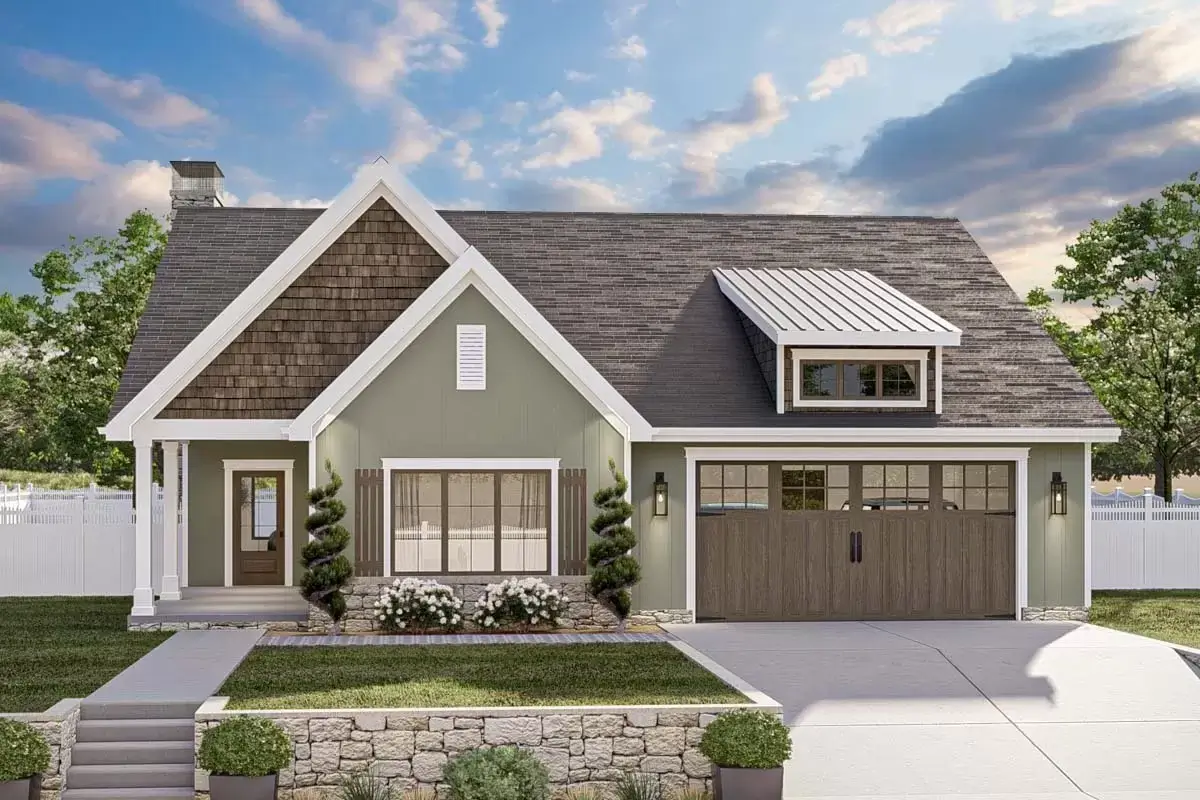
Specifications
- Area: 1,658 sq. ft.
- Bedrooms: 3
- Bathrooms: 2
- Stories: 1
- Garages: 2
Welcome to the gallery of photos for Traditional House with 2-Car Garage. The floor plan is shown below:
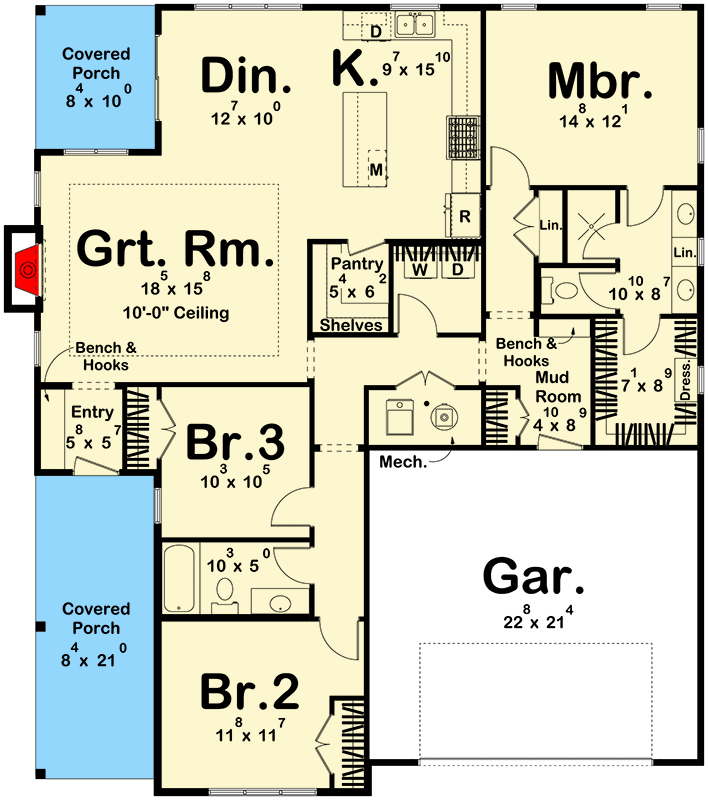

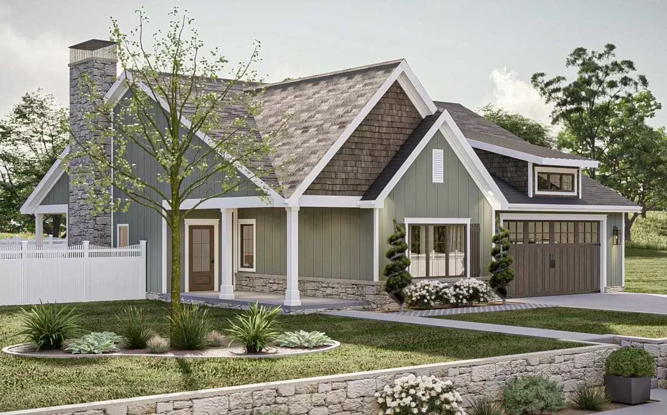
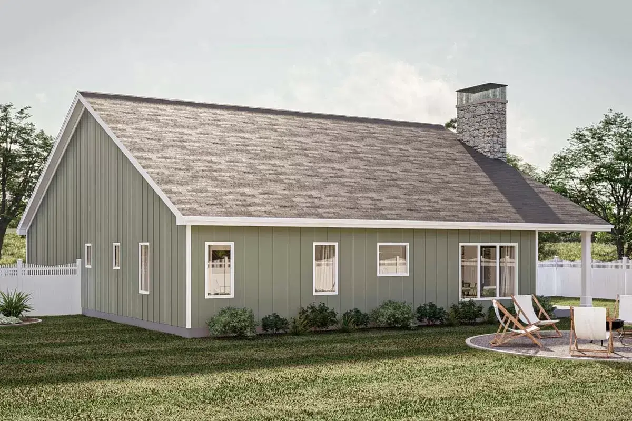
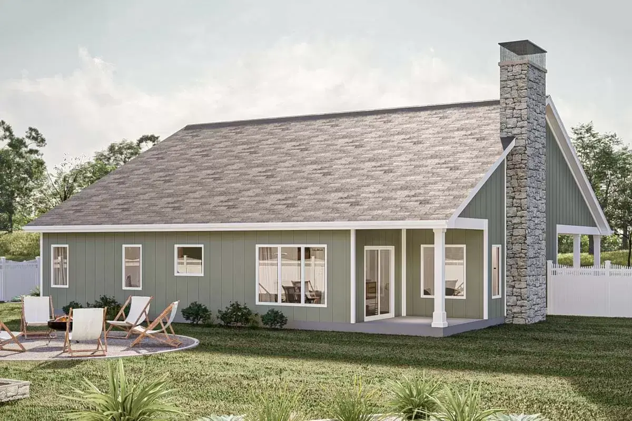
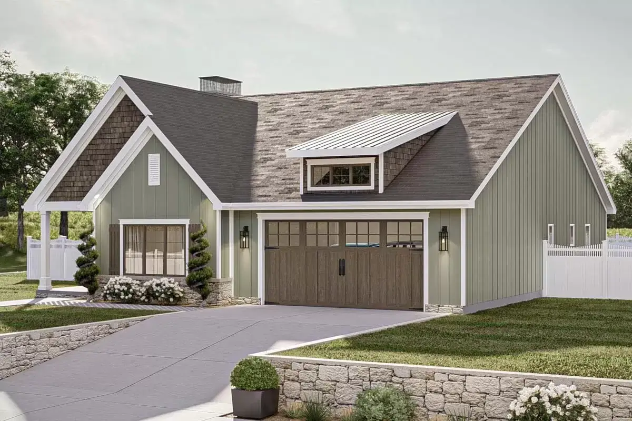
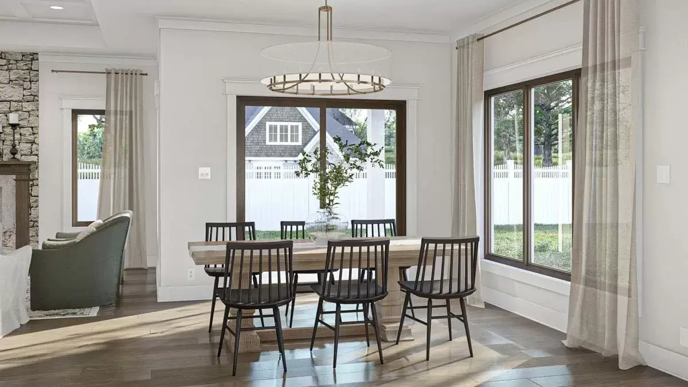
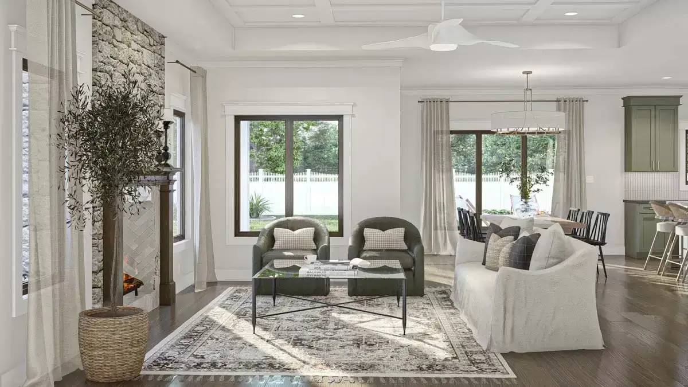
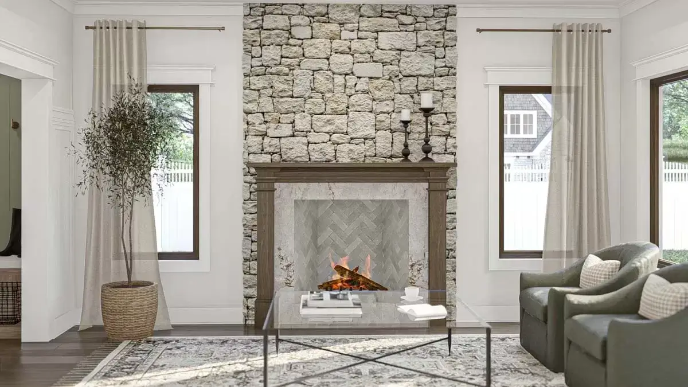
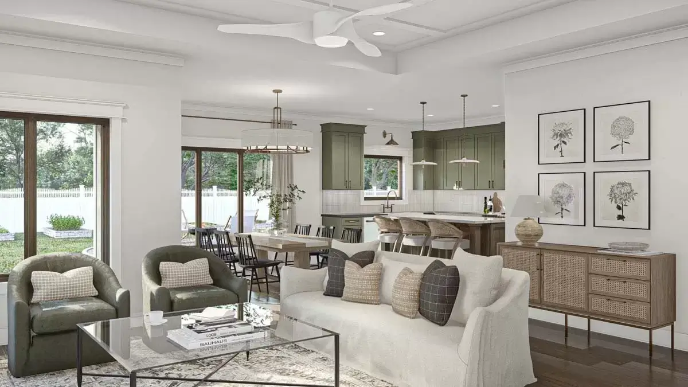
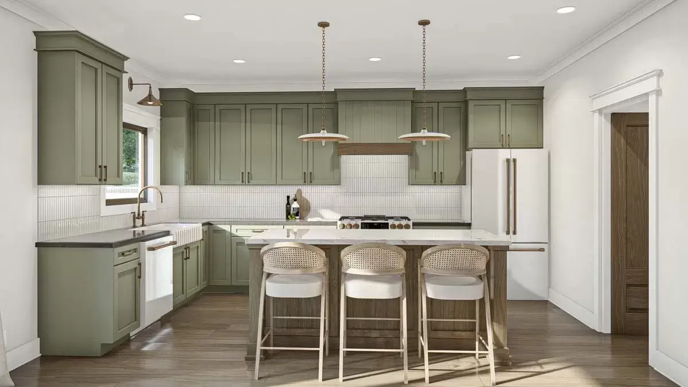
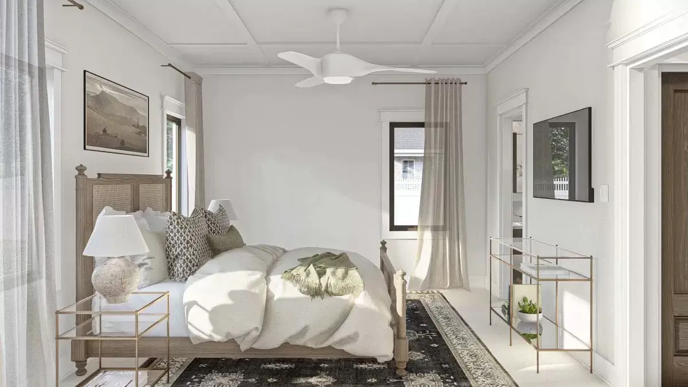
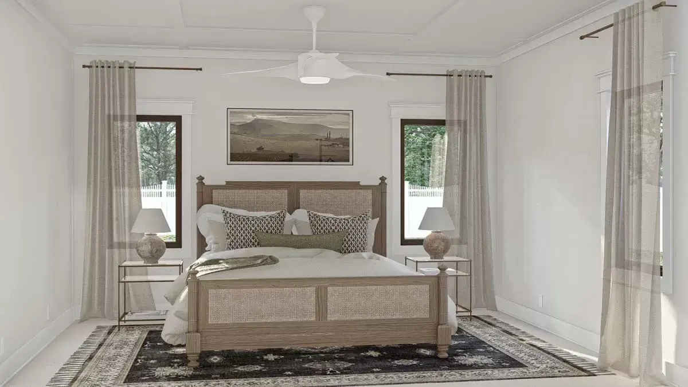
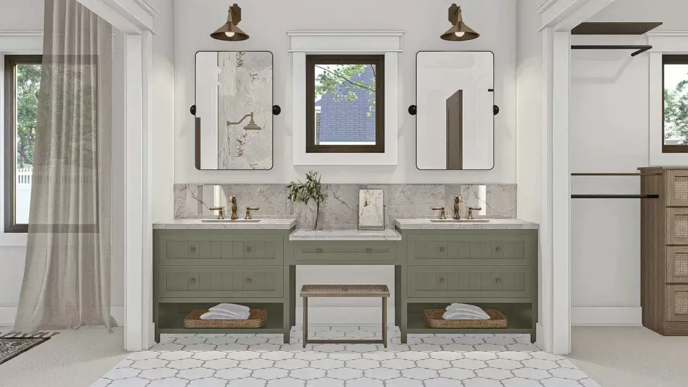
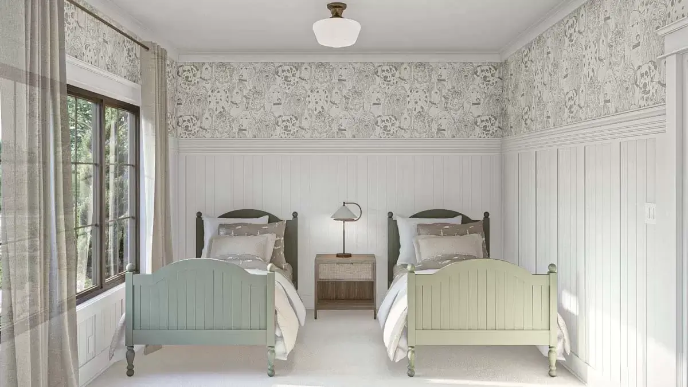
This house plan offers three bedrooms, two bathrooms, and a total of 1,658 square feet of heated living space, along with a 498 square foot, two-car garage.
Upon entering, you’ll find yourself in an open-concept great room that seamlessly blends the living, dining, and kitchen areas. Ample windows allow natural light to fill the space, creating a bright and airy ambiance suitable for both family gatherings and quiet moments.
The kitchen features an island with seating and prep space, a double sink beneath a window overlooking the backyard, and a convenient walk-in pantry.
The three bedrooms are arranged in a split layout, each boasting abundant natural light. Additionally, the attached two-car garage not only provides shelter for vehicles but also offers extra storage for outdoor gear, tools, or hobbies.
Source: Plan 623317DJ
