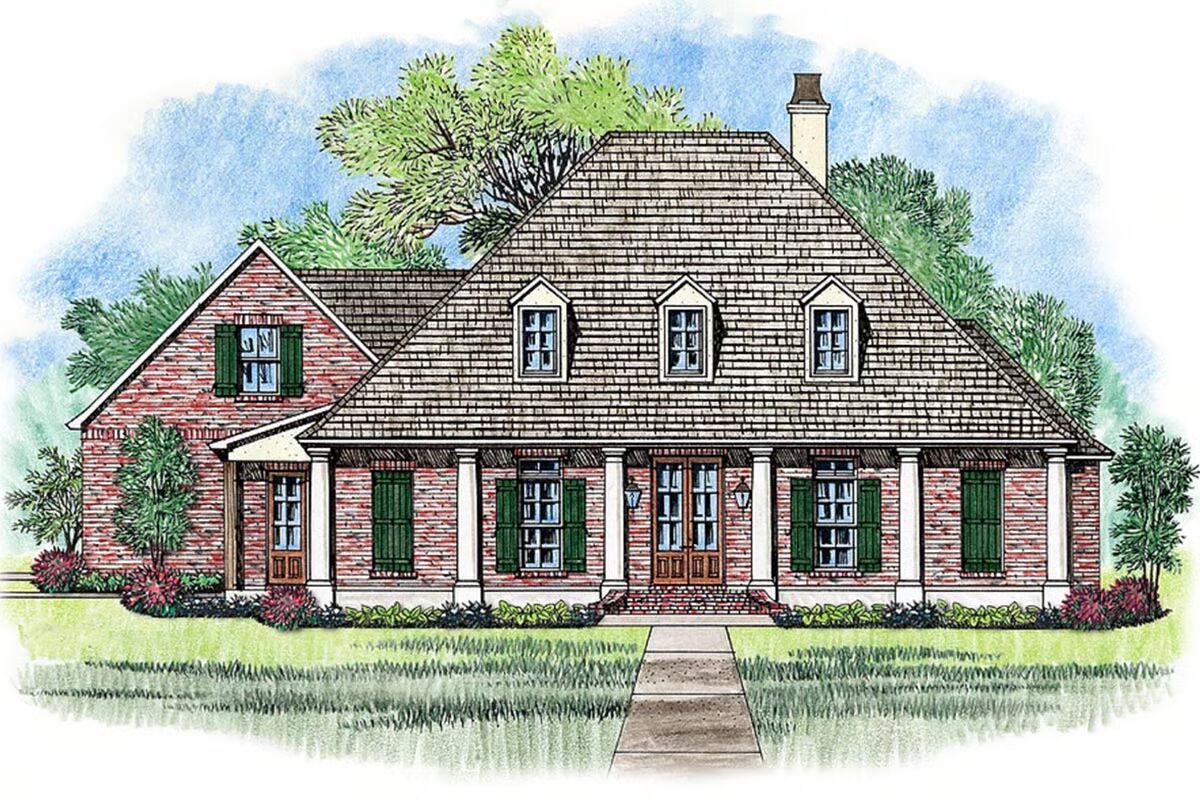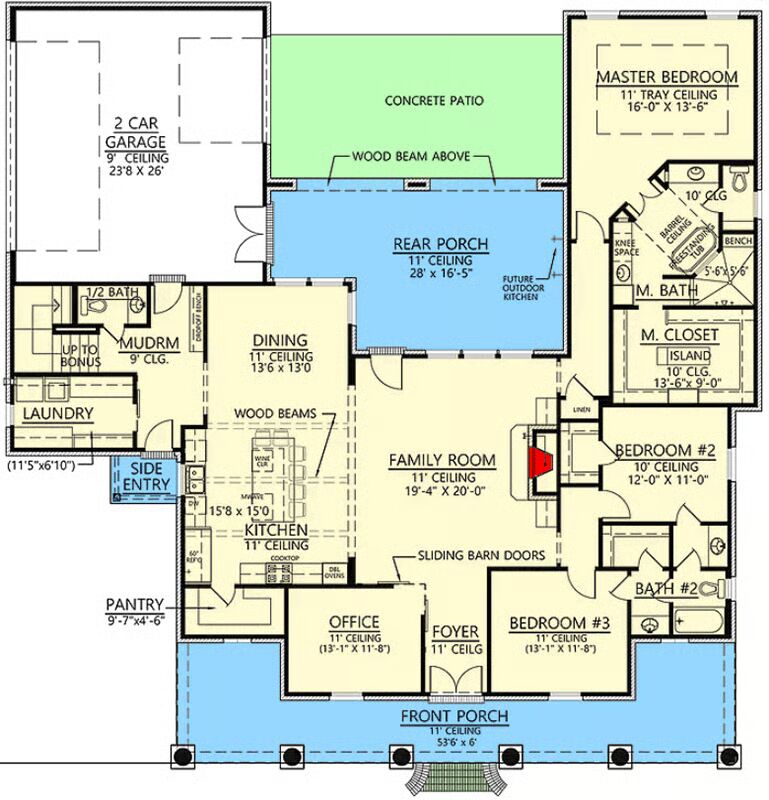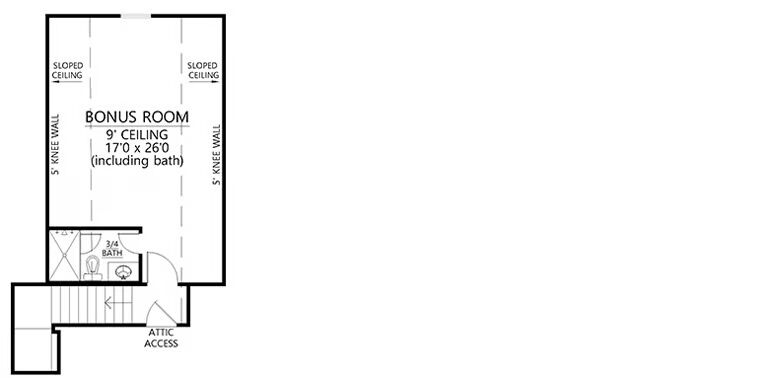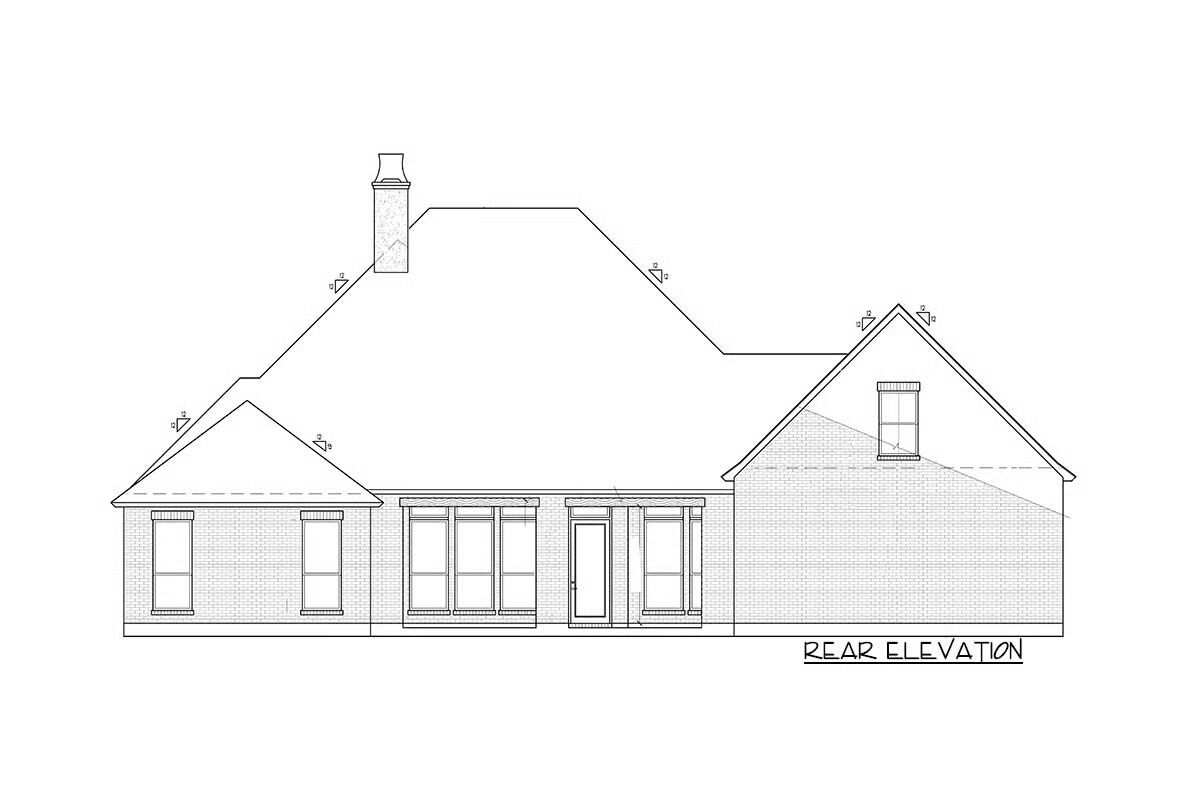
Specifications
- Area: 2,702 sq. ft.
- Bedrooms: 3-4
- Bathrooms: 2.5-3.5
- Stories: 1
- Garages: 2
Welcome to the gallery of photos for Charming Acadian Home with Optional Bonus Room. The floor plans are shown below:




This Acadian-Louisiana style home captures timeless Southern charm with a full-width front porch supported by six stately columns and French doors that welcome you into the foyer.
The kitchen is a showpiece, featuring a window above the sink, a spacious walk-in pantry, a large central island, and decorative pine beams accenting the 11-foot ceiling.
The open layout flows into the dining area and expansive family room, where rear-facing windows frame beautiful views. Step outside to the back porch, thoughtfully designed with space for a future outdoor kitchen.
The modern owner’s suite is a private retreat, highlighted by a tray ceiling, spa-inspired bath with a freestanding tub, oversized walk-in shower, and an expansive closet complete with an island.
A two-car side-entry garage connects to the mudroom with a convenient drop zone, while a sliding barn door opens to a well-appointed laundry room with built-in storage. Upstairs, a spacious bonus room with full bath above the garage offers endless possibilities for expansion.
