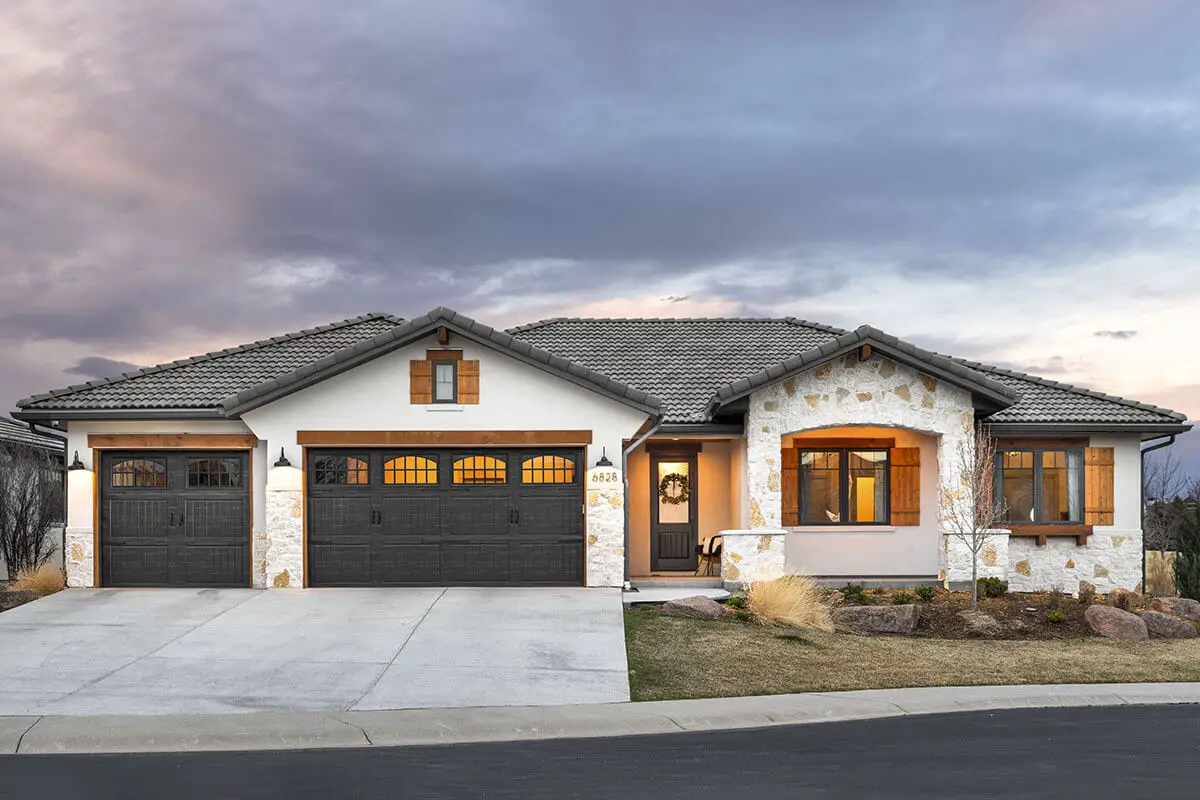
Specifications
- Area: 2,192 sq. ft.
- Bedrooms: 3-5
- Bathrooms: 2-3
- Stories: 1
- Garages: 3
Welcome to the gallery of photos for a Tuscan Ranch Home with Option to Finish Basement. The floor plans are shown below:
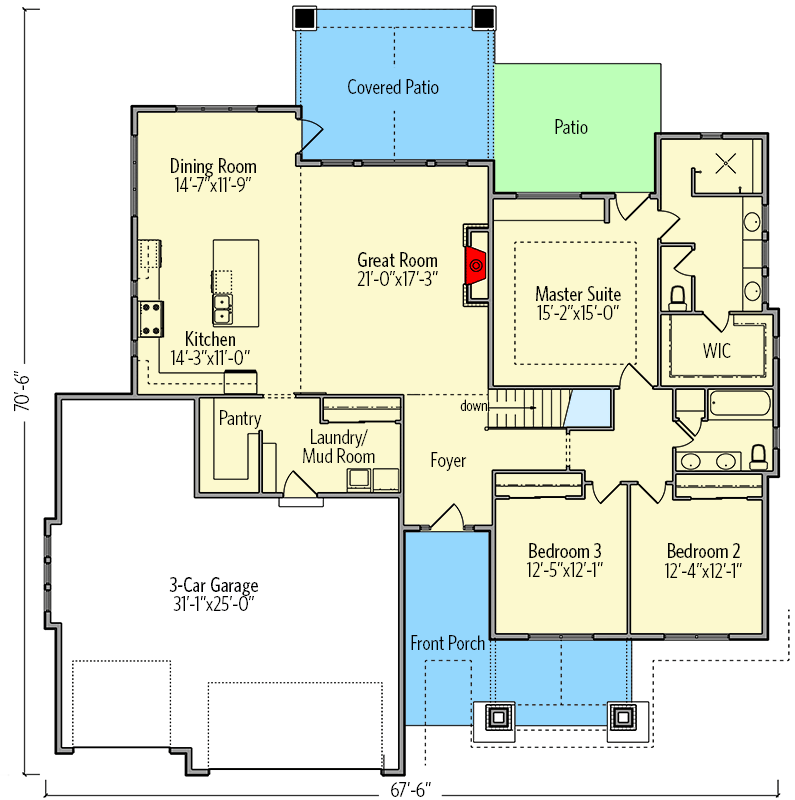 Main Floor Plan
Main Floor Plan
 Second Floor Plan
Second Floor Plan
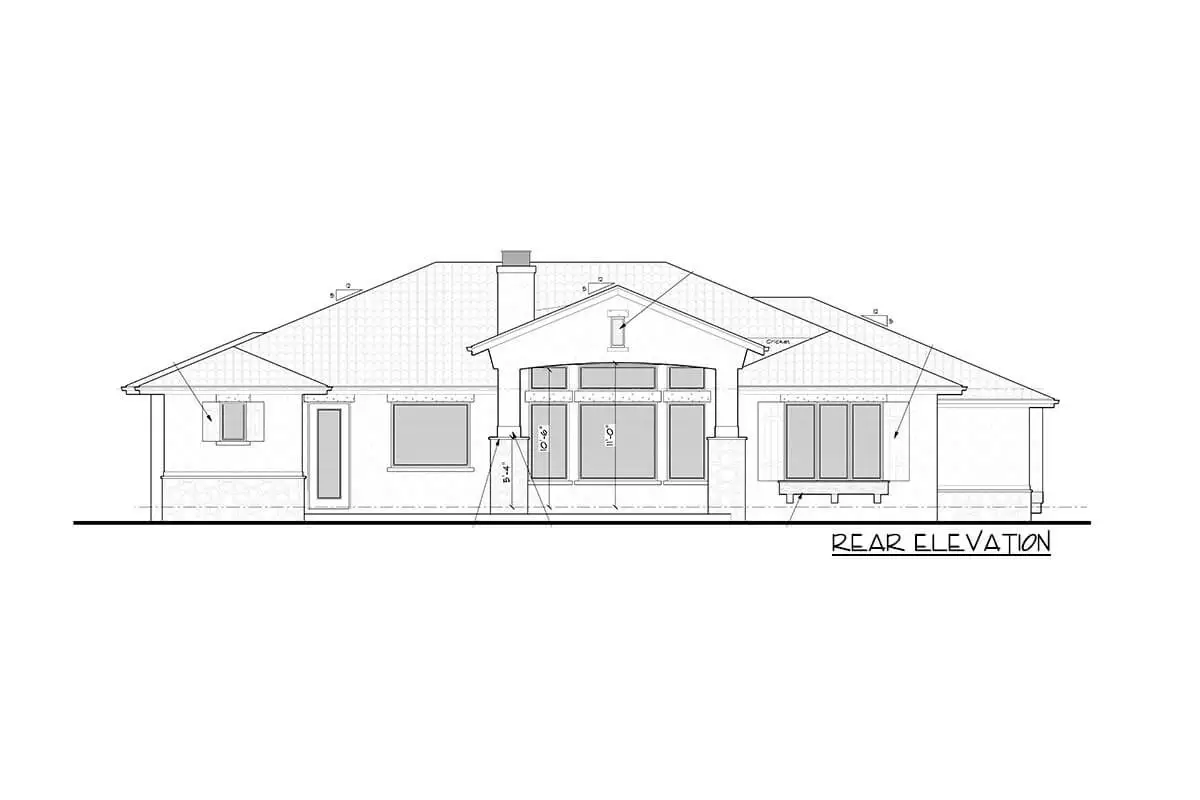 Rear Elevation
Rear Elevation
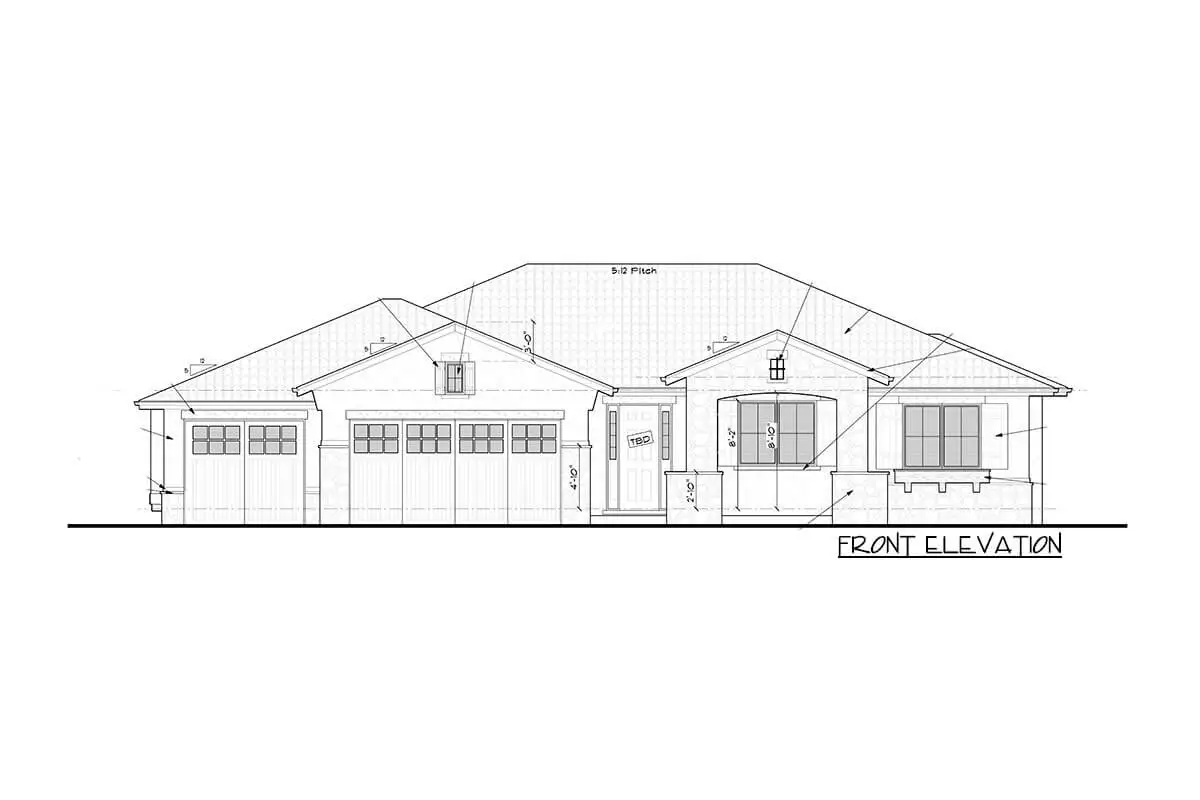 Front Elevation
Front Elevation
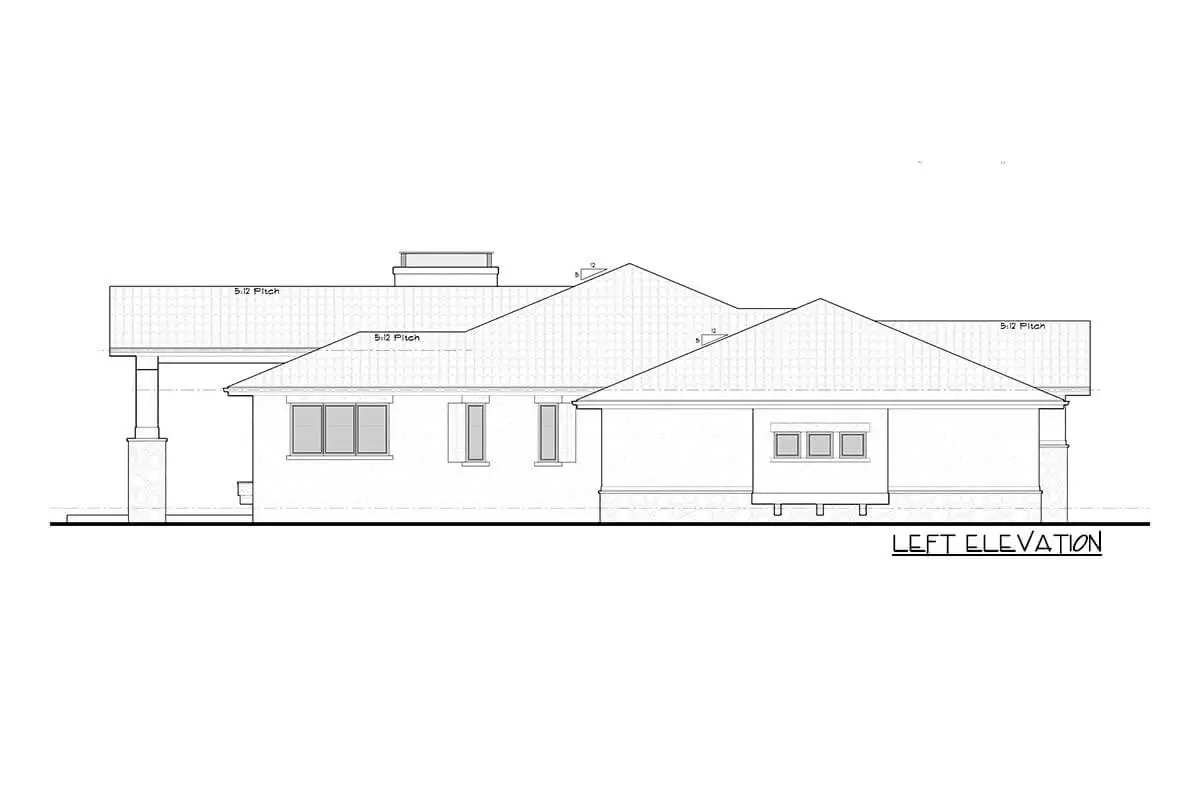 Left elevation
Left elevation
 Right elevation
Right elevation
 The rear view reveals a charming scene with clay-tiled roofs and a covered porch basking in a cozy, inviting glow.
The rear view reveals a charming scene with clay-tiled roofs and a covered porch basking in a cozy, inviting glow.
 In the spacious living area, there is a stylish gray sofa accompanied by a fireplace, which is by base cabinets and complemented by elegant floating shelves on either side.
In the spacious living area, there is a stylish gray sofa accompanied by a fireplace, which is by base cabinets and complemented by elegant floating shelves on either side.
 The kitchen’s central island stood out with its sleek black design, complemented by stylish brass fixtures and hardware.
The kitchen’s central island stood out with its sleek black design, complemented by stylish brass fixtures and hardware.
 The expansive great room and dining area are bathed in an abundance of natural light, creating a captivating atmosphere.
The expansive great room and dining area are bathed in an abundance of natural light, creating a captivating atmosphere.
 The bathroom showcases a spacious mirror complemented by a luxurious marble-top vanity.
The bathroom showcases a spacious mirror complemented by a luxurious marble-top vanity.
 A set of stairs descending into the basement.
A set of stairs descending into the basement.
 The hallway is with elegant wrought iron railings that lead to the bedrooms.
The hallway is with elegant wrought iron railings that lead to the bedrooms.
 The primary bedroom features an elegant wingback bed accompanied by charming nightstands.
The primary bedroom features an elegant wingback bed accompanied by charming nightstands.
 The primary bathroom boasts a spacious walk-in closet and a dual sink vanity.
The primary bathroom boasts a spacious walk-in closet and a dual sink vanity.
The Tuscan Ranch design presents an exterior full of character, highlighted by clay roof tiles and stone accents. If desired, the basement can be finished, adding an extra 1,440 sq. ft. of living space and allowing for future expansion.
The main living area, including the open great room, kitchen, and dining area, is strategically positioned to take advantage of rearward views and provides convenient access to a partially-covered patio.
The kitchen island offers ample space for multiple chefs, while a spacious pantry is conveniently located in the adjacent laundry/mudroom combo, which leads to the 3-car garage.
Adding to the charm, the master bedroom boasts a delightful window seat, along with access to the back patio. It also features an ensuite with a zero-threshold shower and a walk-in closet.
Bedrooms 2 and 3 are similar in size and are situated across the hall from the master bedroom. By finishing the lower level, two additional bedrooms and a large family room can be gained.
Source: Plan 95157RW
You May Also Like
4-Beedroom Silverbell Ranch Modern Farmhouse (Floor Plans)
Double-Story, 3-Bedroom Amicalola Cottage With 2 Bathrooms & 2-Car Garage (Floor Plans)
Double-Story, 4-Bedroom The Buttercup Barndominium Home (Floor Plans)
3-Bedroom Exclusive Mountain Beauty (Floor Plans)
3-Bedroom, Englemoore B (Floor Plans)
Single-Story, 3-Bedroom Contemporary 2241 Square Foot House with Split Bed Layout (Floor Plans)
2-Bedroom Rustic Barndominium-Style Farmhouse House Under 1500 Square Feet (Floor Plans)
Single-Story, 2-Bedroom Cottage with Covered Vaulted Ceiling (Floor Plans)
Country Escape with Optional Finished Lower Level (Floor Plans)
Double-Story, 3-Bedroom The Swansboro: Colonial Home (Floor Plans)
Single-Story, 4-Bedroom Striking Florida House with Tray Ceilings and Great Outdoor Living (Floor Pl...
3-Bedroom Modern House with Angled 3-Car Garage - 2158 Sq Ft (Floor Plans)
3-Bedroom Transitional European Home with Single Garage and Main-level Master Bedroom (Floor Plans)
Single-Story, 4-Bedroom Tudor Detailing Home (Floor Plan)
Single-Story, 2-Bedroom Scandinavian-Style House With 2 Bathrooms (Floor Plan)
4-Bedroom Elm Meadows House (Floor Plans)
Single-Story, 3-Bedroom The Oliver Rustic Craftsman Home With 2-Car Garage (Floor Plans)
4-Bedroom Green Hills II Exclusive Ranch Style House (Floor Plans)
4-Bedroom Black Creek Beautiful Farmhouse Style House (Floor Plans)
4-Bedroom Country Home with Detached Garage (Floor Plans)
3-Bedroom Modern Farmhouse with Open Floor and Two Bonus Expansion Spaces (Floor Plans)
3-Bedroom Ranch with Private Gym and Courtyard Feel (Floor Plans)
3-Bedroom Country Craftsman House with Pocket Office - 1546 Sq Ft (Floor Plans)
Single-Story, 1-Bedroom The Dwight Tiny Cabin House With Wide Porch (Floor Plan)
Double-Story, 4-Bedroom New American Craftsman House with Golf Simulator Room (Floor Plans)
3-Bedroom Modern Farmhouse with Formal Dining Room - 1512 Sq Ft (Floor Plans)
Modern Country Farmhouse With Formal Dining Room (Floor Plan)
Double-Story, 4-Bedroom The Vandenberg: Craftsman home with a walkout basement (Floor Plans)
3-Bedroom Farmhouse-Inspired House with Closed Floor (Floor Plans)
4-Bedroom 2880 Sq Ft Cottage House with Vaulted Ceilings (Floor Plans)
Craftsman with Bonus Room (Floor Plans)
Double-Story, 3-Bedroom The Belmont House With Multiple Garage Options (Floor Plans)
Charming Mountain Home with Wrap Around Porch and Optional Lower Level (Floor Plans)
Single-Story, 4-Bedroom The Drake: Exquisite Craftsman Ranch (Floor Plan)
4-Bedroom Artfully Designed 3200 Square Foot House with 2-Story Great Room (Floor Plans)
4-Bedroom Transitional House with Greenhouse and Outdoor Fireplace - 2575 Sq Ft (Floor Plans)

 Main Floor Plan
Main Floor Plan Second Floor Plan
Second Floor Plan Rear Elevation
Rear Elevation Front Elevation
Front Elevation Left elevation
Left elevation Right elevation
Right elevation The rear view reveals a charming scene with clay-tiled roofs and a covered porch basking in a cozy, inviting glow.
The rear view reveals a charming scene with clay-tiled roofs and a covered porch basking in a cozy, inviting glow. In the spacious living area, there is a stylish gray sofa accompanied by a fireplace, which is by base cabinets and complemented by elegant floating shelves on either side.
In the spacious living area, there is a stylish gray sofa accompanied by a fireplace, which is by base cabinets and complemented by elegant floating shelves on either side. The kitchen’s central island stood out with its sleek black design, complemented by stylish brass fixtures and hardware.
The kitchen’s central island stood out with its sleek black design, complemented by stylish brass fixtures and hardware. The expansive great room and dining area are bathed in an abundance of natural light, creating a captivating atmosphere.
The expansive great room and dining area are bathed in an abundance of natural light, creating a captivating atmosphere. The bathroom showcases a spacious mirror complemented by a luxurious marble-top vanity.
The bathroom showcases a spacious mirror complemented by a luxurious marble-top vanity. A set of stairs descending into the basement.
A set of stairs descending into the basement. The hallway is with elegant wrought iron railings that lead to the bedrooms.
The hallway is with elegant wrought iron railings that lead to the bedrooms. The primary bedroom features an elegant wingback bed accompanied by charming nightstands.
The primary bedroom features an elegant wingback bed accompanied by charming nightstands. The primary bathroom boasts a spacious walk-in closet and a dual sink vanity.
The primary bathroom boasts a spacious walk-in closet and a dual sink vanity.