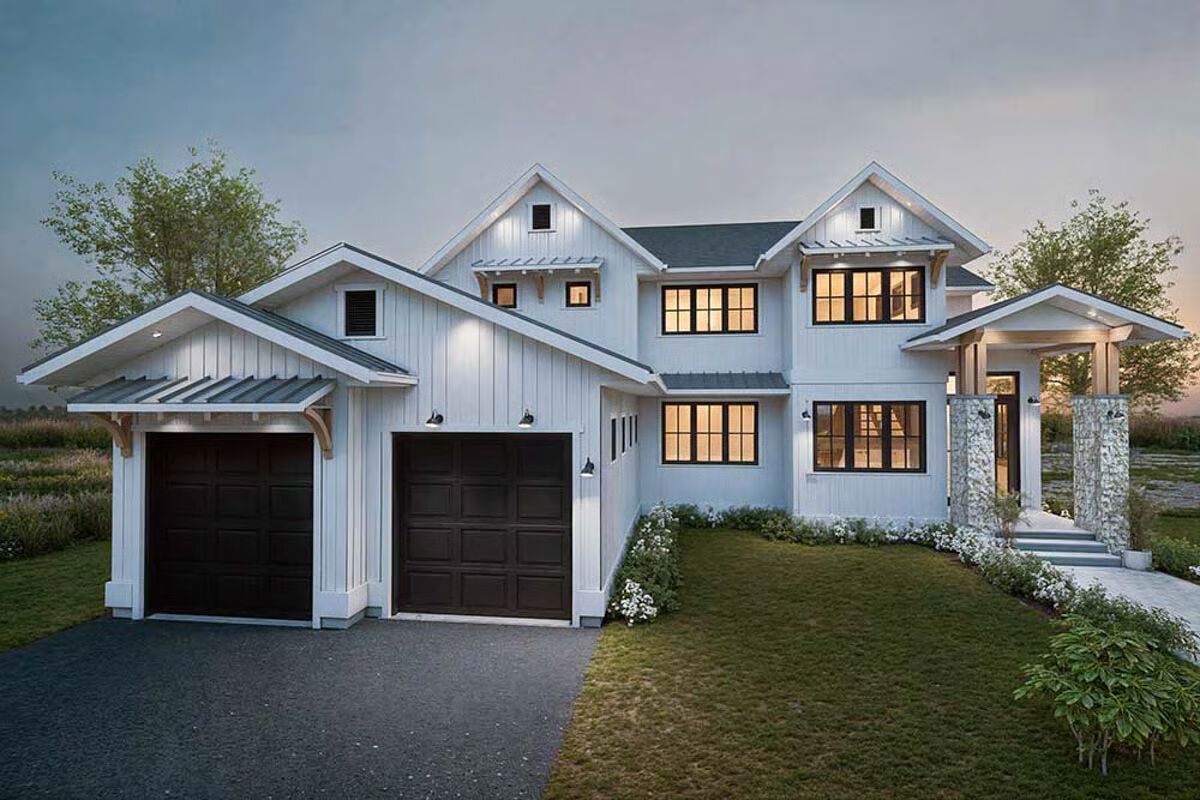
Specifications
- Area: 3,122 sq. ft.
- Bedrooms: 3
- Bathrooms: 3.5
- Stories: 2
- Garages: 2
Welcome to the gallery of photos for Elegant Home with Wet Bar and Second-Floor Master Suite. The floor plans are shown below:
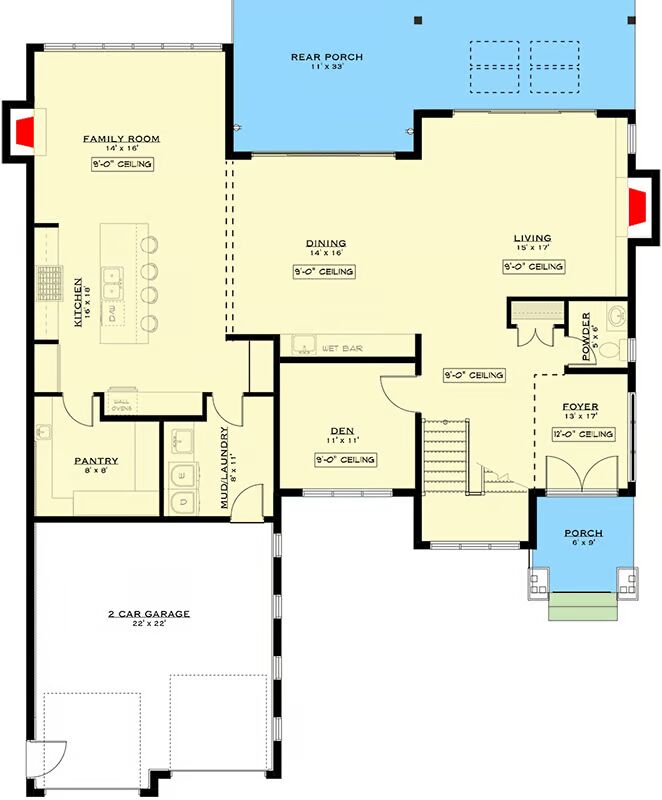
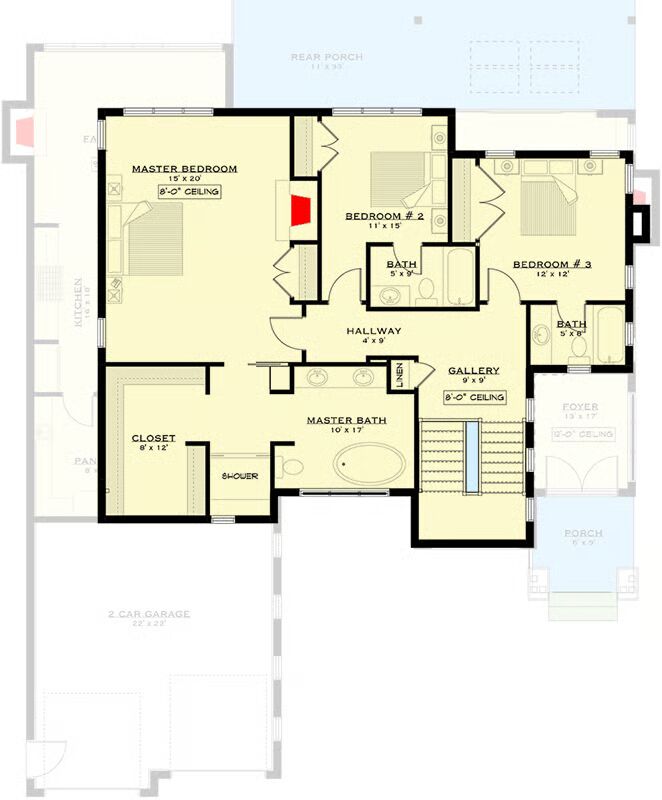

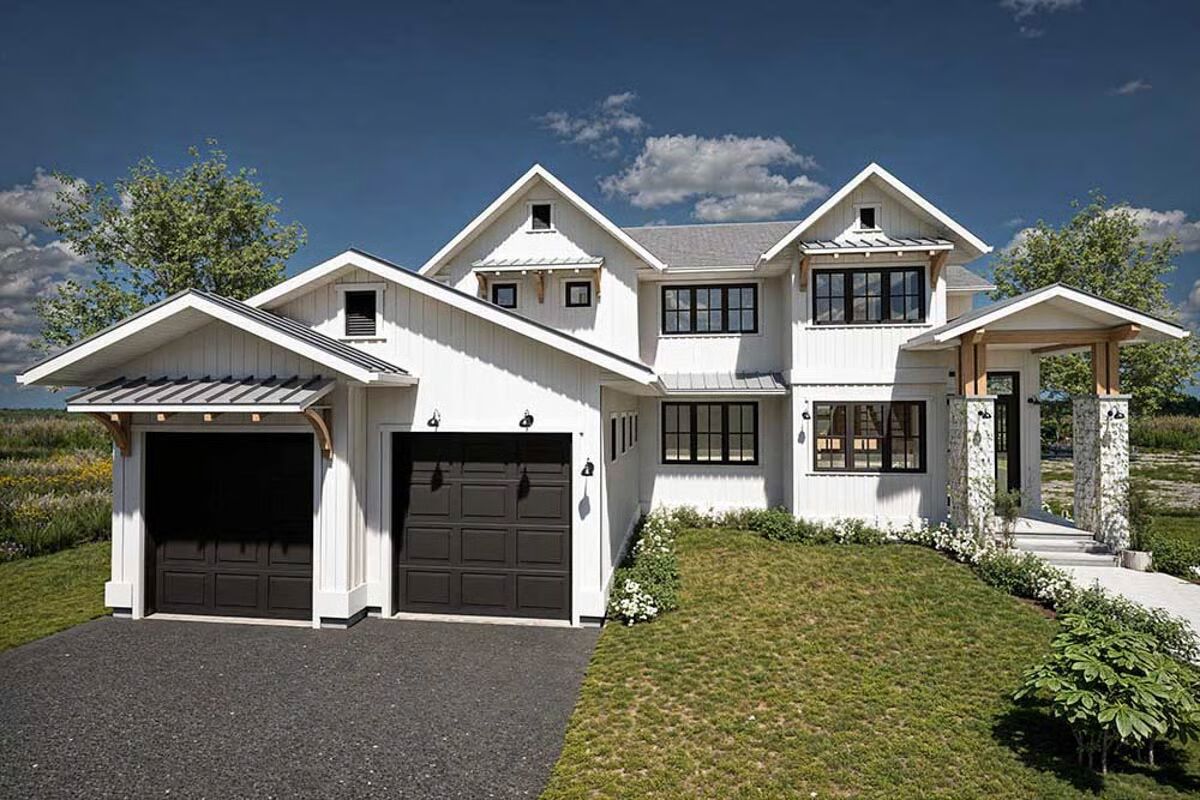
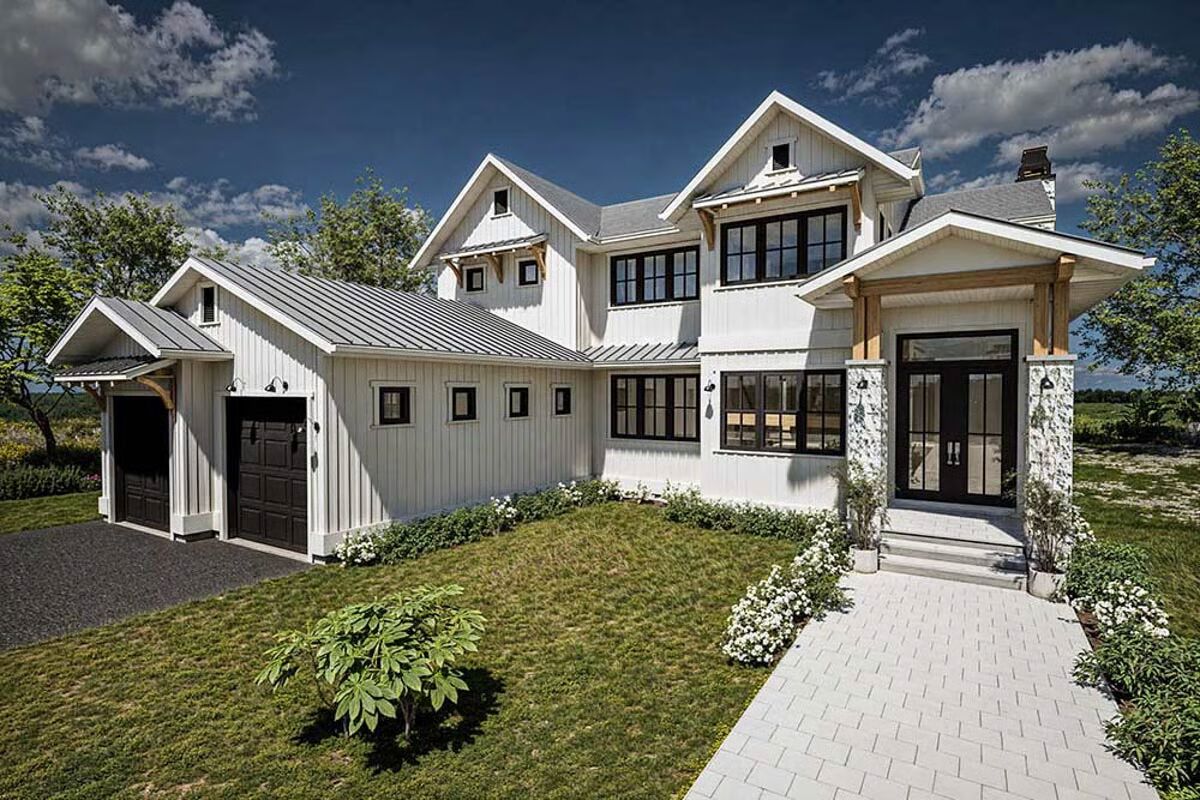
This elegant 3-bedroom, 3.5-bath residence offers 3,122 sq. ft. of thoughtfully designed living across two levels. The main floor showcases an open-concept layout with a den, walk-in pantry, mudroom, and an integrated wet bar—ideal for effortless entertaining.
A 387 sq. ft. rear porch extends the living space outdoors, creating the perfect setting for relaxing evenings. Upstairs, all bedrooms are smartly positioned, including a private master suite with a luxurious layout and generous storage.
A welcoming 12-foot foyer ceiling greets guests, while the front-facing attached garage ensures convenient access.
