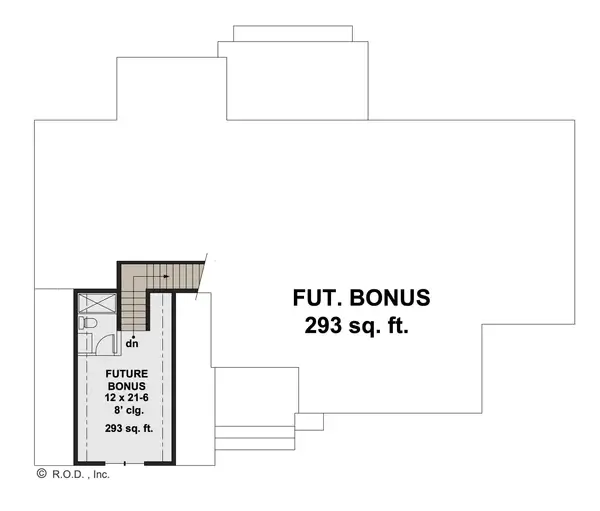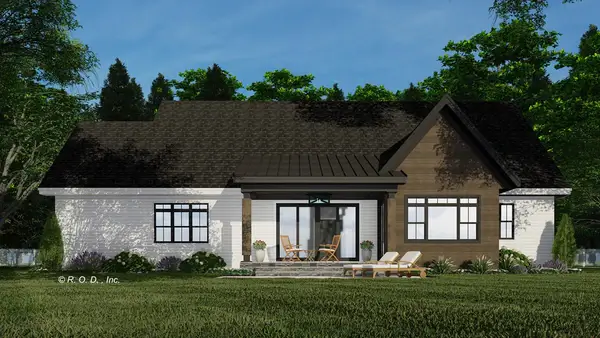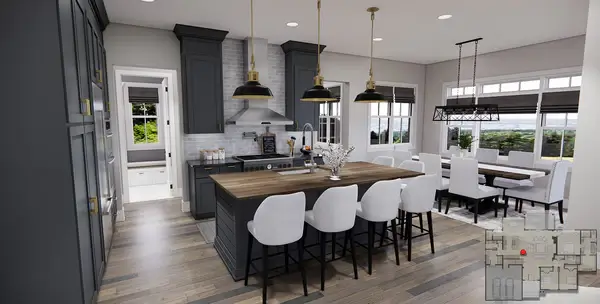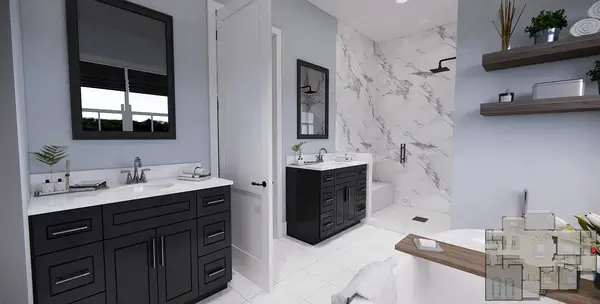
Specifications
- Area: 2,137 sq. ft.
- Bedrooms: 3
- Bathrooms: 2.5
- Stories: 2
- Garages: 2
Here is the house plan for a double-story Bristol House. The floor plans are shown below:
 Main Floor Plan
Main Floor Plan
 Bonus Room Plan
Bonus Room Plan
 Front view of the Bristol House
Front view of the Bristol House
 Back with a porch that has a roof
Back with a porch that has a roof
 The foyer offers expansive vistas of the spacious open living area.
The foyer offers expansive vistas of the spacious open living area.
 The remarkable living space features a contemporary sofa and a grand fireplace that stands out beautifully with its elegant wood panel accents.
The remarkable living space features a contemporary sofa and a grand fireplace that stands out beautifully with its elegant wood panel accents.
 The kitchen and dining area, as well as the staircase leading to the second floor, are visible from this vantage point.
The kitchen and dining area, as well as the staircase leading to the second floor, are visible from this vantage point.
 The kitchen features stylish dark cabinets and a central island topped with beautiful wood.
The kitchen features stylish dark cabinets and a central island topped with beautiful wood.
 The main bedroom showcases an elegant tray ceiling and a striking wall
The main bedroom showcases an elegant tray ceiling and a striking wall
 The primary bathroom features two sink vanities, a freestanding tub, and a walk-in shower.
The primary bathroom features two sink vanities, a freestanding tub, and a walk-in shower.
 The bedroom is with two lampshades and features walls painted in a soft shade of light green.
The bedroom is with two lampshades and features walls painted in a soft shade of light green.
 The bedroom is with rich, dark wood furniture, complemented by walls painted in a soothing bluish-gray hue.
The bedroom is with rich, dark wood furniture, complemented by walls painted in a soothing bluish-gray hue.
 The bathroom features an elegant marble-top vanity, a toilet, and a combination tub and shower.
The bathroom features an elegant marble-top vanity, a toilet, and a combination tub and shower.
 The bonus room is equipped with a spacious television and a comfortable sofa.
The bonus room is equipped with a spacious television and a comfortable sofa.
This stunning and practical modern farmhouse design spans 2,137 sq. ft., with an additional 293 sq. ft. bonus room above the 2-car garage, providing ample space for comfortable family living.
With 3 bedrooms, 2 ½ bathrooms, and an open floor plan, it is an excellent option for families. The welcoming front entry, spacious prep kitchen, and large kitchen island with seating for 5 make it perfect for both entertaining and everyday living.
The home boasts seamless sightlines and multiple windows that flood the interior with natural light, creating a delightful atmosphere. Rustic wood accents add to the farmhouse charm that defines this design.
The covered rear porch, complete with sliding doors, offers a fantastic outdoor living space that can be enjoyed throughout the year.
In summary, this design optimizes space utilization and delivers instant curb appeal, making it a highly sought-after choice among homebuyers.
Source: Plan # CL-23-001-PDF
You May Also Like
Double-Story, 4-Bedroom Rustic Craftsman with Jack & Jill Bathroom (Floor Plans)
Single-Story, 3-Bedroom Bungalow Ranch (Floor Plans)
4-Bedroom Southwest Ranch House with Outdoor Kitchen - 3022 Sq Ft (Floor Plans)
4-Bedroom Traditional House with Second-level Bedrooms (Floor Plans)
4-Bedroom The Wisteria: Fantastic Front Porch (Floor Plans)
2-Bedroom Contemporary ADU House with Open-Concept Living Space - 924 Sq Ft (Floor Plans)
1-Bedroom Tiny 511 Square Foot House with Front and Rear Porches (Floor Plans)
Single-Story, 2-Bedroom Belle Meadow (Floor Plans)
Single-Story, 3-Bedroom Mountain Craftsman House With Bonus Room Option (Floor Plan)
Single-Story, 3-Bedroom Eldridge Craftsman-Style House (Floor Plans)
Southern-Style Craftsman House with Outdoor Fireplace - 2578 Sq Ft (Floor Plans)
Double-Story, 5-Bedroom Contemporary Farmhouse Under 3300 Square Feet with Bonus Expansion (Floor Pl...
3-Bedroom Barndo-style House with Open Floor and a 2-Car Side-Load Garage (Floor Plans)
1-Bedroom Modern Barndominium with Expansive Workshop and Cozy Covered Porch (Floor Plans)
Double-Story, 5-Bedroom Twin Chimneys House Style (Floor Plans)
2-Bedroom 1,800 Square Foot 18-Foot-Wide House with Detached Garage (Floor Plans)
2-Bedroom Craftsman Duplex House with Each Unit Under 900 sq Ft (Floor Plans)
Single-Story, 5-Bedroom Country House with Billiards Room (Floor Plans)
4-Bedroom Luxury Cottage with Vaulted Ceilings (Floor Plans)
2-Bedroom 3,557-6,047 Sq. Ft. Luxury House with Great Room (Floor Plans)
Double-Story, 3-Bedroom Lynford (Floor Plans)
4-Bedroom Beautiful Barn House with Guest Quarters and Optional Foyer (Floor Plans)
Single-Story, 3-Bedroom Modern Barndominium Under 2,000 Square Feet with Vaulted Great Room (Floor P...
3-Bedroom Contemporary Country House Under 2,000 Square Feet (Floor Plans)
Single-Story, 4-Bedroom The Marcourt (Floor Plan)
Wraparound Retreat with Style (Floor Plans)
Single-Story, 3-Bedroom The Lucerne: European Cottage (Floor Plans)
Double-Story, 4-Bedroom Cedar Bluff House (Floor Plans)
4-Bedroom Exclusive Craftsman House with Upstairs Billiards and Rec Rooms (Floor Plans)
2-Bedroom, Traditional House with Den (Floor Plans)
Country Ranch with Optional Walkout Basement (Floor Plans)
2-Bedroom Contemporary House with Study Under 1000 Sq Ft (Floor Plans)
3-Bedroom The Rodrick: Modern Farmhouse with angled courtyard entry garage (Floor Plans)
Double-Story, 3-Bedroom The Maplewood Barndominium RV-Style House (Floor Plans)
Modern Cottage Retreat with Expansive Porches and Optional Lower Level (Floor Plans)

 Main Floor Plan
Main Floor Plan Bonus Room Plan
Bonus Room Plan Front view of the Bristol House
Front view of the Bristol House Back with a porch that has a roof
Back with a porch that has a roof The foyer offers expansive vistas of the spacious open living area.
The foyer offers expansive vistas of the spacious open living area. The remarkable living space features a contemporary sofa and a grand fireplace that stands out beautifully with its elegant wood panel accents.
The remarkable living space features a contemporary sofa and a grand fireplace that stands out beautifully with its elegant wood panel accents. The kitchen and dining area, as well as the staircase leading to the second floor, are visible from this vantage point.
The kitchen and dining area, as well as the staircase leading to the second floor, are visible from this vantage point. The kitchen features stylish dark cabinets and a central island topped with beautiful wood.
The kitchen features stylish dark cabinets and a central island topped with beautiful wood. The main bedroom showcases an elegant tray ceiling and a striking wall
The main bedroom showcases an elegant tray ceiling and a striking wall The primary bathroom features two sink vanities, a freestanding tub, and a walk-in shower.
The primary bathroom features two sink vanities, a freestanding tub, and a walk-in shower. The bedroom is with two lampshades and features walls painted in a soft shade of light green.
The bedroom is with two lampshades and features walls painted in a soft shade of light green. The bedroom is with rich, dark wood furniture, complemented by walls painted in a soothing bluish-gray hue.
The bedroom is with rich, dark wood furniture, complemented by walls painted in a soothing bluish-gray hue. The bathroom features an elegant marble-top vanity, a toilet, and a combination tub and shower.
The bathroom features an elegant marble-top vanity, a toilet, and a combination tub and shower. The bonus room is equipped with a spacious television and a comfortable sofa.
The bonus room is equipped with a spacious television and a comfortable sofa.