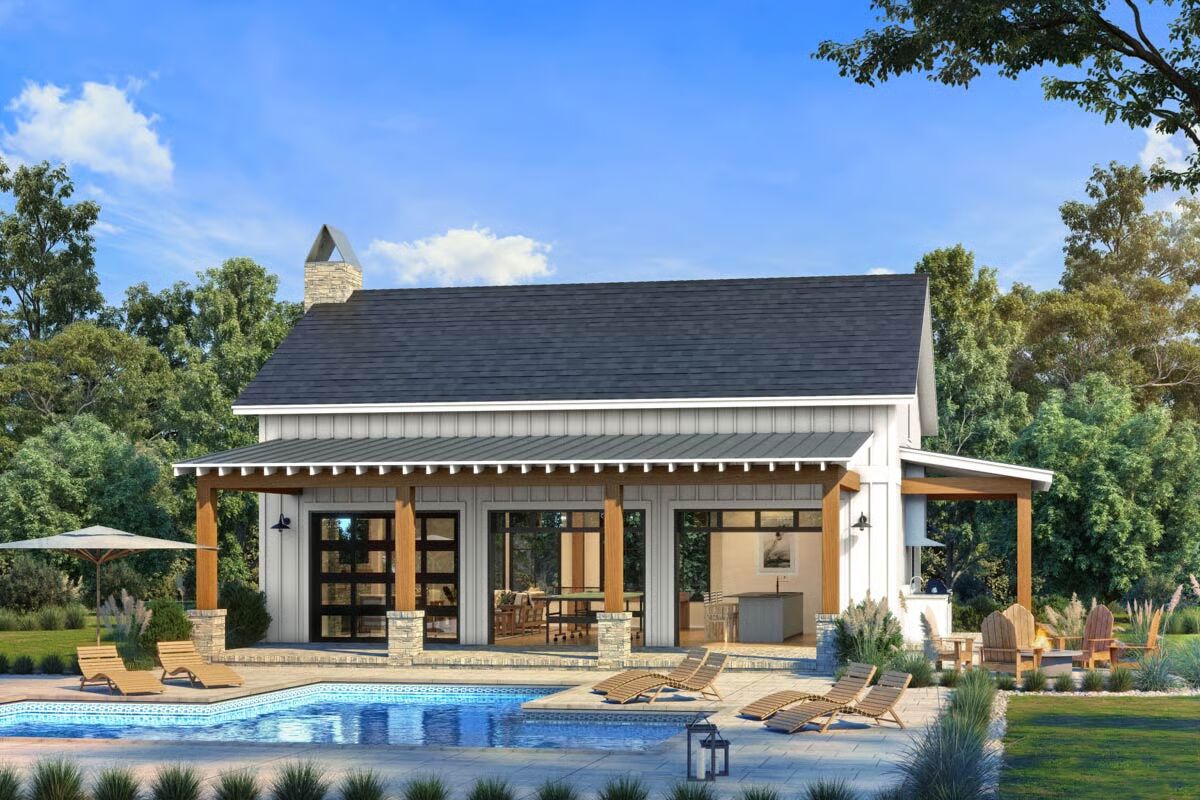
Specifications
- Area: 1,000 sq. ft.
- Bathrooms: 1
- Stories: 1
Welcome to the gallery of photos for Pool House with Vaulted Living Room and Outdoor Kitchen – 1000 Sq Ft. The floor plan is shown below:
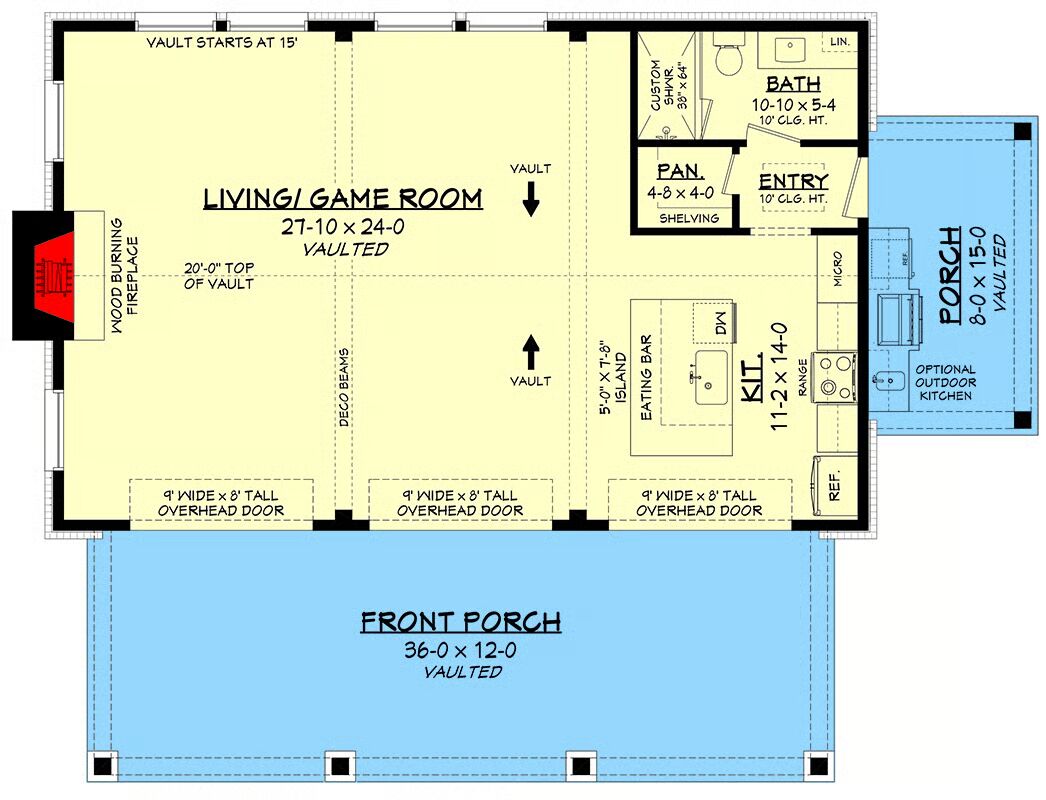

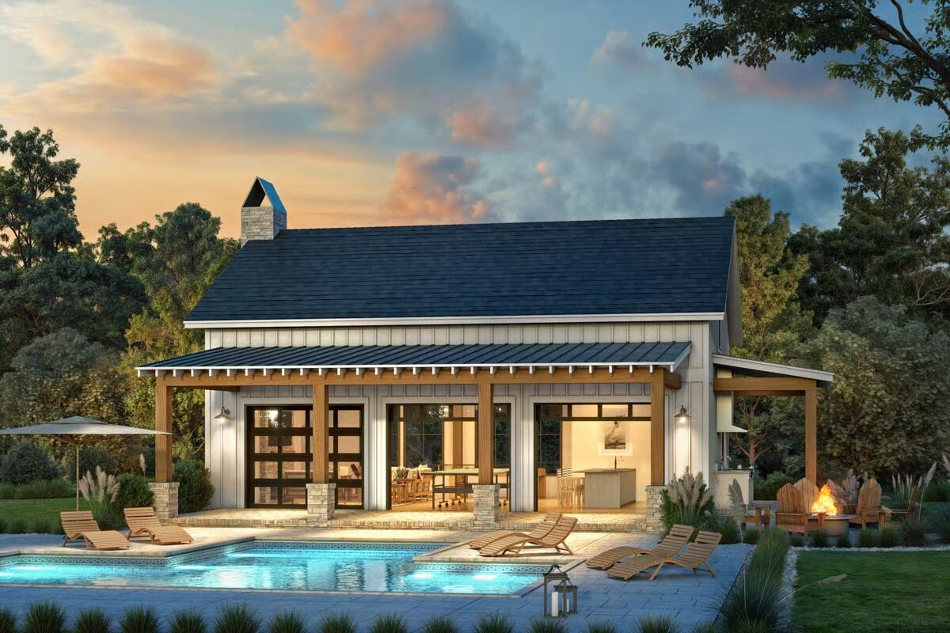
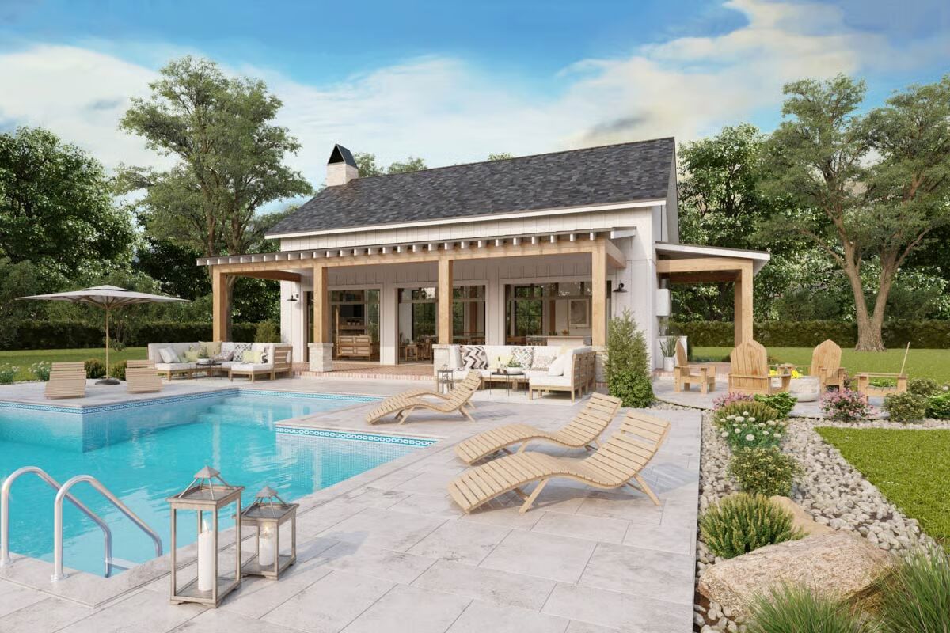
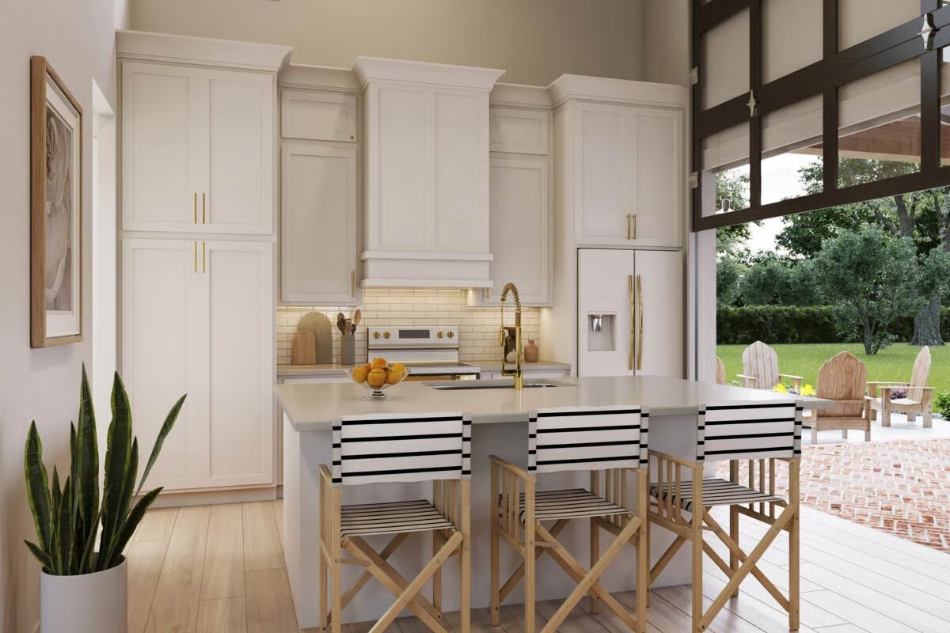
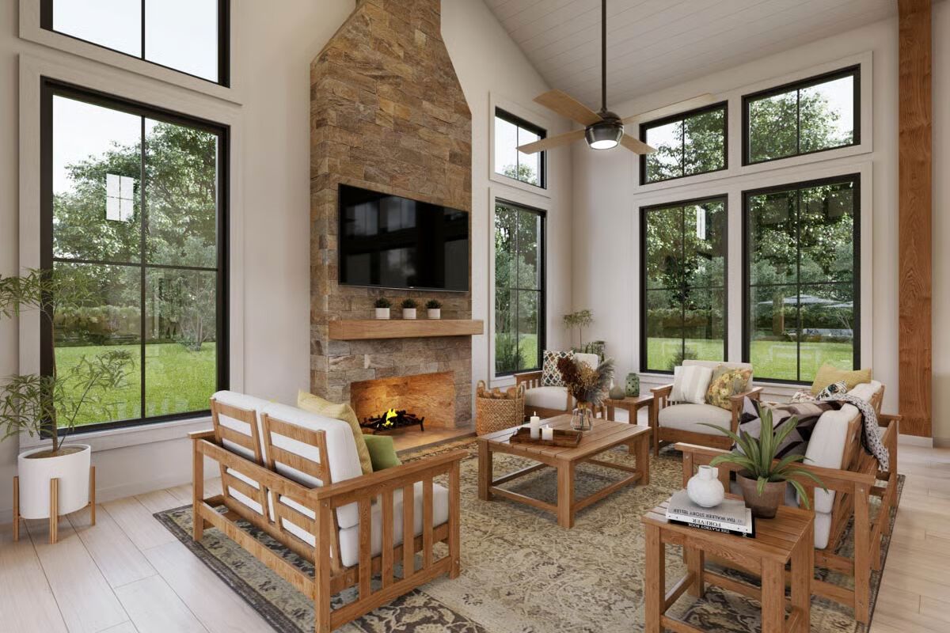
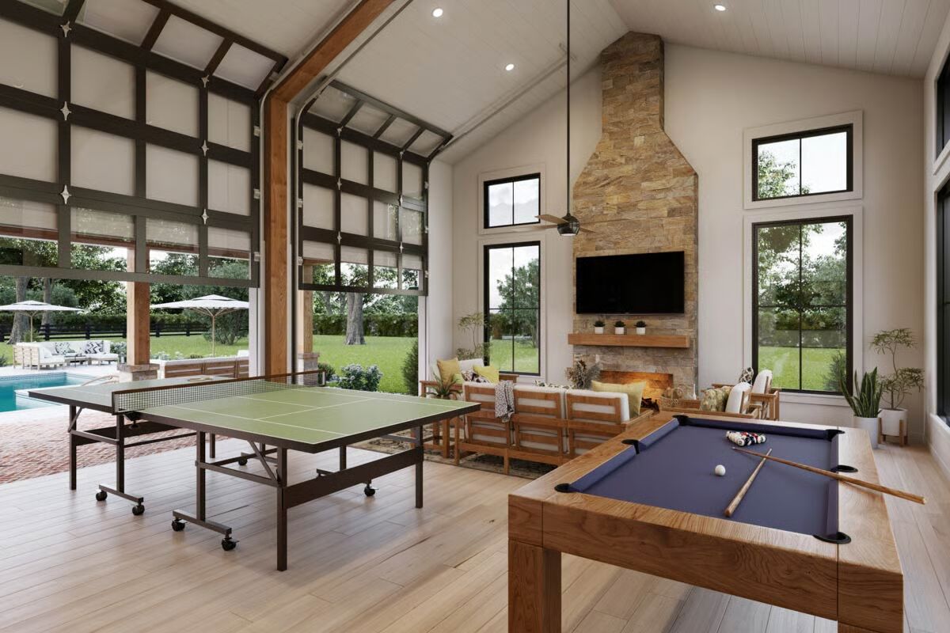
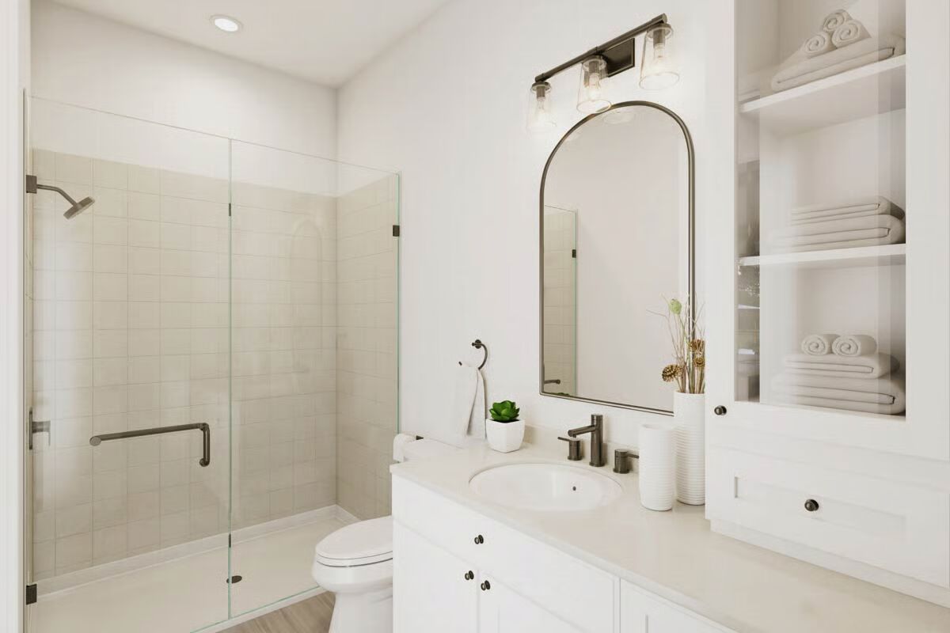
This thoughtfully designed pool house blends functionality with luxury, featuring vaulted ceilings, a cozy fireplace, and a fully equipped kitchen with built-in cabinetry.
A full bathroom with a spacious shower adds convenience, while expansive front and side porches create seamless indoor-outdoor living for year-round enjoyment.
You May Also Like
Single-Story, 2-Bedroom Belle Meadow (Floor Plans)
2-Bedroom 18-Foot-Wide 2,040 Square Foot House with Detached Garage (Floor Plans)
The Fletcher Craftsman-Style Ranch Home (Floor Plans)
3-Bedroom Country Ranch House with Vaulted Living and a 2-Car Garage (Floor Plans)
1-Bedroom Modern Barndominium with Expansive Workshop and Cozy Covered Porch (Floor Plans)
Double-Story, 3-Bedroom Oak Marsh House (Floor Plans)
5-Bedroom Contemporary Prairie House with Four Fireplaces (Floor Plans)
4-Bedroom Impressive European House (Floor Plans)
Single-Story, 3-Bedroom Helena (Floor Plans)
3-Bedroom Elongated House with Rear Garage (Floor Plans)
3-Bedroom Charming One-Story Country House with Split Bedroom Layout and Vaulted Great Room (Floor P...
3-Bedroom Two-Story Vacation House with Dual Covered Porches - 1157 Sq Ft (Floor Plans)
Modern 3-Bed Multi-Family with Spacious Family Room - 1173 Sq Ft (Floor Plans)
3-Bedroom Narrow Traditional House with Optional 4th Bedroom - 1958 Sq Ft (Floor Plans)
3-Bedroom Modern Farmhouse With Upstairs Loft & Safe Room (Floor Plans)
Single-Story, 2-Bedroom Barndominium Home With Oversized Garage (Floor Plan)
Single-Story, 3-Bedroom Large Pepperwood Cottage With 2 Full Bathrooms & 1 Garage (Floor Plan)
Double-Story, 3-Bedroom Post Frame Barndominium House with Space to Work and Live (Floor Plan)
Southern French Country House With 4 Modifications (Floor Plans)
Southern House with Flex Room and Master Porch (Floor Plans)
Modern Farmhouse with Cathedral Ceiling in the Great Room and Kitchen (Floor Plans)
2-Bedroom Farmhouse Cottage with Vaulted Living Room - 1827 Sq Ft (Floor Plans)
4-Bedroom Southern House with Stacked Porches and an Upstairs Home Office (Floor Plans)
The Lucinda Modern Farmhouse Overflowing with Curb Appeal (Floor Plans)
Single-Story, 4-Bedroom The Loyola Lane Affordable Country Style House (Floor Plans)
Exclusive Country Ranch Home with Home Office and Angled Garage (Floor Plans)
3-Bedroom Modern Farmhouse with Walk-in Pantry (Floor Plans)
3-Bedroom Country Cottage House with Workshop (Floor Plans)
3-Bedroom Barrington Craftsman-Style Home (Floor Plan)
Barndominium House with Wrap-Around Porch - 1888 Sq Ft (Floor Plans)
4-Bedroom The Forrester: Graceful Farmhouse (Floor Plans)
3-Bedroom Cottage House 2-Story Living Room (Floor Plans)
Impressive Modern Farmhouse with In-Law Suite (Floor Plans)
3-Bedroom Farmhouse With 2 Porches & 2-Car Garage (Floor Plans)
2-Bedroom Ranch for the Sloping Lot - 1621 Sq Ft (Floor Plans)
Single-Story, 3-Bedroom Northwest Craftsman-Style House With 2-Car Garage (Floor Plans)
