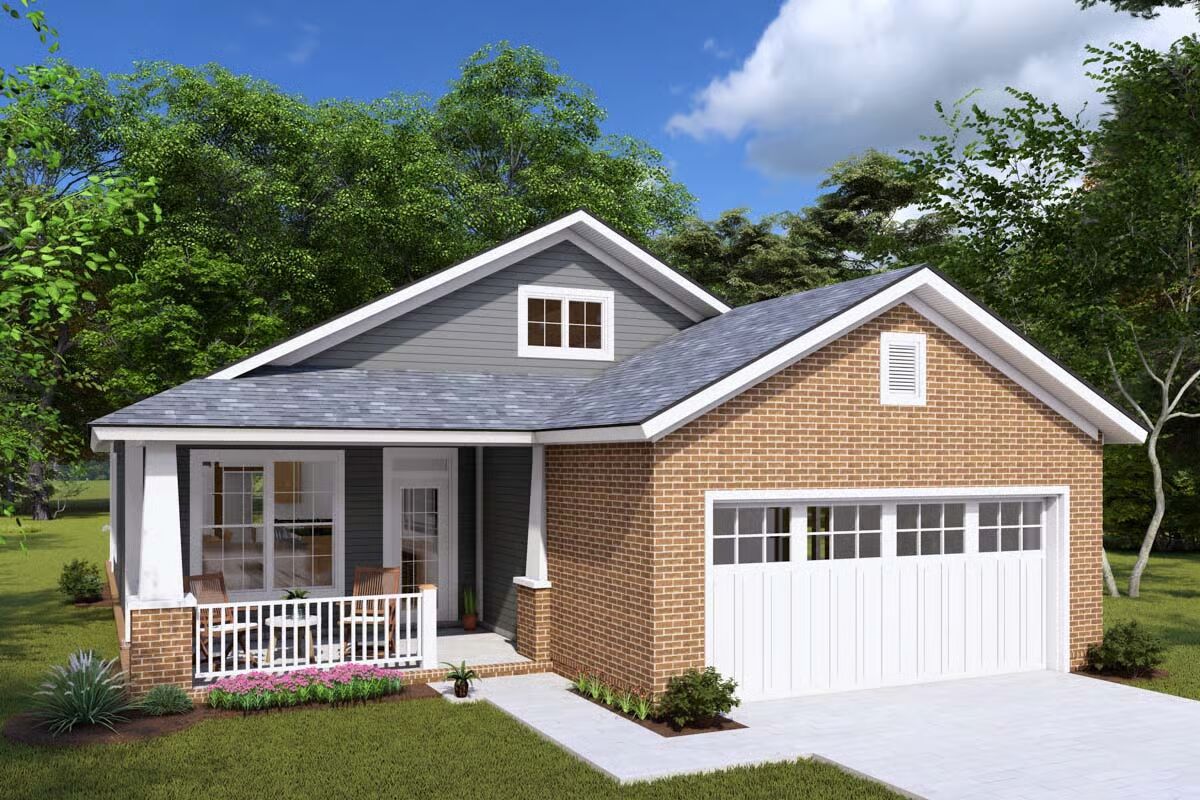
Specifications
- Area: 1,253 sq. ft.
- Bedrooms: 3
- Bathrooms: 2
- Stories: 1
- Garages: 2
Welcome to the gallery of photos for One-story Simple House with Open Floor. The floor plan is shown below:
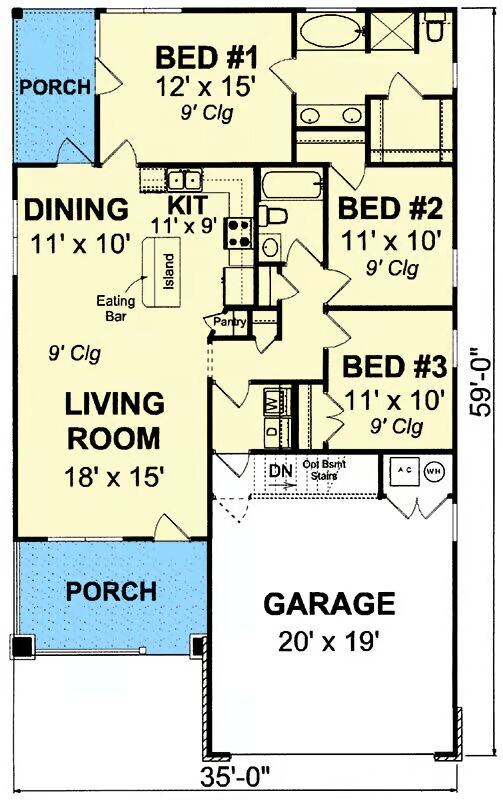
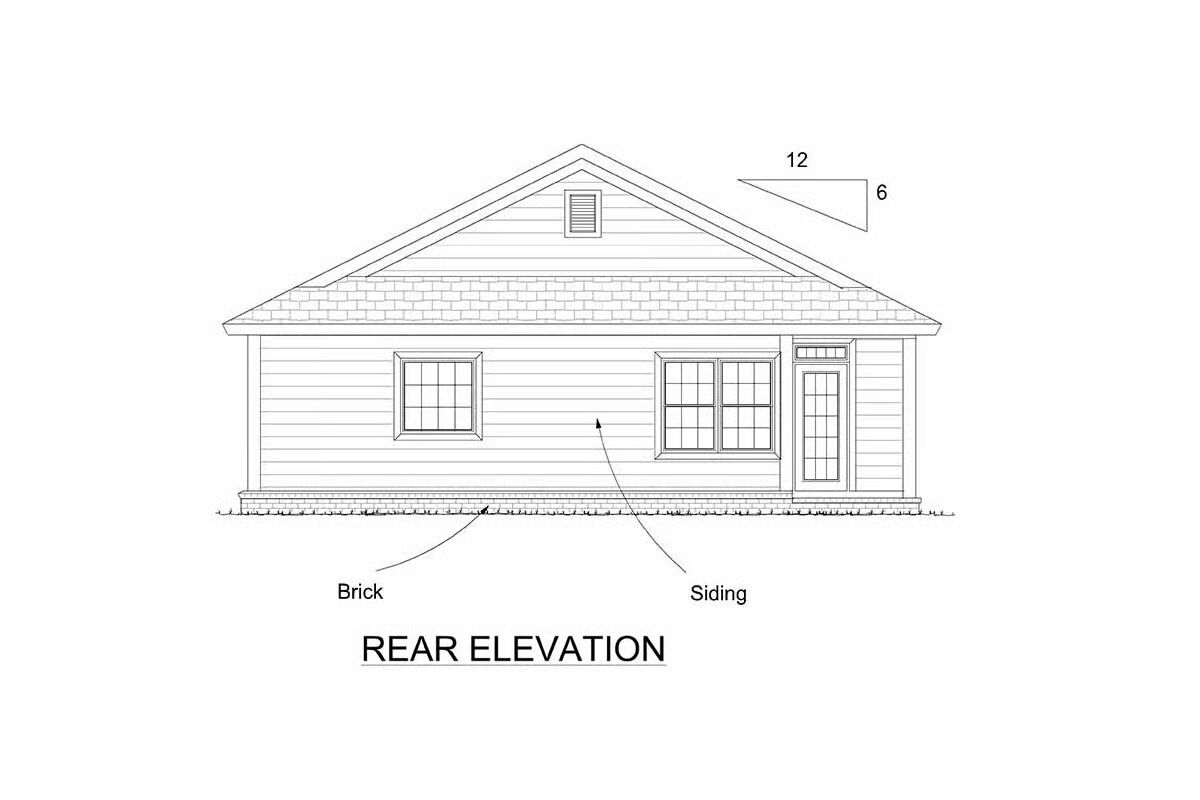
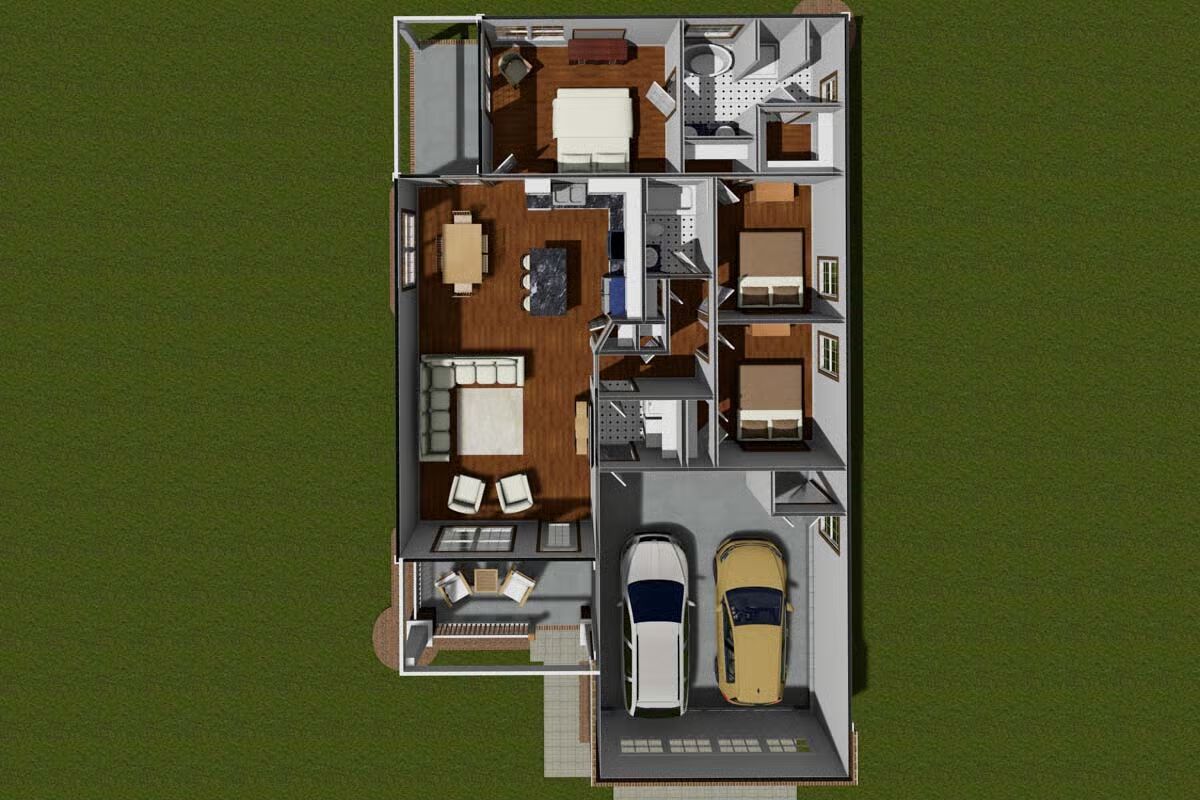

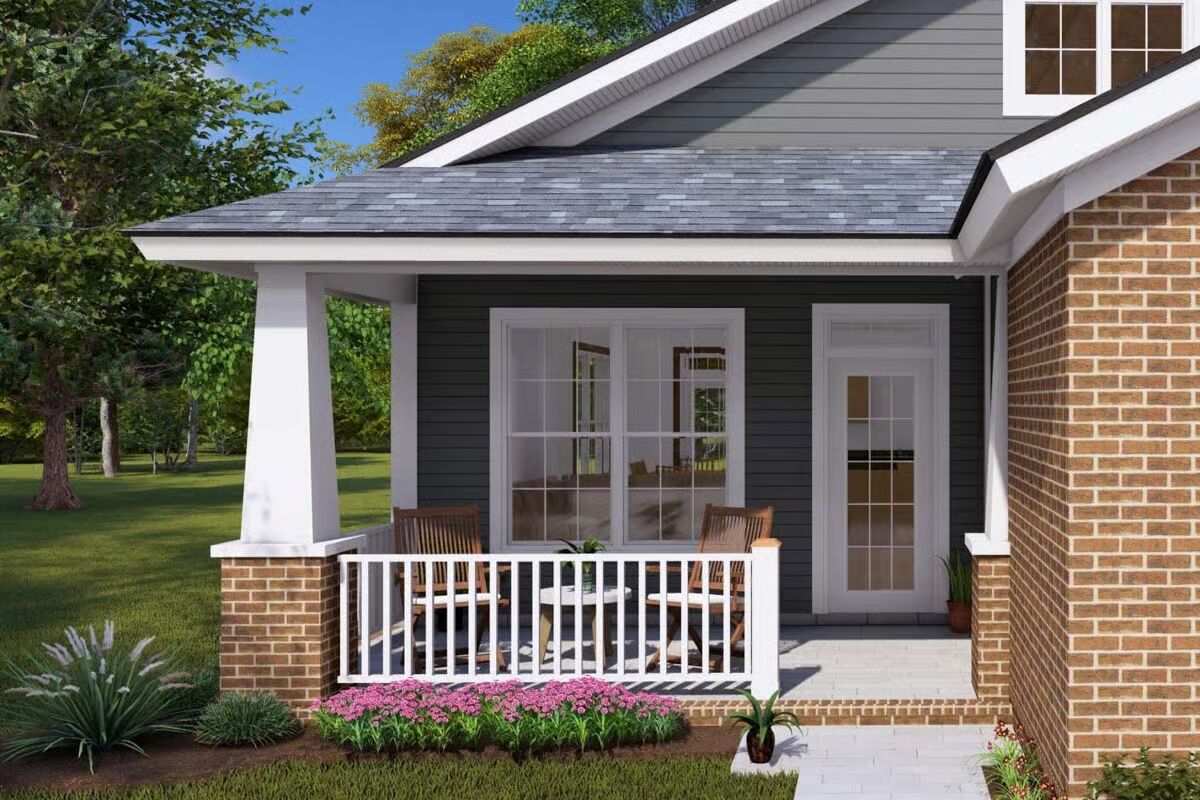
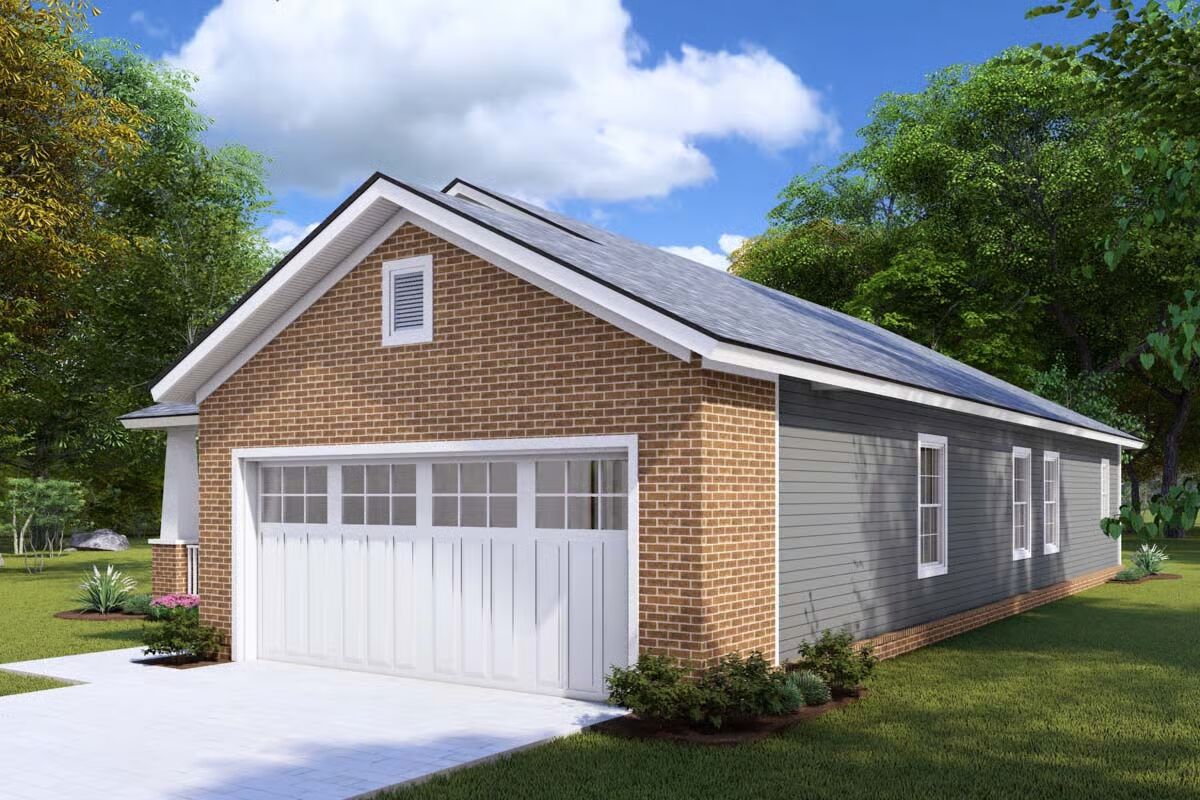
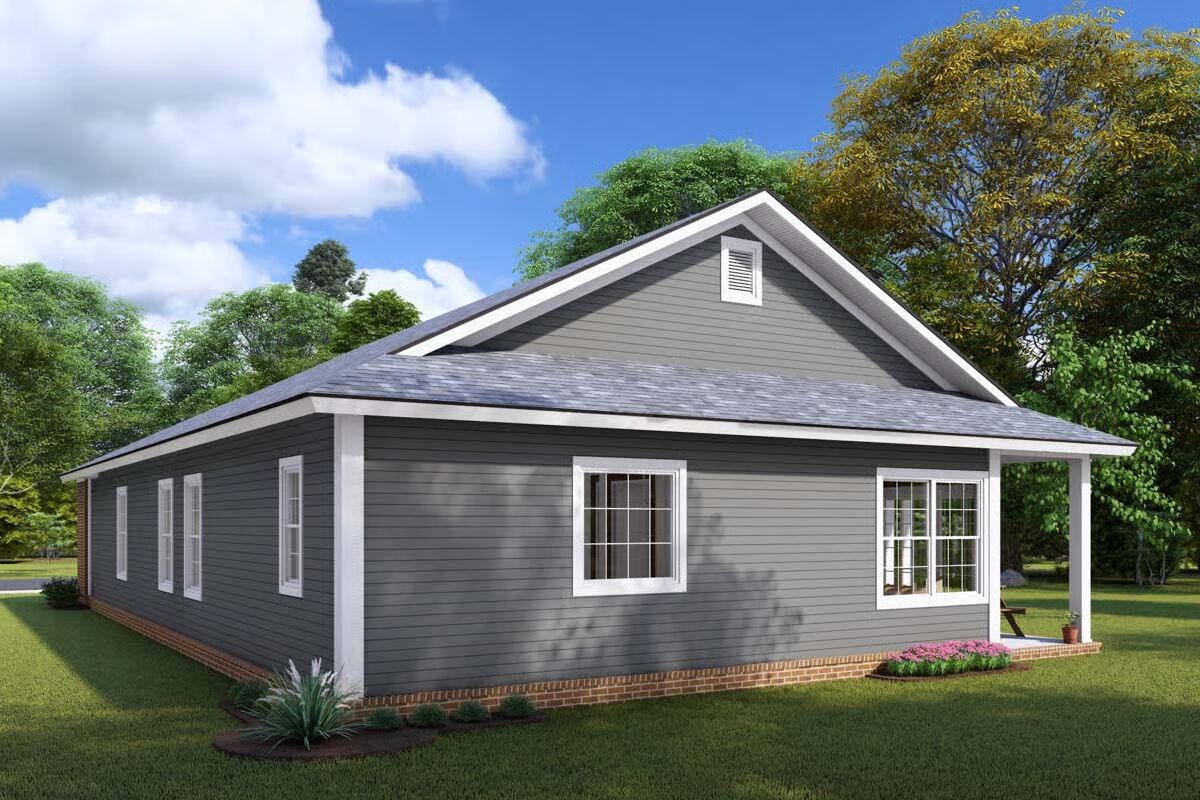
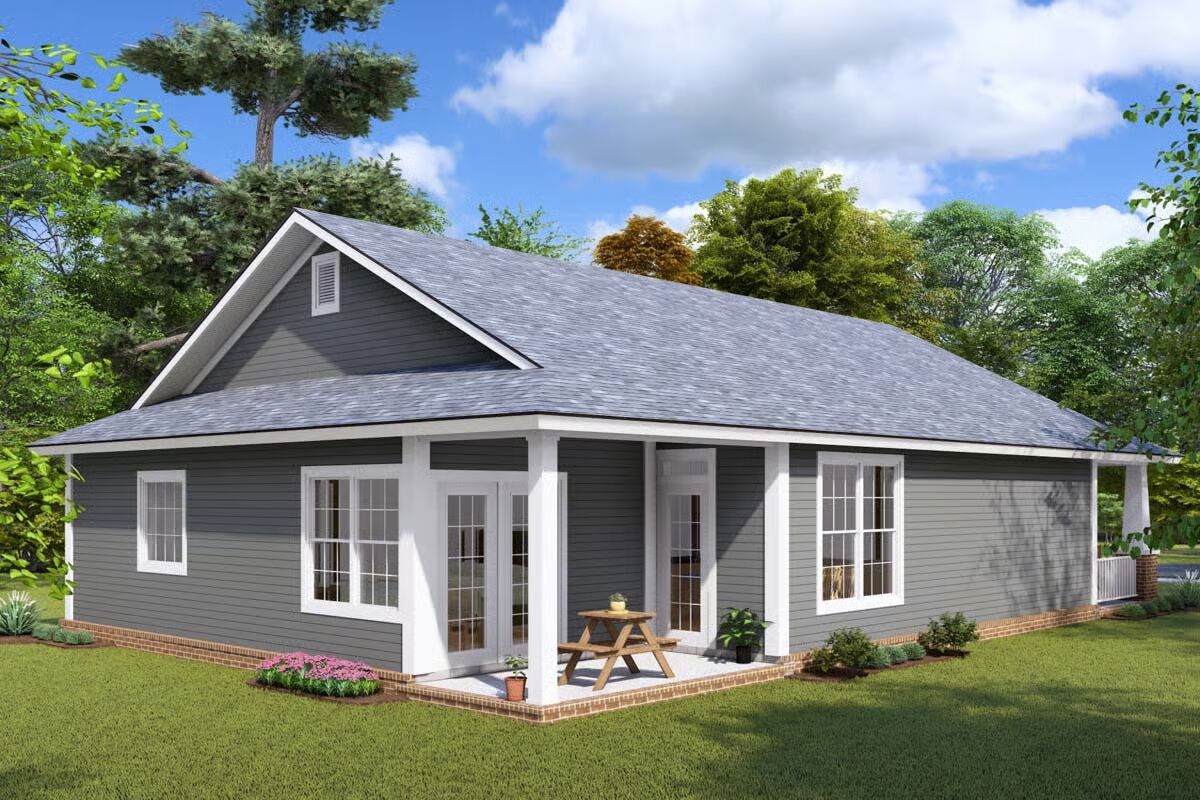
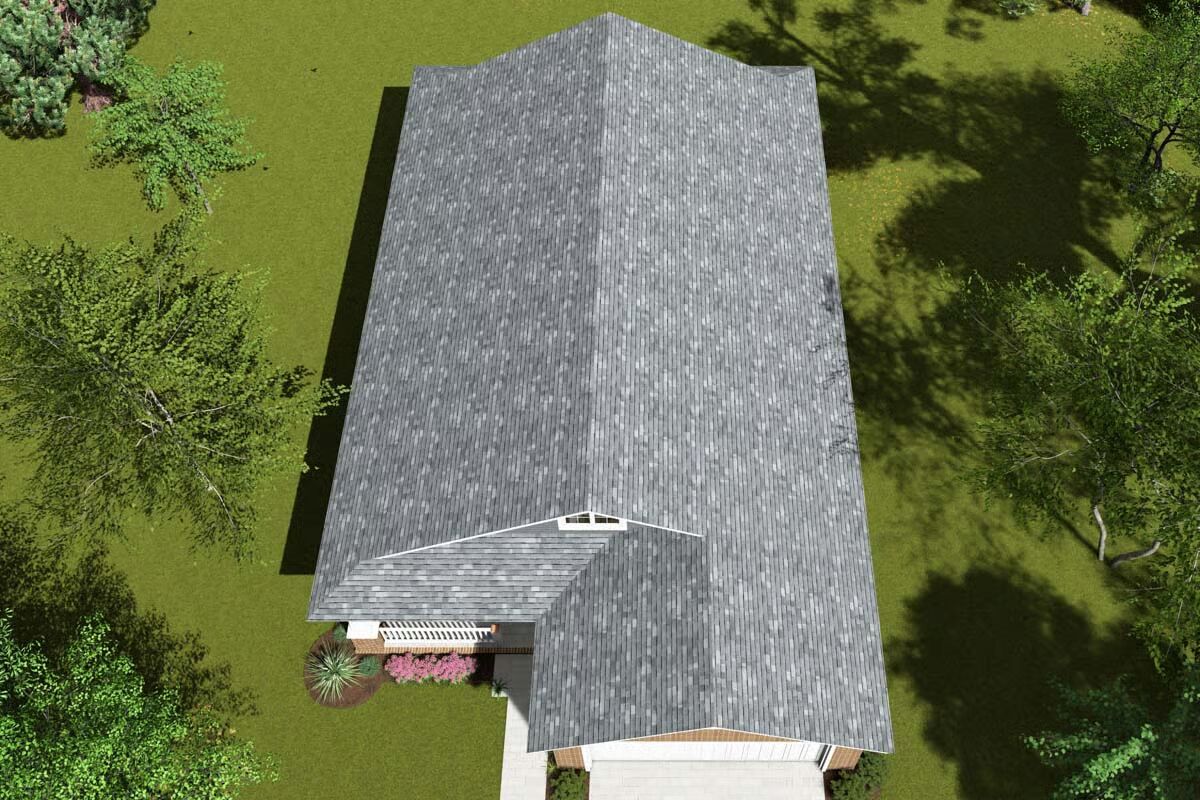
This thoughtfully designed 3-bedroom home offers a simple yet functional layout, with the option to choose from a single-story plan or two two-story variations that expand the design to 3 or 4 bedrooms.
Inside, an open-concept floor plan connects the living room, dining area, and kitchen, creating a bright and inviting space for everyday living. The kitchen island with eating bar adds both convenience and style, perfect for casual meals or entertaining.
Outdoor living is a highlight, with a rear porch accessible from both the dining area and the primary bedroom, extending the home’s gathering spaces into the fresh air.
A practical and flexible design, this home adapts beautifully to your family’s needs while maintaining comfort and charm.
