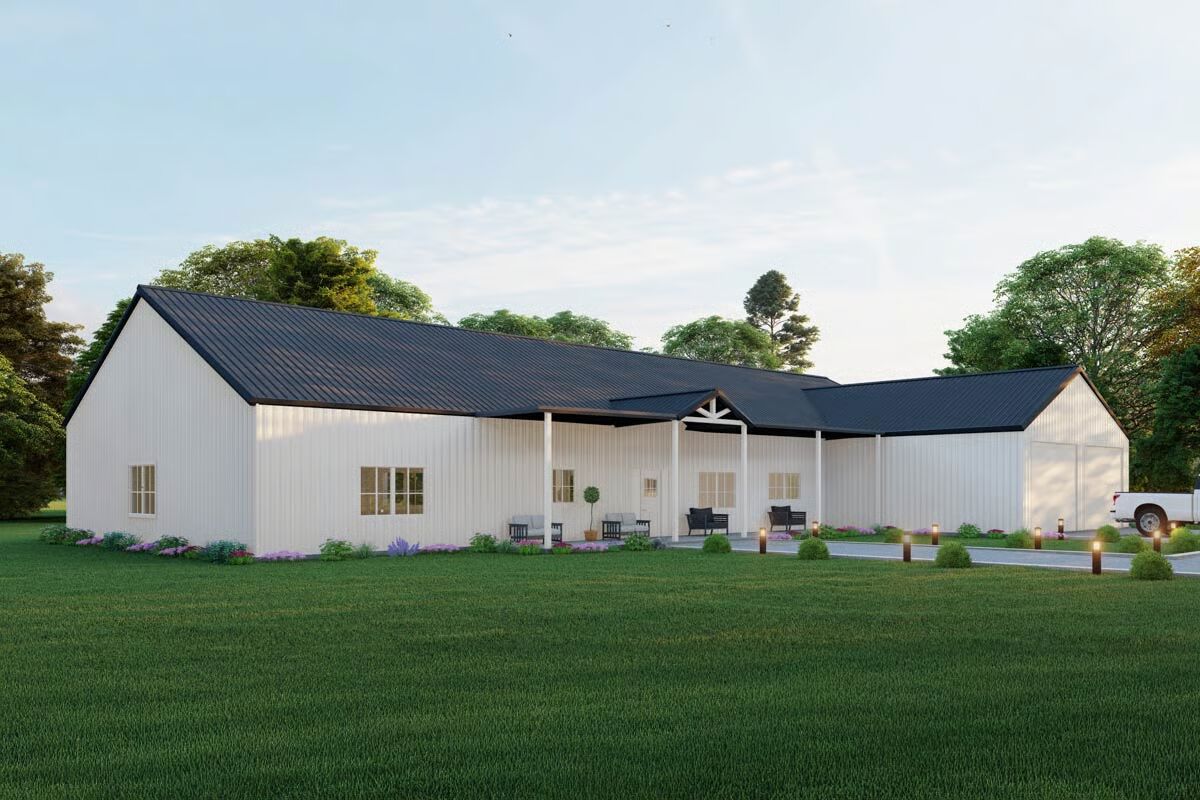
Specifications
- Area: 4,300 sq. ft.
- Bedrooms: 5
- Bathrooms: 4.5
- Stories: 1
- Garages: 2
Welcome to the gallery of photos for Country Barndominium – 4300 Sq Ft. The floor plan is shown below:
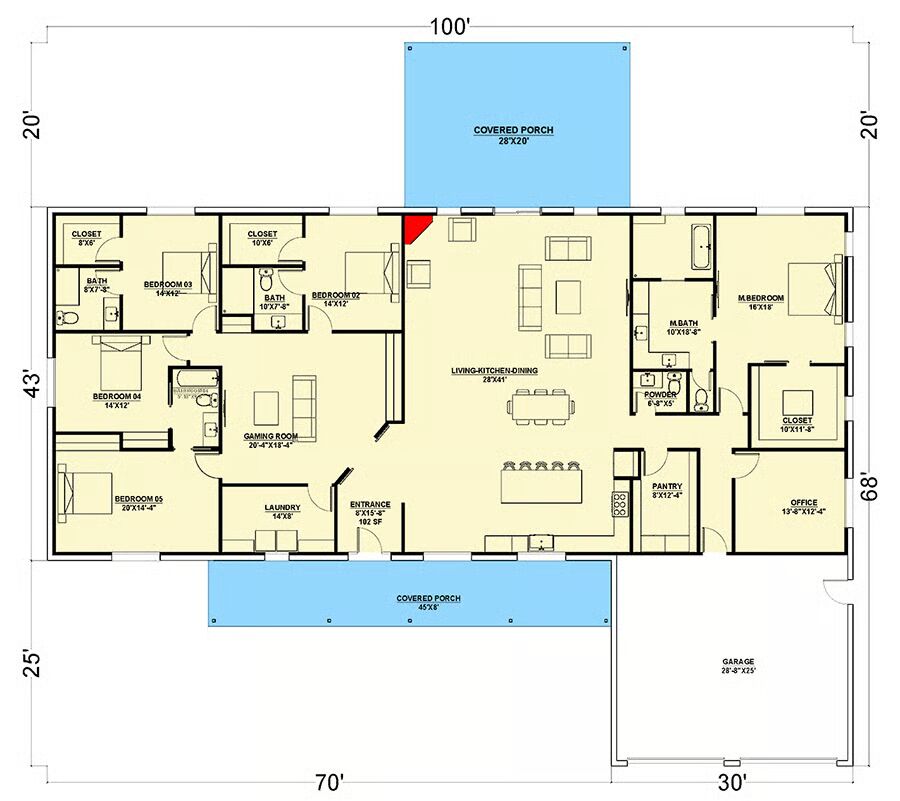

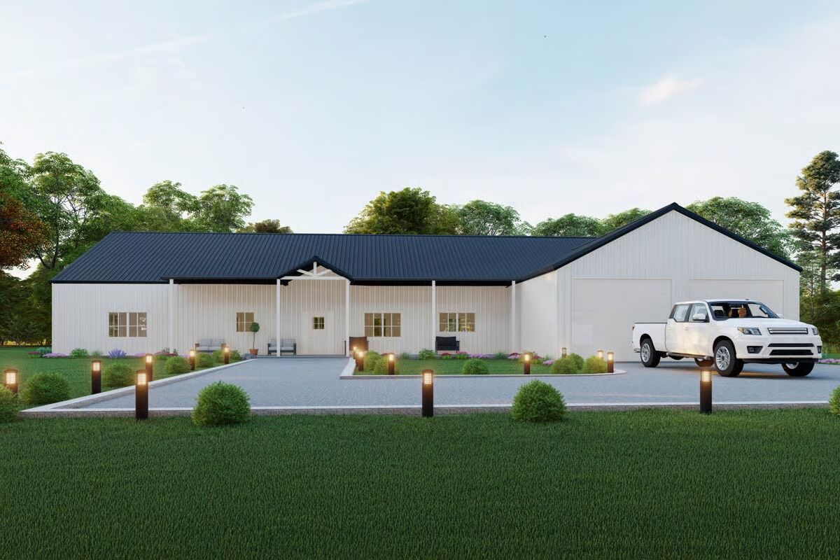
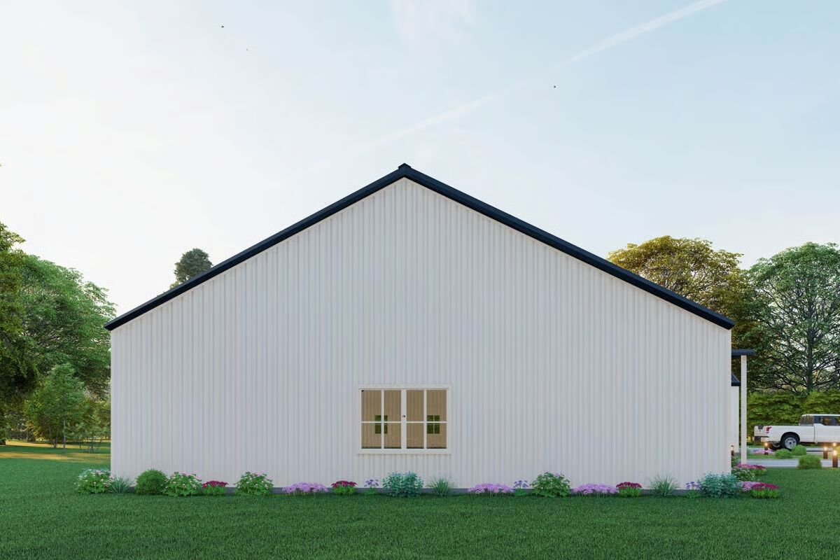
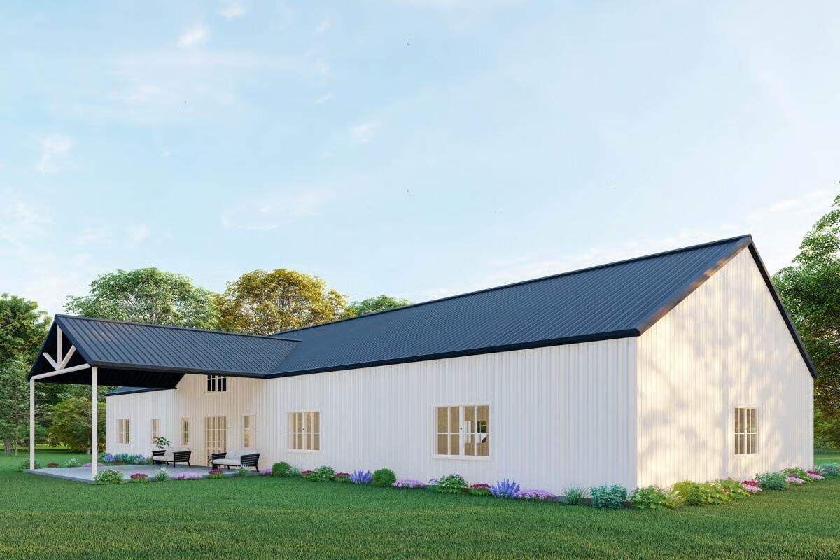
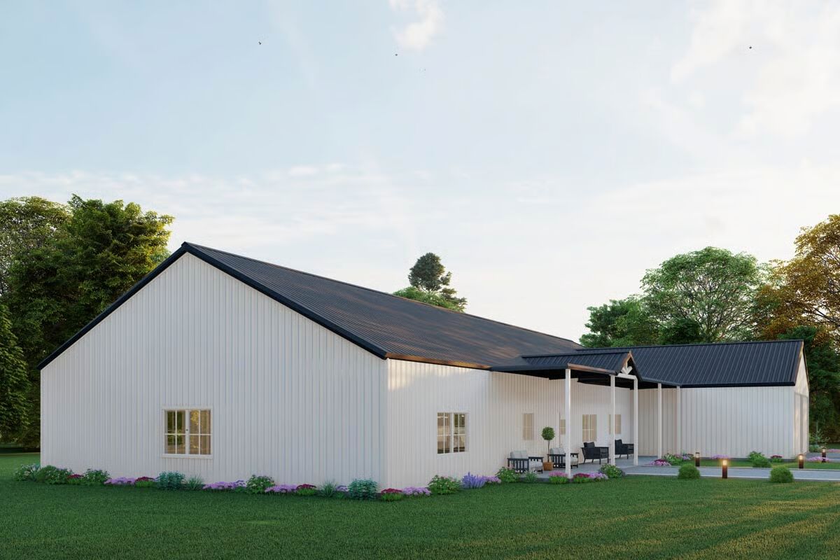
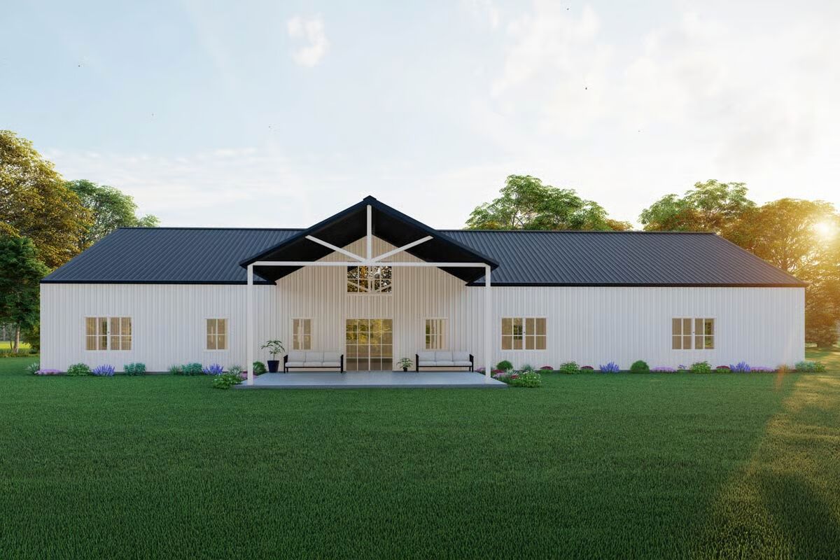
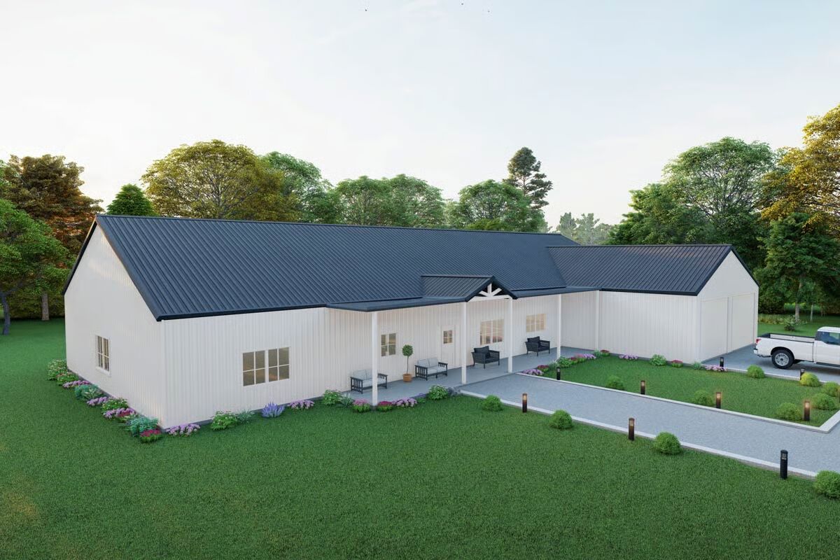
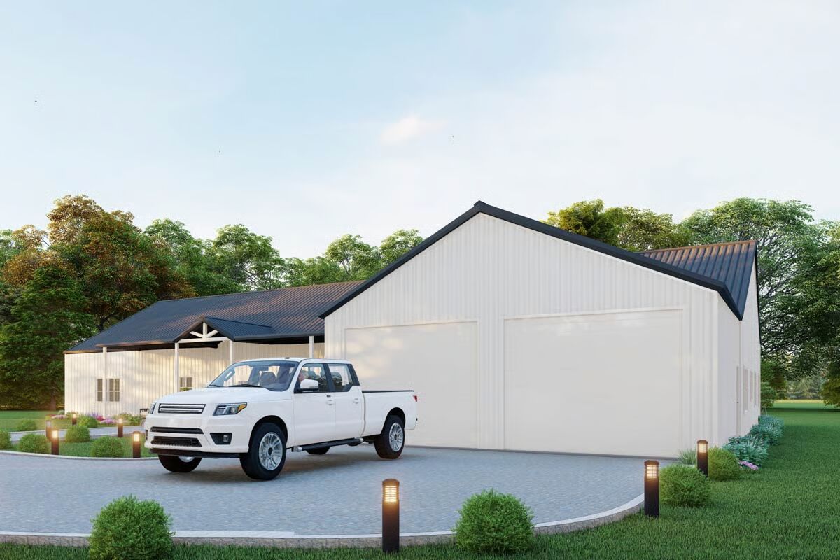
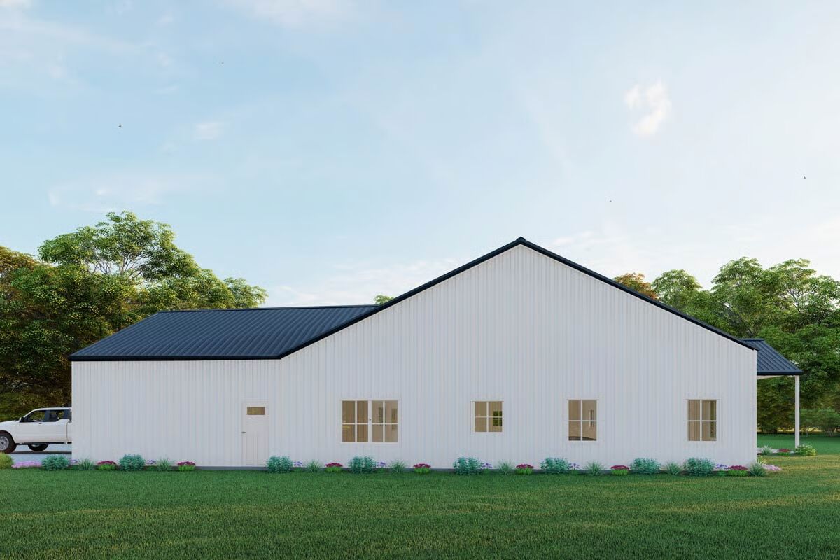
Experience the perfect blend of rustic charm and modern luxury with this country-style barndominium, offering an impressive 4,300 sq. ft. of living space.
Designed for both comfort and functionality, the home boasts 5 bedrooms, 4.5 bathrooms, a 750 sq. ft. garage, and 960 sq. ft. of inviting covered porch space.
The heart of the home features an open-concept kitchen, dining, and living area, complete with a large island and walk-in pantry.
The main floor also includes a private home office, a luxurious primary suite with a spa-inspired wet room and expansive walk-in closet, a powder room, and a dedicated family/game room.
Additional highlights include a fully equipped gym, a spacious laundry room, and three secondary bedrooms—each with its own ensuite bath, two featuring walk-in closets. This plan offers a perfect balance of elegance, practicality, and country living at its finest.
