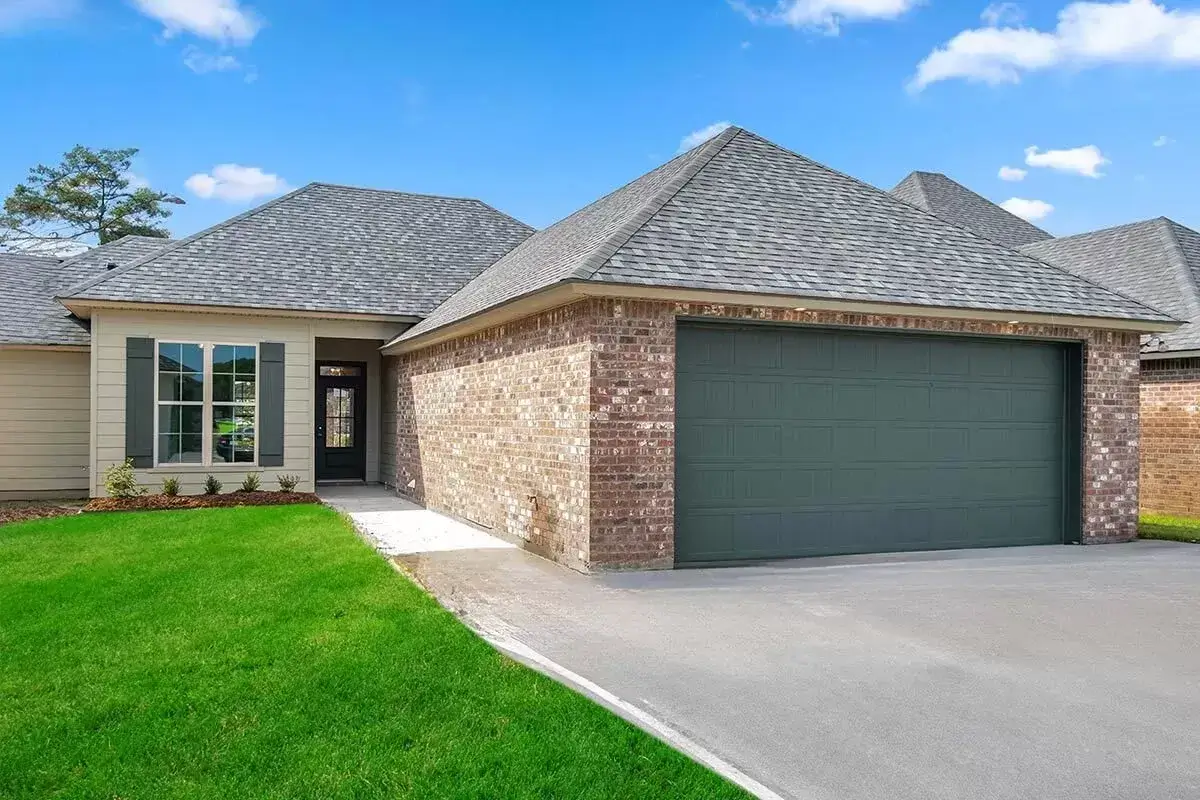
Specifications
- Area: 1,658 sq. ft.
- Bedrooms: 4
- Bathrooms: 2.5
- Stories: 1
- Garages: 2
Welcome to the gallery of photos for Acadian-Style House with 4 Beds and a 2-Car Garage. The floor plan is shown below:
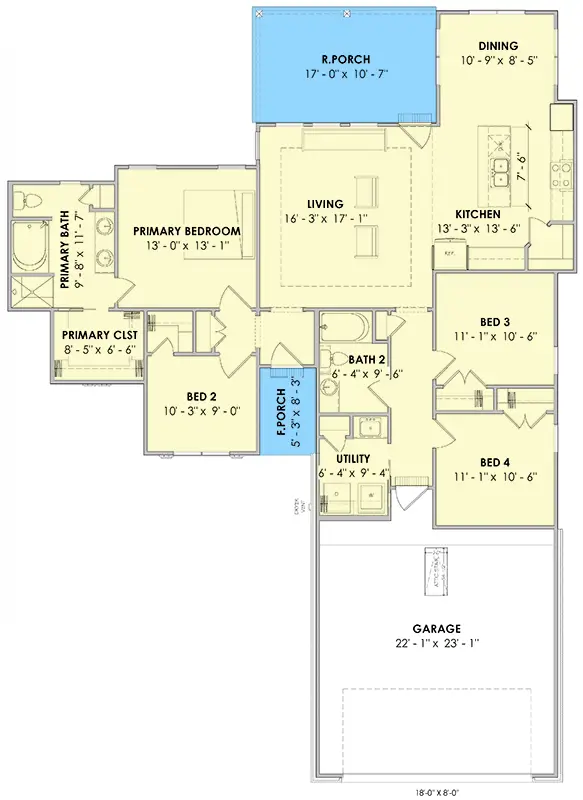

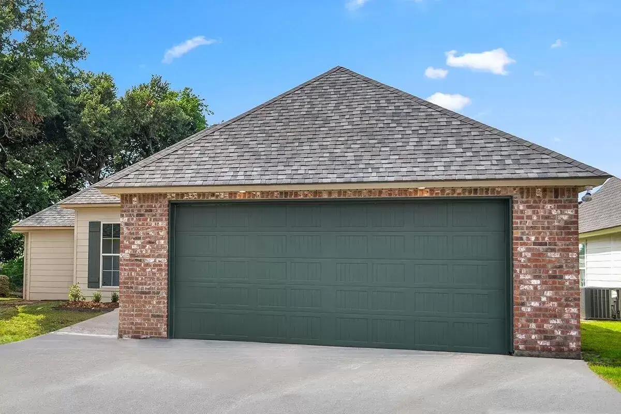
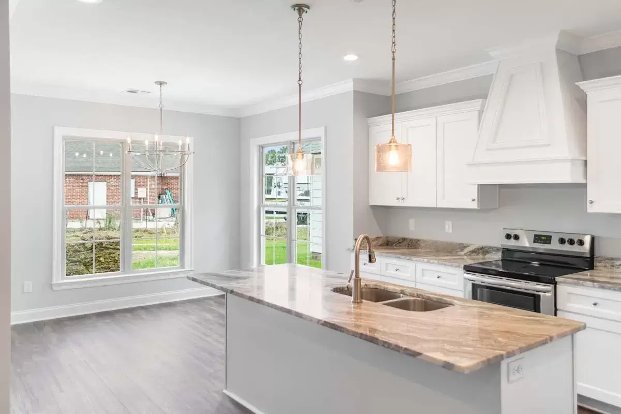
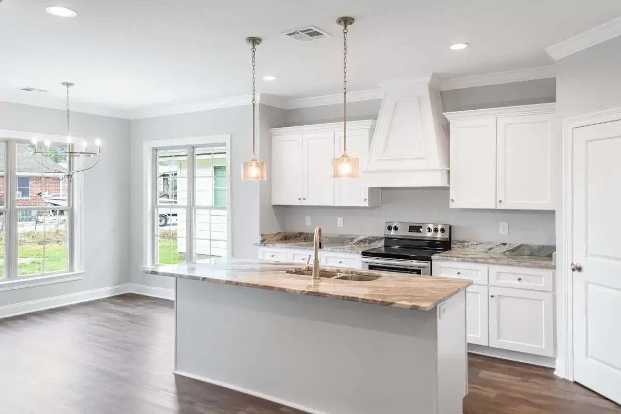
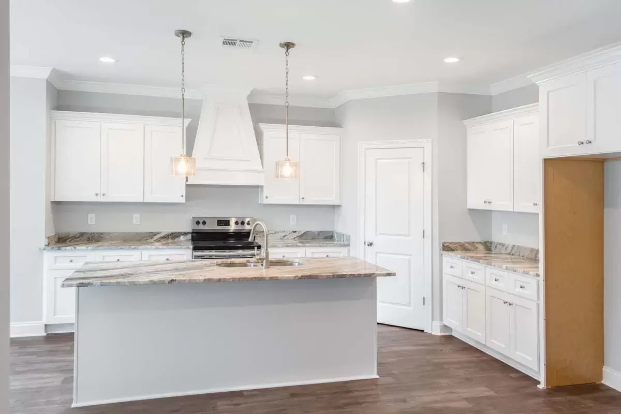
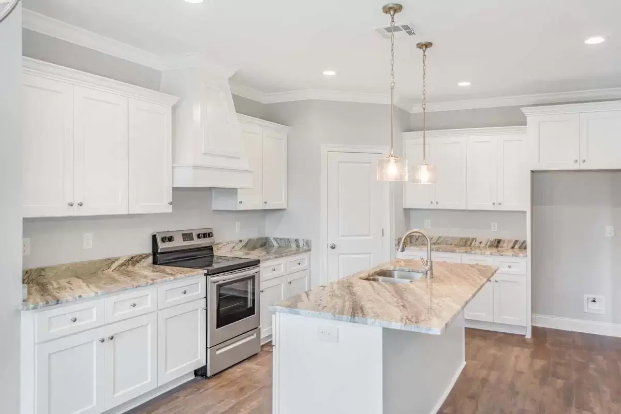
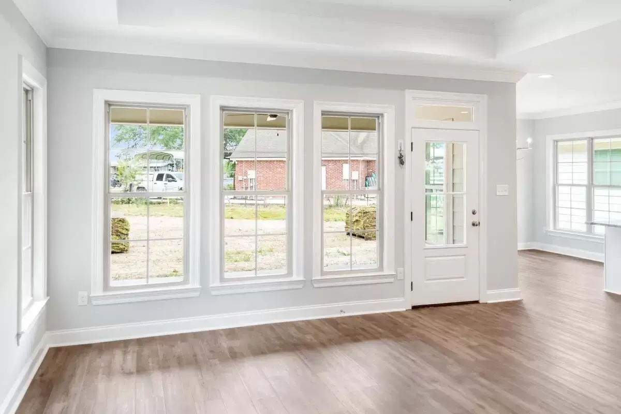
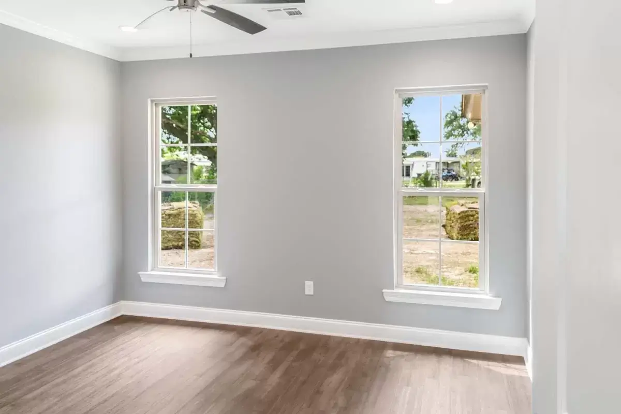
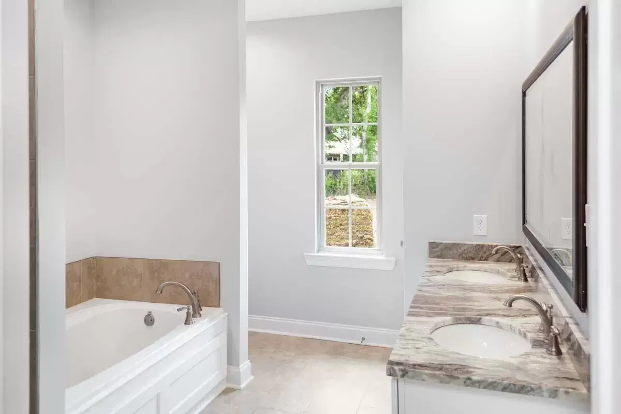
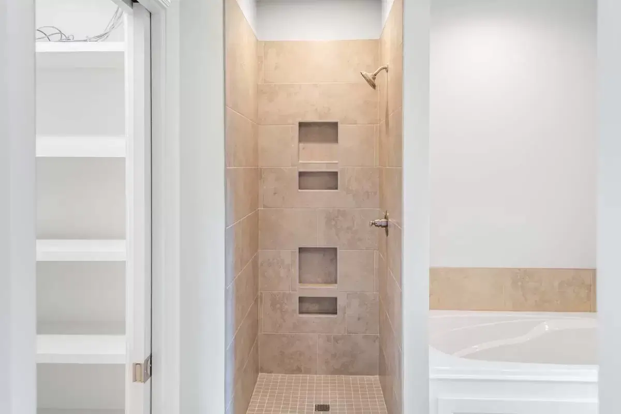
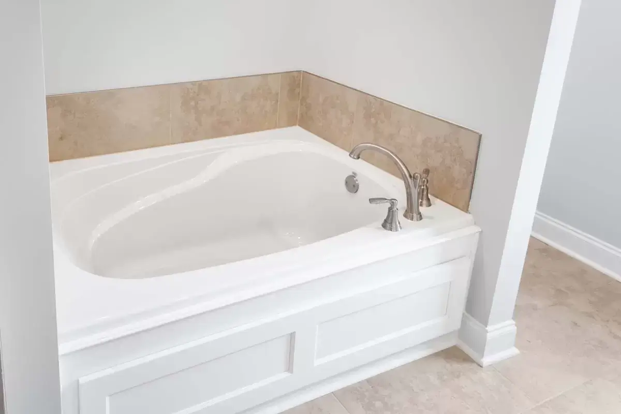
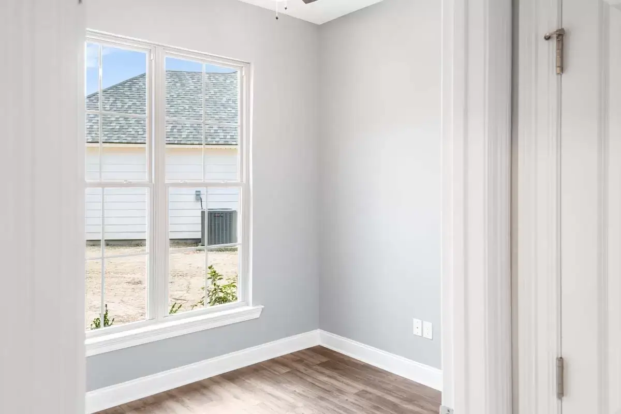
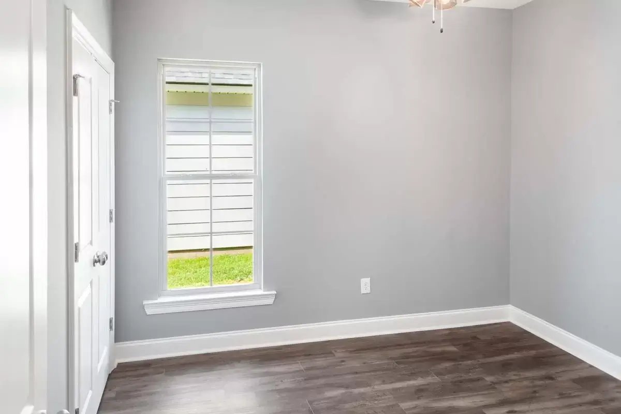
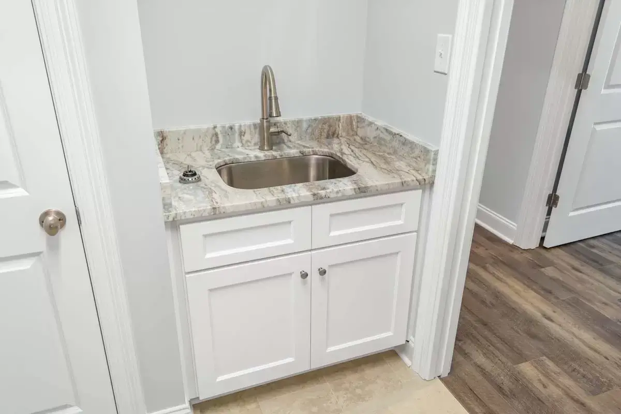
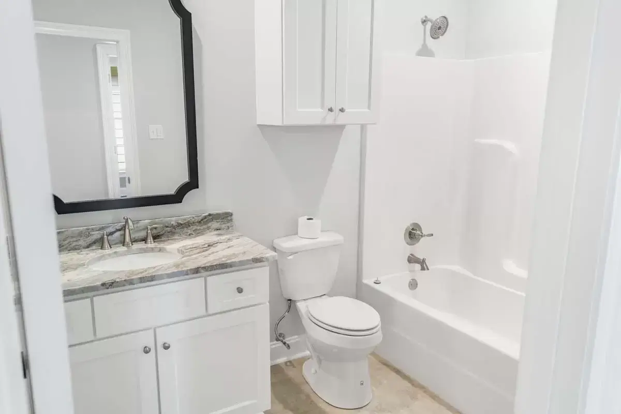
This Acadian-style house plan boasts 4 bedrooms and 2 baths, offering 1658 square feet of heated living space with 9-foot ceilings throughout. The 2-car garage features an 18′ by 8′ overhead door, providing 588 square feet of parking area.
Upon entering through the foyer, you’re greeted by a living room adorned with a 9’ to 10’ tray ceiling and a wall of windows overlooking the rear porch and backyard.
The dining room, with windows on three walls, exudes an open ambiance and seamlessly connects to the kitchen, complete with a spacious island and a corner pantry.
The master bathroom showcases dual vanities, a linen closet, a large garden tub, and convenient access to the master closet.
Source: Plan 185002PHD
