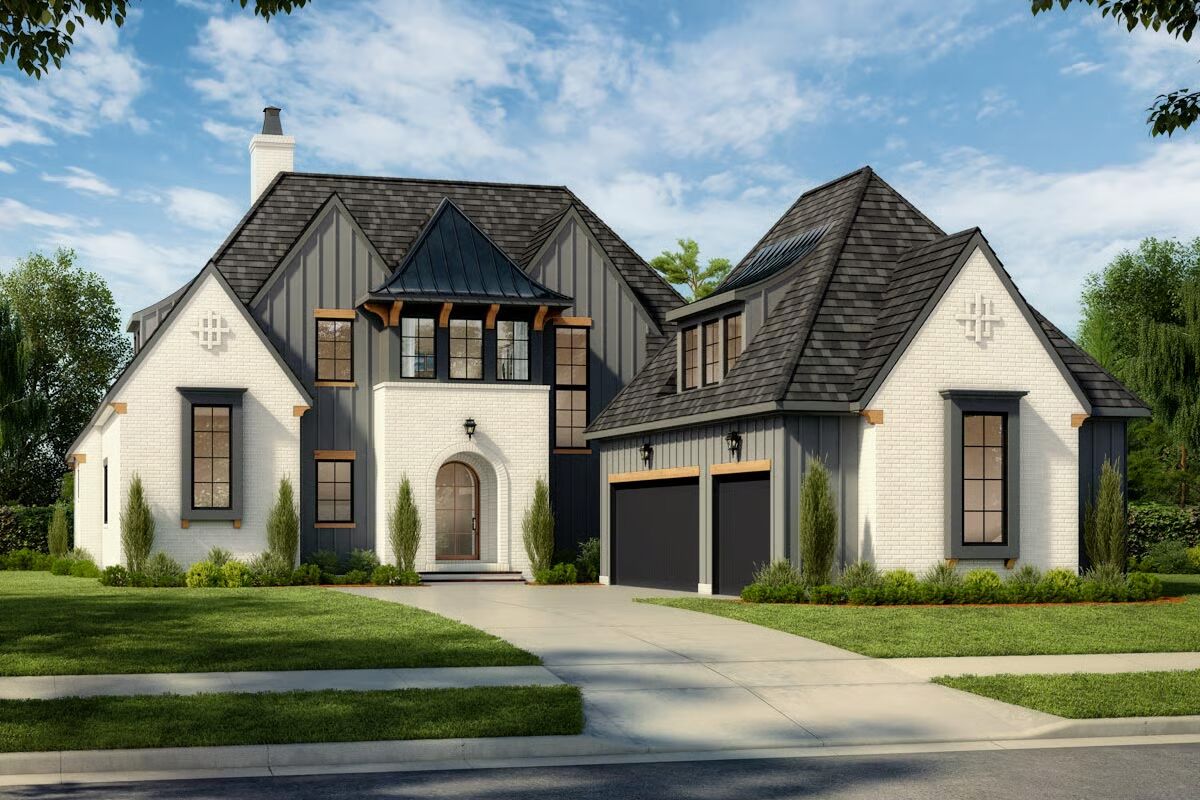
Specifications
- Area: 3,563 sq. ft.
- Bedrooms: 4
- Bathrooms: 4.5
- Stories: 2
- Garages: 3
Welcome to the gallery of photos for Transitional French Country Home with Pocket Home Office. The floor plans are shown below:
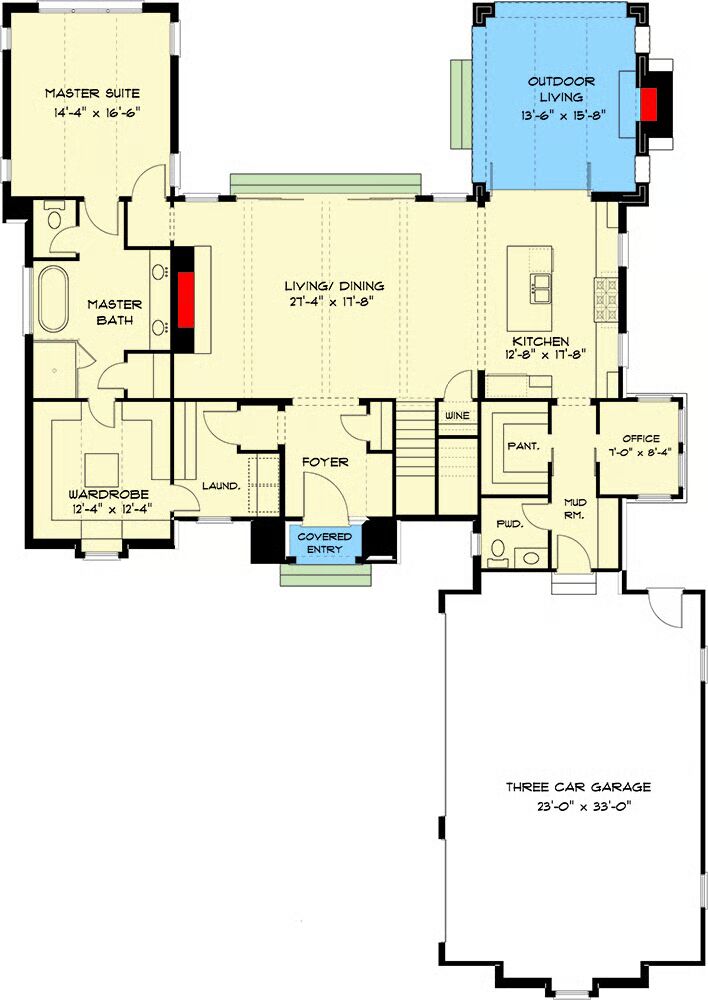
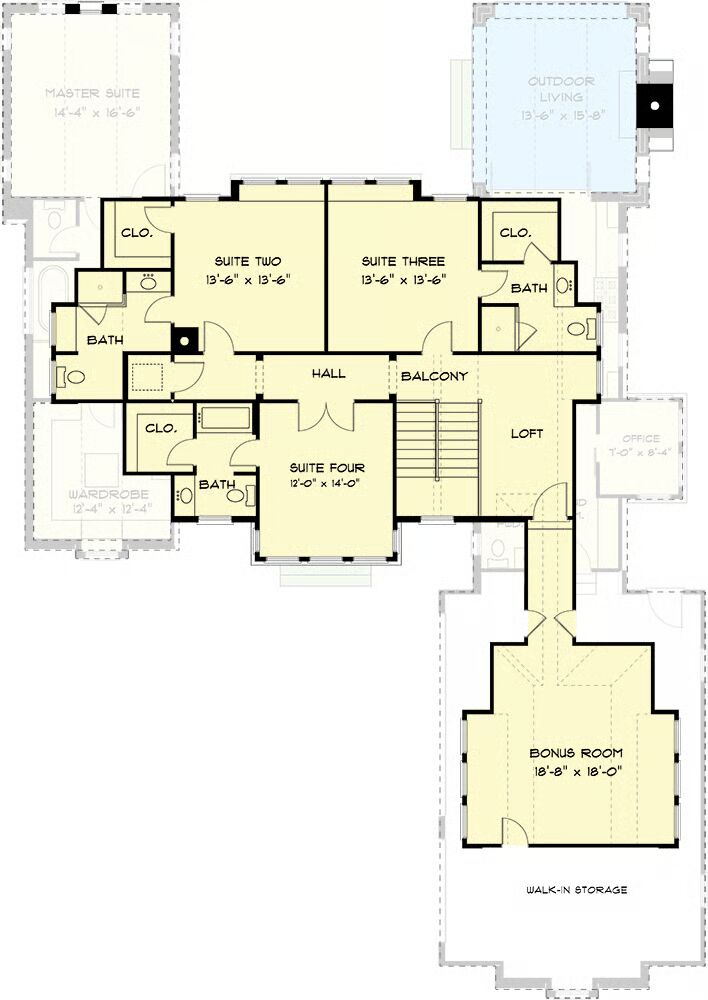
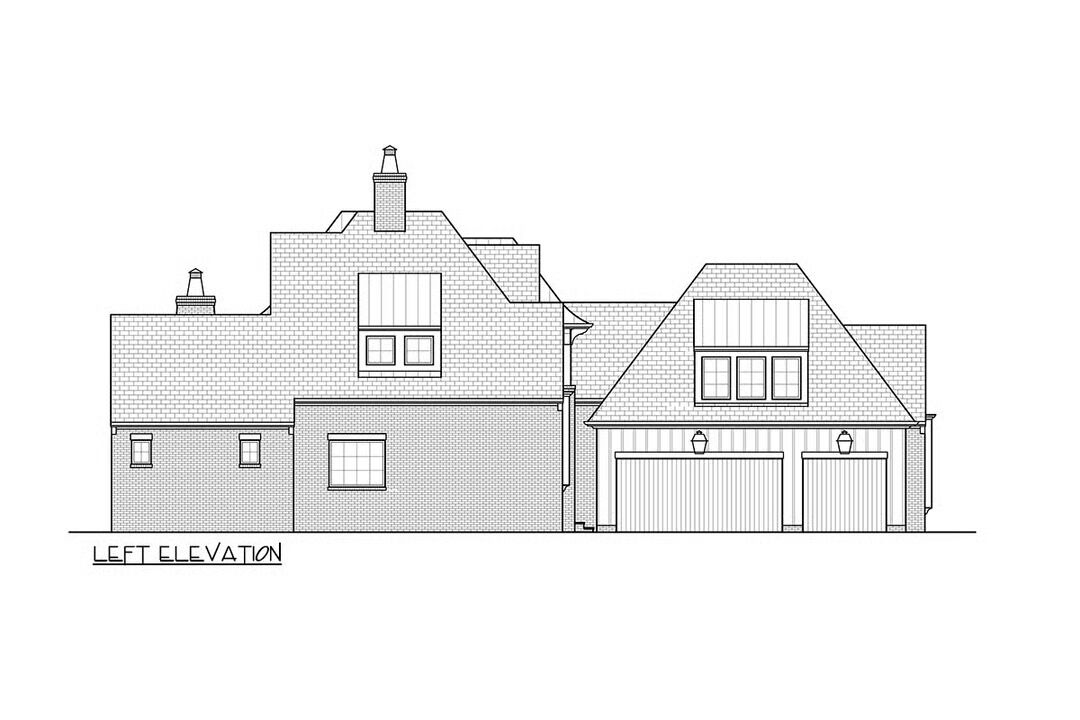
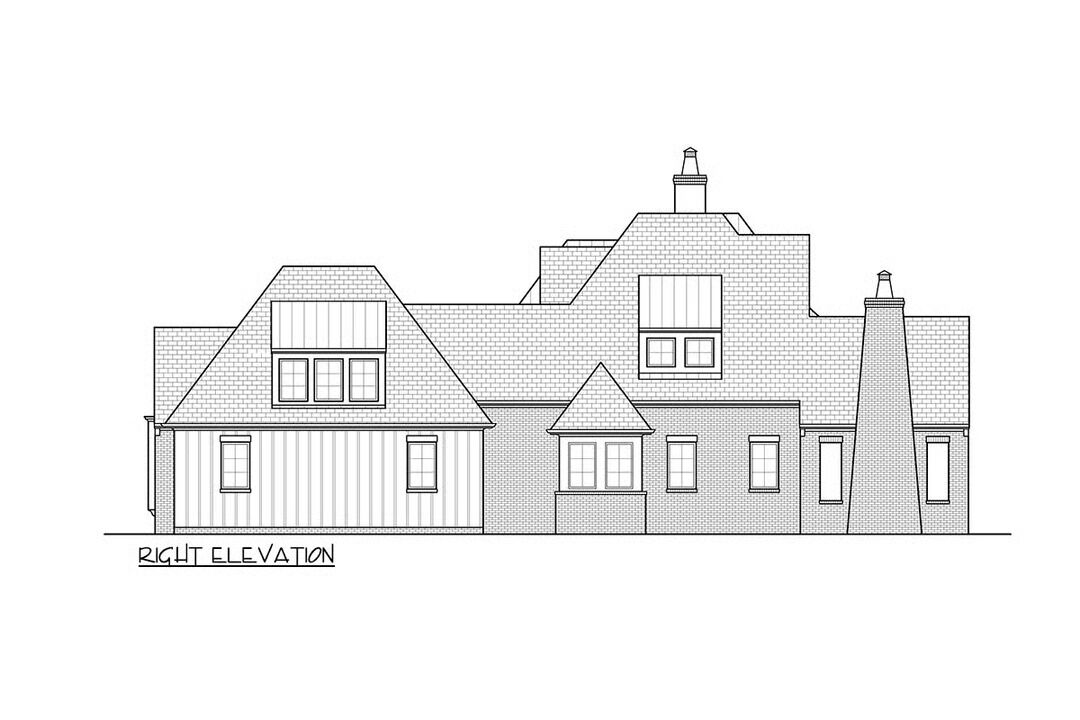

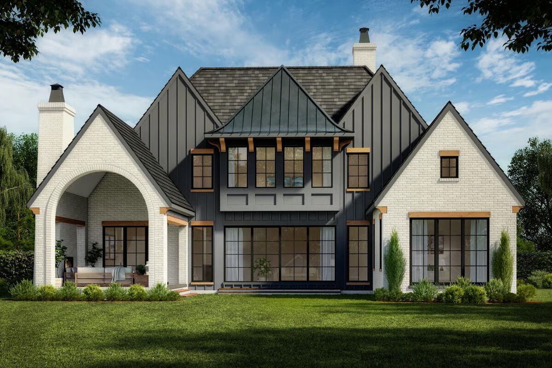
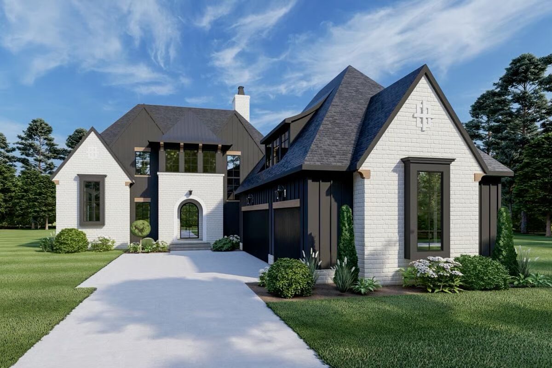
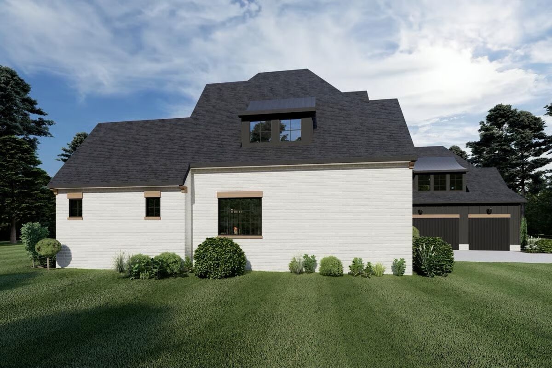
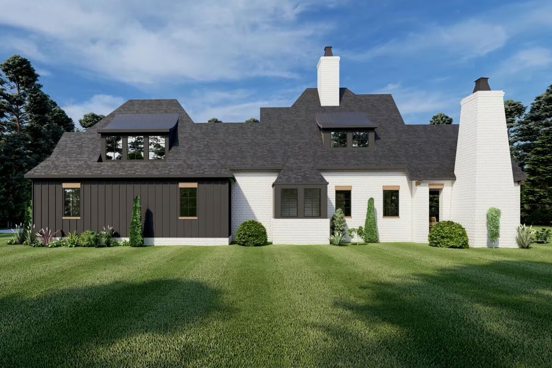
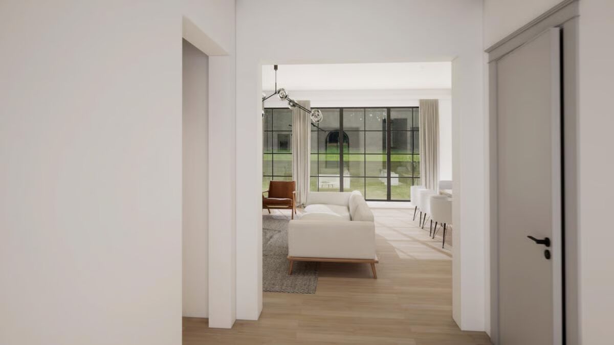
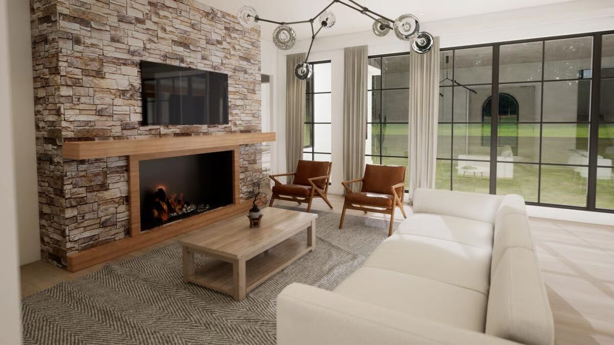
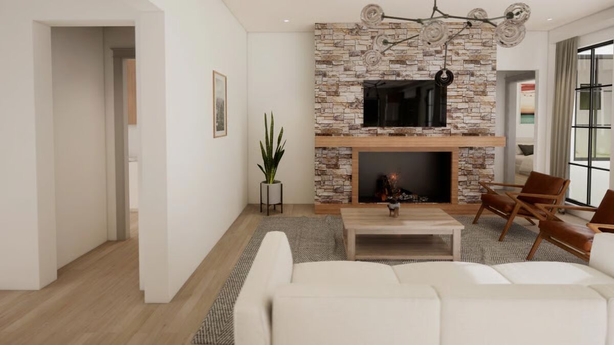
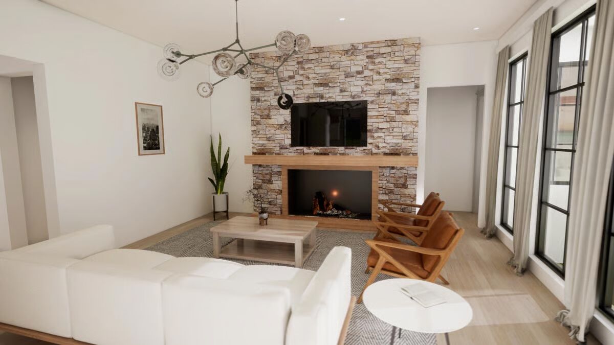
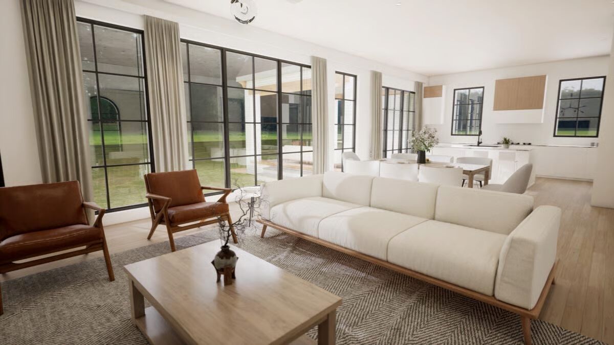
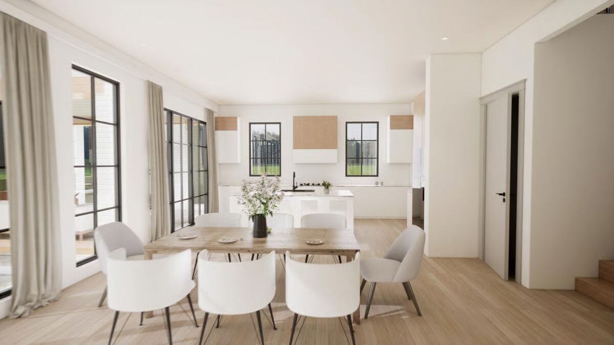
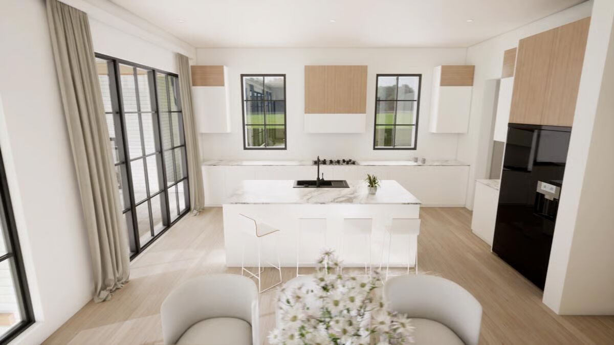
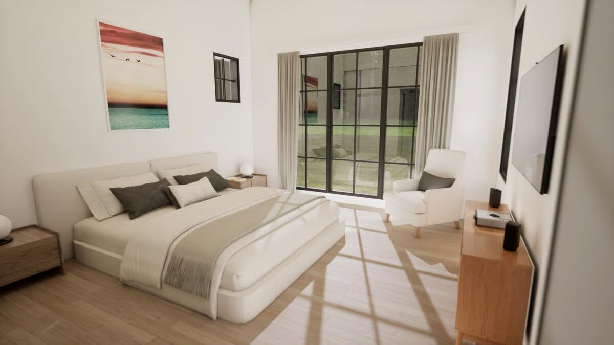
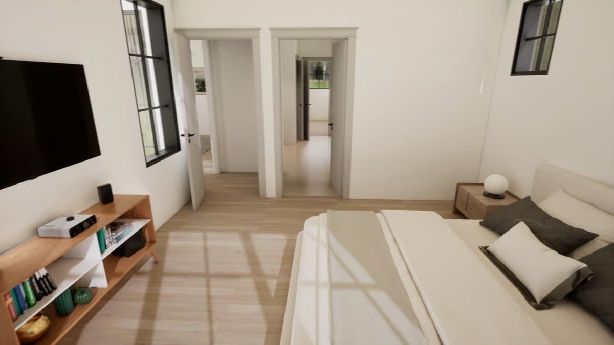
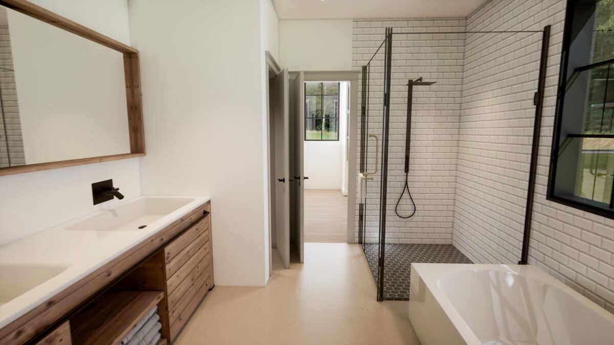
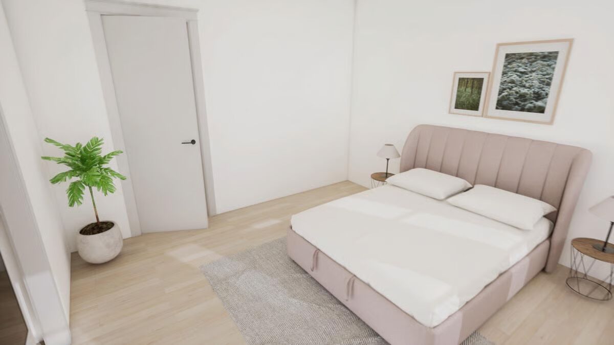
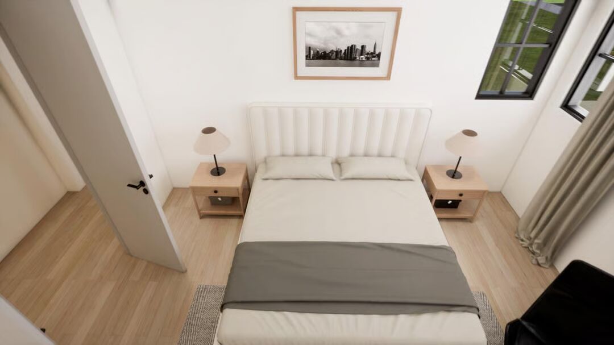
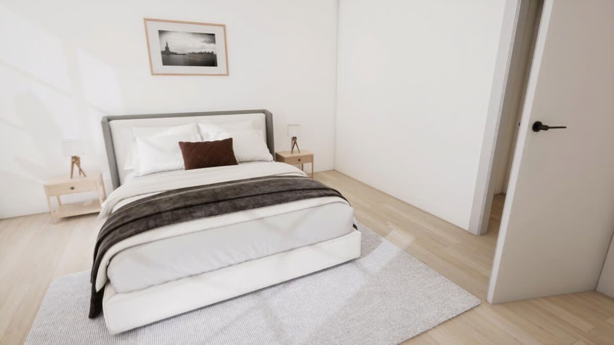
This two-story cottage home showcases timeless charm with an open-concept layout and exposed beams throughout the main living areas. A 3-car garage extends from the front façade, enhancing both curb appeal and functionality.
Inside, the foyer is flanked by a convenient laundry room and coat closet, leading into the heart of the home.
A grand fireplace anchors the living room, while the oversized kitchen island, adjoining scullery, and versatile office space provide exceptional flexibility for daily living and entertaining.
The luxurious main-level master suite features a spa-like bath with a freestanding tub, an expansive wardrobe complete with an island dresser, and direct access to the laundry room.
Upstairs, three private bedroom suites each enjoy their own full bath, complemented by a central loft. A spacious bonus room, located above the garage, expands the home’s living area for recreation or relaxation.
