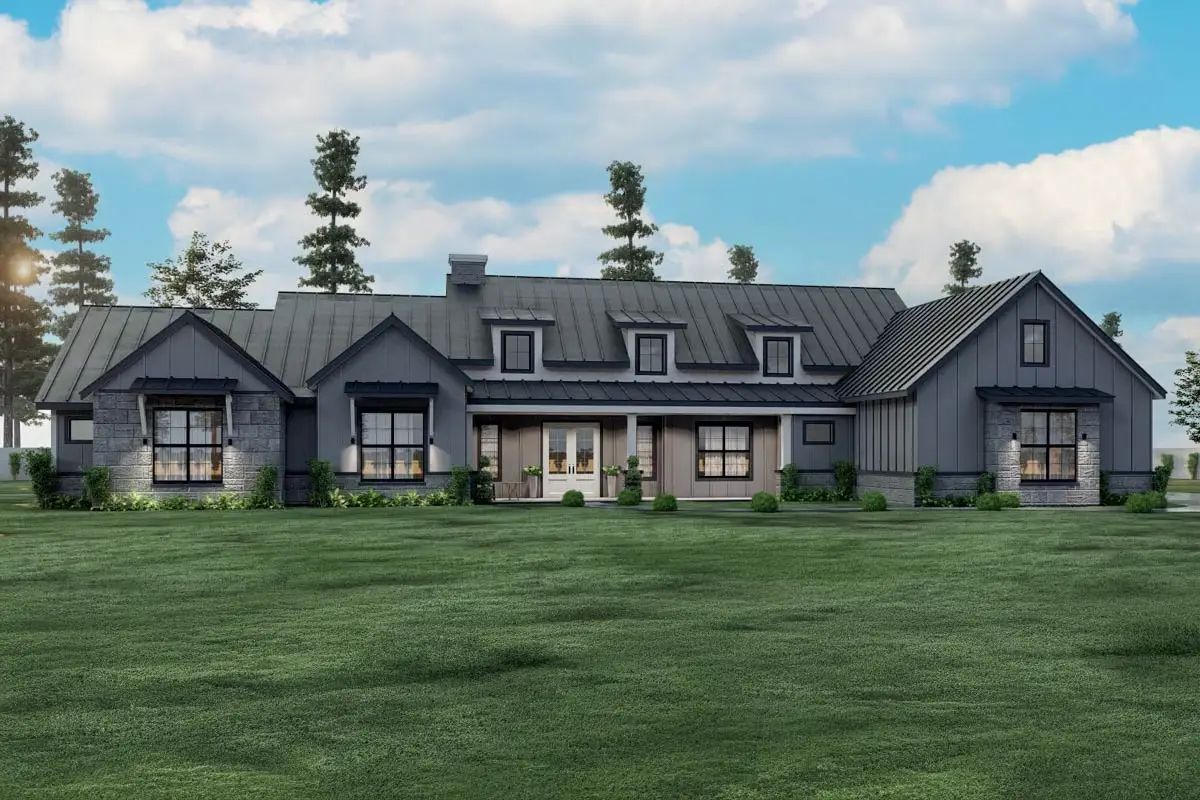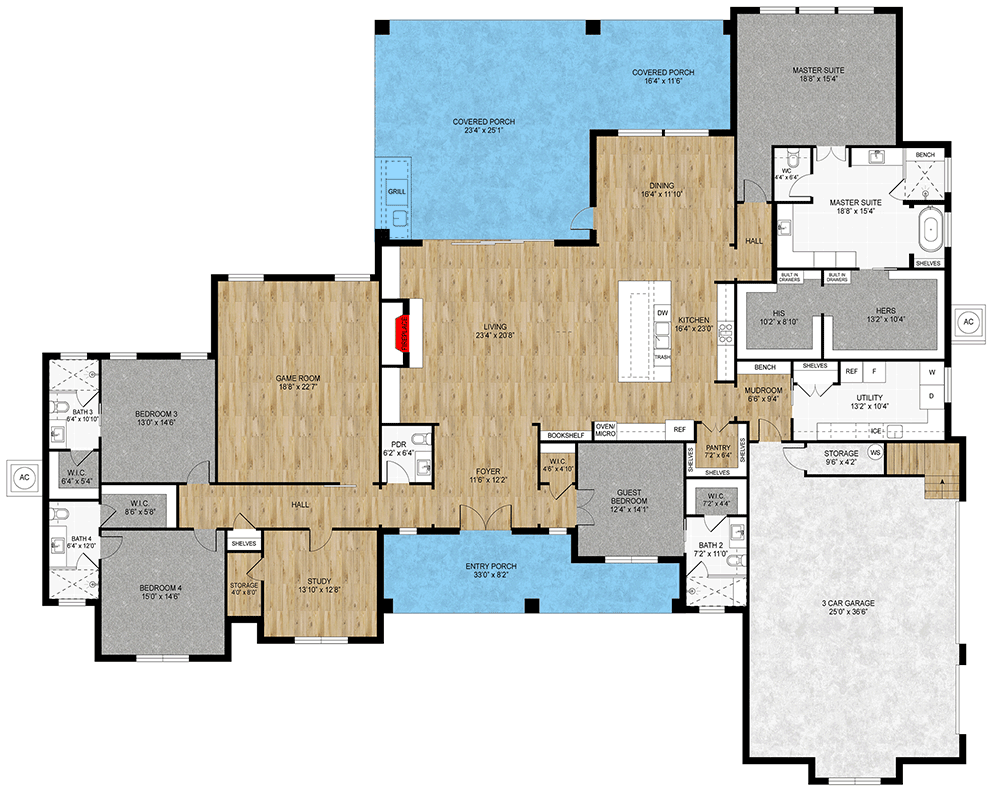
Specifications
- Area: 4,386 sq. ft.
- Bedrooms: 4
- Bathrooms: 4.5
- Stories: 1
- Garages: 3
Welcome to the gallery of photos for a 4-Bedroom Modern Farmhouse Plan With Outdoor Kitchen. The floor plan is shown below:


This stunning modern farmhouse offers 4,386 sq. ft. of heated living space, blending timeless charm with modern amenities.
Featuring 4 spacious bedrooms, 4.5 baths, and a 948 sq. ft. 3-car garage, it’s designed for both comfort and functionality.
The heart of the home is an open-concept living area that seamlessly connects the gourmet kitchen, dining space, and great room—perfect for gatherings. A large island, walk-in pantry, and premium finishes make the kitchen a chef’s dream.
The primary suite is a private retreat with a stunning bath and generous walk-in closet, while three additional bedrooms each have their own private baths.
Step outside to enjoy the outdoor kitchen and covered living areas, ideal for entertaining year-round.
With its thoughtful layout and upscale features, this home embodies the perfect blend of rural charm and modern luxury.
