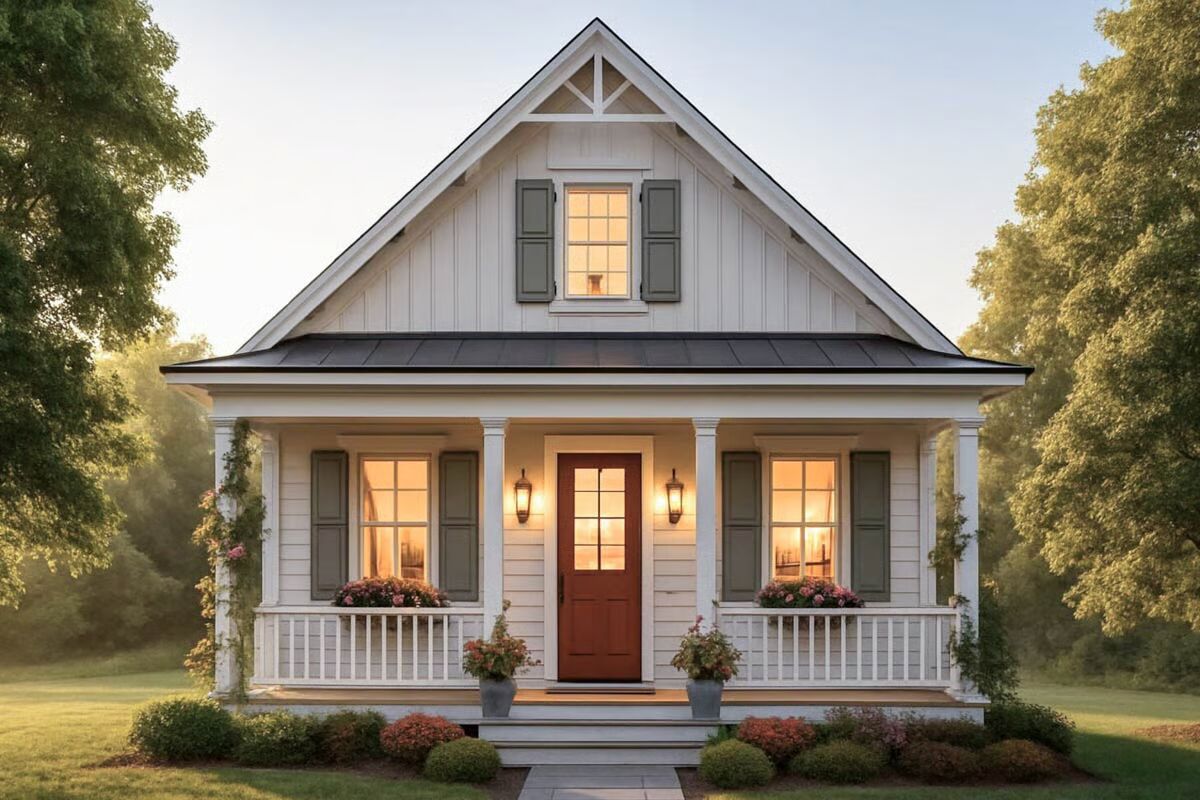
Specifications
- Area: 600 sq. ft.
- Bedrooms: 2
- Bathrooms: 1
- Stories: 1
Welcome to the gallery of photos for Cottage ADU with Vaulted Great Room – 660 Sq Ft. The floor plans are shown below:
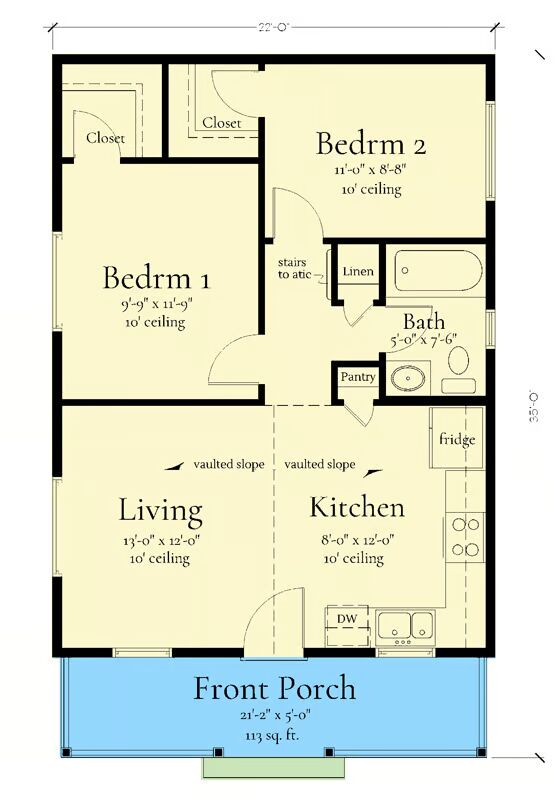
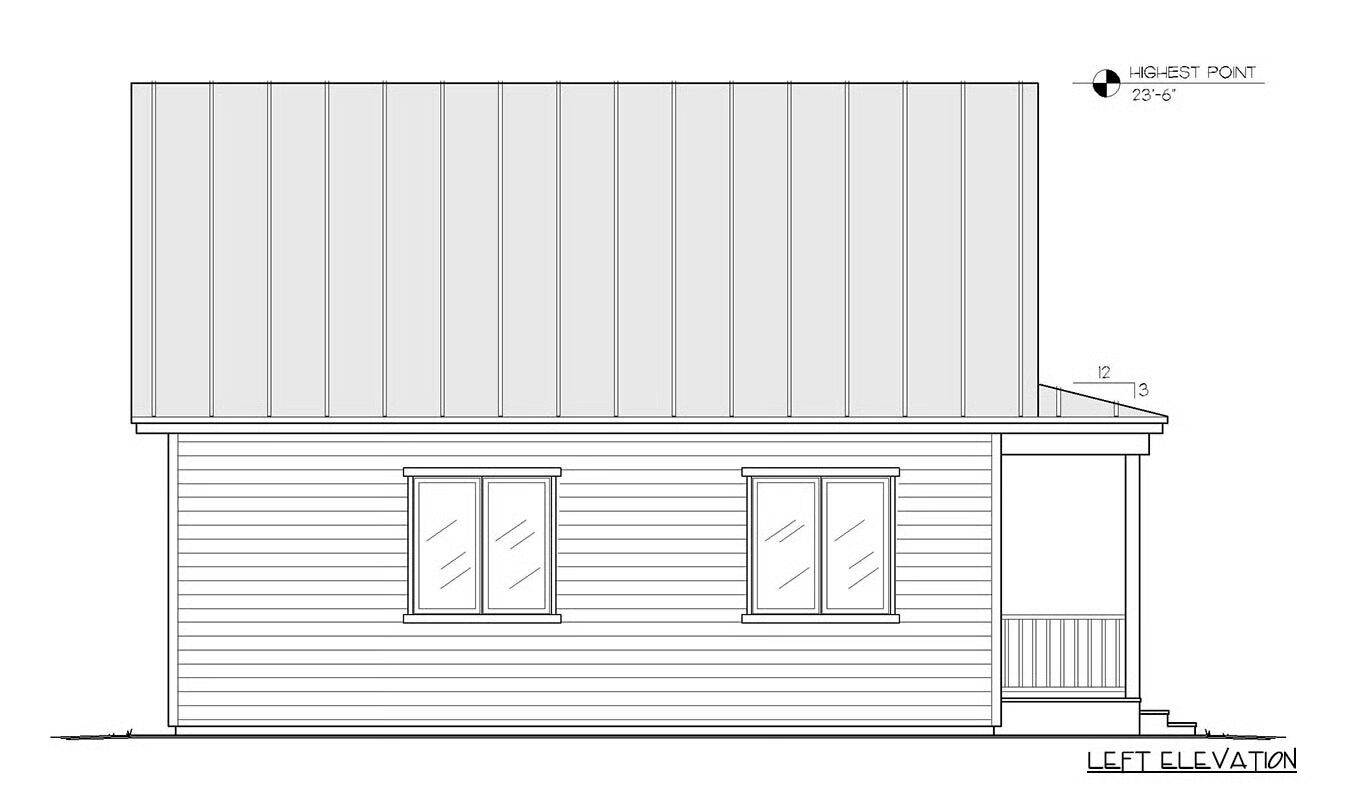
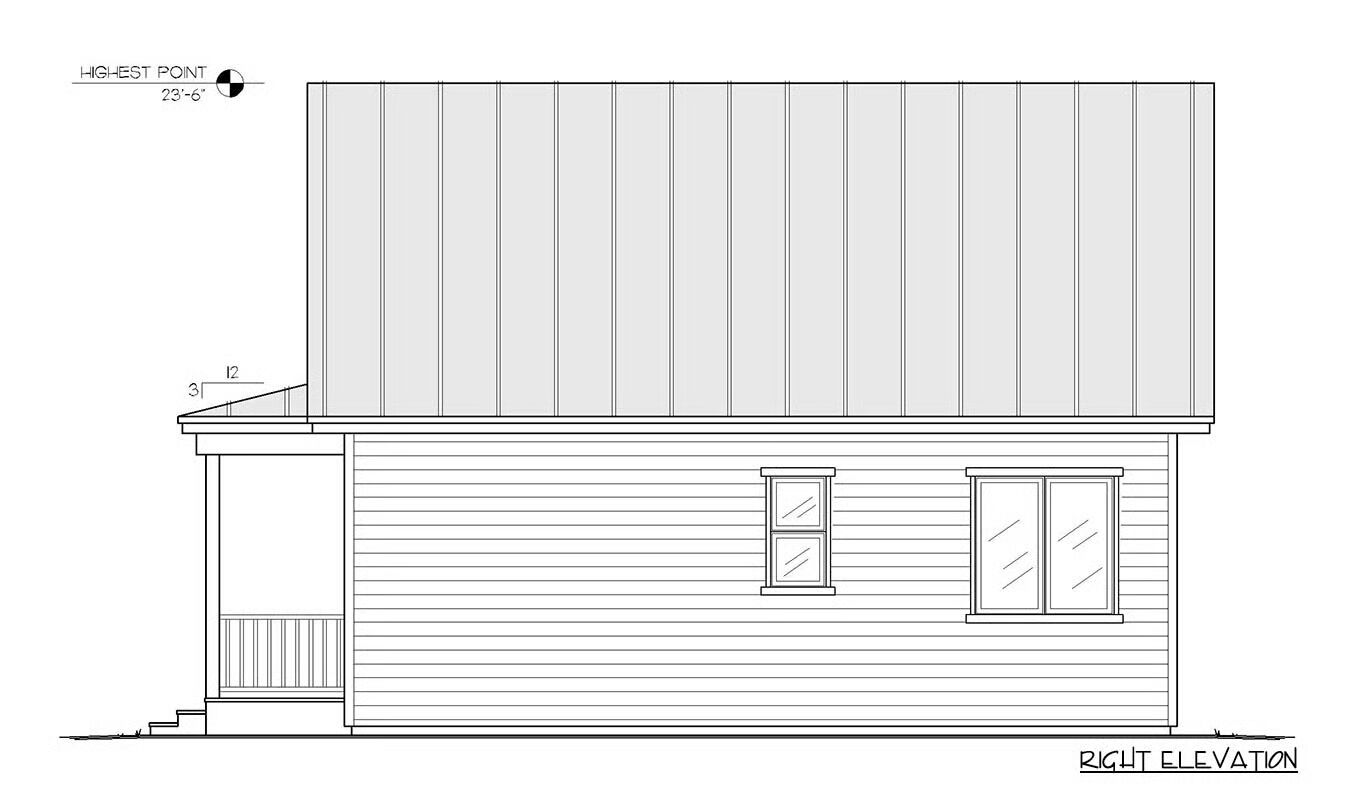
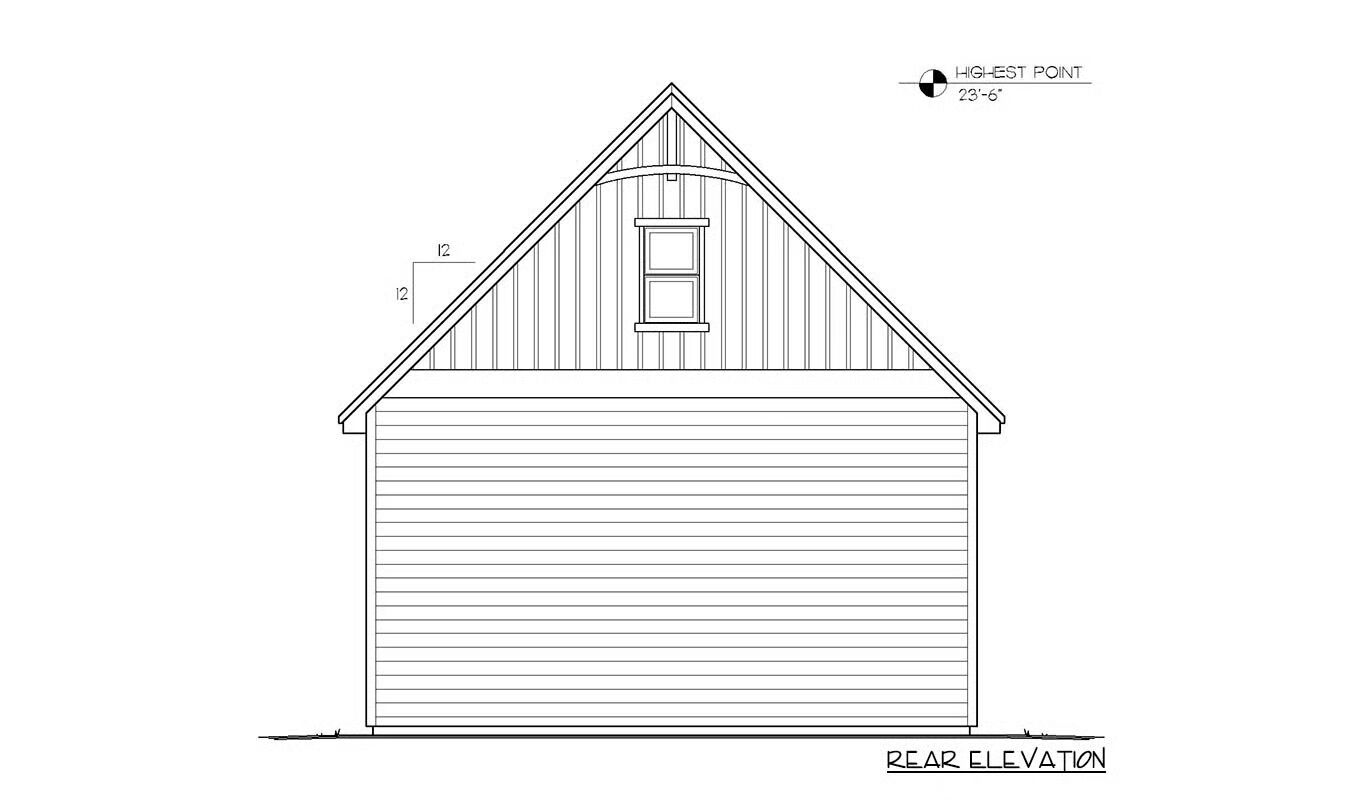

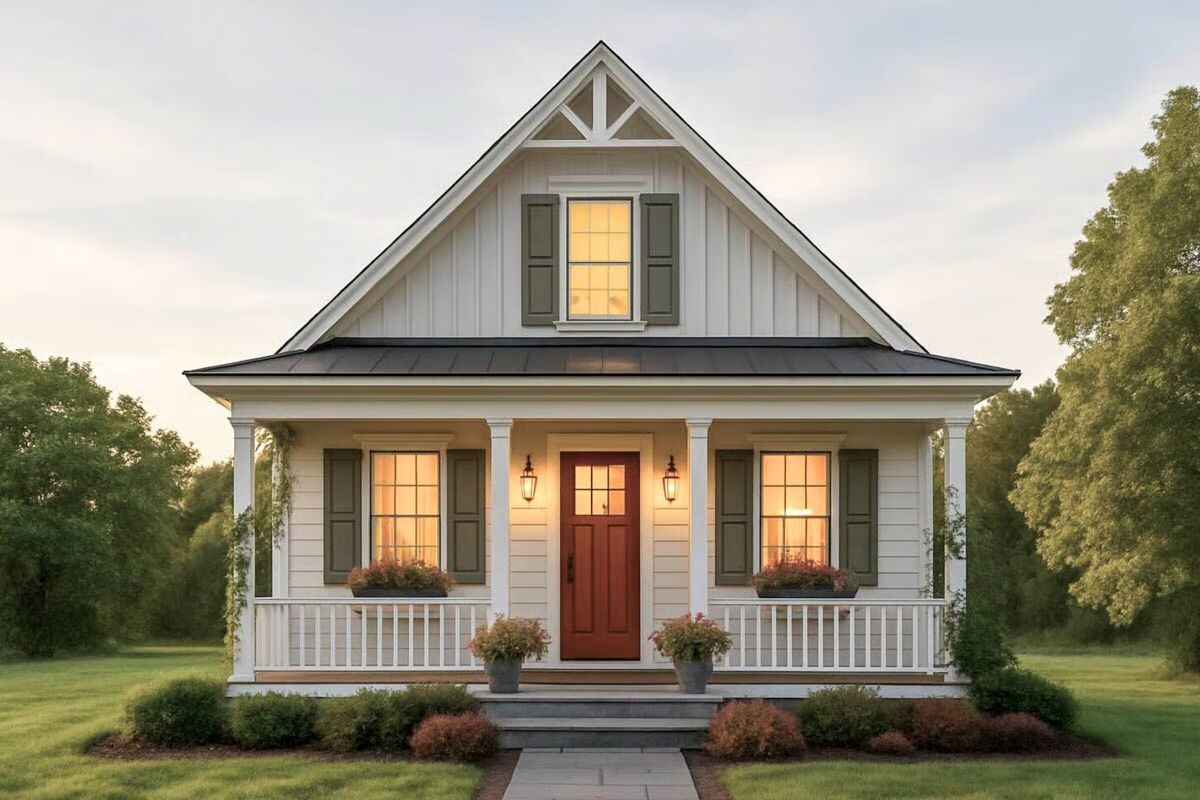
This charming Cottage-style Accessory Dwelling Unit offers 660 sq. ft. of thoughtfully designed living space, featuring 2 bedrooms and 1 bathroom in a cozy open-concept layout.
Perfect as a guest house, rental, or private retreat, it combines comfort and efficiency in a compact footprint.
You May Also Like
Quintessential American Farmhouse with Detached Garage and Breezeway - 3134 Sq Ft (Floor Plans)
Single-Story, 3-Bedroom Rollinsford (Floor Plan)
3-Bedroom Country Living with Porches Galore (Floor Plan)
Exclusive Single-Story Home With Private Master Suite And 4-Car Garage (Floor Plan)
Rustic Hill Country House with 2-story Great Room (Floor Plans)
3-Bedroom Mid-Century Modern House with Covered Rear Patio (Floor Plans)
2-Bedroom Open Concept 1,265 Square Foot Modern Cabin (Floor Plans)
3-Bedroom High Meadow Cabin Charming Farmhouse Style House (Floor Plans)
Single-Story, 4-Bedroom Open Courtyard Home With 3 Full Bathrooms (Floor Plan)
3-Bedroom Acadian-Style Home with High Ceilings (Floor Plans)
3-Bedroom Mediterranean House with Gracious Lanai and Garage Options - 3836 Sq Ft (Floor Plans)
3-Bedroom Contemporary Home with Main Floor Master Suite (Floor Plans)
Single-Story, 2-Bedroom RV-Friendly Barndo-style House with Carport and Home Office (Floor Plans)
4-Bedroom Traditional House with Main-Floor Guest Suite (Floor Plans)
4-Bedroom Farmhouse with Attic Expansion Potential - 2987 Sq Ft (Floor Plans)
4-Bedroom The Genova: Rustic Charm (Floor Plans)
Single-Story, 4-Bedroom The Marchbanks: Southern Tradition (Floor Plans)
4-Bedroom French Country Home with Formal Dining Room and Walkout Lower Level - 3930 Sq Ft (Floor Pl...
Rustic Modern Farmhouse with 2,200 Square Feet of Living Space (Floor Plans)
Double-Story, 3-Bedroom Charming Craftsman Bungalow with Deep Front Porch (Floor Plans)
Transitional House Under 3000 Square Feet with Angled Porte-Cochere Garage (Floor Plans)
4-Bedroom Barndominium-Style House with Vaulted Living and Covered Outdoor Spaces (Floor Plans)
3-Bedroom Southern Trace Ranch Style House (Floor Plans)
Double-Story, 1-Bedroom 1,072 Sq. Ft. Modern-Style House with Living Room (Floor Plans)
Single-Story, 4-Bedroom Cottage with Main Floor Master (Floor Plan)
3-Bedroom Charming Country Ranch with Open Layout and Deck (Floor Plans)
Lakeside Cabin Home With 2 Bedrooms, 2 Bathrooms & Vaulted Ceilings (Floor Plans)
6000 Square Foot Car Lover's Garage with Drive Through RV Bay and a Clean-Up Bath with Shower (Floor...
Single-Story, 4-Bedroom Barndominium with Walkout Basement (Floor Plans)
Single-Story, 2-Bedroom Scandinavian-Style House With 2 Bathrooms (Floor Plan)
Shorewood Modern Farmhouse (Floor Plans)
3-Bedroom Delightful Stacked Porches (Floor Plans)
Single-Story, 3-Bedroom The Hartwell: Rustic ranch house (Floor Plans)
4-Bedroom Transitional French Country Home with Pocket Home Office (Floor Plans)
Single-Story, 2-Bedroom Petite Starter House (Floor Plans)
Double-Story, 3-Bedroom Craftsman with Nook/Breakfast Area (Floor Plan)
