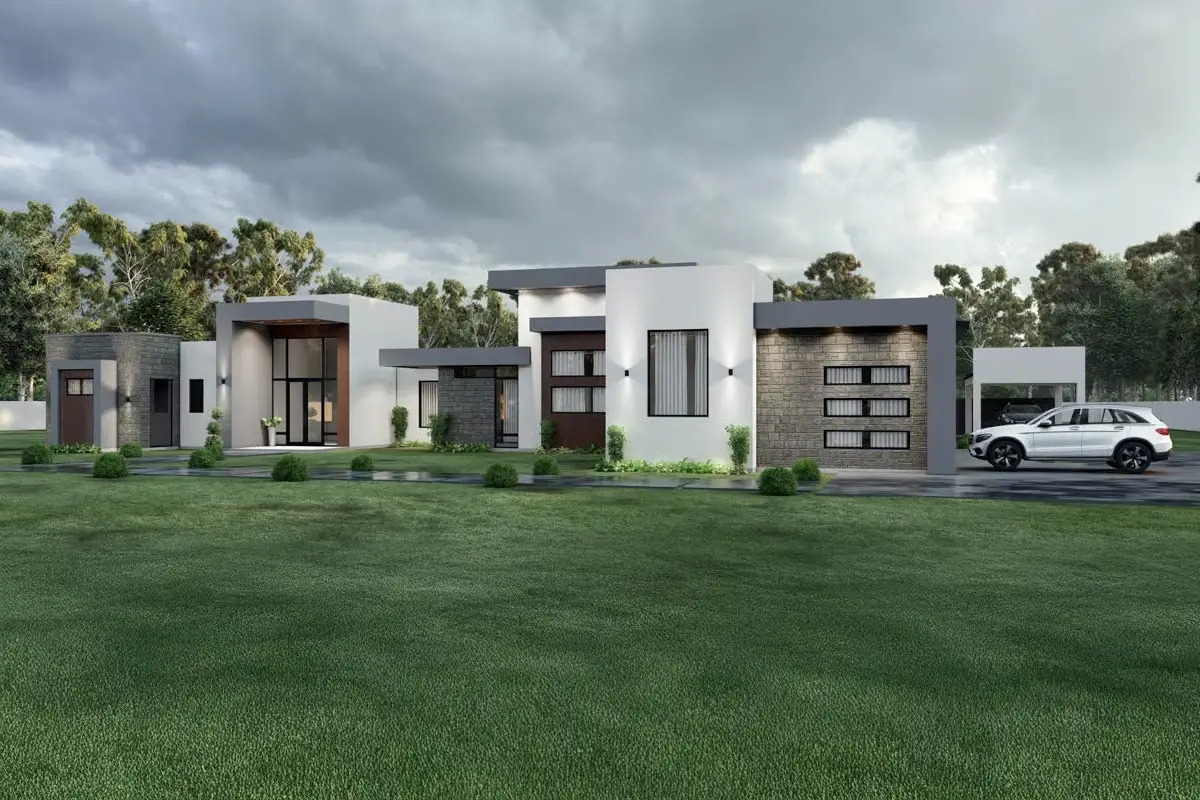
Specifications
- Area: 5,505 sq. ft.
- Bedrooms: 4
- Bathrooms: 5.5
- Stories: 1
- Garages: 3
Welcome to the gallery of photos for a 4-Bedroom Contemporary House With Attached Apartment & Home Office Outbuilding. The floor plan is shown below:
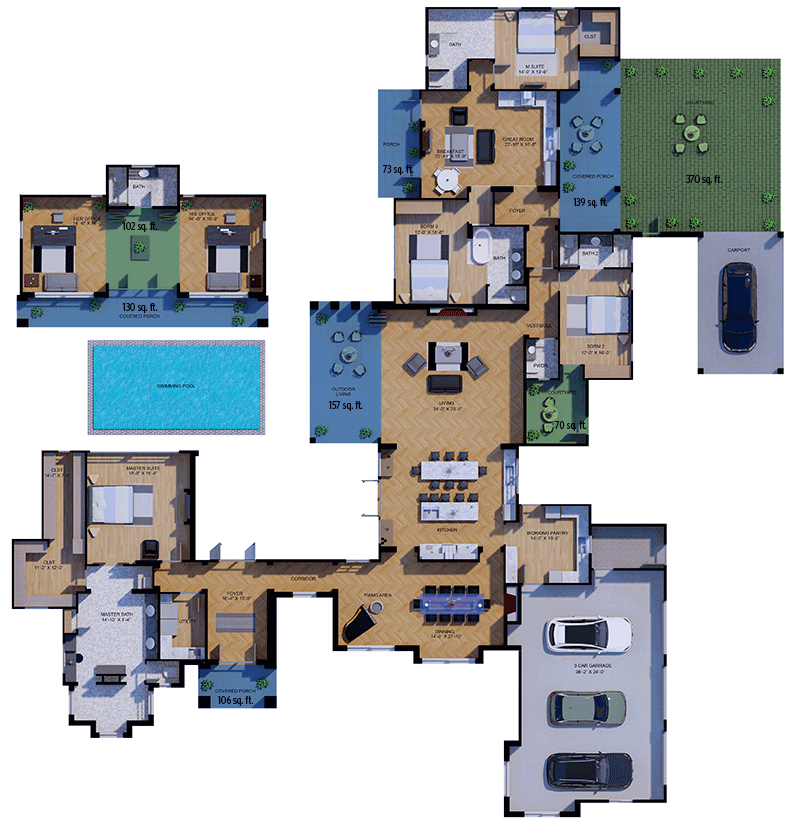

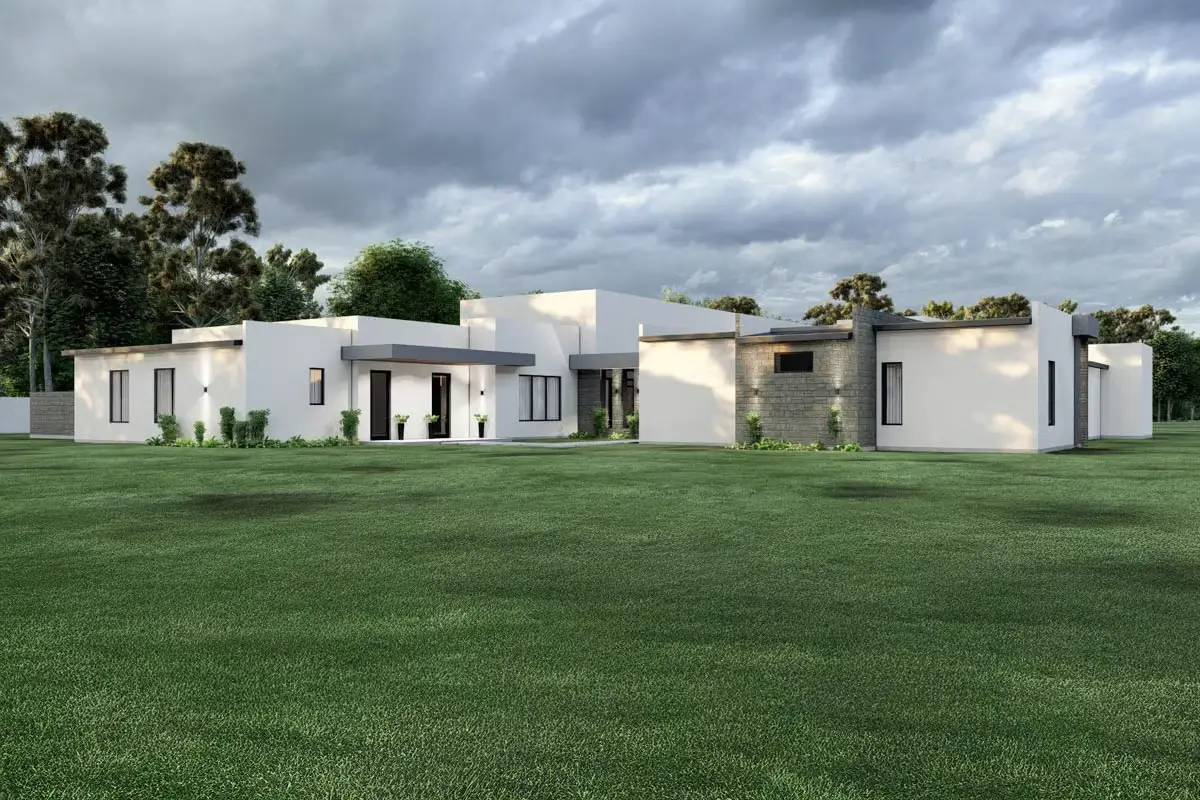
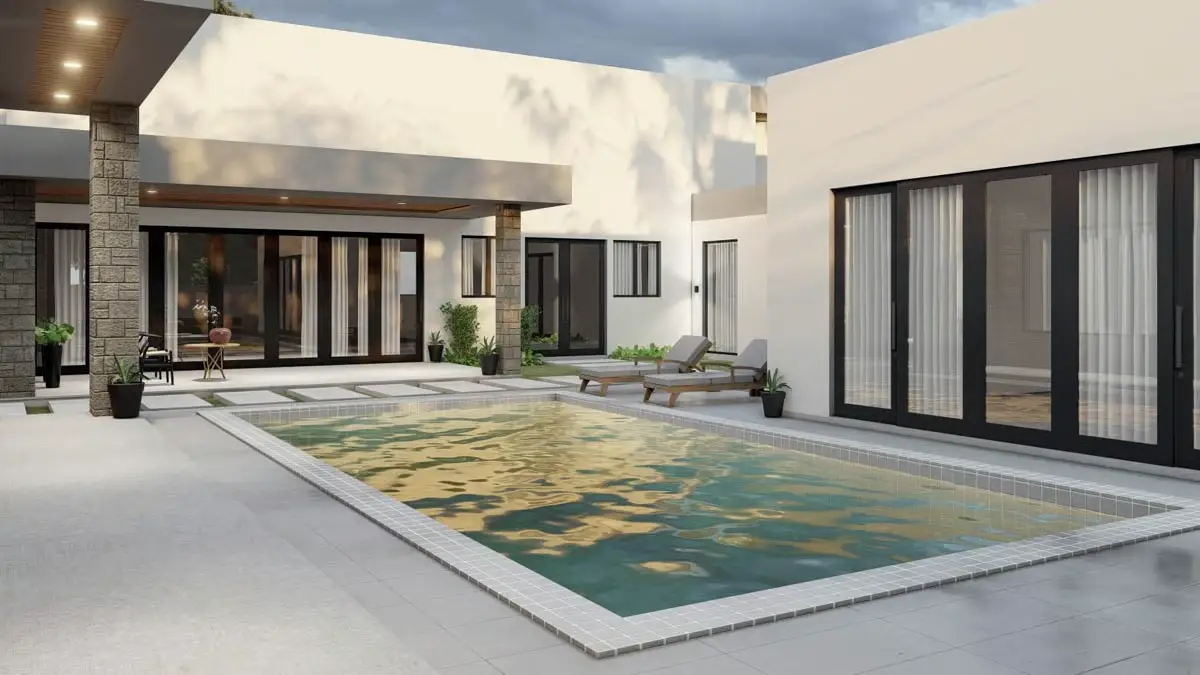
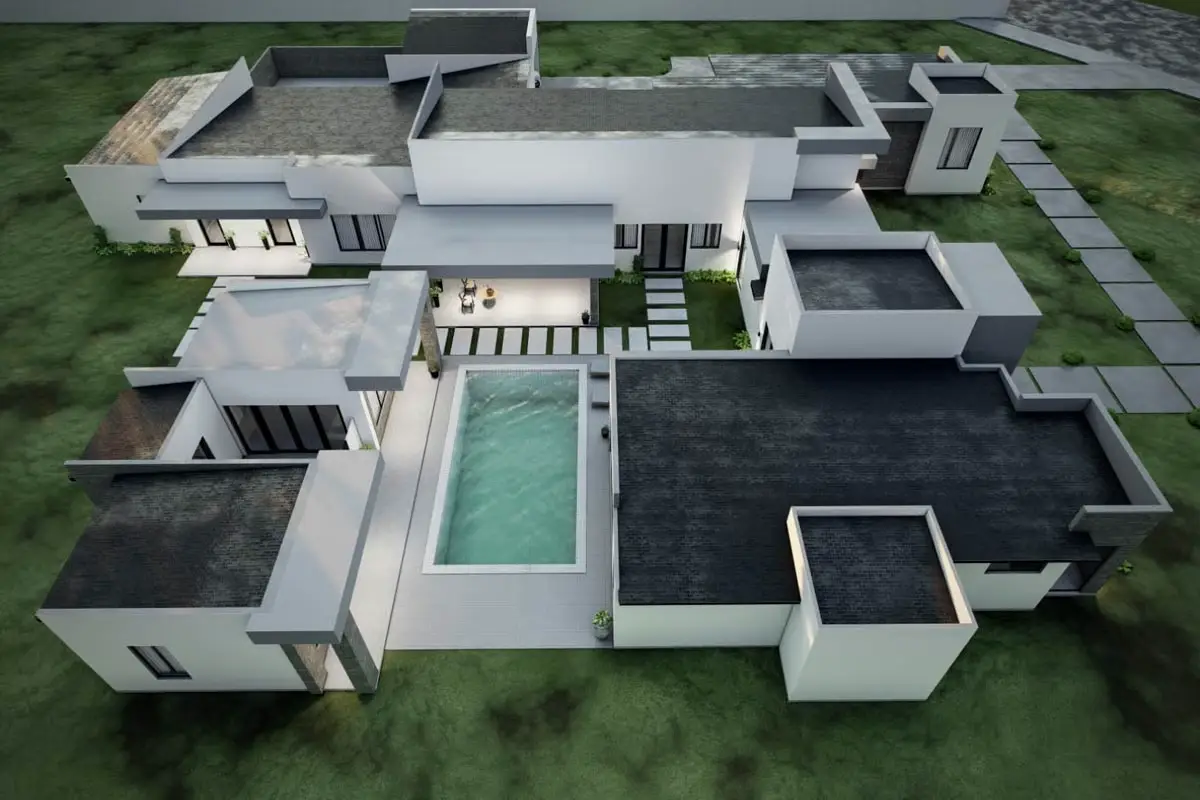
Discover 5,505 sq. ft. of luxurious single-level living in this striking 4-bedroom, 5.5-bath contemporary home, thoughtfully designed for both comfort and versatility.
Step inside to expansive open spaces that blend seamlessly with the outdoors, thanks to multiple outdoor living areas perfect for entertaining or quiet relaxation. The home features a 3-car garage plus a 1-car carport, offering ample parking for family and guests.
A private attached apartment provides ideal accommodations for extended family, guests, or a live-in caretaker, while a separate outbuilding with dedicated home office rooms offers the perfect setup for remote work or creative pursuits—without sacrificing privacy.
Outdoors, enjoy your own courtyard retreat and a sparkling swimming pool, creating a true resort-style atmosphere right at home.
With its thoughtful layout, generous storage, and a harmonious connection between indoor and outdoor spaces, this residence is the ultimate blend of modern design, functionality, and leisure living.
