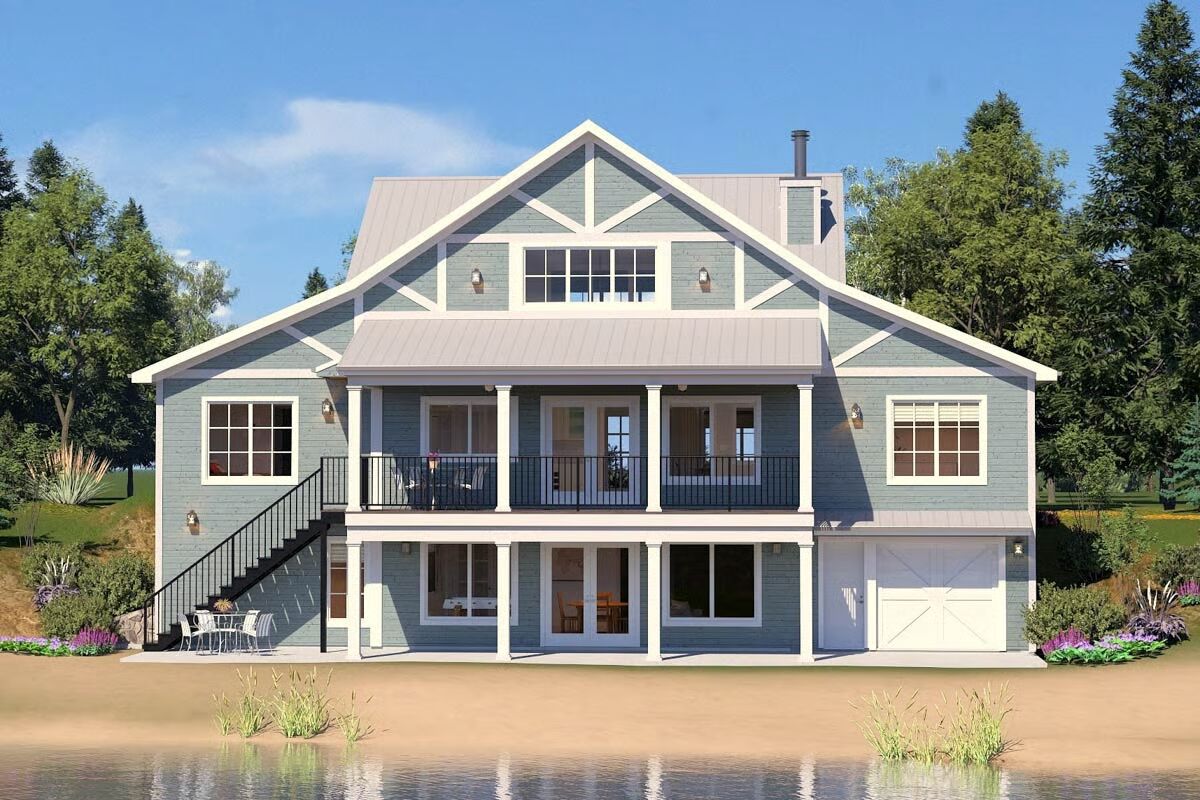
Specifications
- Area: 2,021 sq. ft.
- Bedrooms: 3-4
- Bathrooms: 2-3
- Stories: 1
- Garages: 2
Welcome to the gallery of photos for Modern Farmhouse-Style Lake House with Loft and Walkout Basement – 2000 Sq Ft. The floor plans are shown below:
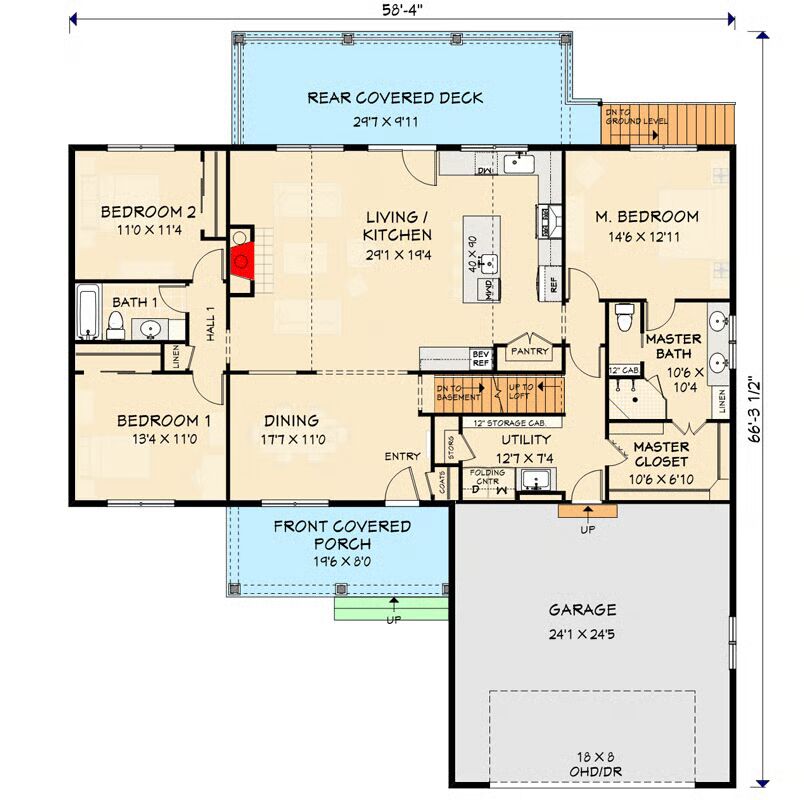
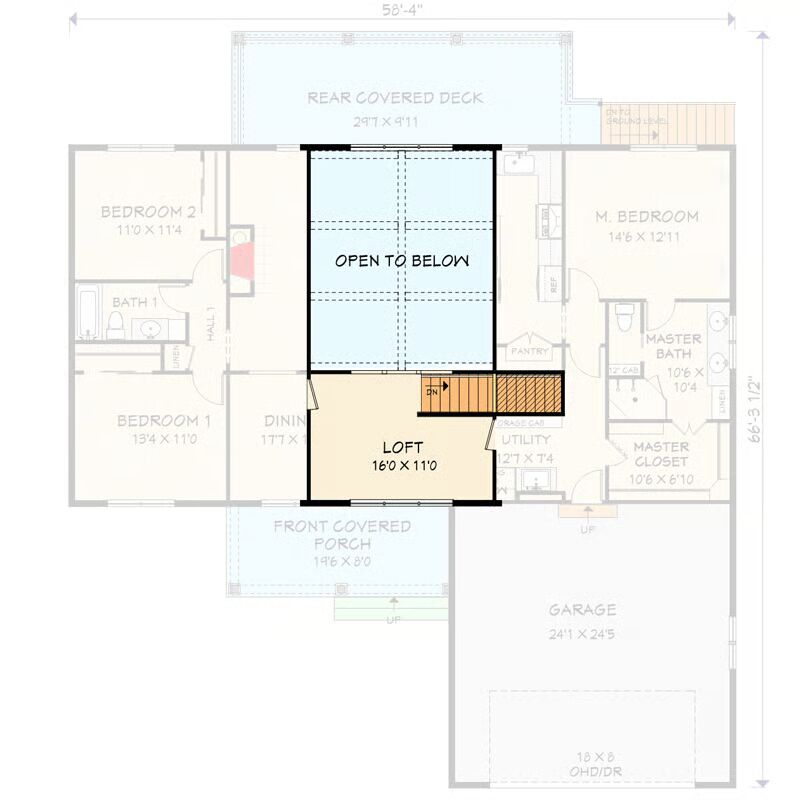
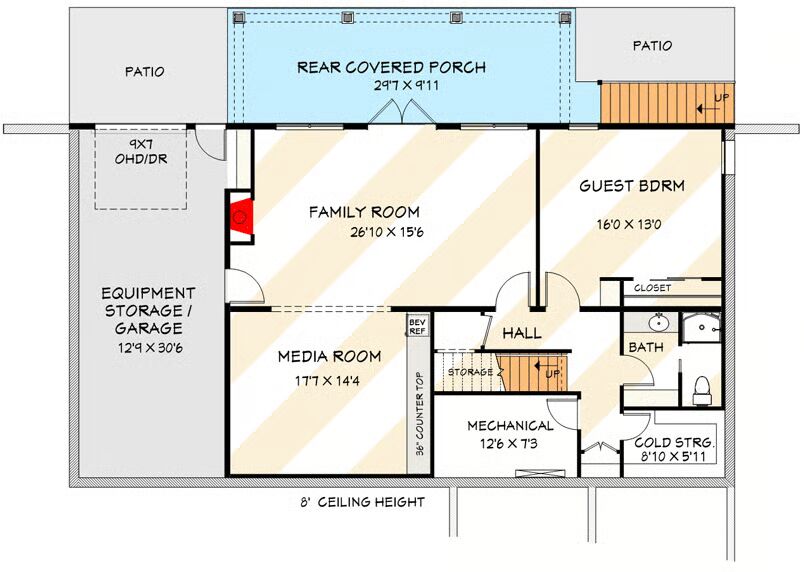

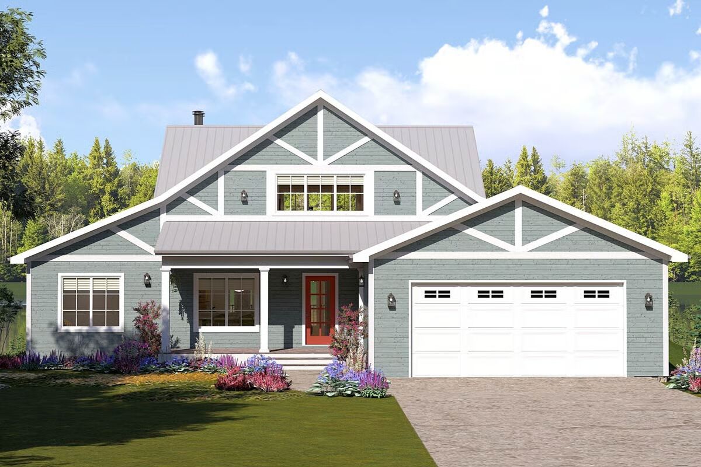
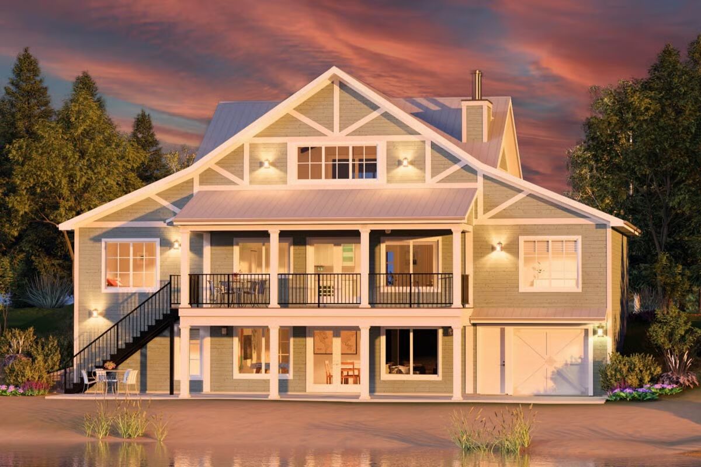
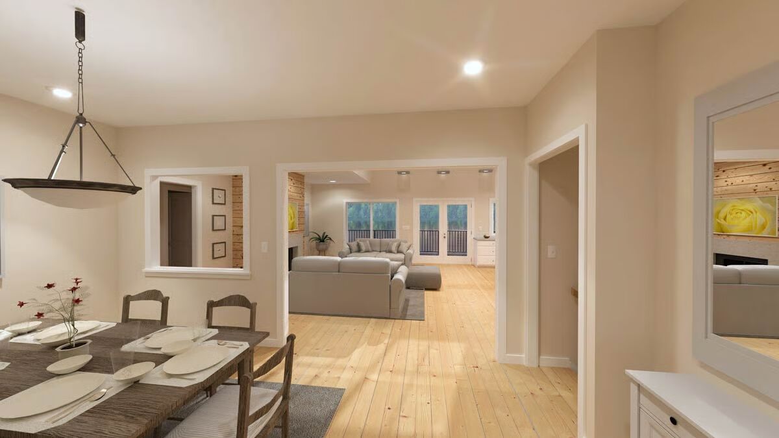
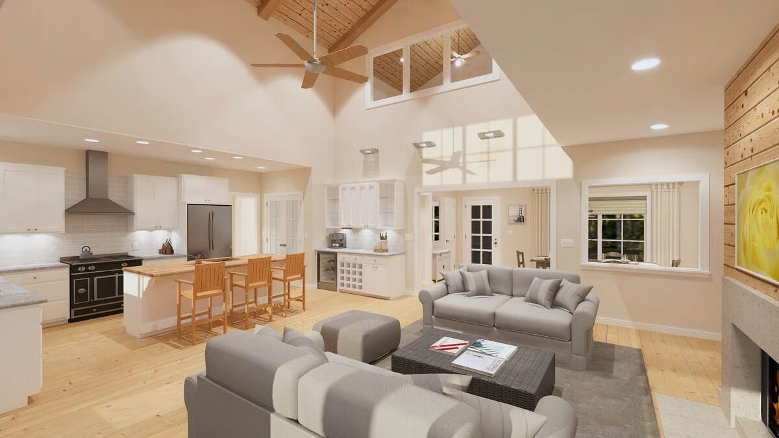
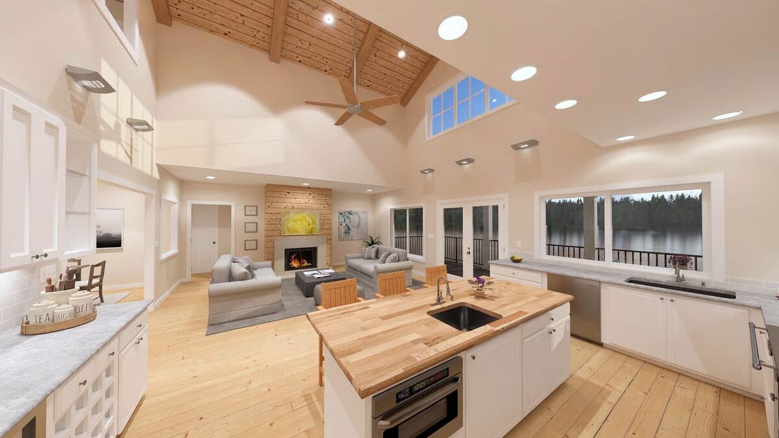
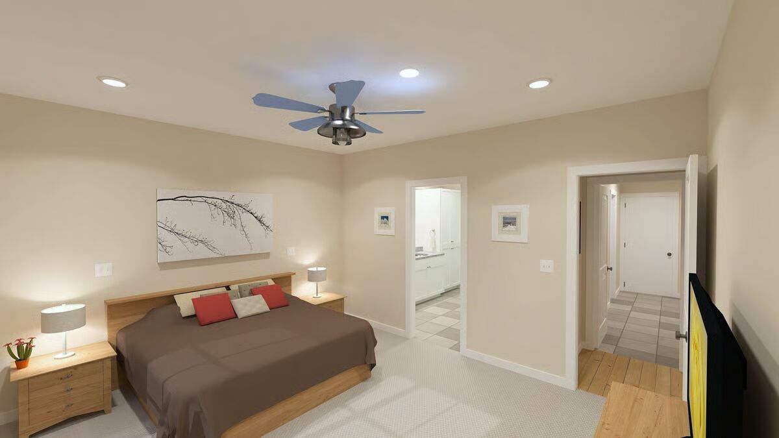
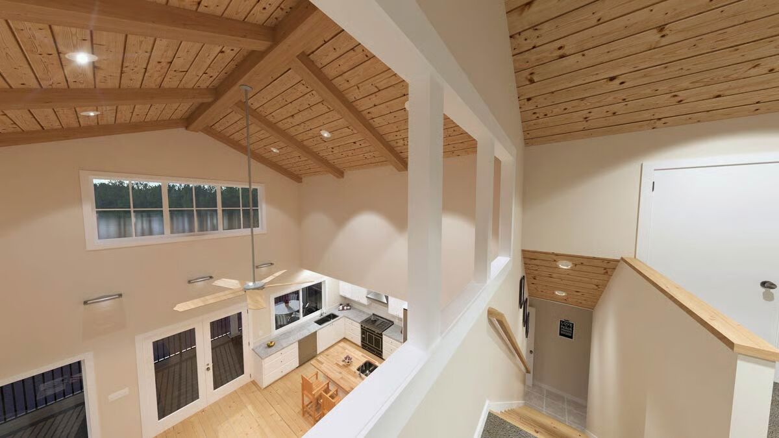
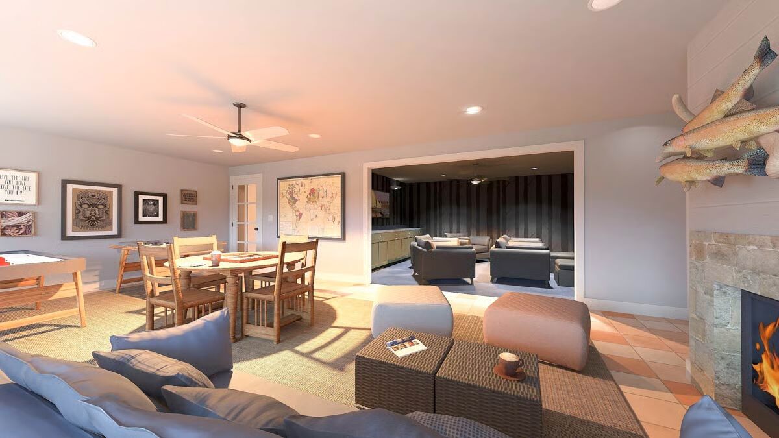
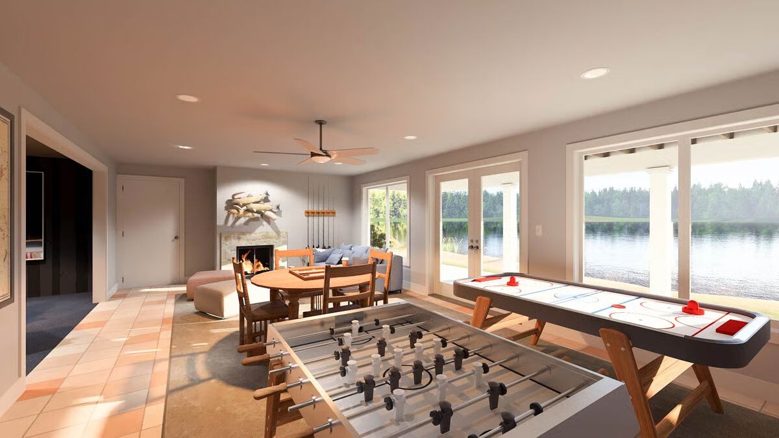
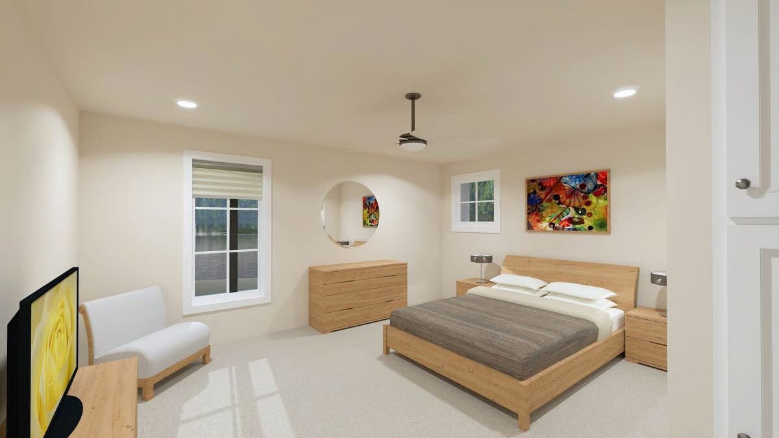
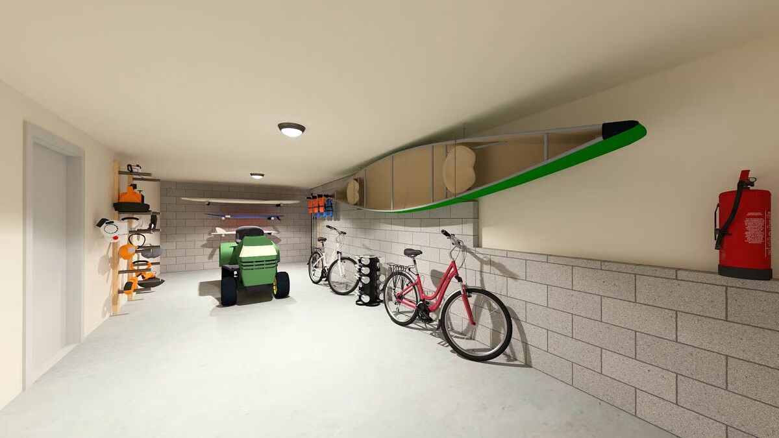
This 2,021 sq. ft. lake house is perfectly sized for year-round living or weekend getaways, offering main-level convenience with a flexible loft above.
Designed to take advantage of lakefront views, the layout includes 3–4 bedrooms and 2–3 bathrooms, making it ideal for family gatherings and entertaining.
The vaulted open-concept living area seamlessly connects the great room and kitchen, showcasing serene water views and creating a bright, welcoming space.
Upstairs, a 191 sq. ft. loft provides additional sleeping quarters or a cozy lounge overlooking the main living areas.
A walkout basement foundation makes this plan perfect for sloped or hillside lots, providing direct access to outdoor recreation areas.
For even more space, an optional finished lower level adds 1,177 sq. ft., complete with an extra bedroom, full bath, and a spacious recreation room.
Outdoor living shines with a generous rear deck and patio, while a 621 sq. ft. 2-car garage offers plenty of room for vehicles, boats, and lake gear.
The main-level primary suite provides a private retreat with an ensuite bath and ample closet space, while a mudroom and laundry room add practical convenience for lake life.
Blending comfort, flexibility, and functionality, this lake house is designed to maximize both relaxation and recreation.
