
Specifications
- Area: 1,914 sq. ft.
- Bedrooms: 3
- Bathrooms: 2
- Stories: 1
- Garages: 2
Welcome to the gallery of photos for House with 2-Car Garage. The floor plans are shown below:




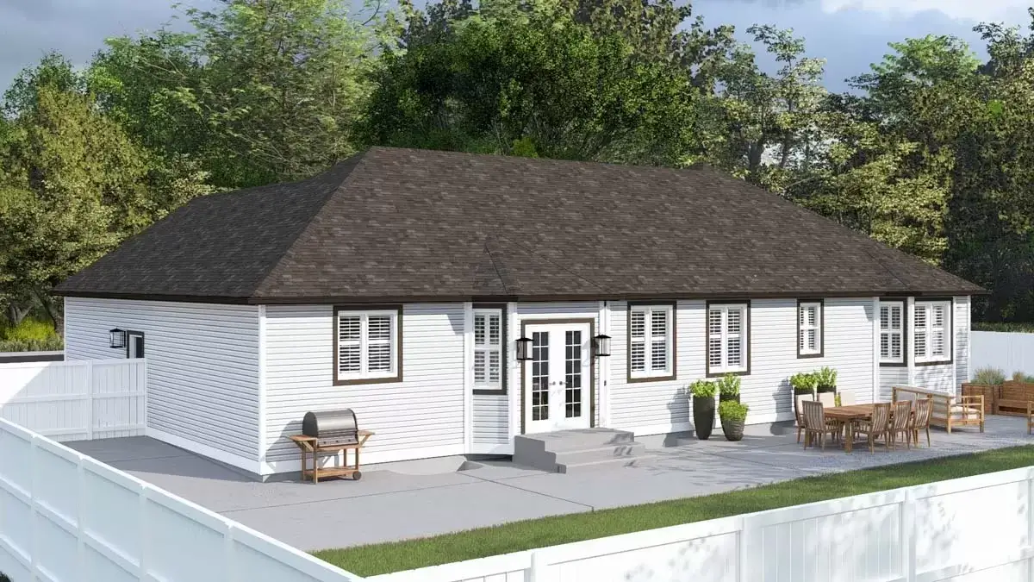

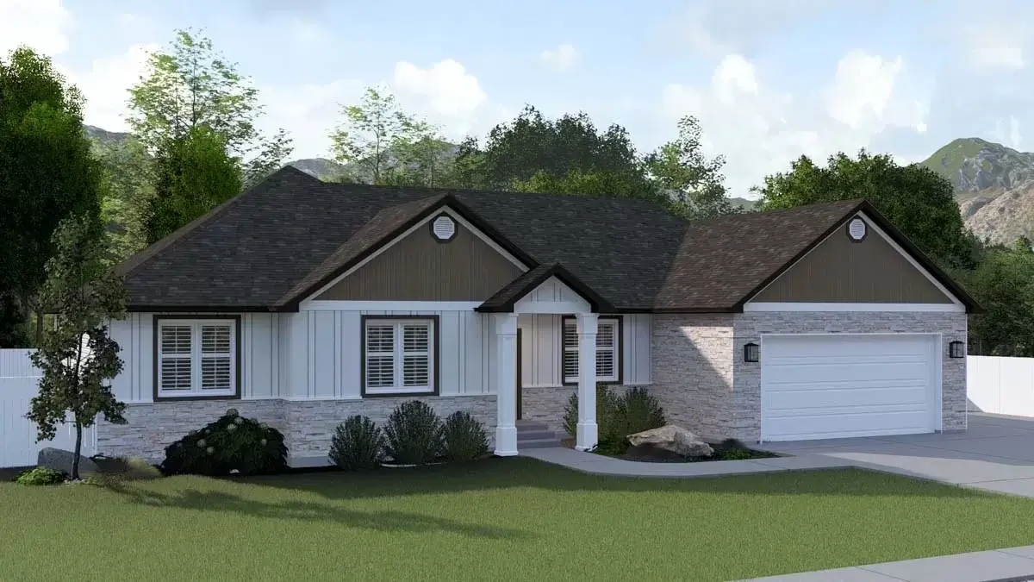


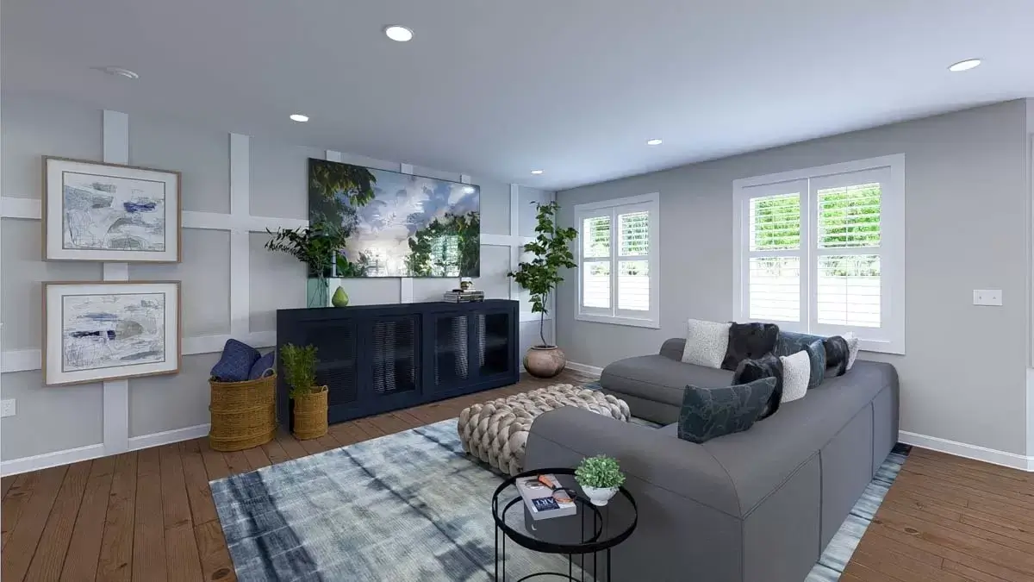


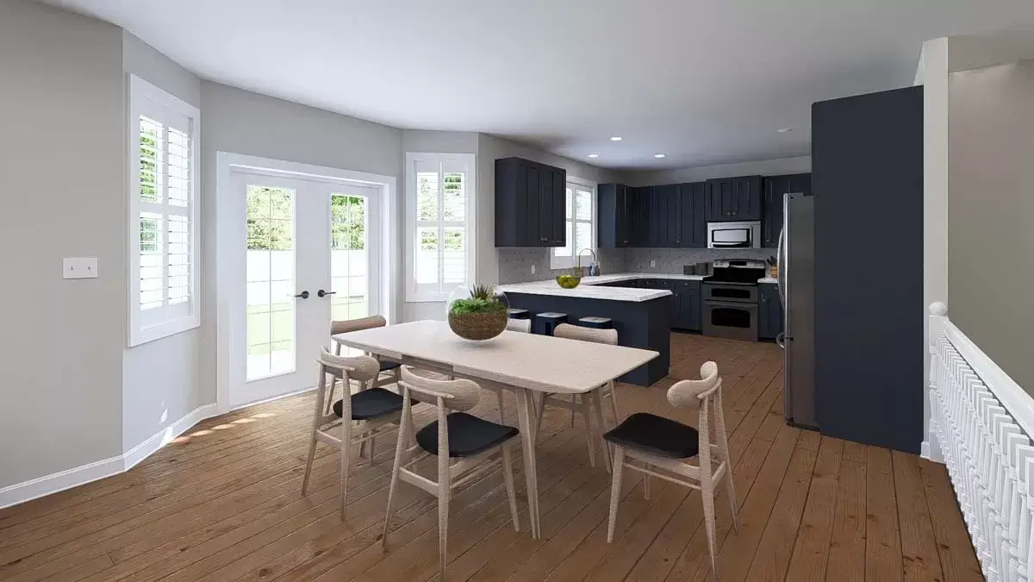
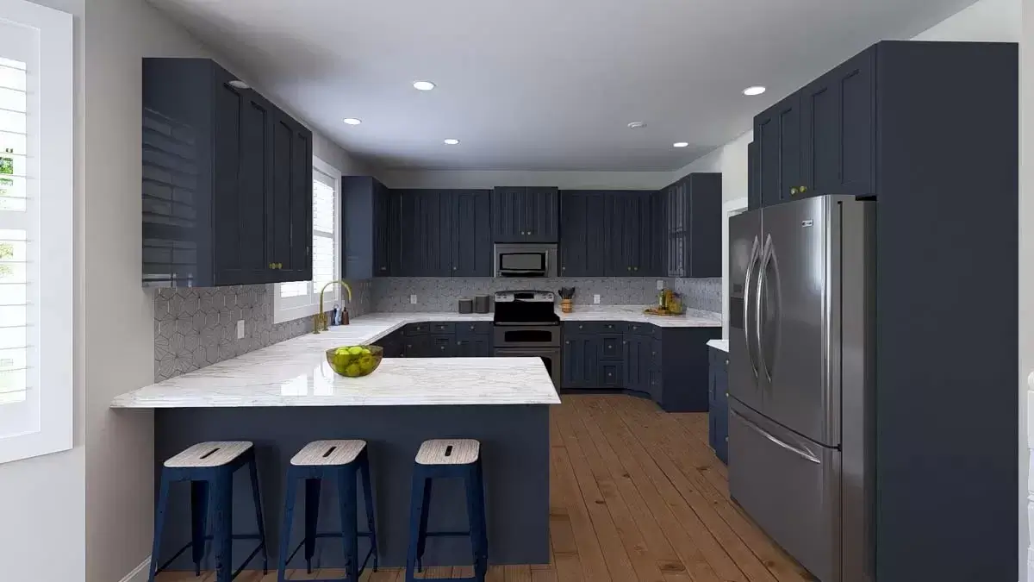


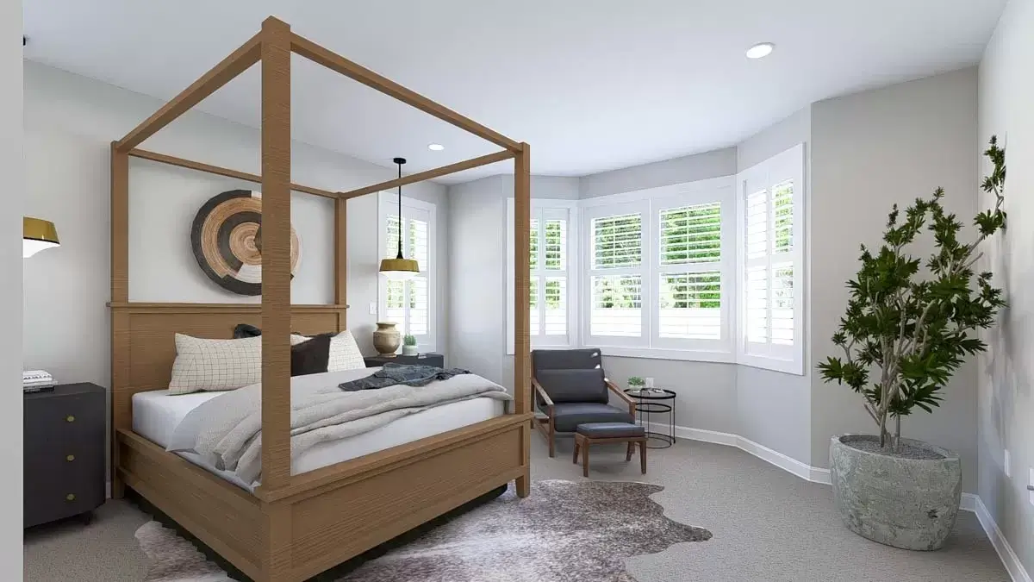



Source: Plan 61479UT
You May Also Like
3-Bedroom Arts and Crafts with Bonus Room (Floor Plans)
3-Bedroom Narrow Modern Farmhouse with Upside Down Floor - 1451 Sq Ft (Floor Plans)
Single-Story, 2-Bedroom Exclusive Craftsman Ranch with Optional Lower Level (Floor Plans)
Double-Story, 4-Bedroom Traditional Home with Painted Brick Exterior and Lower Level Expansion (Floo...
Modern Country Farmhouse With Formal Dining Room (Floor Plan)
Exclusive Mountain Ranch House with Home Office and Covered Deck (Floor Plans)
2-Bedroom Rustic Mountain House with Wrap-Around Porch - 1985 Sq Ft (Floor Plans)
4-Bedroom The Retreat at Waters Edge (Floor Plans)
3-Bedroom Country Cottage House with Workshop (Floor Plans)
Double-Story, 4-Bedroom Coastal House with Covered Front Porch (Floor Plans)
Mountain Getaway (Floor Plans)
Single-Story, 3-Bedroom The Godfrey: Brick house with a courtyard entry garage (Floor Plans)
New American-Style Country Farmhouse With Vaulted Rear Covered Porch & 2-Car Garage (Floor Plans)
3-Bedroom Cottage with Options - 1397 Sq Ft (Floor Plans)
4-Bedroom Contemporary House with Angled 4-Car Garage - 3908 Sq Ft (Floor Plans)
3-Bedroom Contemporary Home with Main Floor Master Suite (Floor Plans)
Single-Story, 3-Bedroom Ranch with Mudroom (Floor Plans)
4-Bedroom French Country Home with Formal Dining Room and Walkout Lower Level - 3930 Sq Ft (Floor Pl...
4-Bedroom Contemporary Craftsman with Large Outdoor Living Room (Floor Plans)
New American House with 4 Upstairs Bedrooms and a 3-Car Garage (Floor Plans)
3-Bedroom Mediterranean House with Gracious Lanai and Garage Options - 3836 Sq Ft (Floor Plans)
Narrow Country Cottage (Floor Plans)
Double-Story American Garage Apartment Home With Barndominium Styling (Floor Plans)
Single-Story, 4-Bedroom The Richelieu (Floor Plan)
Double-Story, 2-Bedroom Modern-Style Carriage House Under 1,300 Square Feet (Floor Plans)
3-Bedroom The Millicent: Cottage with two master suites (Floor Plans)
Double-Story, 3-Bedroom The Topeka: Farmhouse With First-Floor Master (Floor Plans)
Double-Story, 1-Bedroom Tiny House with Loft (Floor Plans)
2-Bedroom Mediterranean House with Atrium and Covered Deck (Floor Plans)
Double-Story Modern Farmhouse with Upstairs Game Room (Floor Plans)
Multi-Bedroom Modern Farmhouse With Bonus Room Option (Floor Plans)
3-Bedroom Transitional Modern Farmhouse with Two Fireplaces and Convenient Upstairs Laundry (Floor P...
Stunning Modern Farmhouse With Angled Garage (Floor Plans)
2-Bedroom Craftsman Duplex House with Each Unit Under 900 sq Ft (Floor Plans)
Double-Story, 4-Bedroom Spacious Florida House Plan with Rec Room (Floor Plans)
3-Bedroom The Edelweiss: Octagonal Master Bedroom (Floor Plans)
