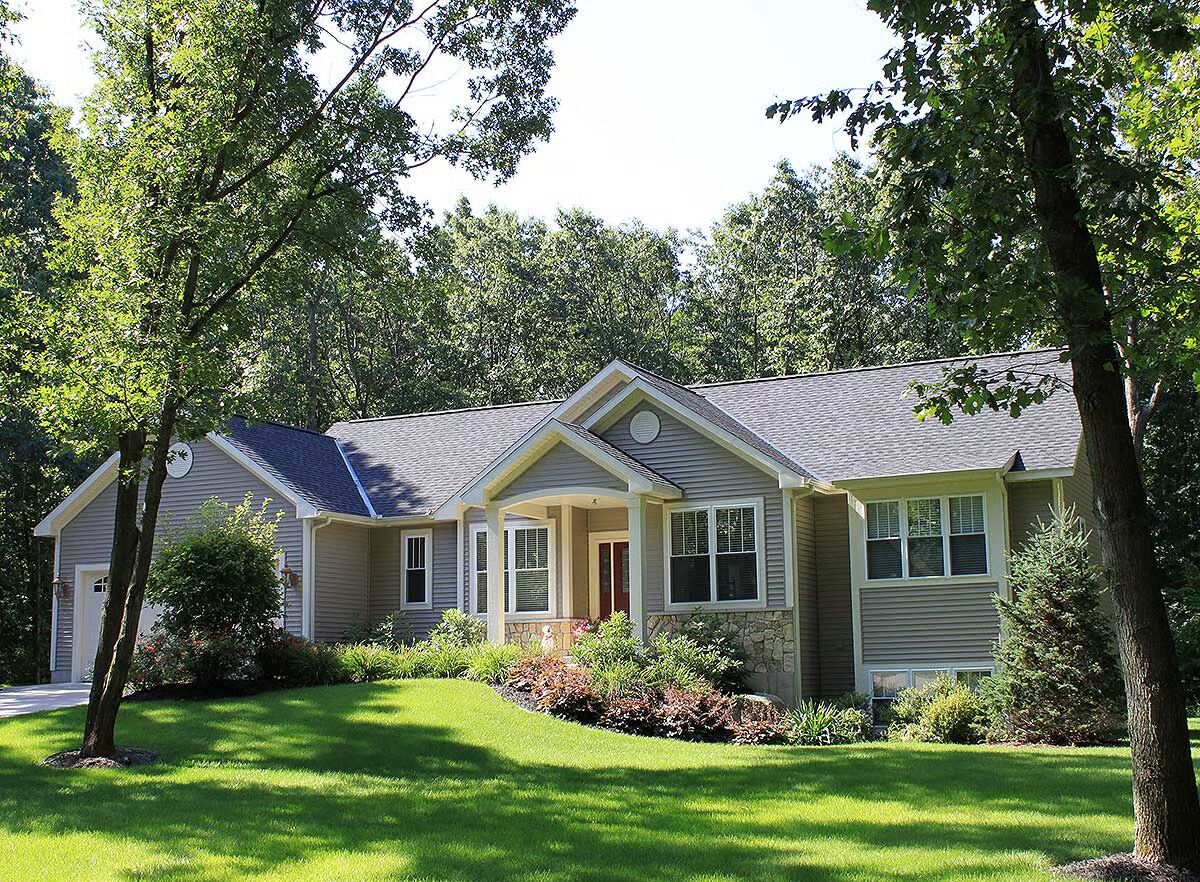
Specifications
- Area: 1,621 sq. ft.
- Bedrooms: 2
- Bathrooms: 2.5
- Stories: 1
- Garages: 2
Welcome to the gallery of photos for Ranch for the Sloping Lot – 1621 Sq Ft. The floor plan is shown below:
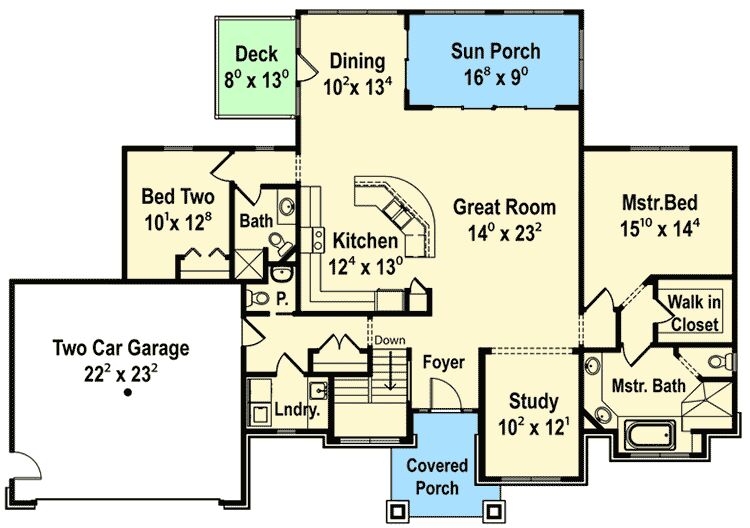
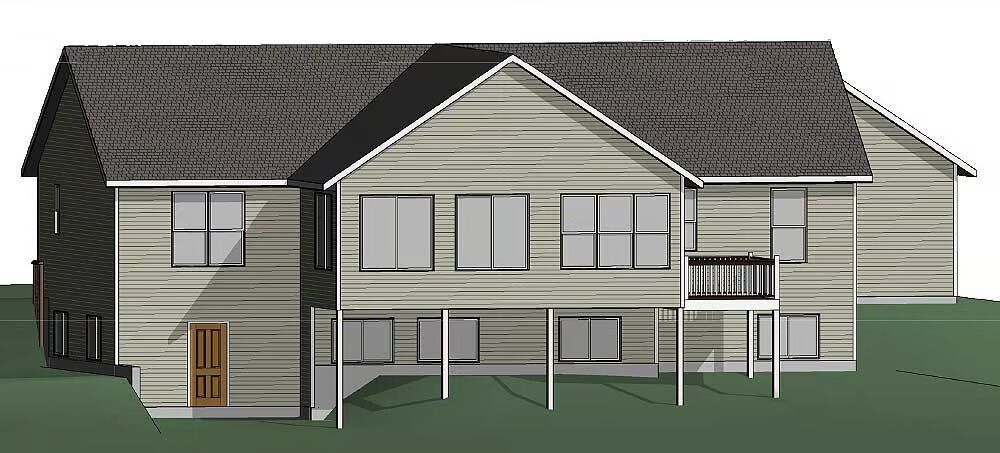
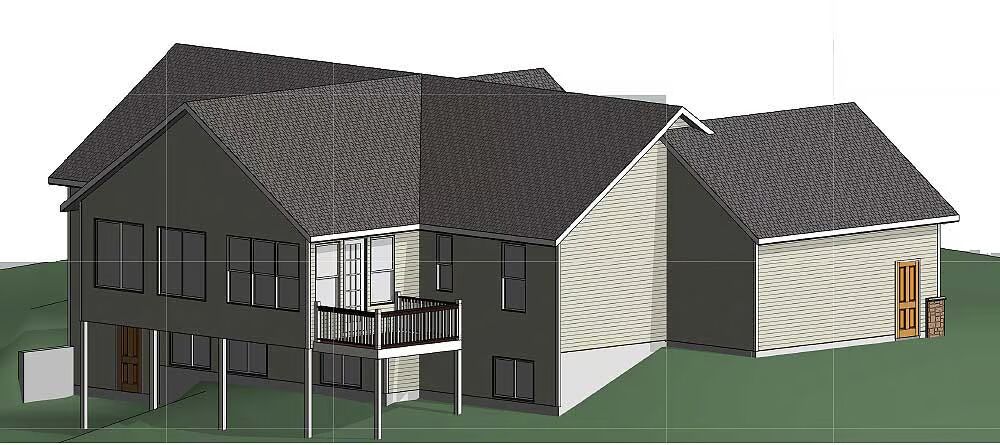

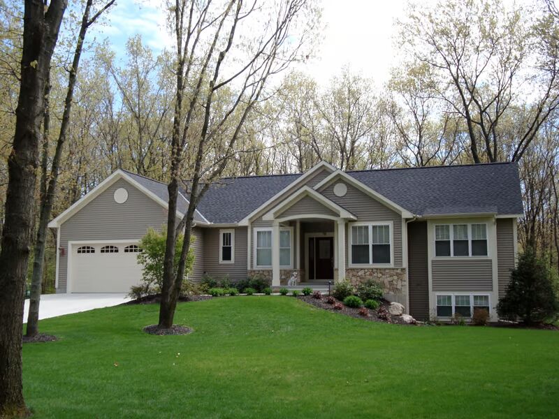
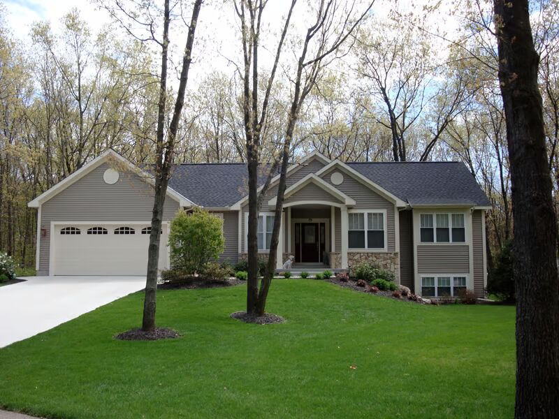
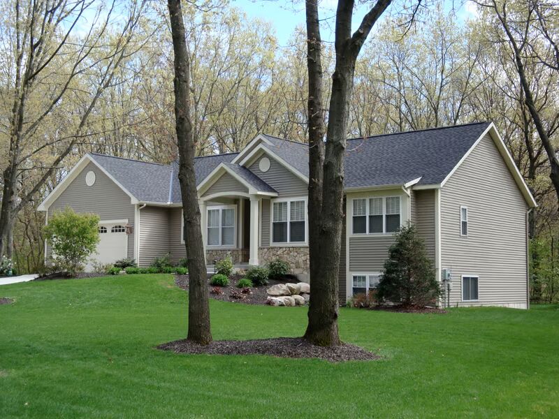
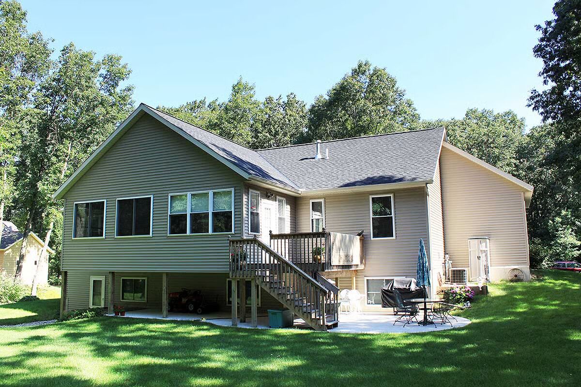
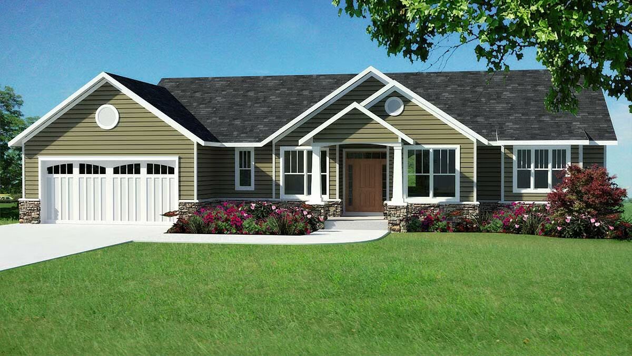
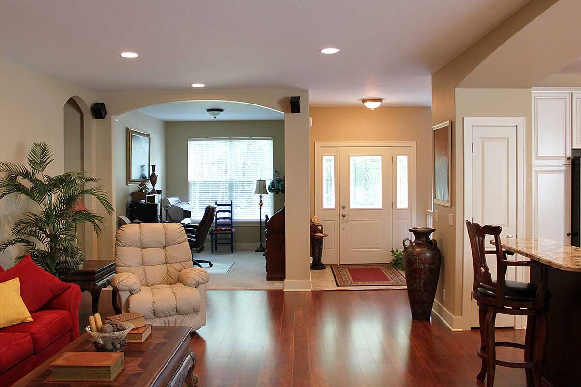
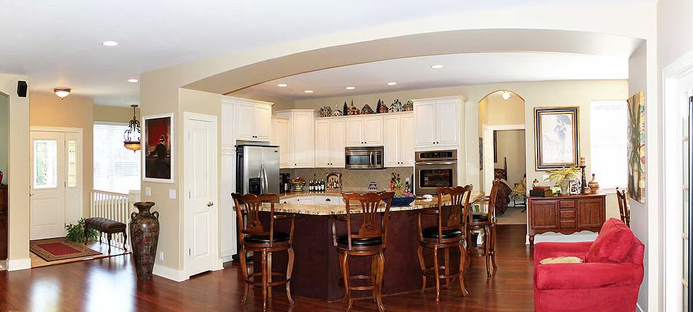
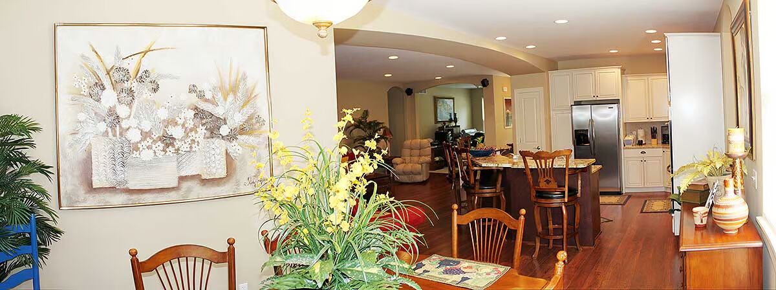
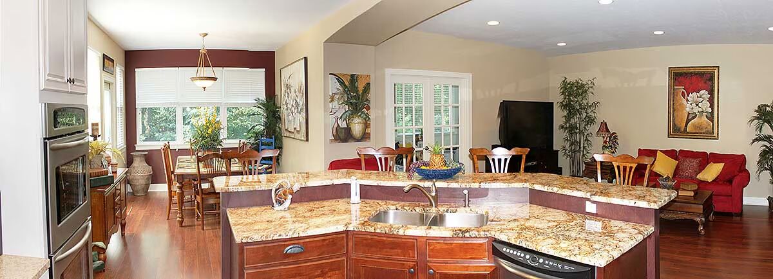
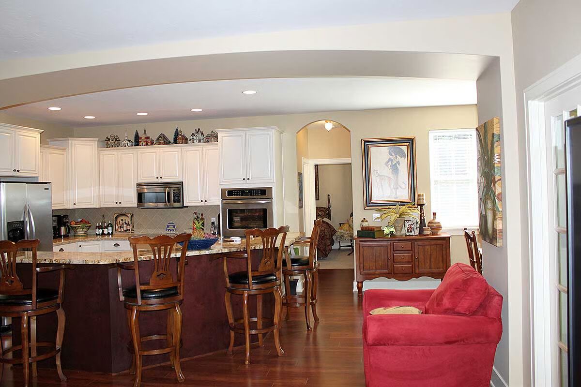
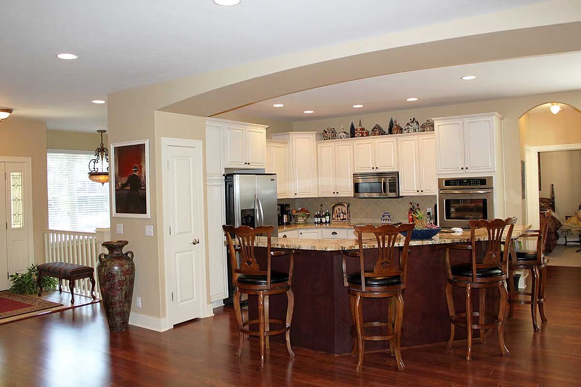
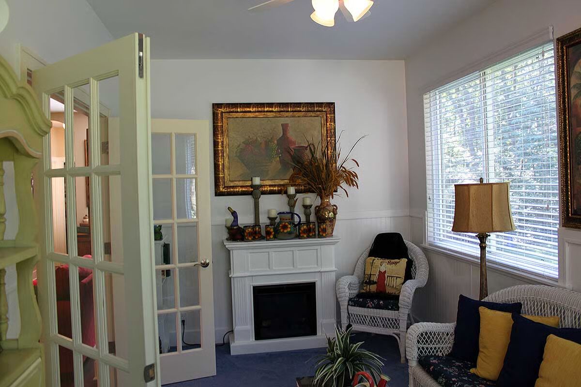
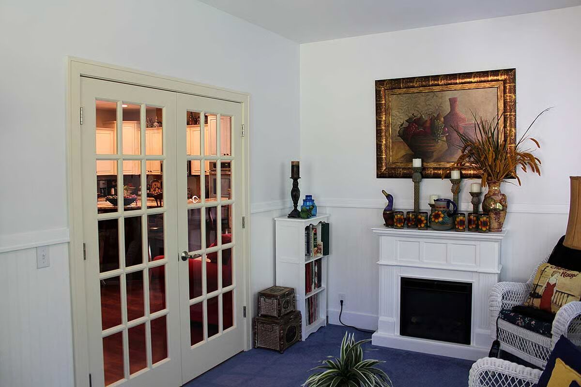
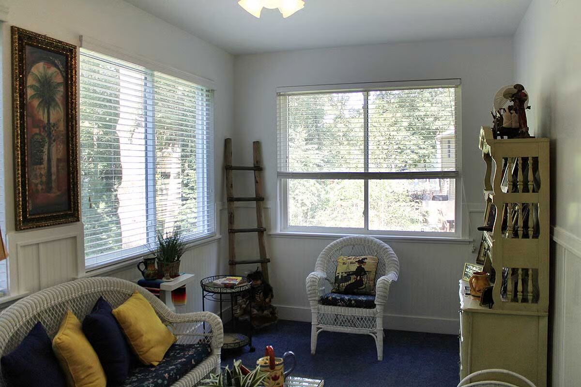
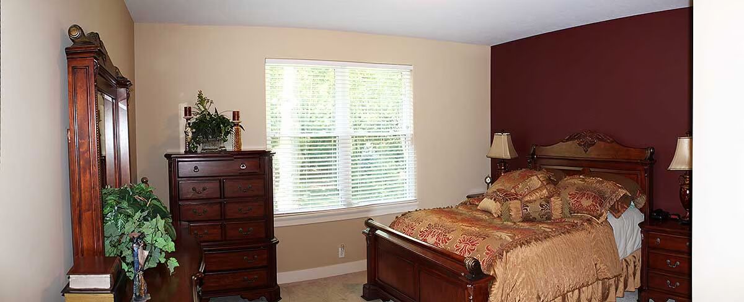
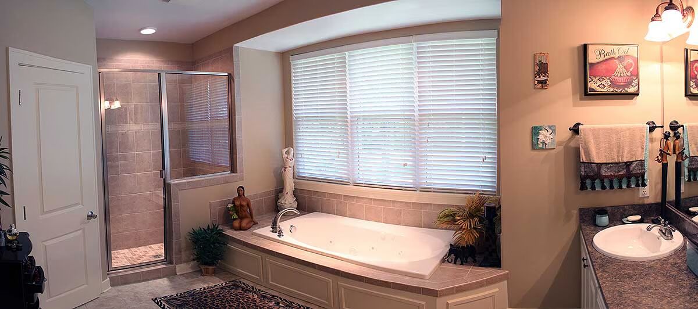
Designed to adapt beautifully to a sloping lot, this ranch-style home features a dining room, sun porch, and rear deck that extend over a lower-level patio. For flat lots, the plan can easily be built on a crawl space or slab foundation.
The open-concept layout is best appreciated from the kitchen, offering clear sight lines into the vaulted great room, dining area, and sun porch. A split-bedroom design ensures maximum privacy, while a versatile study can serve as a guest room or home office.
Practical details include a dedicated laundry room conveniently located near the two-car garage entrance. The lower level provides ample space for future expansion, while the three-season porch offers an inviting indoor-outdoor retreat (not included in the total living square footage).
