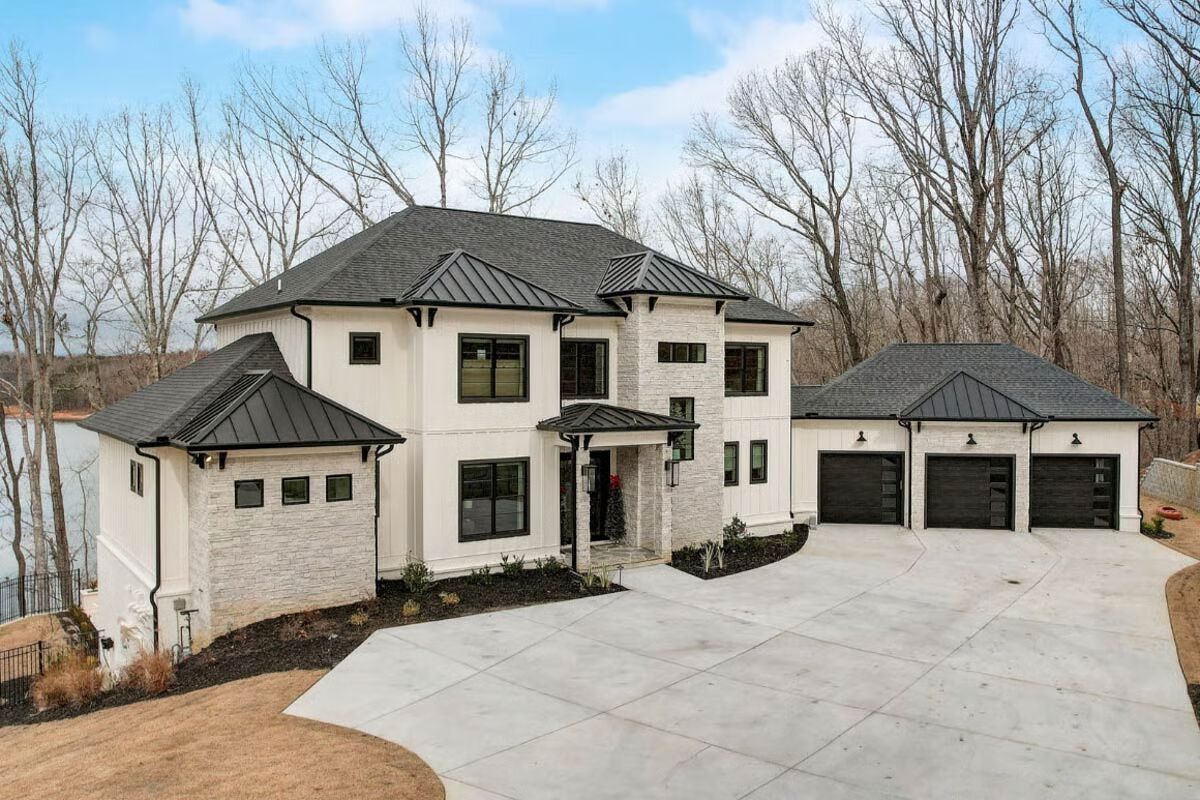
Specifications
- Area: 2,804 sq. ft.
- Bedrooms: 3
- Bathrooms: 3.5
- Stories: 2
- Garages: 3
Welcome to the gallery of photos for Elegant Two-Story Transitional House with 2-Story Great Room. The floor plans are shown below:
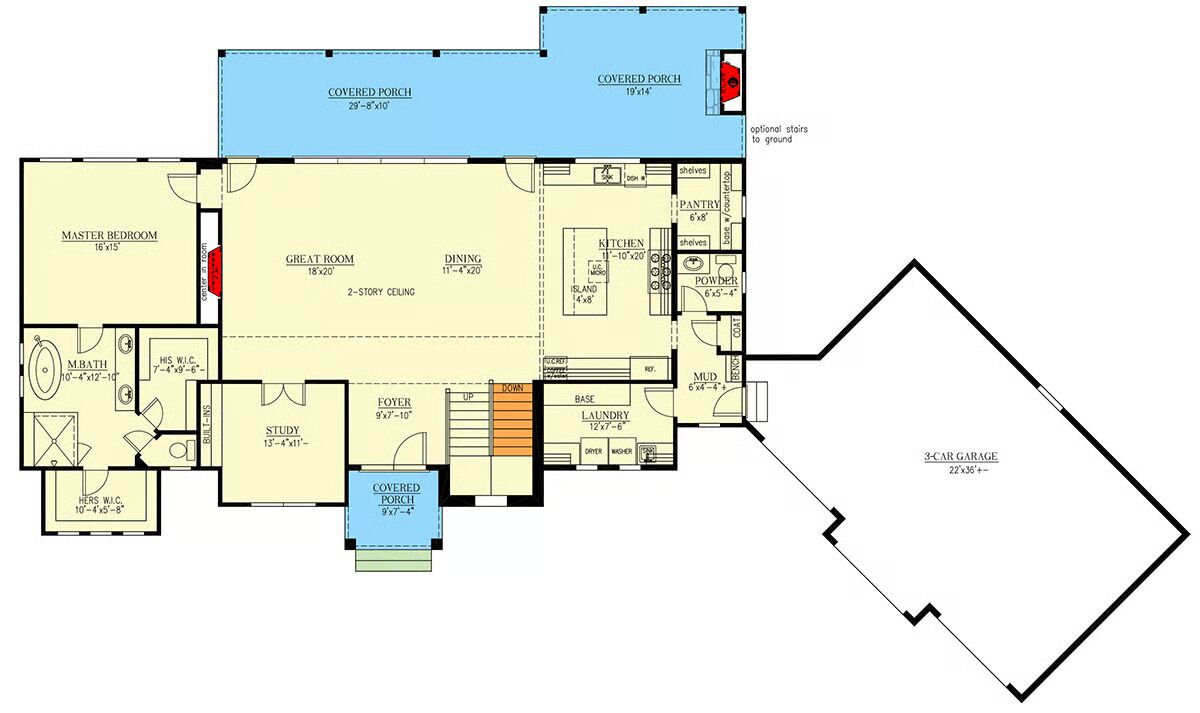
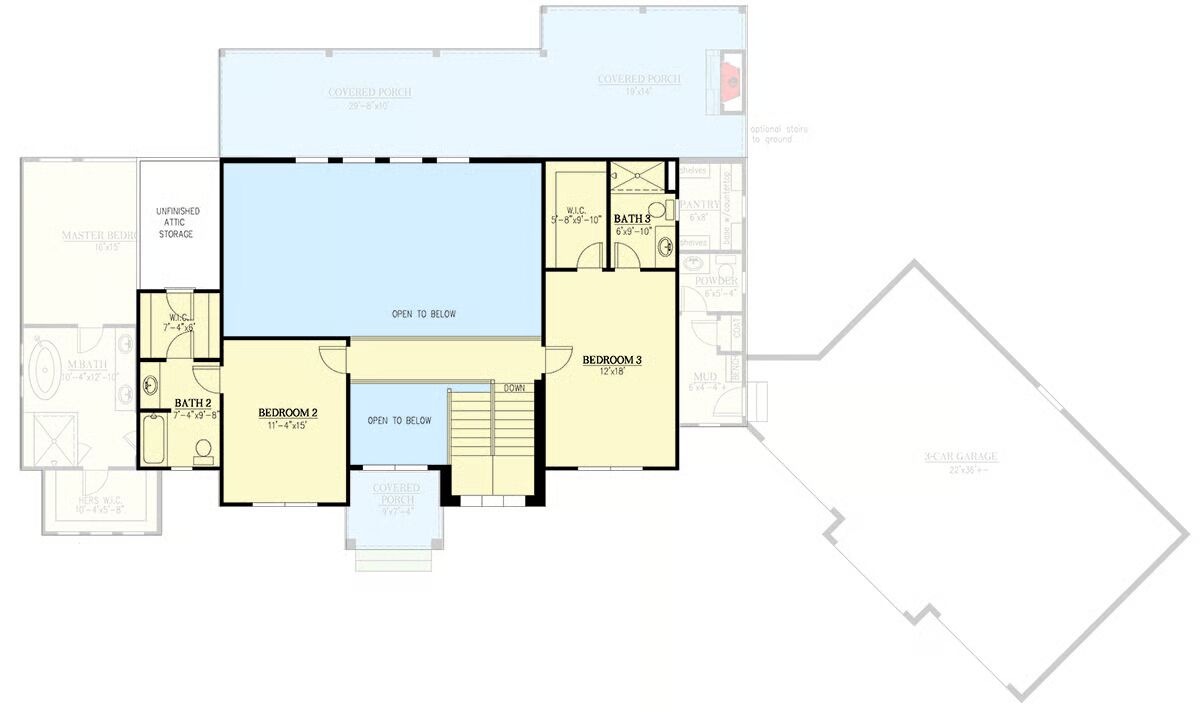
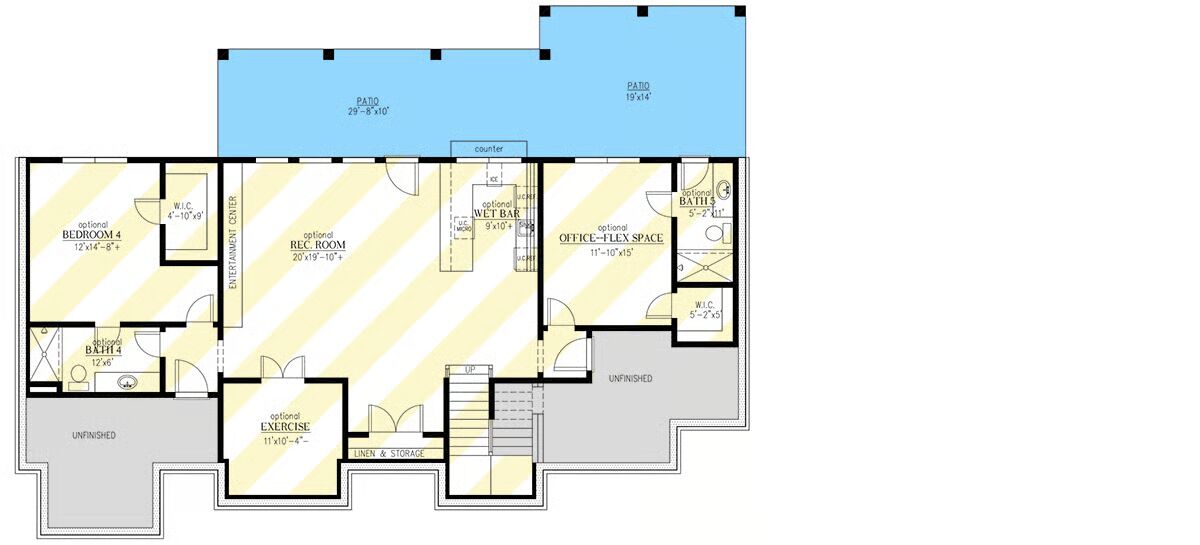

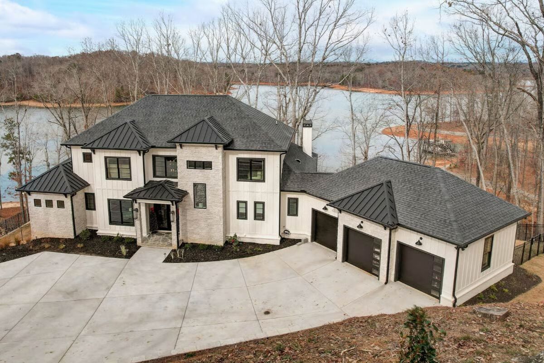
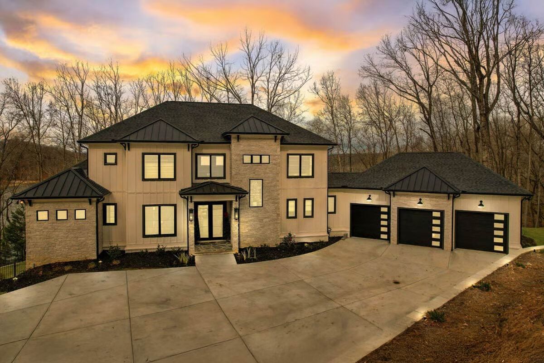
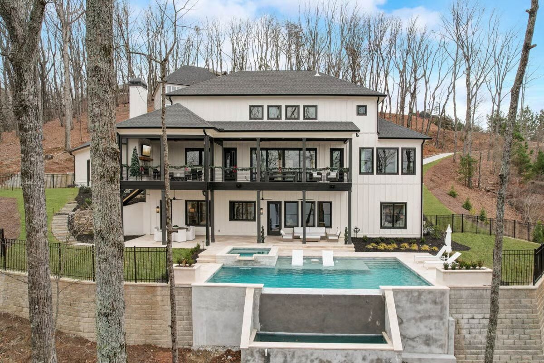
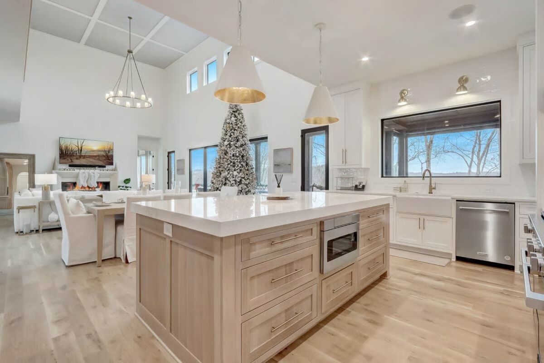
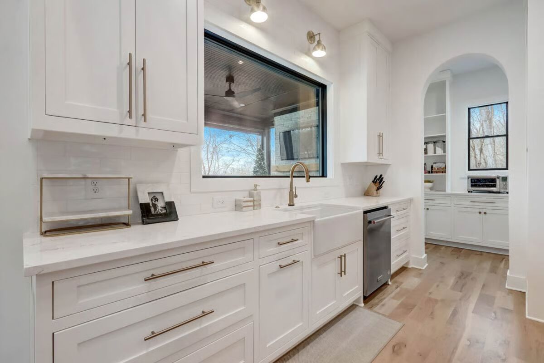
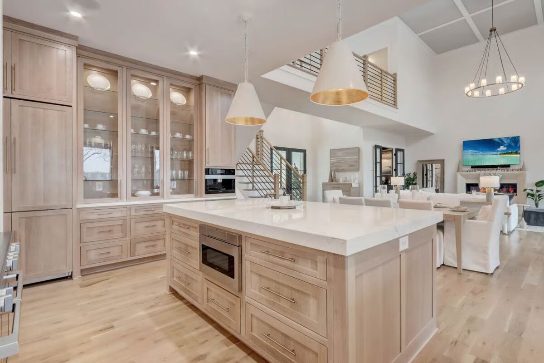
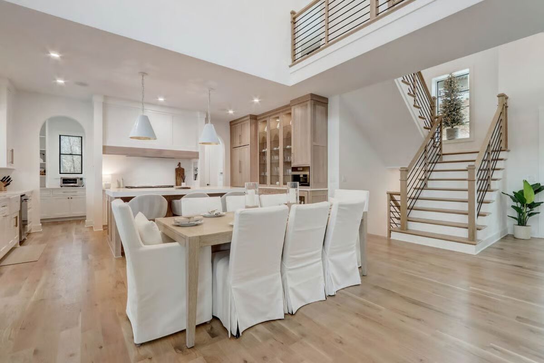
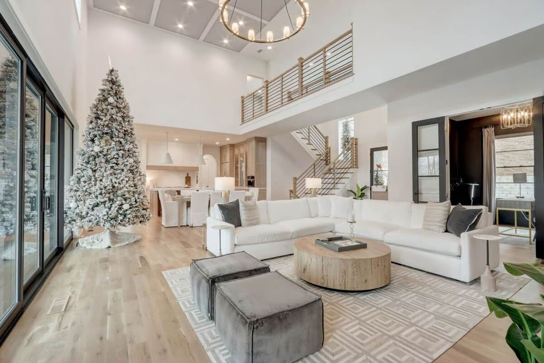
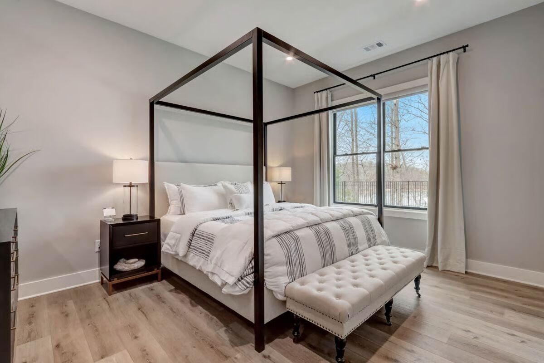
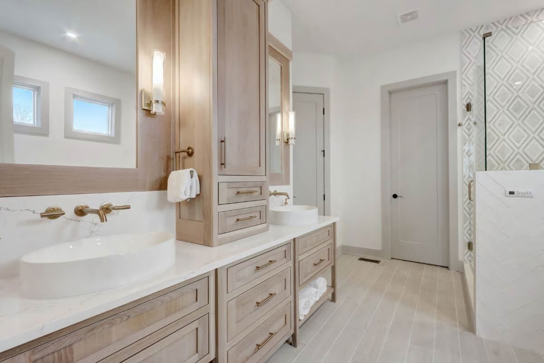
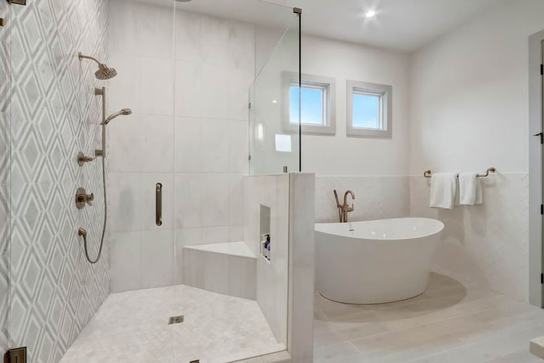
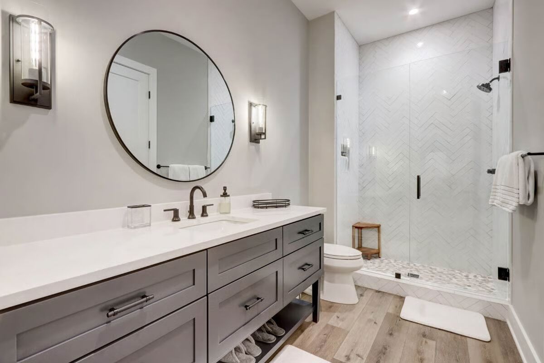
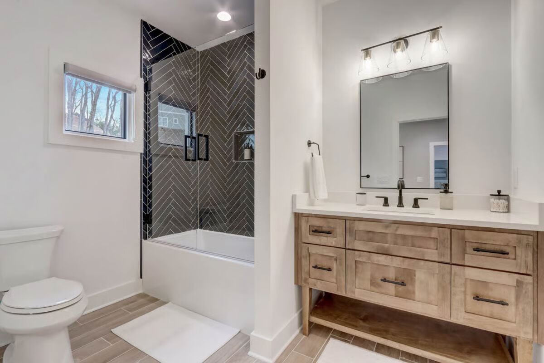
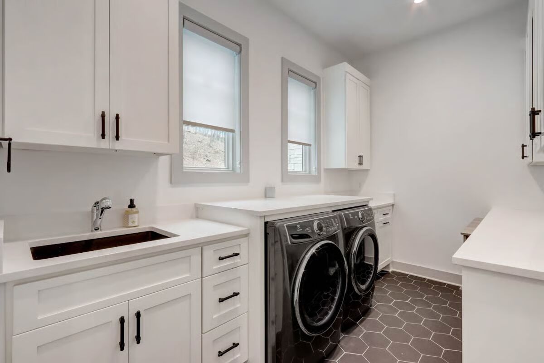
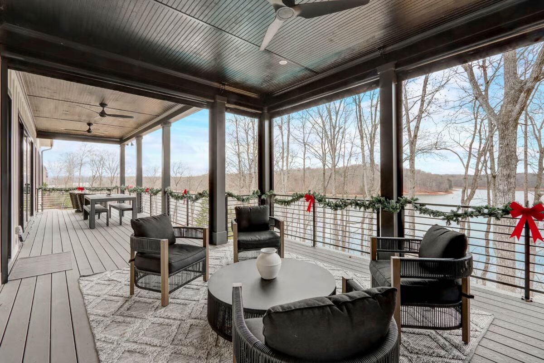
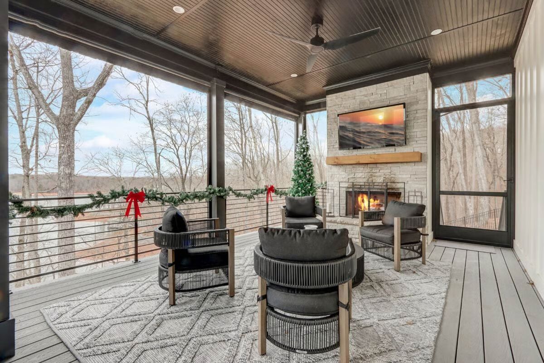
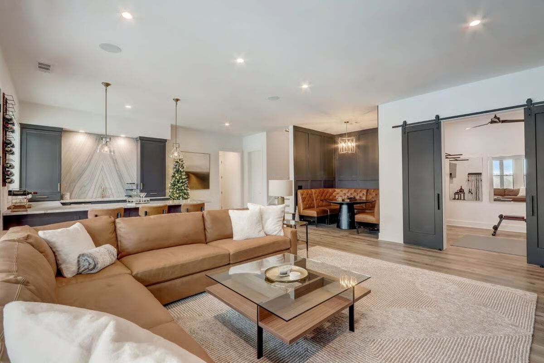
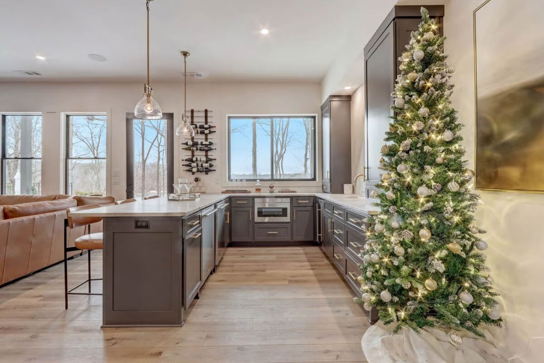
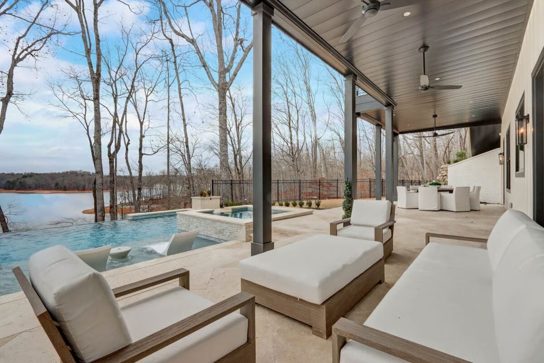
This 2,804 sq. ft. Transitional-style home offers 3 bedrooms, 3.5 bathrooms, and an angled 3-car garage with 838 sq. ft. of parking and storage space.
A welcoming covered porch leads into a bright, open-concept layout featuring a great room with a cozy fireplace, a dining area, and a chef’s kitchen with a large island and walk-in pantry.
Designed for privacy, the split-bedroom floor plan places the primary suite on one side, complete with a 5-piece bath, walk-in closet, and direct laundry access.
Upstairs, two secondary bedrooms each enjoy their own full bath—perfect for family or guests. A dedicated study/flex room provides versatile living options, while a mudroom with built-in bench connects seamlessly to the garage.
Outdoor living is a highlight, with a rear covered porch, outdoor fireplace, and an optional walkout basement foundation—ideal for sloping lots and future expansion.
