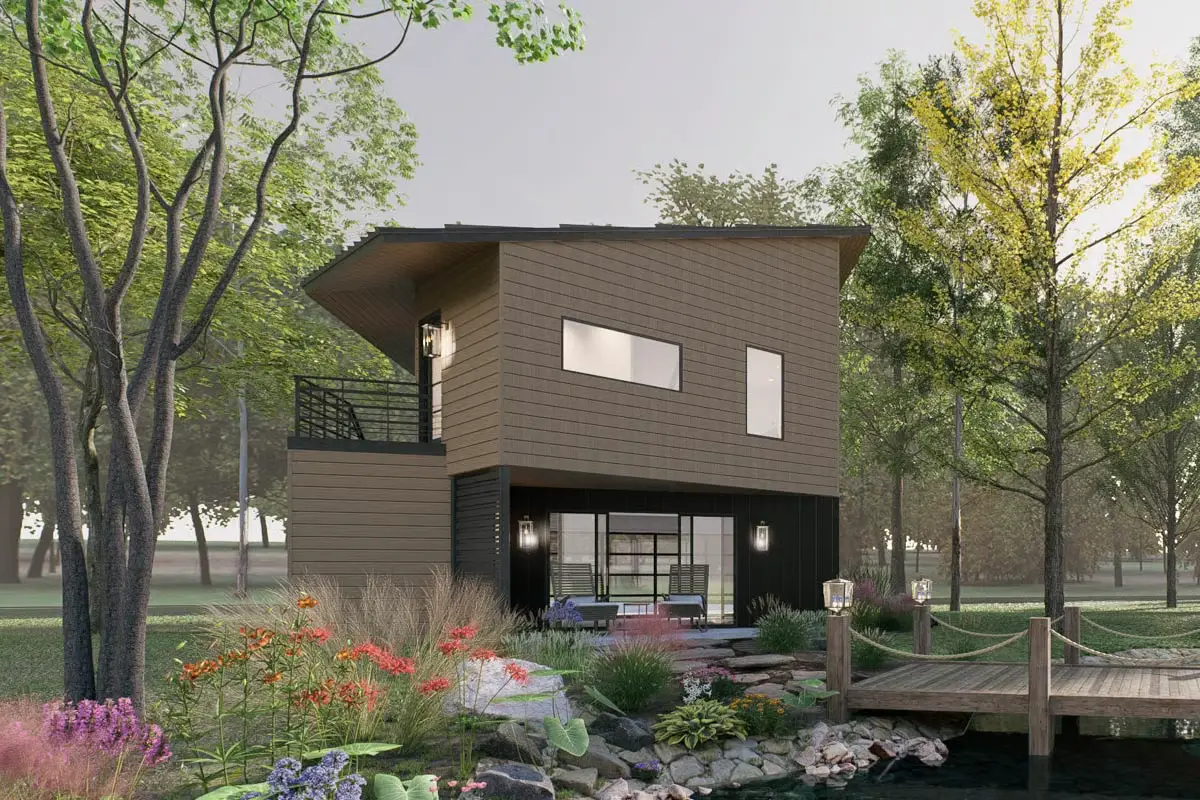
Specifications
- Area: 699 sq. ft.
- Bedrooms: 1
- Bathrooms: 1.5
- Stories: 2
- Garages: 2
Welcome to the gallery of photos for a 1-Bedroom Contemporary House With Attached Garage & Scenic Views. The floor plans are shown below:
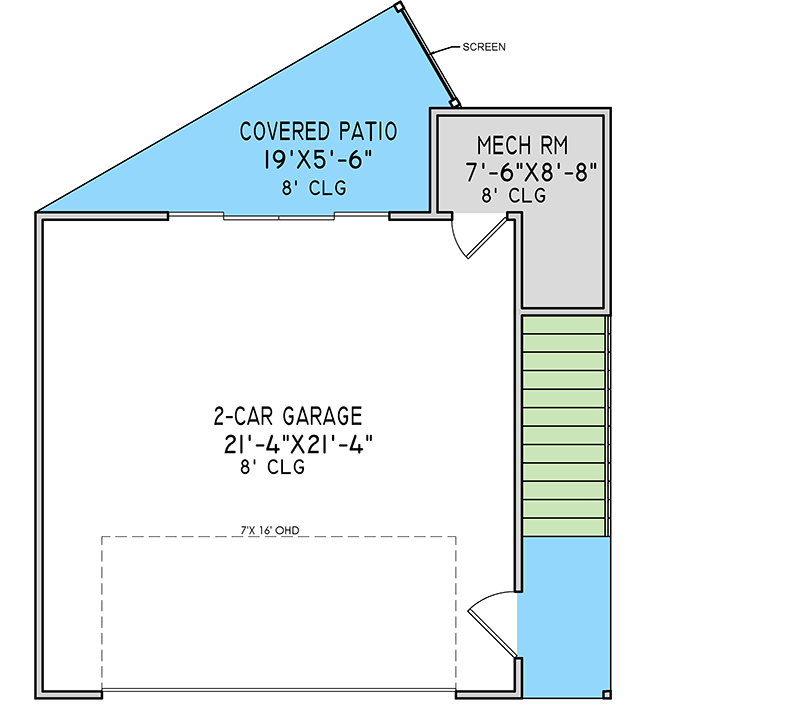
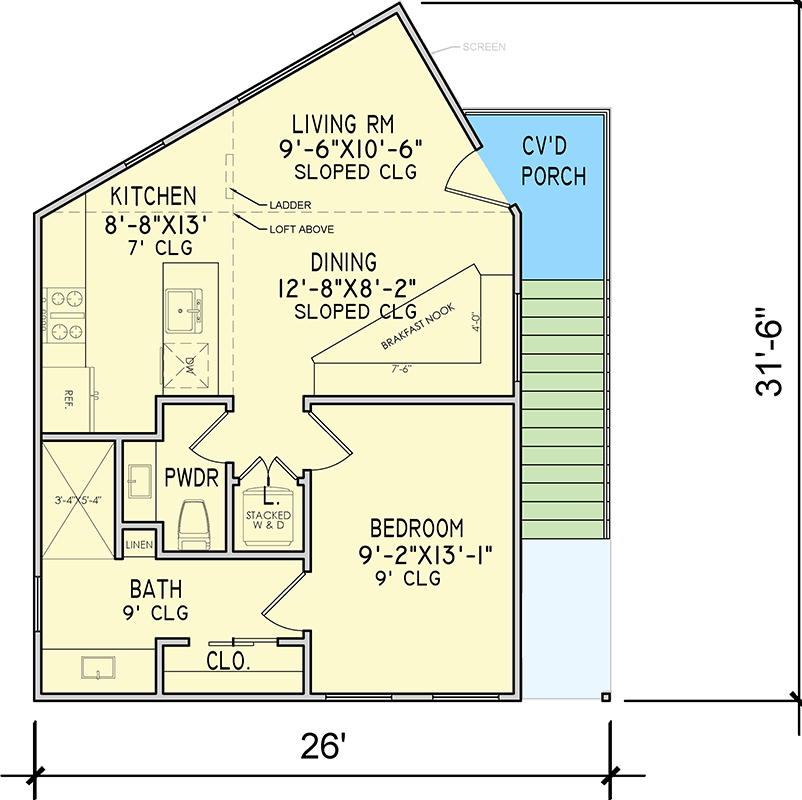
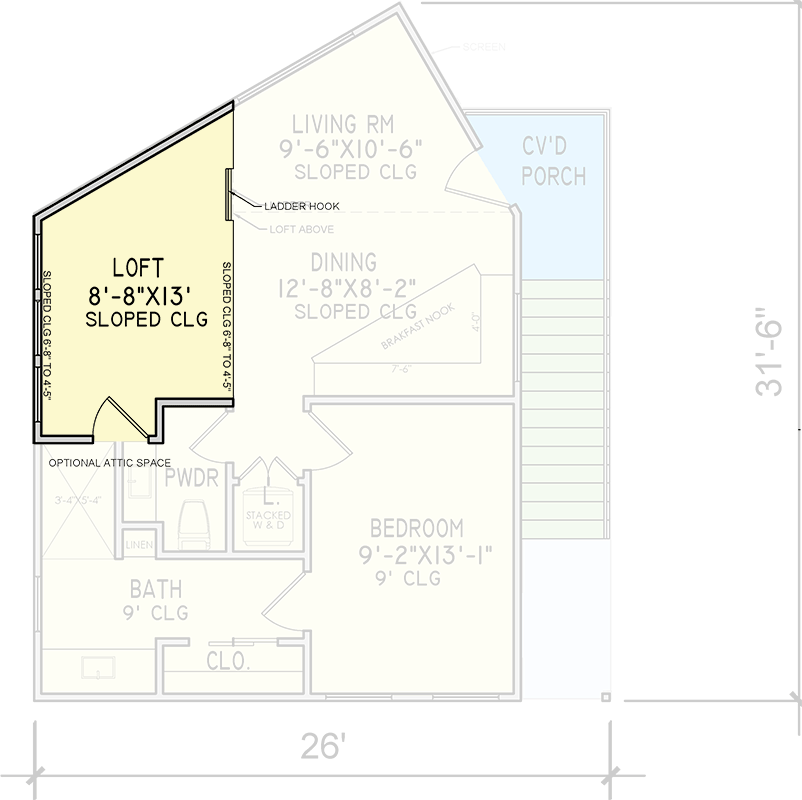
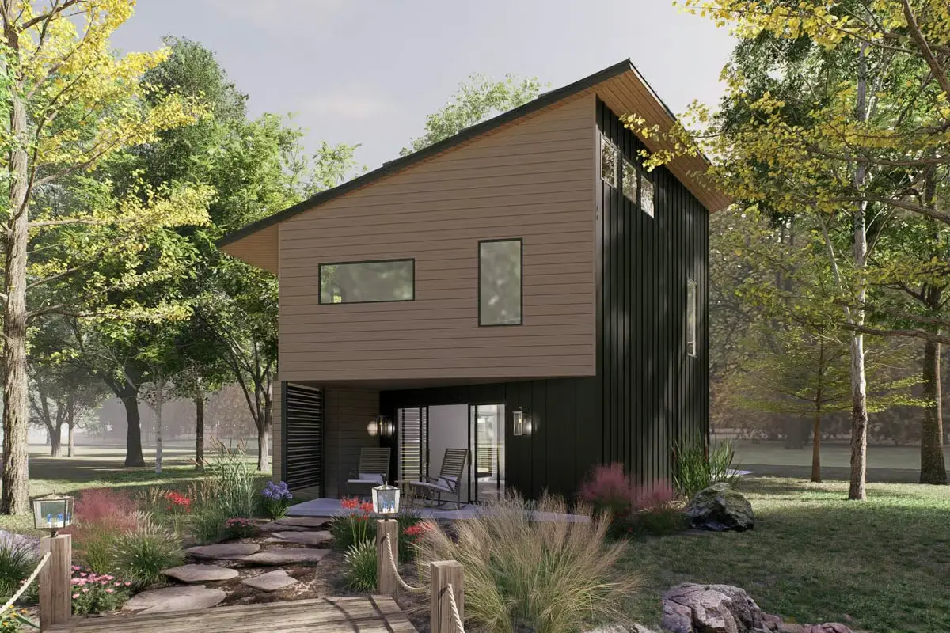
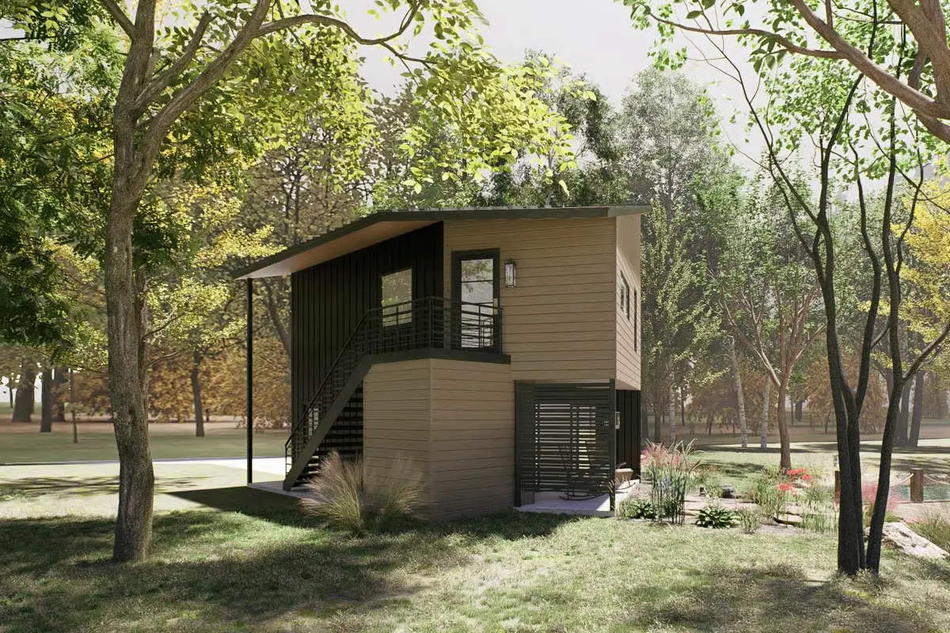
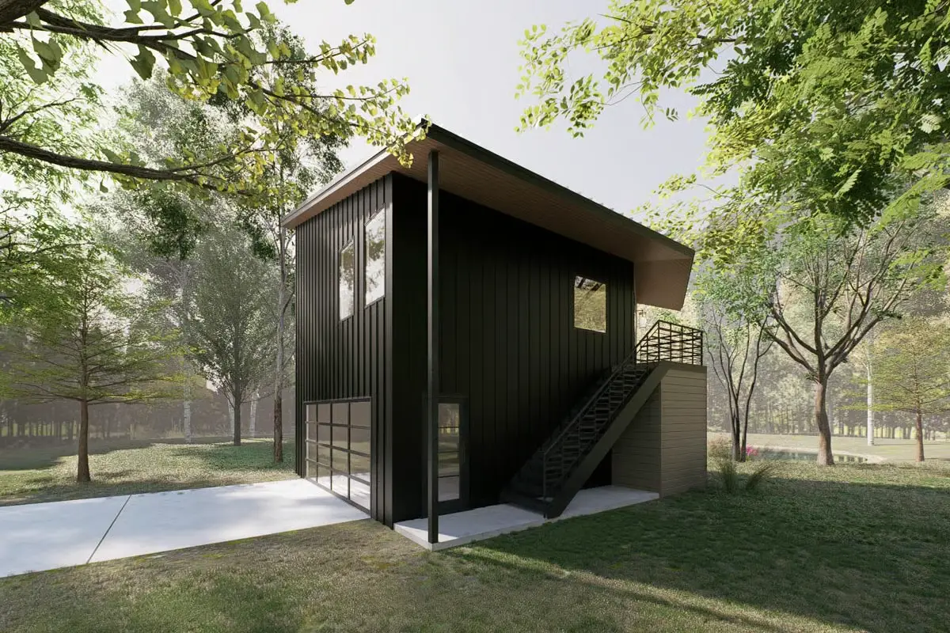
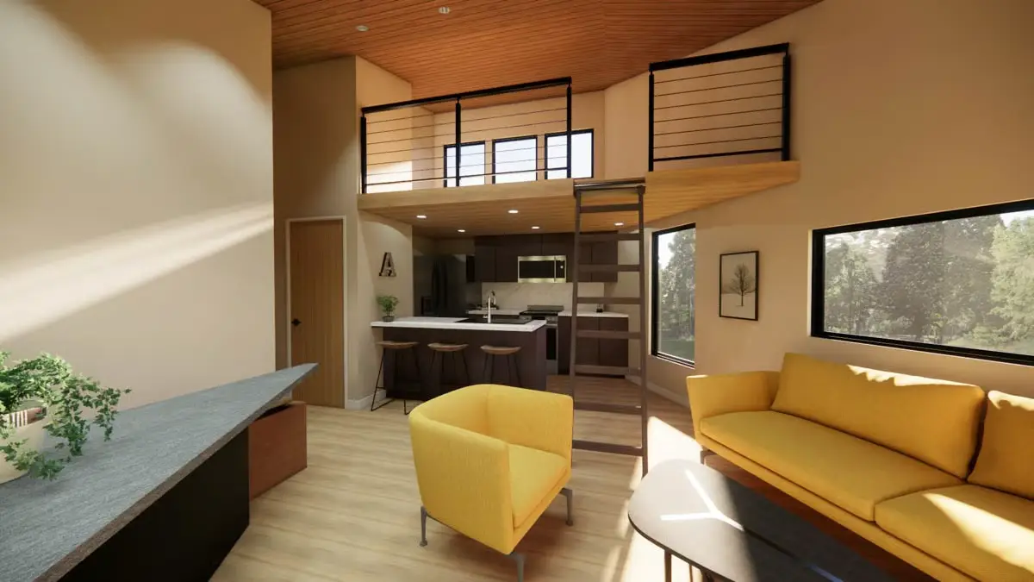
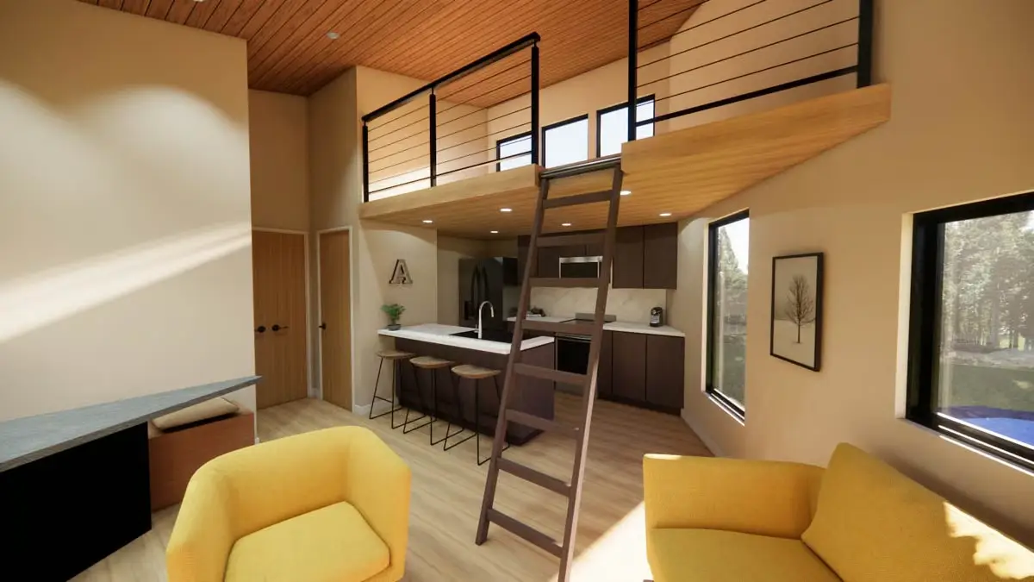
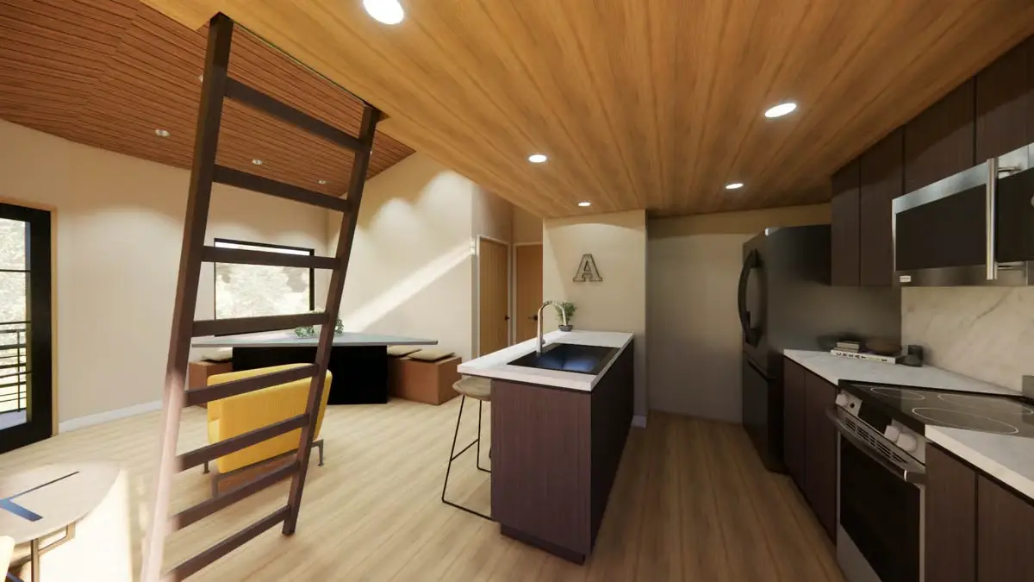
This 699 sq. ft. contemporary home combines style and efficiency, offering 1 bedroom, 1 bathroom, and an attached 541 sq. ft. two-car garage.
Inside, an open-concept layout is anchored by a stunning two-story great room with sloped ceilings, creating a bright and airy atmosphere.
The main floor features a cozy kitchen with a breakfast nook, seamlessly connected to the dining and living areas—perfect for everyday living or small gatherings.
Upstairs, the private master suite includes a full bath, while a versatile loft overlooks the great room, ideal for a home office or reading nook. An upstairs laundry adds convenience and maximizes space.
Outdoor living options abound with front and rear porches, plus a charming balcony for fresh-air relaxation.
Designed for comfort and functionality, this home delivers contemporary living in a compact, thoughtful layout.
Source: Plan 302010PSK
