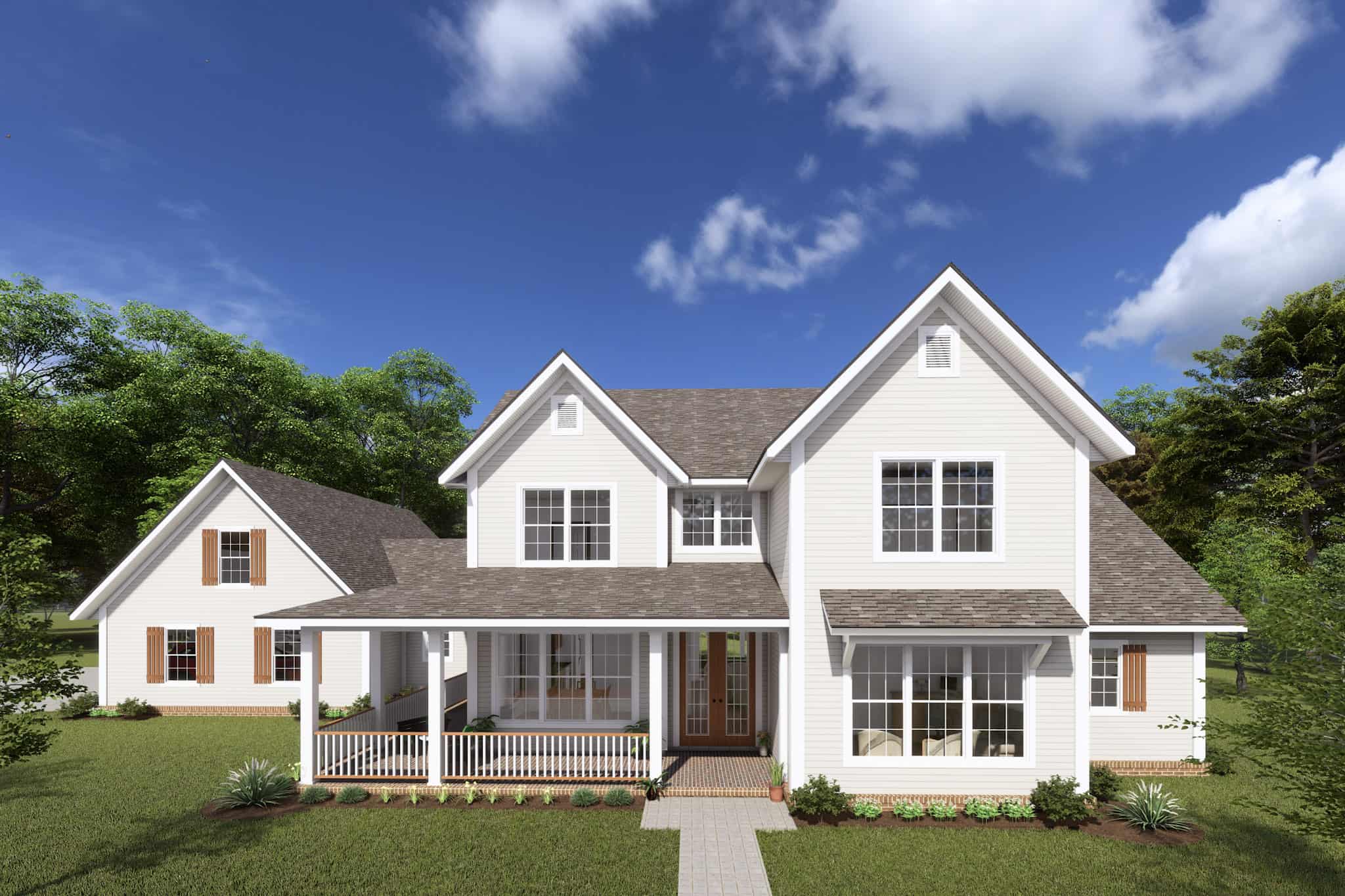
Specifications
- Area: 2,530 sq. ft.
- Bedrooms: 3
- Bathrooms: 3.5
- Stories: 1.5
- Garages: 3
Welcome to the gallery of photos for Farmhouse with Bonus Room. The floor plans are shown below:
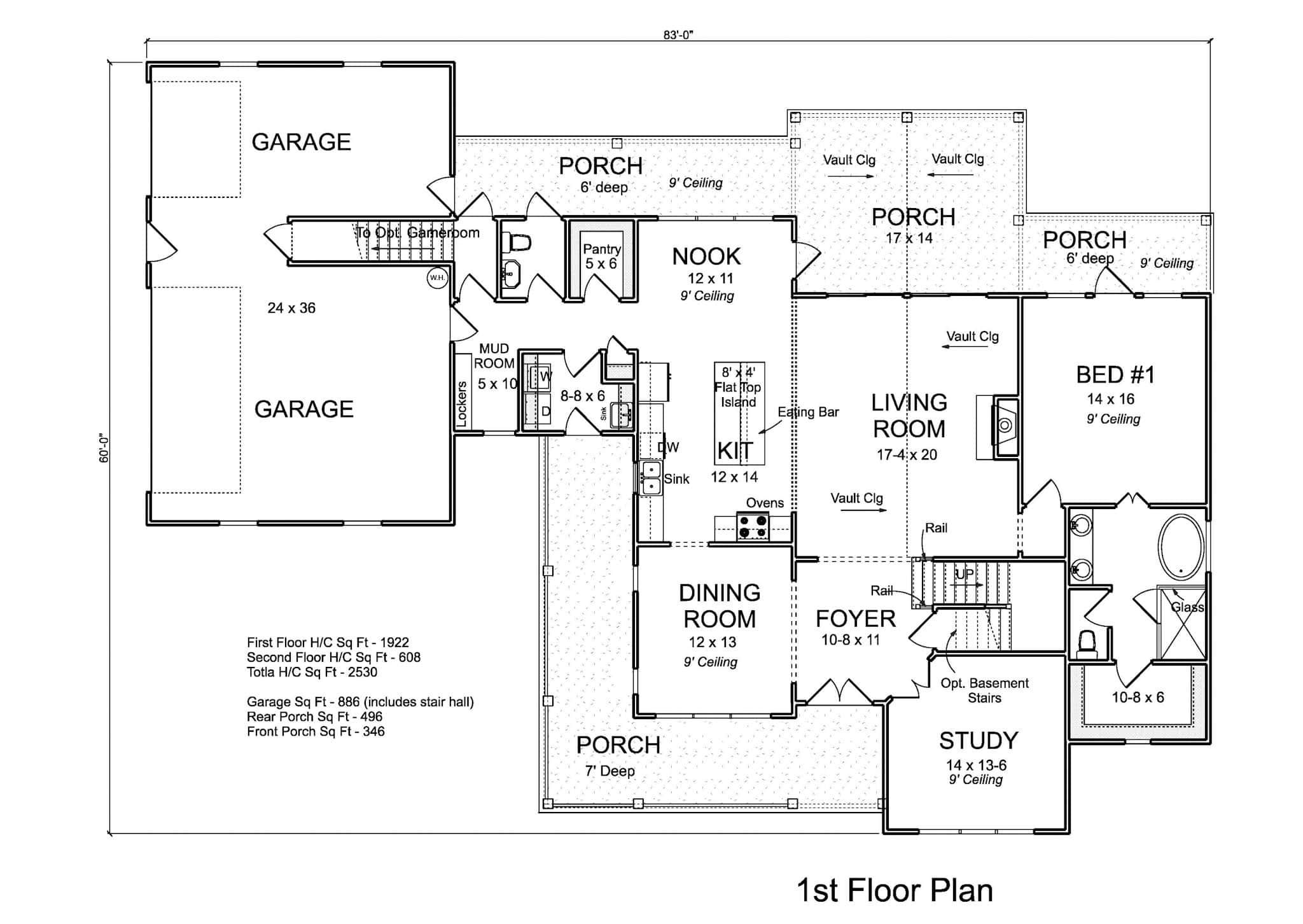
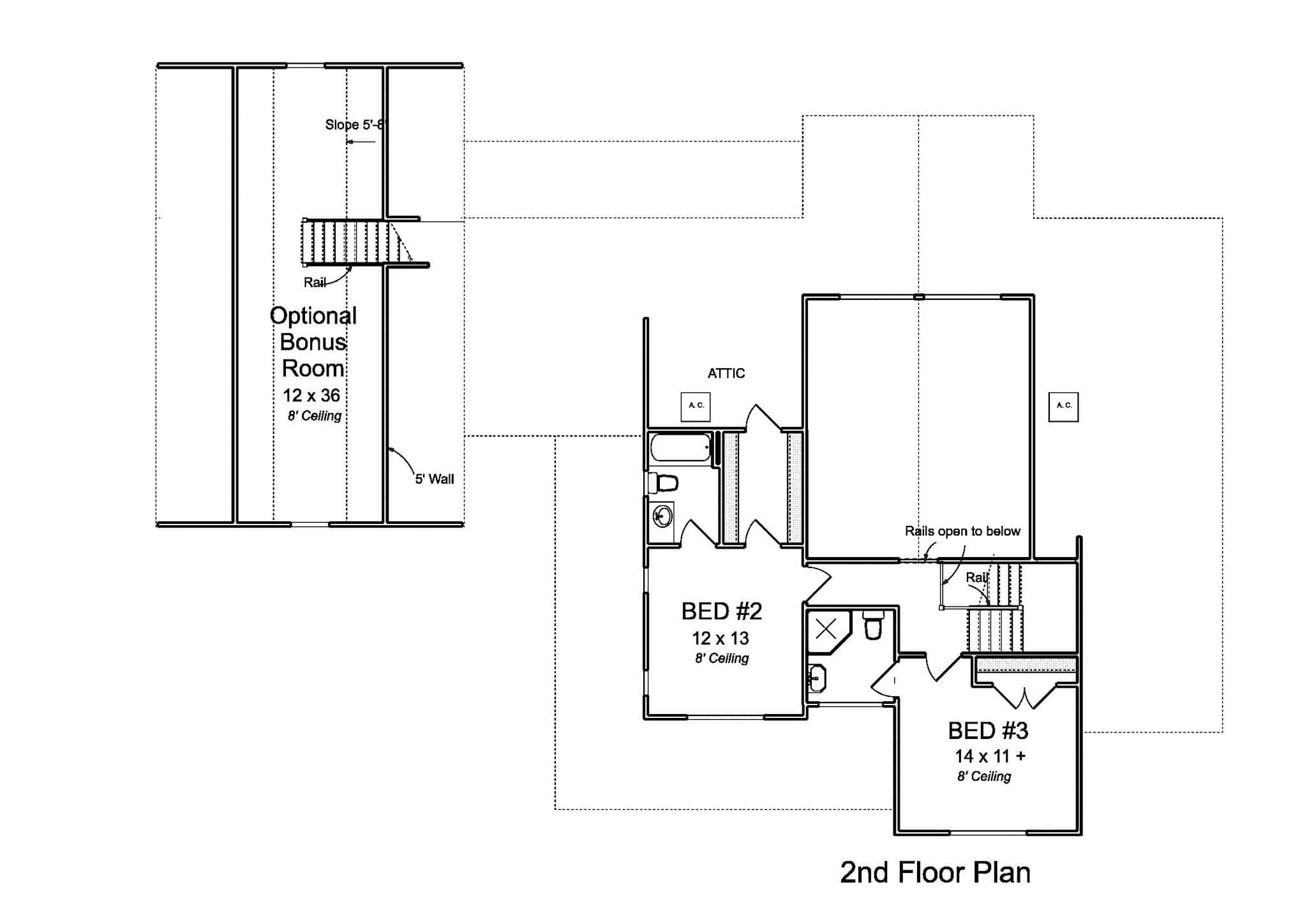

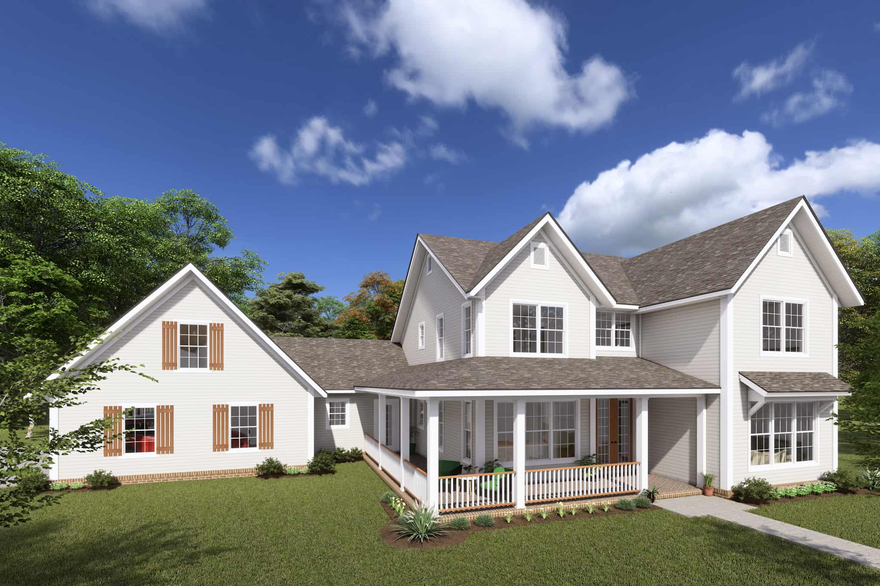
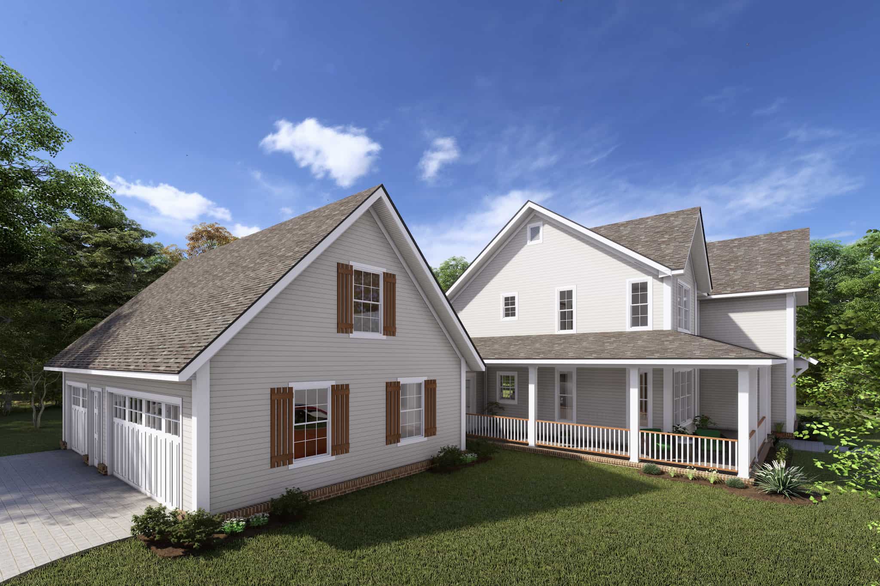
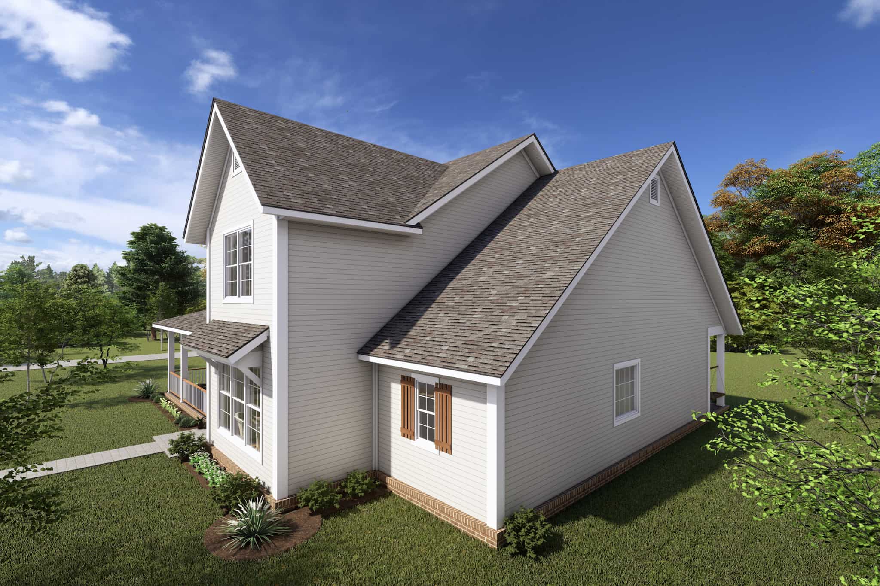
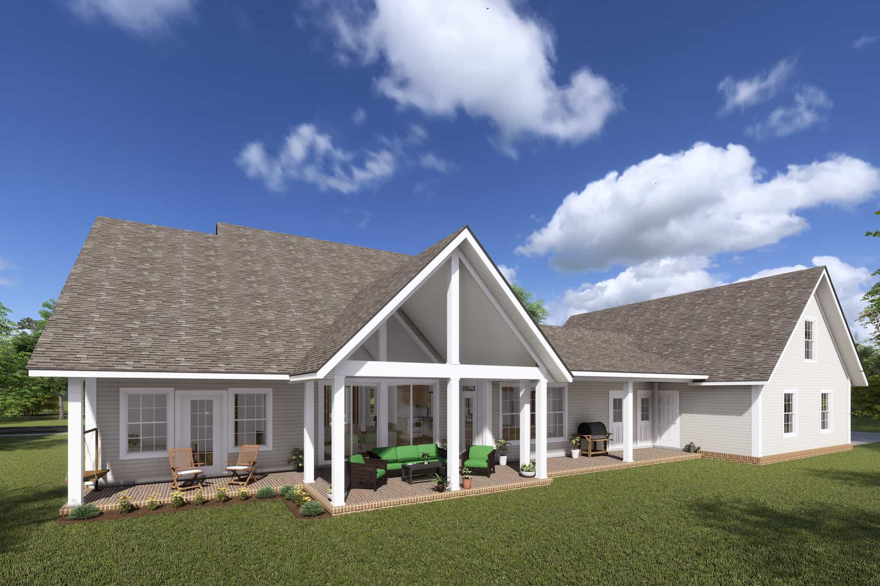
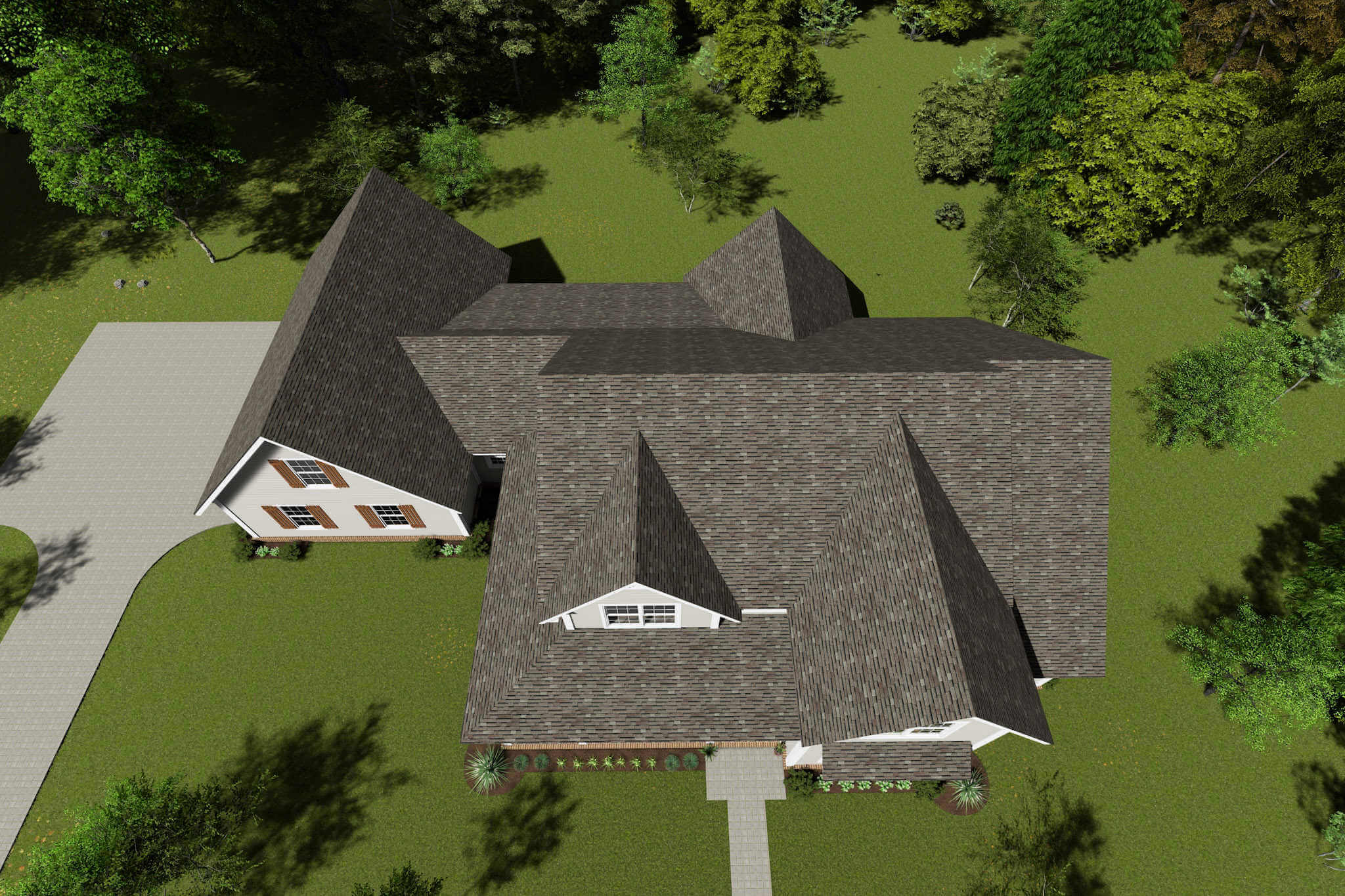
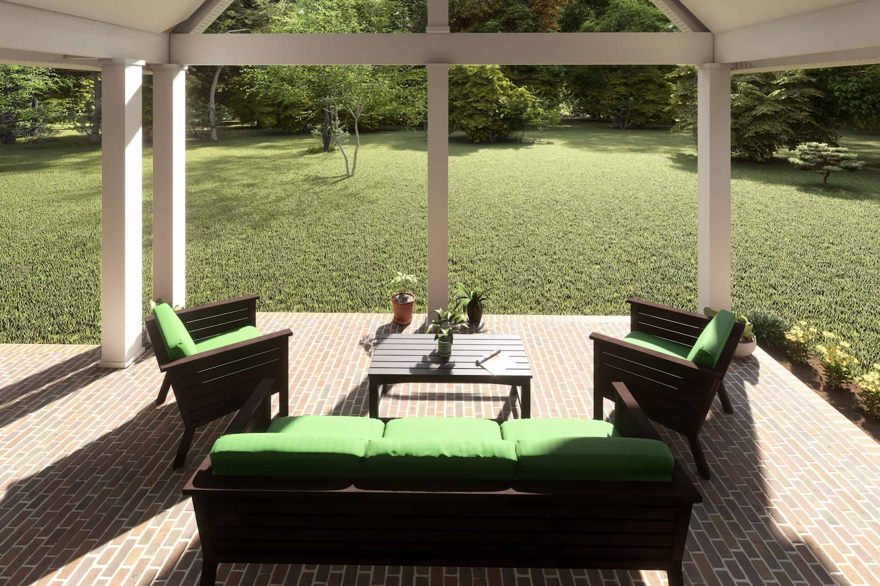
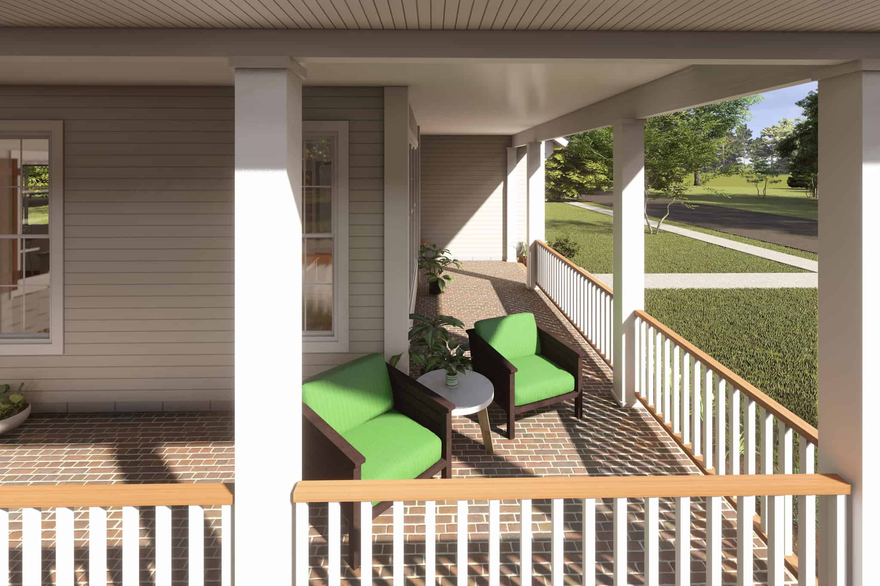
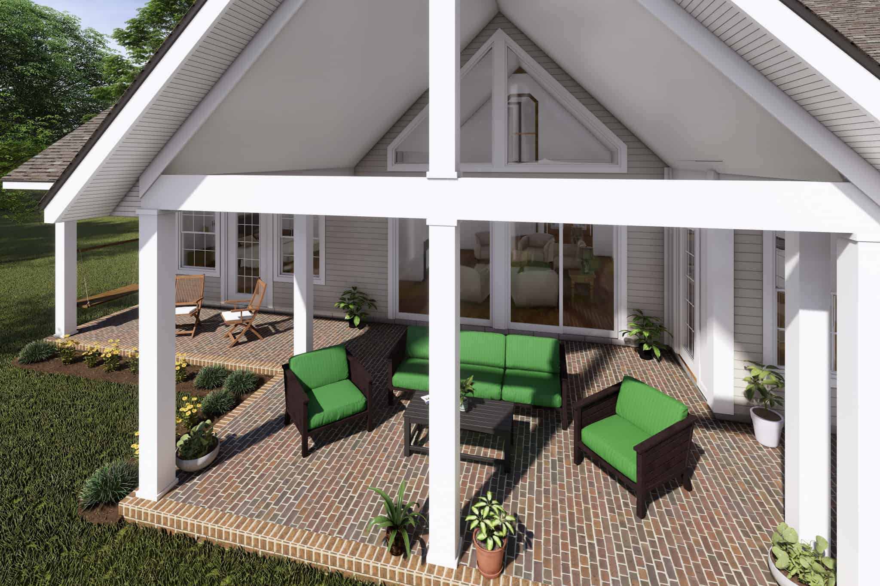
Adorned with captivating Farmhouse features, this Country-style home encompasses 2,530 square feet, featuring 3 bedrooms, 3.5 baths, and a 3-car garage. Additionally, it offers an enticing array of amenities:
- Breakfast Nook
- Living Room
- Dining Room
- Kitchen with Walk-in Pantry
- Bonus Room
- Main Floor Master Suite with Walk-in Closet
- Master Bathroom
Source: Plan # 178-1415
You May Also Like
Single-Story, 3-Bedroom West Haven House (Floor Plans)
3-Bedroom Expansive Great Room Design (Floor Plans)
4-Bedroom Edenshire House (Floor Plans)
5-Bedrom House with 2nd Story Overlook (Floor Plans)
Single-Story, 2-Bedroom Transitional Tudor with Wraparound Porch (Floor Plans)
Single-Story, 4-Bedroom Exclusive House with Brick Exterior, Home Office and Great Outdoor Space (Fl...
2-Bedroom Bold Two-Story Mountain Modern Home with Vaulted Living and Covered Outdoor Spaces (Floor ...
Cozy Bungalow with Optional Finished Lower Level (Floor Plans)
Single-Story, 3-Bedroom The Fenmore: Ideal Small Home (Floor Plans)
Single-Story, 2-Bedroom Barndominium Home With Oversized Garage (Floor Plan)
3-Bedroom The Chestnut Hill: Cozy Cottage (Floor Plans)
4-Bedroom The Riverbend (Floor Plan)
Single-Story, 4-Bedroom Country House With 2 Full Bathrooms & 2-Car Garage (Floor Plan)
4-Bedroom Acadian-Style Farmhouse with Outdoor Kitchen (Floor Plans)
Barndominium House with Wrap-Around Porch - 1888 Sq Ft (Floor Plans)
Double-Story, 3-Bedroom The Rousseau (Floor Plans)
Craftsman House with Lower Level Expansion (Floor Plan)
4-Bedroom Modern Farmhouse Under 3,300 Square Feet with 2-Story Great Room (Floor Plans)
Flexible Modern Farmhouse with Optional Bonus Room and Lower Level (Floor Plans)
Double-Story, 5-Bedroom Traditional House With 3-Car Garage & 2 Home Offices (Floor Plans)
Single-Story, 4-Bedroom Modern Farmhouse with Vaulted Great Room (Floor Plans)
Double-Story, 4-Bedroom Stonington House With 2-Car Garage (Floor Plans)
4-Bedroom Traditional Southern-Style House Under 2,500 Square Feet (Floor Plans)
3-Bedroom Middlebrook House (Floor Plans)
Rockin' Mountain Home with Climbing and Exercise Rooms (Floor Plans)
Single-Story Ranch Home For Mountain Or Lake-View Lot With 3-Car Garage (Floor Plans)
Single-Story, 3-Bedroom Dos Riatas Ranch Metal Framed Barndominium Farmhouse (Floor Plan)
Single-Story, 3-Bedroom Mountain Craftsman House With Bonus Room Option (Floor Plan)
2-Bedroom Exclusive Micro Modern House Open Floor (Floor Plans)
Single-Story, 3-Bedroom Cloverwood Exclusive Affordable Ranch Style House (Floor Plans)
Country Craftsman House Plan with Screened Porch (Floor Plan)
2-Bedroom Contemporary House with Study Under 1000 Sq Ft (Floor Plans)
Double-Story, 3-Bedroom Transitional House with Walk-in Kitchen Pantry (Floor Plans)
Shingle-clad House with Two-Sided Fireplace and Two-Story Grand Room (Floor Plans)
Hill Country Modern Farmhouse with Bonus Room (Floor Plans)
3-Bedroom Ranch-Style Cottage Home With 3 Bathrooms & 2-Car Garage (Floor Plans)
