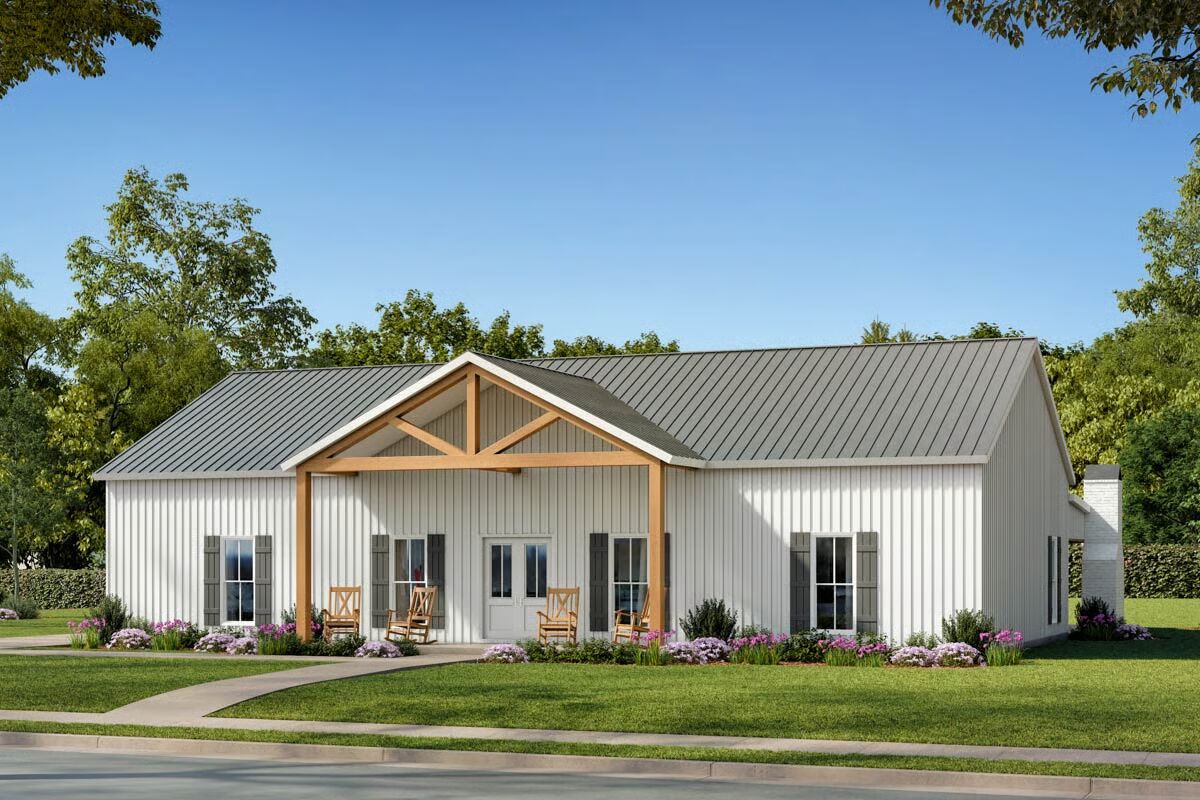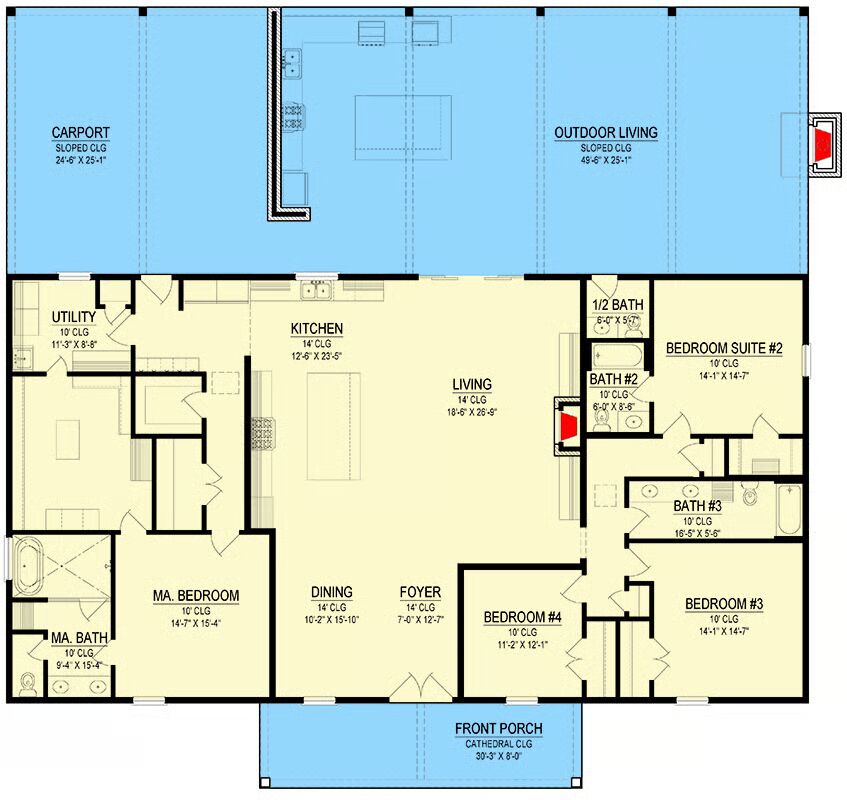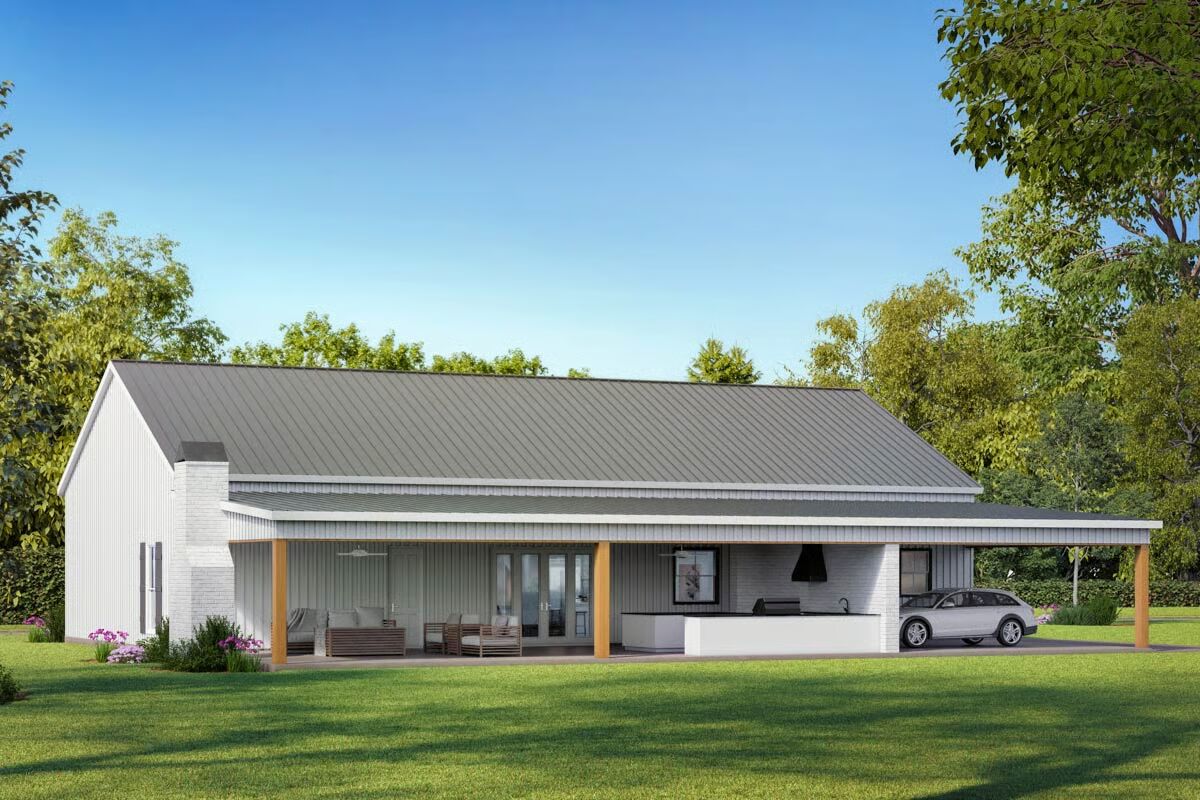
Specifications
- Area: 3,029 sq. ft.
- Bedrooms: 4
- Bathrooms: 3.5
- Stories: 1
- Garages: 2
Welcome to the gallery of photos for Barndo-Style Country Ranch House with Vaulted Outdoor Living Space – 3029 Sq Ft. The floor plans are shown below:



This barndominium-style country ranch home delivers 3,029 sq. ft. of heated living space, featuring 4 bedrooms and 3.5 bathrooms, all designed for comfort and functionality.
A 640 sq. ft. 2-car carport offers convenient covered parking, while the home’s open and inviting layout blends rustic charm with modern amenities—perfect for both everyday living and entertaining.
You May Also Like
3-Bedroom Autumn Ridge House (Floor Plans)
Single-Story, 3-Bedroom Cherokee Country House With 2 Bathrooms (Floor Plan)
3-Bedroom, Rustic Style Garage Apartment (Floor Plans)
5-Bedroom Shingle with Second Floor Master (Floor Plans)
Double-Story, 4-Bedroom 2,700 Square Foot Barndominium-Style House with 3 Outdoor Spaces (Floor Plan...
4-Bedroom Acadian-Style Home with Walk-in Kitchen Pantry (Floor Plans)
5-Bedroom Transitional Acadian Home with Optional 3rd Floor Media Room (Floor Plans)
3-Bedroom 1,930 Sq. Ft. Transitional Farmhouse (Floor Plans)
Craftsman Home With Vaulted Great Room (Floor Plan)
Double-Story, 2-Bedroom Modern Rustic Garage Apartment (Floor Plan)
Single-Story, 4-Bedroom The Satchwell: Thoughtful Craftsman Design (Floor Plans)
4-Bedroom Beautiful Barn House with Guest Quarters and Optional Foyer (Floor Plans)
Double-Story, 6-Bedroom Barndominium Home With Wraparound Porch (Floor Plans)
4-Bedroom Narrow Traditional House with Flex Room - 2194 Sq Ft (Floor Plans)
Southern French Country House With 4 Modifications (Floor Plans)
Double-Story Tiny Barndominium House (Floor Plans)
2-Bedroom Luxurious Modern Home with Private Apartment Suite and Basement Expansion Option (Floor Pl...
Dazzling Craftsman Home (Floor Plans)
Single-Story, 4-Bedroom The Peyton: European inspired house (Floor Plans)
3-Bedroom The Idlewild: Warm Craftsman Style (Floor Plans)
Single-Story, 2-Bedroom European Cottage-style Home with Modern Amenities (Floor Plans)
5-Bedroom, The Walkers Peak (Floor Plans)
Crystal Downs House (Floor Plans)
Double-Story, 2-Bedroom Modern Barndominium-Style House with Two-Story Great Room (Floor Plans)
Single-Story, 3-Bedroom Modern Barndominium Under 2,000 Square Feet with Vaulted Great Room (Floor P...
Single-Story Country Home with Flex Room and Covered Veranda (Floor Plans)
Double-Story, 2-Bedroom Barndominium with Drive-thru Garage (Floor Plan)
3-Bedroom The Sloan: Modern Farmhouse with Rustic Details (Floor Plans)
Single-Story, 3-Bedroom Blue Springs Charming Farmhouse Style House (Floor Plans)
4-Bedroom Modern Barndominium with Wrap Around Porch and 3-Car RV Garage (Floor Plans)
Lakeside Cabin Home With 2 Bedrooms, 2 Bathrooms & Vaulted Ceilings (Floor Plans)
3-Bedroom Rugged Craftsman House with Striking Curb Appeal (Floor Plans)
3-Bedroom, 2,518 Sq. Ft. Craftsman House with Nook/Breakfast Area (Floor Plans)
Double-Story, 1-Bedroom Barn-Style Garage with Apartment Above (Floor Plans)
3-Bedroom Inviting Cottage-Style Ranch House with Dual Offices and 1910 Sq Ft Layout (Floor Plans)
Double-Story, 5-Bedroom Prairie Wind House (Floor Plans)
