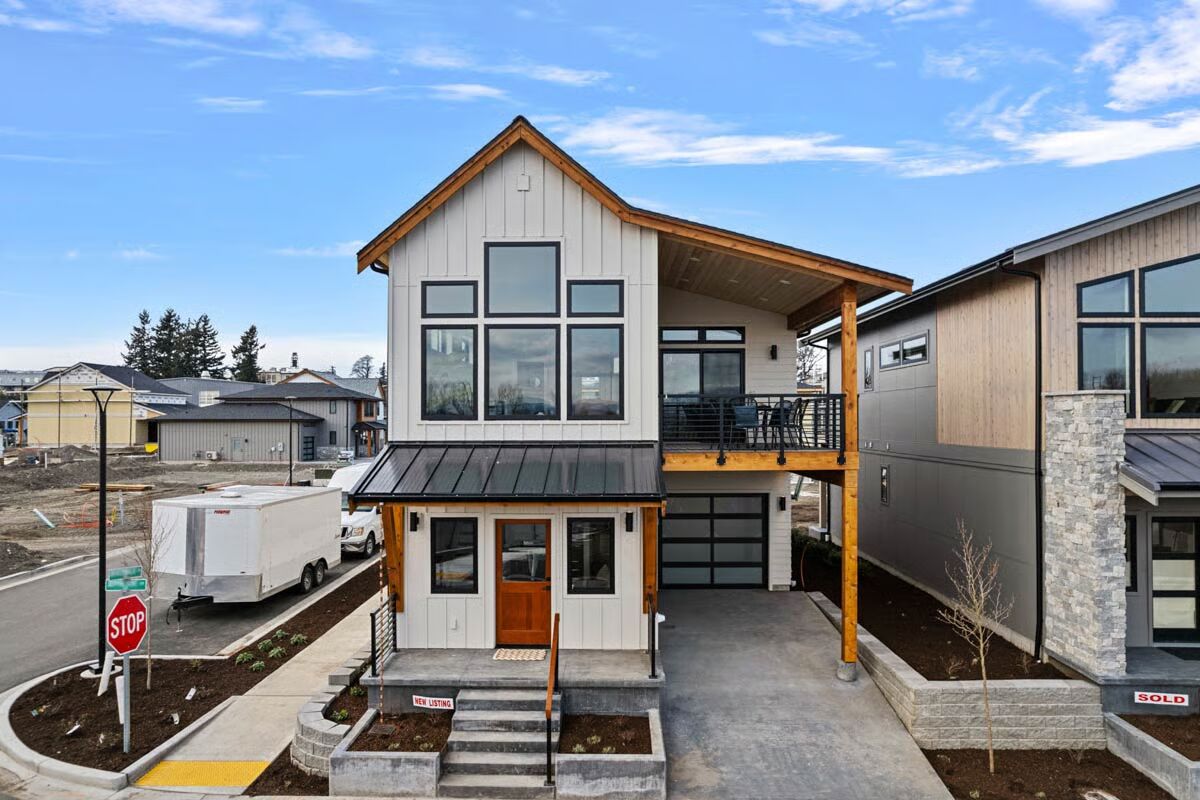
Specifications
- Area: 1,387 sq. ft.
- Bedrooms: 2
- Bathrooms: 2.5
- Stories: 2
- Garages: 1
Welcome to the gallery of photos for Stylish House with Spacious Deck and Balcony. The floor plans are shown below:
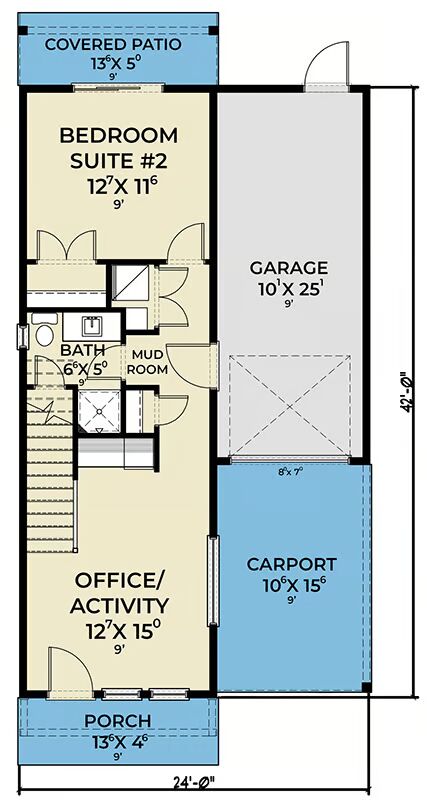
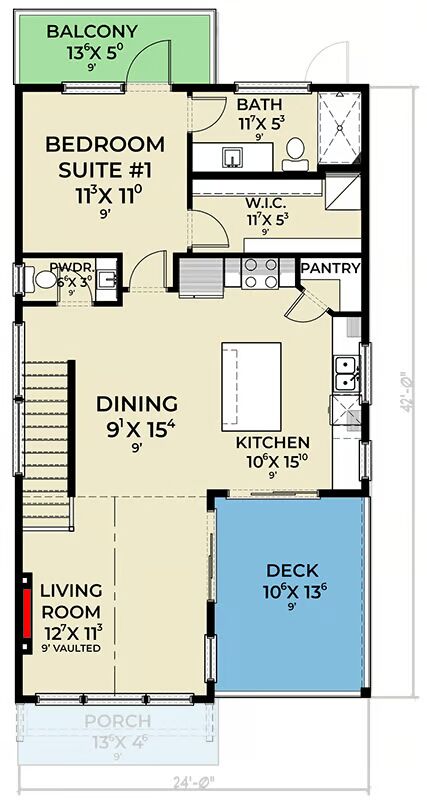

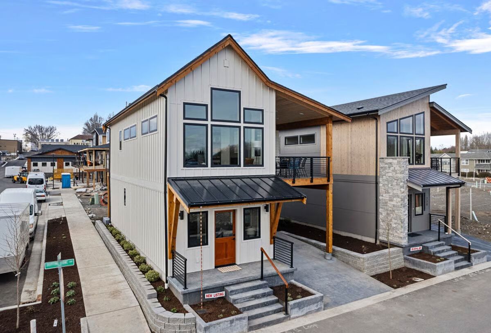
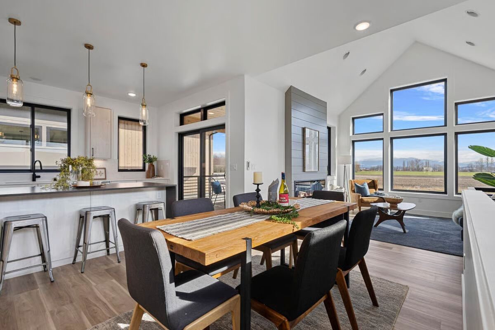
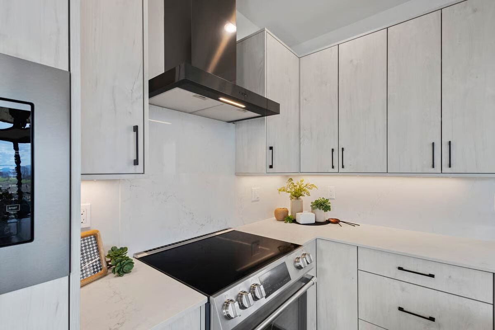
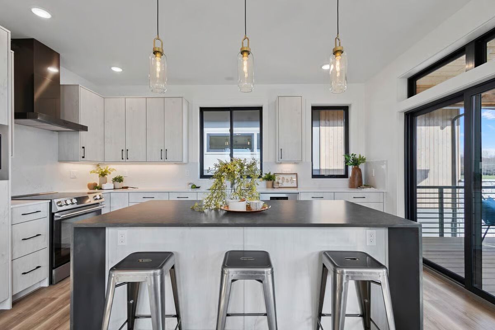
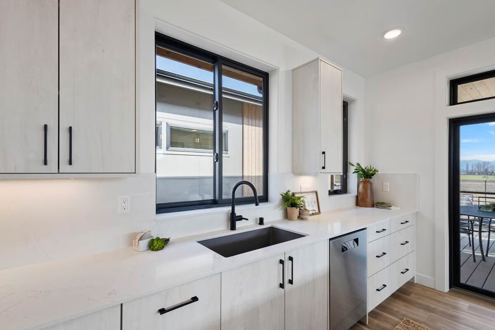
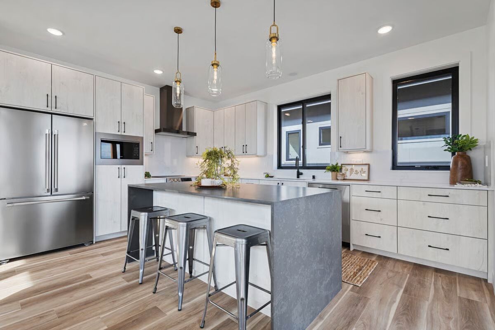
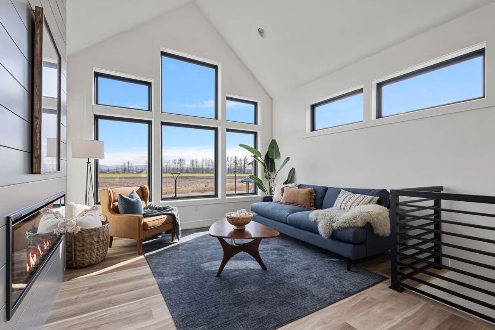
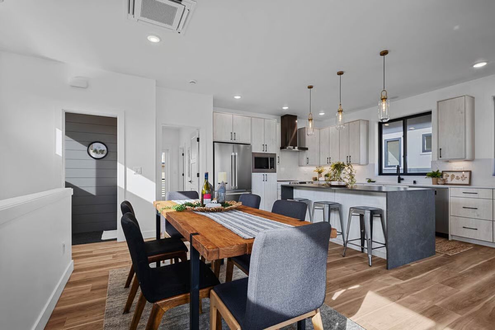
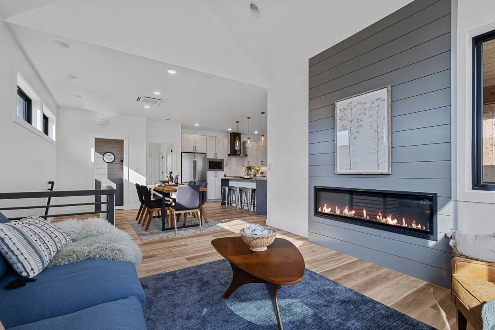
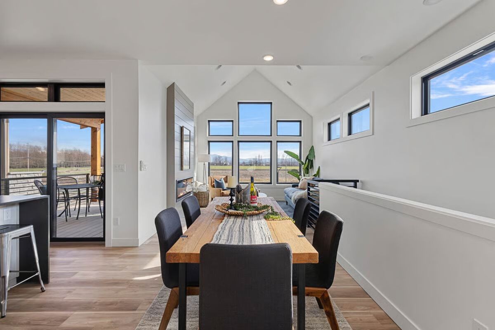
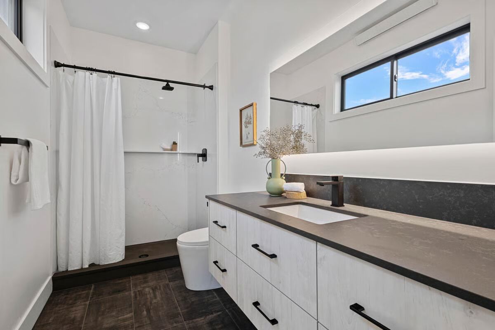
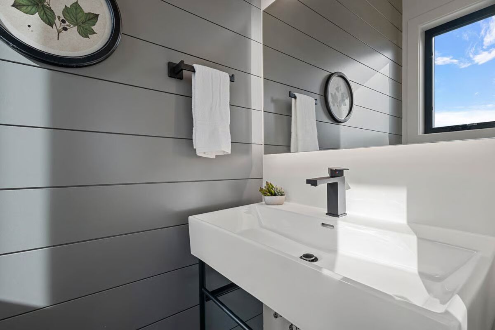
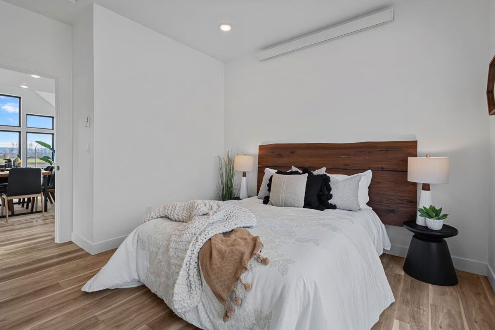
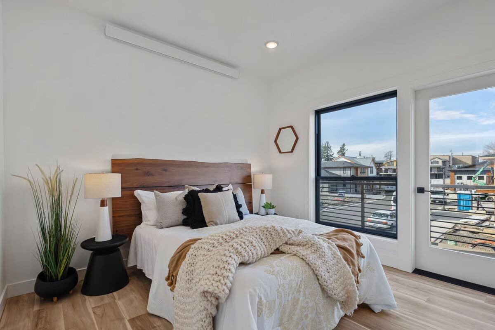
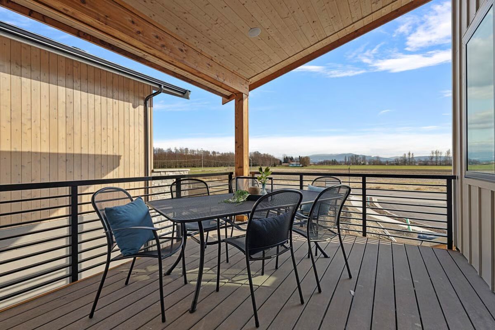
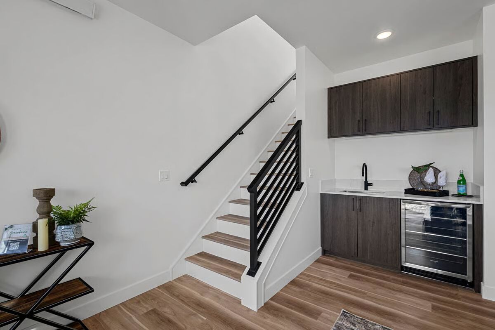
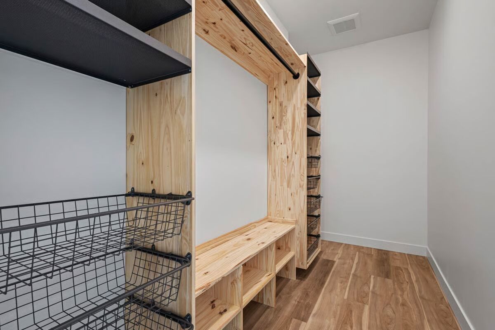
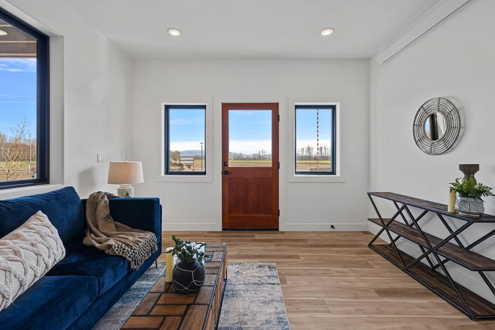
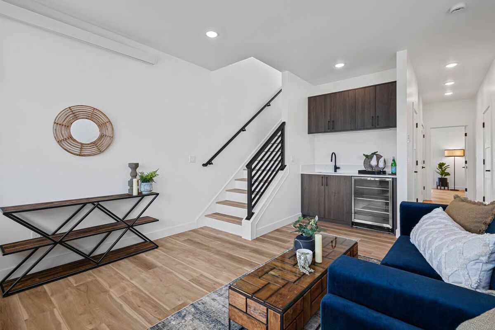
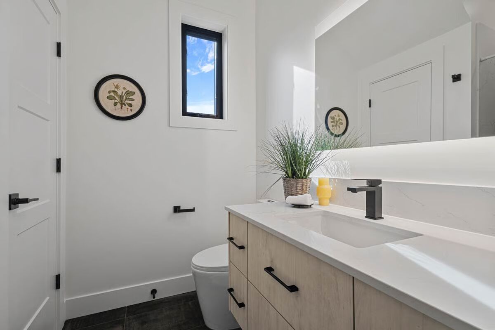
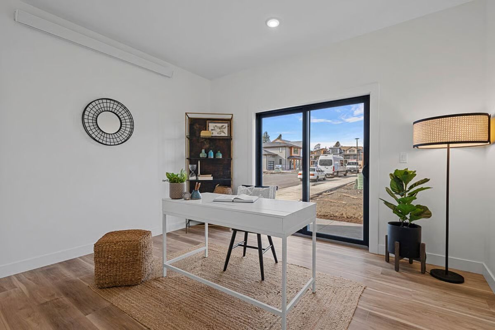
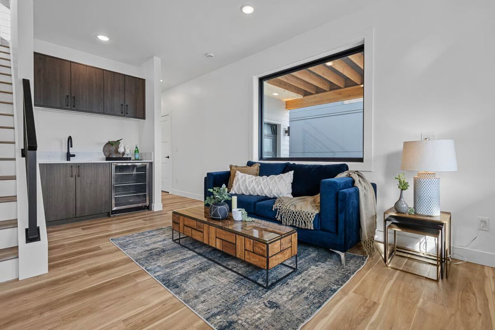
This chic contemporary home offers 1,387 sq. ft. of thoughtfully designed living space across two levels, featuring two private bedroom suites—each with its own full bath—perfect for hosting guests or accommodating multi-generational living.
The main level boasts an open-concept kitchen with a spacious pantry, seamlessly connected to the dining area and vaulted living room for effortless entertaining.
Expansive windows flood the interiors with natural light, highlighting the home’s sleek, modern style.
Outdoor living is equally inviting, with a generous front deck for alfresco dining and an upper-level balcony off the master suite, creating a private retreat with elevated views.
Additional amenities include an attached one-car garage with carport, a convenient mudroom, and a versatile lower-level office or activity room designed for today’s flexible lifestyle.
