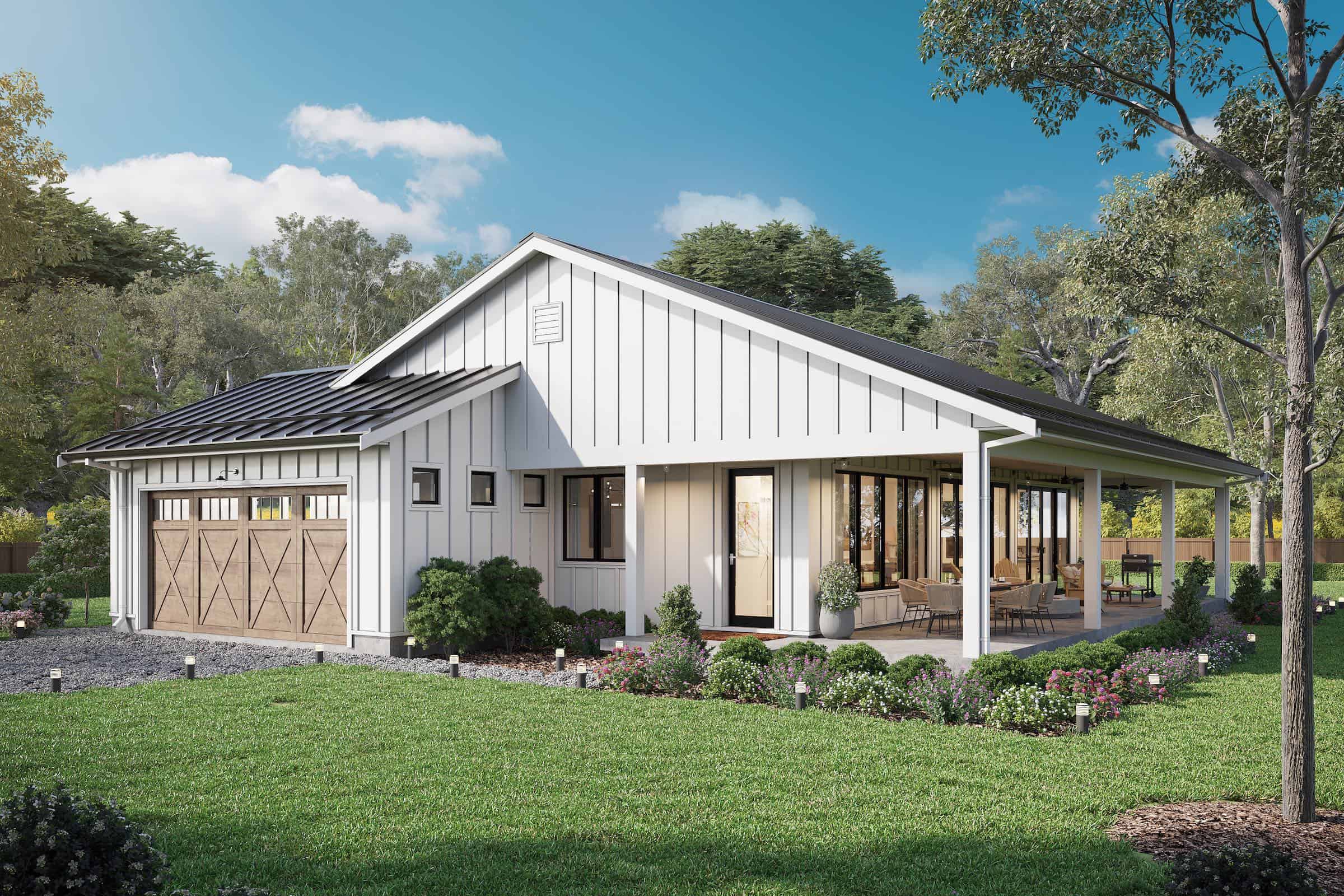
Specifications
- Area: 1,801 sq. ft.
- Bedrooms: 4
- Bathrooms: 2
- Stories: 1
- Garages: 2
Welcome to the gallery of photos for Barn Style with Guestroom. The floor plans are shown below:
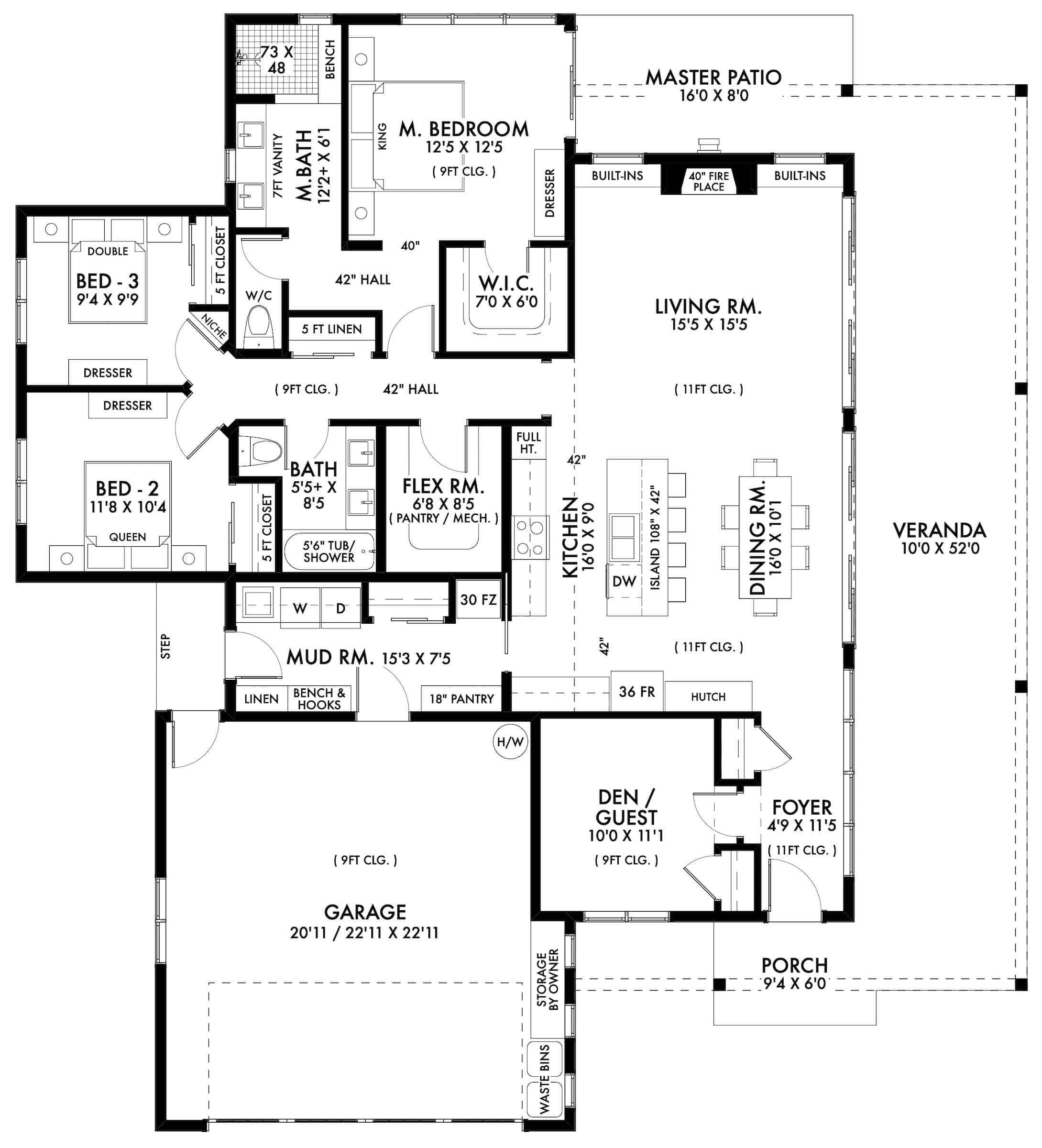
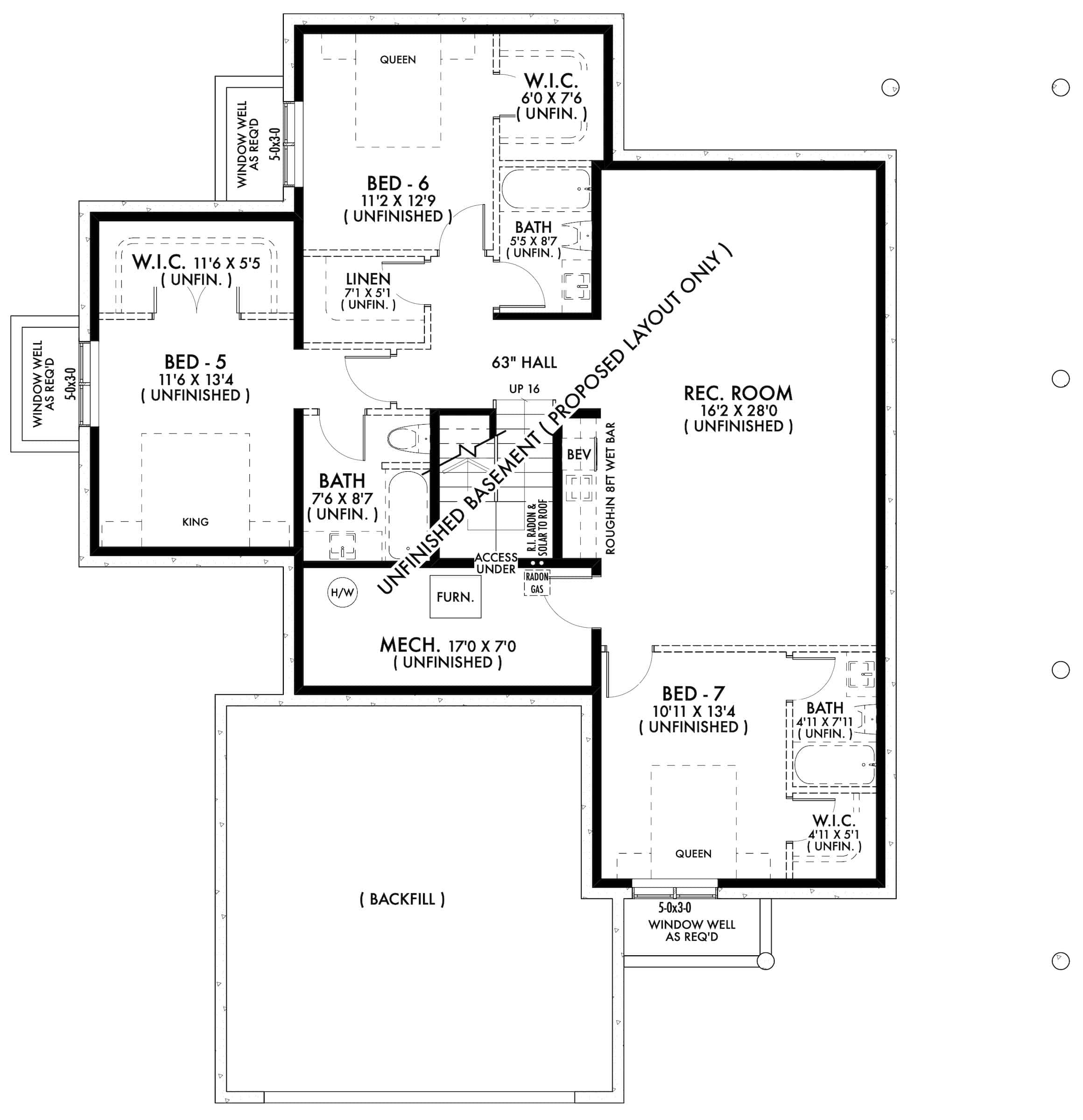
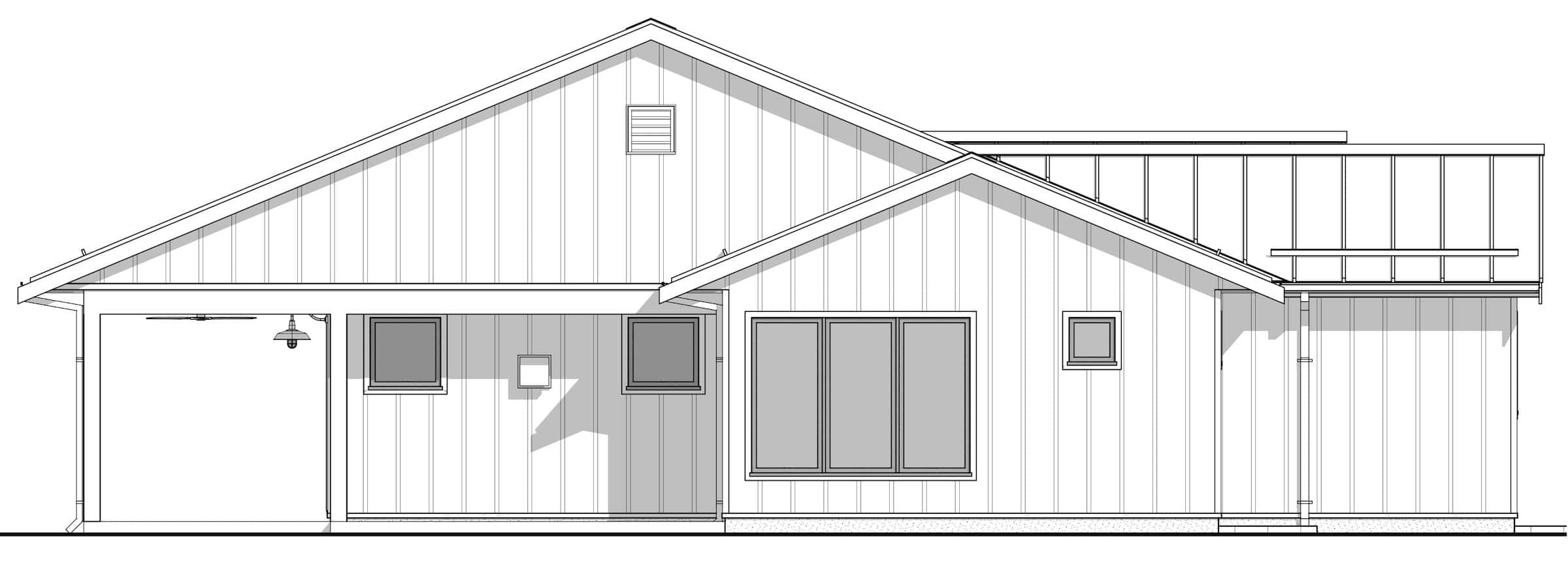
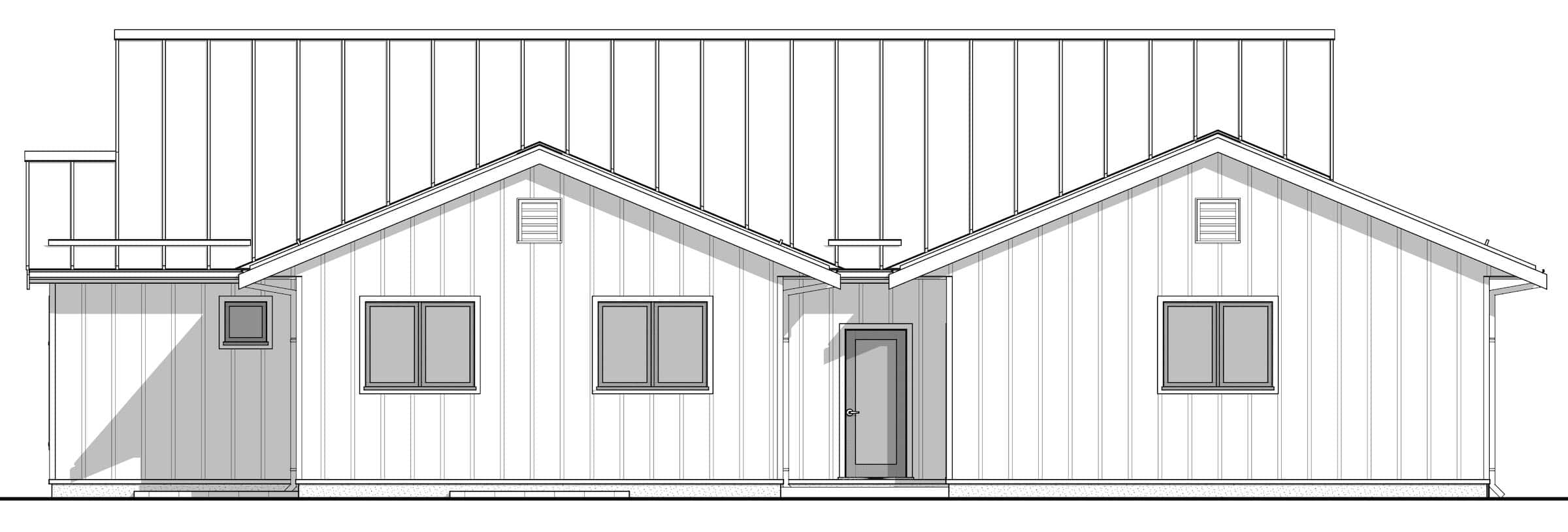
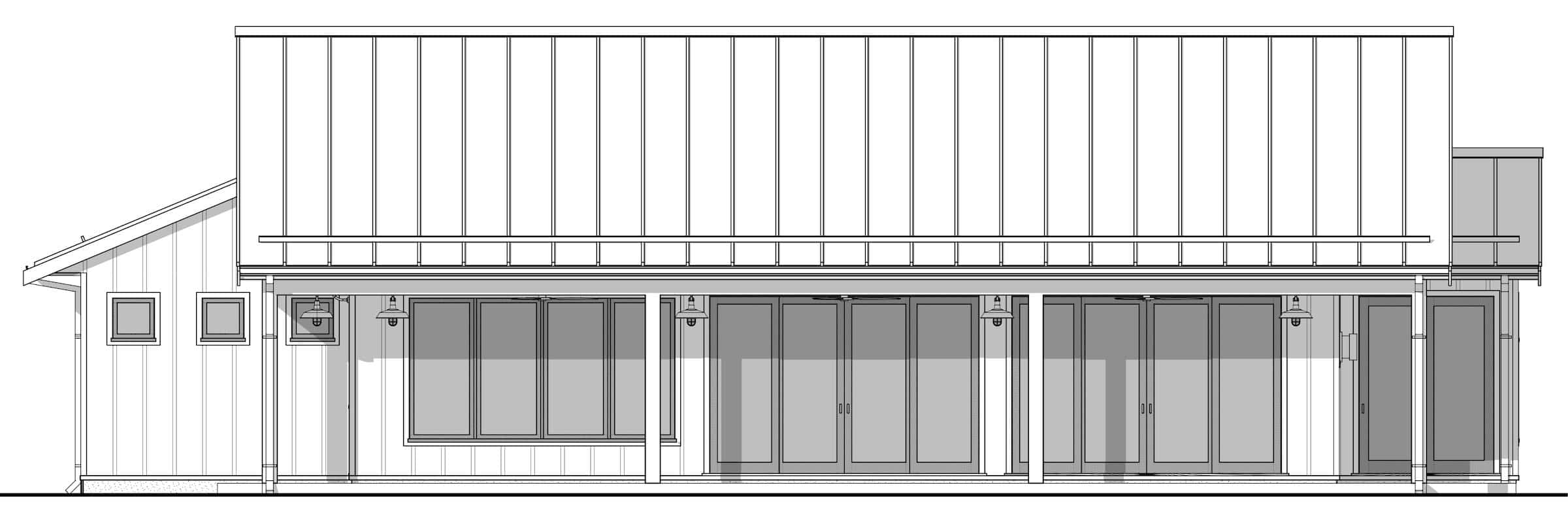
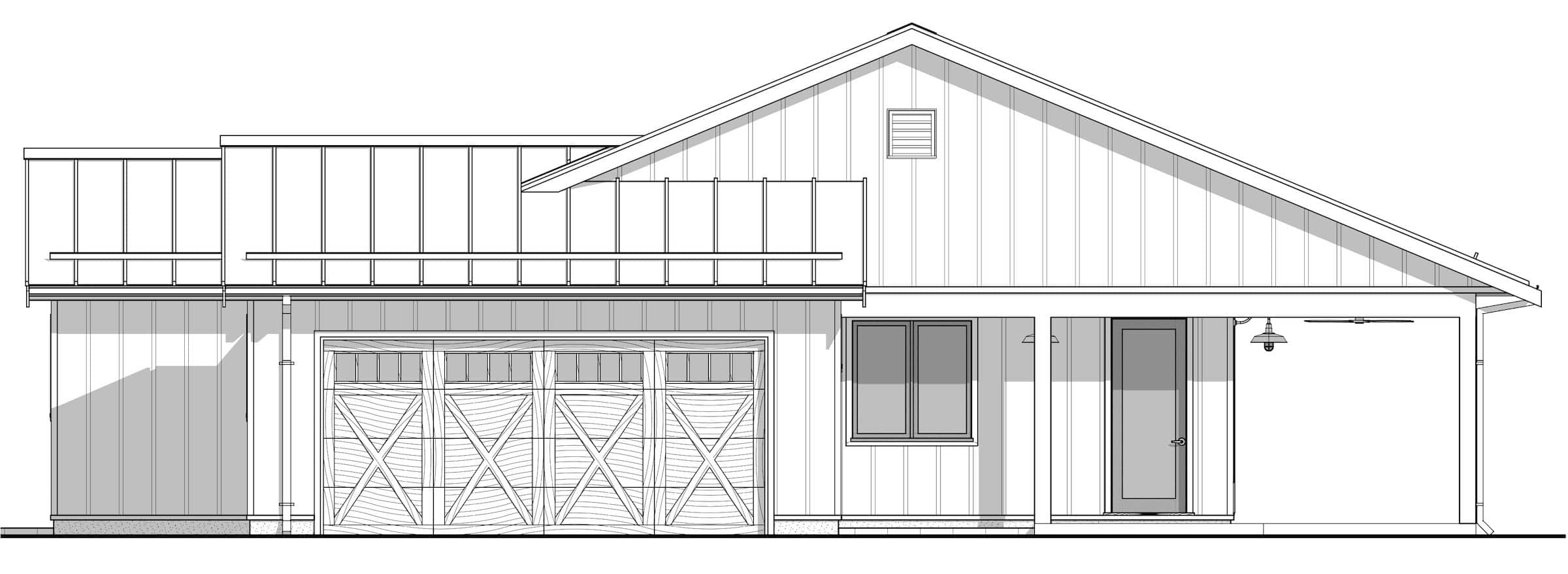

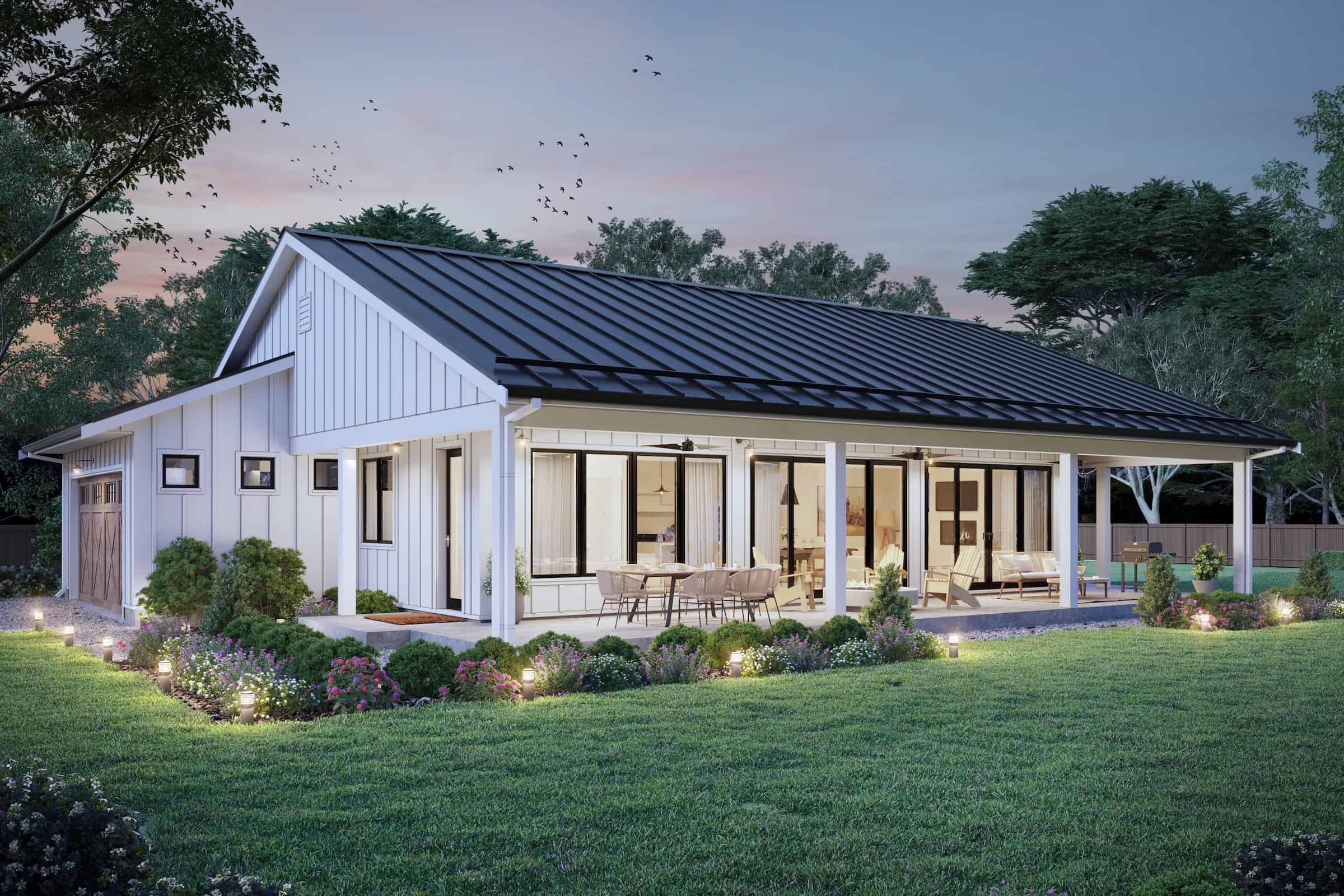
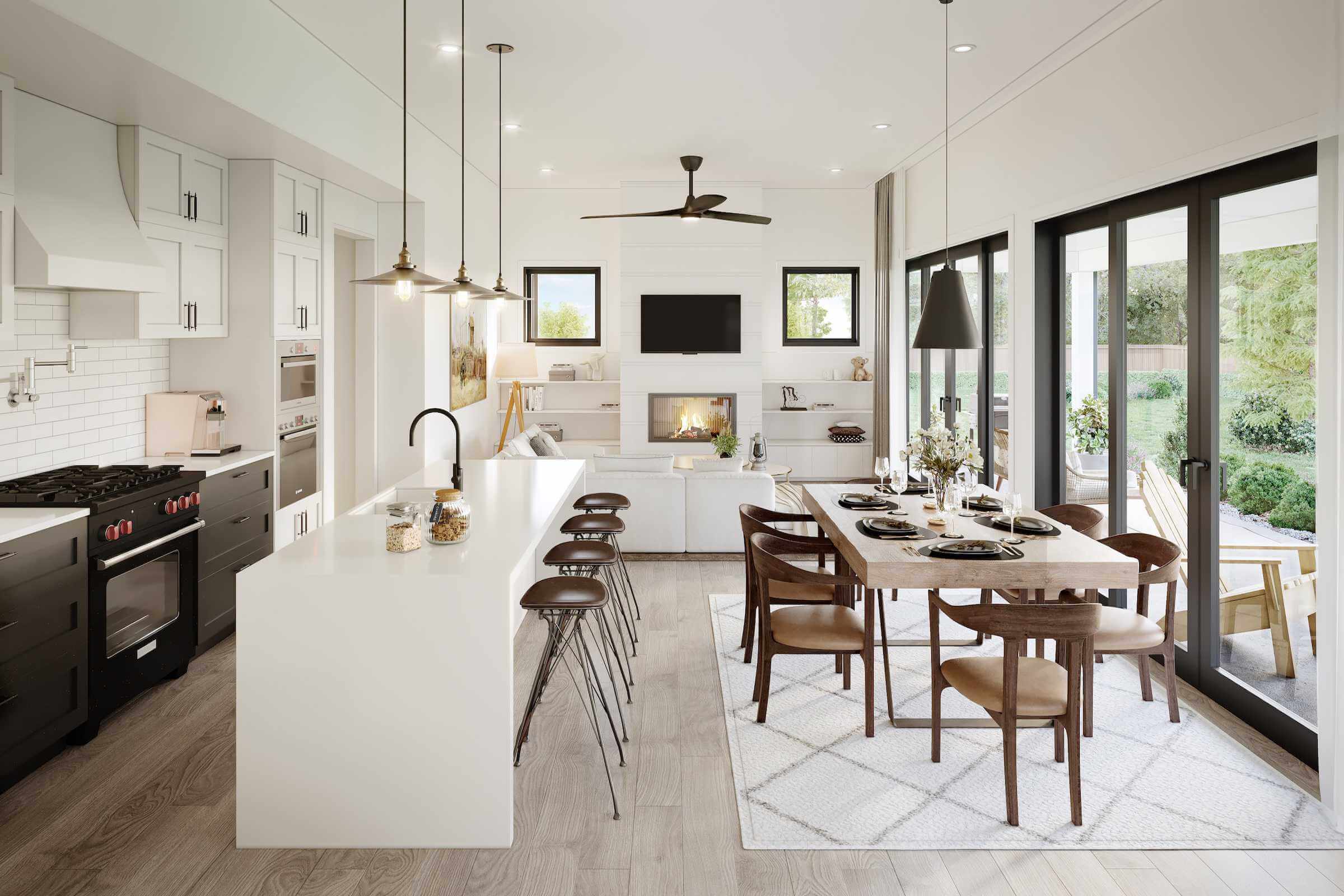
Immerse yourself in the allure of our 1801 sq ft barndominium farmhouse blueprint, featuring a generous wrap-around deck.
Boasting an 11′ vaulted living room, four bedrooms, two baths, and a scenic veranda, this environmentally conscious design from an award-winning firm provides a charming and sustainable living space.
The deck spans 502 sq ft, the Master Patio covers 128 sq ft, and the Porch adds an additional 64 sq ft. Enjoy a main ceiling height of 9′ and vaulted ceilings soaring to 11′.
The main ridge reaches a height of 19’11” from the main floor to the peak. For those seeking extra space, there’s an optional basement with a sprawling 1672 sq ft.
Source: Plan # 211-1069
