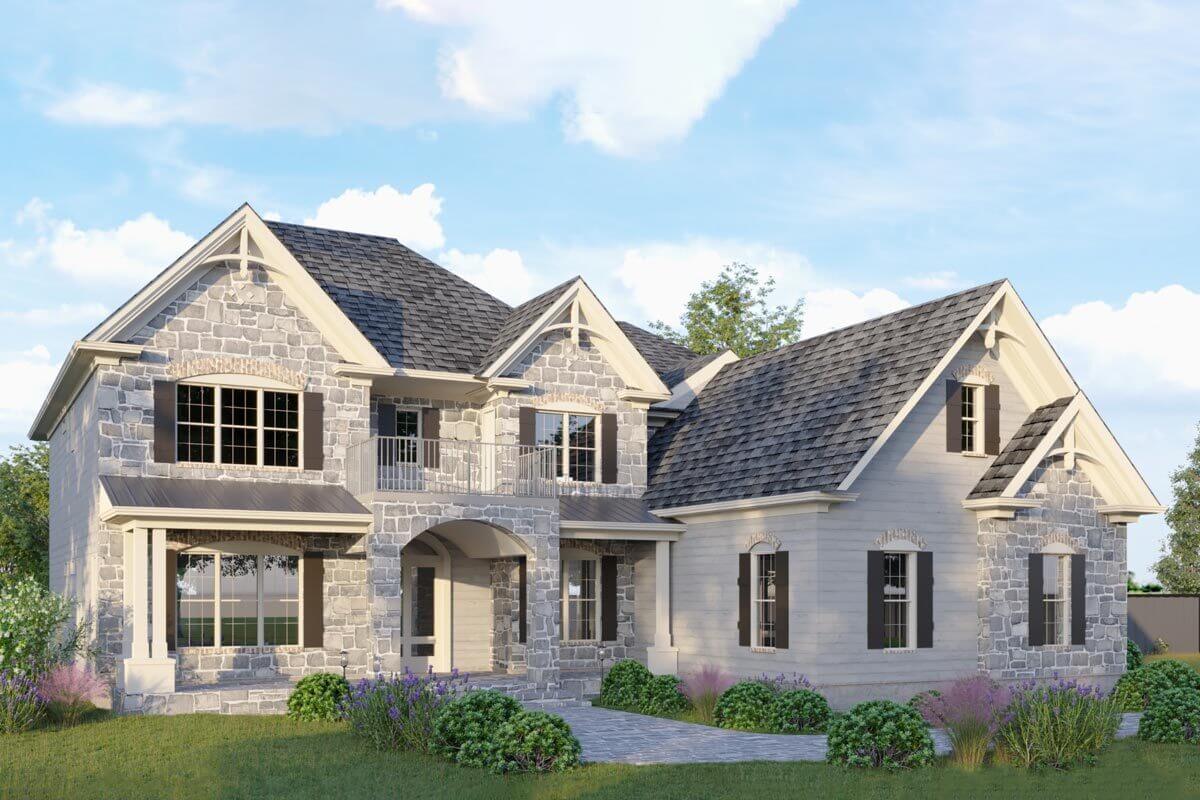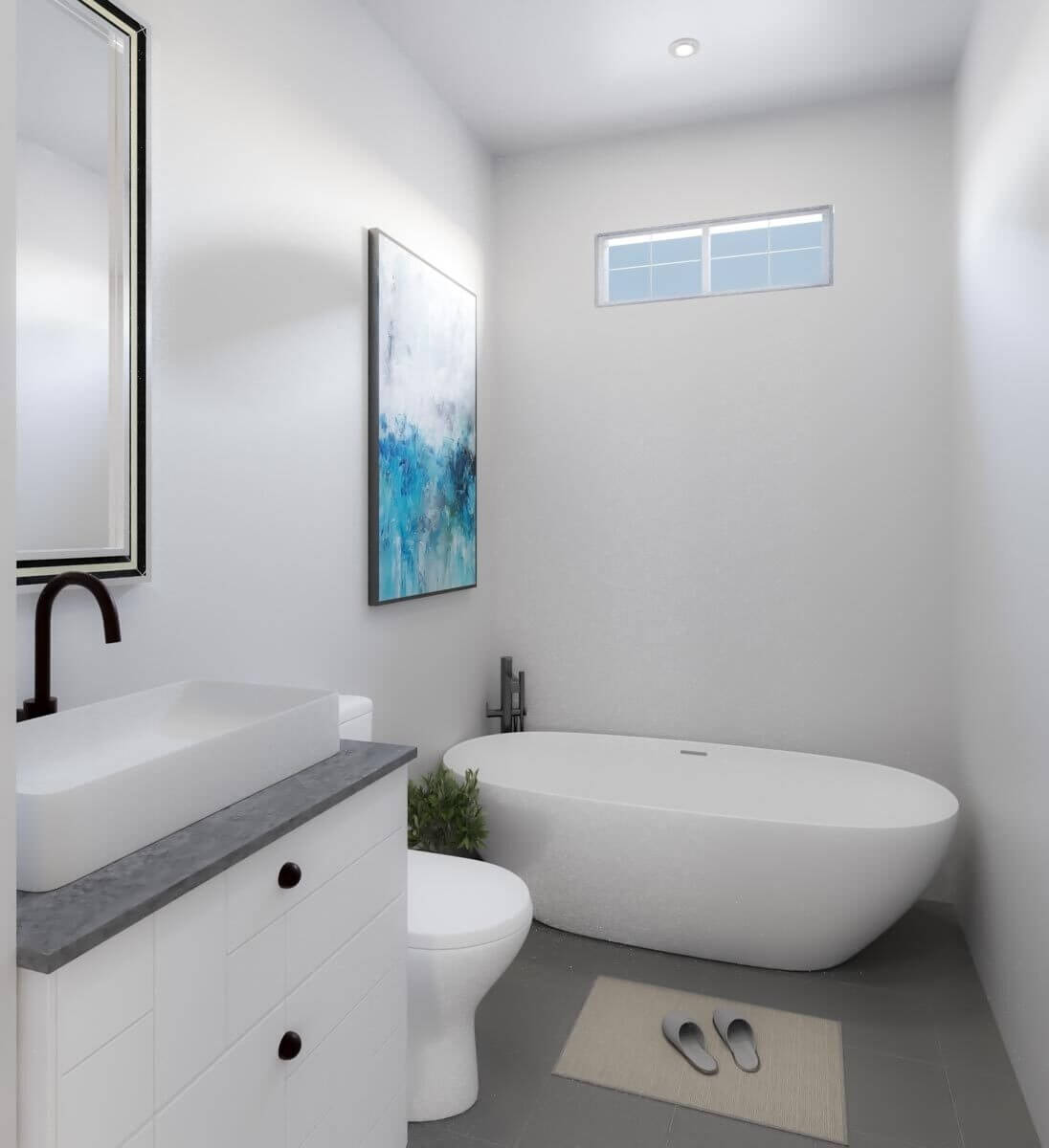
Specifications
- Area: 4,626 sq. ft.
- Bedrooms: 4
- Bathrooms: 4
- Stories: 2
- Garages: 3
Welcome to the gallery of photos for a French Country Home with an Option to Finish the Lower Level. The floor plans are shown below:















This 4-bedroom, French Country home plan features beautifully adorned gables that enhance its exterior, creating a charming and old-world character with the addition of stone textures.
As you enter the home, the foyer is flanked by formal living and dining rooms, creating an elegant introduction.
Just a few steps further, the great room unfolds with a striking two-story ceiling and a fireplace surrounded by built-in shelves and cabinets.
The kitchen serves as the heart of the home and boasts an island with an eating bar, a spacious walk-in pantry, and convenient access to a screened porch and a sun deck, perfect for outdoor enjoyment.
On the main level, there is a single bedroom that offers a cozy sitting nook nestled within a bay of windows, providing a comfortable retreat.
Upstairs, you’ll find the remaining bedrooms, including the master suite, which showcases a luxurious ensuite bathroom and an enormous walk-in closet.
For additional living space and entertainment options, the walkout basement can be finished to include a wine cellar adjacent to a kitchenette, an extra bedroom, and a large recreational room.
Source: Plan 25729GE
