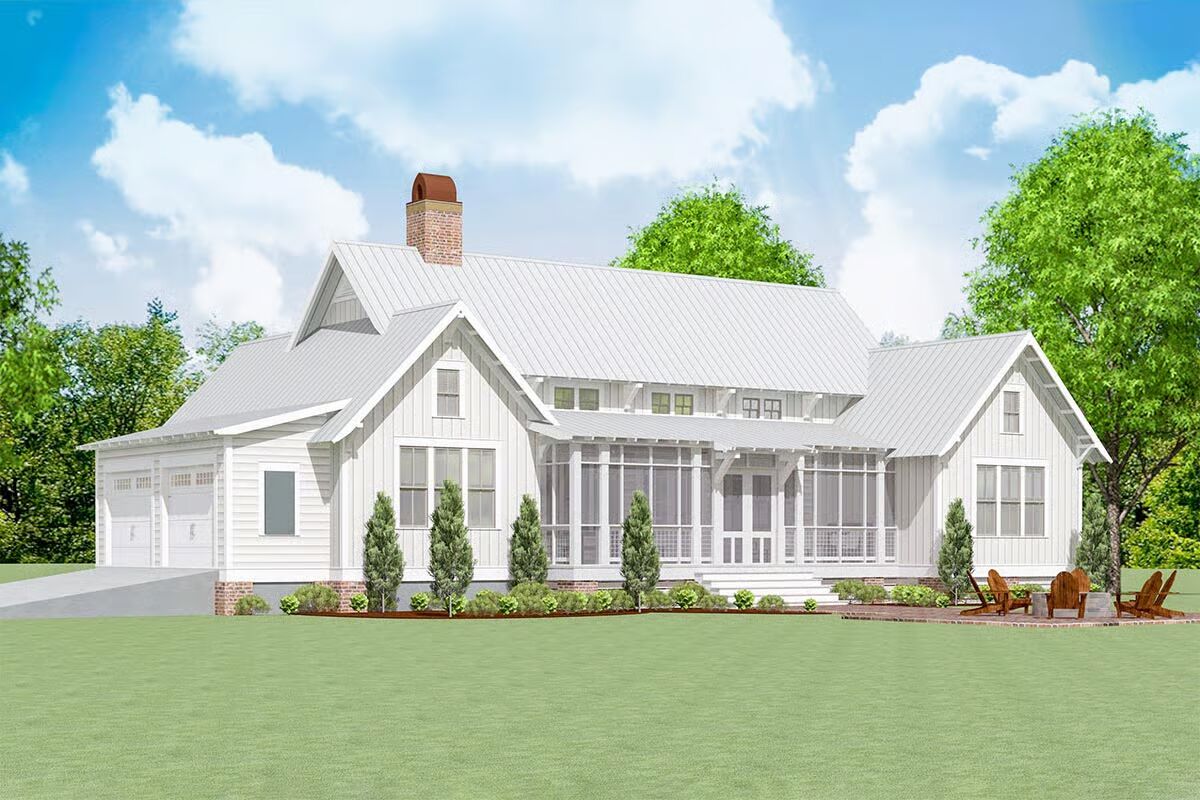
Specifications
- Area: 1,414 sq. ft.
- Bedrooms: 2
- Bathrooms: 2
- Stories: 1
- Garages: 2
Welcome to the gallery of photos for Exclusive Modern Farmhouse with One-Floor Living. The floor plan is shown below:
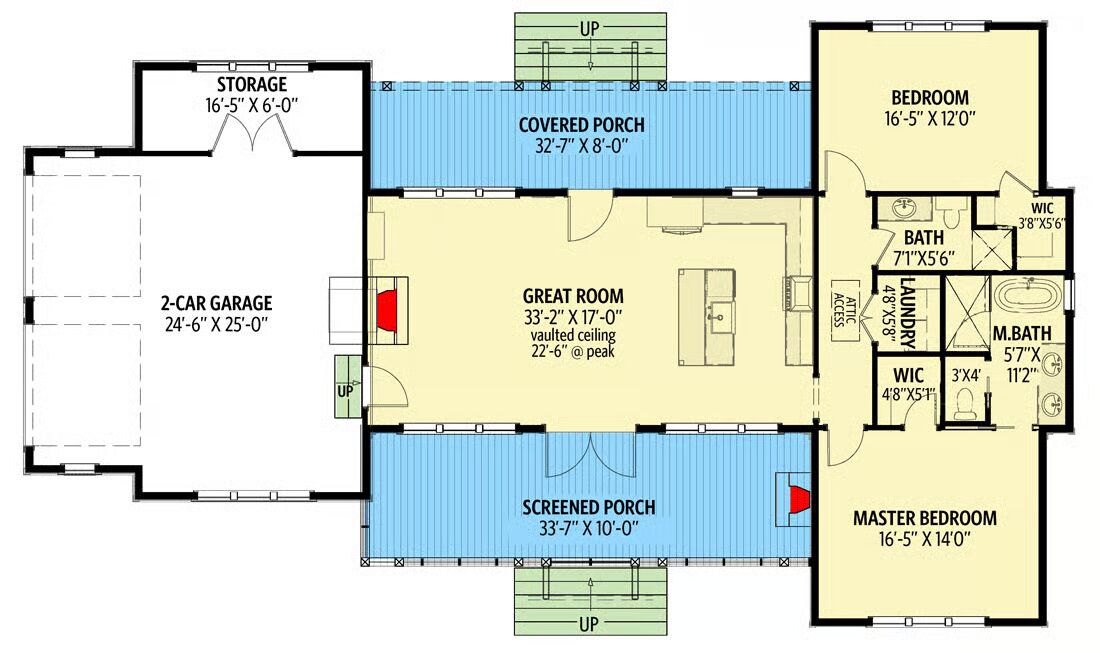
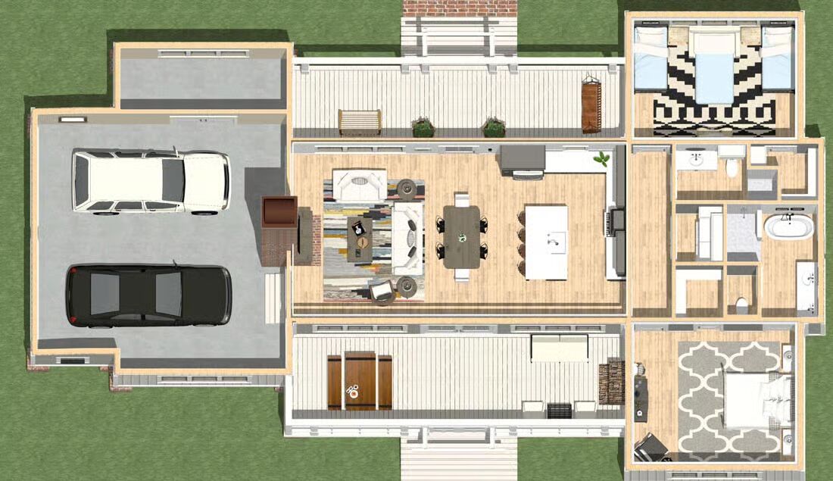
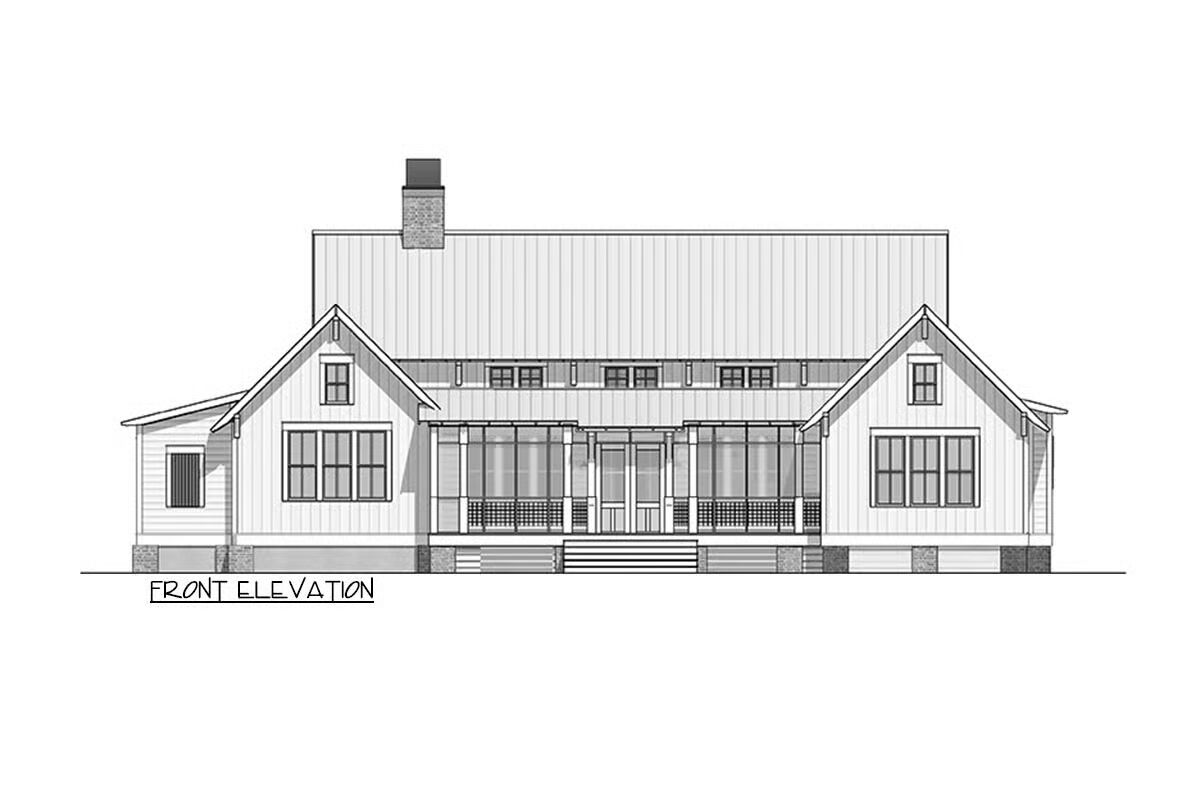
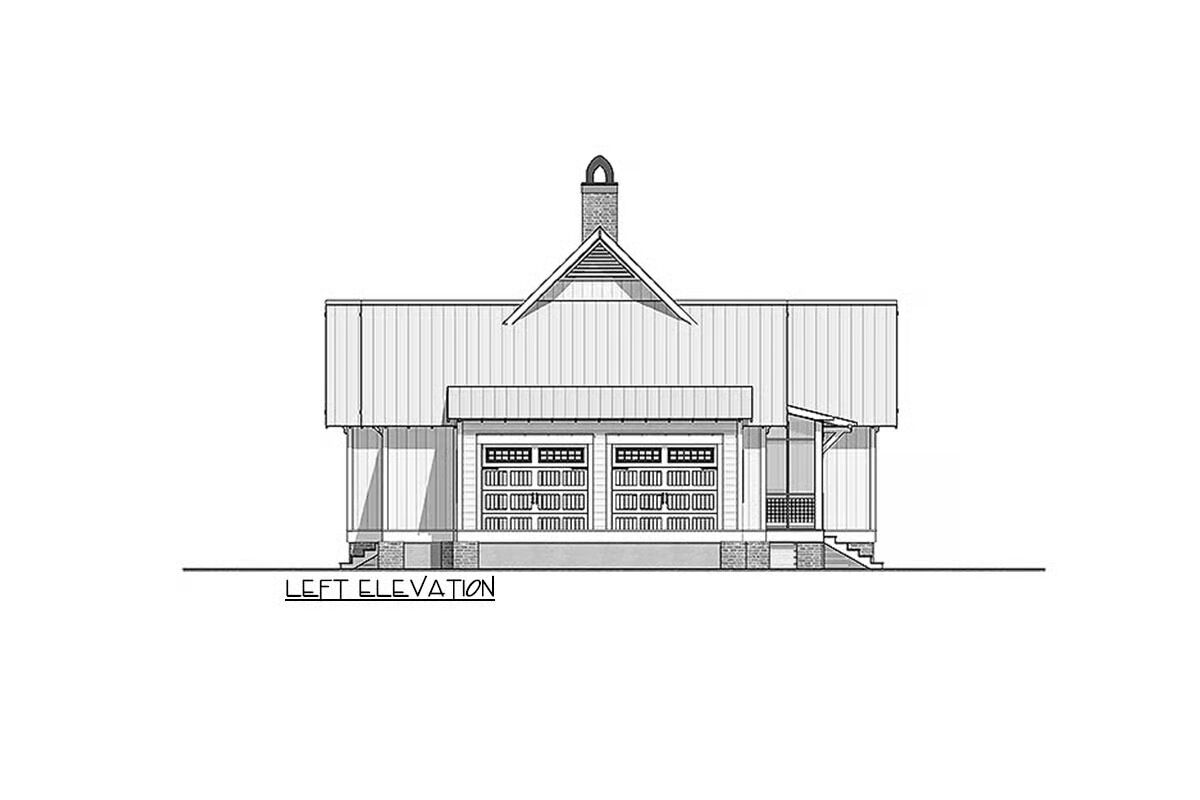

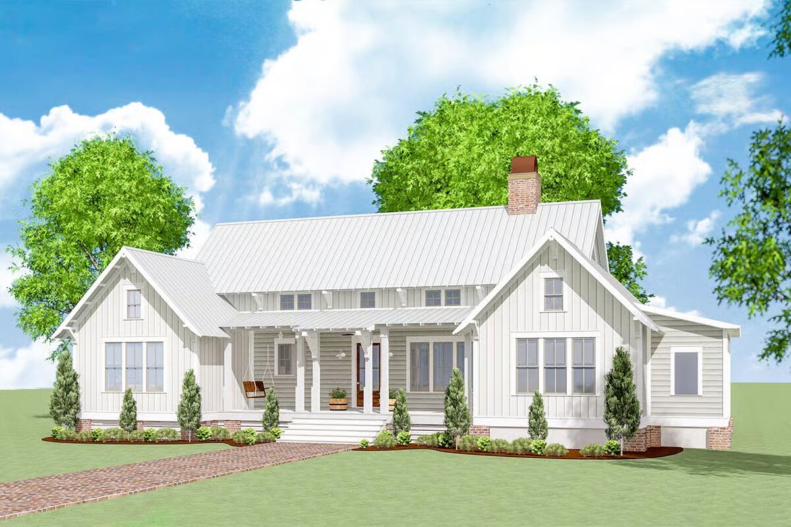
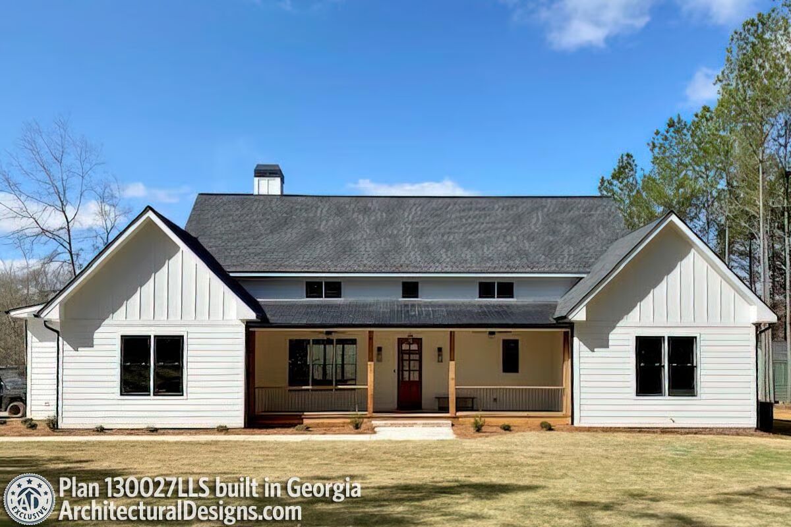
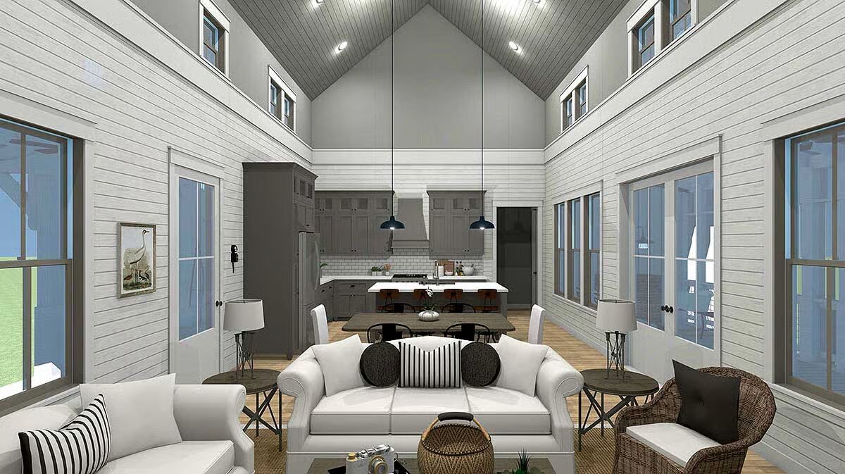
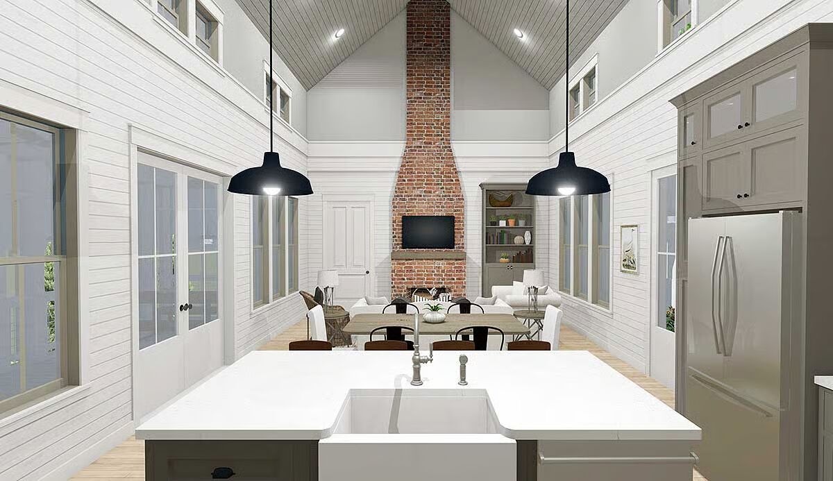
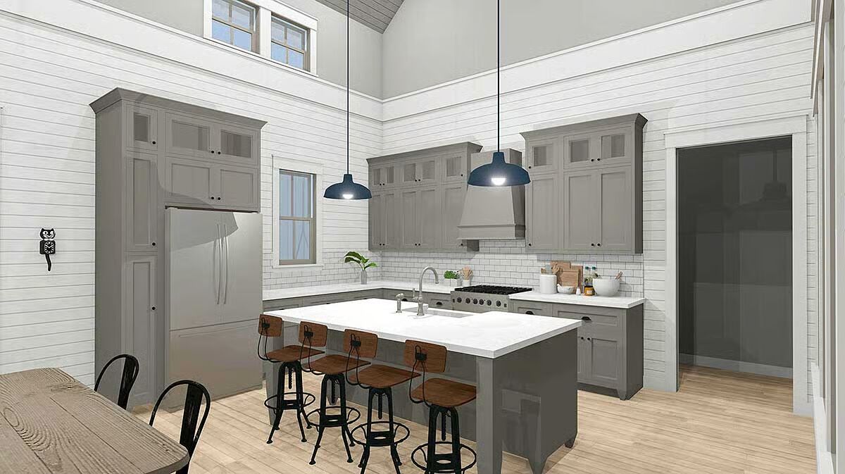
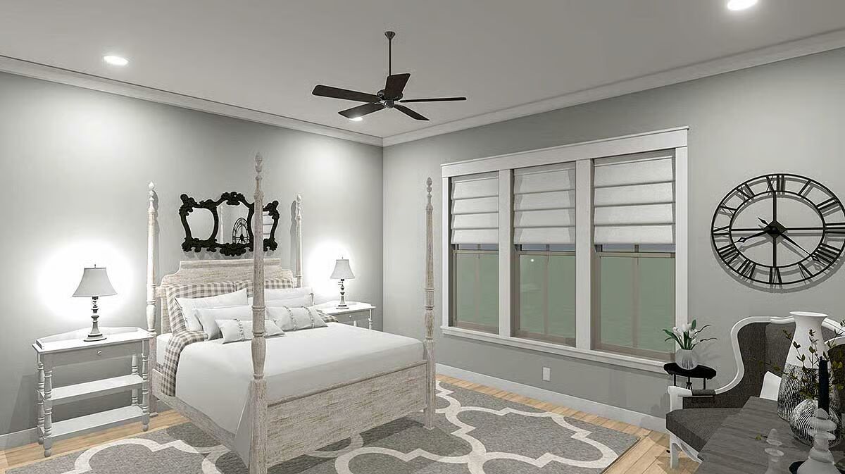
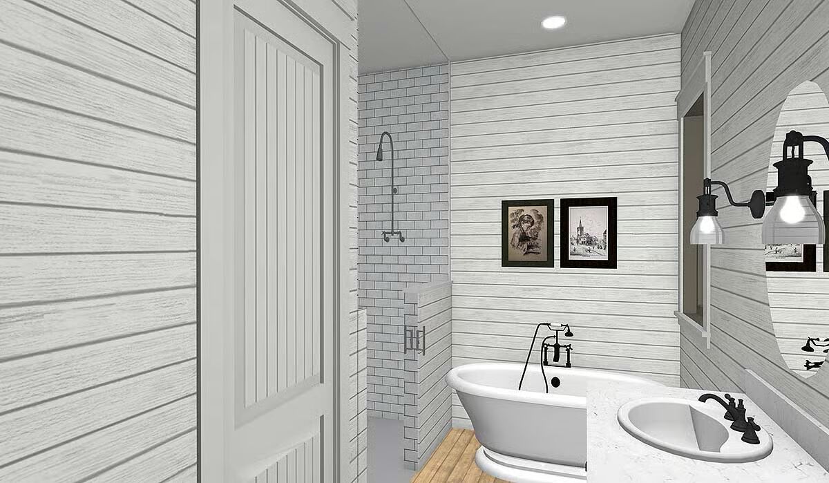
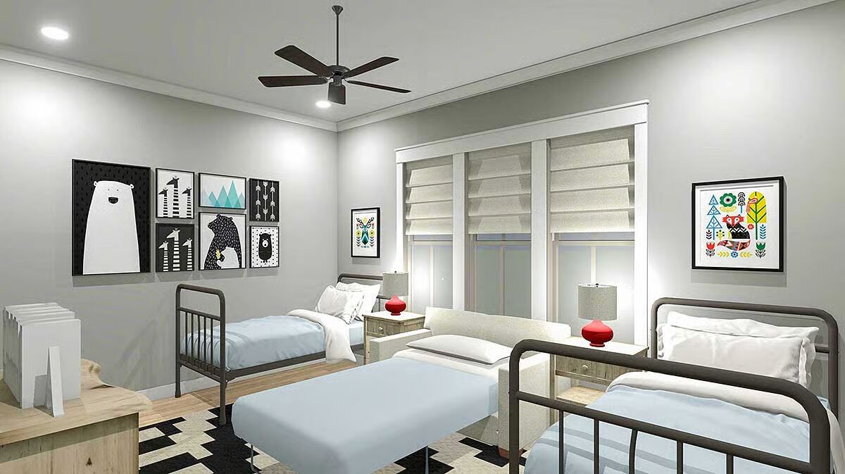
This 2-bedroom, 2-bath modern farmhouse offers the perfect blend of comfort and efficiency, all on one convenient level. The exterior impresses with classic clapboard siding, board-and-batten accents, a durable metal roof, and a welcoming 2-car garage.
Step inside to a vaulted great room with a cozy fireplace, seamlessly connected to the spacious kitchen. A breakfast bar provides casual dining space, while the large screened porch with its own fireplace is perfect for year-round entertaining or quiet evenings outdoors.
The private master suite serves as a retreat, featuring a spa-inspired 5-piece bath with an oversized shower and a generous walk-in closet. A thoughtfully designed enclosed storage area in the garage adds everyday practicality.
