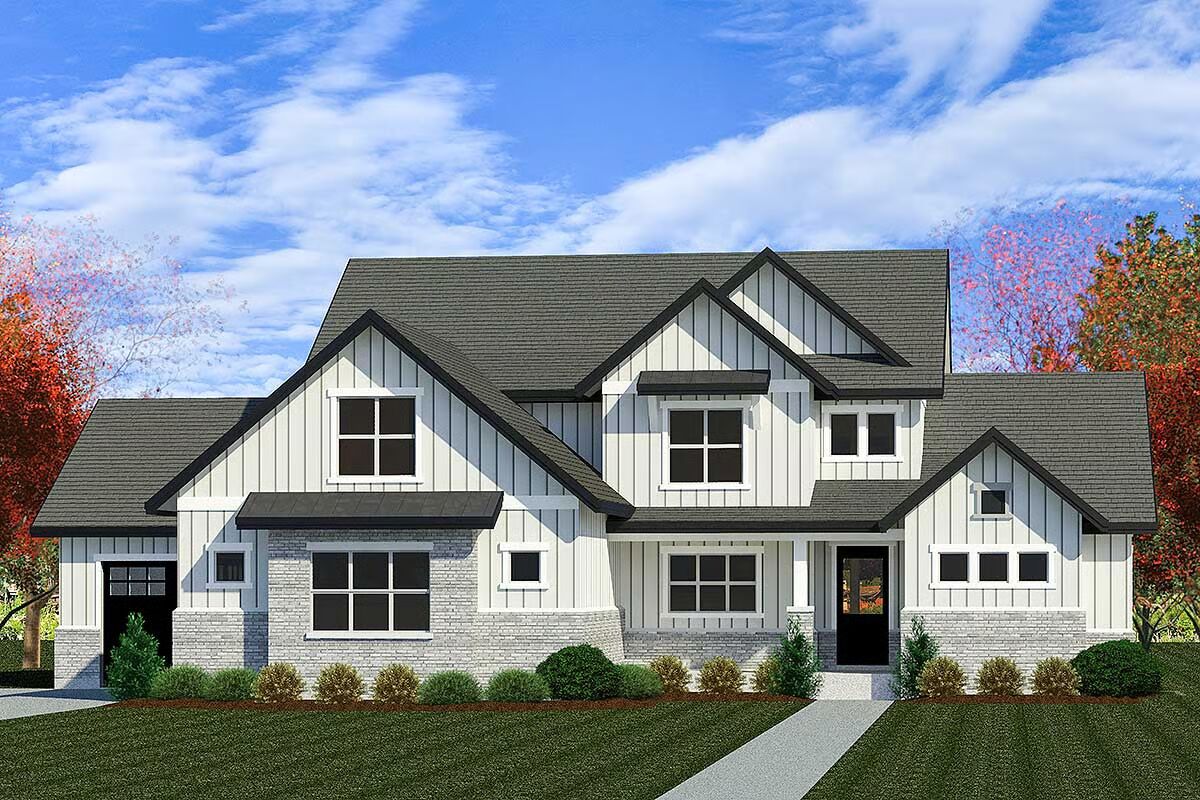
Specifications
- Area: 2,933 sq. ft.
- Bedrooms: 4-6
- Bathrooms: 2.5-3.5
- Stories: 2
- Garages: 3
Welcome to the gallery of photos for Versatile Craftsman House with Optional Lower Level. The floor plans are shown below:
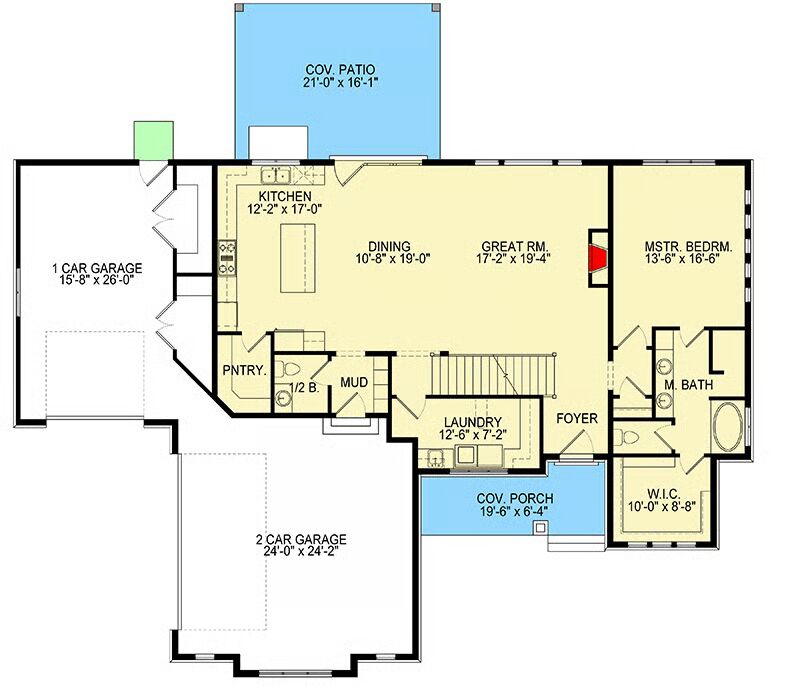
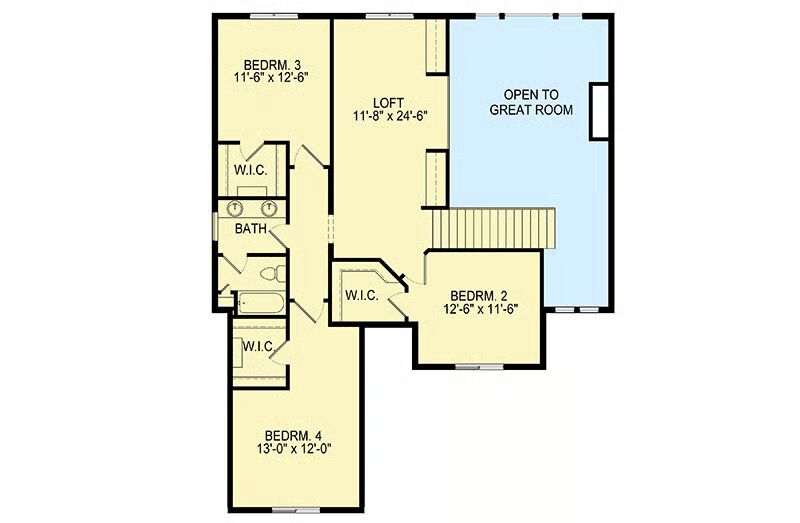
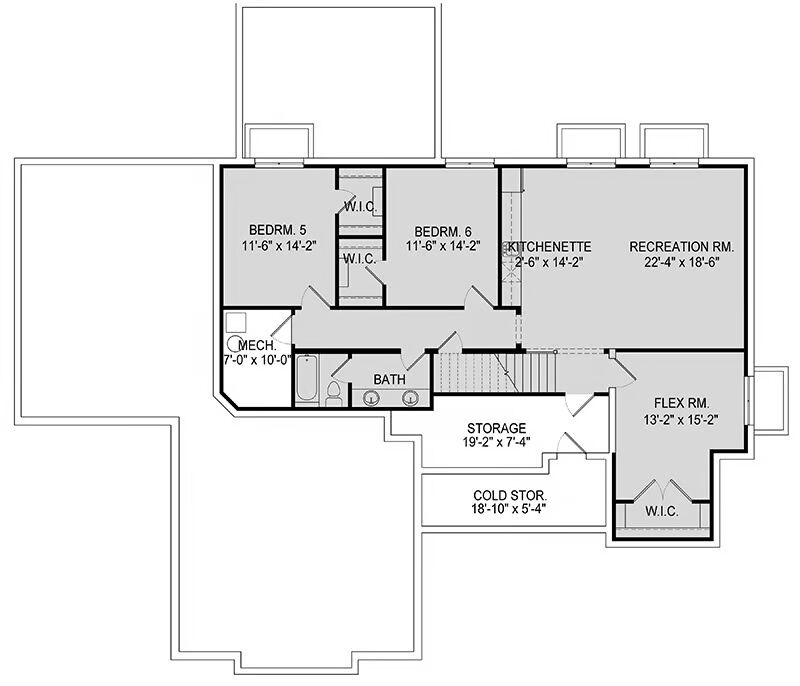
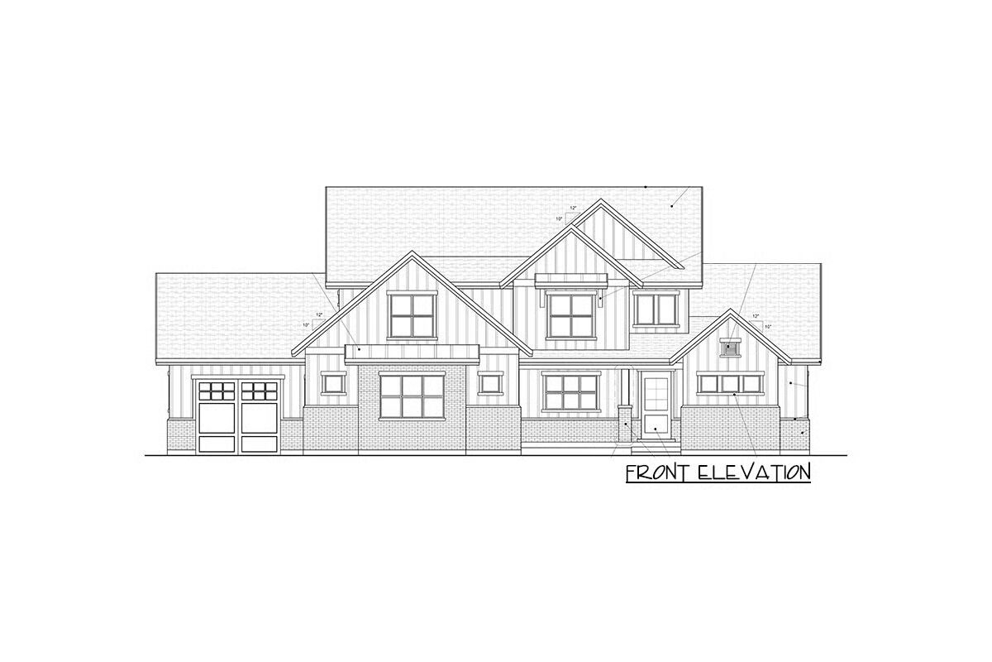
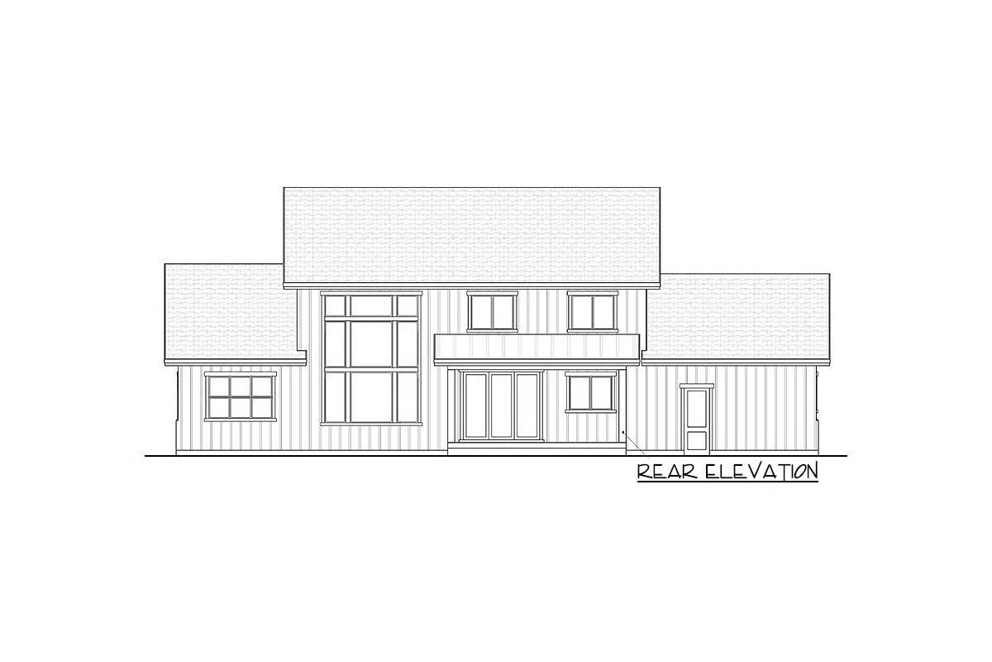
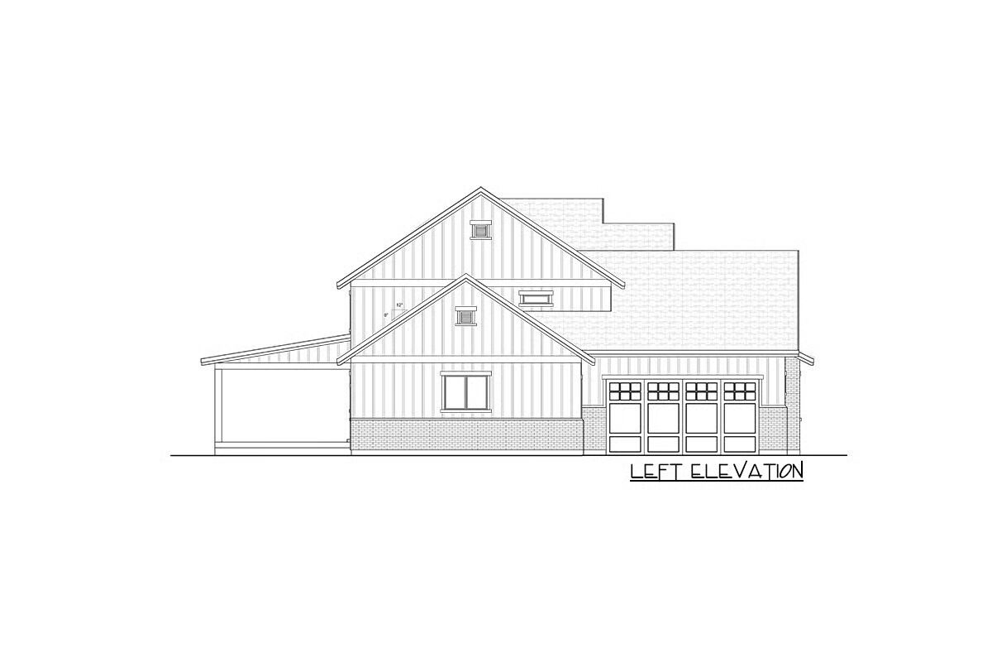
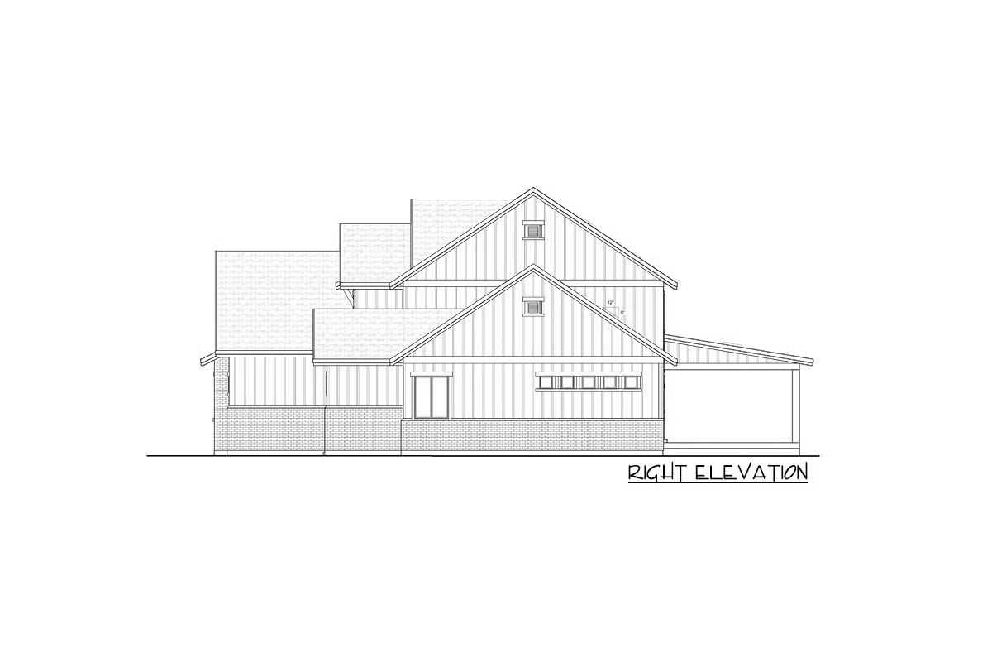

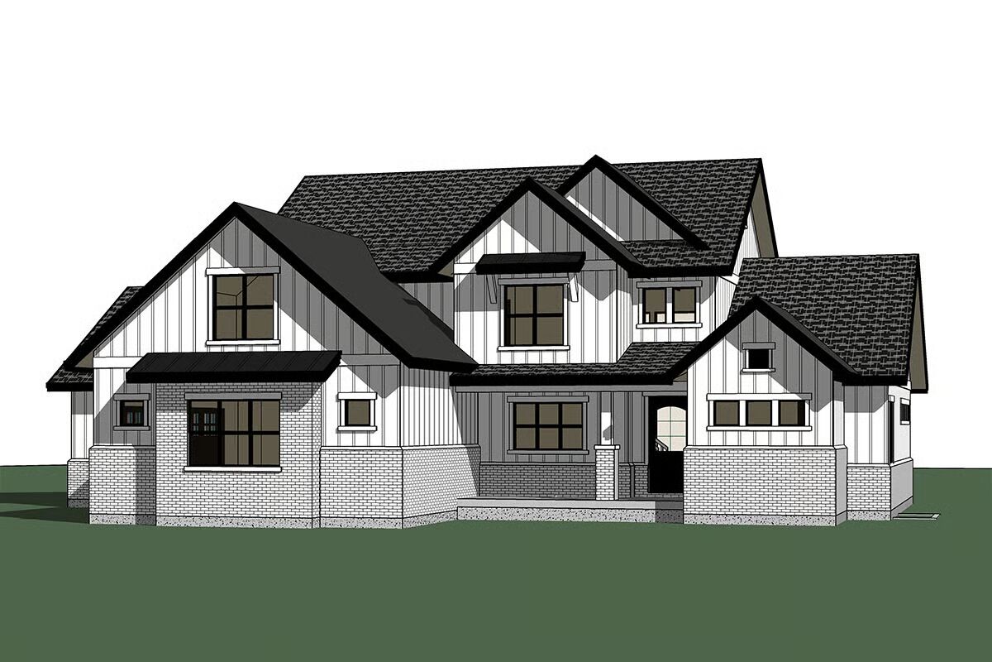
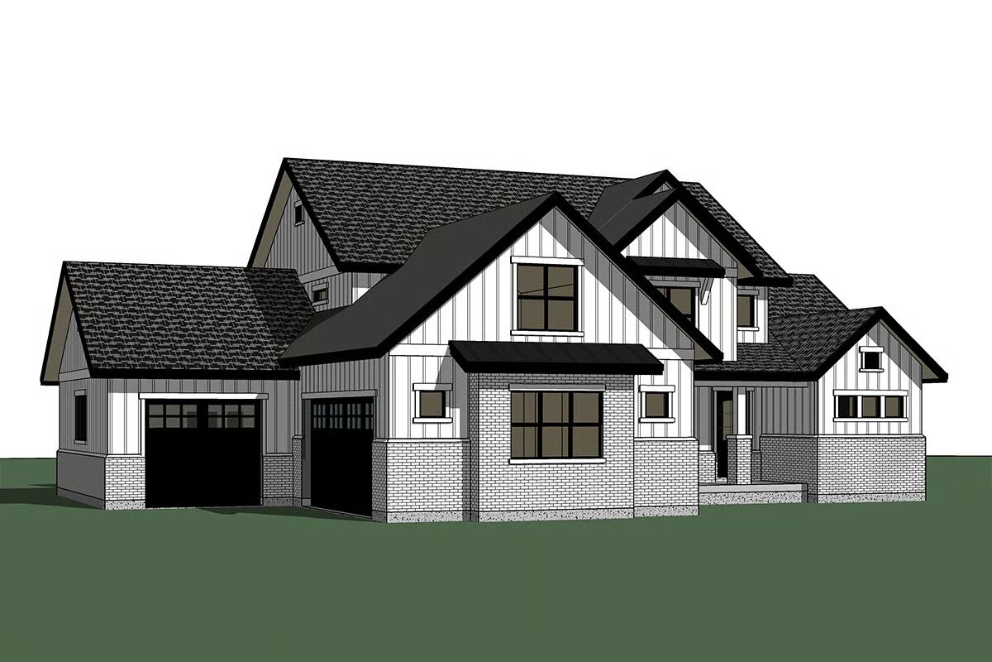
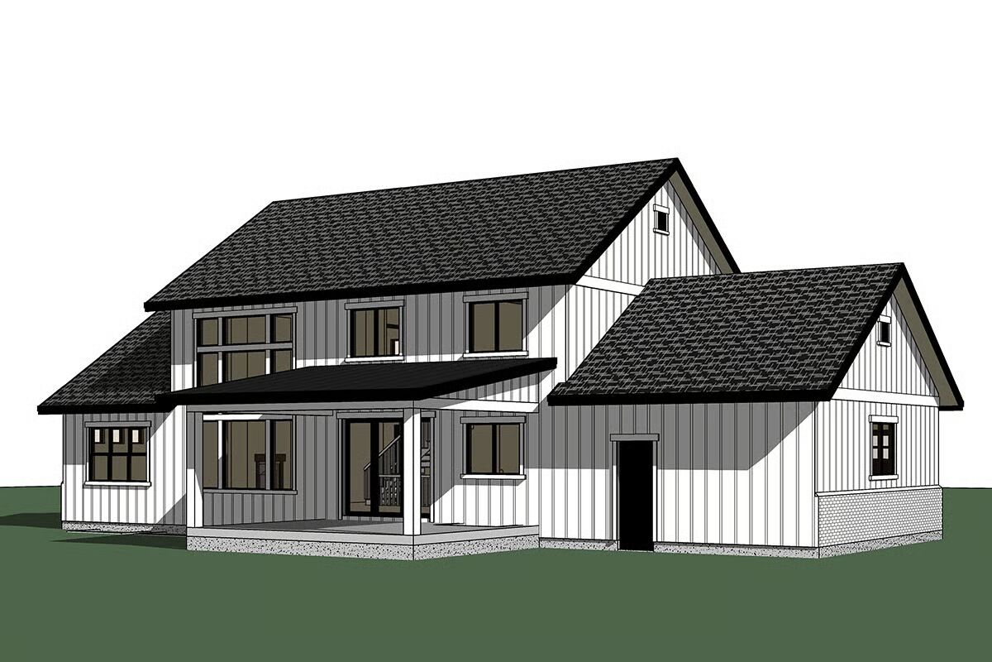
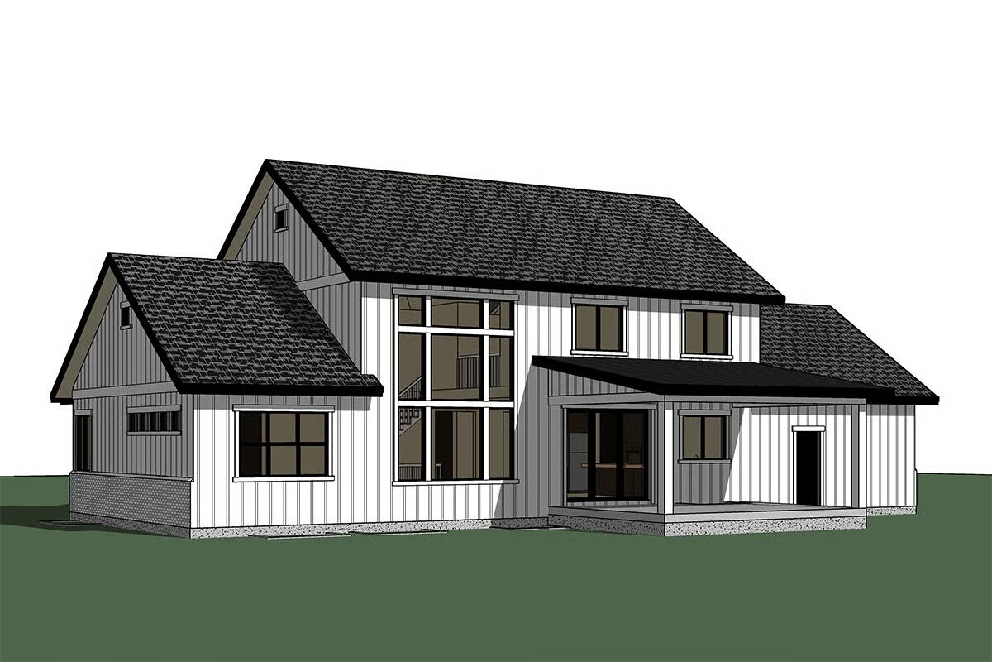
This stunning Craftsman design combines timeless curb appeal with modern functionality, featuring a brick-and-board-and-batten exterior, a welcoming covered front porch, and a convenient 3-car garage.
The open-concept main floor is anchored by a great room with a cozy fireplace, seamlessly connected to a flexible dining area and spacious kitchen. Perfect for entertaining, the kitchen offers a large island with seating and a walk-in pantry for ample storage.
Your private main-floor master suite overlooks the backyard and includes a spa-inspired 5-piece bath with walk-in shower and a generous walk-in closet. Upstairs, a versatile loft provides additional living space, while three bedrooms share a full bath.
For even more living options, the optional finished lower level adds two bedrooms, a full bath, a large rec room with kitchenette, and a bonus room with walk-in closet—ideal for guests, extended family, or multi-generational living.
Stylish, flexible, and built for today’s lifestyle, this Craftsman home adapts beautifully to your needs.
