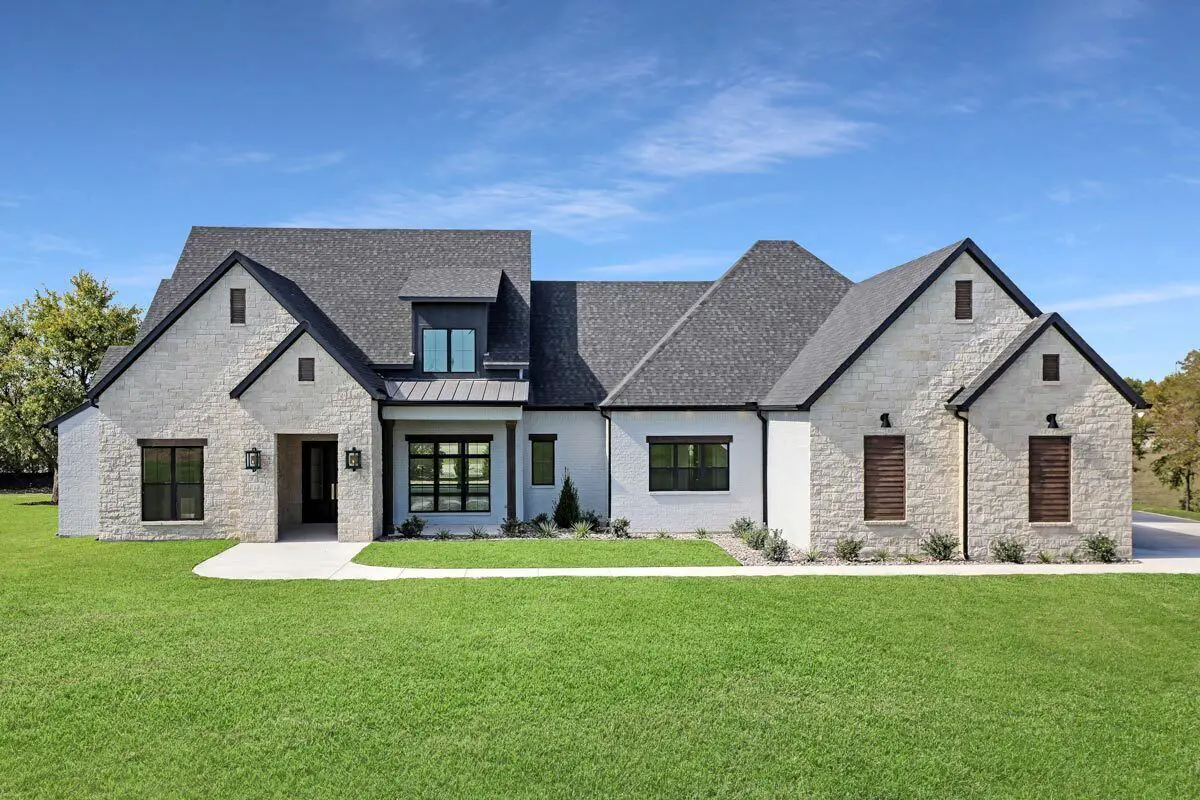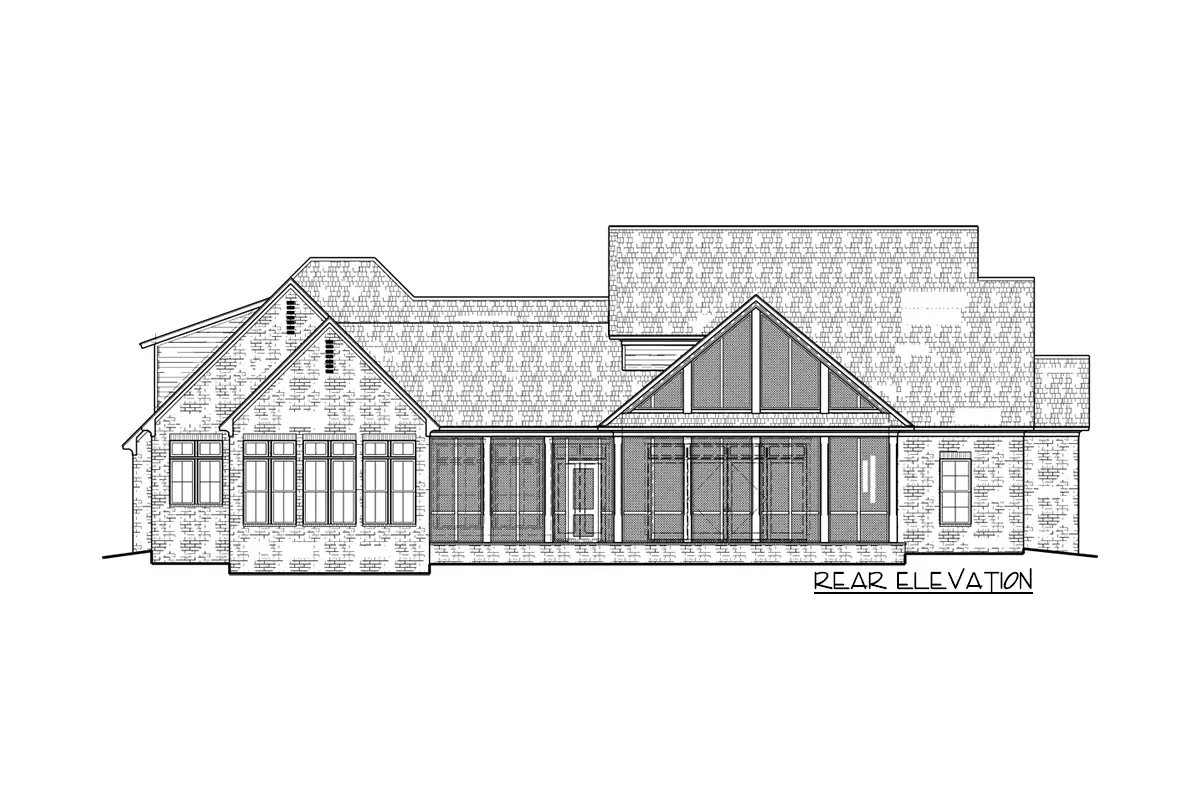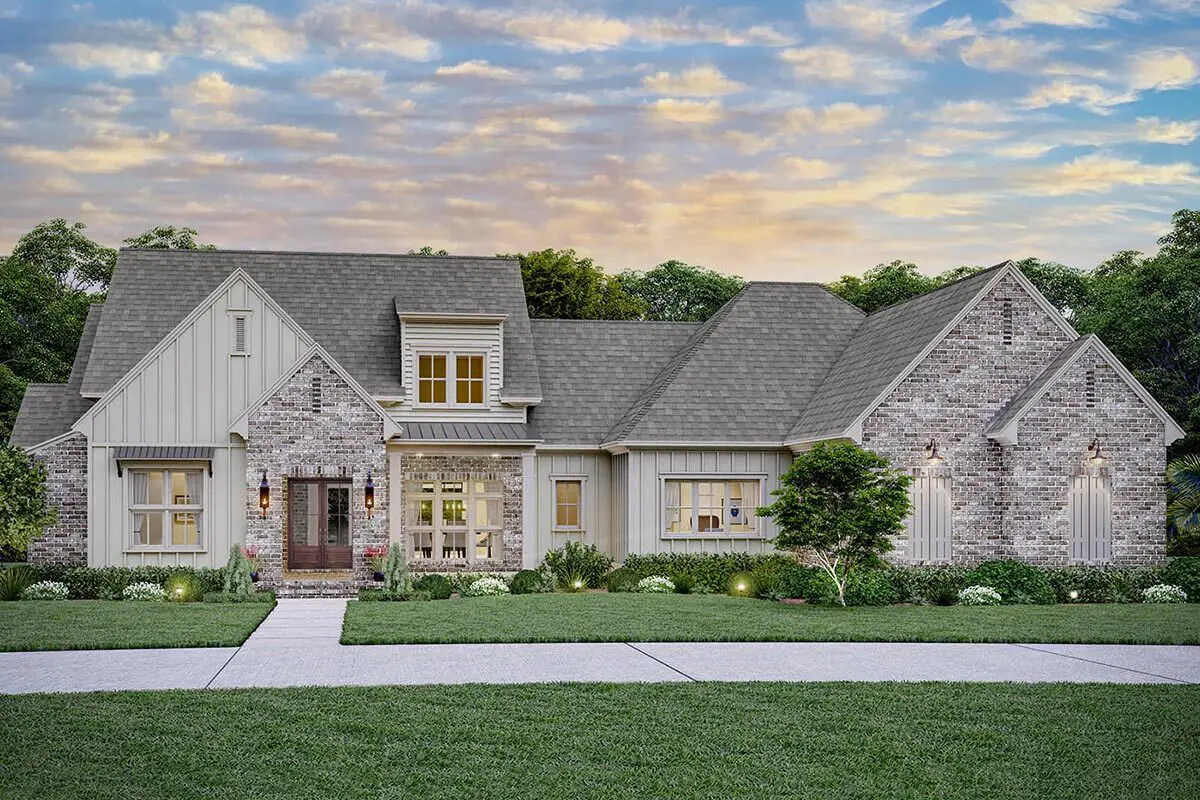
Specifications
- Area: 4,166 sq. ft.
- Bedrooms: 4-5
- Bathrooms: 3.5-4.5
- Stories: 1
- Garages: 4
Welcome to the gallery of photos for an Exclusive Single-Story Home with Private Master Suite and 4-Car Garage. The floor plans are shown below:
 Main Level Floor Plan
Main Level Floor Plan
 Bonus Over Garage
Bonus Over Garage
 Front view rendering
Front view rendering
 Rendering with 4-car garage.
Rendering with 4-car garage.
 Rear elevation rendering.
Rear elevation rendering.
 Neutral tone facade.
Neutral tone facade.
 Landscaped with brick accent facade.
Landscaped with brick accent facade.
 Cornflower blue paint accent.
Cornflower blue paint accent.
This exclusive one-level home plan encompasses over 4,100 square feet of living space and offers all the coveted amenities that modern homeowners desire.
From spacious and open living areas to a home office, split bedrooms, and a versatile bonus space above the garage, it truly has it all.
Upon entering the foyer, you’ll find a formal dining room to the right, complete with access to a convenient butler’s pantry.
The adjacent living room features a vaulted ceiling that draws your attention to the inviting fireplace, while a cozy keeping room off the kitchen provides a more relaxed and casual gathering space.
The great room’s ceiling gracefully vaults from 10′ to an impressive height of 21′ 4″, extending towards the front of the home.
For bug-free enjoyment of fresh air, retreat to the rear screened porch, or make use of the office, ideal for those who work from home.
The master suite is thoughtfully separated from the other bedrooms, ensuring utmost privacy. It includes his and hers bathrooms that connect through a central shower.
Additionally, one of the master closets conveniently opens directly into the laundry room.
A 4-car garage offers ample space for a hobby shop and connects to a mudroom with a nearby powder bath.
Above the garage, a generous 375-square-foot bonus room awaits, ready to be utilized as a bedroom or flexible space to suit your needs.
Source: Plan 510181WDY
You May Also Like
Modern Farmhouse Home with Basement and Wraparound Porch (Floor Plans)
Single-Story, 4-Bedroom The Ambroise: Sprawling Craftsman Ranch Home (Floor Plans)
5-Bedroom 4251 Square Foot Modern Farmhouse with Guest Casita (Floor Plans)
Barndominium Just Under 1900 Square Feet with Parking for 6 Cars (Floor Plans)
Contemporary Country Barn Dream Home (Floor Plans)
2-Bedroom 18-Foot-Wide 2,040 Square Foot House with Detached Garage (Floor Plans)
Double-Story, 3-Bedroom Modern Home with 2-Car Garage - 1593 Sq Ft (Floor Plans)
3-Bedroom Traditional Ranch House with Home Office - 1424 Sq Ft (Floor Plans)
2-Bedroom Craftsman House with Loft - 2959 Sq Ft (Floor Plans)
Single-Story, 3-Bedroom Mountain Ranch with Multiple Gathering Spaces (Floor Plans)
3-Bedroom Pleasant Cove (Floor Plans)
3-Bedroom Belmont House (Floor Plans)
Single-Story, 5-Bedroom Country House with Billiards Room (Floor Plans)
Single-Story, 4-Bedroom Transitional Ranch with Open Living Area (Floor Plans)
Double-Story, 4-Bedroom The Peppermill: Elegant Brick Farmhouse (Floor Plans)
4-Bedroom The Montpelier: Impressive Entry (Floor Plans)
Compact House with Home Office and Bathroom Options (Floor Plans)
4-Bedroom Amazing Craftsman House (Floor Plans)
5-Bedroom Astoria (Floor Plans)
Transitional House Under 3000 Square Feet with Angled Porte-Cochere Garage (Floor Plans)
Single-Story, 3-Bedroom Montana Cabin B (Floor Plans)
Single-Story, 3-Bedroom The Treyburn: Striking Gables (Floor Plans)
2-Bedroom Two-story Carriage House with RV Garage - 1190 Sq Ft (Floor Plans)
Traditional House with Attached Apartment Upstairs - 3558 Sq Ft (Floor Plans)
Stunning Modern Farmhouse With Angled Garage (Floor Plans)
3-Bedroom Modern 2181 Sq Ft Two-Story House with Home Office and Upstairs Bedrooms (Floor Plans)
Exclusive Modern Luxury House with Lower Level Sport Court and 4-Car Garage (Floor Plans)
Single-Story, 3-Bedroom The Kellswater: Charming Cottage House (Floor Plans)
Single-Story, 3-Bedroom Southern Traditional House with 60′-wide Front Porch and a Massive 2-Car Gar...
2-Bedroom Contemporary ADU House with Open-Concept Living Space - 924 Sq Ft (Floor Plans)
Rustic Farmhouse With Wraparound Porch (Floor Plans)
Craftsman House with a Mixed Material Exterior and an Upstairs Bonus with Bath (Floor Plans)
Wraparound Retreat with Style (Floor Plans)
3-Bedroom Modern Farmhouse with Jack & Jill Bathroom - 1682 sq Ft (Floor Plans)
4-Bedroom The MacLeish Cottage Home (Floor Plans)
Double-Story, 4-Bedroom The O'Neale: Impressive Front Facade (Floor Plans)

 Main Level Floor Plan
Main Level Floor Plan Bonus Over Garage
Bonus Over Garage Front view rendering
Front view rendering Rendering with 4-car garage.
Rendering with 4-car garage. Rear elevation rendering.
Rear elevation rendering. Neutral tone facade.
Neutral tone facade. Landscaped with brick accent facade.
Landscaped with brick accent facade. Cornflower blue paint accent.
Cornflower blue paint accent.