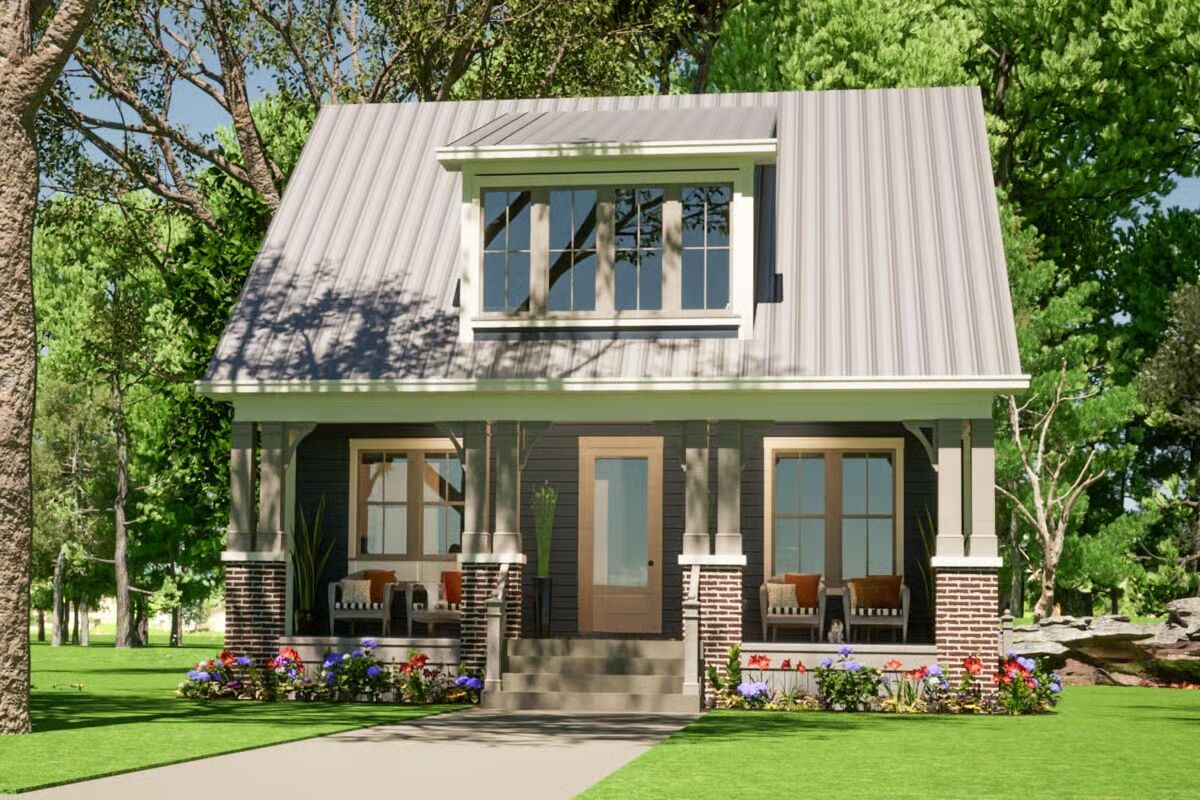
Specifications
- Area: 1,546 sq. ft.
- Bedrooms: 3
- Bathrooms: 3.5
- Stories: 2
Welcome to the gallery of photos for 1546 Square Foot 2-Story Rustic Cottage House. The floor plans are shown below:
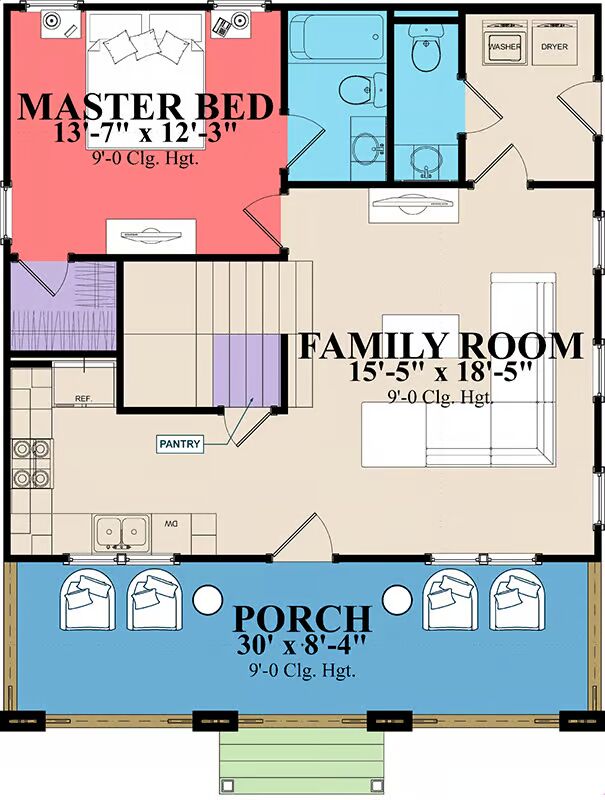
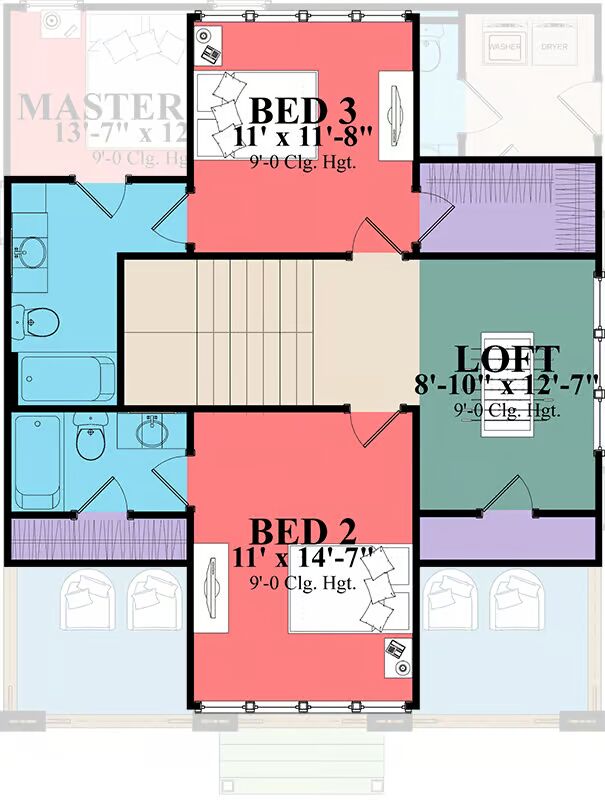

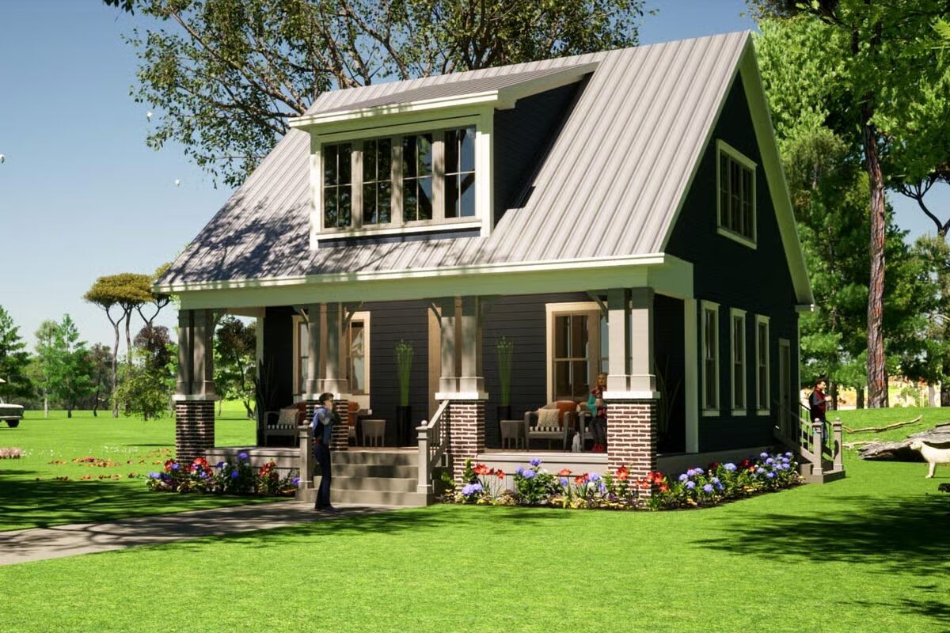
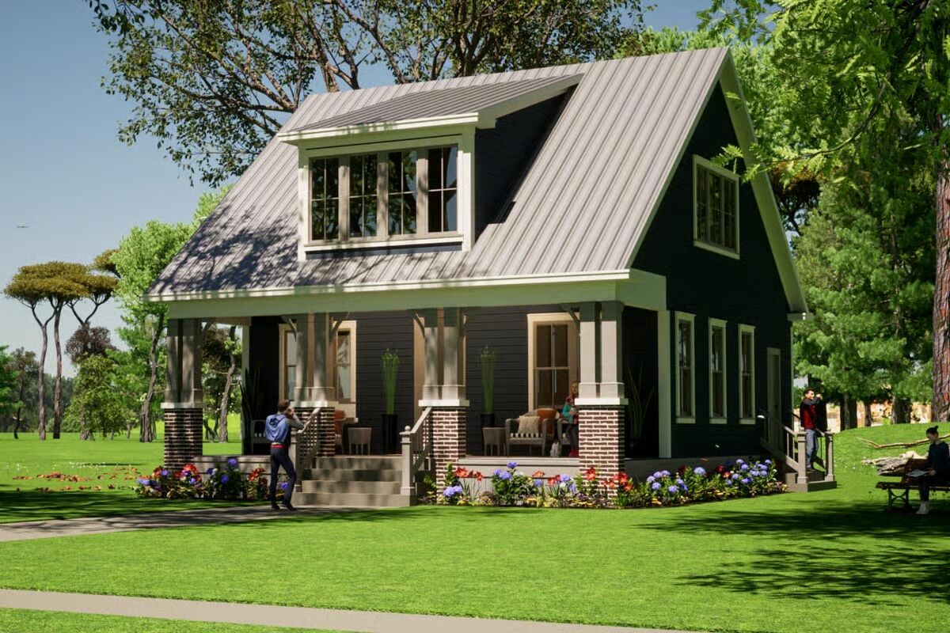
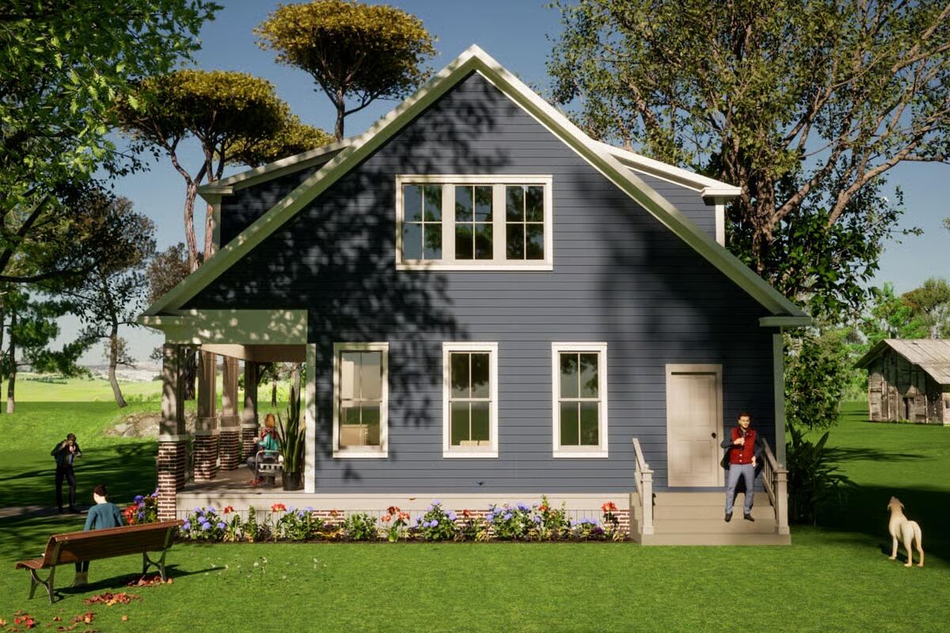
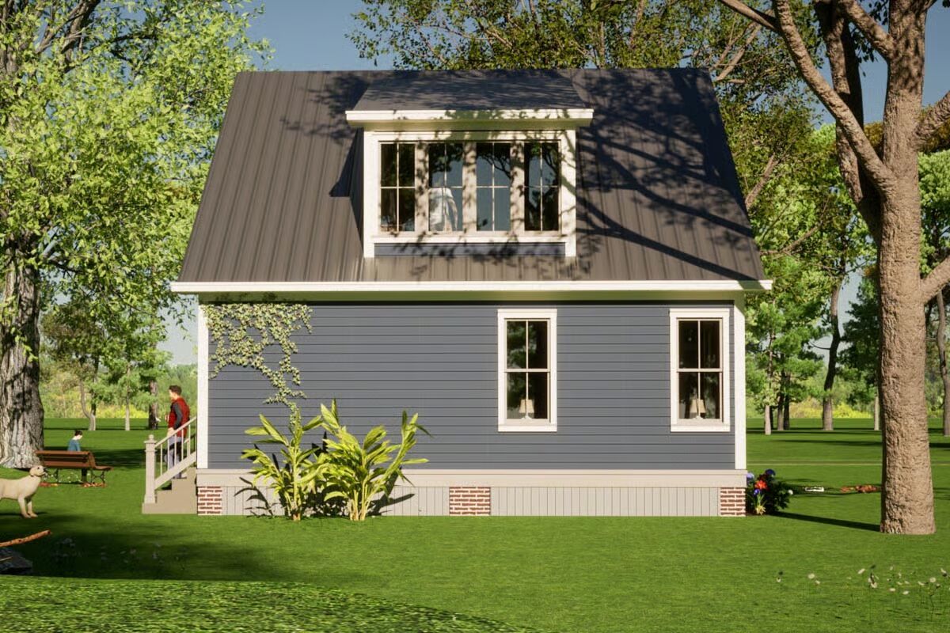
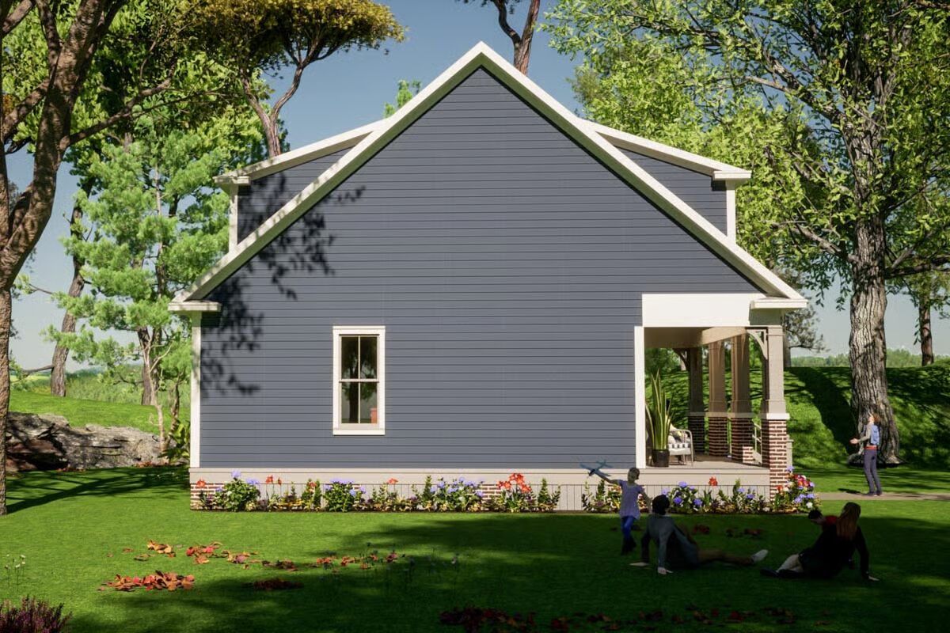
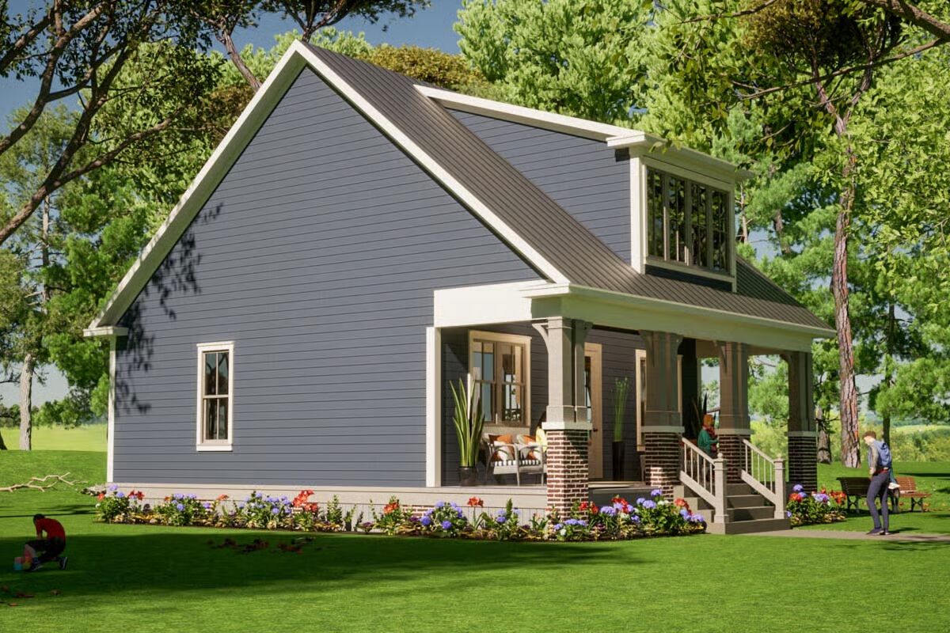
Charming and functional, this 3-bedroom rustic cottage offers 1,546 square feet of heated living space with each bedroom enjoying its own private bathroom.
An inviting 8’4″-deep front porch sets the tone, creating the perfect spot for morning coffee or relaxing evenings outdoors.
Inside, the main-level master suite provides convenience and comfort with a walk-in closet, while upstairs, two additional bedrooms—each with its own bath—are joined by a versatile loft area, ideal as a playroom, study, or homework nook.
Smart design details include a space-saving pantry tucked beneath the staircase, ensuring efficient use of every square foot.
