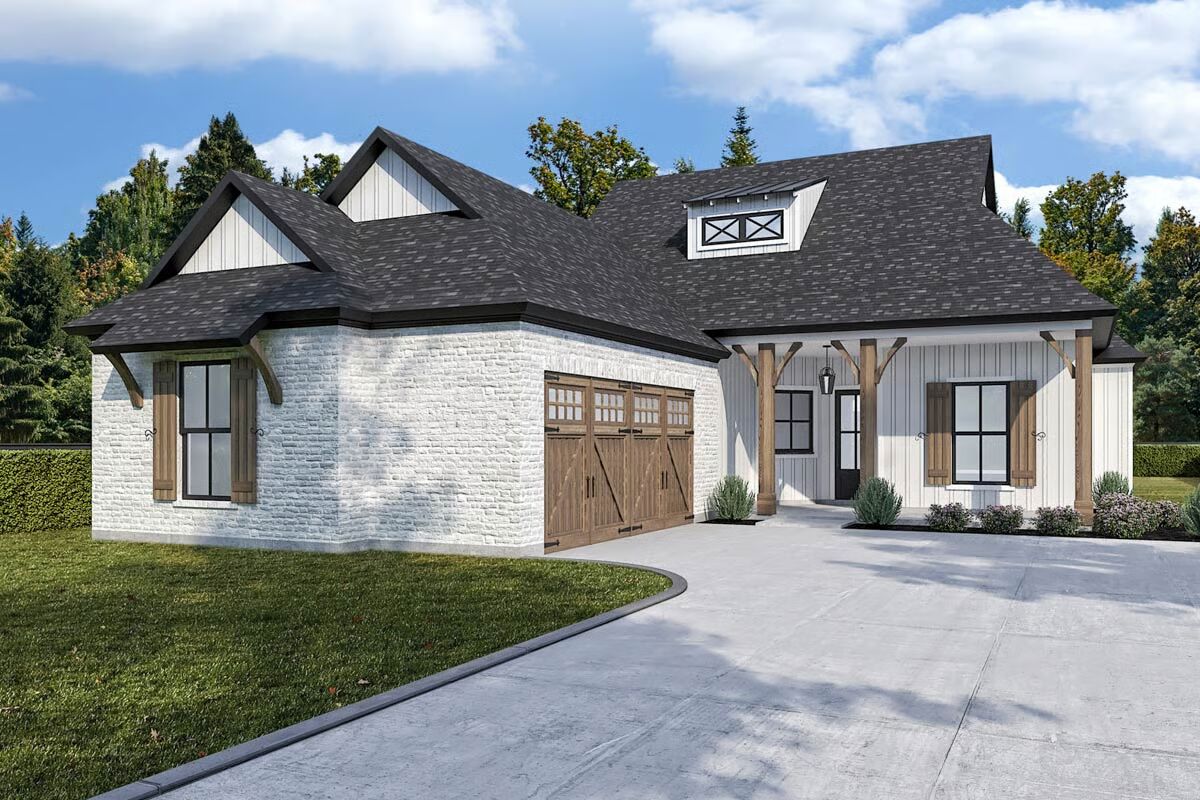
Specifications
- Area: 1,939 sq. ft.
- Bedrooms: 4
- Bathrooms: 2
- Stories: 1
- Garages: 2
Welcome to the gallery of photos for French Country House with Rear Covered Porch Under 2000 Sq Ft. The floor plans are shown below:
This Frenc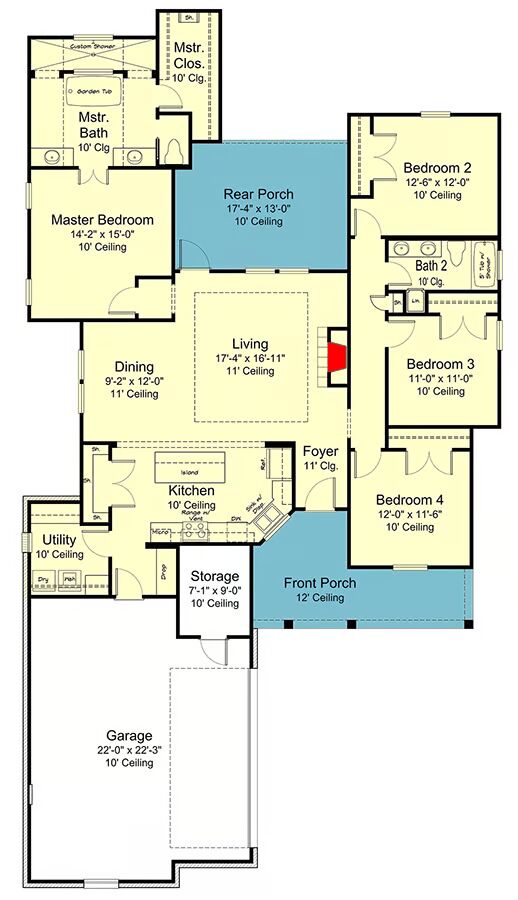
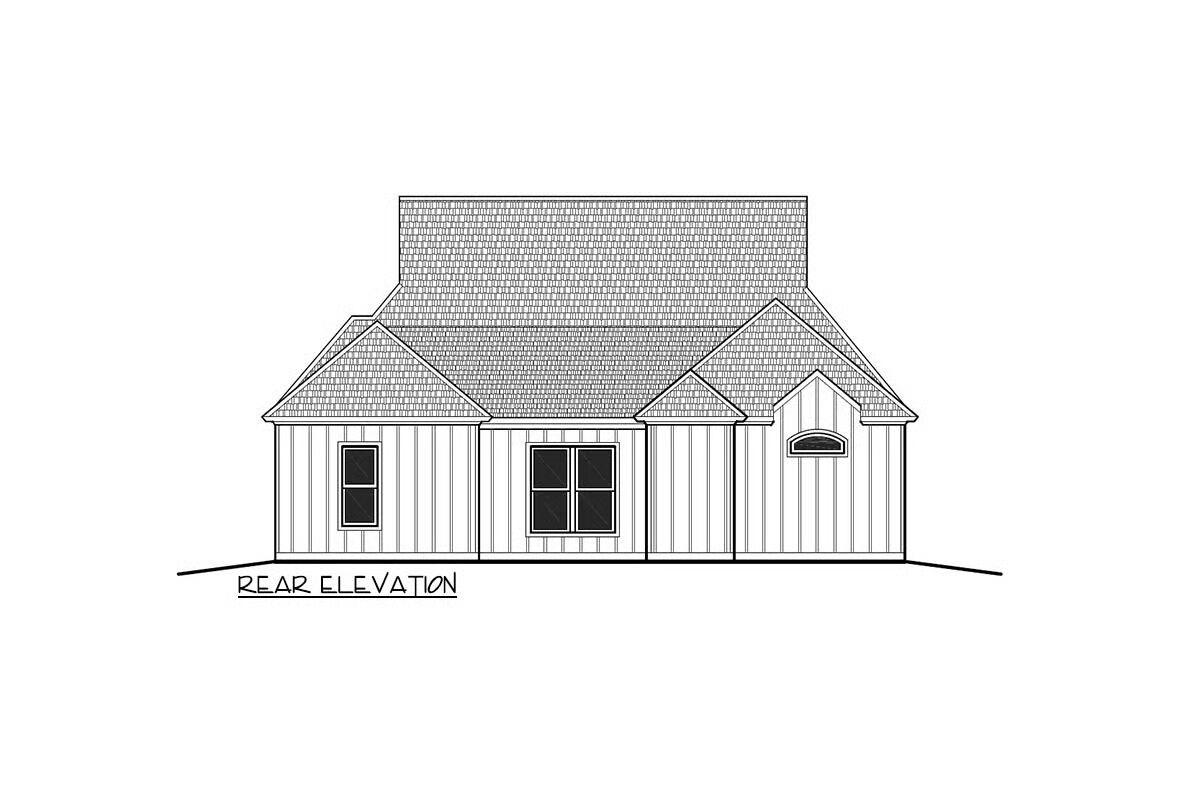

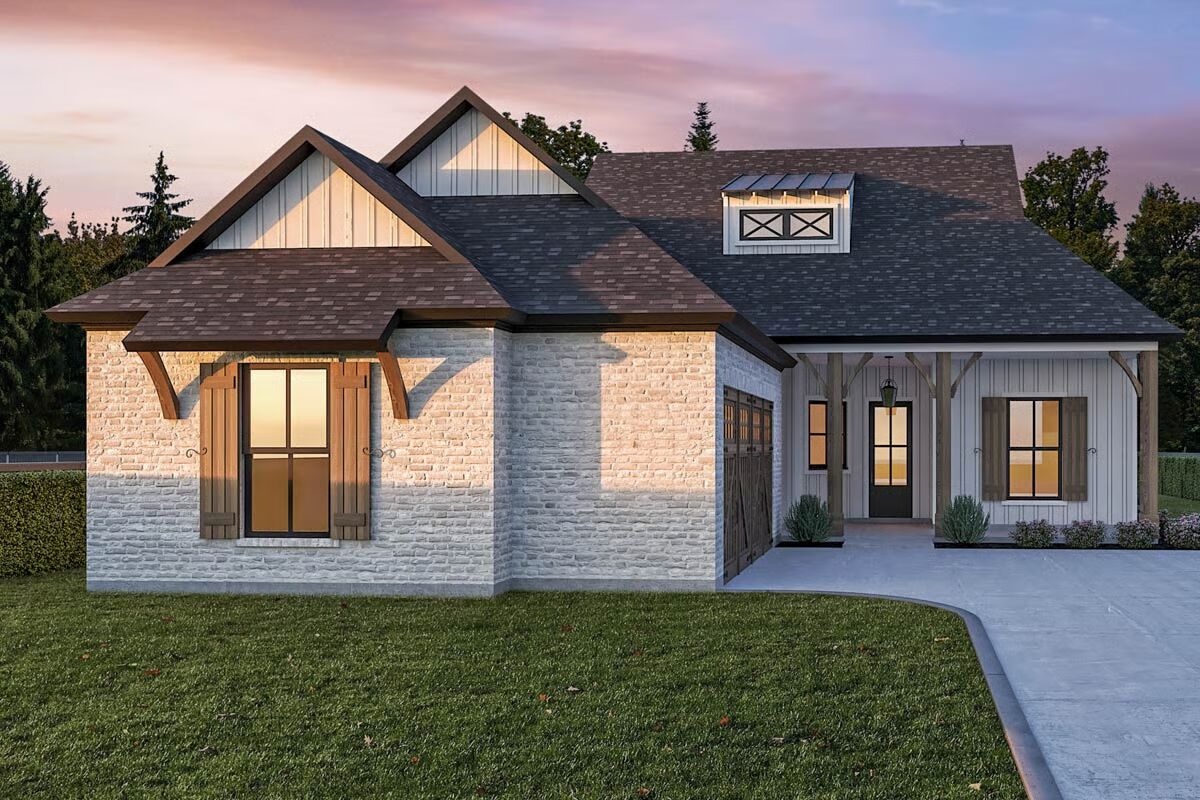
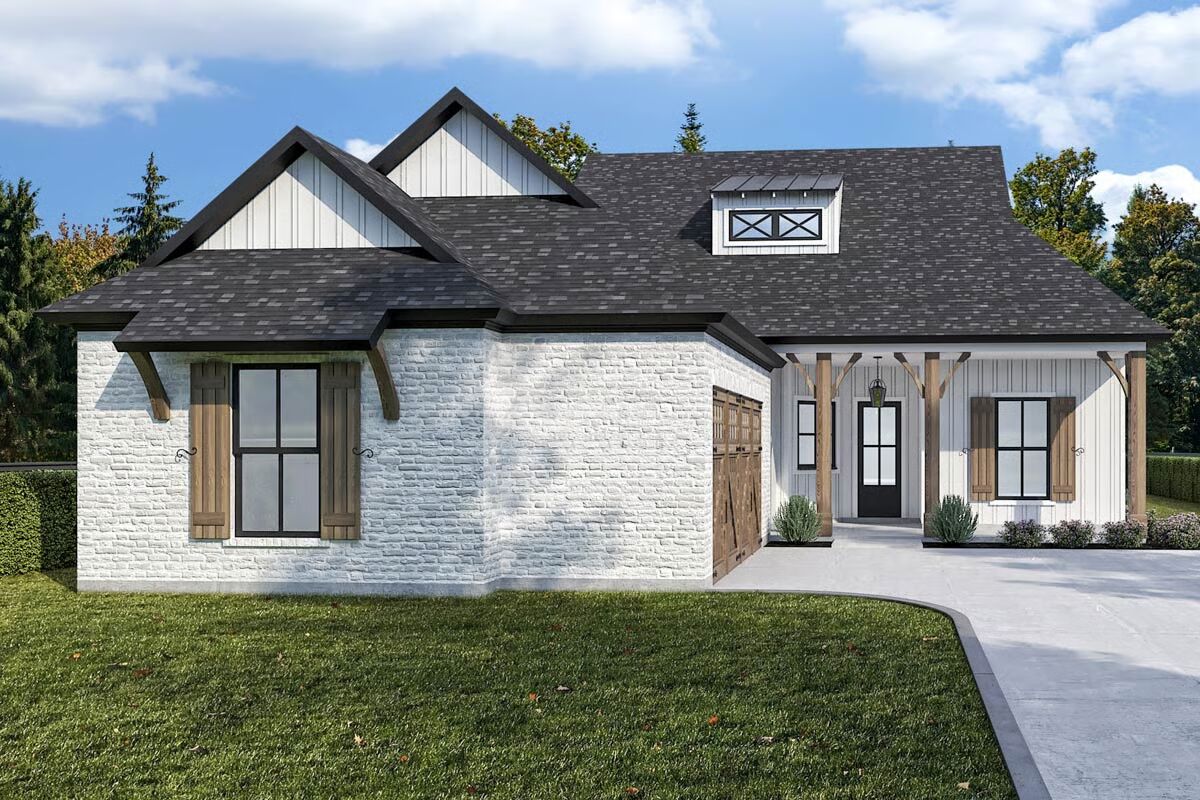 h Country house plan offers 1,939 square feet of heated living space, featuring 4 bedrooms and 2 bathrooms. A 704 sq. ft. 2-car garage provides ample parking and storage.
h Country house plan offers 1,939 square feet of heated living space, featuring 4 bedrooms and 2 bathrooms. A 704 sq. ft. 2-car garage provides ample parking and storage.
Blending European-inspired charm with modern functionality, this design delivers elegant curb appeal and a family-friendly layout.
You May Also Like
Single-Story, 4-Bedroom European-Style Home With 4-Car Garage & Motor Court (Floor Plan)
Single-Story, 4-Bedroom The Kenningstone: Elegant house (Floor Plans)
Rustic Craftsman Home Under 2,400 Square Feet with Bonus Expansion (Floor Plans)
4-Bedroom White Horse Home (Floor Plans)
Lakeside Cabin Home With 2 Bedrooms, 2 Bathrooms & Vaulted Ceilings (Floor Plans)
1-Bedroom Contemporary ADU House Under 900 Sq Ft (Floor Plans)
Double-Story, 4-Bedroom Exclusive Modern Farmhouse with Den (Floor Plans)
Single-Story, 3-Bedroom House with 2-Car Garage (Floor Plans)
4-Bedroom Traditional Southern-Style House Under 2,500 Square Feet (Floor Plans)
3-Bedroom 2,606 Square Foot Barndominium-Style House with Drive-Through Garage (Floor Plans)
Single-Story, 3-Bedroom Helena (Floor Plans)
New American House with Great Room and Expansion (Floor Plans)
3-Bedroom Gabled Craftsman Ranch Home with Angled Garage - 1873 Sq Ft (Floor Plans)
Classic Craftsman with In-law Suite (Floor Plans)
Double-Story, 5-Bedroom Southern Traditional House with Keeping Room and Spacious Rear Porch (Floor ...
Double-Story, 3-Bedroom Traditional Split Level House with Vaulted Open Concept Living Space (Floor ...
Single-Story, 3-Bedroom The Harmony Mountain Cottage - Gable (Floor Plans)
3-Bedroom Pepperwood Place (Floor Plans)
Double-Story, 3-Bedroom Westerhill House (Floor Plans)
Farmhouse with Open Loft and Pocket Office - 3039 Sq Ft (Floor Plans)
3-Bedroom Luxurious Contemporary House with Elevator and Flex Room (Floor Plans)
Double-Story, 3-Bedroom Fresh House with Vaulted Great Room (Floor Plans)
5-Bedroom Two-Story Contemporary House with Exercise and Media Room - 4630 Sq Ft (Floor Plans)
Single-Story, 3-Bedroom Ranch with Walk-in Kitchen Pantry (Floor Plans)
3-Bedroom Country Ranch with Two Bonus Spaces and a Bonus Detached Garage (Floor Plans)
Single-Story, 3-Bedroom The Ives: Country Home (Floor Plans)
Double-Story, 3-Bedroom Cumberland Modern Farmhouse-Style House (Floor Plans)
4-Bedroom Country Home with Detached Garage (Floor Plans)
Single-Story, 3-Bedroom Farmhouse Style House (Floor Plans)
3-Bedroom Bridge Modern Farmhouse Style House (Floor Plans)
Single-Story, 2-Bedroom Barndo-style Home with 1902 Square Foot Garage (Floor Plans)
4-Bedroom 26-Foot-Wide Modern House Under 1900 Square Feet (Floor Plans)
Double-Story, 1-Bedroom Country Cabin Home With Loft Area & Optional Bunk Room (Floor Plans)
Double-Story, 4-Bedroom Cottage with TV Alcove on 2nd Floor (Floor Plans)
Mid-Sized Craftsman House (Floor Plans)
1-Bedroom 3-car Detached Garage with Guest Room, Bath and Loft (Floor Plans)
