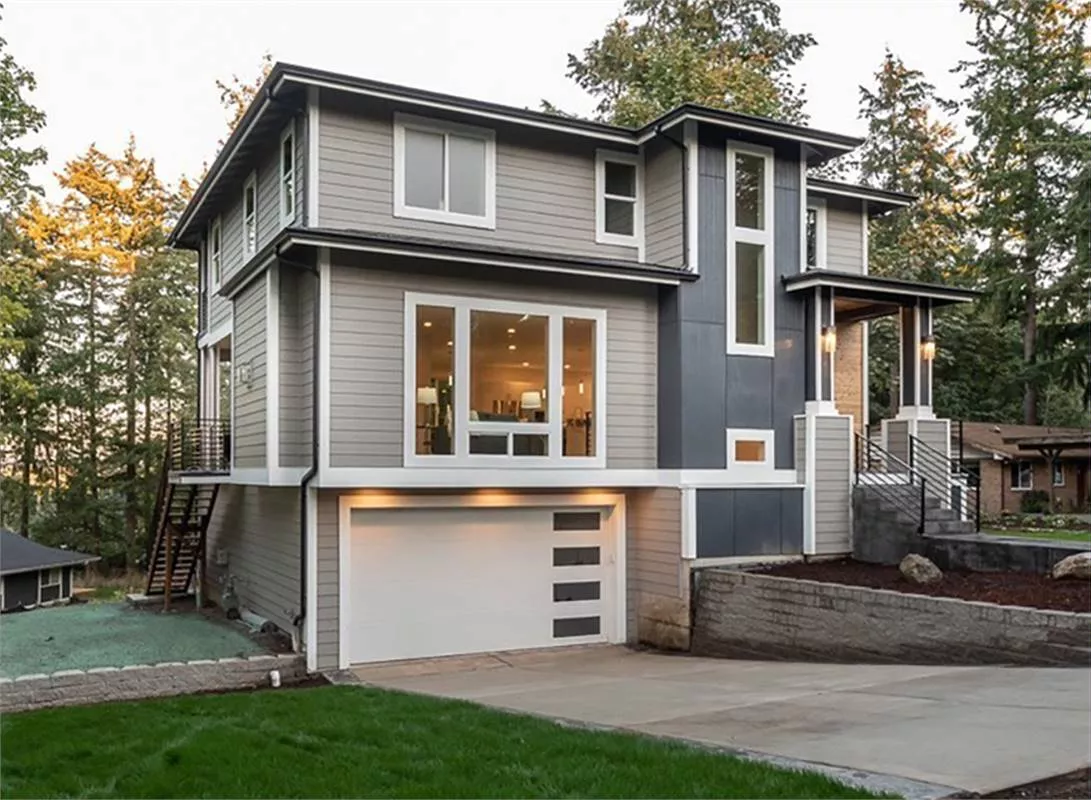
Specifications
- Area: 2,684 sq. ft.
- Bedrooms: 3
- Bathrooms: 2.5
- Stories: 2
- Garages: 2
Welcome to the gallery of photos for Charon 3 Bedroom Modern Style House. The floor plans are shown below:
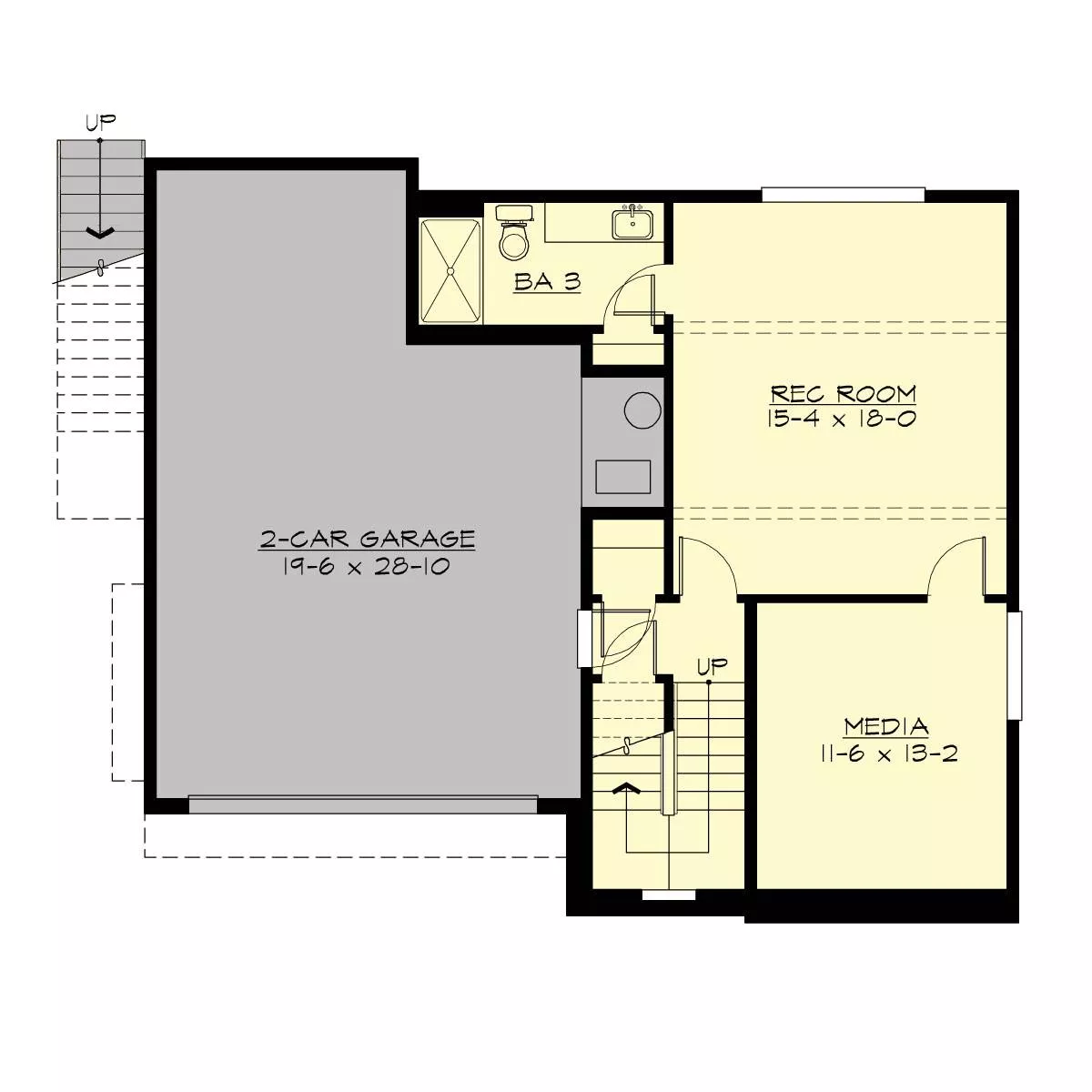
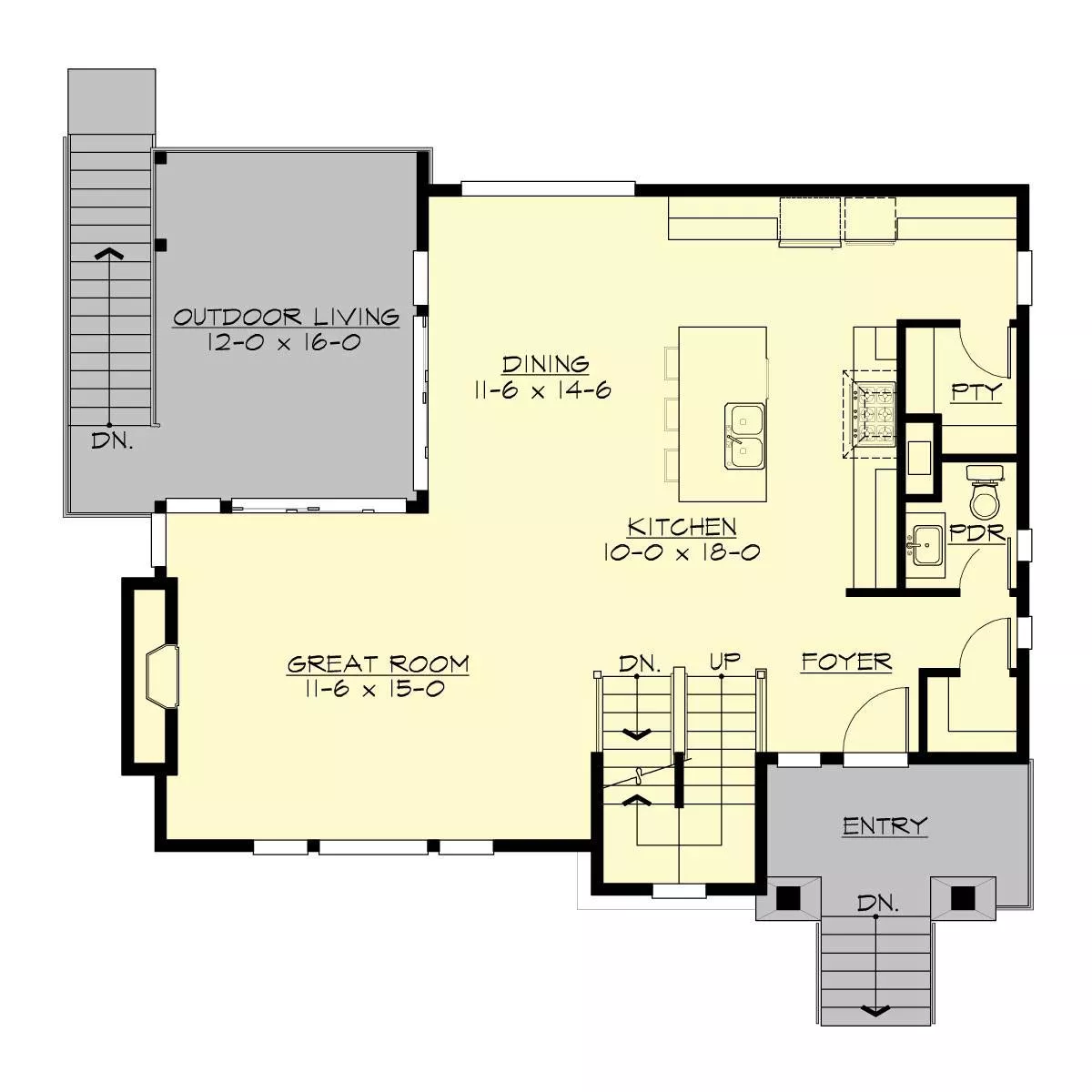
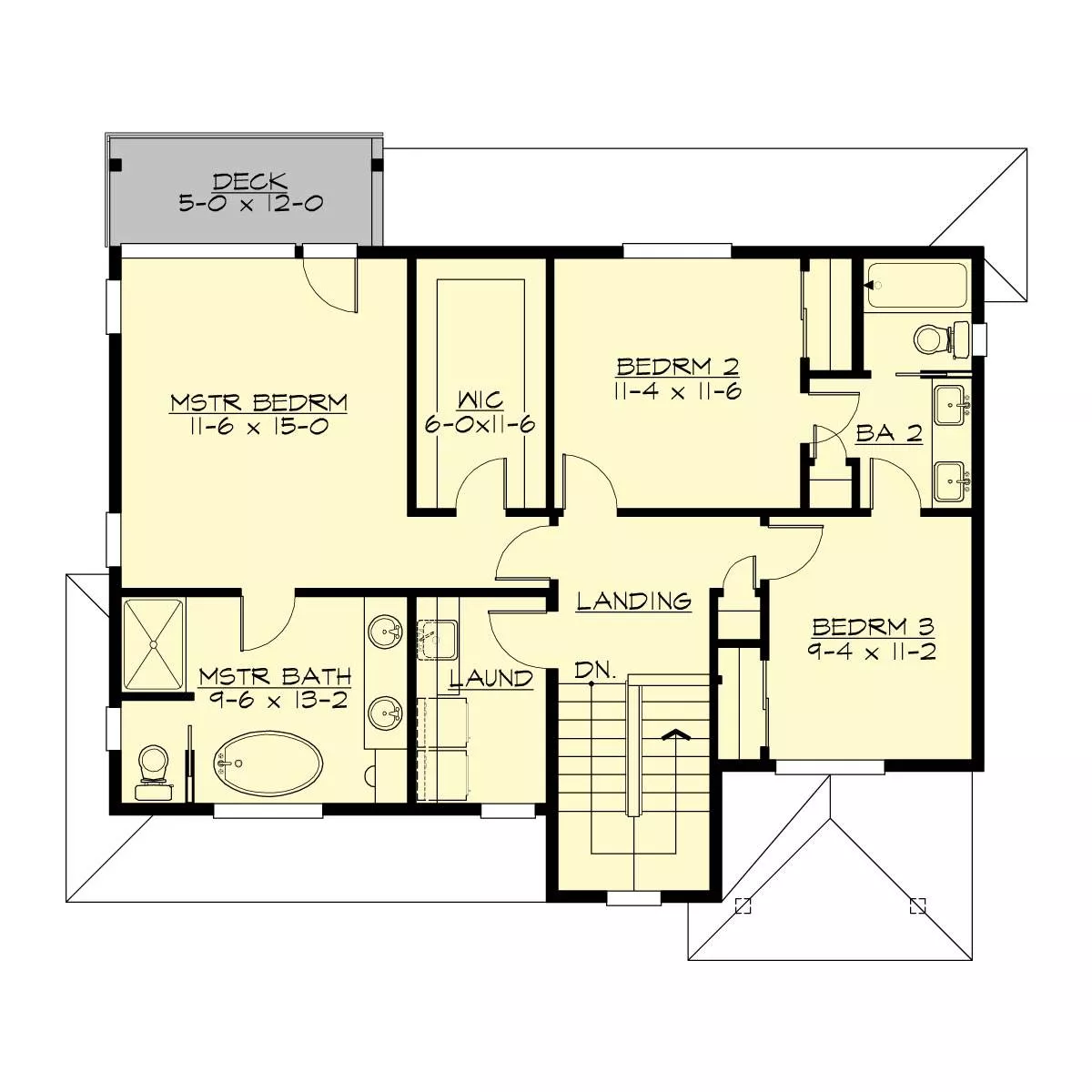
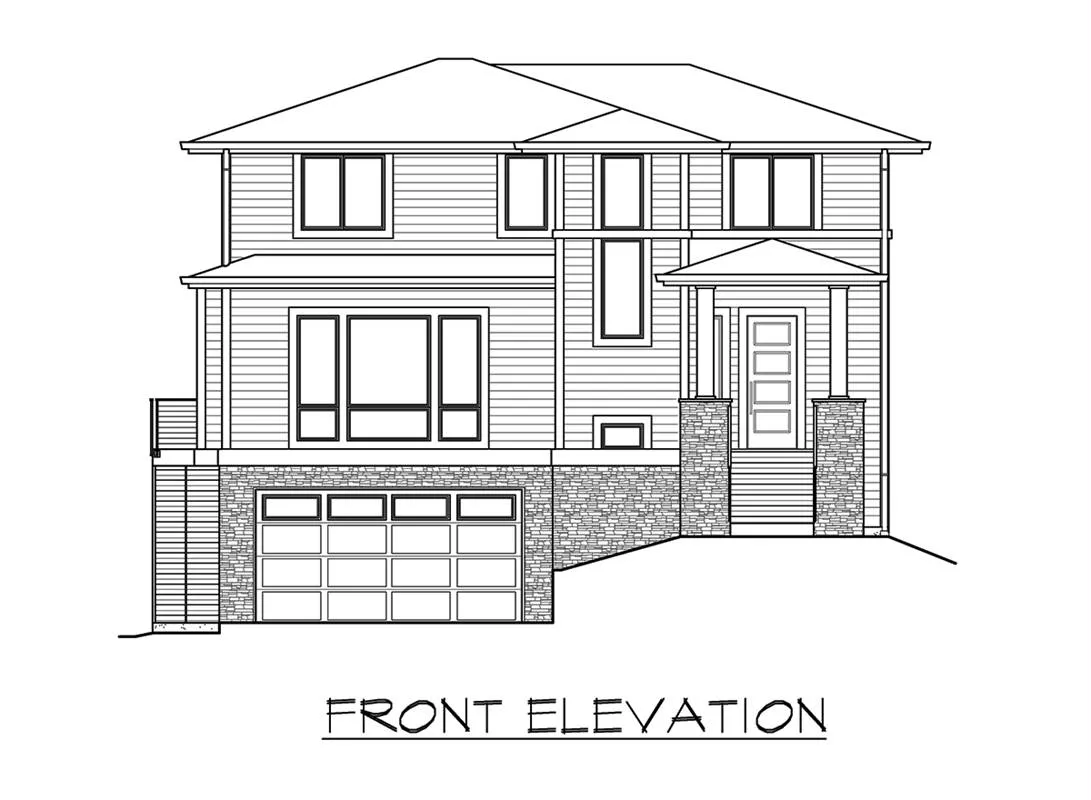
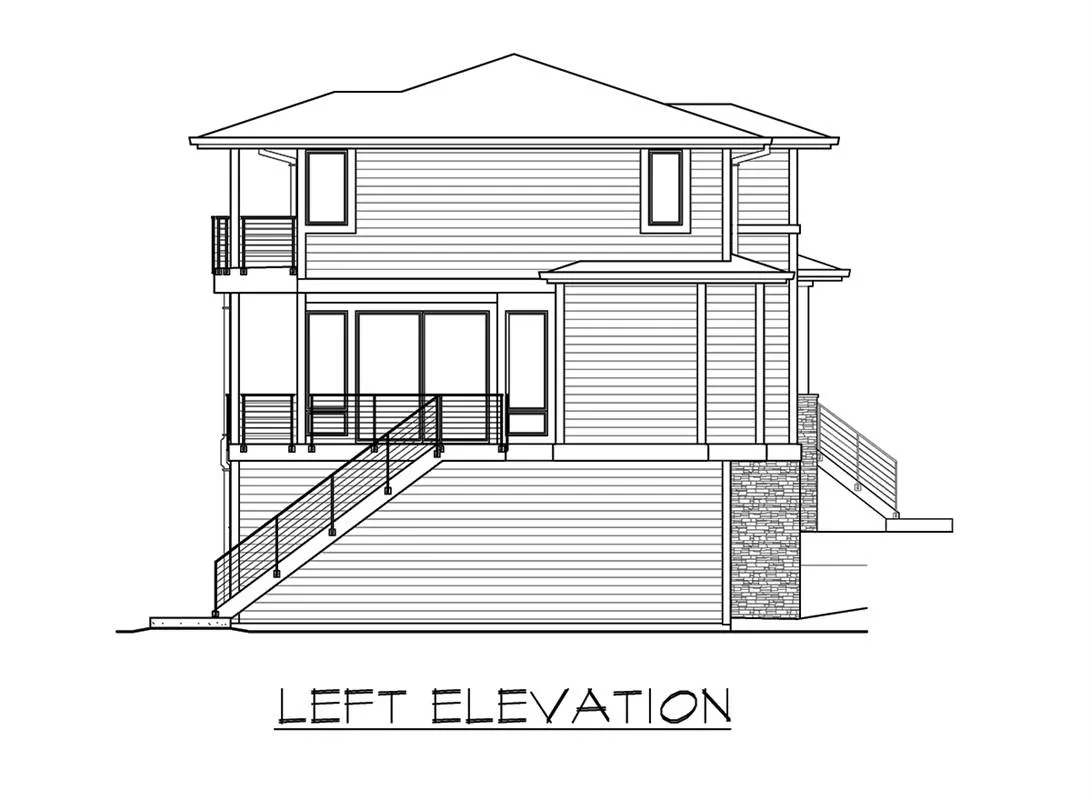
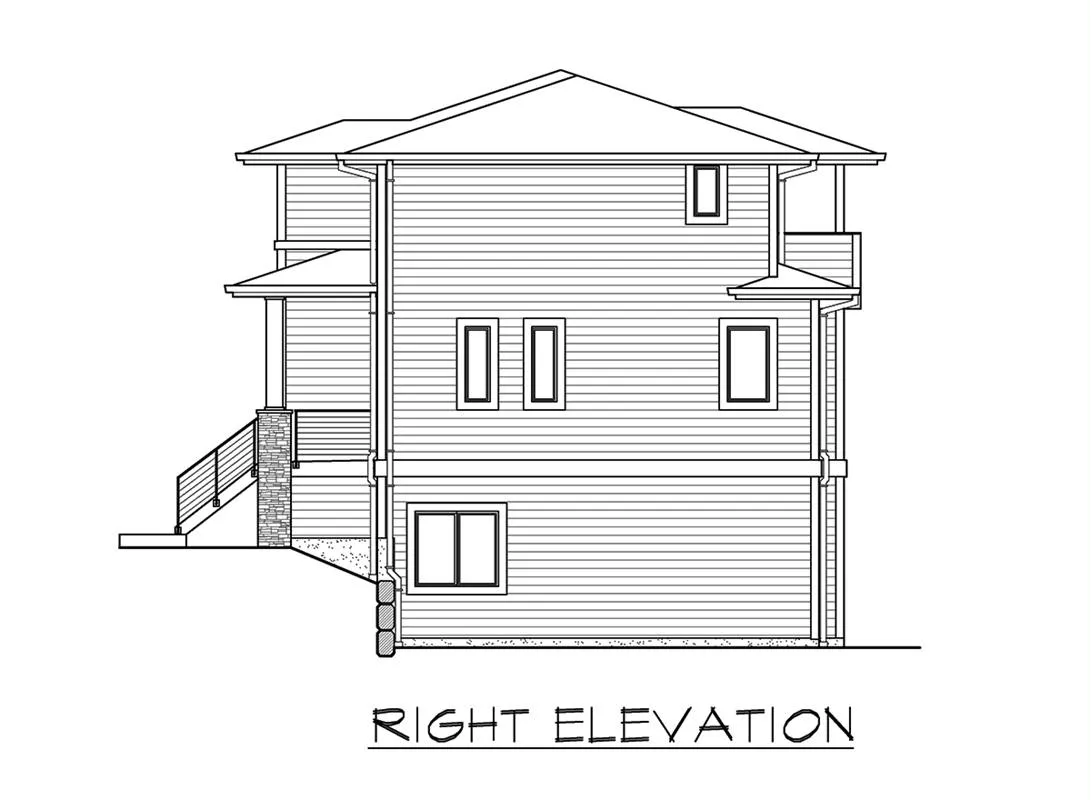

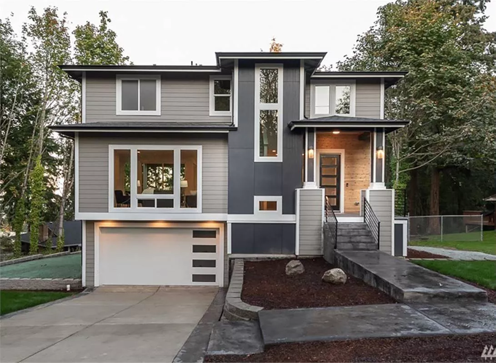
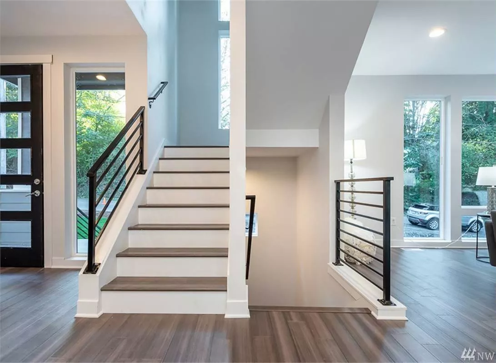
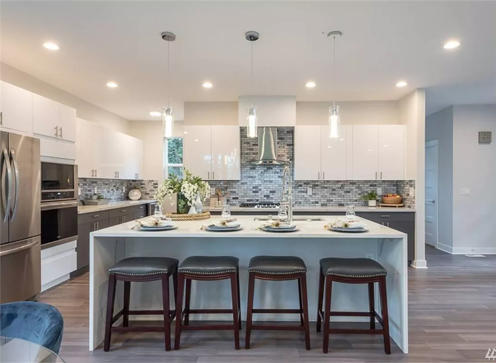
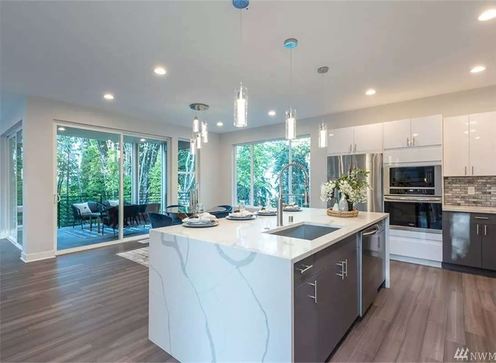
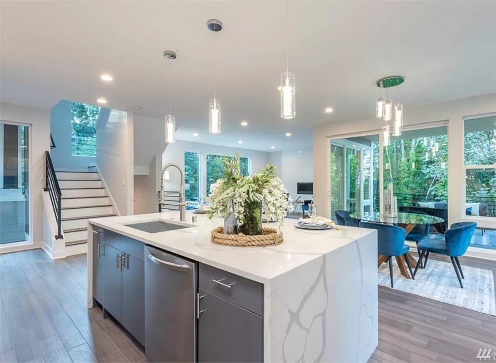
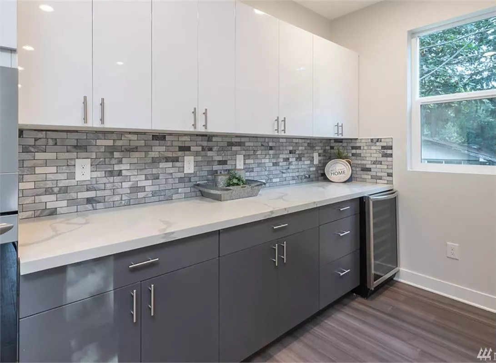
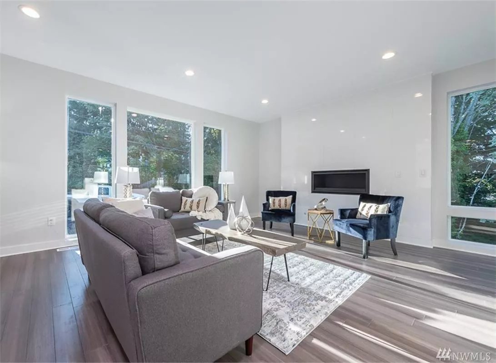
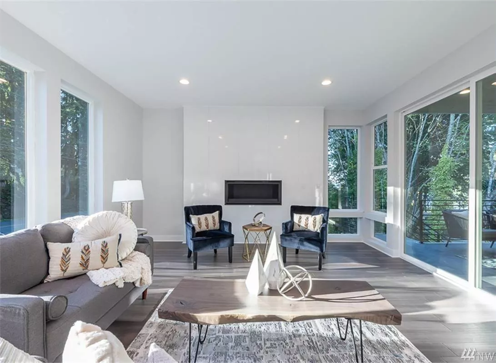
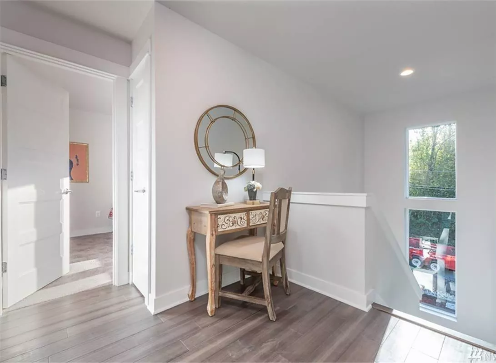
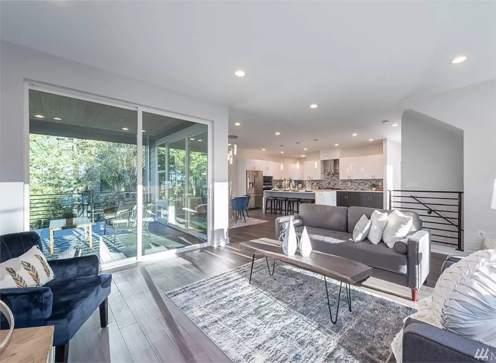
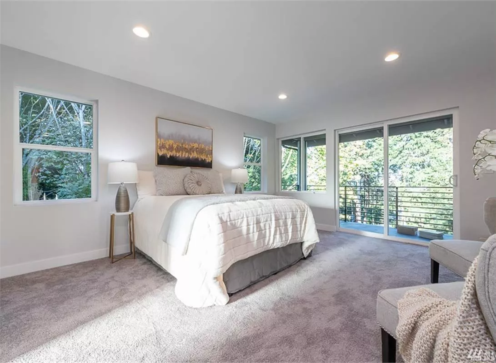
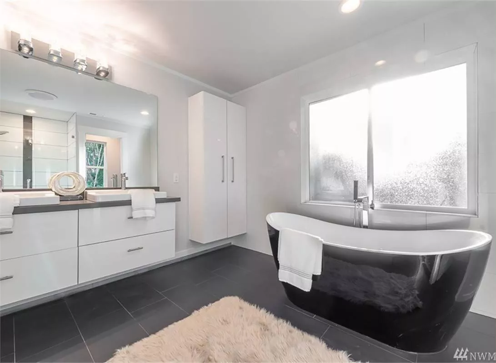
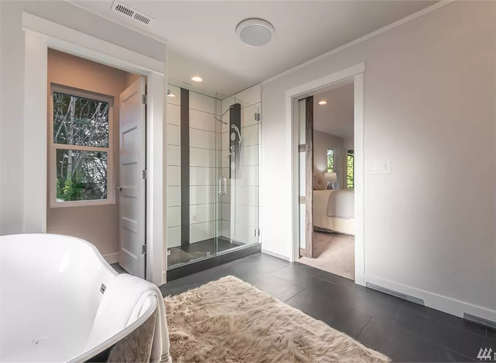
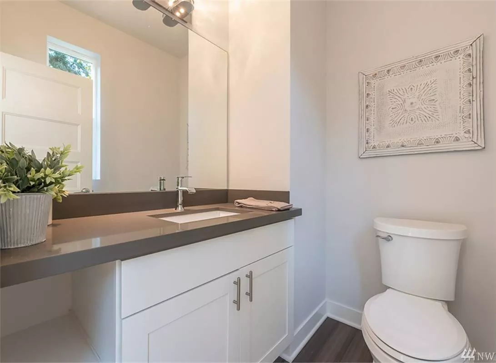
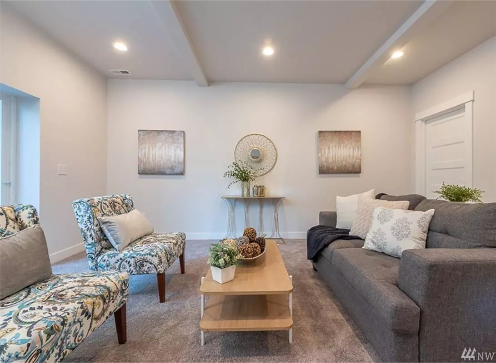
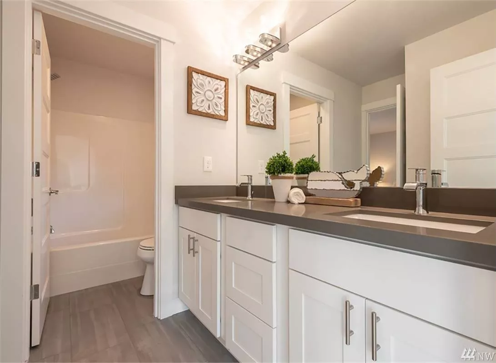
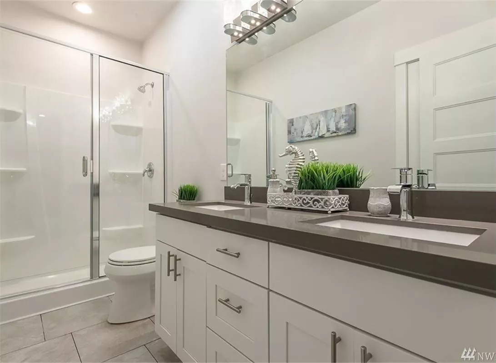
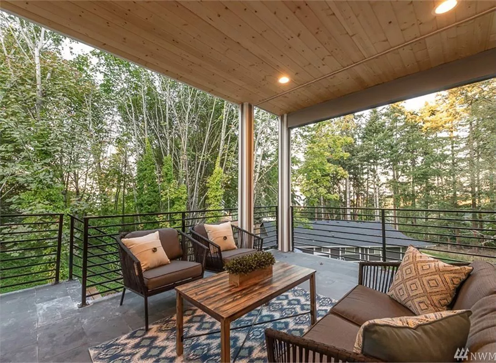
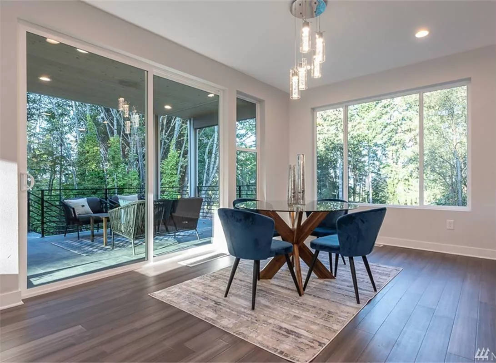
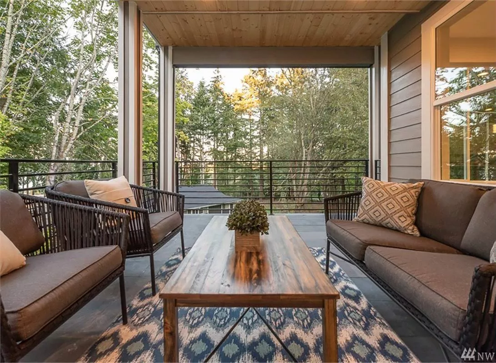
Welcome to The Charon, a sleek and stylish 3-bedroom, 2.5-bath modern home offering three thoughtfully designed levels and 2,684 square feet of exceptional living space.
The main level boasts an open-concept layout that seamlessly connects the great room, dining area, and L-shaped kitchen with an island—perfect for hosting and entertaining.
Sliding doors open to a spacious outdoor living area, extending your gatherings into the fresh air.
Upstairs, the luxurious primary suite is a true retreat, complete with a spa-inspired bathroom, expansive walk-in closet, and access to a private deck.
Two generously sized secondary bedrooms share a convenient Jack-and-Jill bathroom, while the nearby laundry room adds everyday ease.
The lower level is designed for fun and relaxation, featuring a large recreation room, media room, and an additional bathroom—ideal for movie nights, game days, or guest accommodations.
A front-load, drive-under garage offers ample storage space for your lifestyle needs.
With its modern design, versatile layout, and family-friendly features, The Charon delivers comfort, convenience, and contemporary elegance in one perfect package.
