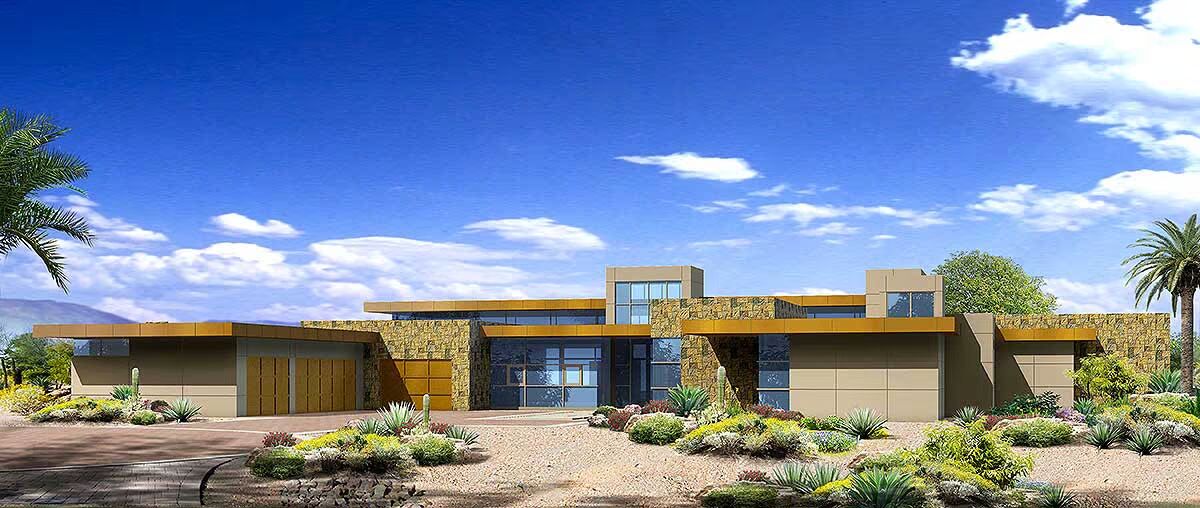
Specifications
- Area: 7,409 sq. ft.
- Bedrooms: 4
- Bathrooms: 4.5+
- Stories: 1
- Garages: 4
Welcome to the gallery of photos for Exclusive Modern House. The floor plan is shown below:
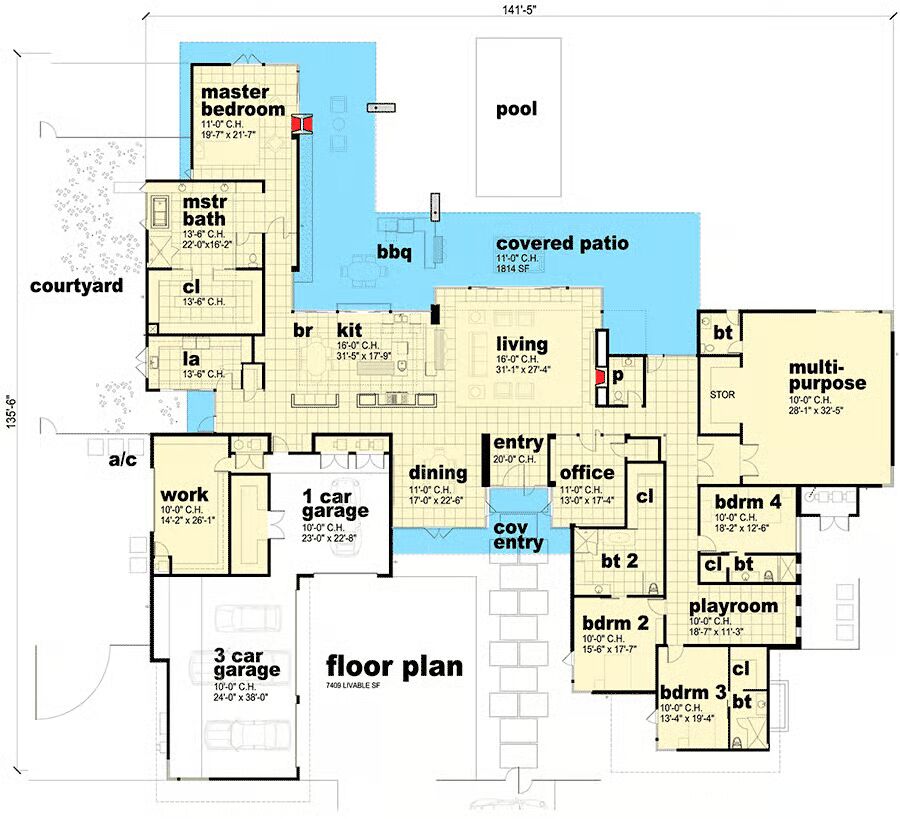
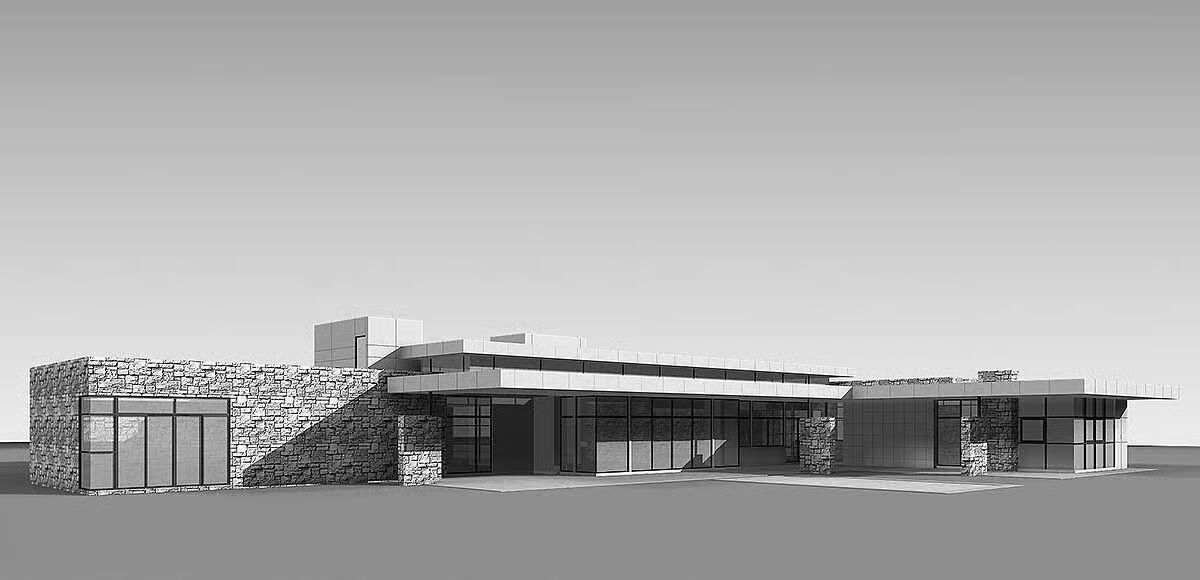
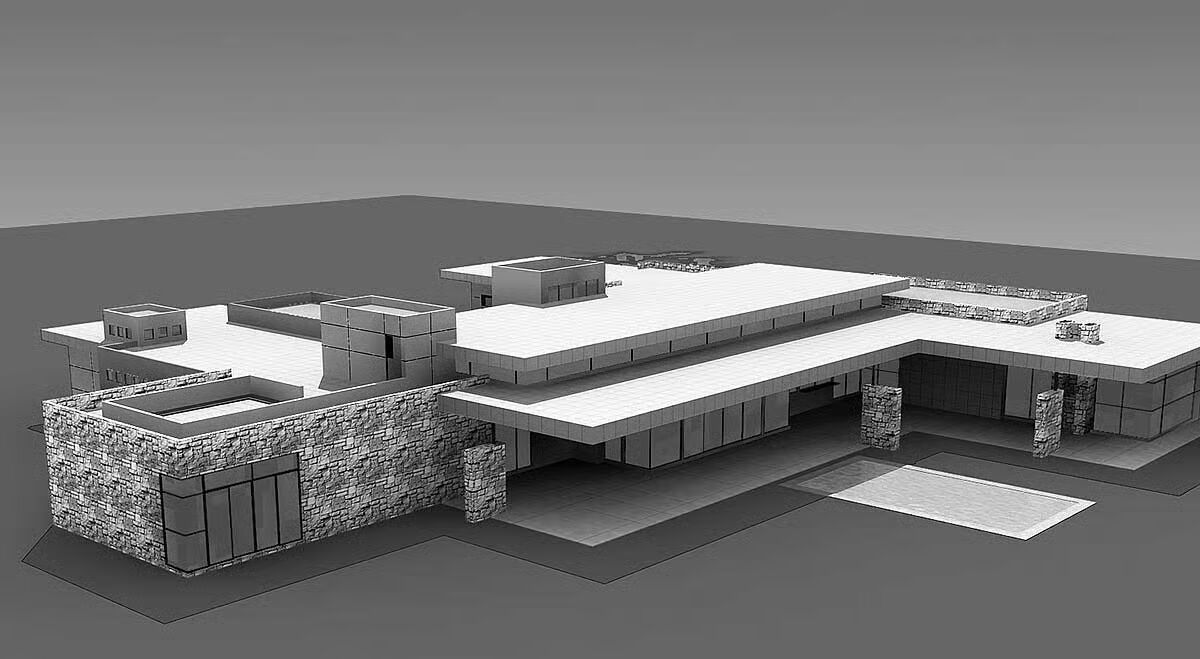

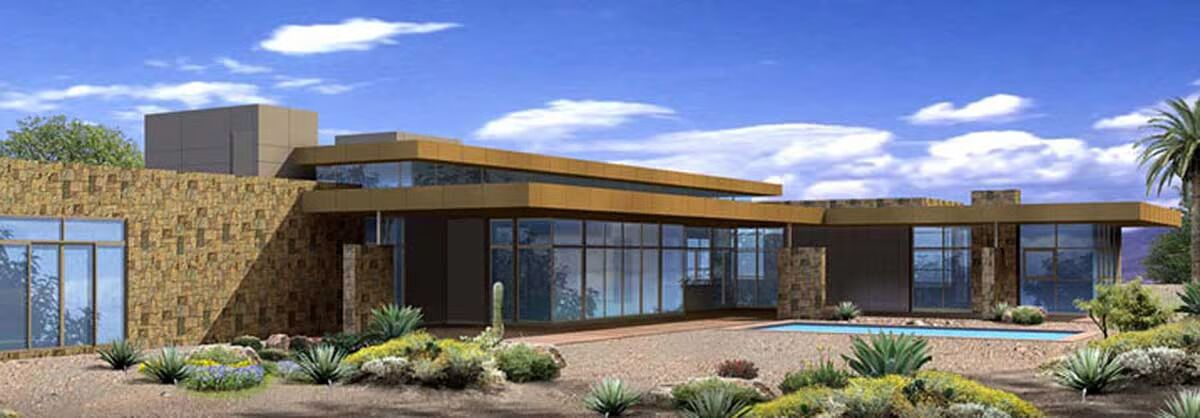
This striking Modern residence showcases a sleek flat roofline and expansive transom windows, creating bold curb appeal and sun-filled interiors. Designed for large families, the home offers 7,409 square feet of luxurious living all on one level, blending style, comfort, and functionality.
Inside, a thoughtfully designed layout includes a glass-enclosed home office, a children’s playroom, and a massive multi-purpose room with oversized storage.
The open-concept core connects the formal dining room, great room, kitchen, and breakfast nook in seamless flow, perfect for everyday living and entertaining.
Outdoor living is a natural extension, with a walk-around covered porch, outdoor fireplace, and barbecue kitchen, all accessible through multiple sliding glass doors.
The private master suite is tucked away at the rear of the home for peace and quiet, while additional family bedrooms and service areas maximize convenience. A spacious workroom off the single-car garage offers the perfect space for projects, hobbies, or additional storage.
