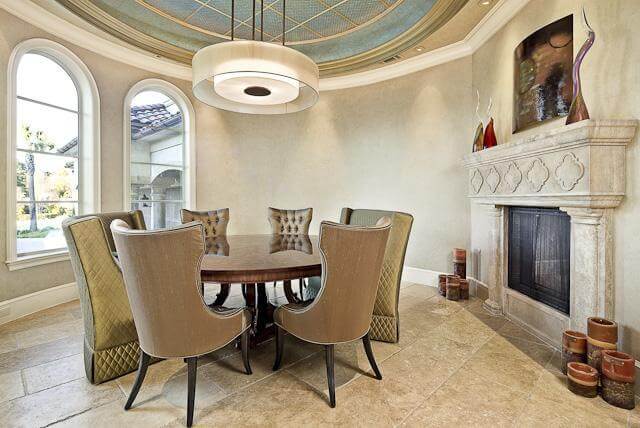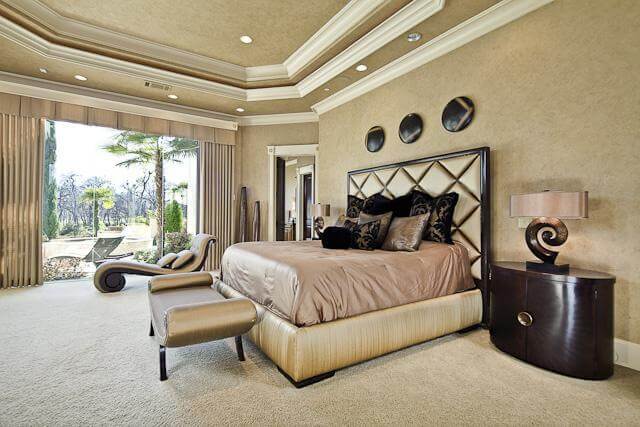
Specifications
- Area: 7,587 sq. ft.
- Bedrooms: 5
- Bathrooms: 5.5+
- Stories: 2
- Garages: 3
Welcome to the gallery of photos for Breathtaking Mediterranean House. The floor plans are shown below:
















Prepare to be captivated by this exquisite Mediterranean house plan, where opulence knows no bounds. From the moment you set eyes on its exterior, you’ll be mesmerized by its commanding presence.
Upon entering, you’ll be welcomed by a spacious foyer that showcases a magnificent curved staircase and a sprawling living room framed by elegant interior columns.
The beauty of the outdoors seamlessly integrates with the interior as two sets of double doors open up the stunning study.
The kitchen is a culinary dream, boasting abundant counter space, a center island, and a peninsula eating bar that comfortably accommodates five guests.
Entertaining becomes effortless in the family room, where a conveniently located wet bar, complete with a wine fridge and ice maker, adds to the experience.
The master suite is a sanctuary of luxury, featuring a double tray ceiling, a breathtaking master bathroom, and a private exercise room for your well-being.
Venturing upstairs, you’ll find a media room and a spacious game room, each equipped with its own wet bar and covered balcony – perfect for entertaining and relaxation.
Rest assured, the comfort and privacy of your guests are taken care of as each of the three additional bedrooms on this level boasts a private bathroom and a generously-sized walk-in closet.
Welcome to a world of grandeur and sophistication in this remarkable Mediterranean house plan.
Source: Plan 36475TX
