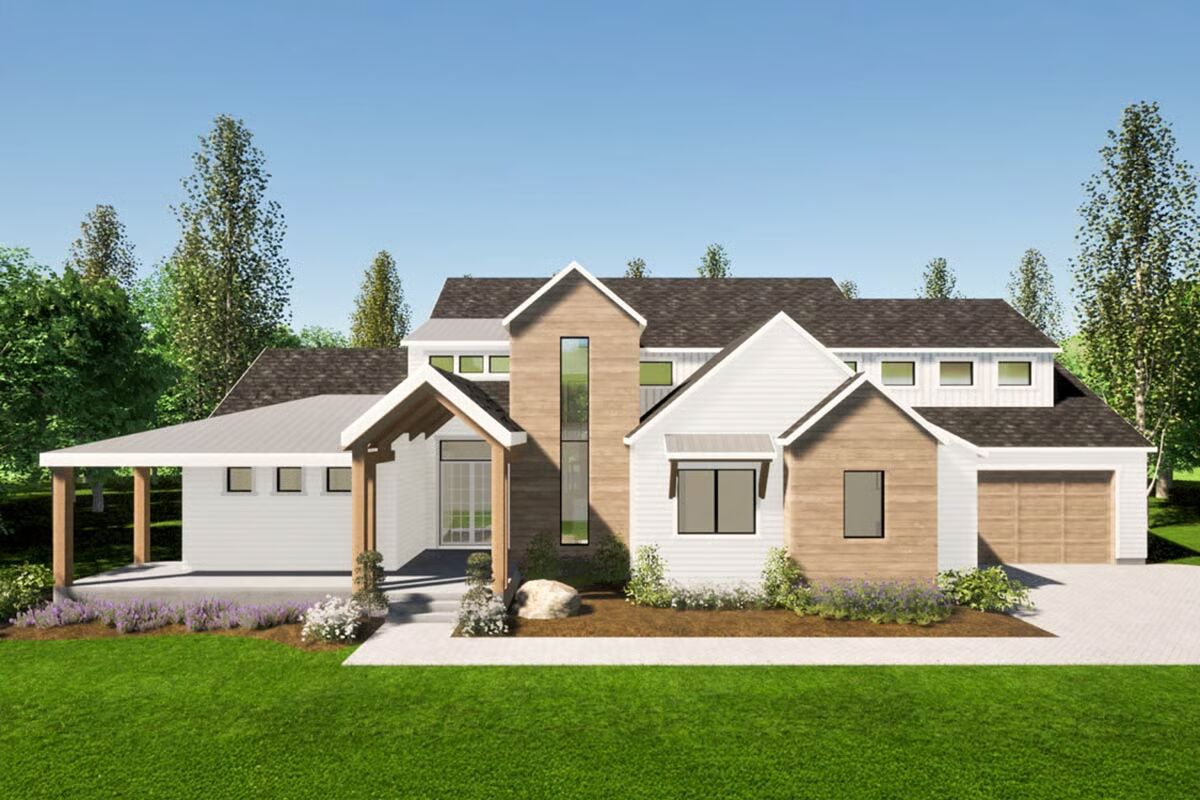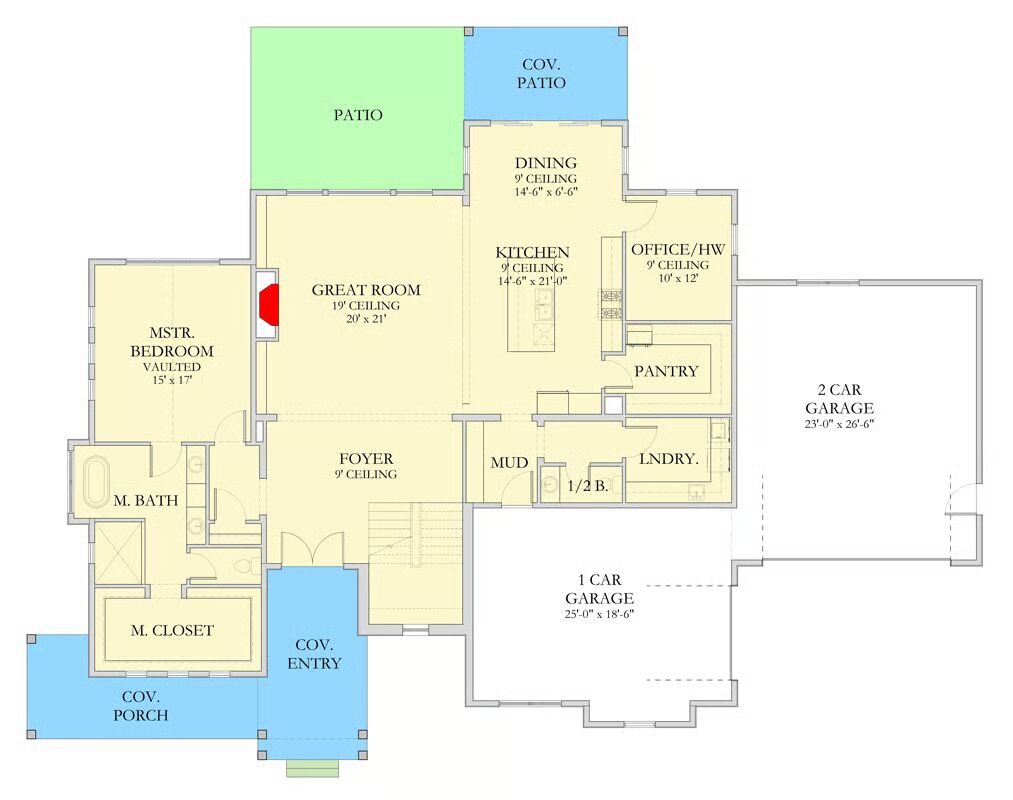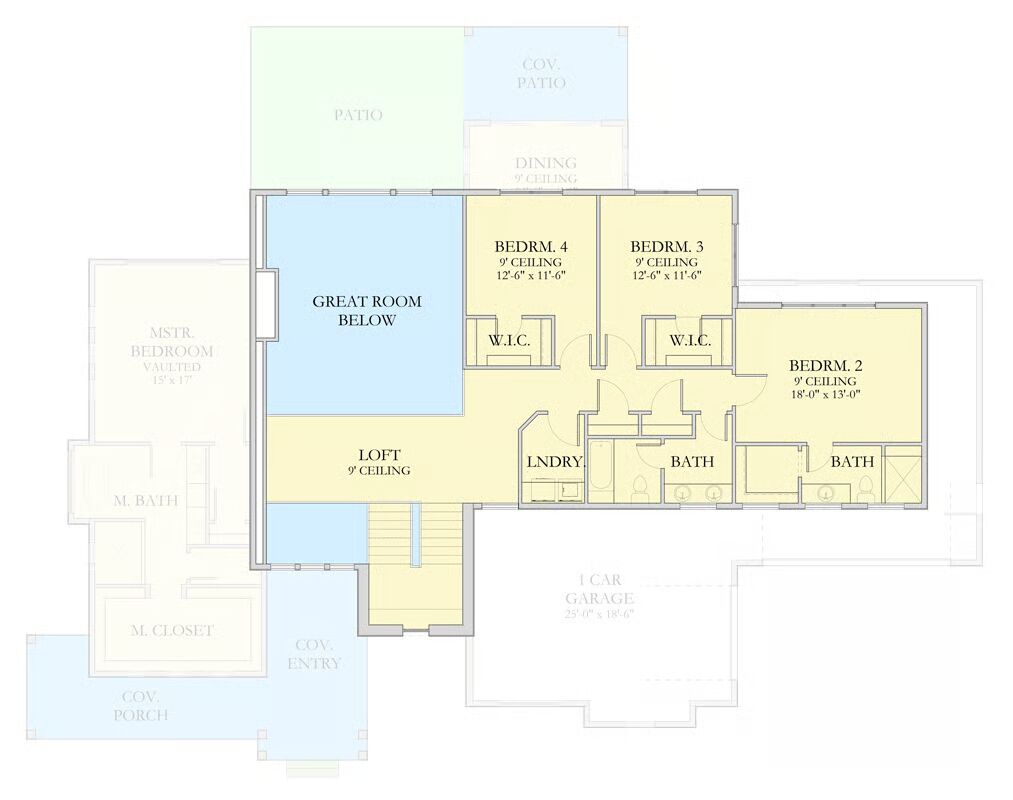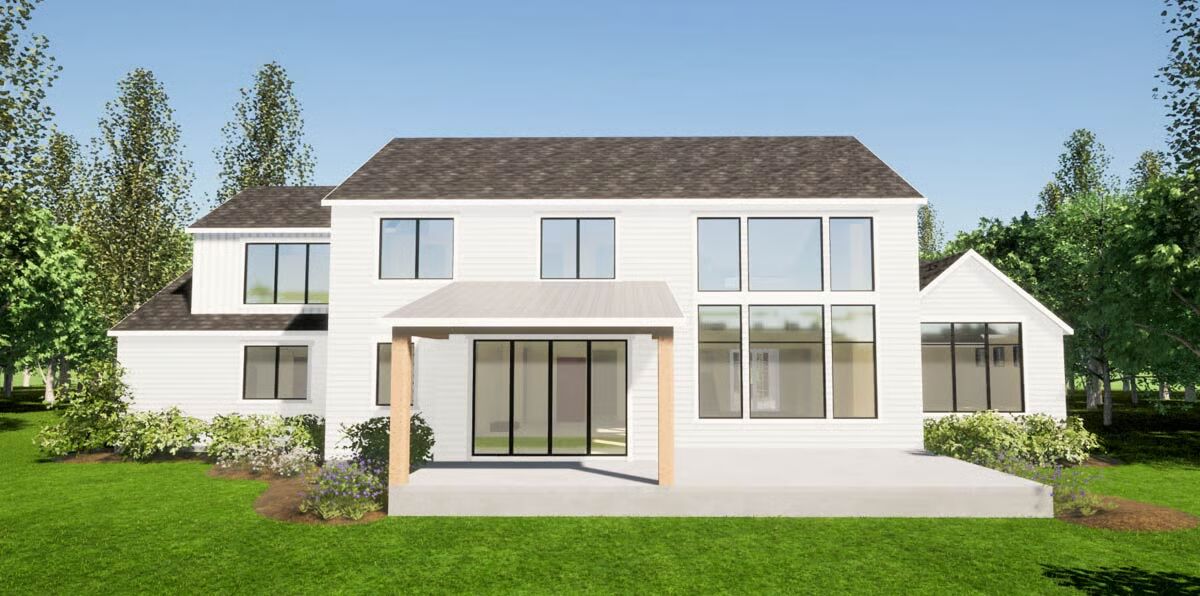
Specifications
- Area: 3,830 sq. ft.
- Bedrooms: 4
- Bathrooms: 3.5
- Stories: 2
- Garages: 3
Welcome to the gallery of photos for Modern Home with Expansive Great Room. The floor plans are shown below:




Sleek and sophisticated, this modern home offers 3,830 sq. ft. of luxurious living space with 4 bedrooms, 3.5 bathrooms, and a spacious 3-car attached garage.
A welcoming foyer opens to a breathtaking two-story great room, while a convenient mudroom and main-level laundry add everyday functionality.
The open-concept design connects the gourmet kitchen—complete with a butler’s walk-in pantry—to the dining and living areas, creating the perfect setting for entertaining.
The main-floor master suite is a private retreat featuring a vaulted ceiling, expansive walk-in closet, and spa-inspired en-suite bath. Upstairs, three additional bedrooms share access to a loft, alongside a second laundry room for added convenience.
Additional highlights include a private home office and abundant outdoor living space with a charming front porch and a rear covered patio—ideal for relaxing or hosting in style.
