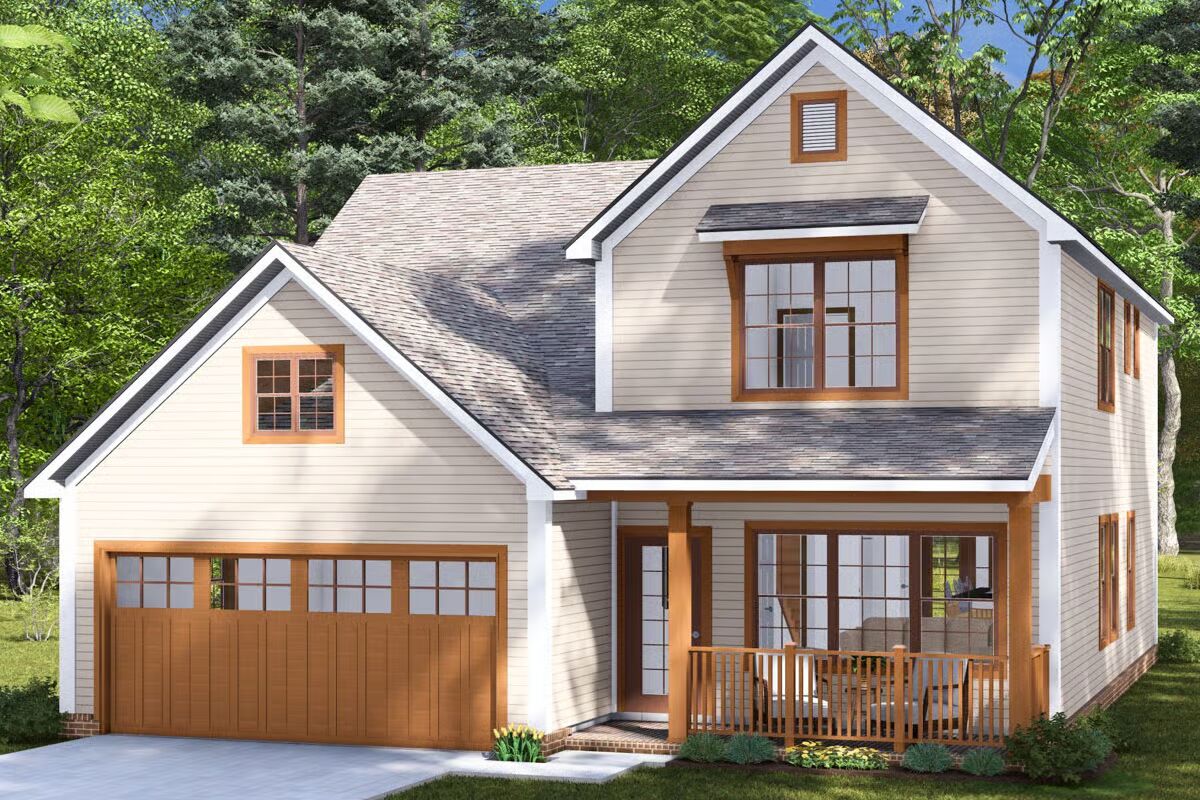
Specifications
- Area: 1,994 sq. ft.
- Bedrooms: 3
- Bathrooms: 2.5
- Stories: 2
- Garages: 2
Welcome to the gallery of photos for Traditional House with Dual Laundry Under 2000 Sq Ft. The floor plans are shown below:
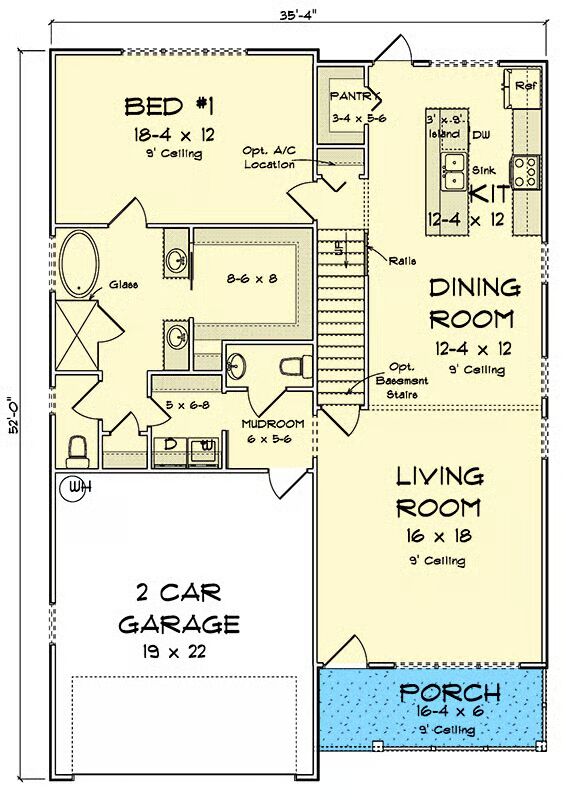
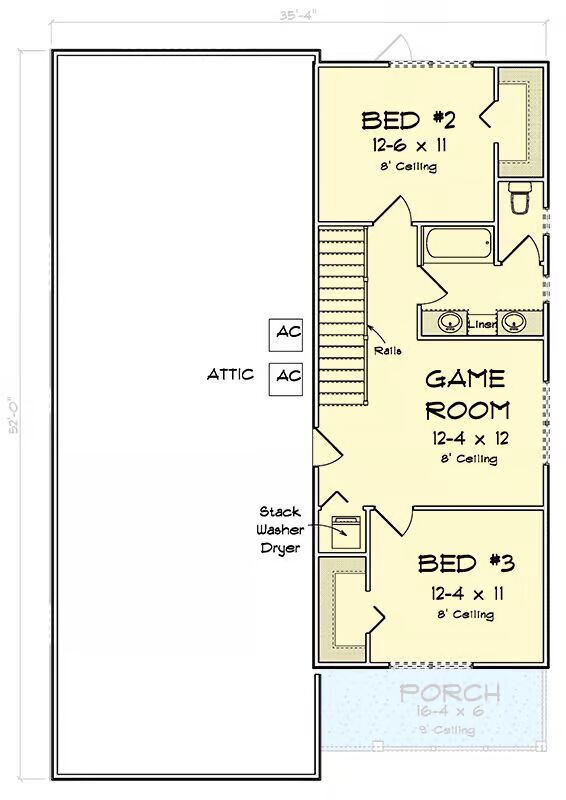
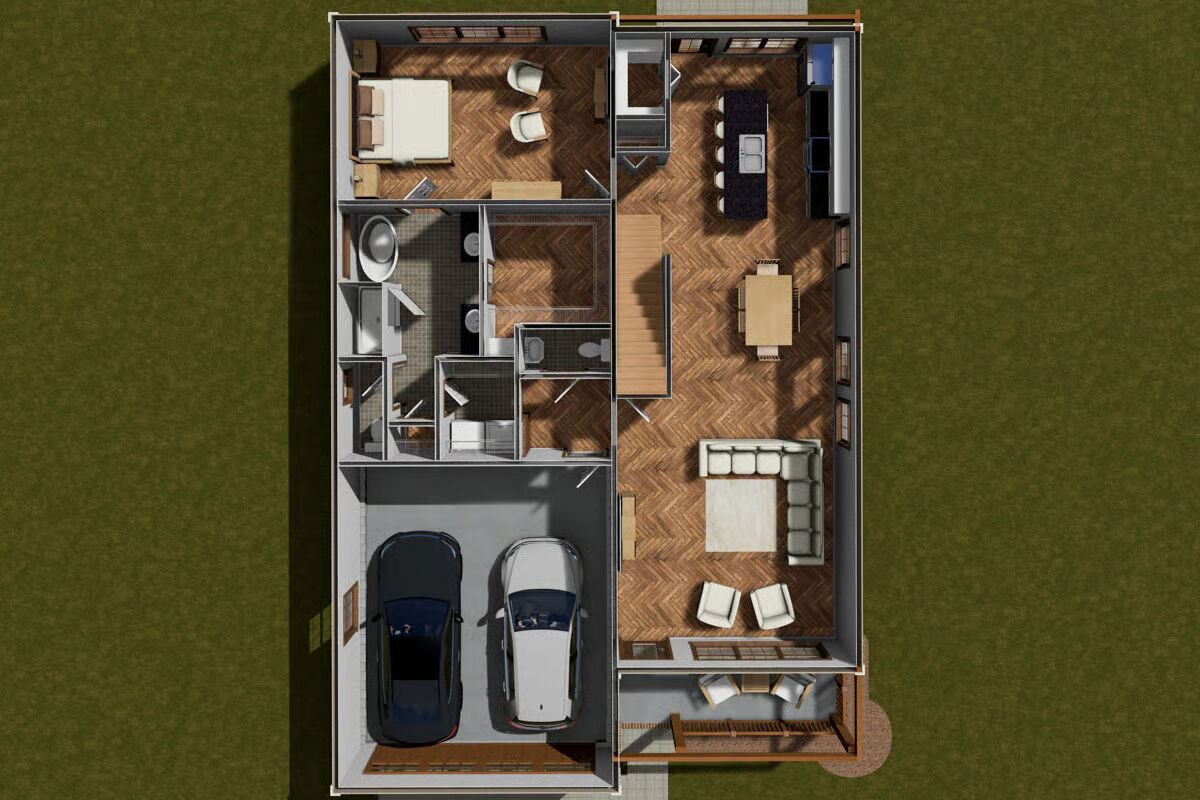
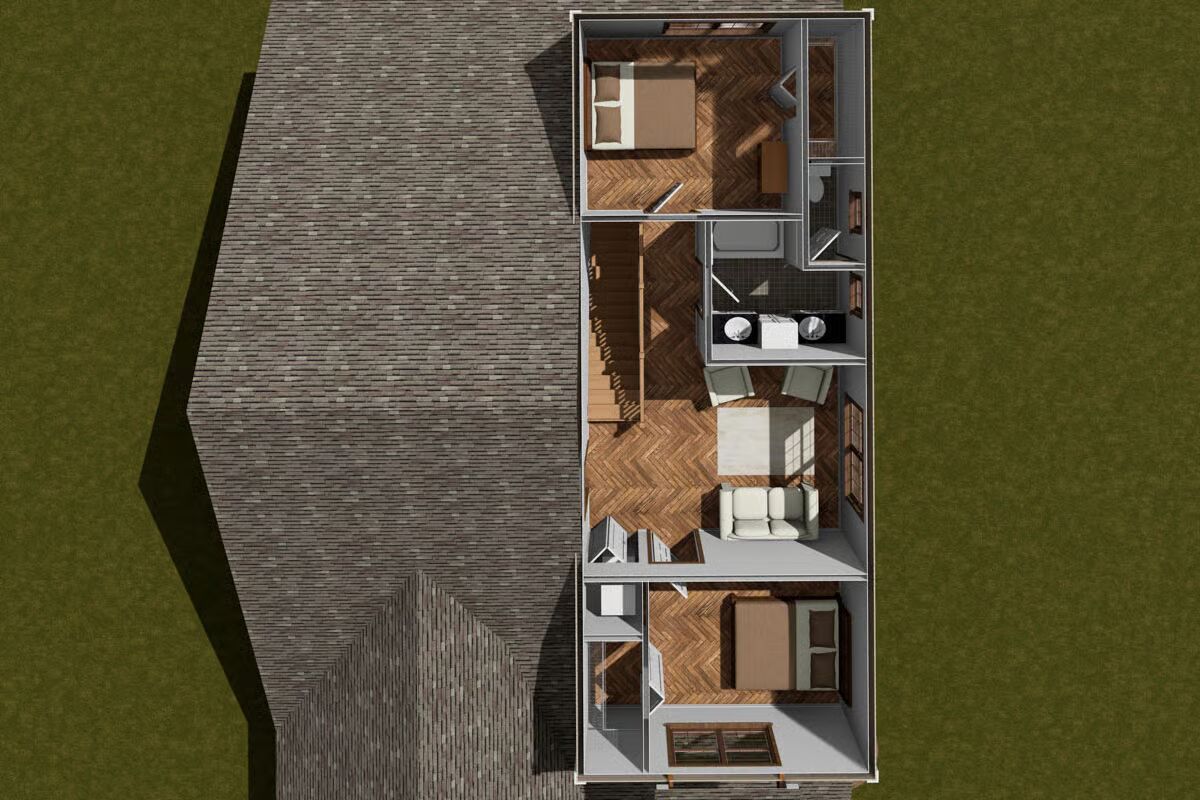

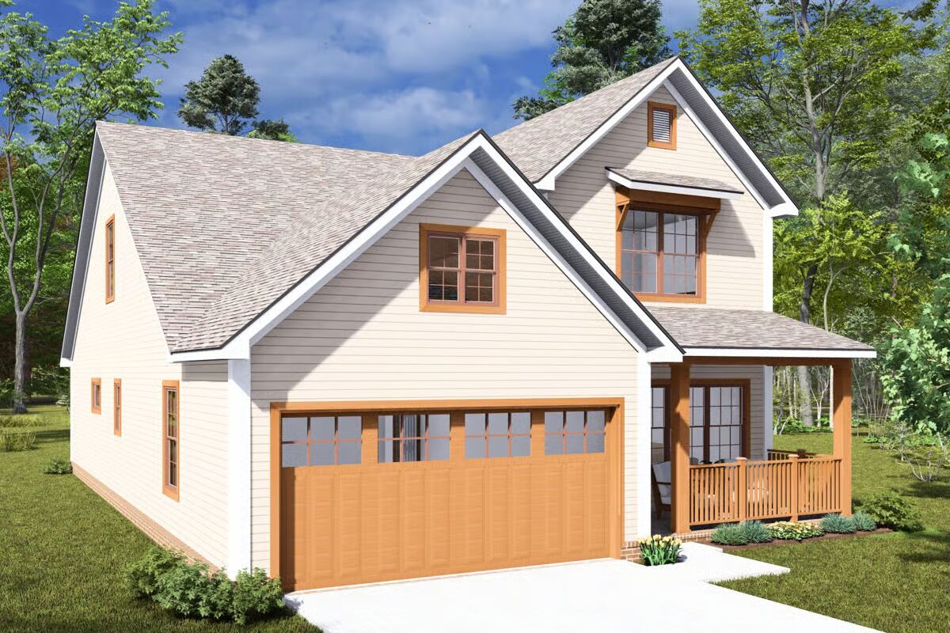
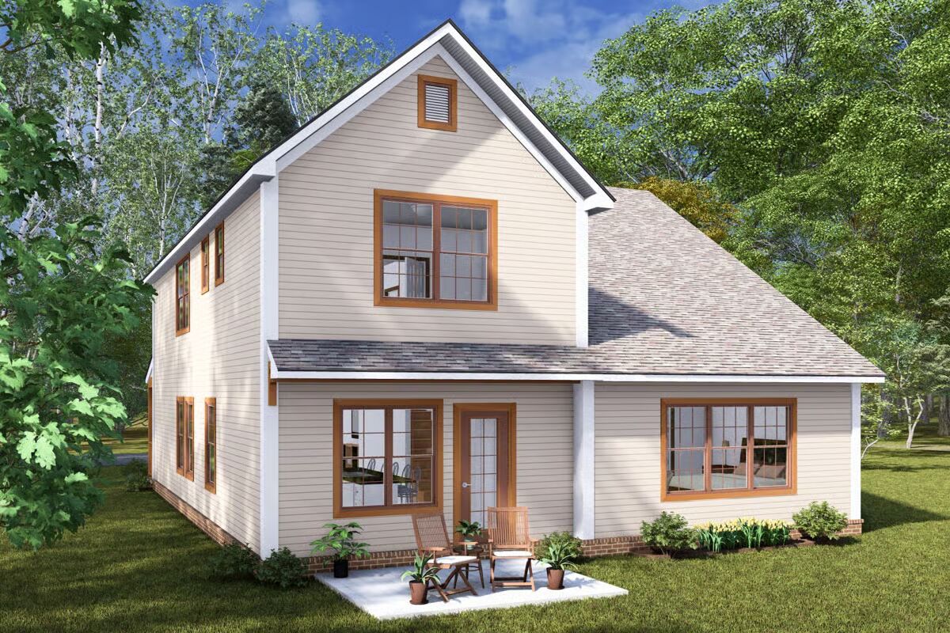
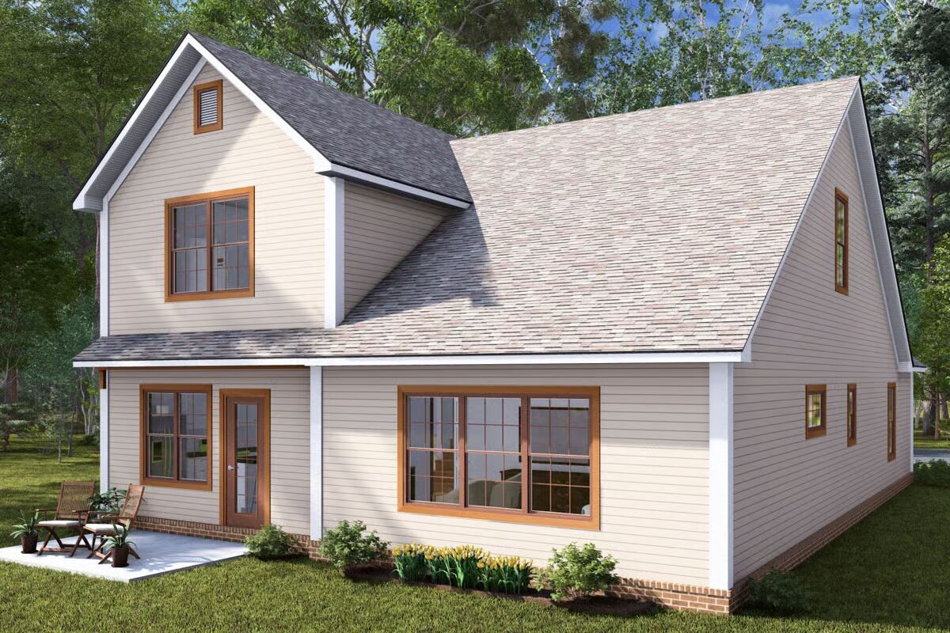
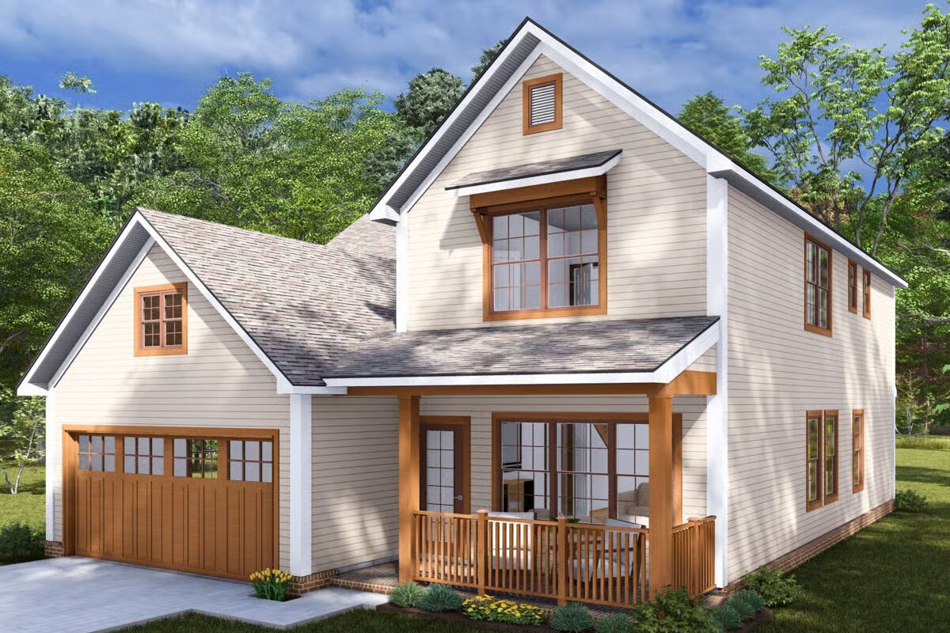
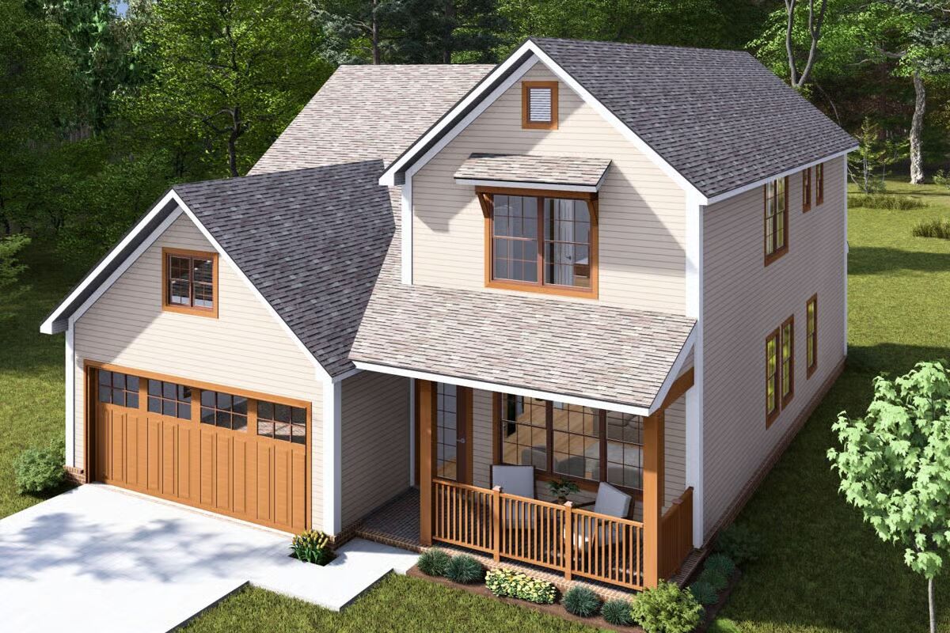
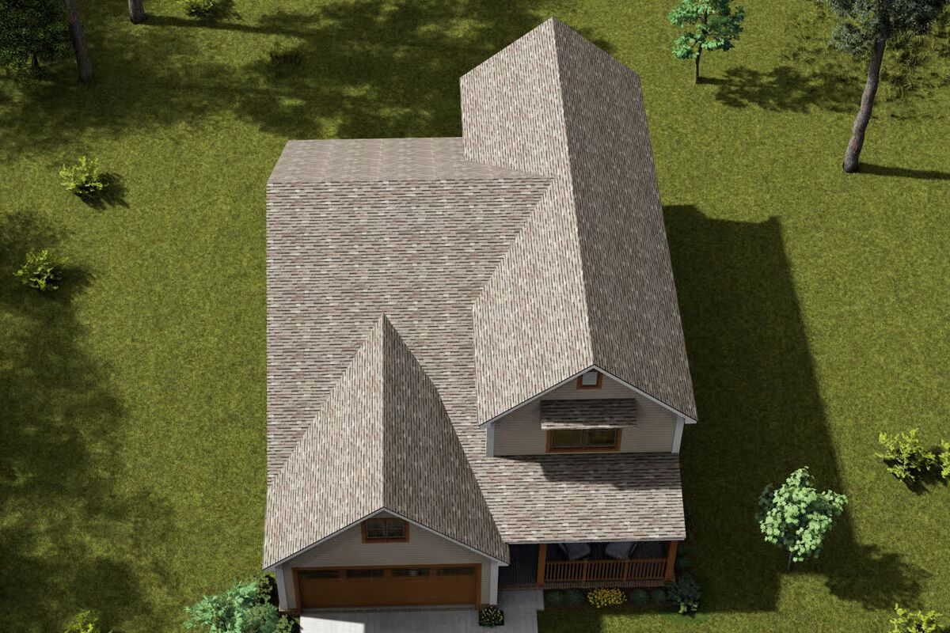
This traditional home plan delivers 1,994 sq. ft. of heated living space, featuring 3 bedrooms and 2.5 bathrooms, perfectly designed for modern family living.
An inviting layout flows seamlessly through the main living areas, while the 418 sq. ft. 2-car garage provides both convenience and functionality. Thoughtful design details make this plan a timeless choice, blending comfort, style, and everyday practicality.
You May Also Like
Single-Story, 3-Bedroom Southern Style House Under 1700 Sq Ft with L-Shaped Front Porch (Floor Plans...
Rustic Craftsman House with Garage Workshop and Lower Level Expansion (Floor Plans)
Single-Story, 3-Bedroom Silverton Modern Farmhouse (Floor Plans)
3-Bedroom New American Ranch with Wraparound Porch and Rear Garage (Floor Plans)
3-Bedroom The Larson: Efficient Country Home (Floor Plans)
2-Bedroom Mountain House with Wrap-Around Porch - 1504 Sq Ft (Floor Plans)
Single-Story, 3-Bedroom Canyon Creek House (Floor Plans)
Southern French Country House With 4 Modifications (Floor Plans)
Double-Story, 4-Bedroom Wayne Country-Style Home (Floor Plans)
5-Bedroom Unique French Country Style House (Floor Plans)
Double-Story, 3-Bedroom 2242 Square Foot House with Alley Access Garage and a Flex Room (Floor Plans...
Double-Story, 4-Bedroom The Stratton (Floor Plan)
4-Bedroom Elegant Tudor-Style House with Expansive Living Spaces (Floor Plans)
4-Bedroom Verrazano contemporary style house (Floor Plans)
Double-Story, 5-Bedroom The Hollowcrest (Floor Plan)
4-Bedroom Contemporary Colonial-Style House with 697 Sq Ft Attached ADU (Floor Plans)
Elevated Coastal-vibe Backyard Office or Playhouse (Floor Plans)
4-Bedroom 4626 Sq Ft Luxury with Exercise Room (Floor Plans)
2-Bedroom The Gloucester: Modern Farmhouse (Floor Plans)
Single-Story, 3-Bedroom Modern Barndominium Under 2,000 Square Feet with Vaulted Great Room (Floor P...
Northwest Contemporary Blend (Floor Plans)
Southern Home with Main Floor Master Suite and Direct Laundry Access (Floor Plans)
2-Bedroom Cottage House with Expansive Porch (Floor Plans)
Craftsman-Style Detached Garage with Storage Above (Floor Plans)
Single-Story, 3-Bedroom Country House with Study Room (Floor Plans)
4-Bedroom Graceful Flow (Floor Plans)
1-Bedroom European-Style Carriage House with 650 Square Foot Studio Apartment (Floor Plans)
Double-Story, 4-Bedroom Transitional Home Just Under 4,000 Square Feet (Floor Plans)
Modern Farmhouse Home with Basement and Wraparound Porch (Floor Plans)
3-Bedroom Exclusive Modern Farmhouse (Floor Plans)
Single-Story, 2-Bedroom RV-Friendly Barndo-style House with Carport and Home Office (Floor Plans)
2-Bedroom Farmhouse with Vaulted Living Room - 1331 Sq Ft (Floor Plans)
Single-Story, 5-Bedroom Modern Country-Style Home With Daylight Basement & 1-Car Garage (Floor Plans...
Two-Story Traditional Multi-Family House with Loft and Pocket Office - 1812 Sq Ft Per Unit (Floor Pl...
Double-Story, 4-Bedroom Cottage with Large Walk-in Kitchen Pantry (Floor Plans)
Double-Story, 3-Bedroom The Hatteras: Elevated Coastal Home (Floor Plans)
