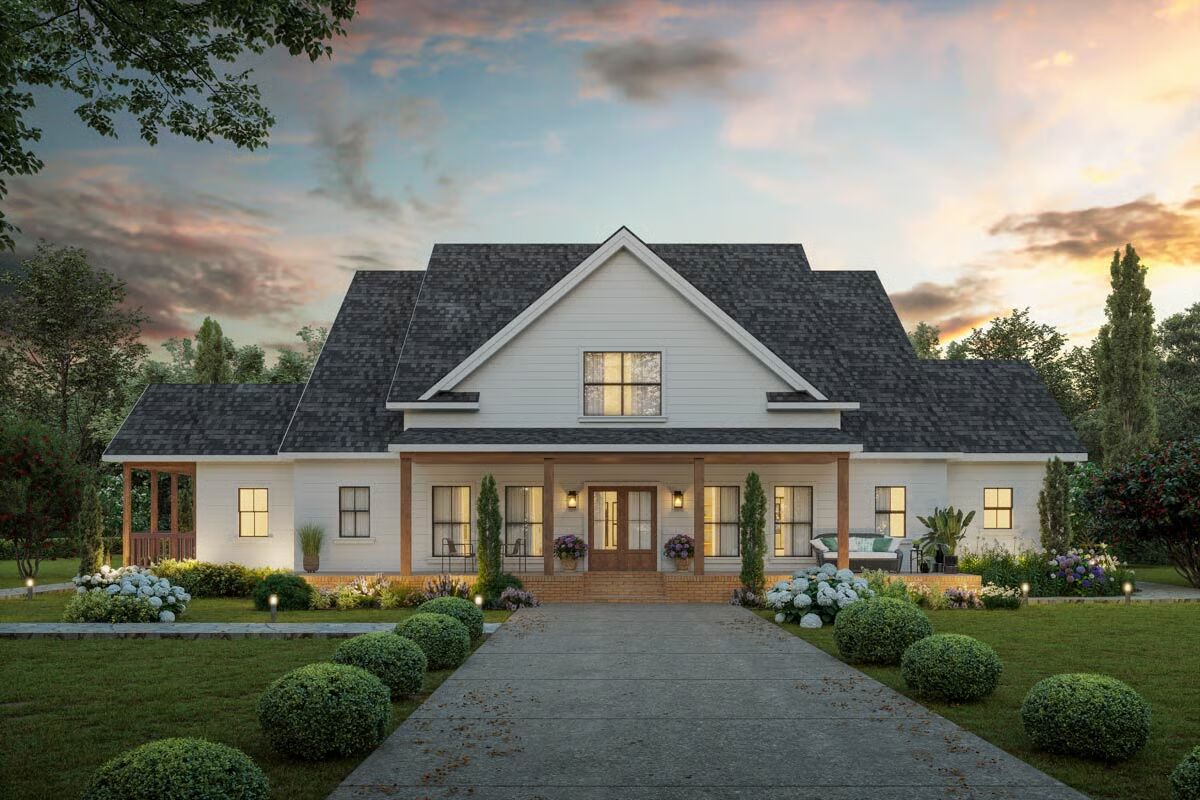
Specifications
- Area: 3,475 sq. ft.
- Bedrooms: 4
- Bathrooms: 3.5
- Stories: 2
Welcome to the gallery of photos for Modern Farmhouse with Dual Master Suites and Wrap Around Porch. The floor plans are shown below:
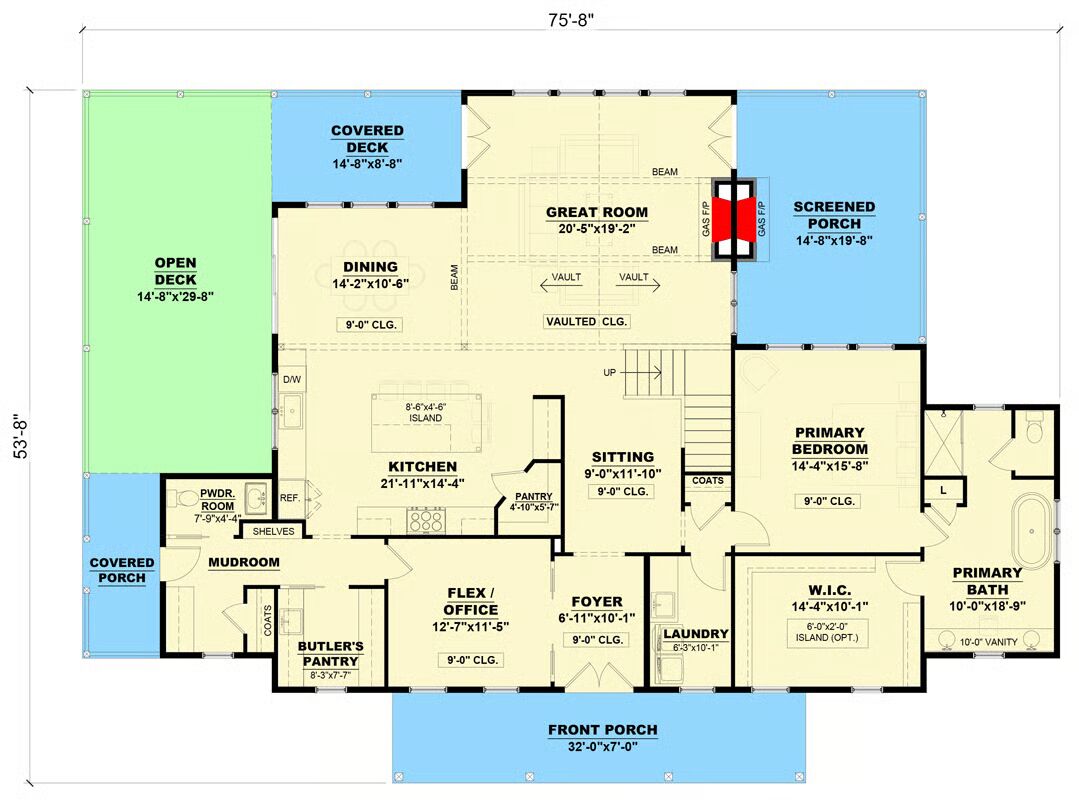
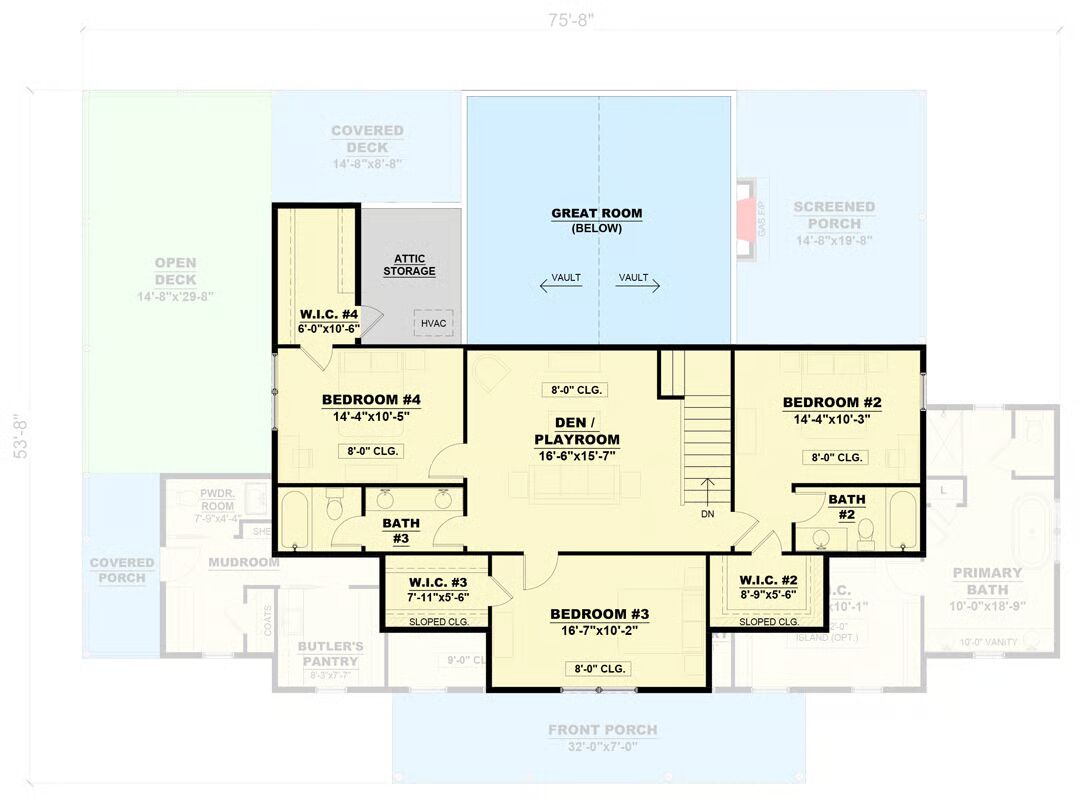

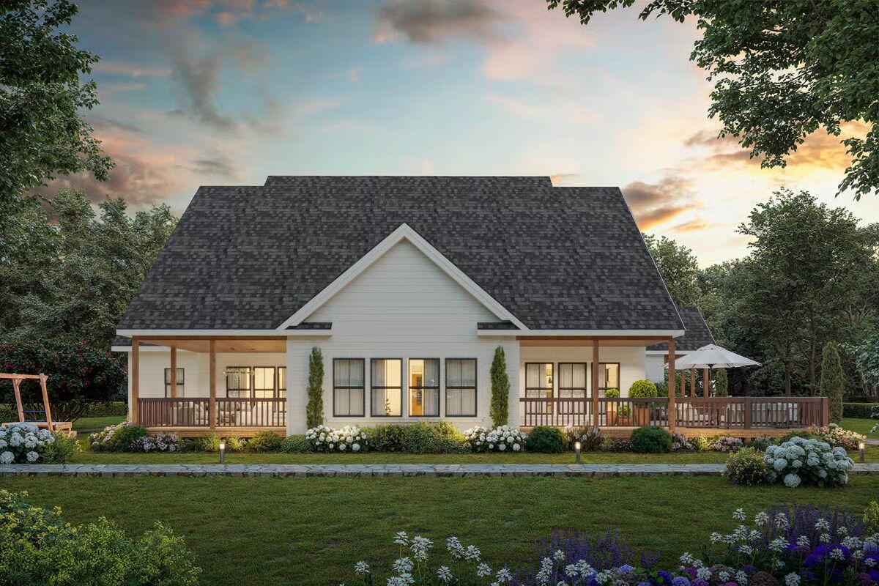
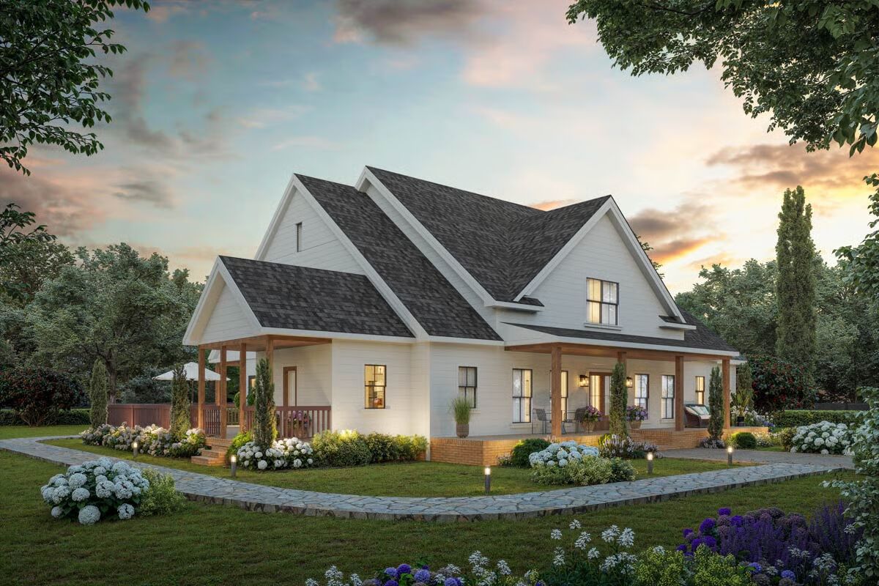
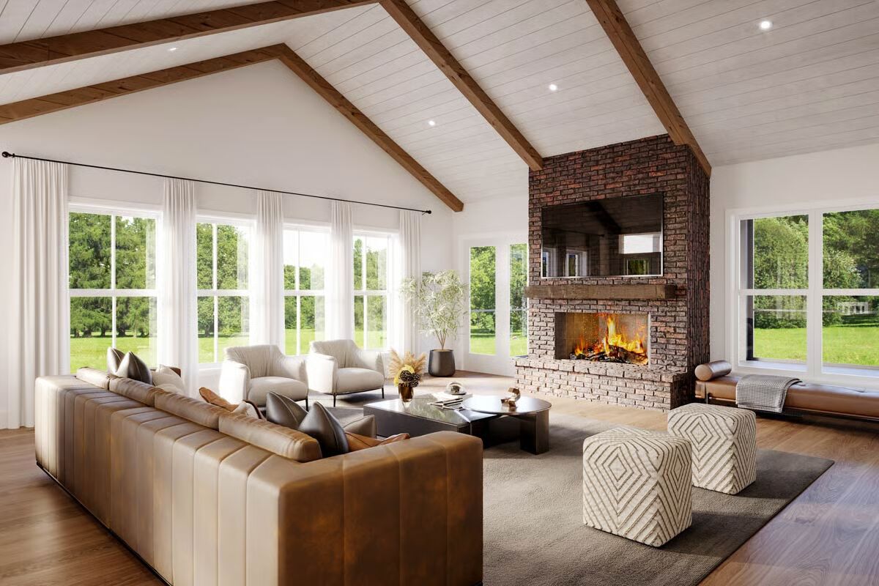
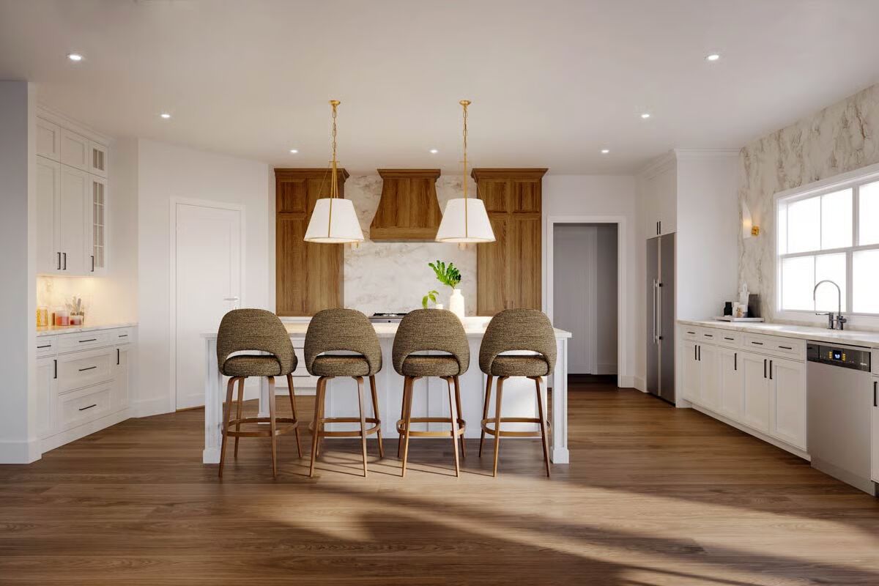
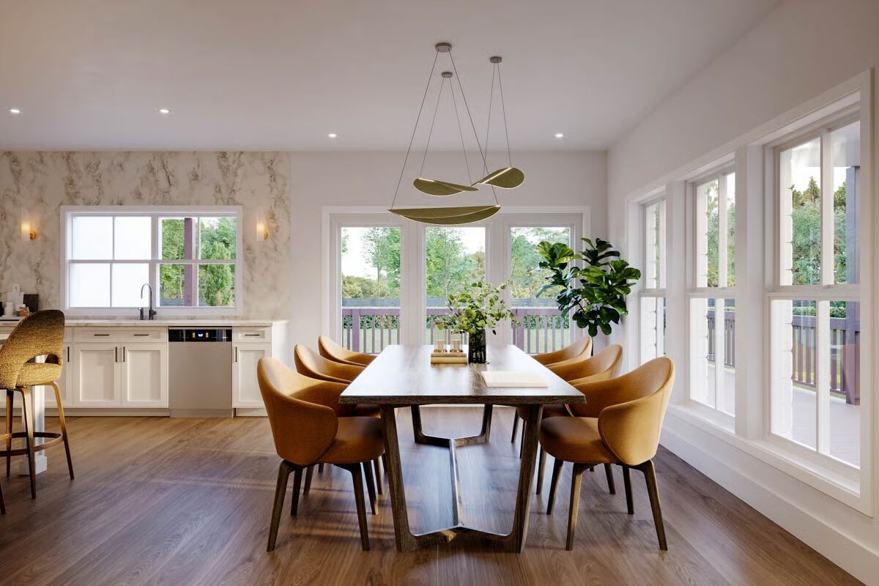
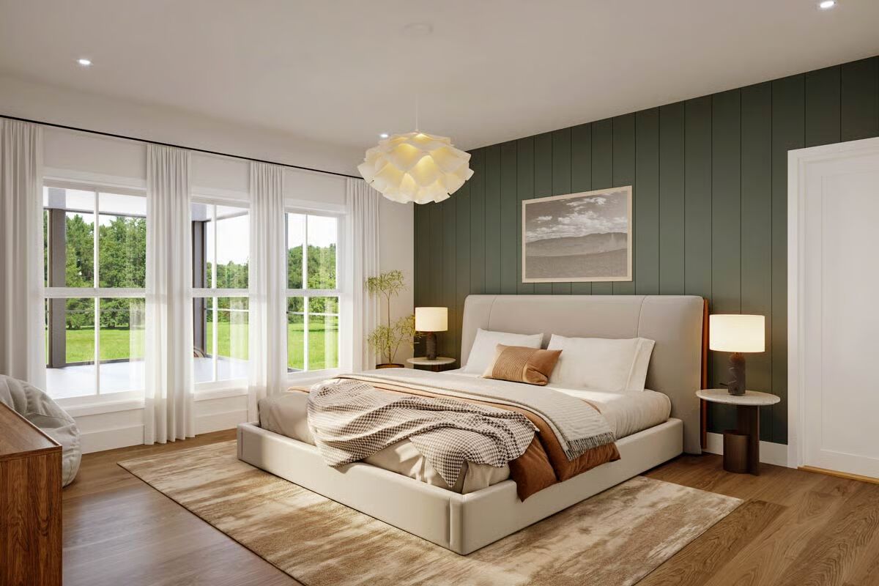
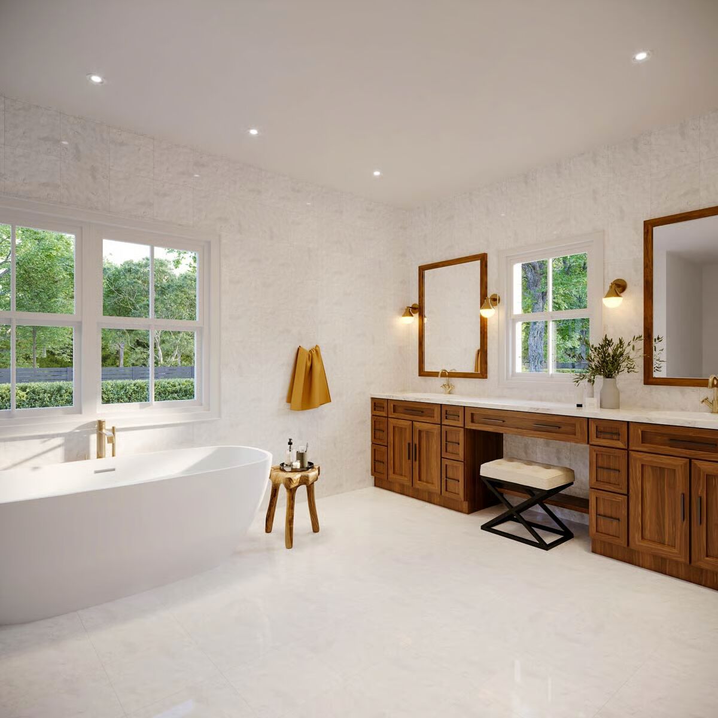
Elegant Farmhouse with Dual Master Suites & Expansive Outdoor Living
Experience timeless charm and modern comfort in this 3,475 sq. ft. farmhouse-style home, offering 4 bedrooms, 3.5 bathrooms, and captivating curb appeal highlighted by a large wrap-around porch.
Step into the welcoming foyer and enter a spacious open-concept living area with a vaulted ceiling, seamlessly blending the kitchen, dining room, and great room for effortless flow.
The gourmet kitchen boasts a large island and a butler’s pantry, perfectly positioned for both daily living and entertaining in the formal dining space.
This thoughtfully designed plan features two luxurious master suites—one on each floor—providing privacy, flexibility, and ample space for multi-generational living or hosting guests.
Additional bedrooms are arranged in a split layout to enhance comfort and separation.
Versatility is built in, with a flex room/home office and an upper-level media or playroom to adapt to your lifestyle needs.
Outdoor living shines with multiple decks and a screened porch, creating ideal spaces for relaxing, dining, or enjoying the view year-round.
This farmhouse blends classic style, modern functionality, and exceptional livability—a true haven for both everyday life and memorable gatherings.
