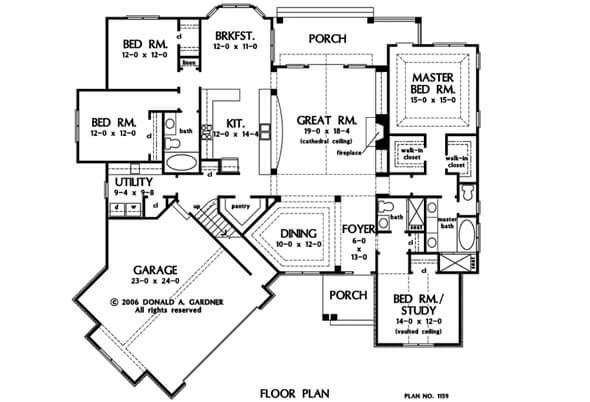
Specifications
- Area: 2,634 sq. ft.
- Bedrooms: 4
- Bathrooms: 3
- Stories: 1
- Garages: 2
Welcome to the gallery of photos for The Keowee: Angled Garage Entry. The floor plans are shown below:





Multiple gables, a shed dormer and mixed materials give this home true Craftsman appeal. The foyer, dining room and great room are all open to one another, granting a spacious feel to the plan.
Columns punctuate the entrance into each room, and the great room’s cathedral ceiling, fireplace and built-ins showcase custom details.
Angled countertops in the kitchen double as a serving bar, while an adjacent breakfast room becomes the ultimate place to dine during casual meals. Note the oversized pantry and nearby closets.
The secondary bedrooms share a bath and are positioned for privacy. A flexible bedroom/study has its own bathroom, a vaulted ceiling and two closets. The master suite is truly luxurious with a tray ceiling, dual walk-in closets, porch access and a large master bath.
Source: Plan # W-1159
