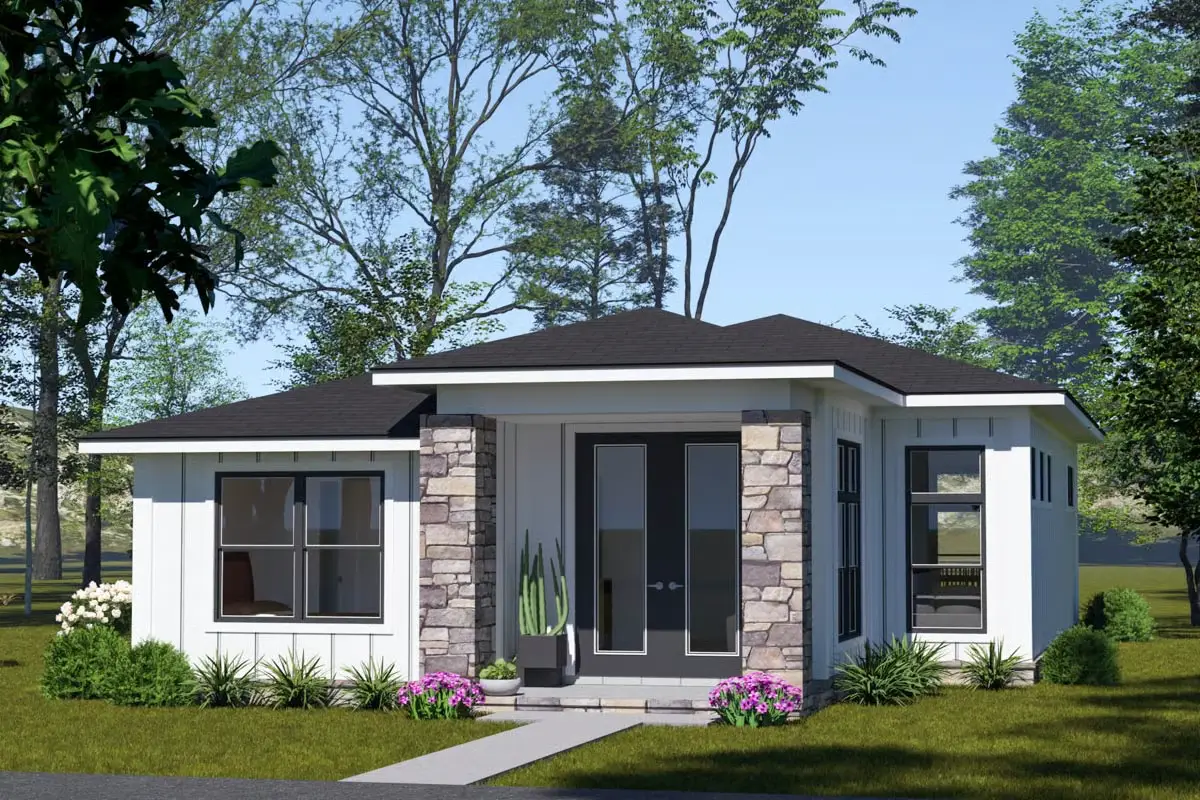
Specifications
- Area: 1,395 sq. ft.
- Bedrooms: 3
- Bathrooms: 2
- Stories: 1
- Garages: 0
Welcome to the gallery of photos for a 3-Bedroom Modern House With A Study Room. The floor plan is shown below:
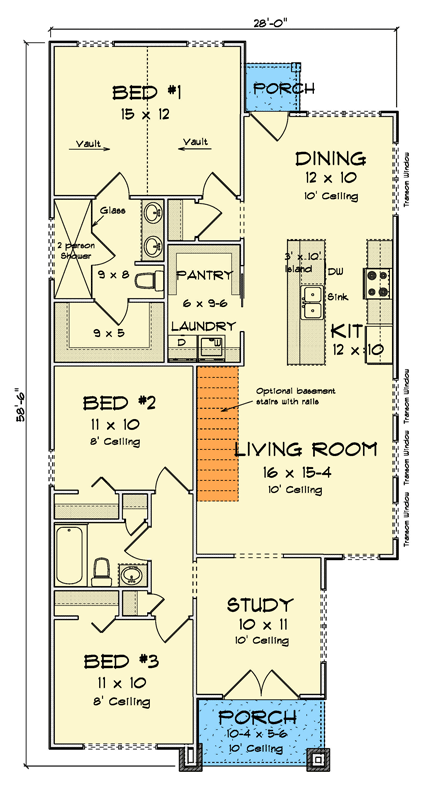
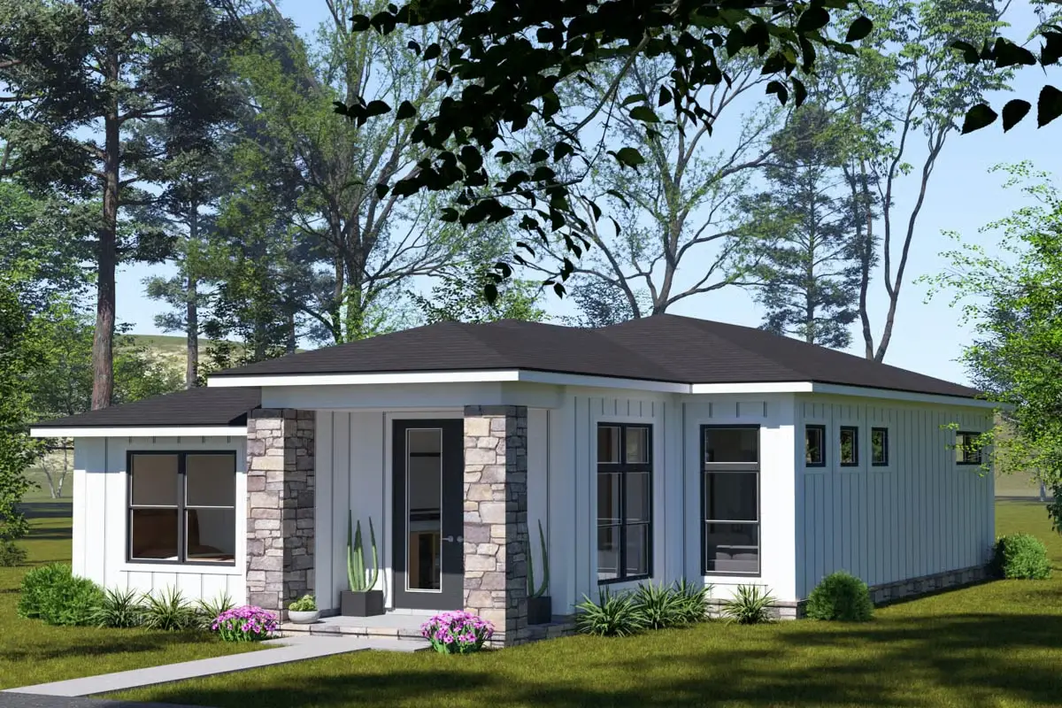
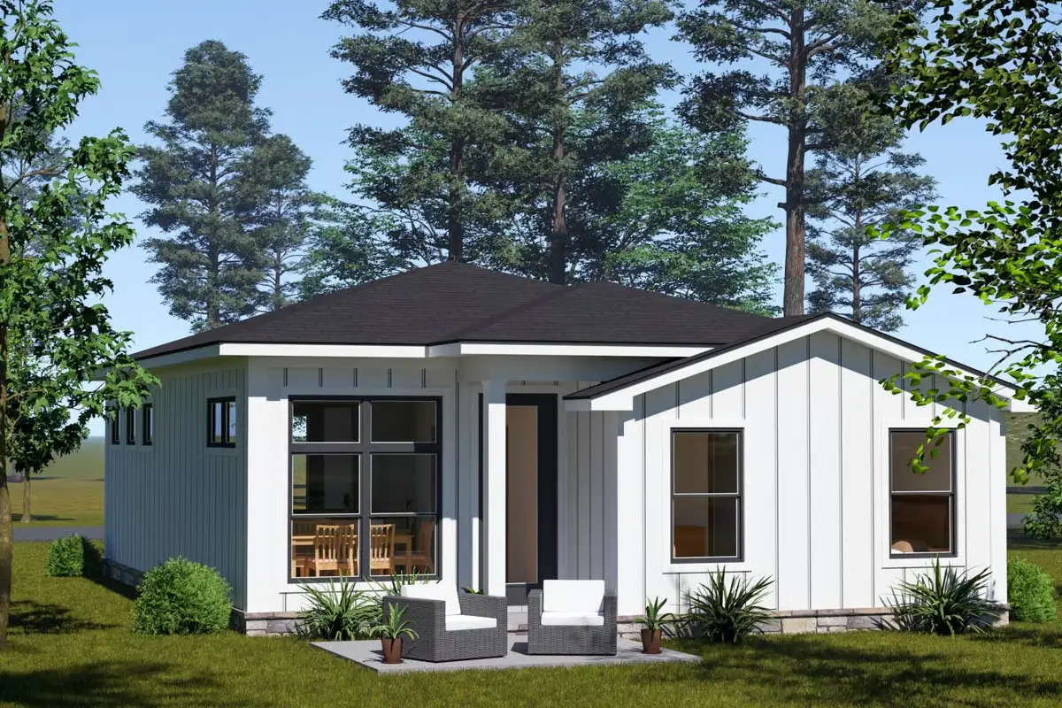
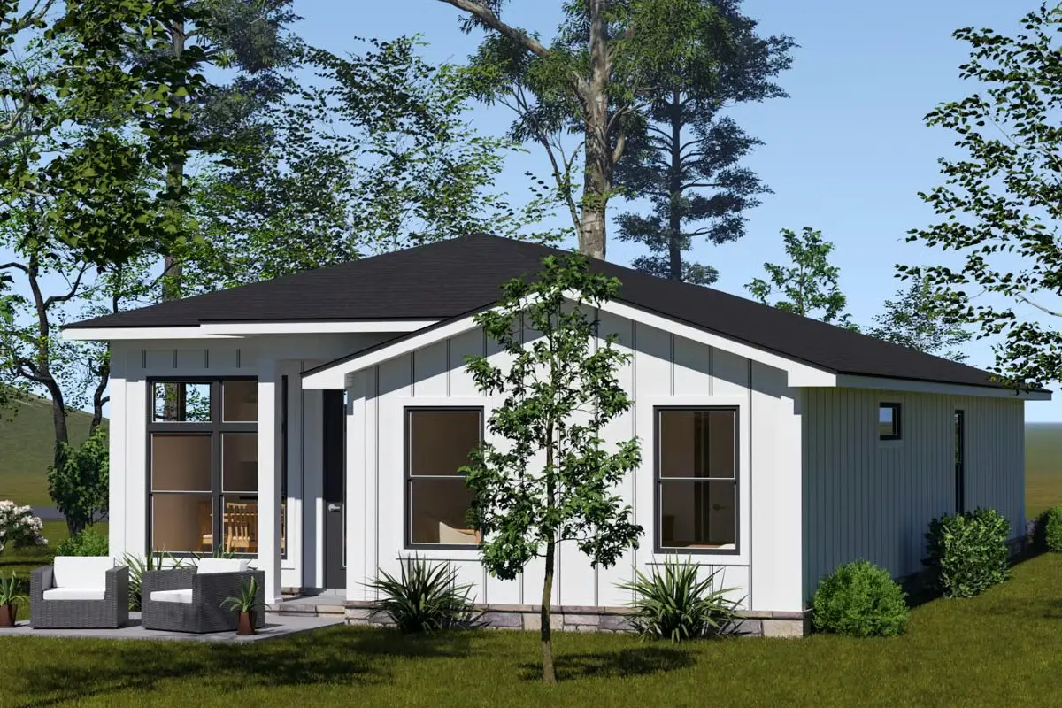
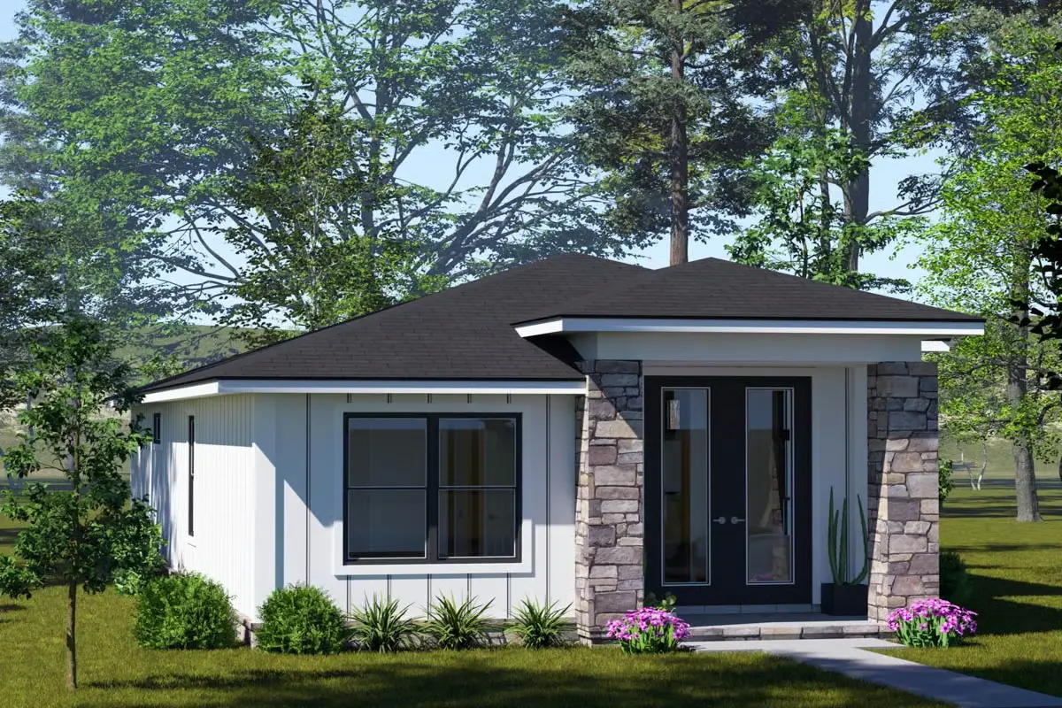
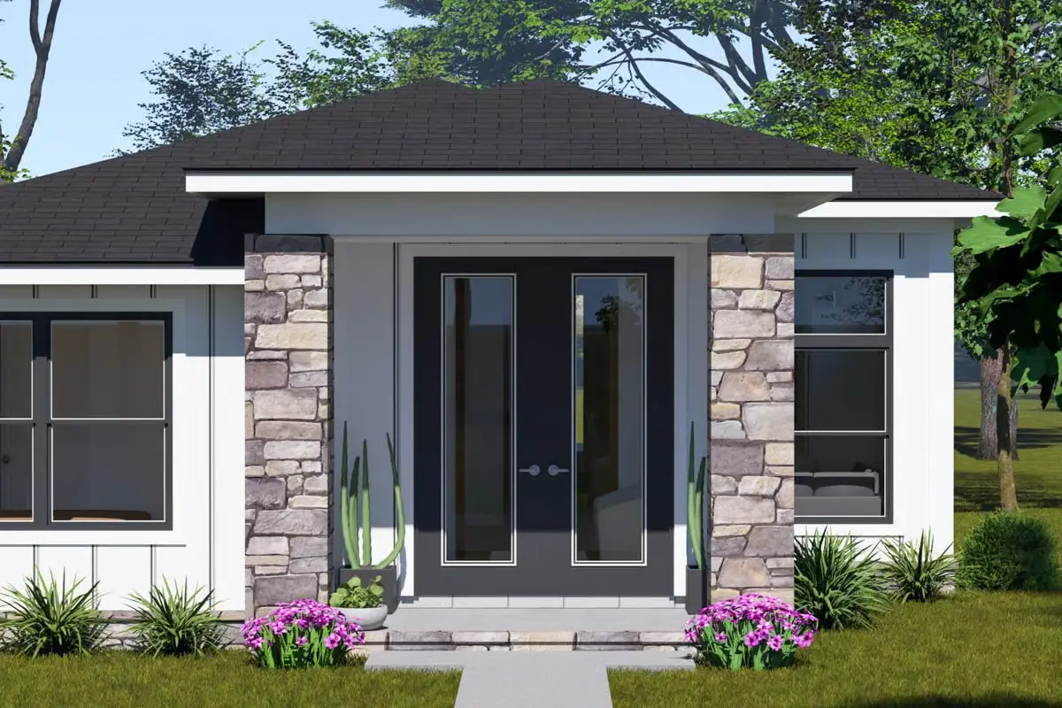
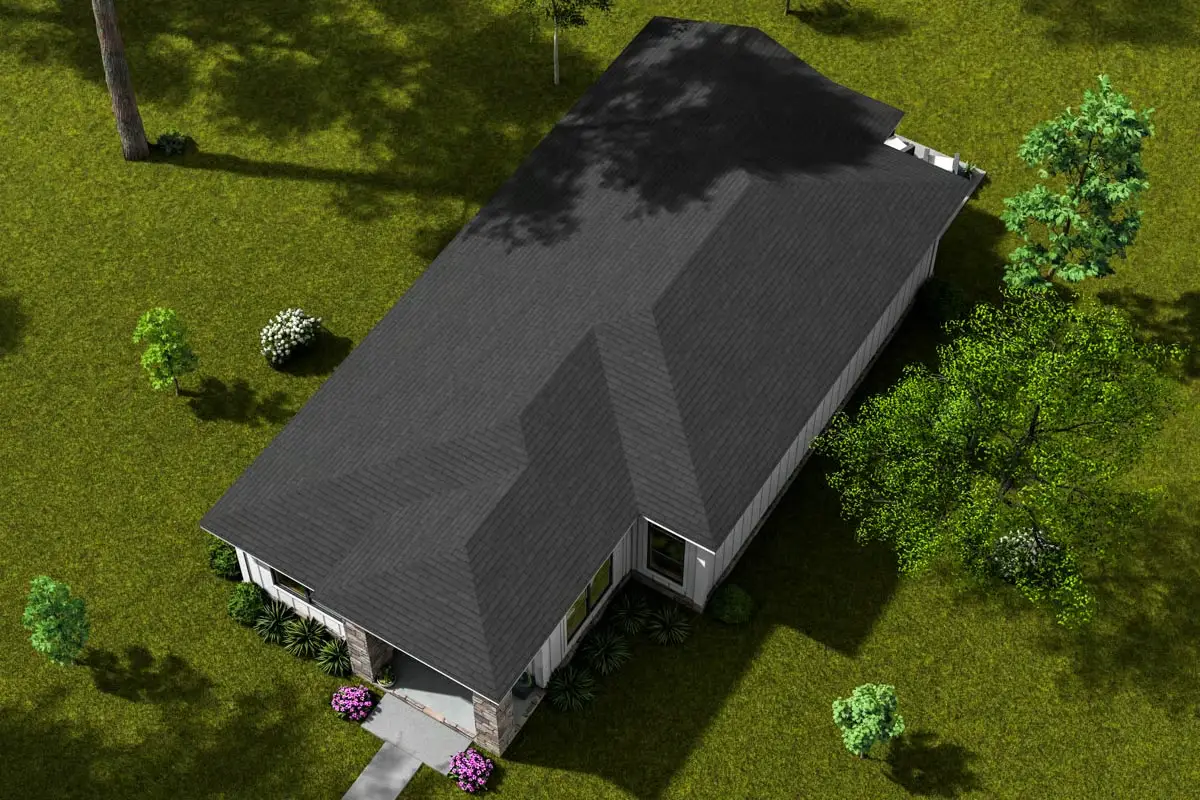
Experience modern living in this 1,395 sq. ft. contemporary home, offering 3 bedrooms, 2 full baths, and a striking modern façade. Thoughtfully designed, it features both front and rear porches for year-round outdoor enjoyment.
Inside, a cozy study leads seamlessly into the expansive open-concept living area, highlighted by soaring 10-foot ceilings. The bright and airy main space combines the living room, dining area, and kitchen, creating the perfect setting for daily life and entertaining.
The master suite offers a private retreat, while the split-bedroom layout ensures the two additional bedrooms enjoy their own sense of privacy. Whether relaxing on the welcoming front porch or unwinding on the intimate rear porch, this home is designed for comfort and style.
Source: Plan 52451WM
