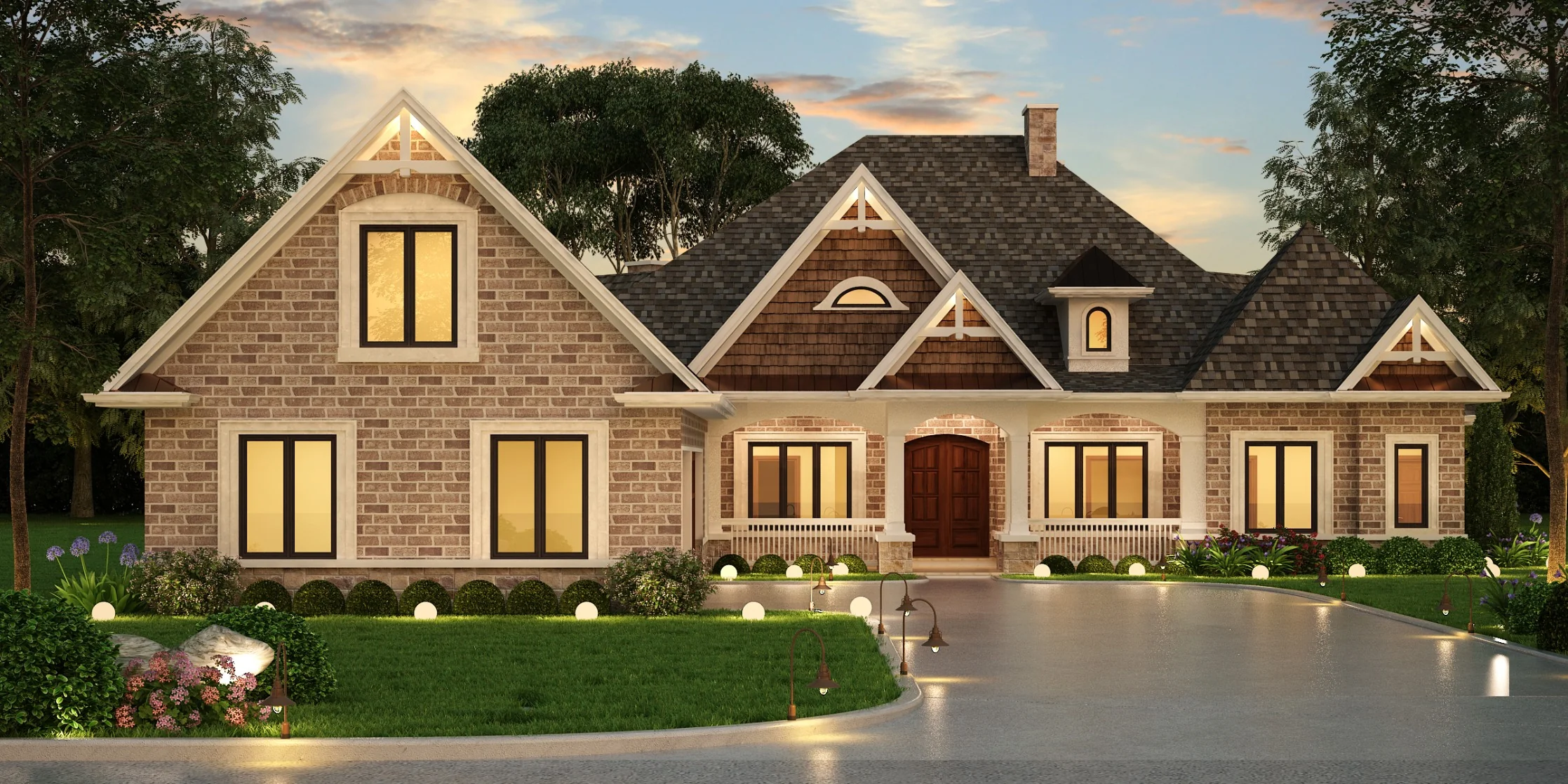
Specifications
- Area: 2,474 sq. ft.
- Bedrooms: 3
- Bathrooms: 3
- Stories: 1
- Garages: 3
Welcome to the gallery of photos for Cova Creek. The floor plans are shown below:
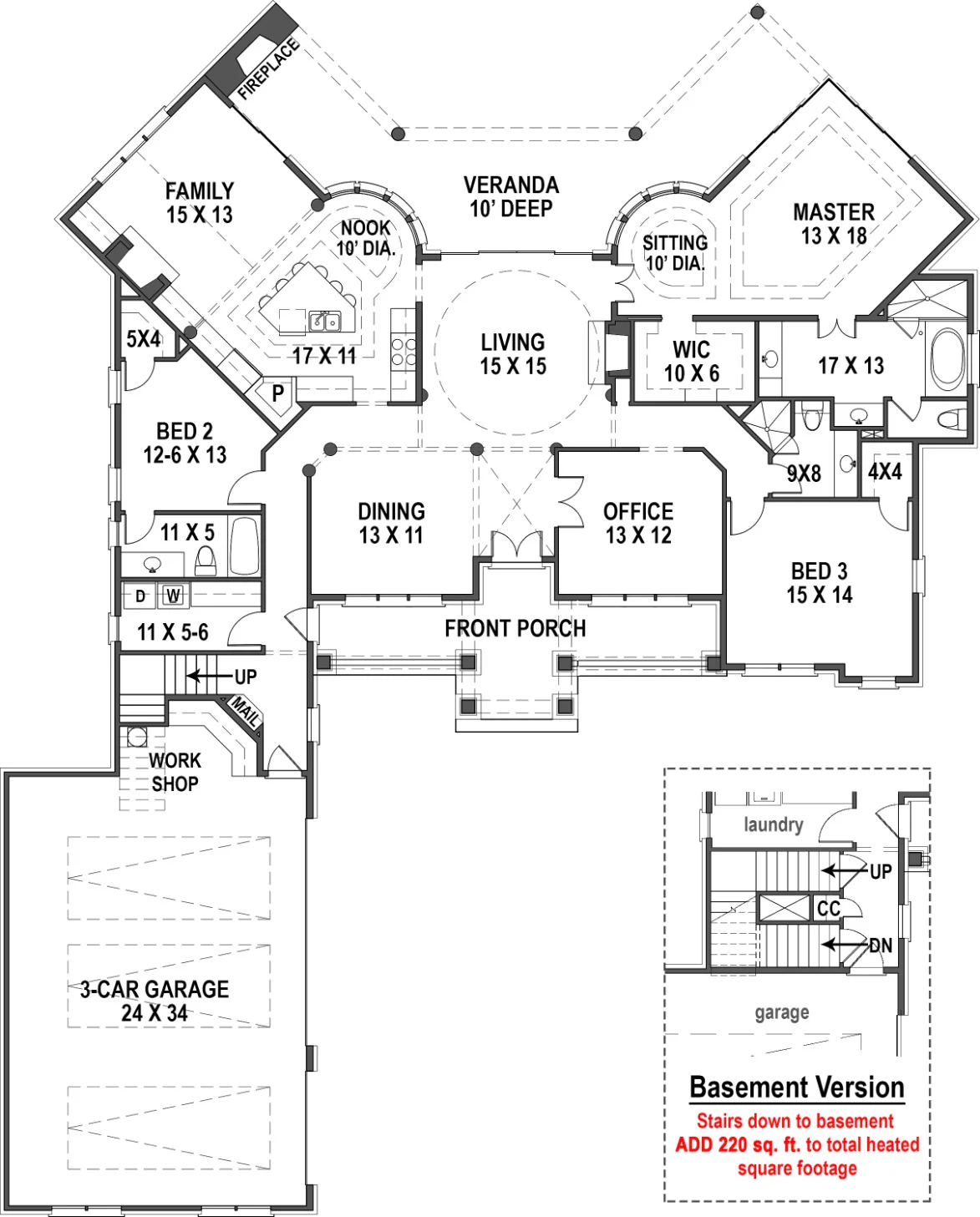
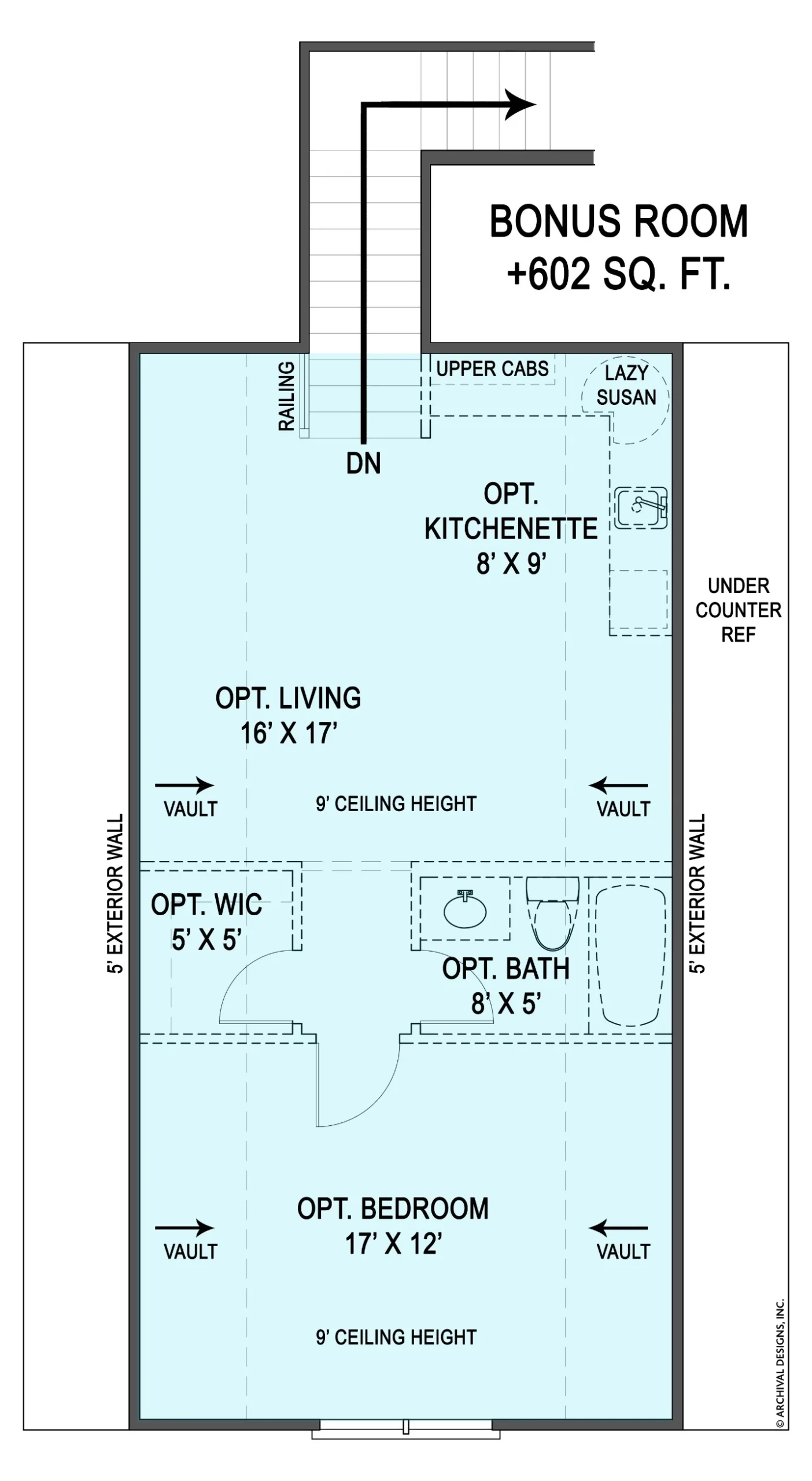
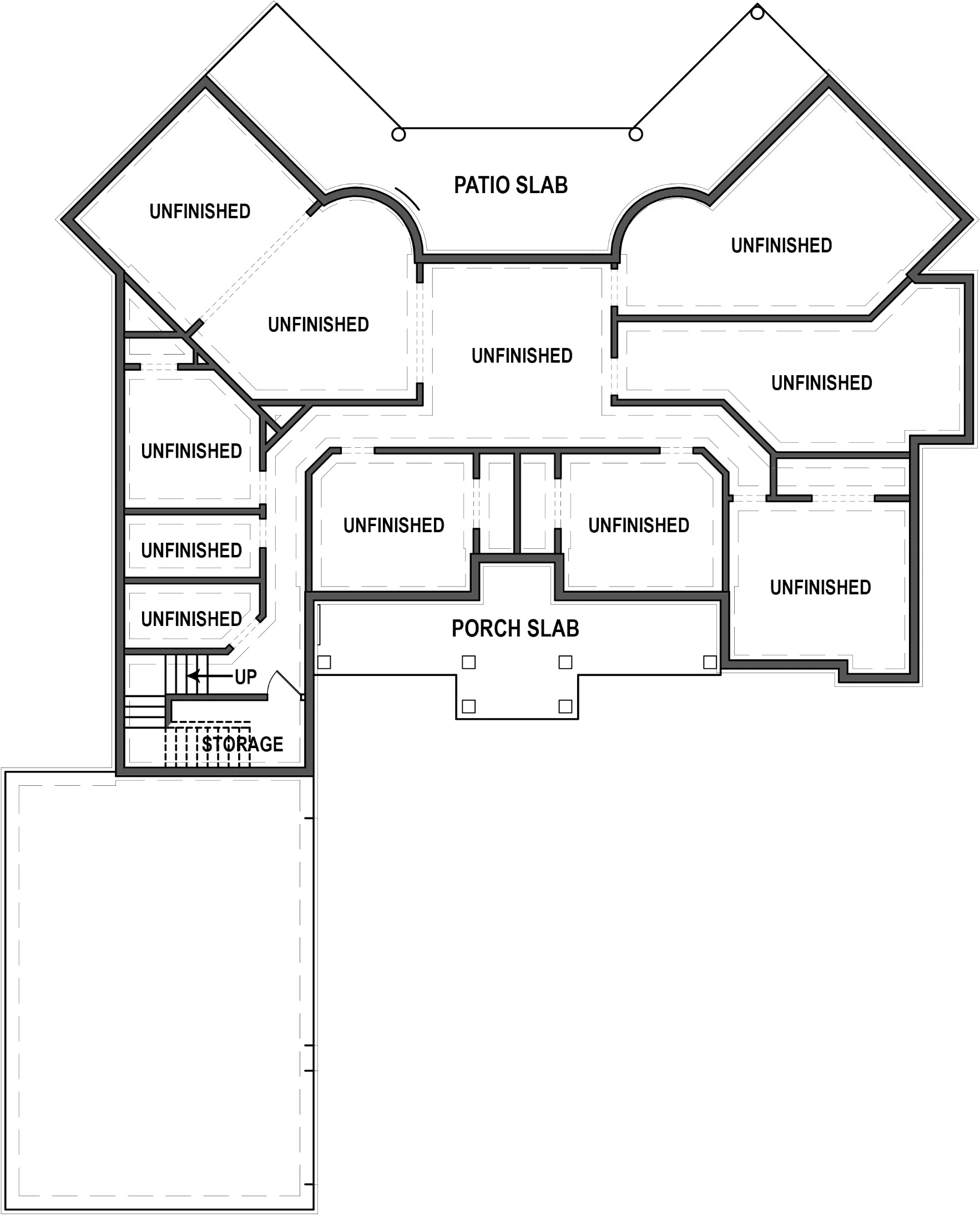
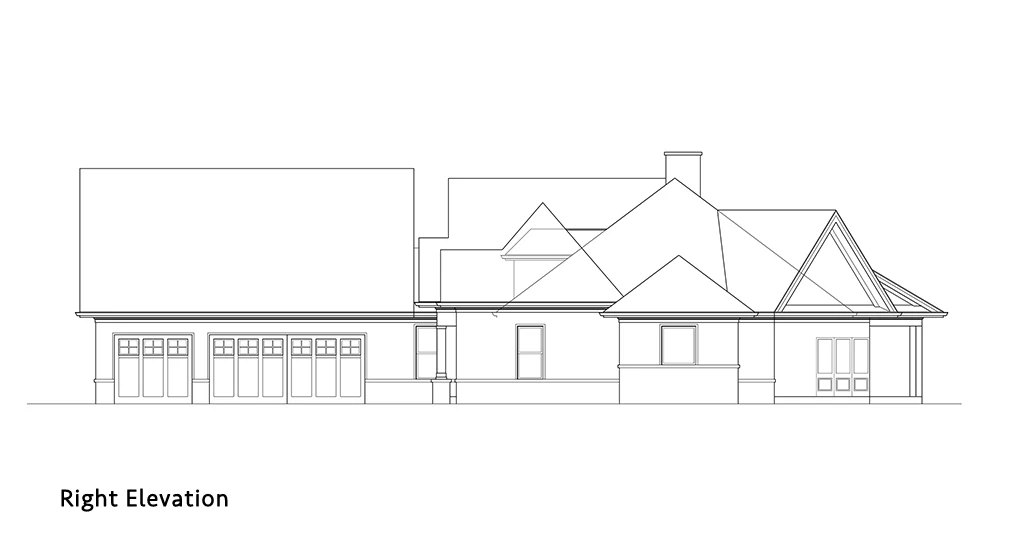
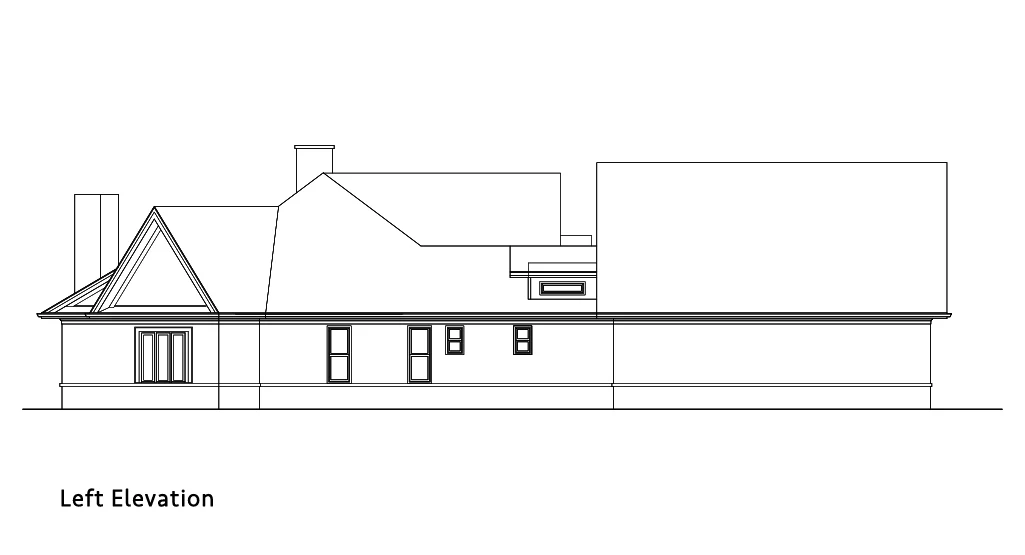
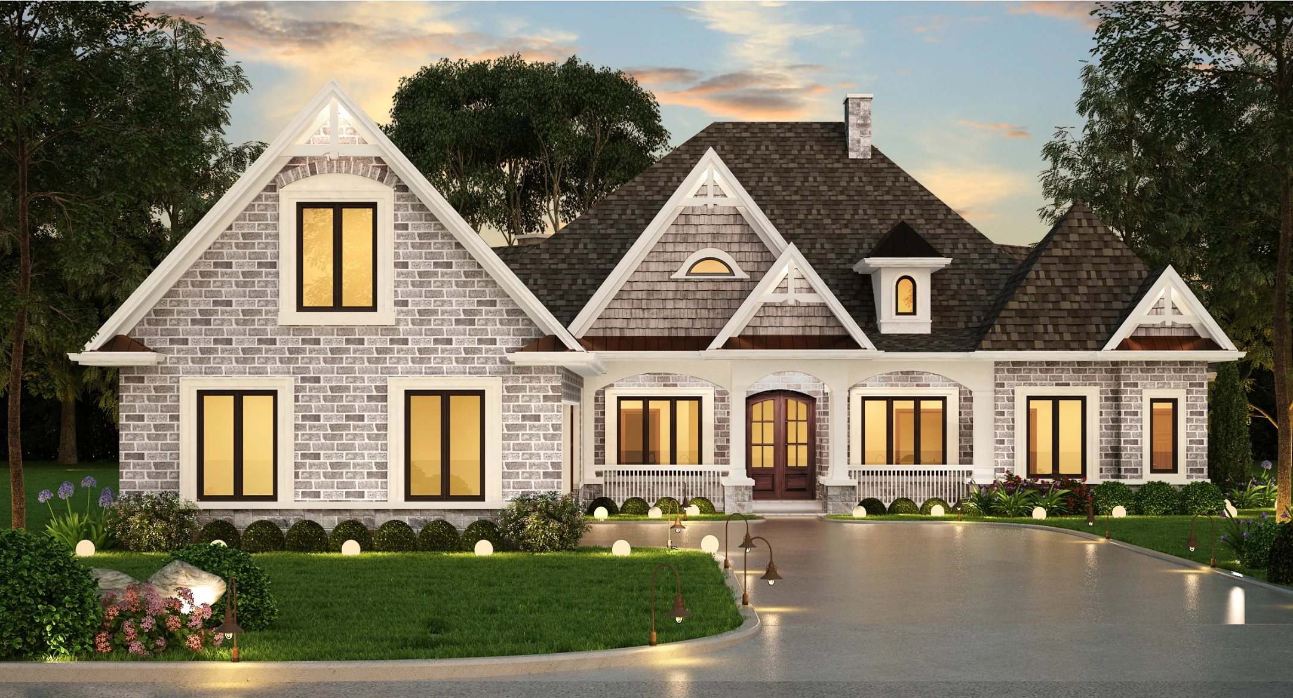
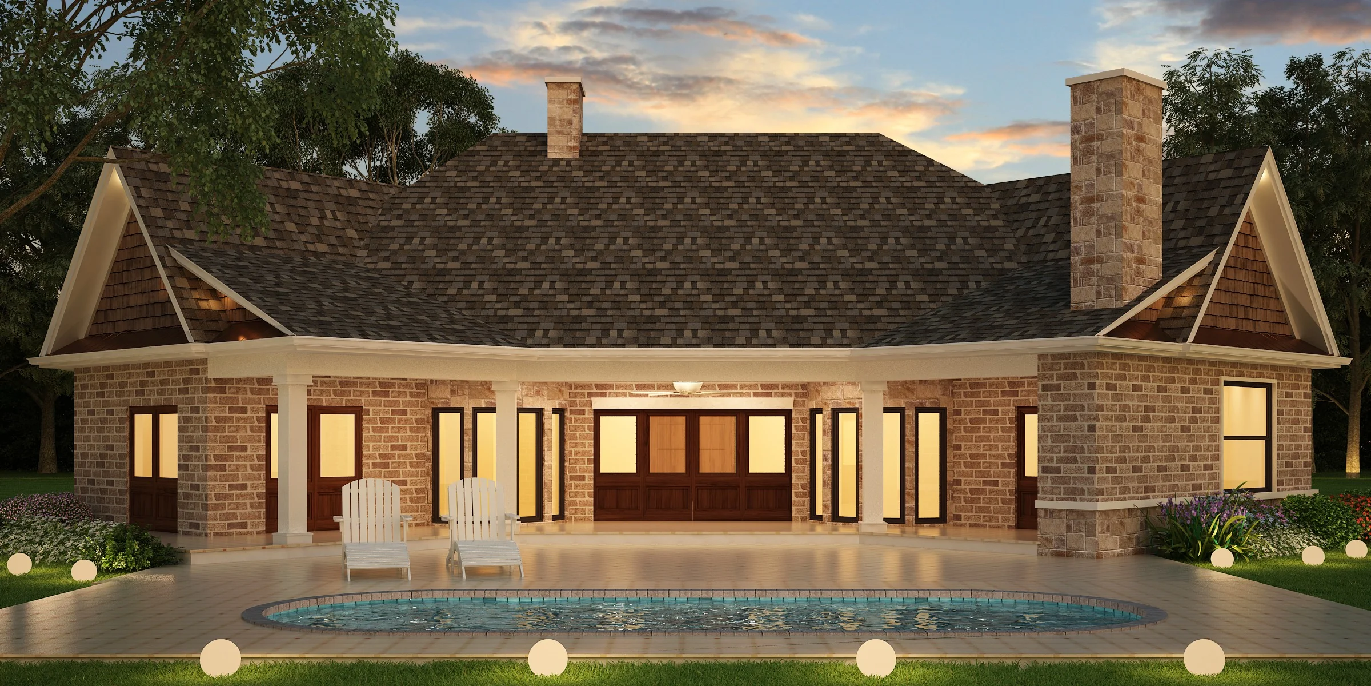
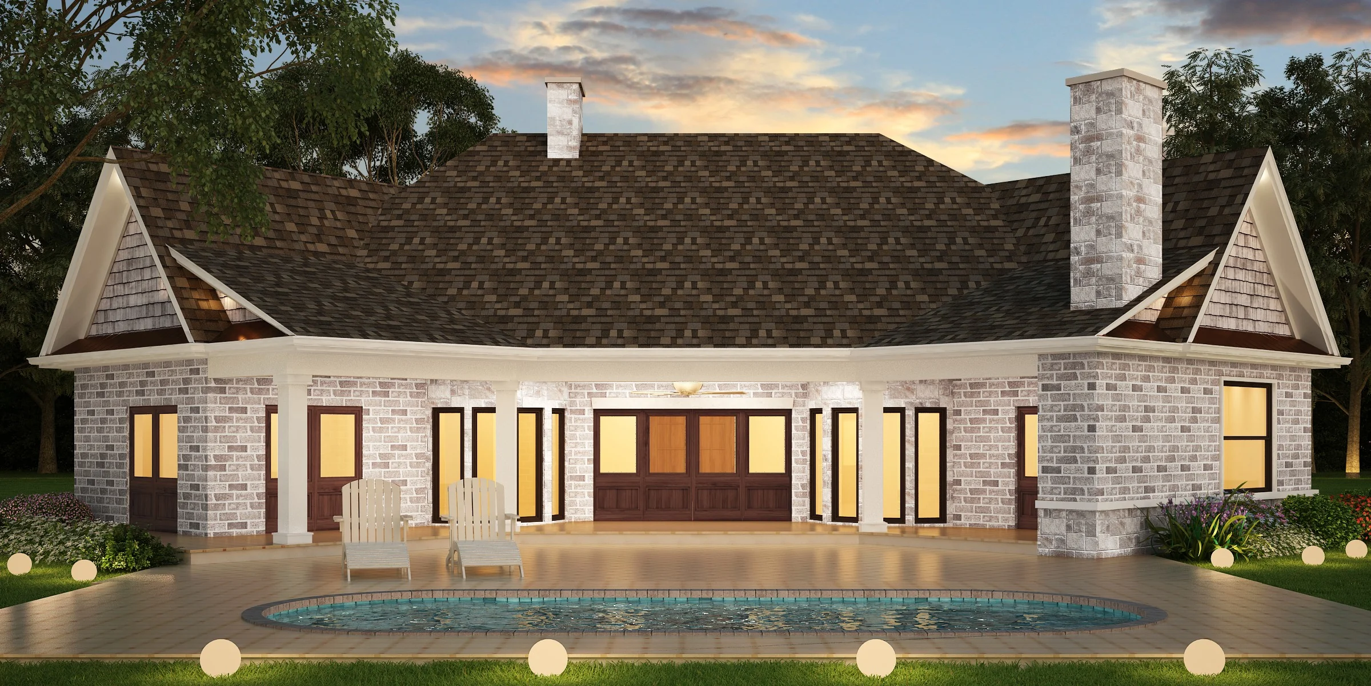
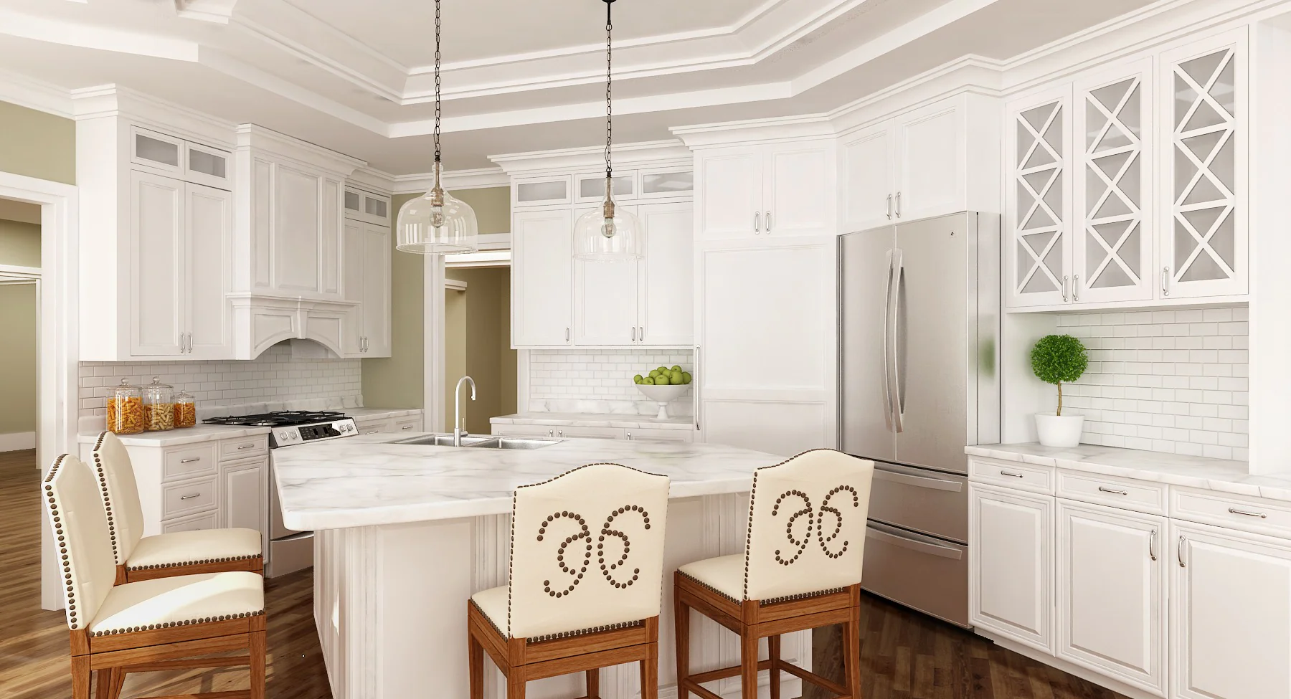
Welcome to the charming Cova Creek House Plan, a picturesque ranch-style retreat designed for comfort, connection, and serene lakefront living. The nostalgic front porch invites you to unwind and enjoy quiet conversations, setting the tone for the warmth within.
Inside, the formal dining room provides the perfect stage for elegant gatherings, while the living room boasts a cozy fireplace and sliding glass doors that open to a breezy veranda—ideal for soaking in waterfront views.
The private master suite is a peaceful sanctuary, featuring a dreamy layout and a luxurious garden tub for indulgent relaxation—perfect for a retirement haven.
Two thoughtfully placed secondary bedrooms, positioned apart from one another, offer privacy rarely found in similar designs, making this an exceptional choice for multigenerational living.
With its timeless appeal and functional elegance, the Cova Creek House Plan blends classic charm with modern livability.
