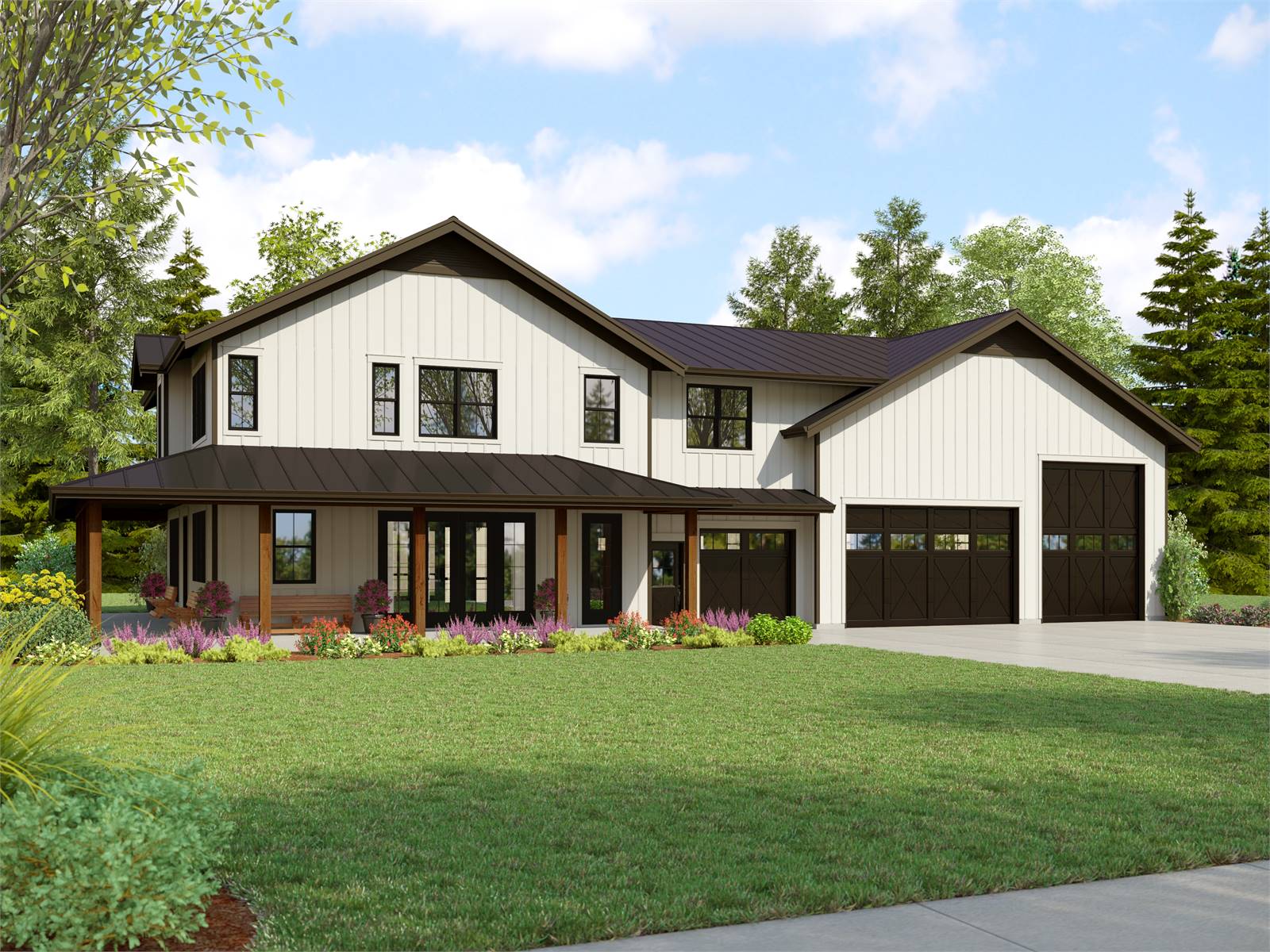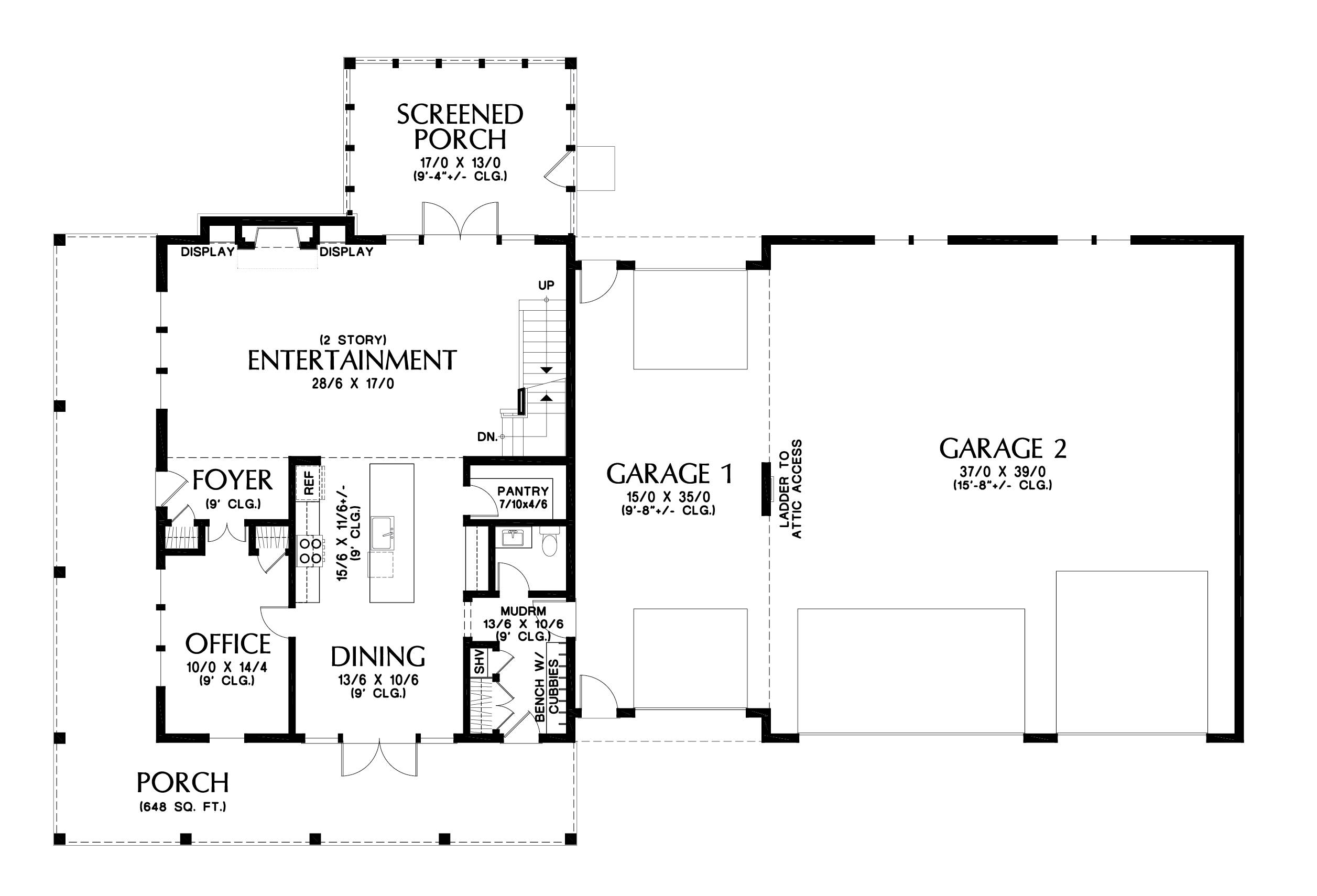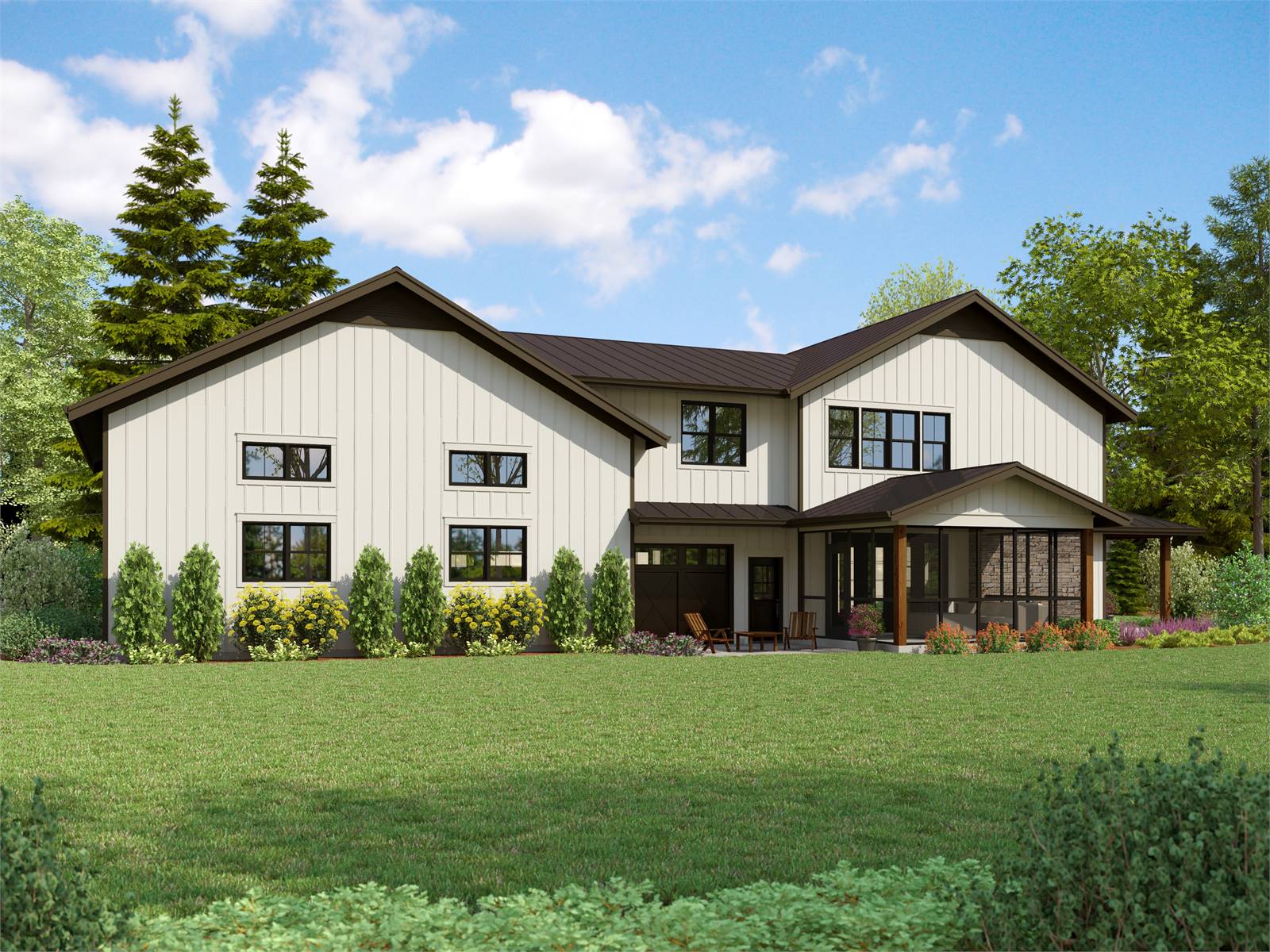
Specifications
- Area: 2,663 sq. ft.
- Bedrooms: 3
- Bathrooms: 3.5
- Stories: 2
- Garages: 6
Welcome to the gallery of photos for The Maplewood Barndominium RV-Style House. The floor plans are shown below:









Introducing House Plan 3427, the perfect choice for those seeking a spacious barndominium-style home tailored to accommodate a family and multiple vehicles!
This remarkable design places a strong emphasis on garage space, with over half of the layout dedicated to this purpose. It boasts a car-sized drive-through bay, a generous double bay, and even a designated area to park an RV or boat.
Whether you need ample space for vehicle storage or desire a convenient home-based workspace in your garage, this plan has it all.
In terms of living space, this house plan offers a sprawling 2,663 square feet with a unique and functional layout. The centerpiece of the home is a stunning two-story great room, perfect for hosting gatherings and events.
You’ll also find a well-appointed office, an inviting island kitchen adjacent to a spacious dining area that exudes an eat-in atmosphere, and a practical mudroom complete with storage and a powder room, all located on the main level.
Ascending to the upper level, you’ll be greeted by a long hallway with the charm of a balcony, overlooking the living area below. This hallway also features built-in shelves, creating a perfect spot for showcasing your book collection.
The upper level hosts a luxurious five-piece master suite, as well as a large laundry room connected to the hallway. Additionally, two smaller, three-piece bedroom suites are thoughtfully tucked away for added privacy.
This house plan seamlessly blends modern country aesthetics, providing a warm and inviting ambiance that few other plans can achieve.
If you seek a home that caters to both your practical needs and distinctive tastes, this plan is the ideal choice, filling a unique niche in the market.
Source: Plan THD-3427
