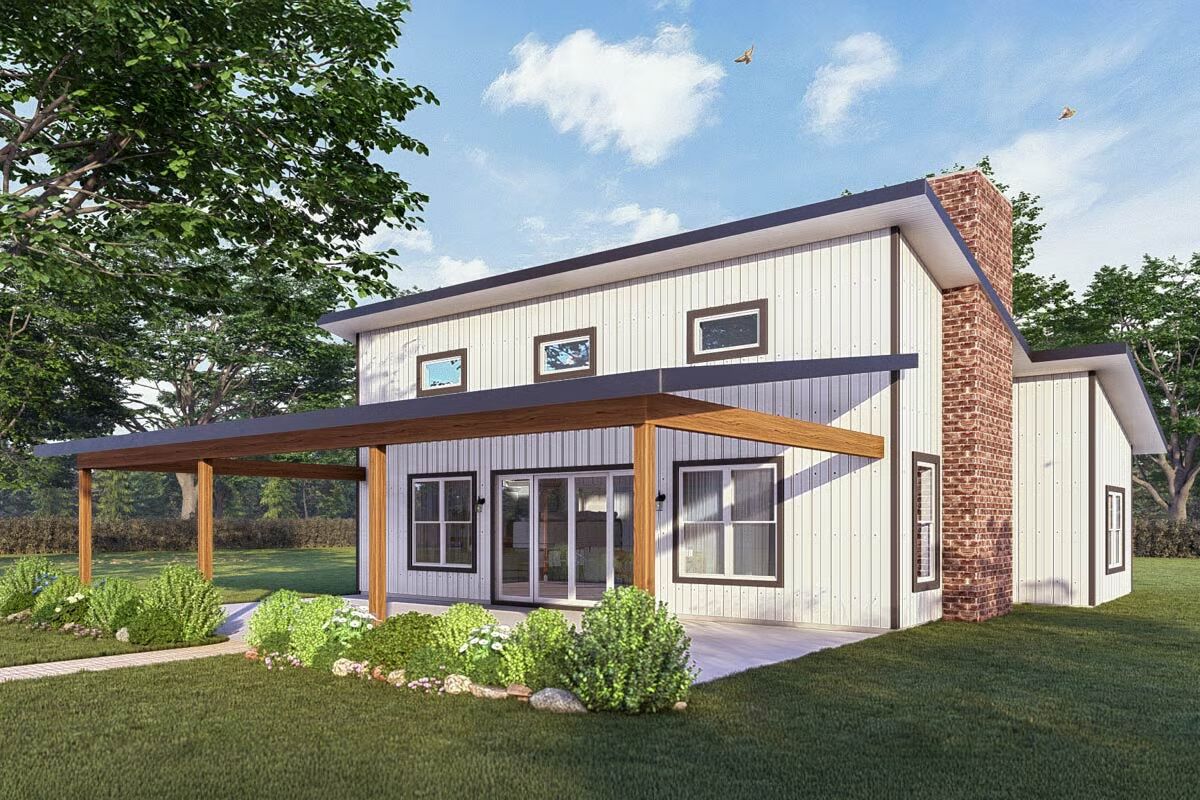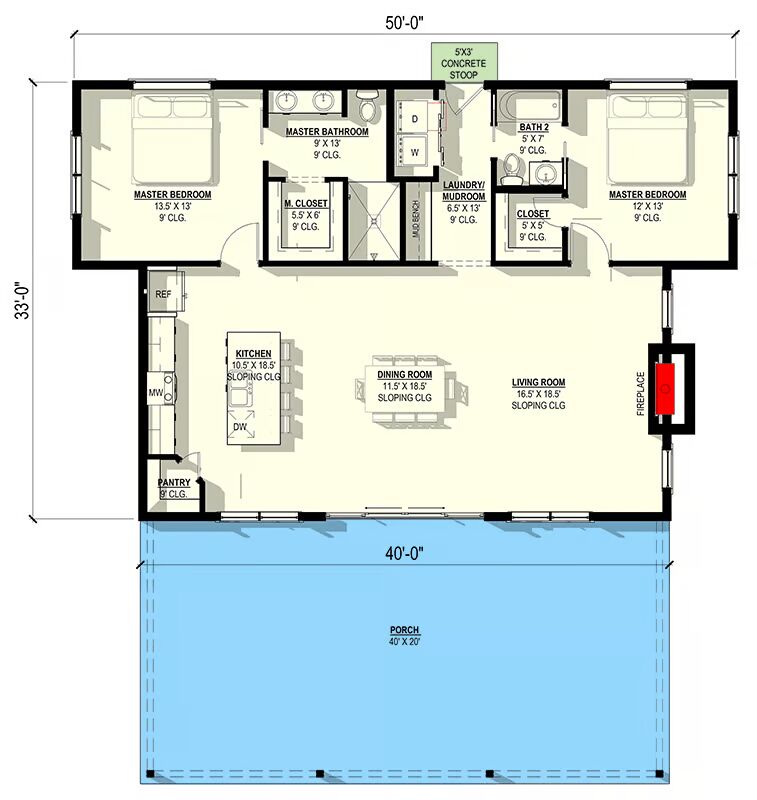
Specifications
- Area: 1,460 sq. ft.
- Bedrooms: 2
- Bathrooms: 2
- Stories: 1
Welcome to the gallery of photos for Inviting Modern Cottage with Vaulted Great Room and Expansive Porch. The floor plan is shown below:


This charming 1,460 sq. ft. home offers 2 bedrooms and 2 bathrooms in a smart, rectangular design accented by a welcoming 40′-wide covered front porch.
Inside, a vaulted ceiling spans the open-concept kitchen, dining, and living areas, creating a bright, airy space ideal for entertaining.
The kitchen features a central island and walk-in pantry, while the living room adds warmth with a cozy fireplace and rear-facing windows that frame the view.
At the back, an expansive 40′ x 20′ covered porch extends your living space outdoors, perfect for relaxing, grilling, or dining al fresco.
The split-bedroom layout ensures privacy, with the spacious master suite offering a walk-in closet and private bath, while the second bedroom enjoys easy access to a full hall bath and a generous closet.
