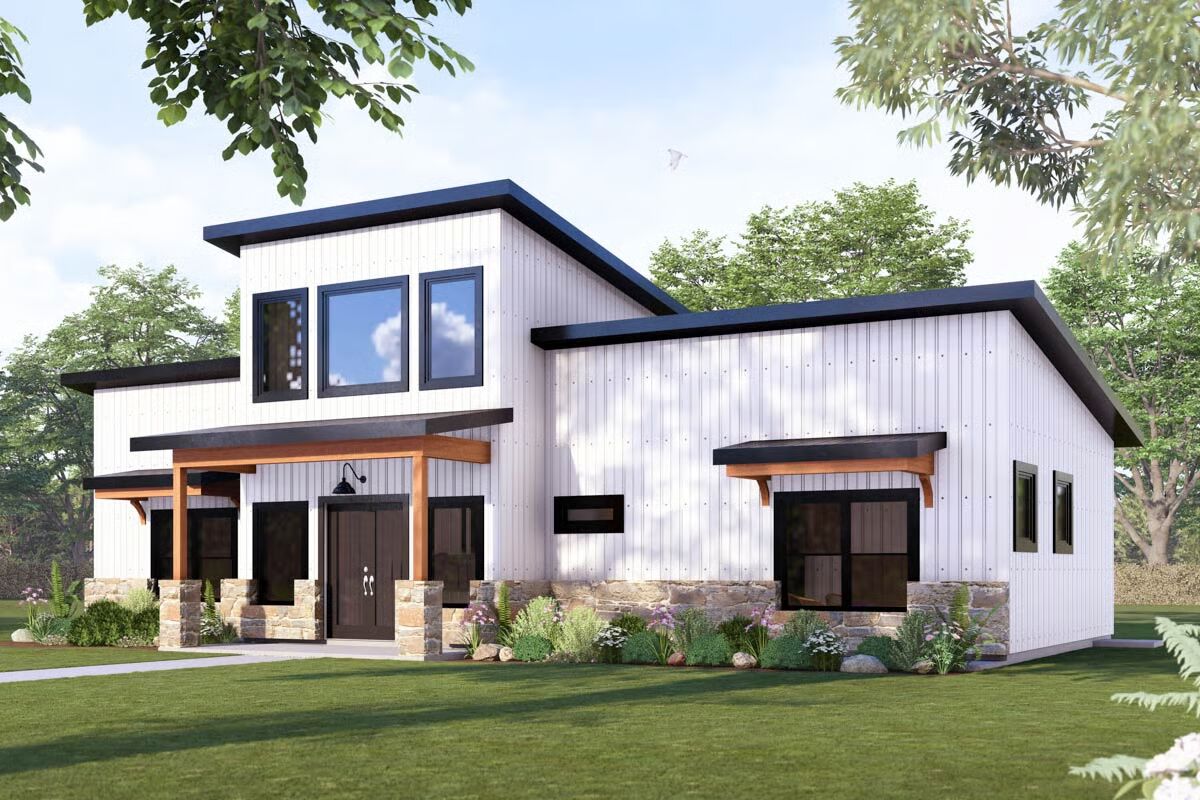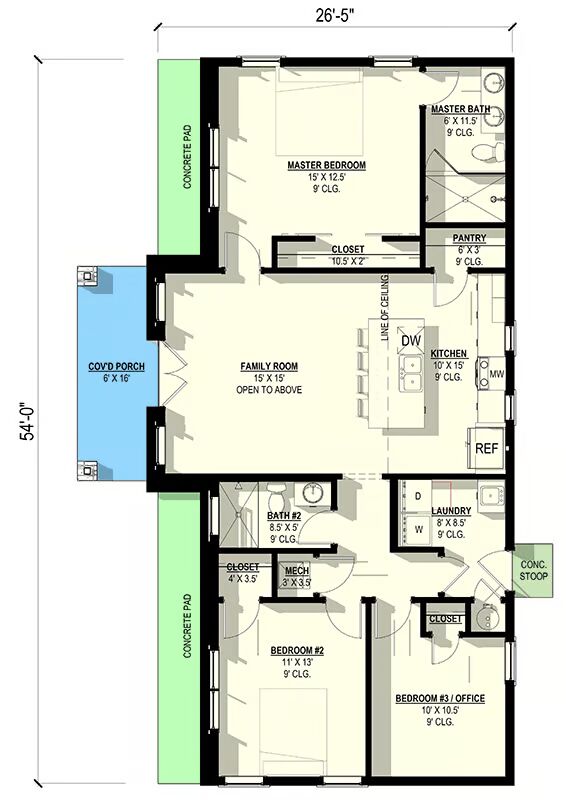
Specifications
- Area: 1,275 sq. ft.
- Bedrooms: 3
- Bathrooms: 2
- Stories: 1
Welcome to the gallery of photos for Charming Narrow Lot Contemporary House with Vaulted Family Room and Split Bedrooms. The floor plan is shown below:


This 1,275 sq. ft. Contemporary-inspired home offers 3 bedrooms and 2 bathrooms, with a sleek narrow exterior perfect for urban living or tight lot conditions.
Step inside to an open-concept vaulted family room filled with natural light, flowing seamlessly into the kitchen and dining area.
The kitchen features a large island with seating, a walk-in pantry, and front-facing windows that brighten the space. A 6′ x 16′ covered front porch extends the living area outdoors, ideal for relaxing or entertaining.
The private rear master suite includes a walk-in closet and ensuite bath with dual sinks and a standing shower. Two secondary bedrooms are located at the front of the home, providing flexibility for children, guests, or a home office.
Additional conveniences include a central laundry room, mechanical closet, and direct access to the backyard from the rear stoop, making this home both functional and stylish.
