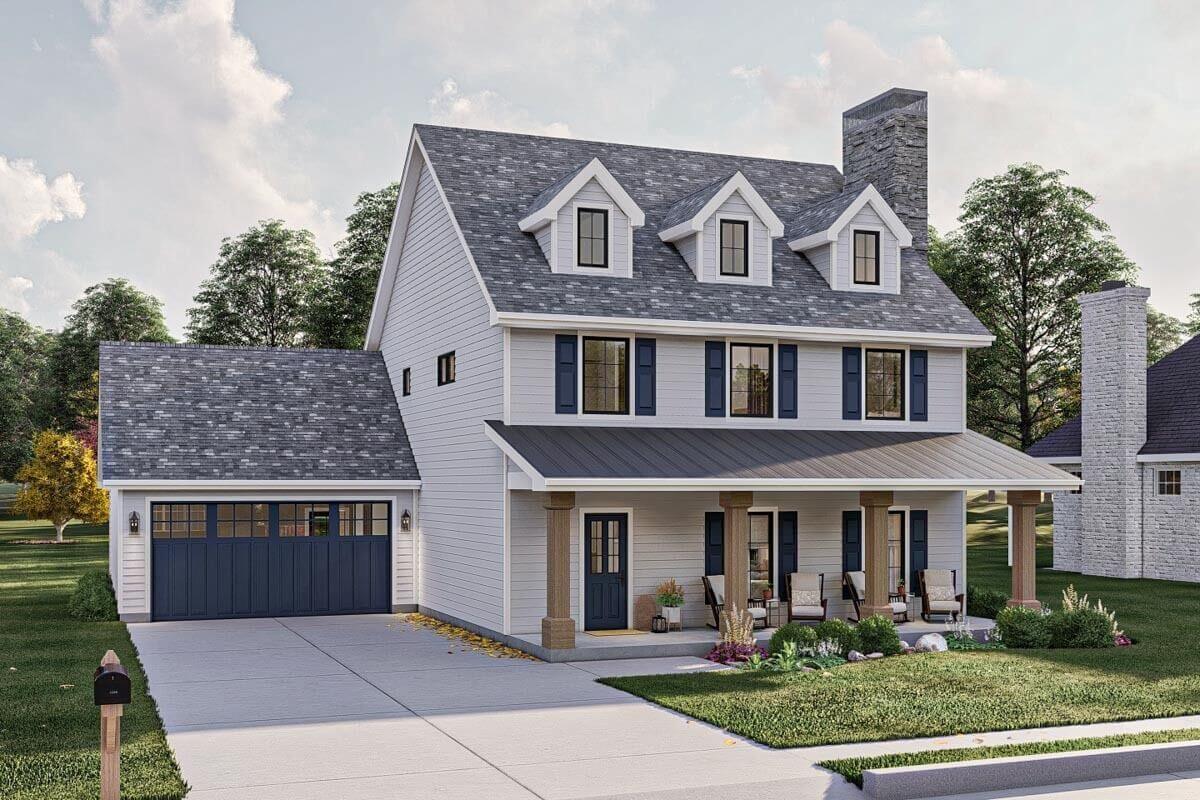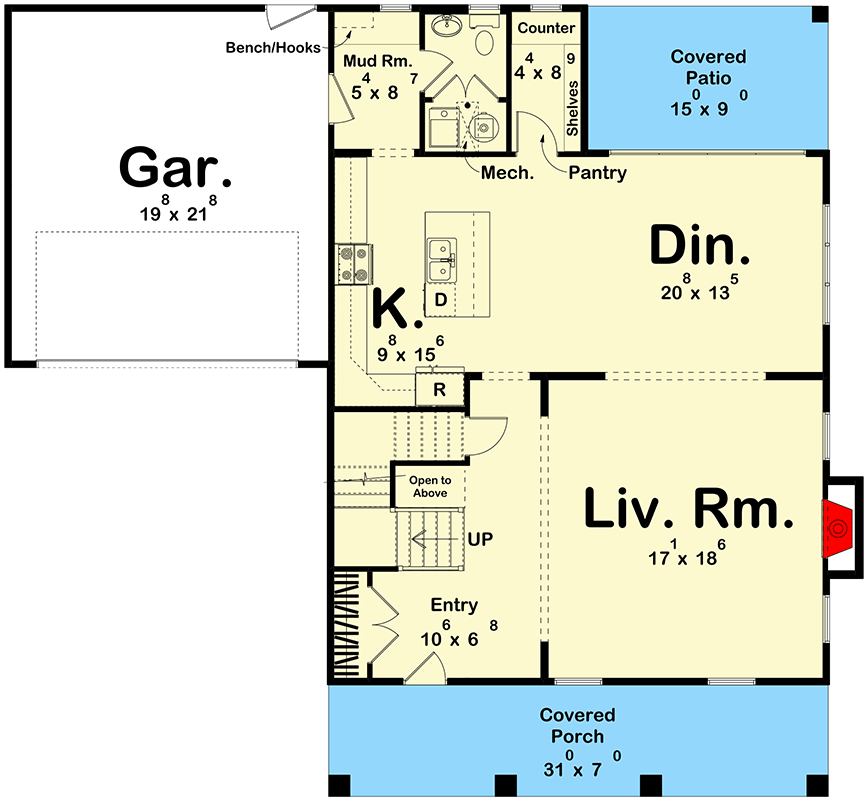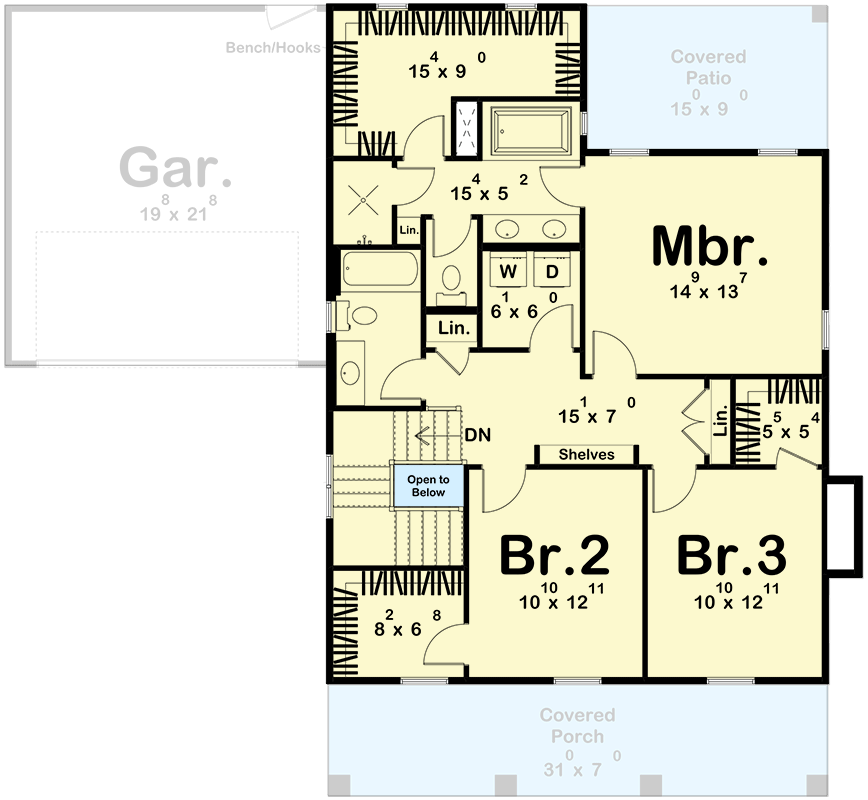
Specifications
- Area: 2,235 sq. ft.
- Bedrooms: 3
- Bathrooms: 2.5
- Stories: 2
- Garages: 2
Welcome to the gallery of photos for Colonial House with Semi-Open Concept Layout. The floor plans are shown below:















This sophisticated and enduring 3-bedroom, 3-bathroom house plan seamlessly combines private and communal living spaces. As you step inside, the grand staircase immediately sets a welcoming tone.
The living room, complete with a cozy fireplace, effortlessly connects to the dining area, creating an ideal setting for gatherings. The well-appointed kitchen, complete with a walk-in pantry, leads to a functional mudroom that connects to the garage.
On the upper level, the master bedroom boasts a spacious walk-in closet and a luxurious en-suite bathroom featuring a soaking tub and a walk-in shower. Two additional bedrooms also offer their own walk-in closets and share a conveniently located hall bathroom.
The inclusion of an upstairs laundry room enhances practicality and convenience.
The exterior of the house exudes colonial charm, with its symmetrical façade, covered porch, and wooden posts. This design seamlessly blends classic and contemporary elements, resulting in an exceptional family home that will stand the test of time.
Source: Plan 623262DJ
