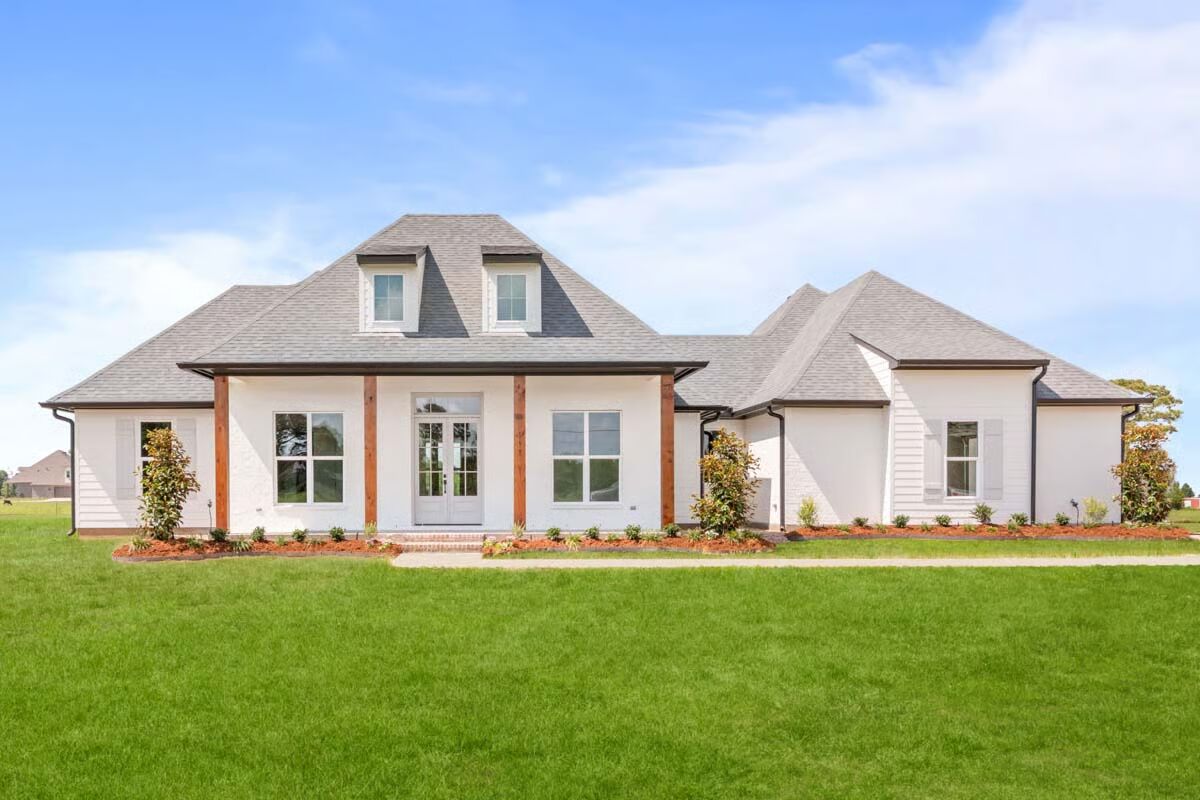
Specifications
- Area: 2,487 sq. ft.
- Bedrooms: 4
- Bathrooms: 2.5
- Stories: 1
- Garages: 2
Welcome to the gallery of photos for a 4-Bedroom Traditional Southern-Style House Under 2,500 Square Feet. The floor plan is shown below:
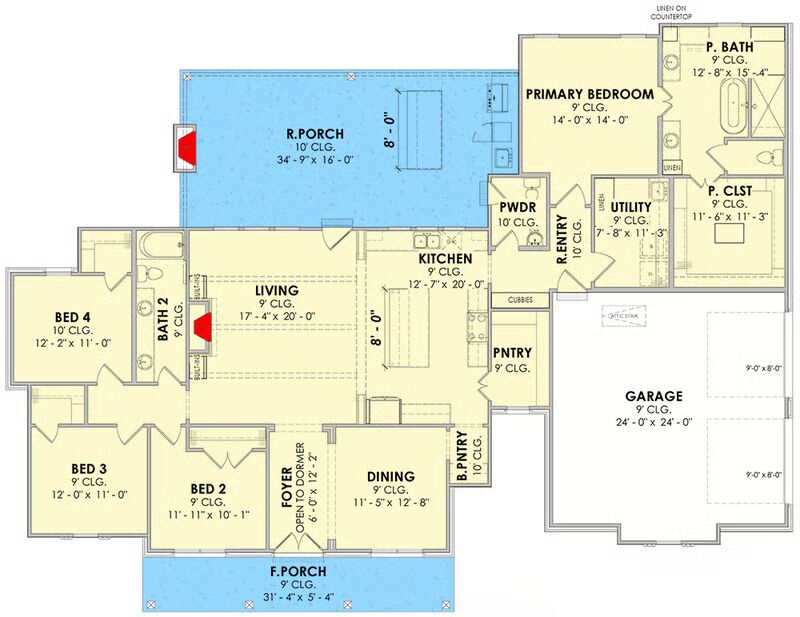
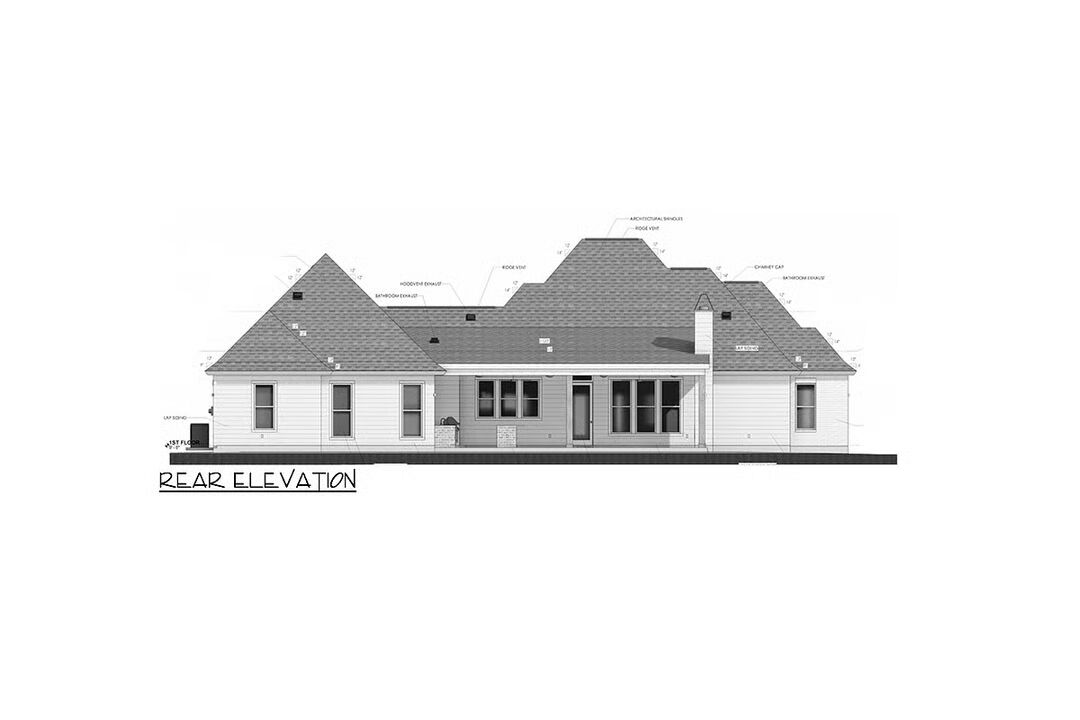
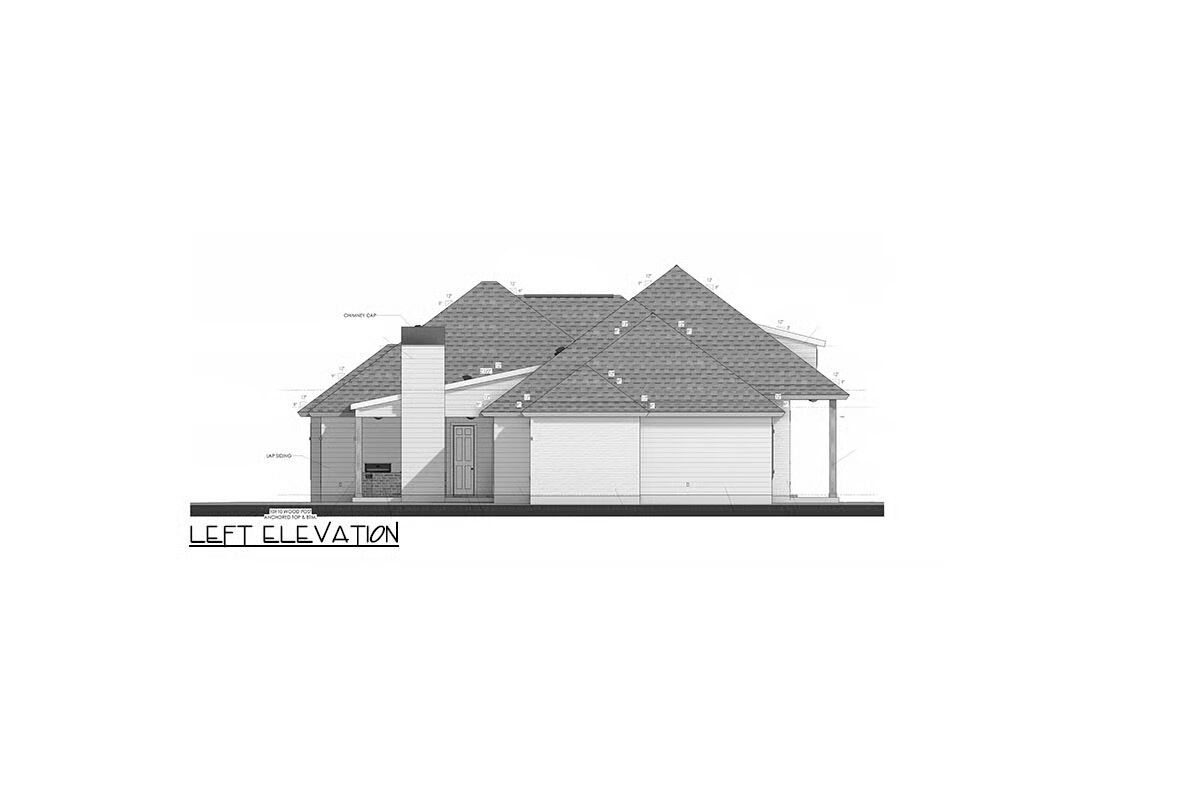
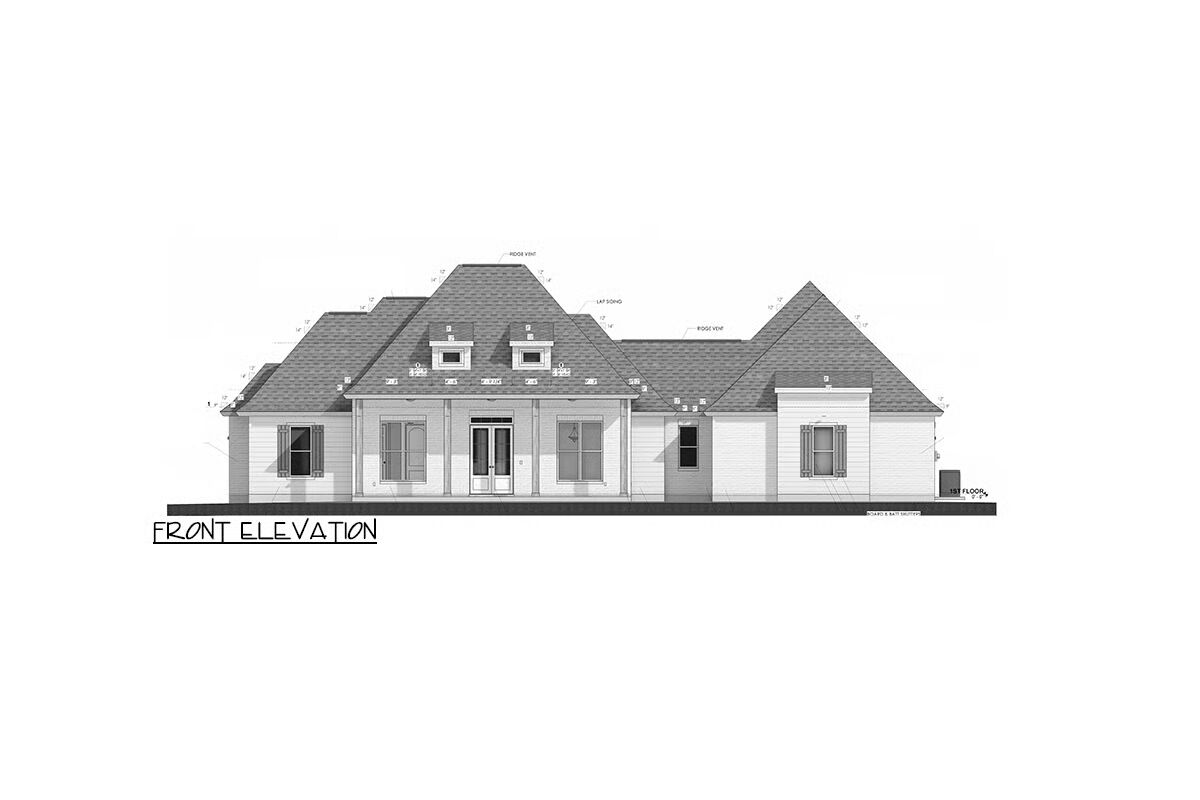
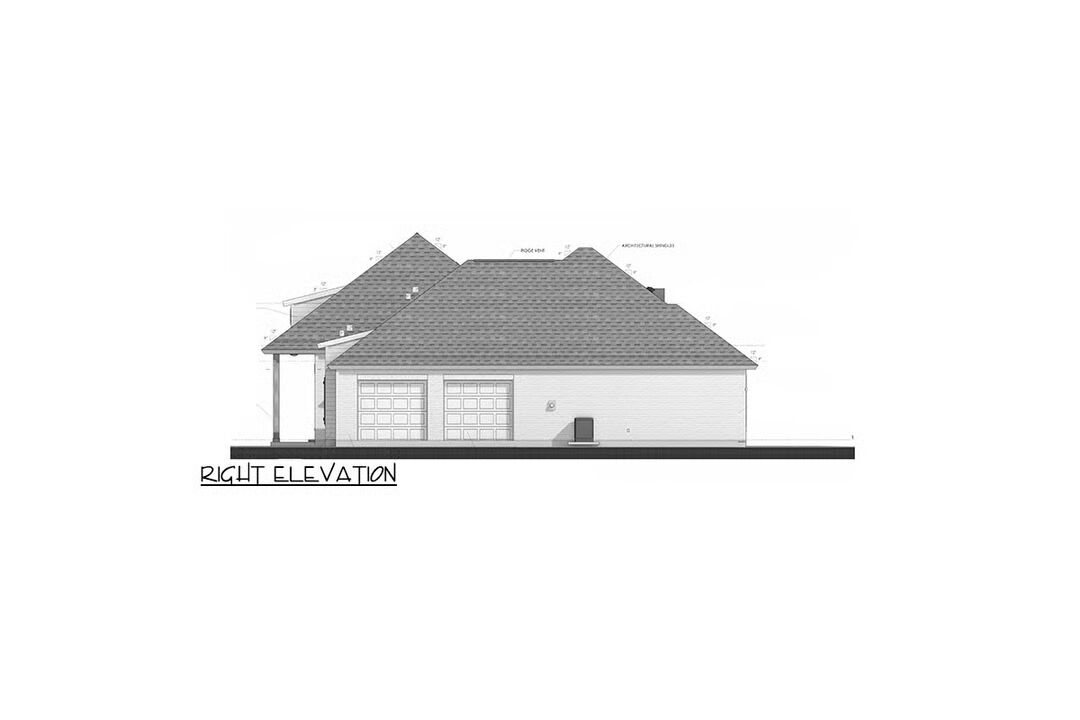
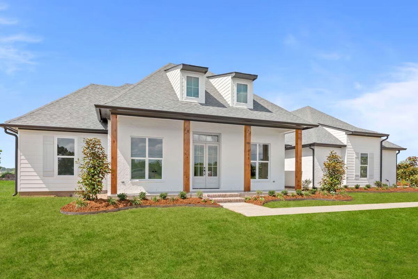
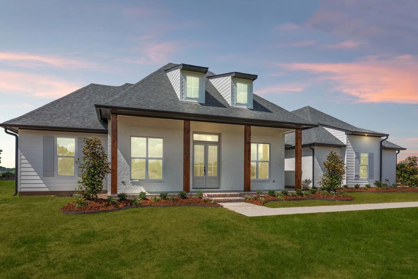
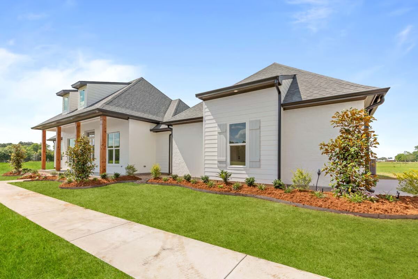
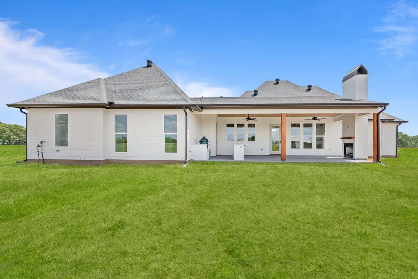
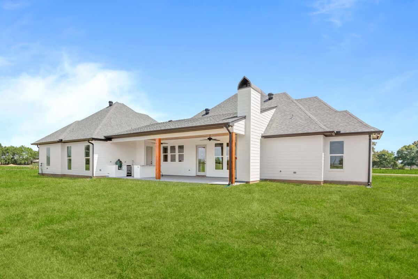
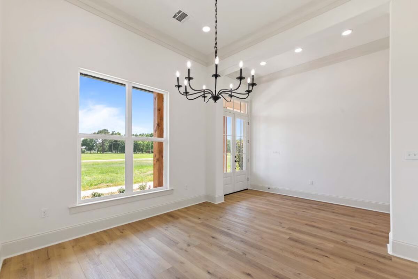
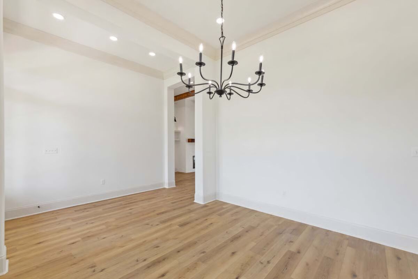
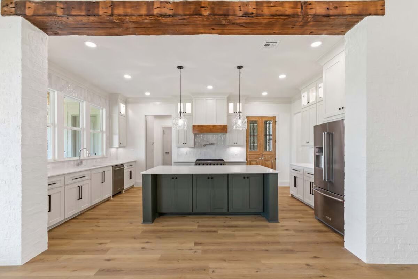
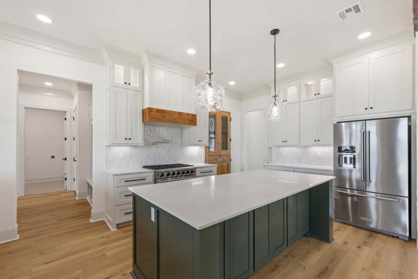
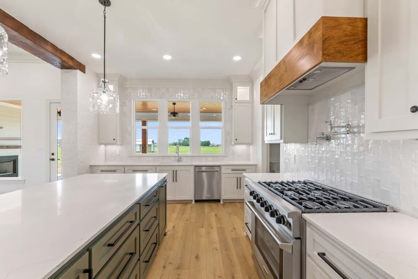
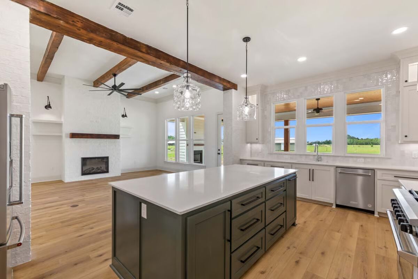
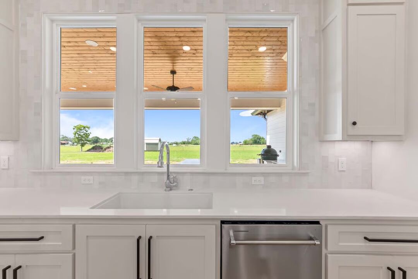
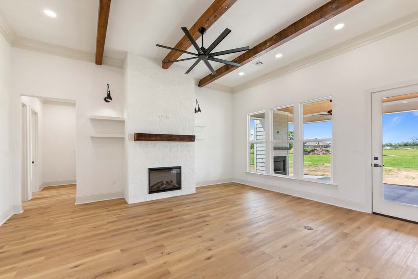
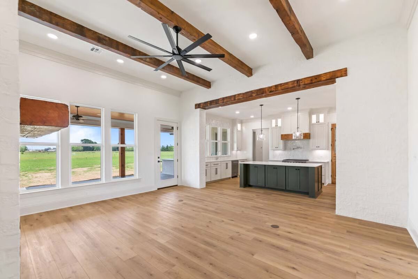
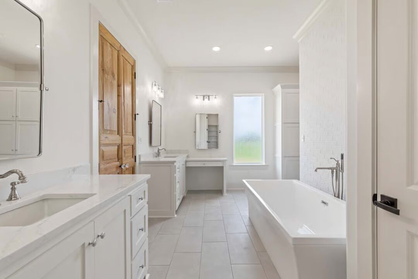
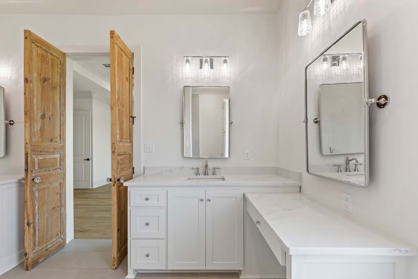
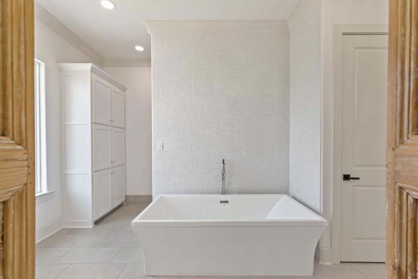
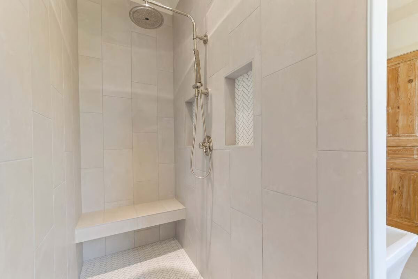
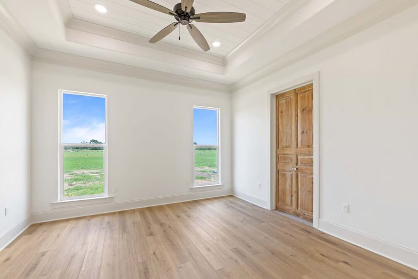
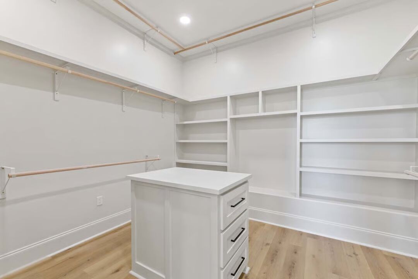
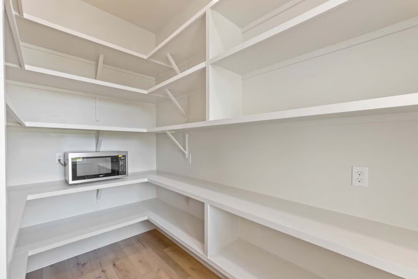
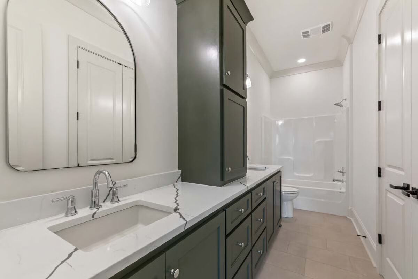
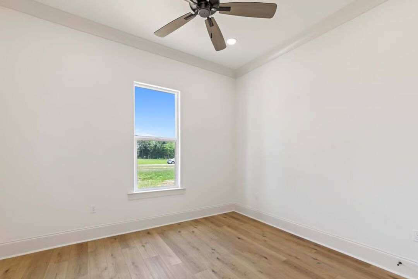
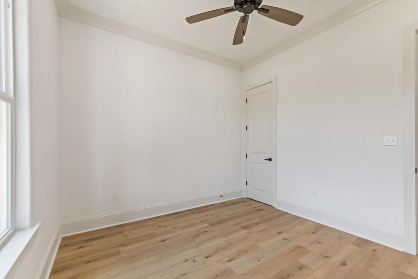
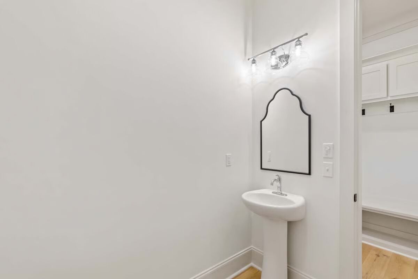
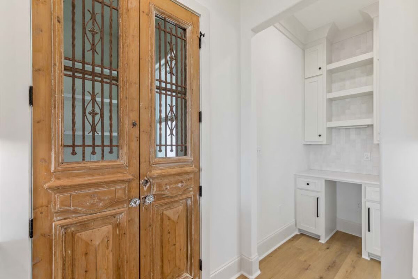
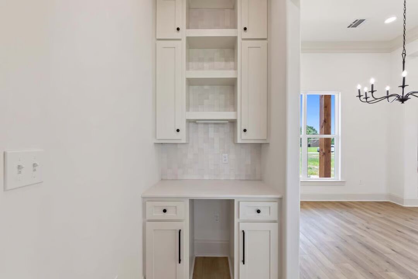
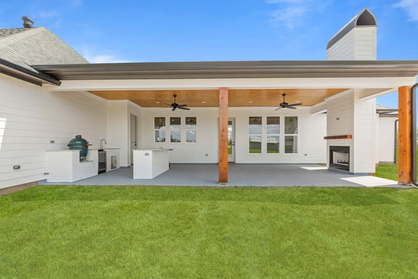
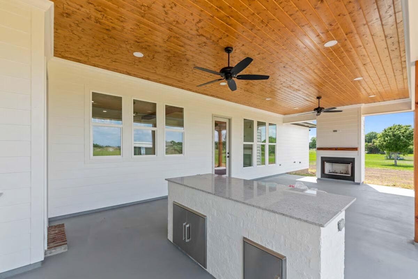
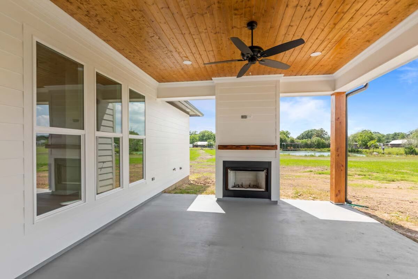
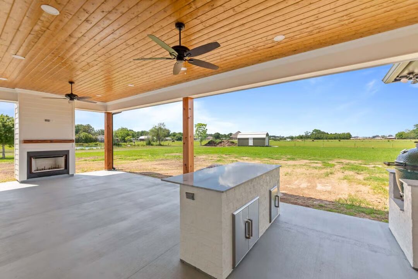
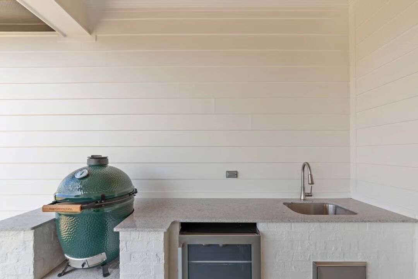
This charming Southern-style house plan offers 4 bedrooms, 2.5 bathrooms, and 2,487 square feet of heated living space.
A welcoming 5’4″-deep front porch features a pair of French doors that open into the foyer, where the dining room sits to the right and the living room—complete with a beamed ceiling and fireplace—lies straight ahead.
The kitchen provides abundant cabinet space, a butler’s pantry, and a spacious walk-in pantry.
The primary suite includes a walk-in closet with custom built-ins and a convenient island with drawers. The luxurious primary bathroom features separate vanities, a linen closet, a freestanding tub, a walk-in shower, and a private toilet area.
Three additional bedrooms share a hallway bathroom equipped with a double vanity and ample storage. A powder bath is conveniently accessible from both inside and outside the home.
At the back, a generous porch with a wood-burning fireplace and outdoor kitchen creates the perfect setting for entertaining.
Source: Plan 185009PHD
