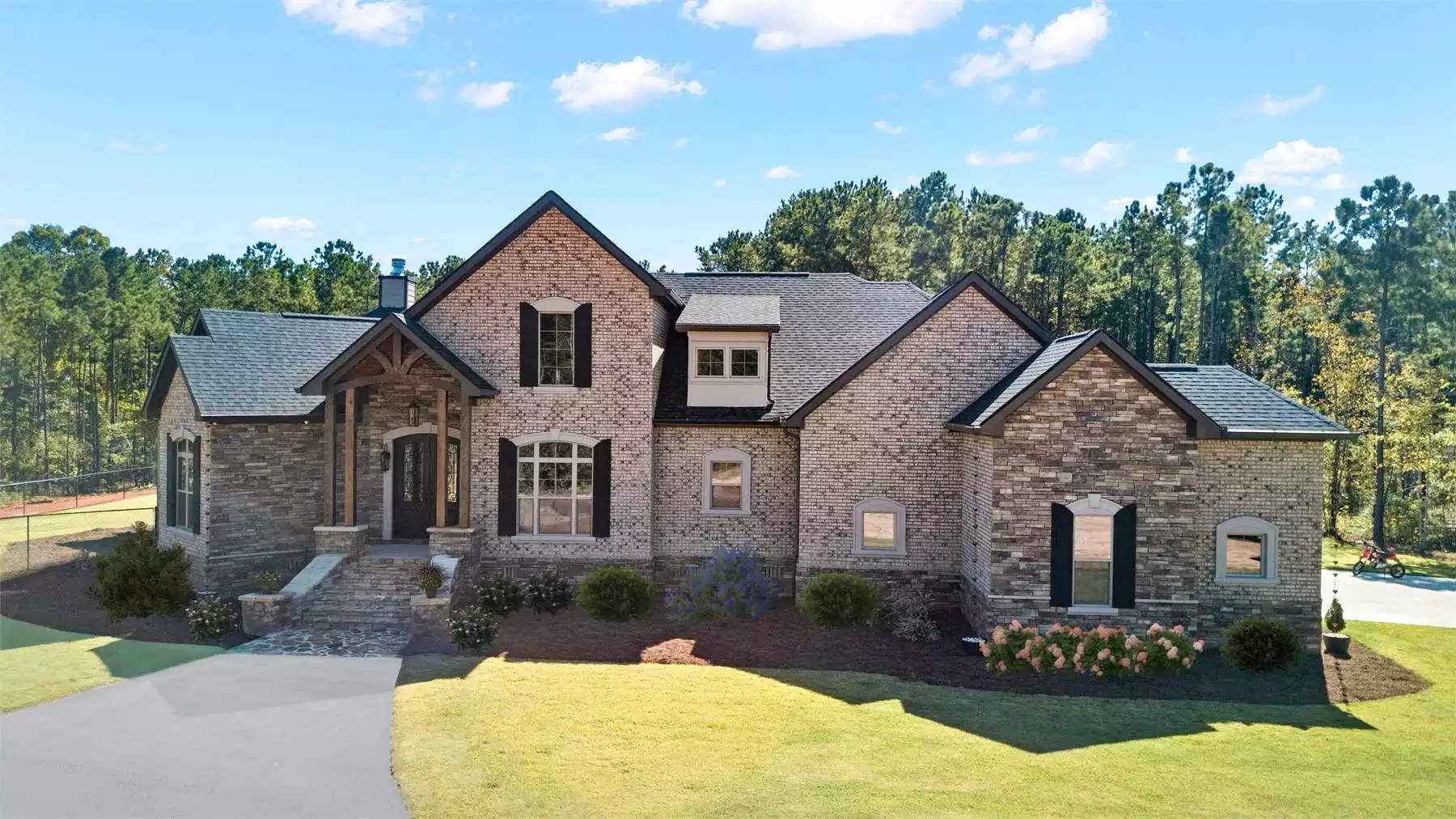
Specifications
- Area: 3,886 sq. ft.
- Bedrooms: 4
- Bathrooms: 3.5
- Stories: 1
- Garages: 3
Welcome to the gallery of photos for Nacogdoches Beautiful Rustic French Country Style House. The floor plan is shown below:
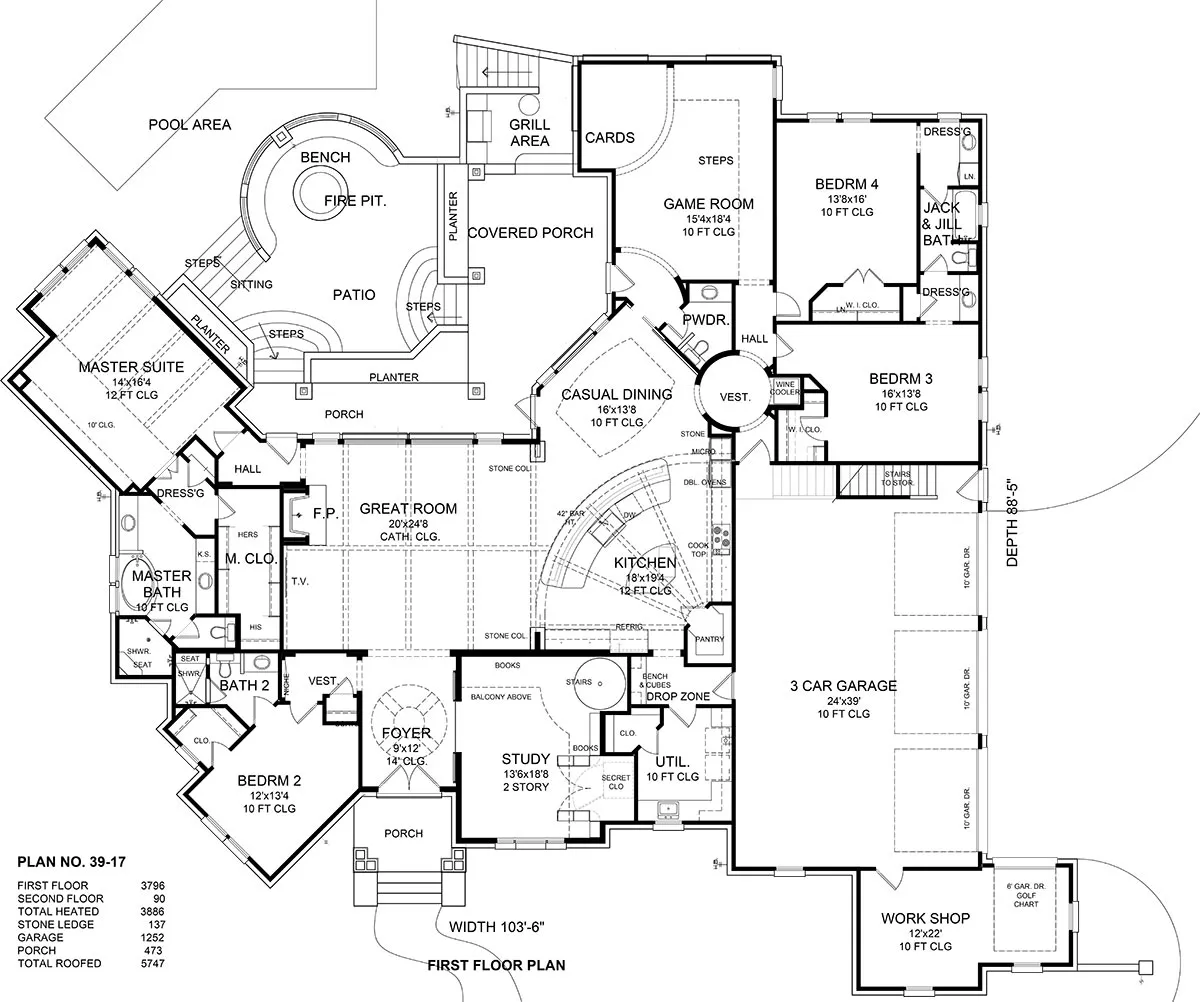

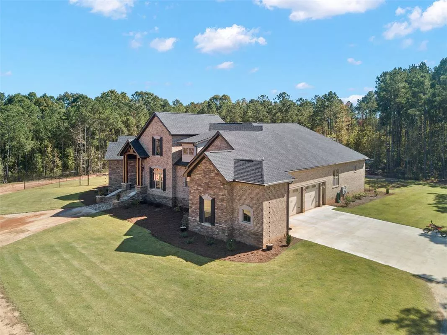
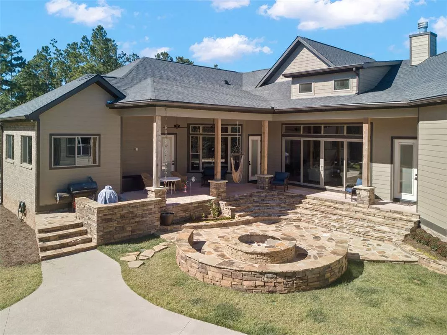
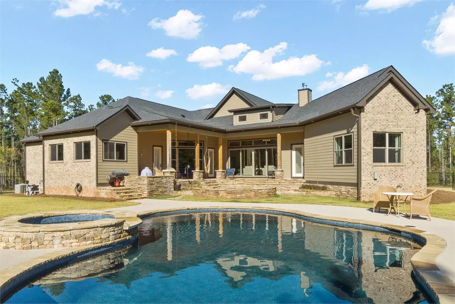
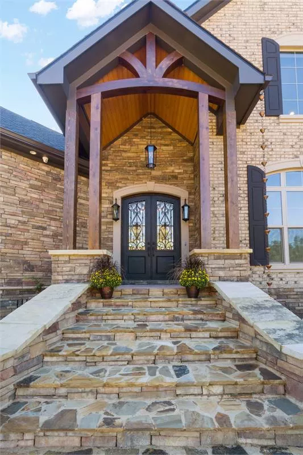
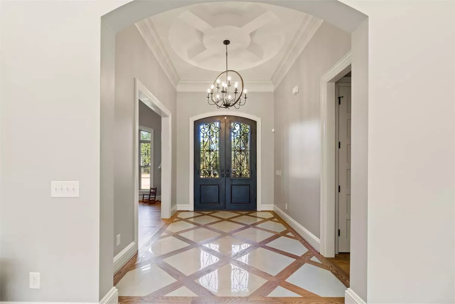
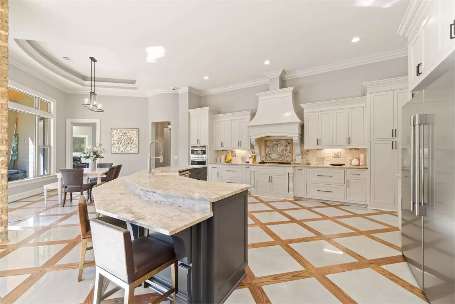
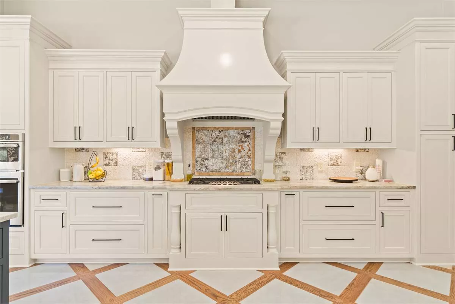
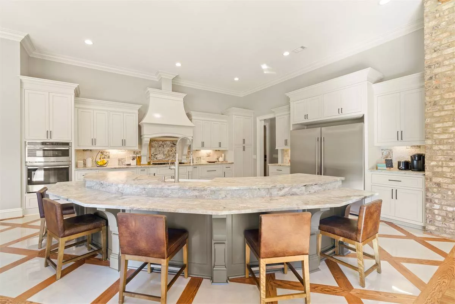
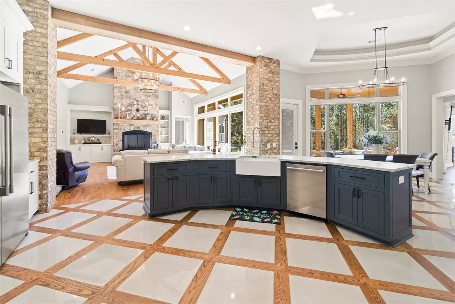
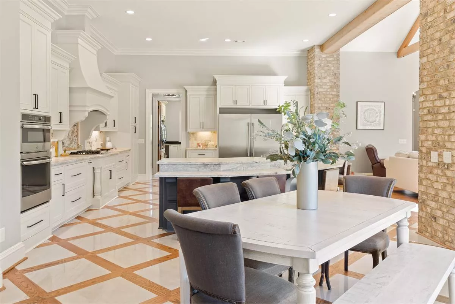
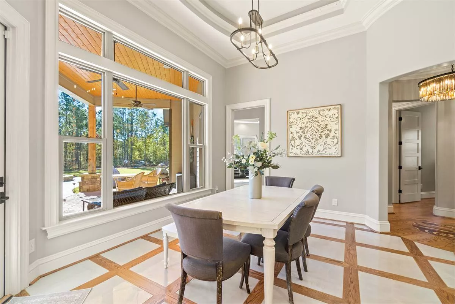
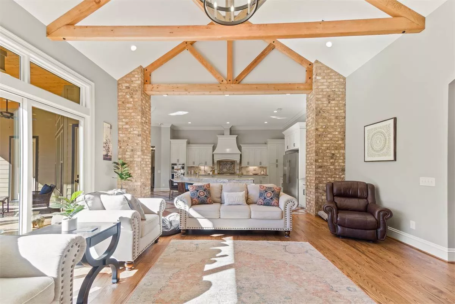
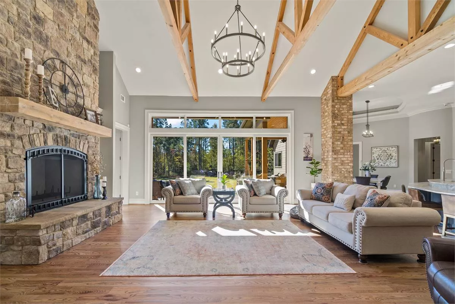
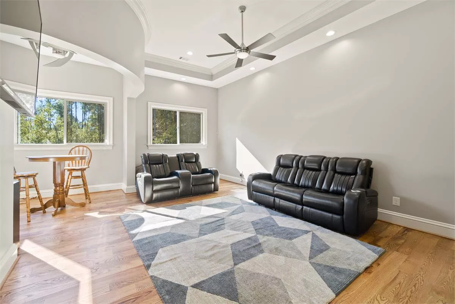
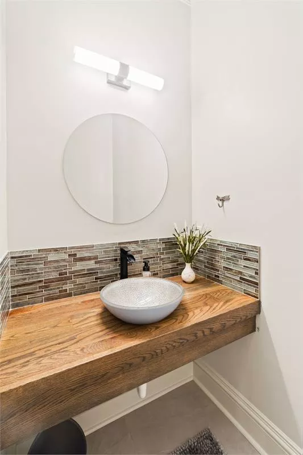
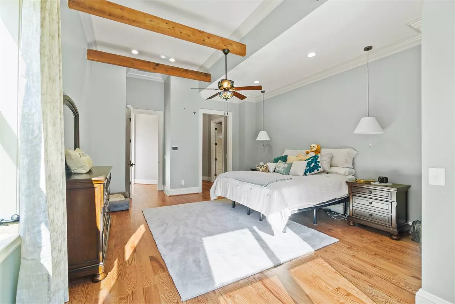
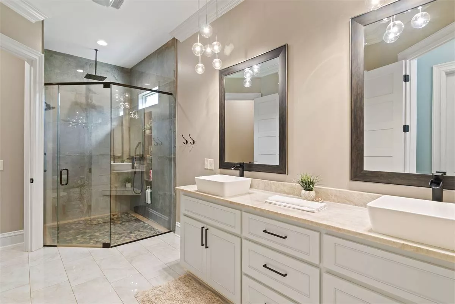
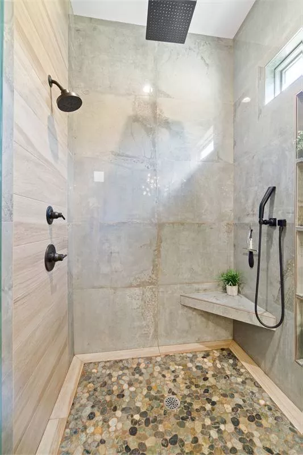
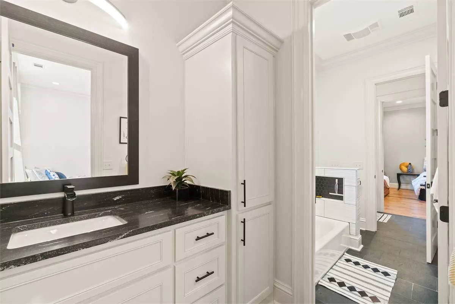
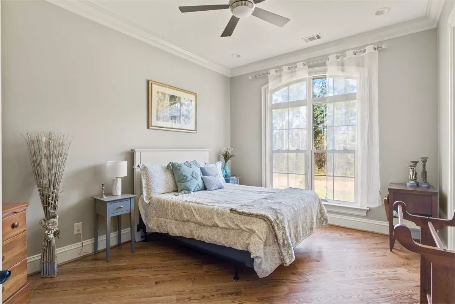
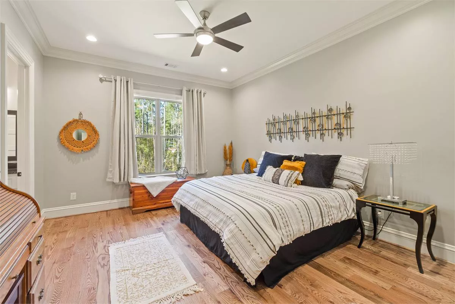
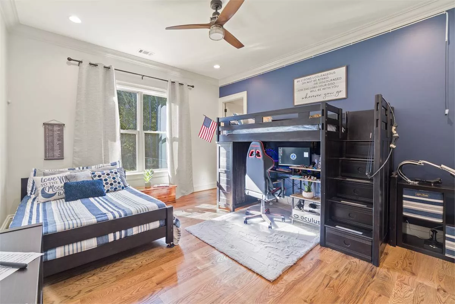
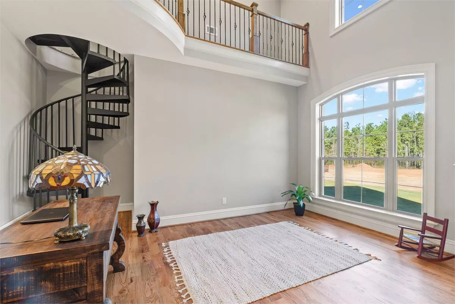
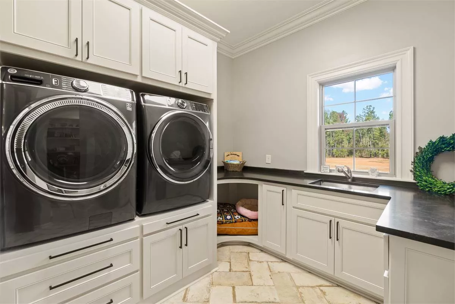
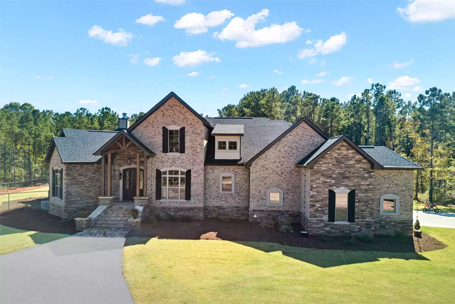
Striking curb appeal and thoughtful design define this exceptional four-bedroom Craftsman-style home, offering 3,886 sq. ft. of beautifully appointed living space filled with comfort, character, and convenience.
At the heart of the home is a spectacular great room, featuring a soaring cathedral ceiling and a cozy fireplace—perfect for relaxing or entertaining guests.
The adjacent gourmet kitchen impresses with a curved center island, ample counter space, and a walk-in pantry, while the open dining area flows seamlessly to breathtaking backyard spaces—ideal for outdoor living and entertaining.
A spacious game room invites fun and connection, whether you’re hosting a game night or enjoying a casual gathering.
The peaceful study offers a quiet retreat and includes a charming circular staircase leading to a private balcony—an ideal spot for reading, relaxing, or enjoying a morning coffee.
The luxurious primary suite is your personal sanctuary, complete with a spa-like bathroom featuring a garden tub, sit-down shower, and expansive walk-in closet.
Each of the three additional bedrooms includes direct access to a full bath, ensuring comfort and privacy for family or guests.
Designed with upscale living in mind, this Craftsman gem combines timeless architecture with modern amenities for a home that’s as functional as it is beautiful.
