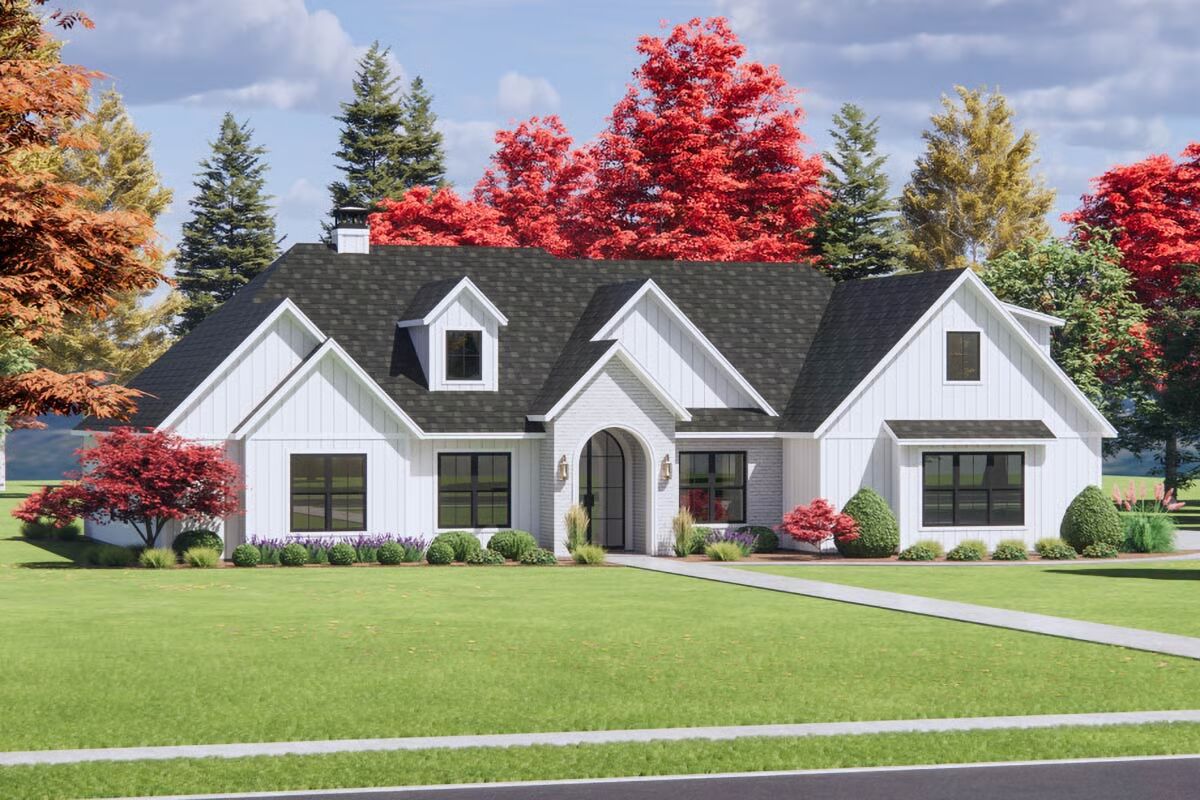
Specifications
- Area: 2,930 sq. ft.
- Bedrooms: 4
- Bathrooms: 3.5
- Stories: 1
- Garages: 2
Welcome to the gallery of photos for Contemporary House with Roomy Culinary Center – 2930 Sq Ft. The floor plans are shown below:
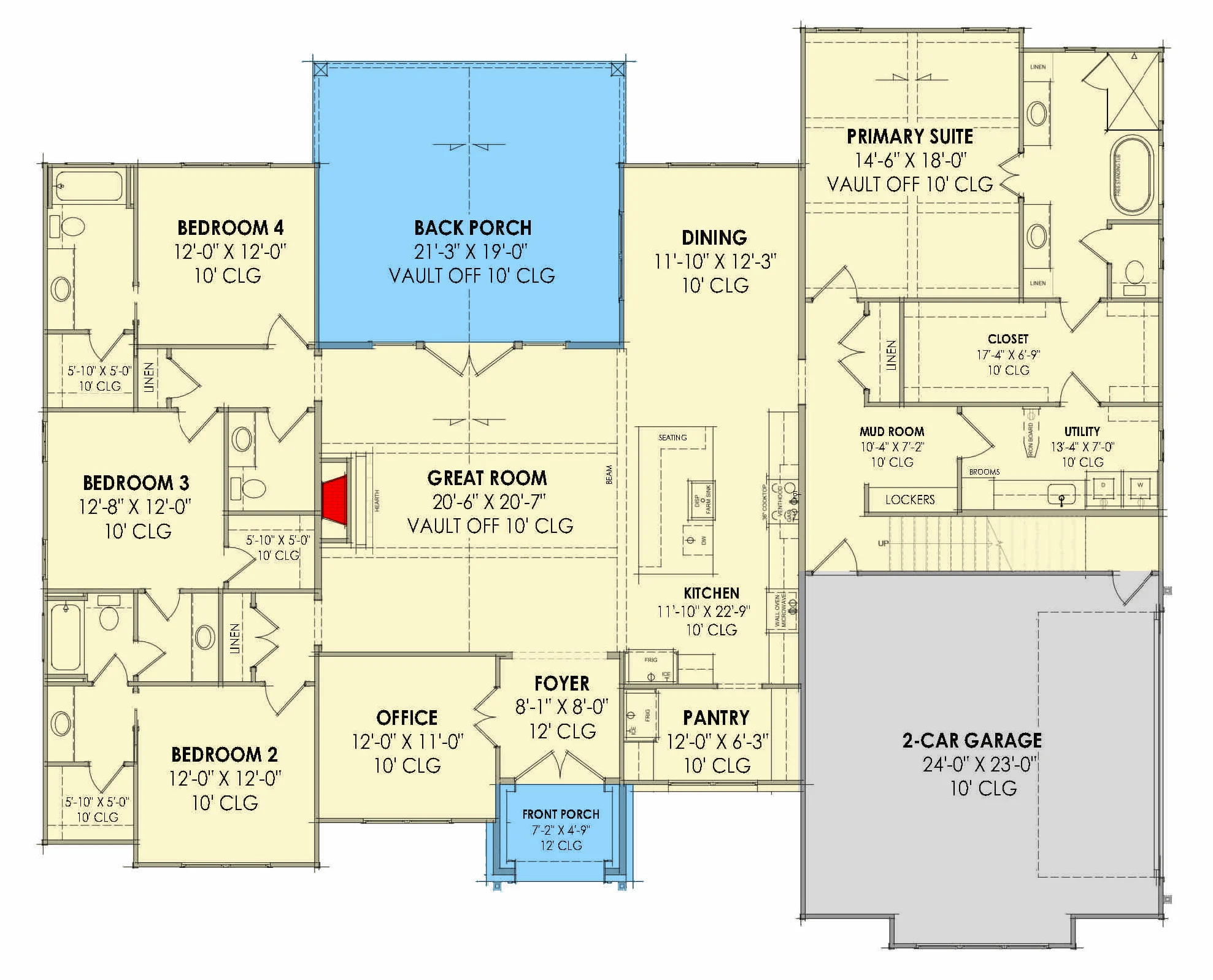
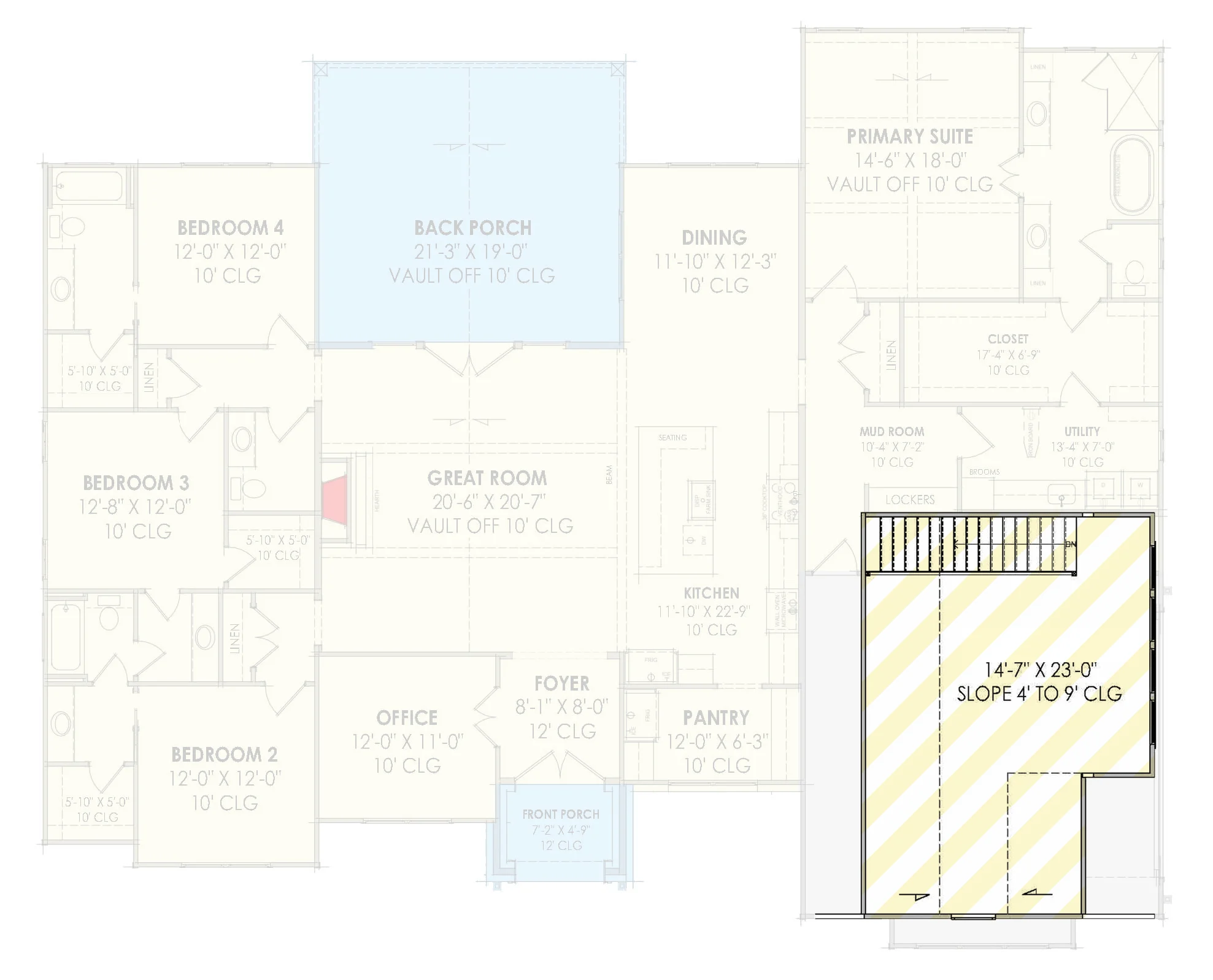
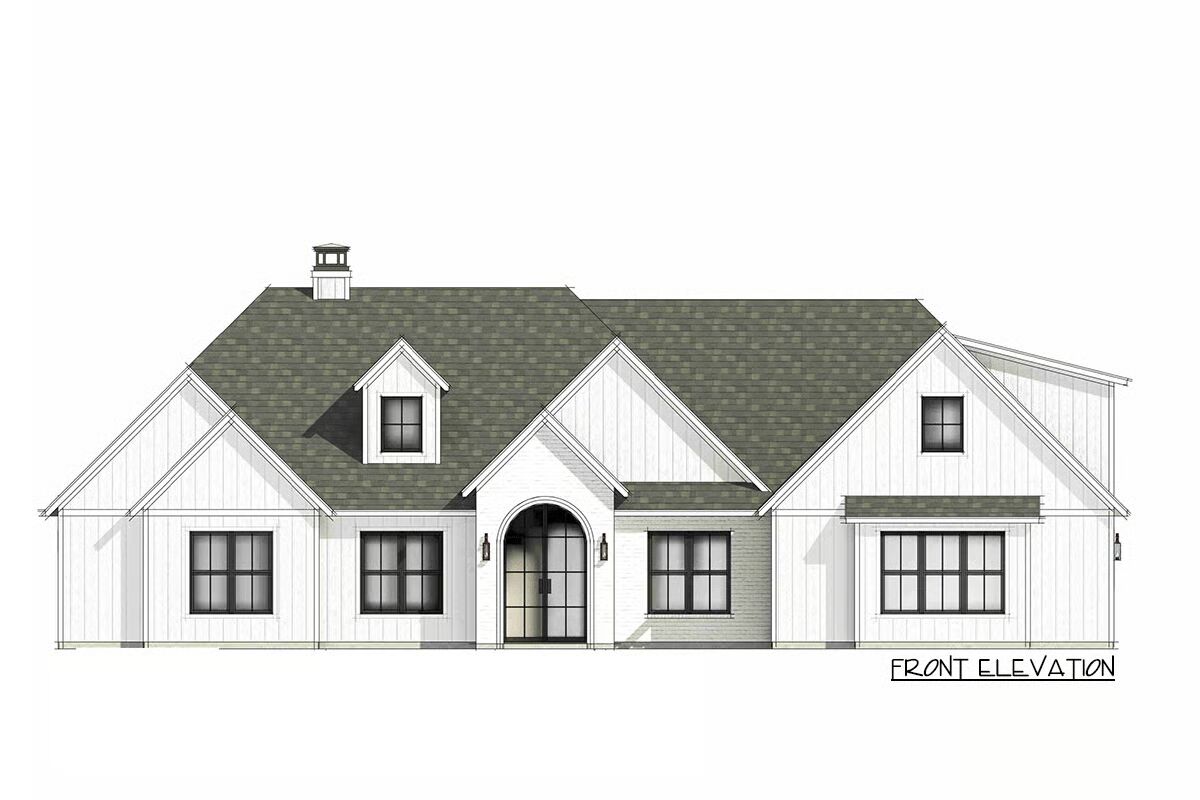
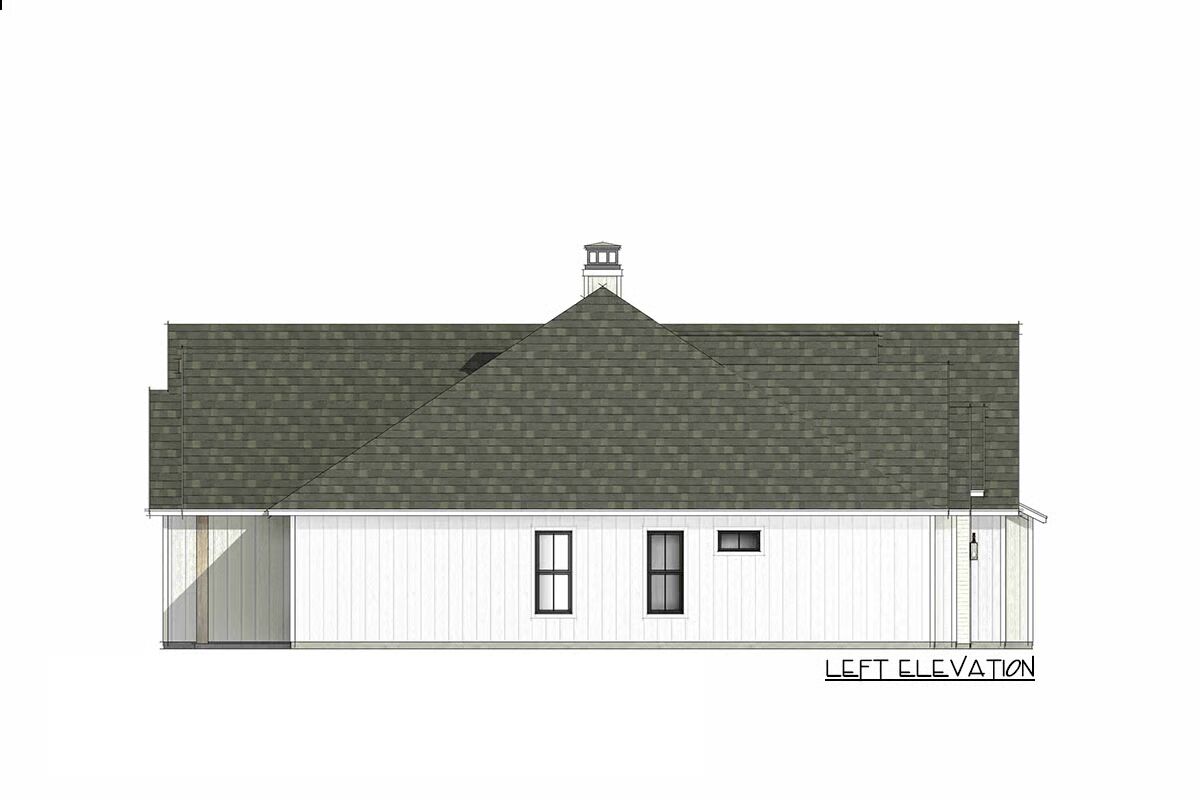
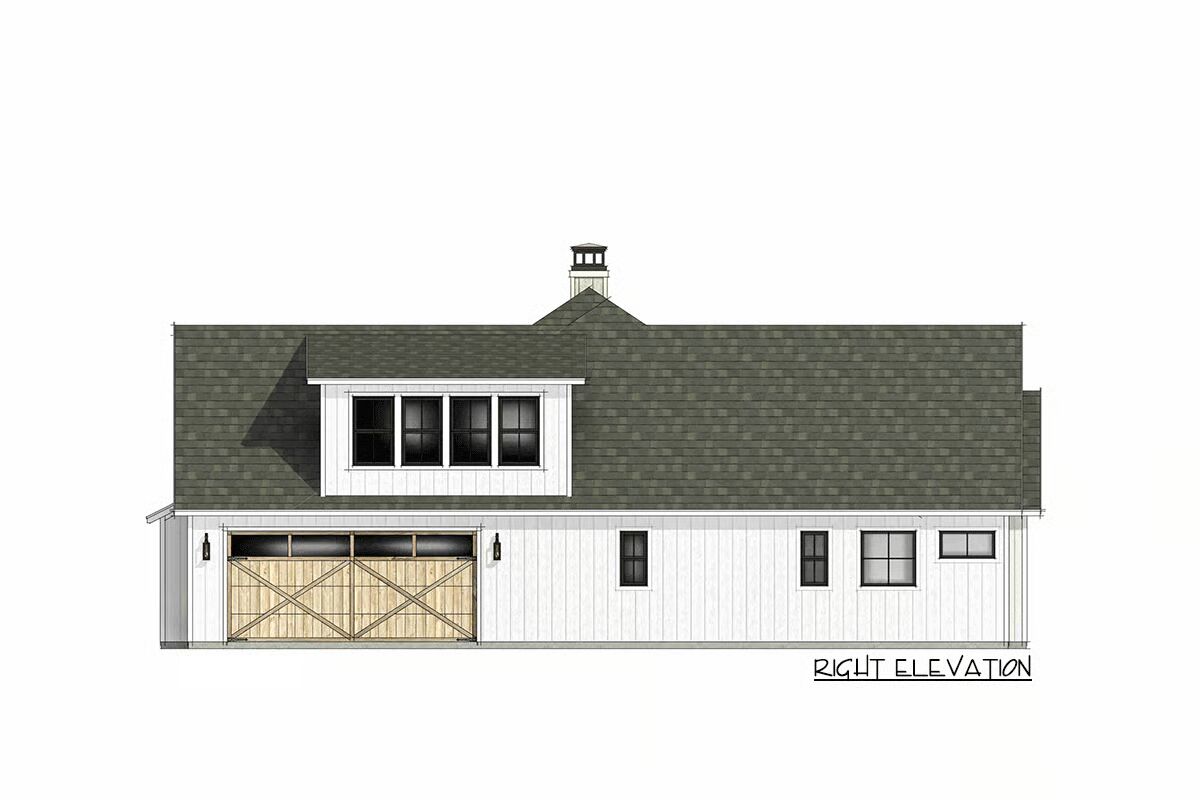
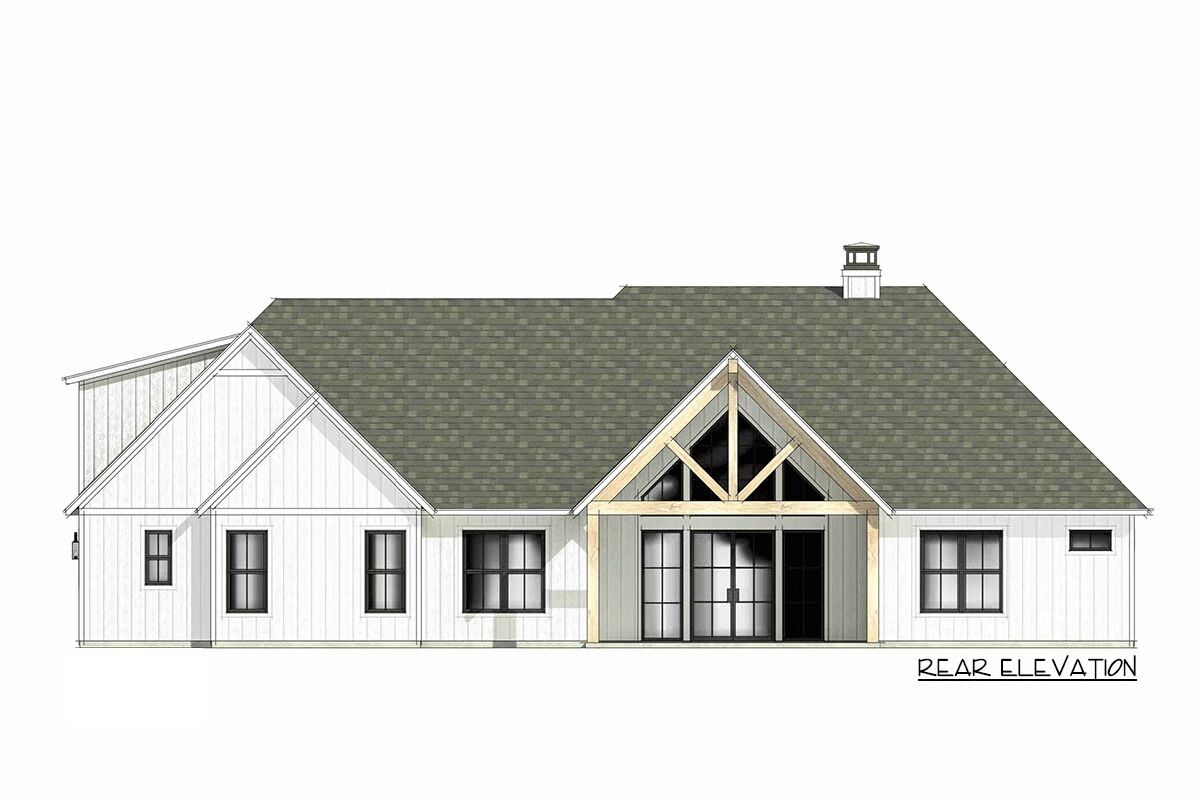

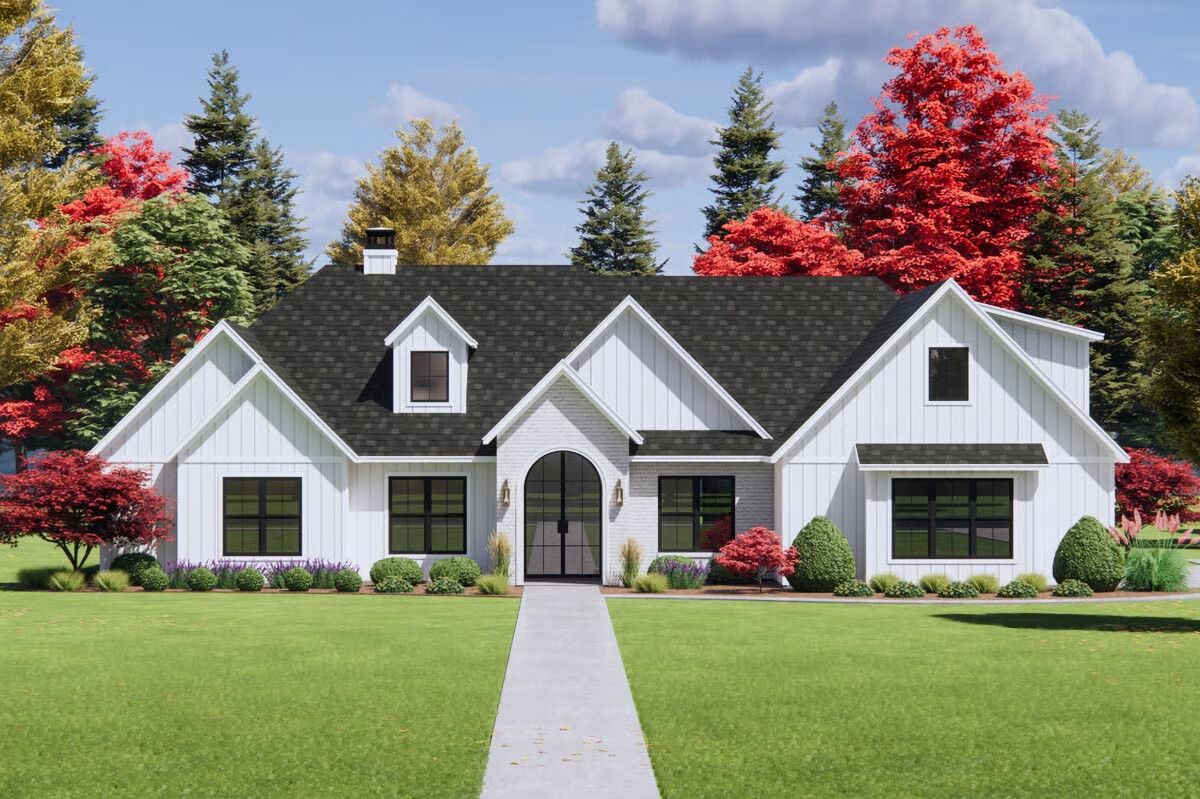
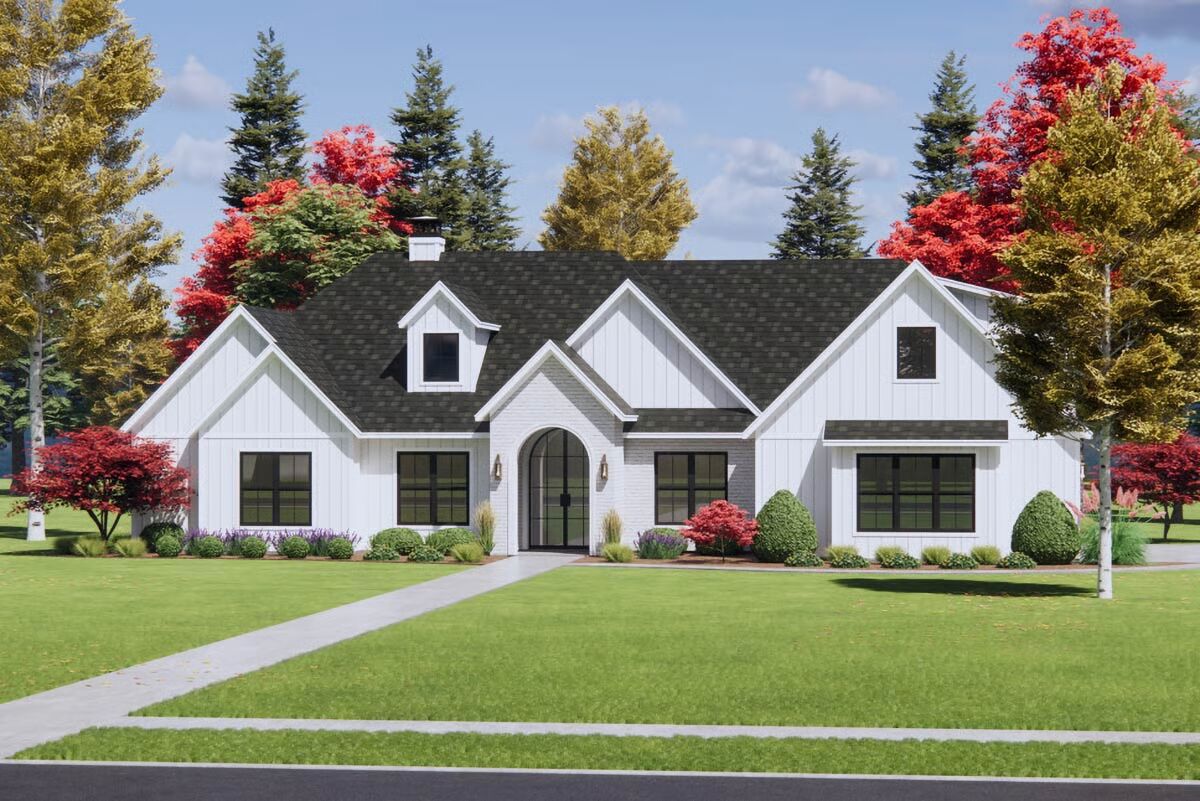
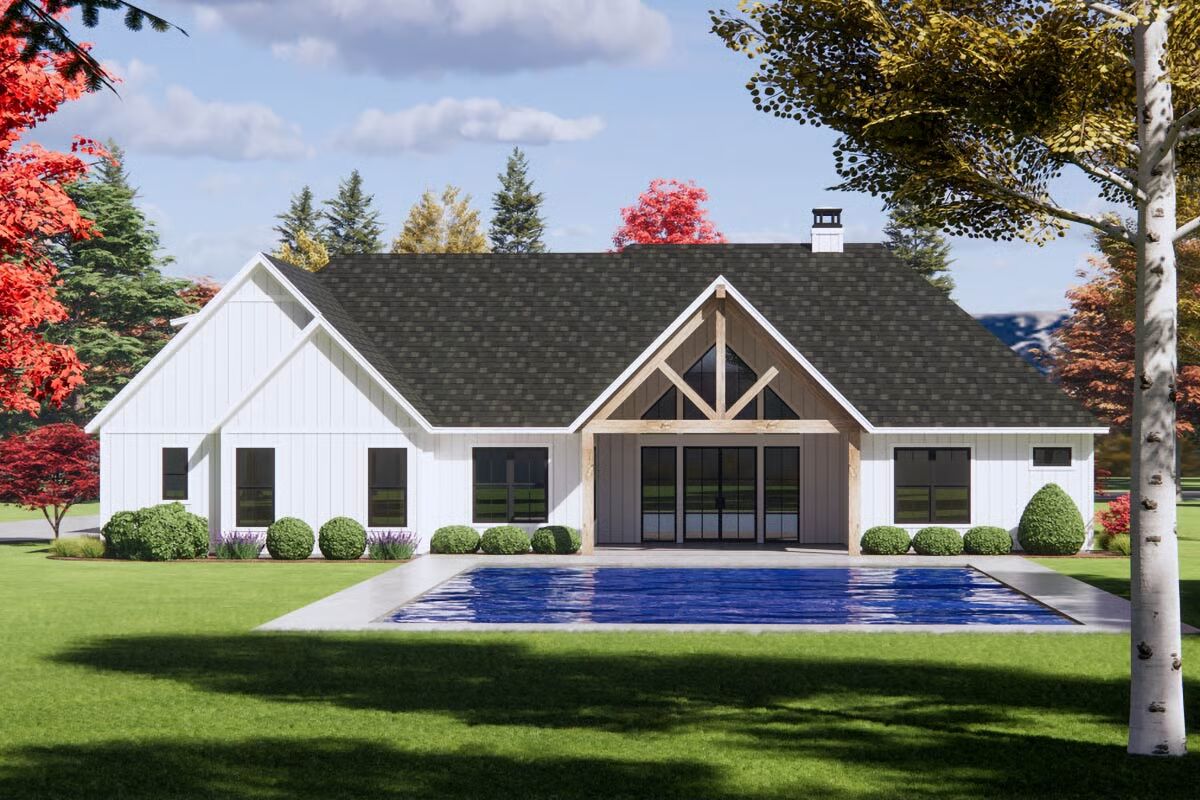
This 2,930 sq. ft. Contemporary European-style home offers 4 bedrooms, 3 bathrooms, a dedicated home office, and a versatile bonus room.
Blending modern functionality with classic European charm, the design features elegant architectural details and a thoughtfully planned layout for comfortable living.
Spacious interiors provide room for both everyday life and entertaining, while flexible spaces adapt to your lifestyle needs. Perfect for those seeking a refined yet practical home, this plan delivers timeless style with modern convenience.
You May Also Like
4-Bedroom Craftsman with Flex Room and Study (Floor Plans)
3-Bedroom The Yankton: Southern Traditional (Floor Plans)
Double-Story, 4-Bedroom Rustic Contemporary House Just Over 4000 Square Feet (Floor Plans)
3-Bedroom Hemlock House (Floor Plans)
3-Bedroom Mediterranean House with Gracious Lanai and Garage Options - 3836 Sq Ft (Floor Plans)
Craftsman-Style Lake House With Large Covered Deck & 2 Double-Car Garages (Floor Plans)
2-Bedroom Cedar Heights House (Floor Plans)
Shingle-clad House with Two-Sided Fireplace and Two-Story Grand Room (Floor Plans)
Double-Story, 3-Bedroom 2,499 Sq. Ft. Modern Farmhouse with Bonus Room (Floor Plans)
4-Bedroom Modern Prairie Style House with Two Levels of Outdoor Living (Floor Plans)
3-Bedroom Transitional European Home with Single Garage and Main-level Master Bedroom (Floor Plans)
3-Bedroom Modern Farmhouse with Main Floor Home Office and Upstairs Loft (Floor Plans)
Single-Story, 3-Bedroom Ranch with Walk-in Kitchen Pantry (Floor Plans)
Mountain Modern House with Open Concept Design (Floor Plans)
2-Bedroom Country Home Under 1500 Square Feet with Upstairs Office (Floor Plans)
Double-Story, 4-Bedroom The Drayton Hall Old World-Style Home (Floor Plans)
3-Bedroom Country Craftsman House with Vaulted Great Room (Floor Plans)
Spacious Duplex with Modern Charm and Ample Storage (Floor Plans)
3-Bedroom Two-Story Narrow Lot House with Home Office - 1685 Sq Ft (Floor Plans)
3-Bedroom 2394 Sq Ft Farmhouse House with Home Office (Floor Plans)
3-Bedroom Country Farmhouse with Closed Floor Plan - 1363 Sq Ft (Floor Plans)
Shop House with Living Space Above Drive-Through RV Bay (Floor Plans)
Bed Prairie-Style House Plan with Casita Space - 3742 Sq Ft (Floor Plans)
Ranch Home with 3-Beds on Main Level and Optional 3-Bed ADU on Lower Level (Floor Plans)
Double-Story, 4-Bedroom Modern Farmhouse With Split 3-Car Garage (Floor Plans)
Single-Story, 2-Bedroom Scandinavian-Style House With 2 Bathrooms (Floor Plan)
New American Ranch Home Under 2,900 Square Feet with Lower Level Apartment Expansion (Floor Plan)
Single-Story, 3-Bedroom Large Pepperwood Cottage With 2 Full Bathrooms & 1 Garage (Floor Plan)
3-Bedroom Country Cottage House with Open Concept Living -1527 Sq Ft (Floor Plans)
Modern Farmhouse With A Fantastic Master Suite (Floor Plan)
2-Bedroom Contemporary Coastal with Detached Garage Apartment (Floor Plans)
2-Bedroom Stylish House with Spacious Deck and Balcony (Floor Plans)
Single-Story, 4-Bedroom The Marcourt (Floor Plan)
5-Bedroom Northwest Craftsman House with Bonus/Media Rooms (Floor Plans)
2-Bedroom Contemporary Home with Formal Dining and Dual-Level Layout (Floor Plans)
Two-Story Quadplex House with Matching End Units and Middle Units (Floor Plans)
