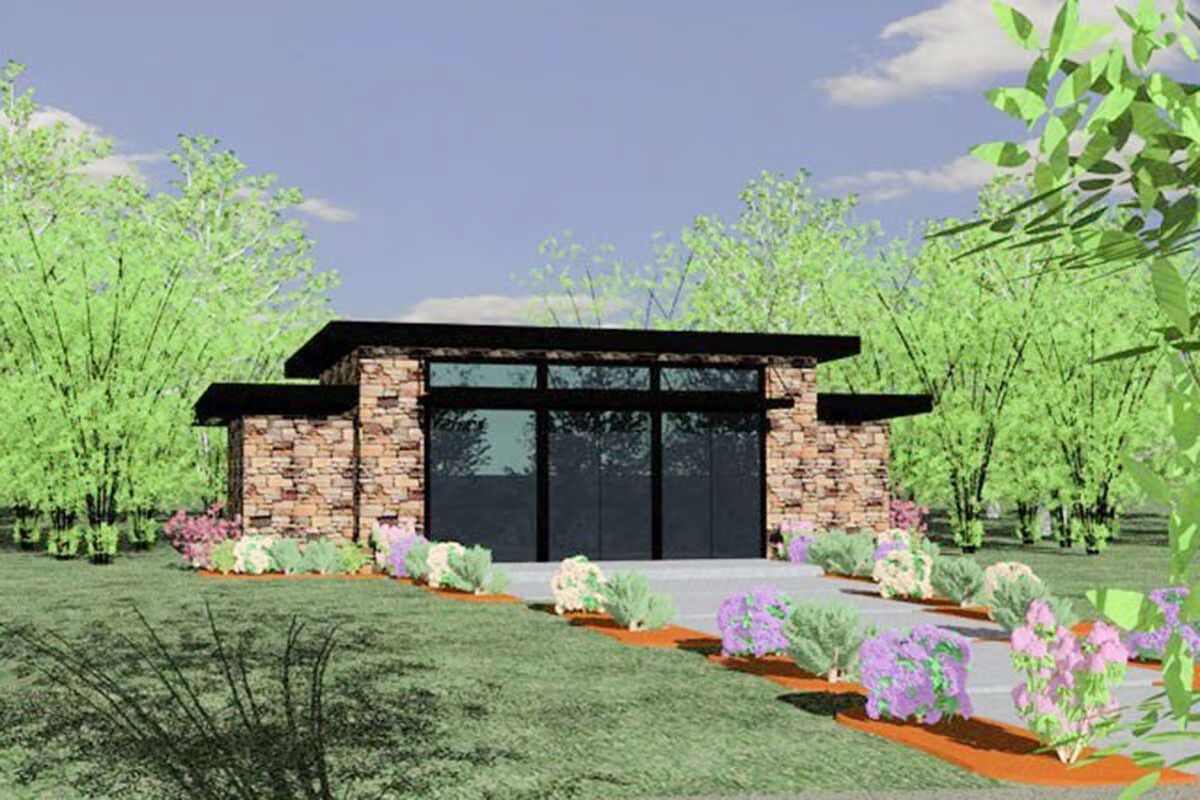
Specifications
- Area: 473 sq. ft.
- Bedrooms: 1
- Bathrooms: 1
- Stories: 1
Welcome to the gallery of photos for Studio Guest Cottage. The floor plan is shown below:
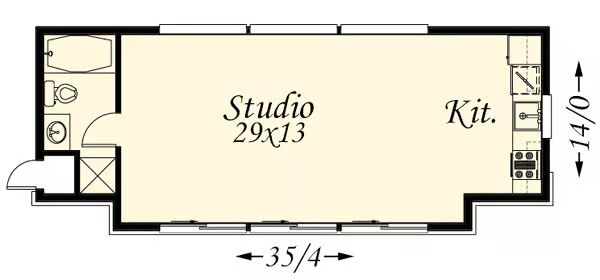
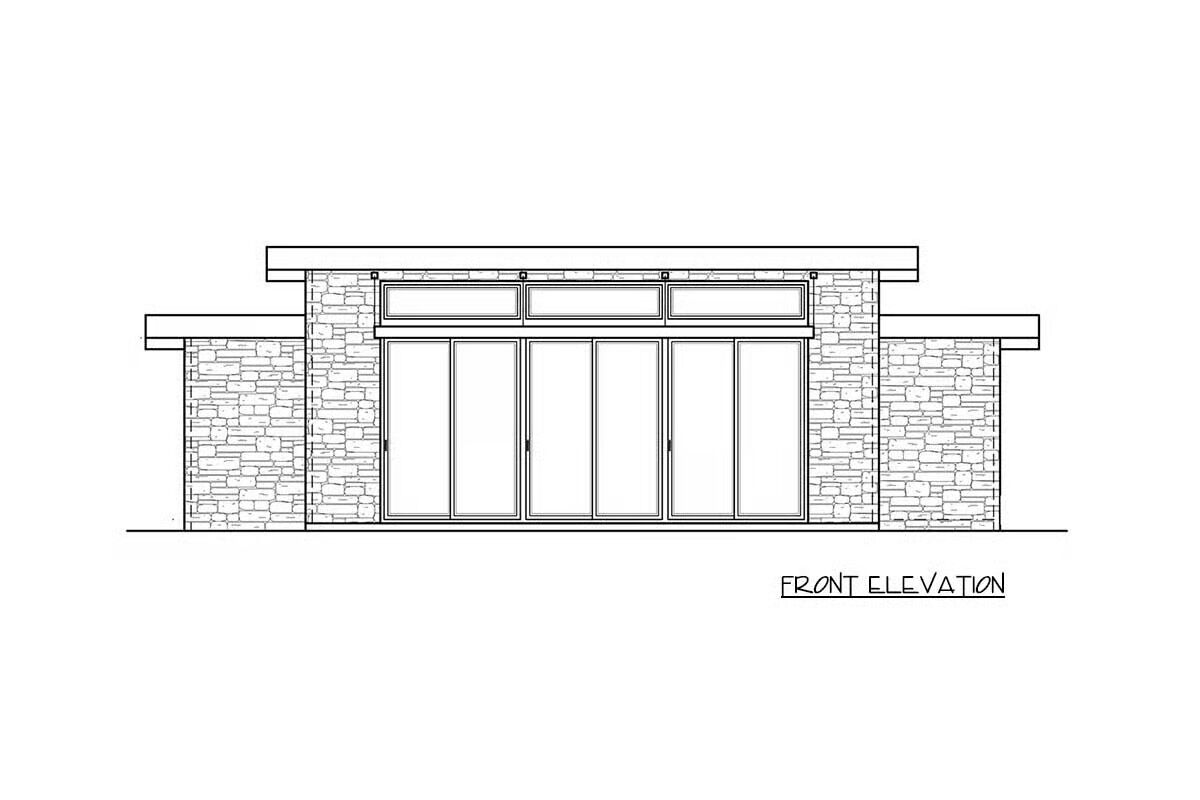
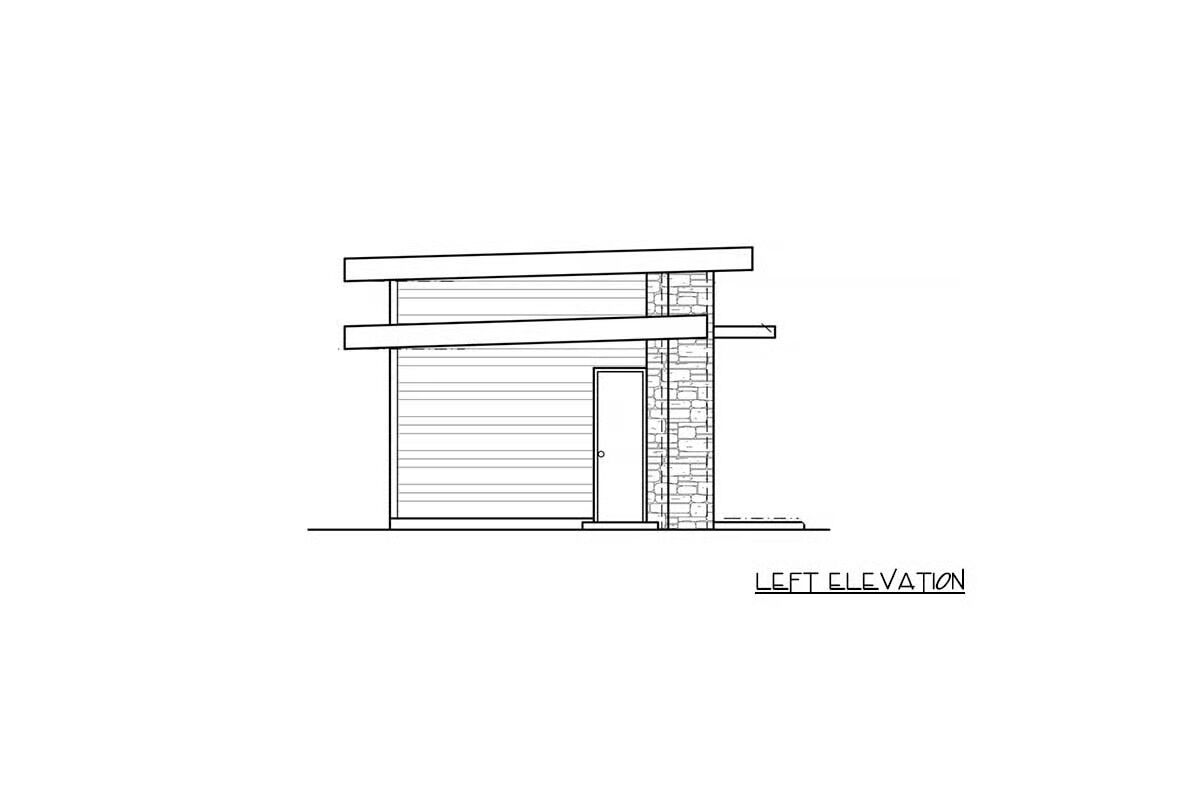
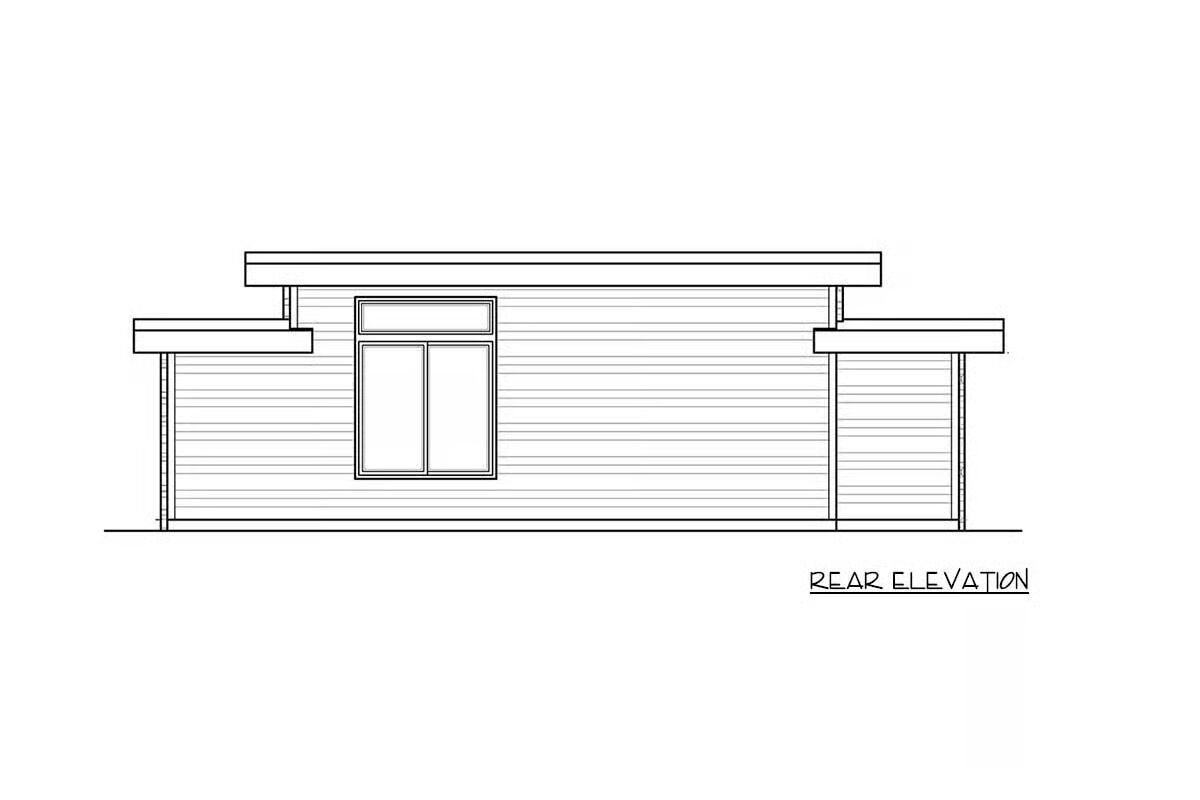
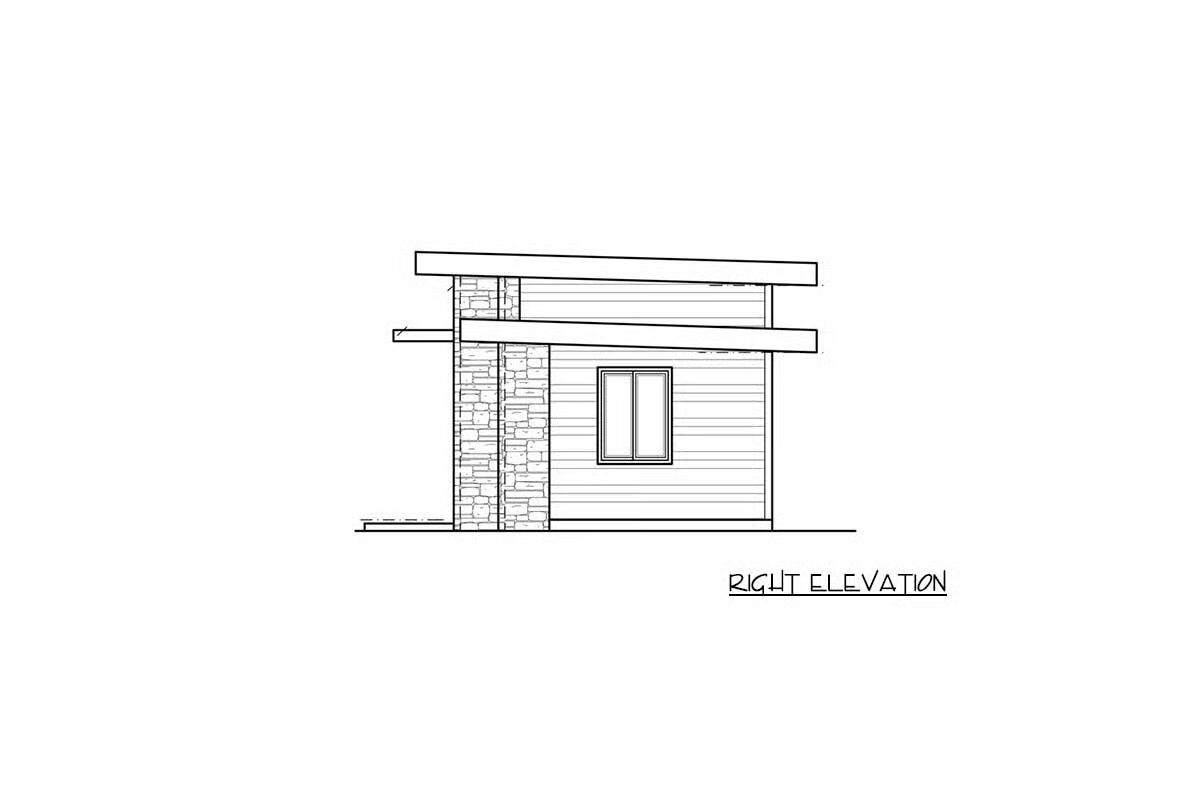

Flooded with natural light from sliding glass doors and a wall of windows, this charming studio guest cottage offers a warm and inviting atmosphere. A mini-kitchenette and full bath provide all the essentials for comfortable living.
Perfectly versatile, this cottage can serve as a guest retreat, artist’s studio, private home office, or rental opportunity, making it a valuable addition to any property.
You May Also Like
2-Bedroom The Gloucester: Modern Farmhouse (Floor Plans)
Single-Story, 2-Bedroom Craftsman Home with Vaulted Great and Dining Rooms (Floor Plans)
3-Bedroom House with 2-Car Garage (Floor Plans)
Single-Story, 4-Bedroom Mountain Ranch Home With 3 Bathrooms & 1 Garage (Floor Plan)
Single-Story, 3-Bedroom Sprucebow Cottage B (Floor Plans)
Single-Story, 3-Bedroom Wood Creek Farmhouse (Floor Plans)
Double-Story, 3-Bedroom Rustic House with Sun Room and Upstairs Bunk Room (Floor Plans)
4-Bedroom Well-Balanced Modern Farmhouse Under 3,000 Square Feet (Floor Plans)
5-Bedroom Stunning New American House with Game Room - 4935 Sq Ft (Floor Plans)
Single-Story, 3-Bedroom Painted Brick Modern Farmhouse: The Silverbrook (Floor Plans)
Exclusive Southern Cottage with Rear Garage (Floor Plans)
Mountain House with 2-Story Great Room - 2978 Sq Ft (Floor Plans)
Classic Ranch House Just Over 2000 Sq Ft with Optionally Finished Basement (Floor Plans)
Double-Story, 3-Bedroom The Silo Rustic Farm House (Floor Plans)
3-Bedroom Langford House (Floor Plans)
3-Bedroom Modern Cottage House with Rear 2-Car Garage - 1729 Sq Ft (Floor Plans)
Double-Story, 2-Bedroom Modern Rustic Garage Apartment (Floor Plan)
3-Bedroom Transitional Modern Farmhouse with Two Fireplaces and Convenient Upstairs Laundry (Floor P...
3-Bedroom, Richmond House (Floor Plans)
Single-Story, 4-Bedroom Barndominium with Walkout Basement (Floor Plans)
The Shady Grove Cabin Home With 2 Bedrooms & 3 Bathrooms (Floor Plans)
Craftsman Home With Vaulted Great Room (Floor Plan)
3-Bedroom Barndominium-Style House with Cathedral Ceiling Garage (Floor Plans)
3-Bedroom 2,320 Square Foot Ranch Home with 3-Car Garage (Floor Plans)
Double-Story, 7-Bedroom Athens Manor (Floor Plan)
2-Bedroom Narrow Three-Story Contemporary House with Front Covered Deck - 1758 Sq Ft (Floor Plans)
4-Bedroom, Luxurious Mediterranean Beach Home with Private Master Suite (Floor Plans)
4-Bedroom Jolie Luxury Two Story European Style House (Floor Plans)
Single-Story, 3-Bedroom The Cartwright Classic Home With 2-Car Garage (Floor Plans)
Double-Story, 3-Bedroom House With 2-Car Garage (Floor Plans)
Single-Story, 4-Bedroom Rugged Craftsman Home for the Rear-sloping Waterfront or Mountain Lot (Floor...
4-Bedroom Modern Farmhouse House Under 2800 Sq Ft with In-Law Suite (Floor Plans)
4-Bedroom Tuscan Masterpiece Home with Courtyard (Floor Plans)
Double-Story, 3-Bedroom Barndominium-Style House with Garage Viewing Room (Floor Plans)
3-Bedroom Hemlock House (Floor Plans)
1-Bedroom Tiny 511 Square Foot House with Front and Rear Porches (Floor Plans)
