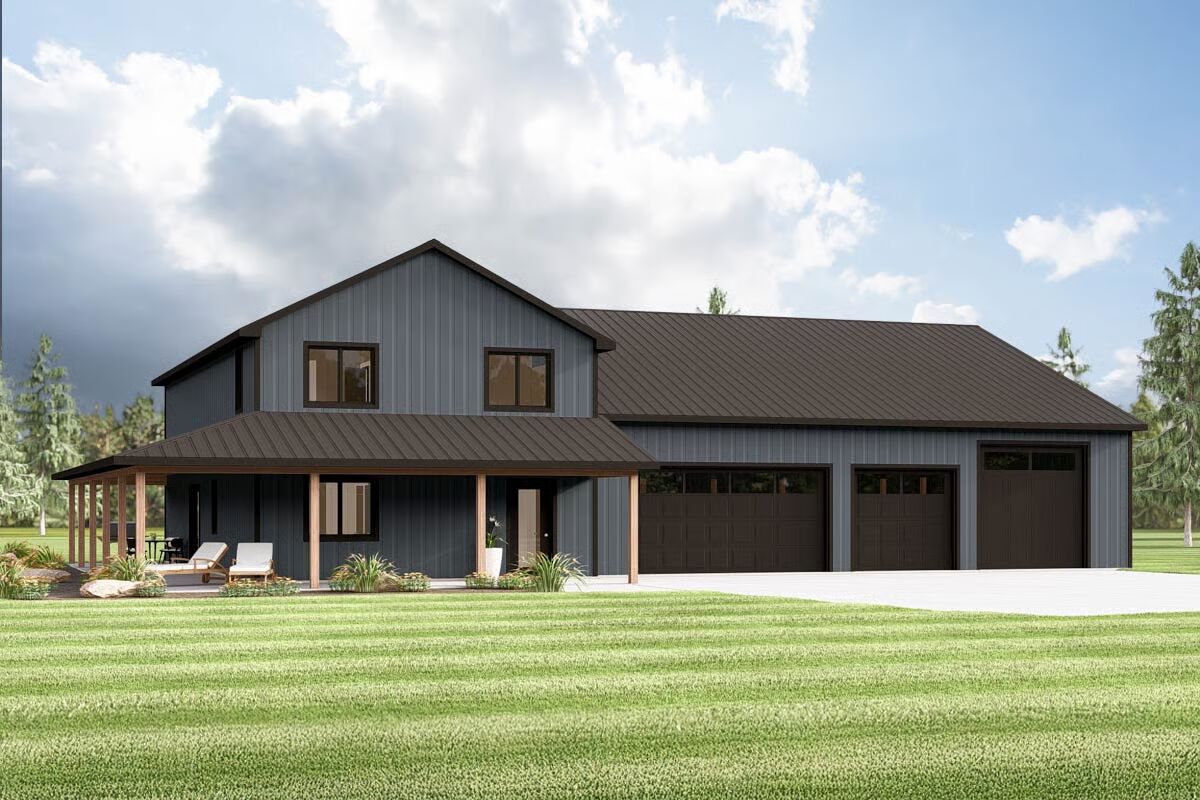
Specifications
- Area: 1,820 sq. ft.
- Bedrooms: 3
- Bathrooms: 2.5
- Stories: 2
- Garages: 4
Welcome to the gallery of photos for Barndominium House with 2-Story Great Room – 1820 Sq Ft. The floor plans are shown below:
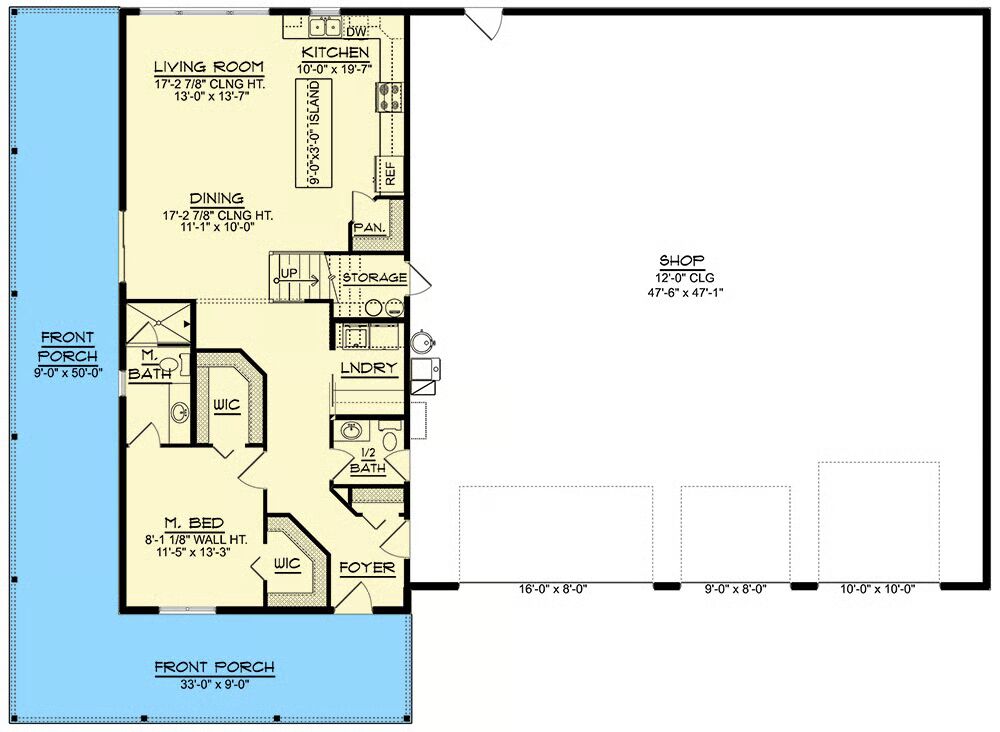
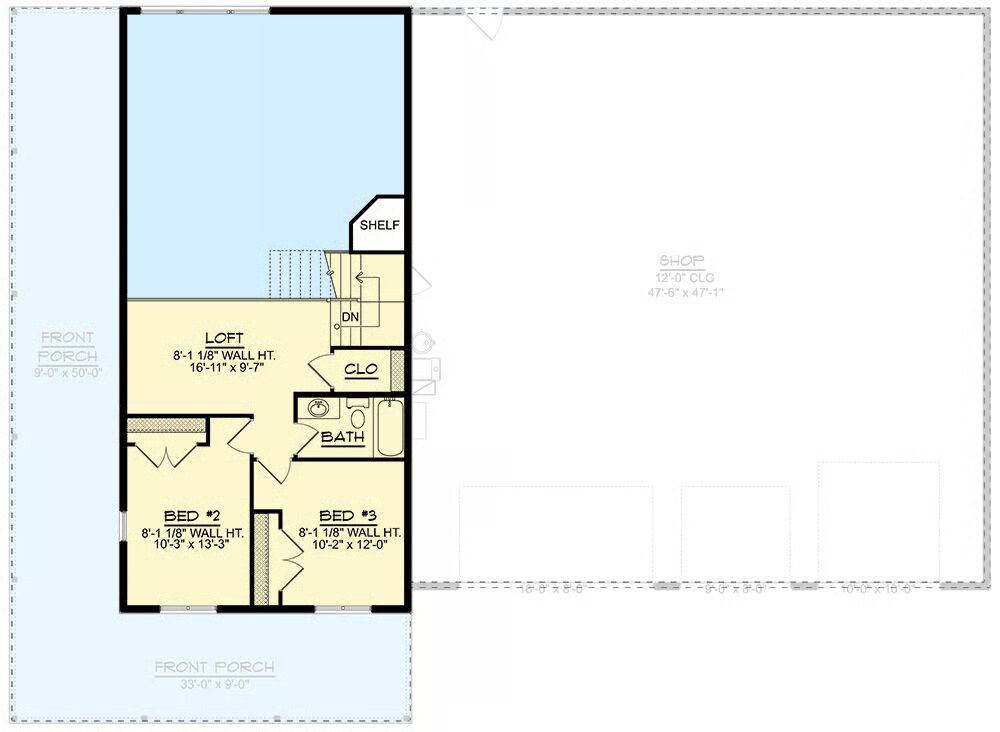

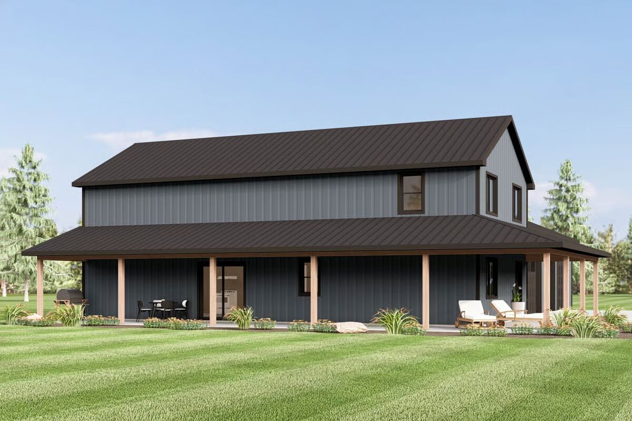
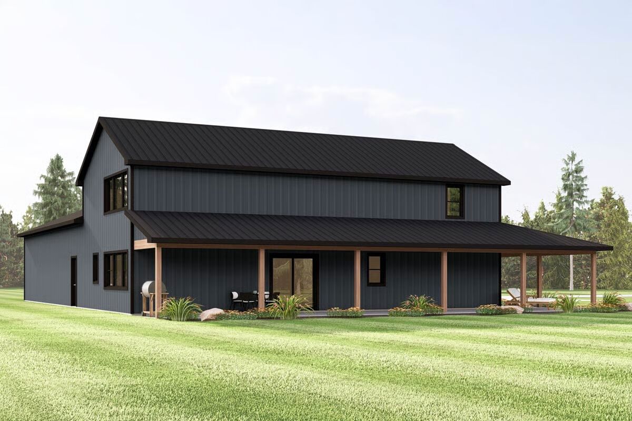
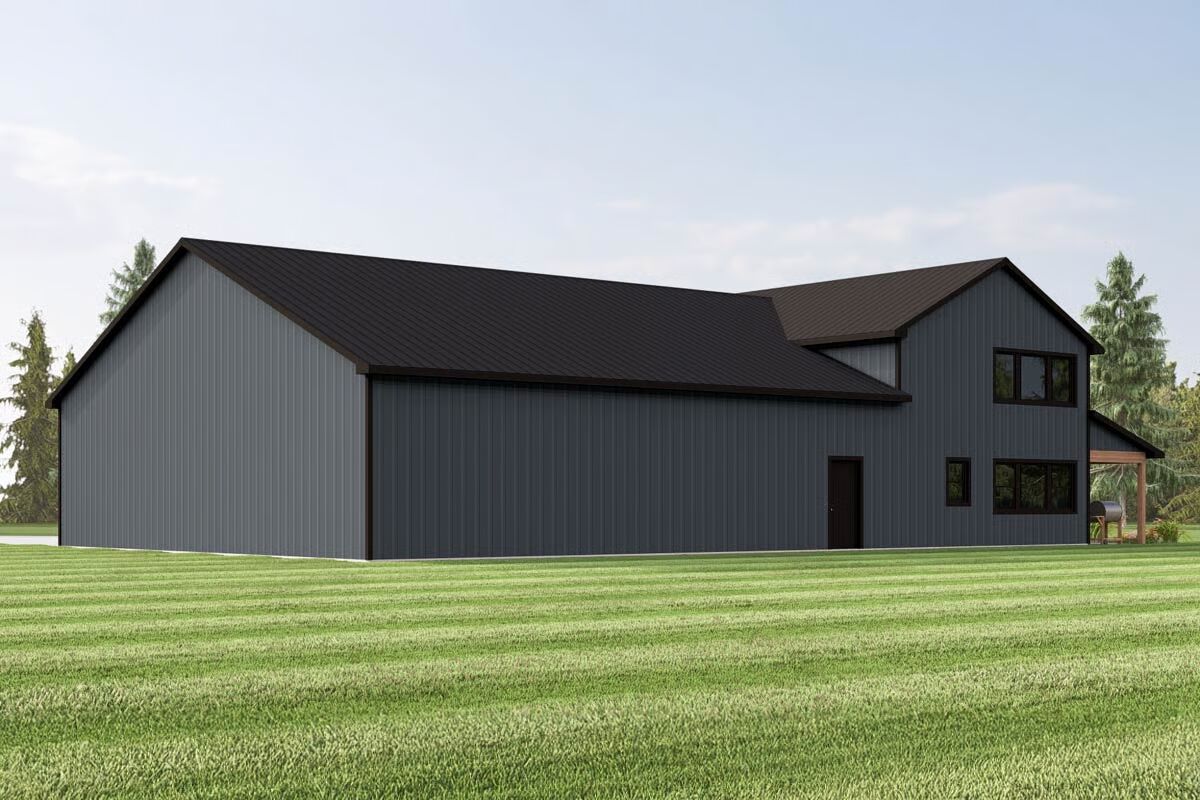
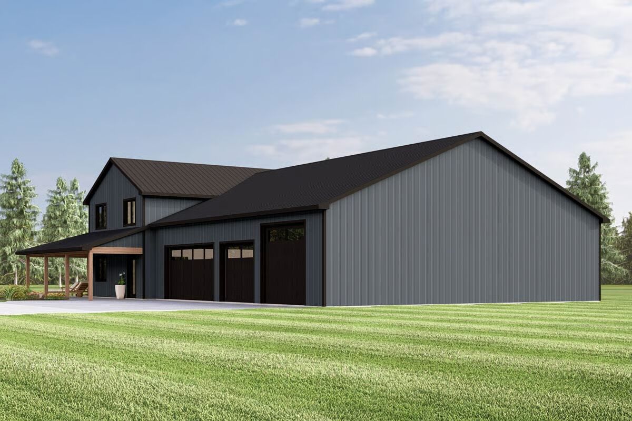

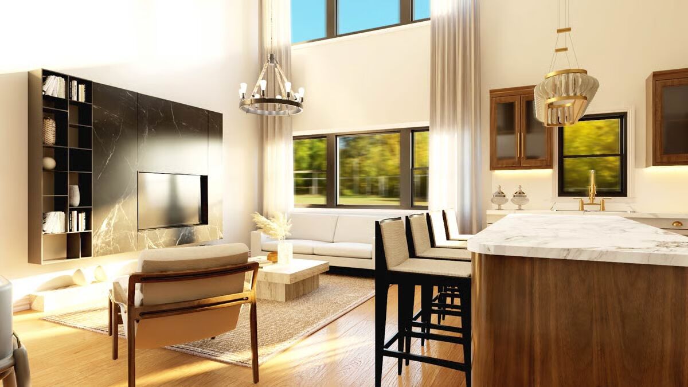

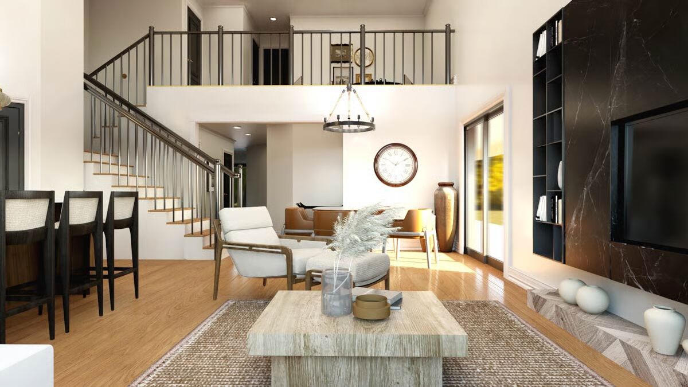

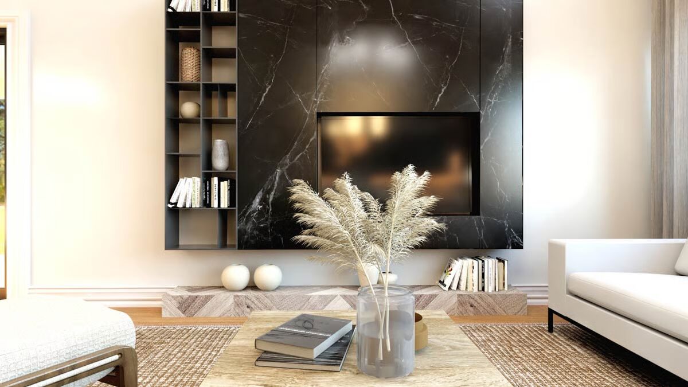

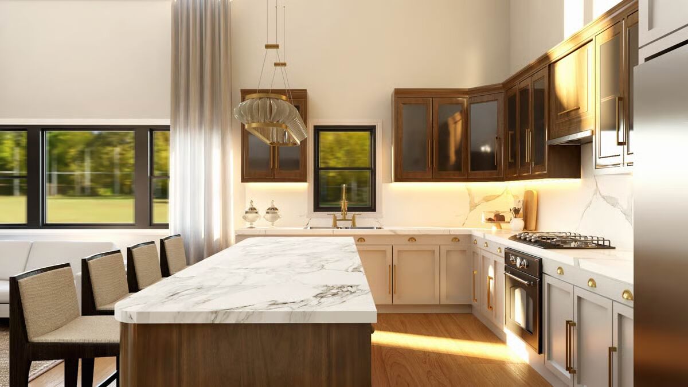
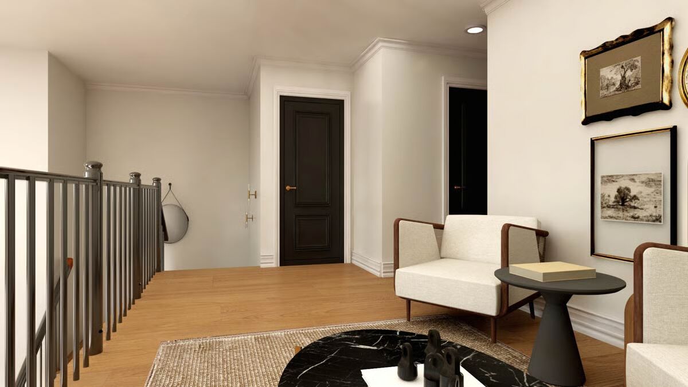

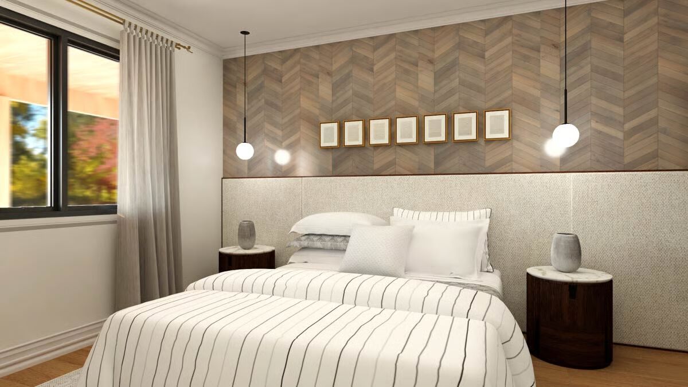
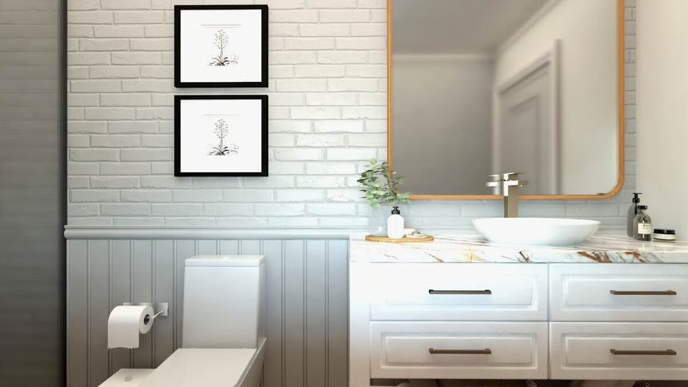
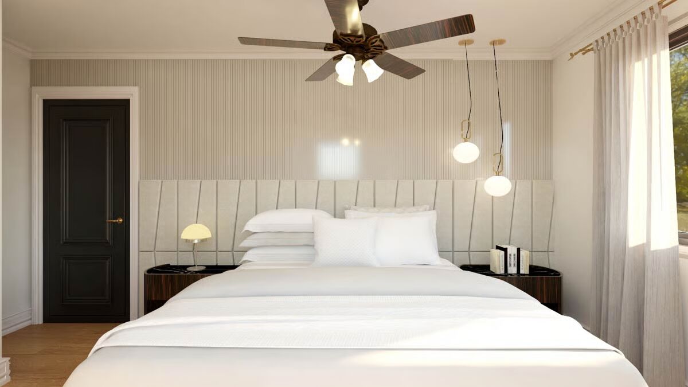
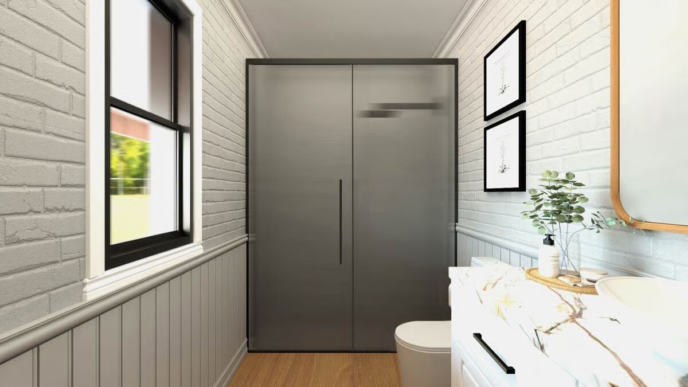
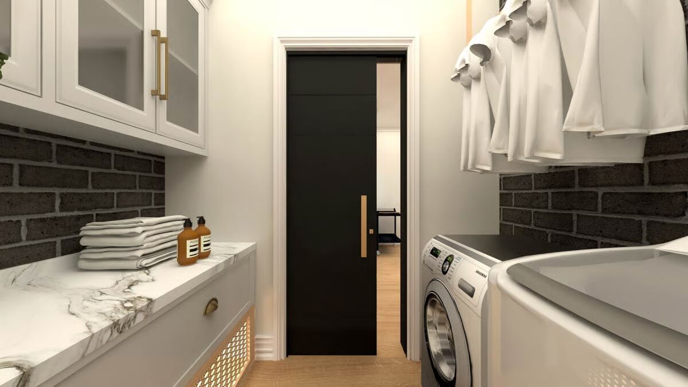
This stunning barndominium house plan delivers 1,820 sq. ft. of heated living space, featuring 3 bedrooms and 2.5 baths in a stylish, open-concept layout. Perfect for car enthusiasts or those needing extra storage, the design includes an impressive 2,334 sq. ft. 4-car garage.
Brought to you by Architectural Designs, this plan is part of a carefully curated collection of high-quality home designs, making it easier than ever to find and build the perfect home to match your lifestyle.
You May Also Like
Double-Story, 4-Bedroom Exclusive Modern Farmhouse with Den (Floor Plans)
3-Bedroom Sunbury II (Floor Plans)
Single-Story, 4-Bedroom Rustic Family House with Stunning Exterior (Floor Plans)
3-Bedroom Modern Barndominium (Floor Plans)
2-Story, 3-Bedroom New American-Style House With Optional 4th Suite (Floor Plans)
Contemporary Country House Under 3,000 Square Feet with Barrel-Arched Entry (Floor Plans)
Single-Story, 2-Bedroom Barndo-style Home with 1902 Square Foot Garage (Floor Plans)
Single-Story, 3-Bedroom Mountain Craftsman House With Bonus Room Option (Floor Plan)
3-Bedroom Belgrade: Barndominium House (Floor Plans)
Single-Story Cottage House with Flex Room - 1764 Sq Ft (Floor Plans)
Pinecone Trail Farmhouse-Style House (Floor Plans)
Two-Story Quadplex House with Matching End Units and Middle Units (Floor Plans)
3-Bedroom Farmhouse With 2 Porches & 2-Car Garage (Floor Plans)
2-Bedroom, Country House with Fireplace (Floor Plans)
Single-Story, 4-Bedroom The MacAllaster: Gracious Living (Floor Plans)
Single-Story, 3-Bedroom Country House with Home Office (Floor Plans)
Double-Story, 4-Bedroom Craftsman House with Split Bedrooms and Vaulted Great Room (Floor Plans)
3-Bedroom Exclusive Coastal Cottage Home with Screened Porch (Floor Plans)
Prairie Style Rancher with Angled Garage and a Walkout Basement (Floor Plans)
Double-Story, 4-Bedroom Mountain Contemporary Home with Dramatic Open Floor and Two Master Suites (F...
3-Bedroom Barrington Craftsman-Style Home (Floor Plan)
2-Bedroom West Wood (Floor Plans)
Versatile Craftsman House with Optional Lower Level (Floor Plans)
Exclusive Craftsman House With Amazing Great Room (Floor Plan)
Double-Story, 6-Bedroom Barndominium Home With Wraparound Porch (Floor Plans)
3-Bedroom Two-Story Craftsman House with Pocket Office - 2477 Sq Ft (Floor Plans)
3-Bedroom The Luxembourg: European inspired home (Floor Plans)
2-Bedrooms Rustic Cottage (Floor Plans)
Single-Story, 3-Bedroom Storybook Bungalow With Large Front & Back Porches (Floor Plan)
Double-Story, 3-Bedroom Sapphire House (Floor Plans)
New American House with Bonus Room and Sports Court Options (Floor Plans)
3-Bedroom 1,296 Sq. Ft. Ranch House with Carport (Floor Plans)
Modern Cottage Retreat with Expansive Porches and Optional Lower Level (Floor Plans)
Single-Story, 3-Bedroom Waggoner Rustic Ranch Style House (Floor Plans)
2-Story, 3-Bedroom Country Craftsman House With Split Bedroom Design (Floor Plans)
3-Bedroom Inviting Modern Farmhouse with Vaulted Ceilings and Spacious Porches (Floor Plans)
