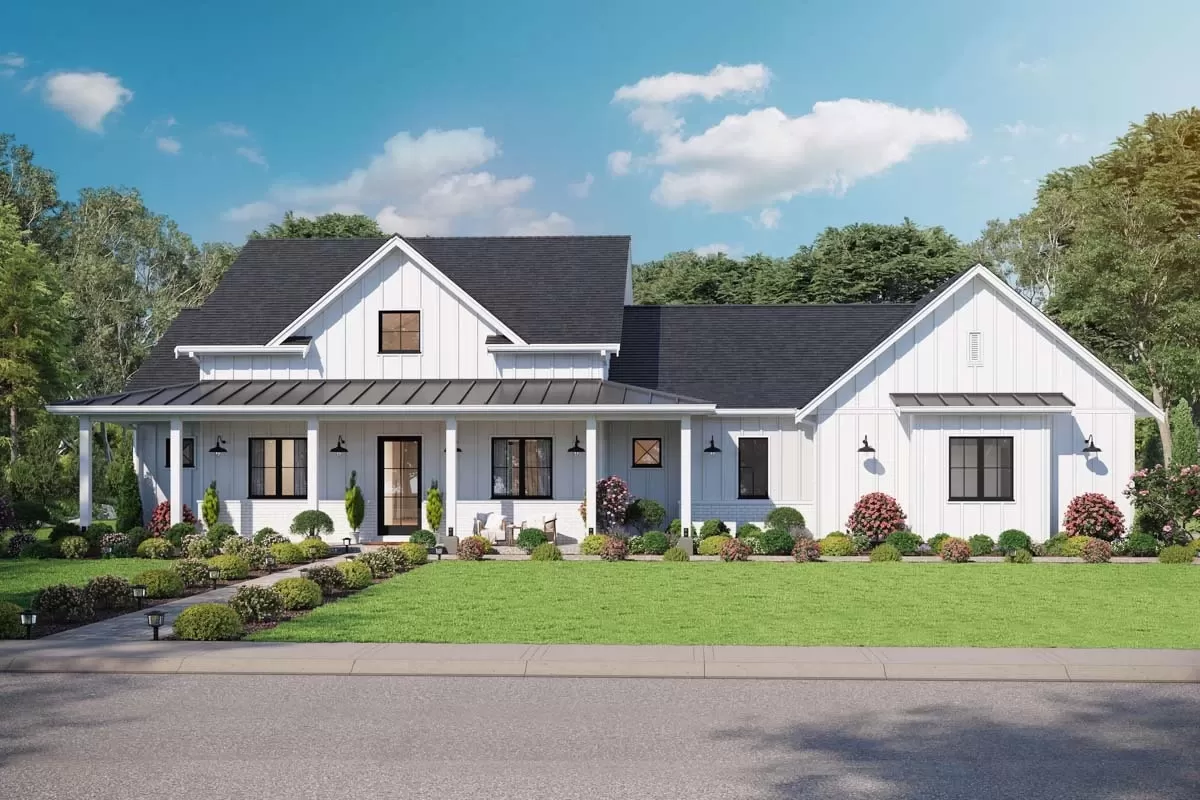
Specifications
- Area: 2,516 sq. ft.
- Bedrooms: 3
- Bathrooms: 2.5
- Stories: 1
- Garages: 2
Welcome to the gallery of photos for Modern Farmhouse with Expandable Garage. The floor plans are shown below:
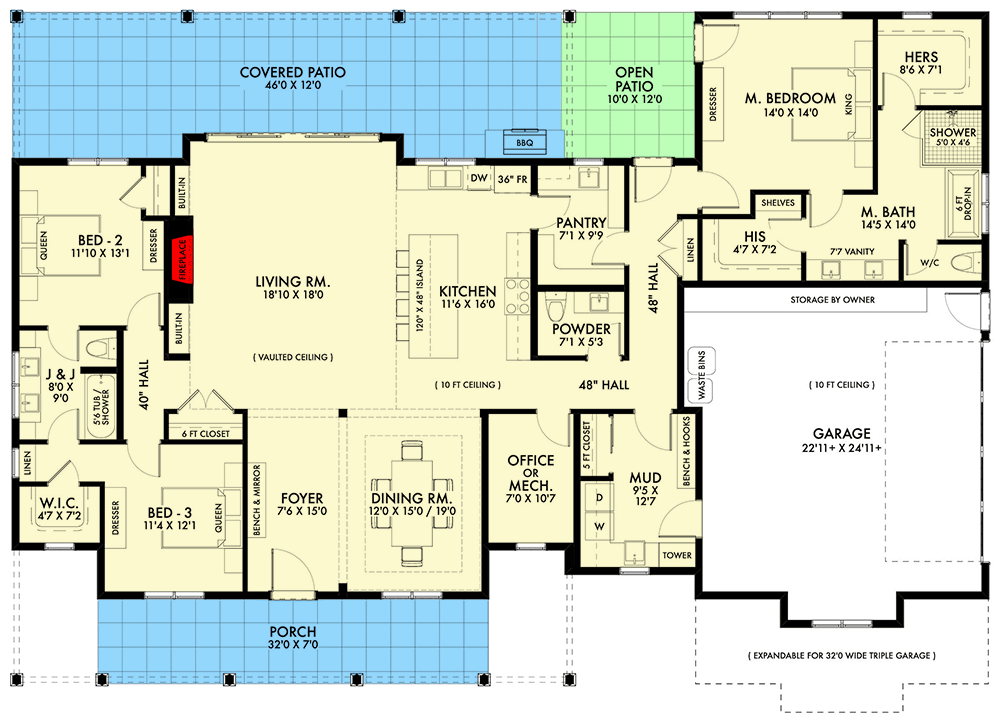
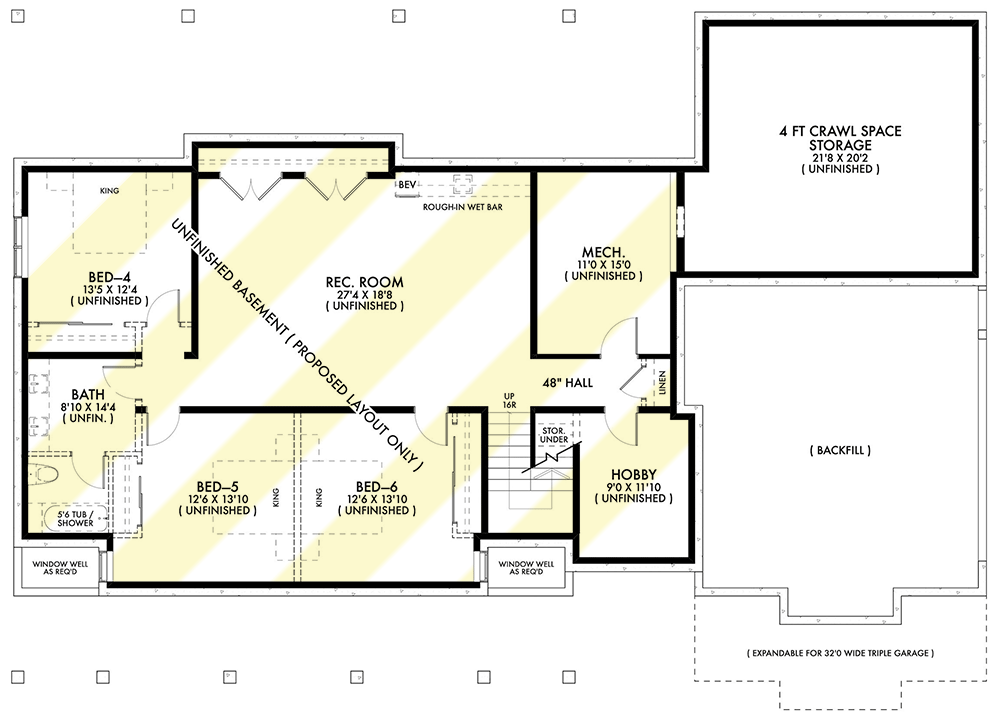
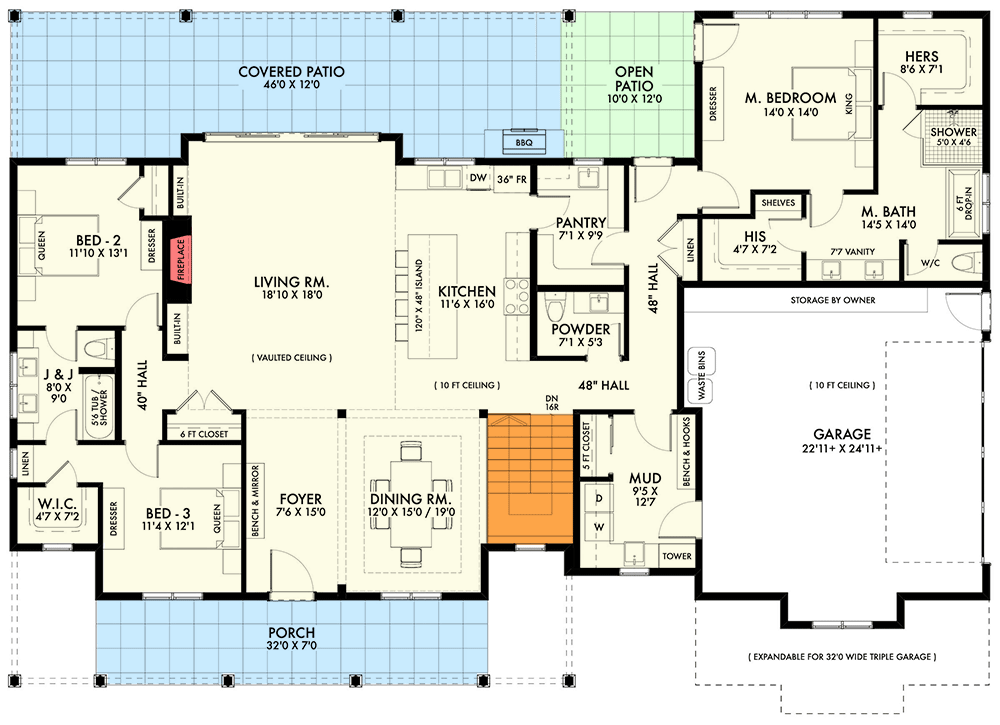


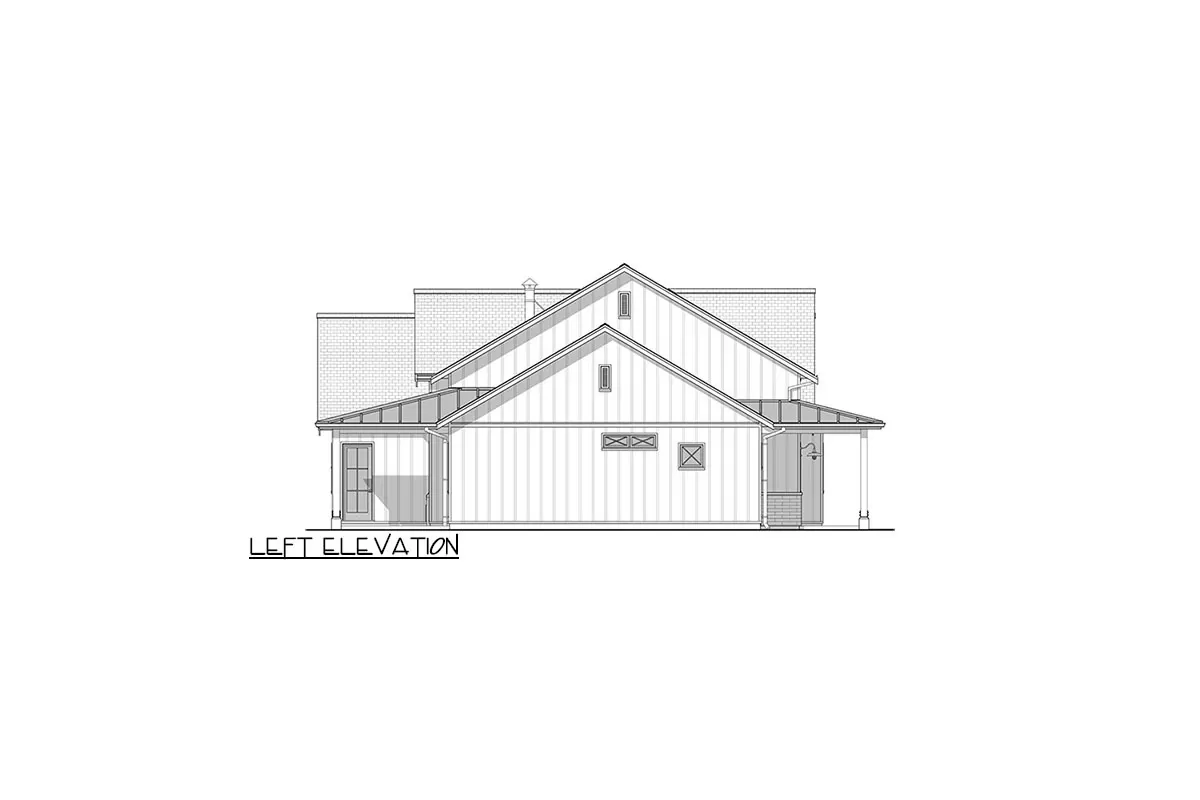
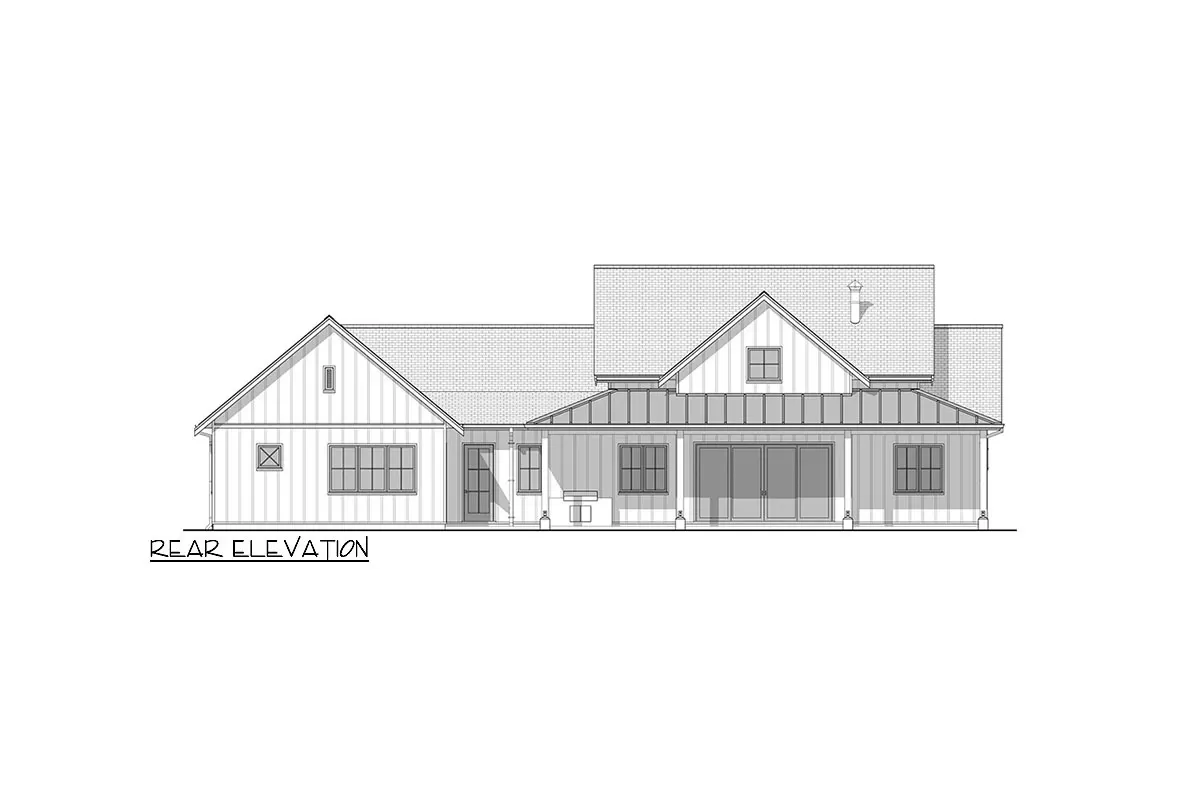
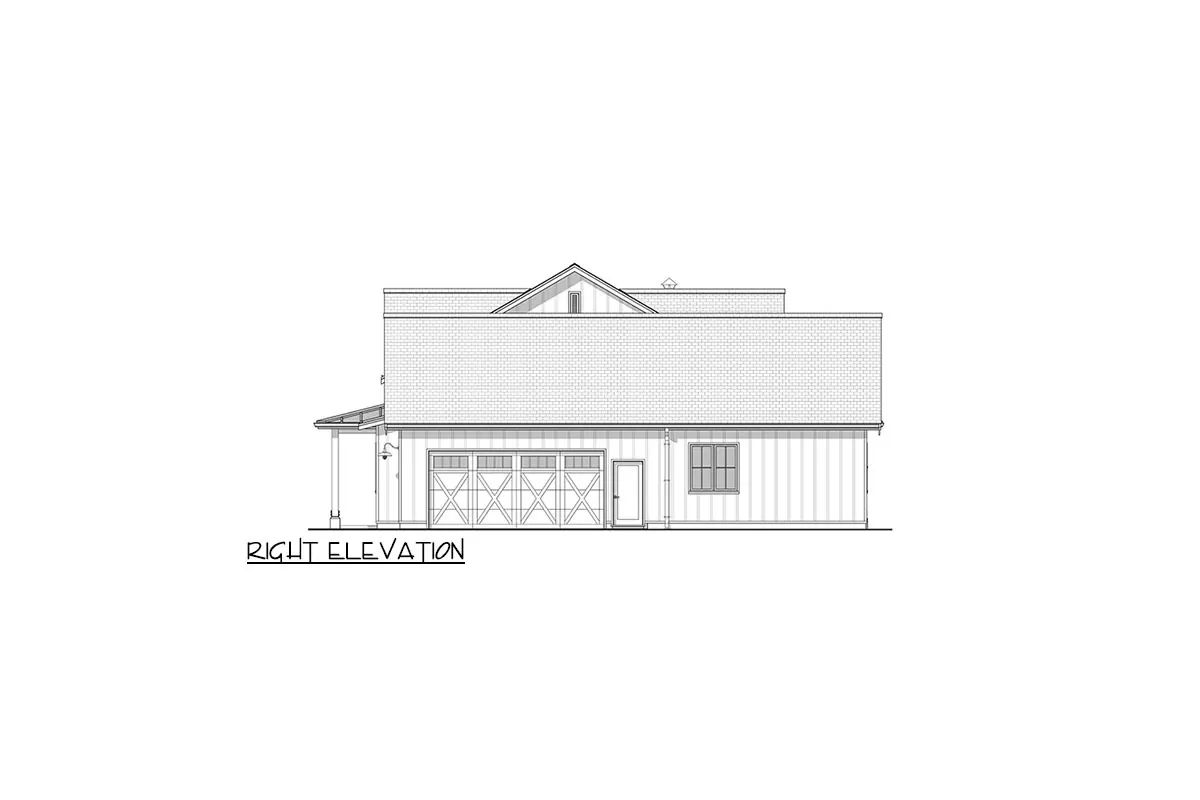
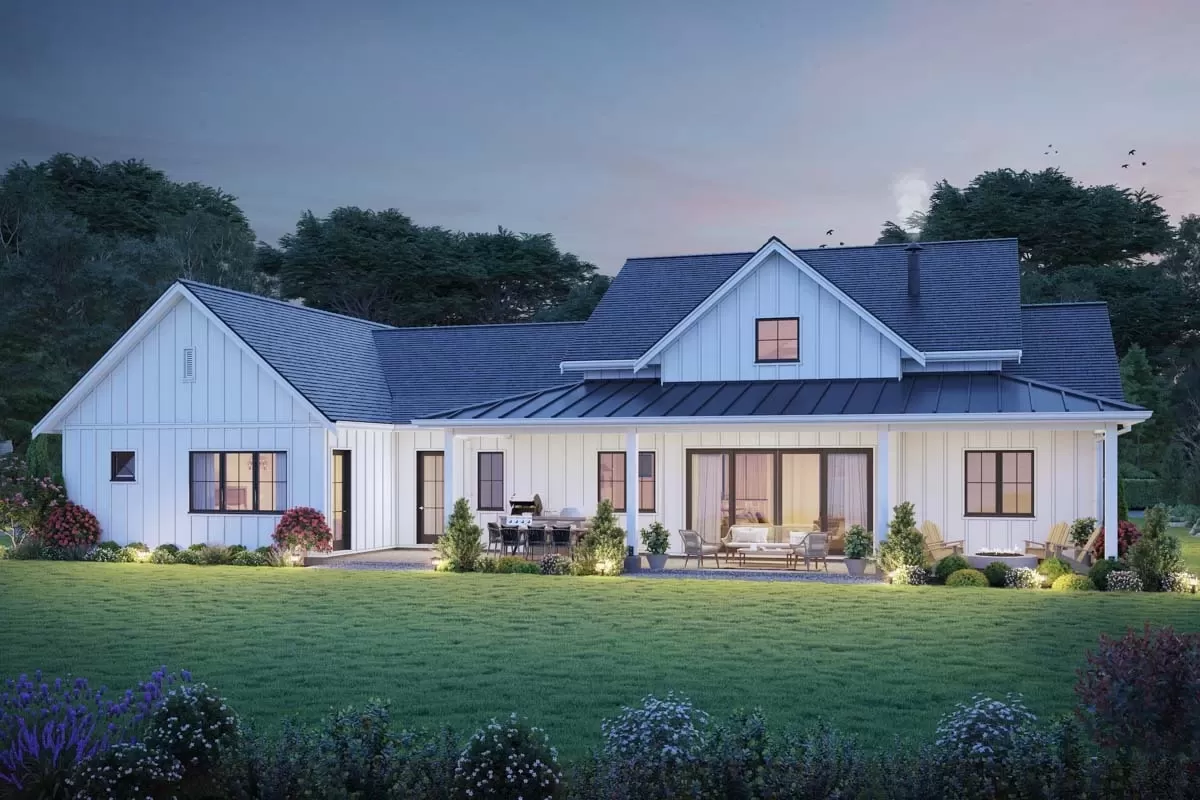

This contemporary farmhouse plan boasts 3 bedrooms, 2.5 bathrooms, and 2516 square feet of spacious single-level living. With the option to expand the 2-car side-entry garage to accommodate 3 cars, flexibility meets functionality.
At Architectural Designs, our mission is to simplify the process of finding and acquiring house plans for individuals embarking on new construction projects, whether for single-family homes, multi-family dwellings, garages, pool houses, or backyard offices.
Our website hosts an extensive collection of home designs, spanning various architectural styles, sizes, and amenities, all customizable to suit specific preferences and requirements.
We continuously update and expand our design portfolio, collaborating with numerous residential building designers and architects. This ensures that we offer a diverse selection of top-quality house plans, curated daily to meet the evolving needs and tastes of our clients.
Source: Plan 677039NWL
