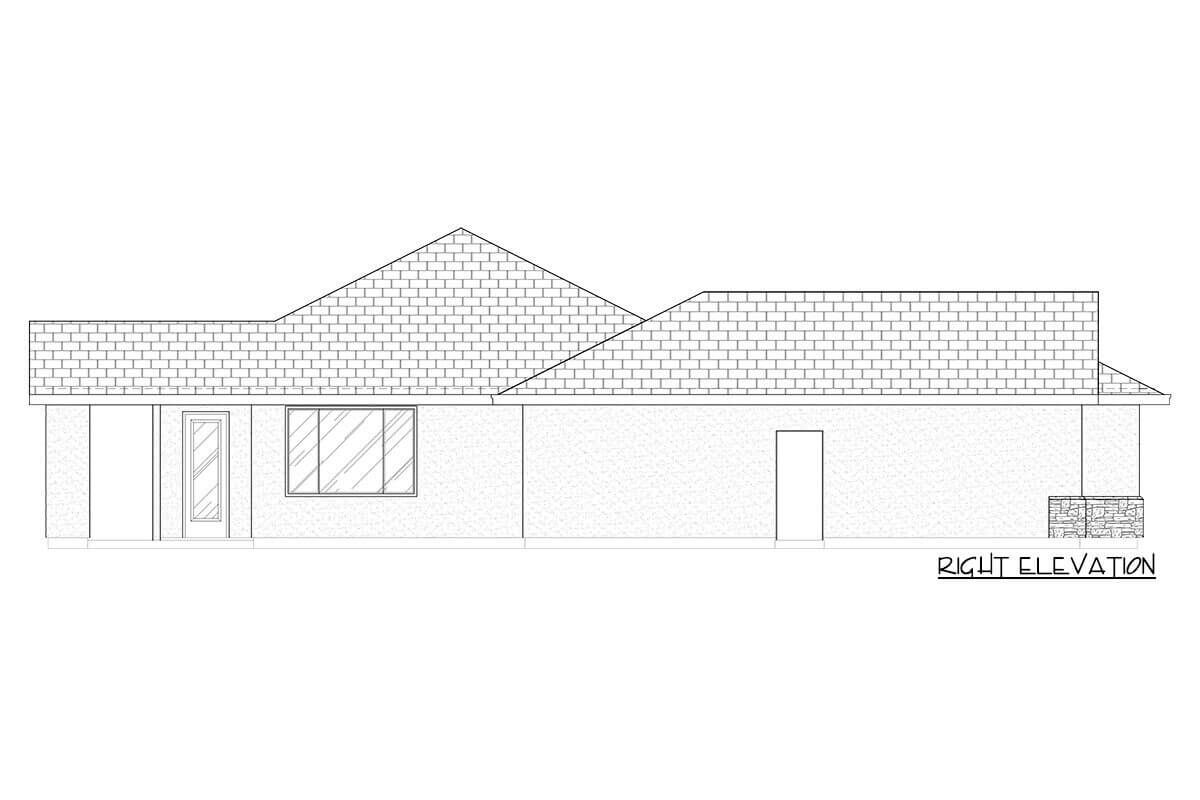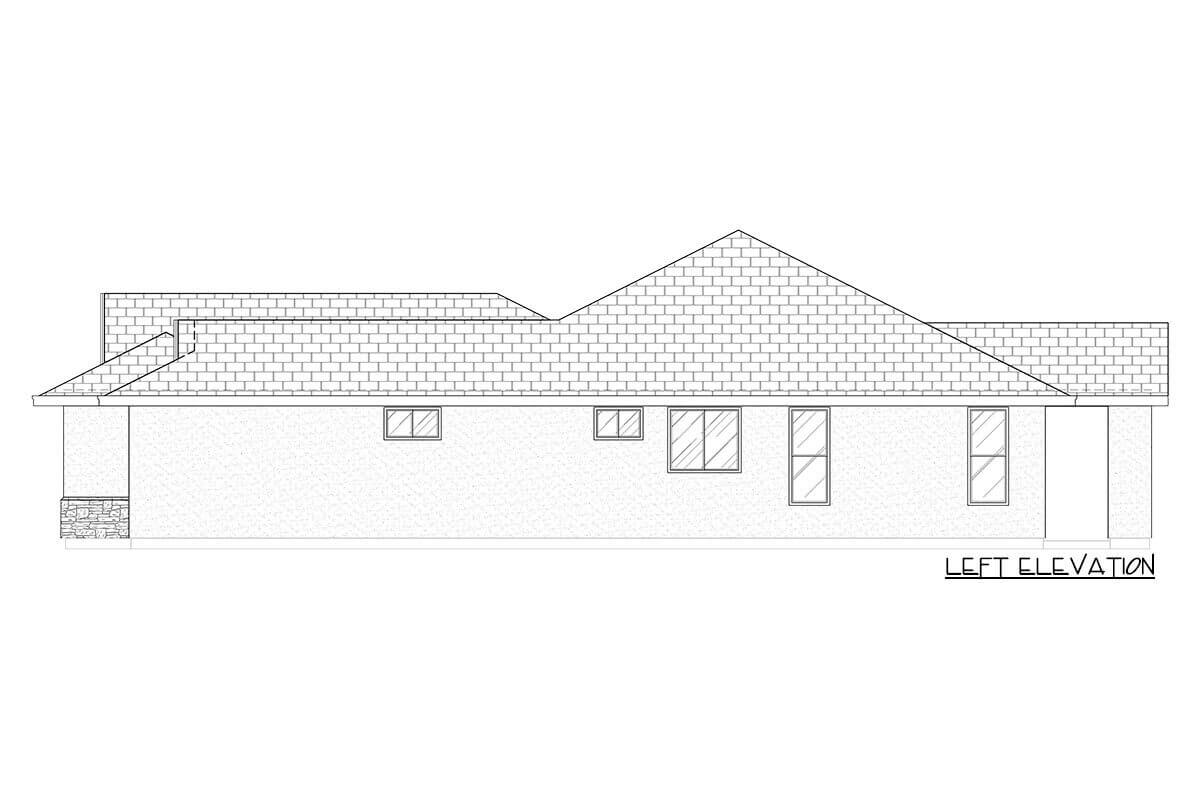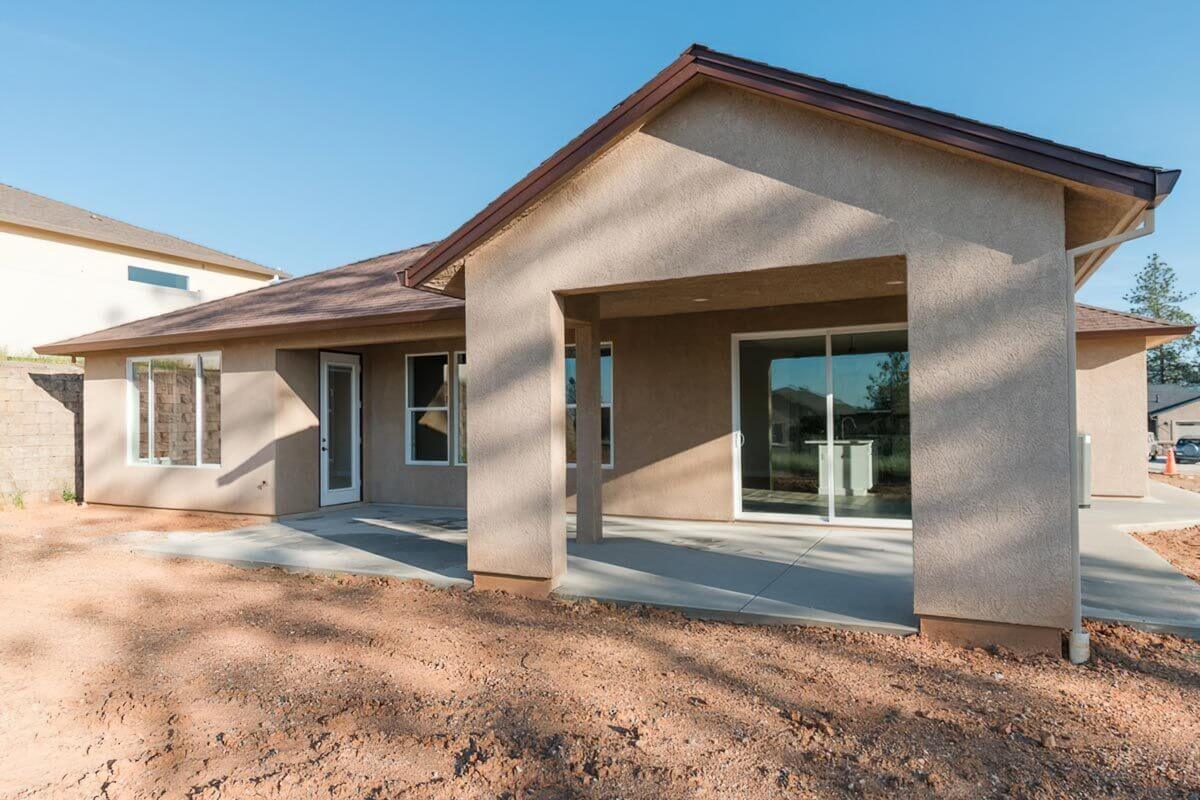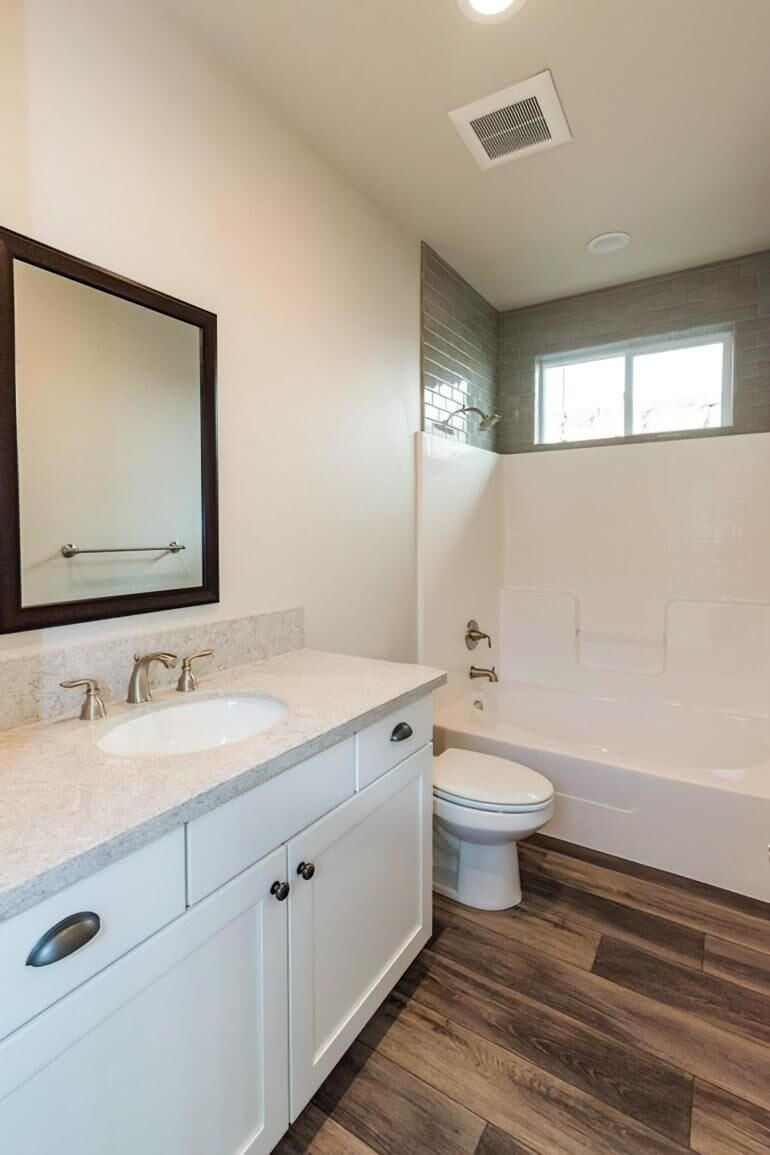
Specifications
- Area: 1,950 sq. ft.
- Bedrooms: 3
- Bathrooms: 2
- Stories: 1
- Garages: 2
Here is the house plan for a Spanish-style Ranch with a Courtyard and an Open-concept Living Space. The floor plan is shown below:





















Welcome your guests with a welcoming courtyard on the front porch of this charming Spanish-style Ranch home.
As you step inside, you’ll be greeted by a flowing foyer that leads seamlessly into the great room, where a cozy fireplace adds warmth and comfort to the living space.
Conveniently connected to the kitchen is a laundry room that provides easy access and leads to the double garage. Sliding doors in the eating nook open up to a covered porch, creating an ideal spot for outdoor grilling and dining.
Located towards the rear of the home, the master bedroom offers privacy and features a 5-fixture bathroom and a spacious walk-in closet. Additionally, it provides access to the rear porch, allowing you to enjoy the outdoors.
Two secondary bedrooms are situated nearby and share a hall bath, which includes a linen closet for added storage.
Source: Plan 420018WNT
