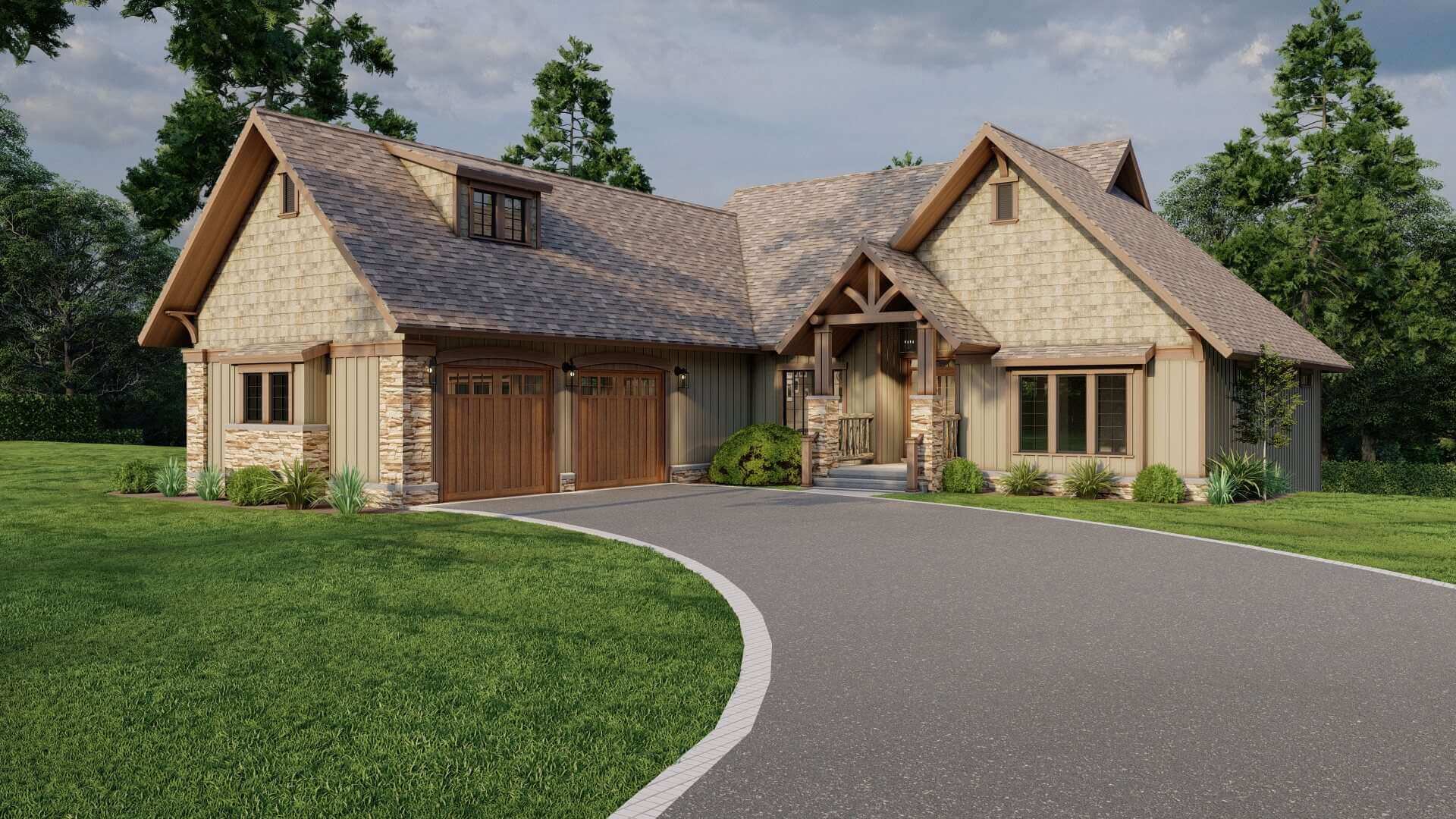
Specifications
- Area: 3,447 sq. ft.
- Bedrooms: 4
- Bathrooms: 3
- Stories: 2
- Garages: 2
Welcome to the gallery of photos for Rustic Craftsman with Jack & Jill Bathroom. The floor plans are shown below:
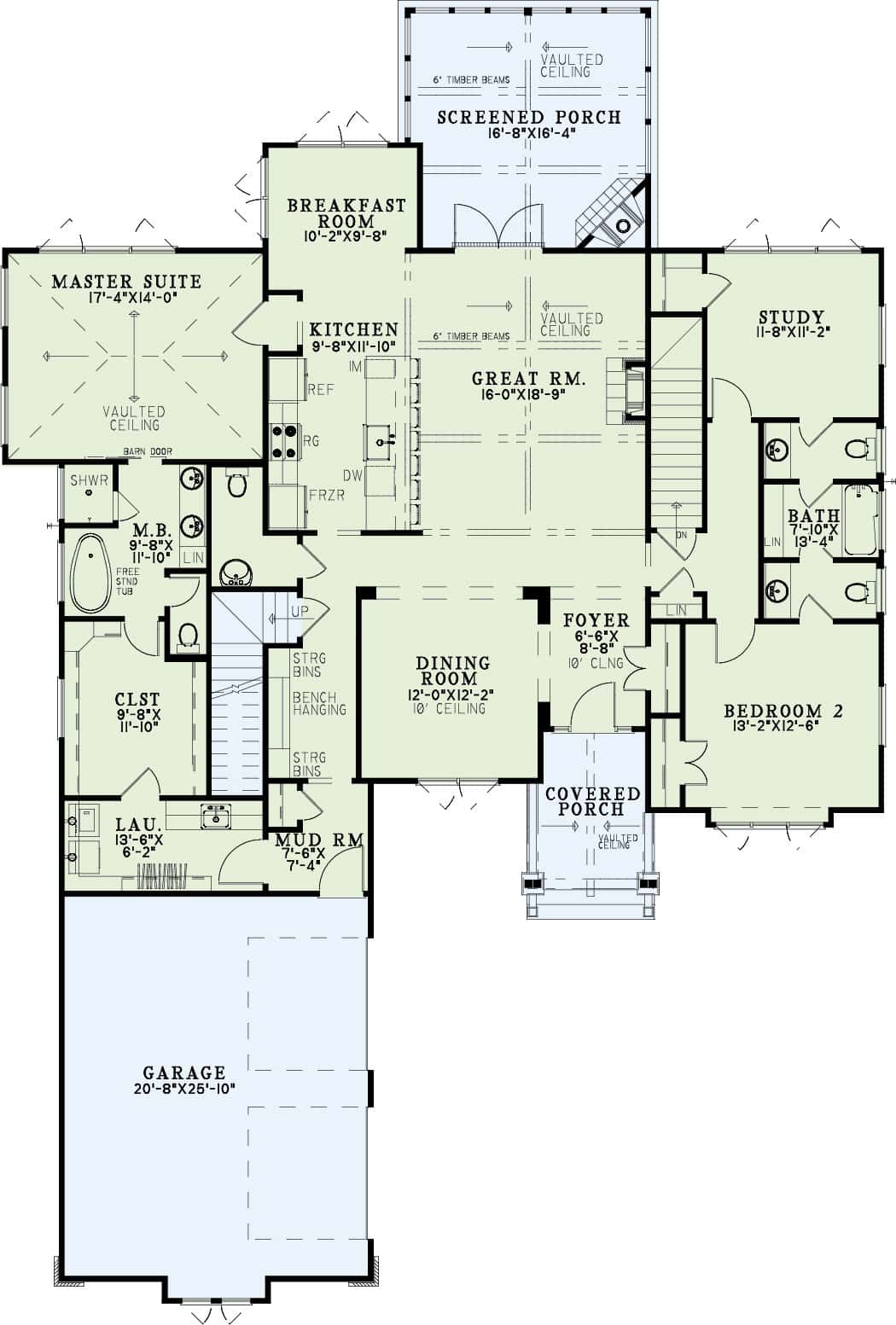
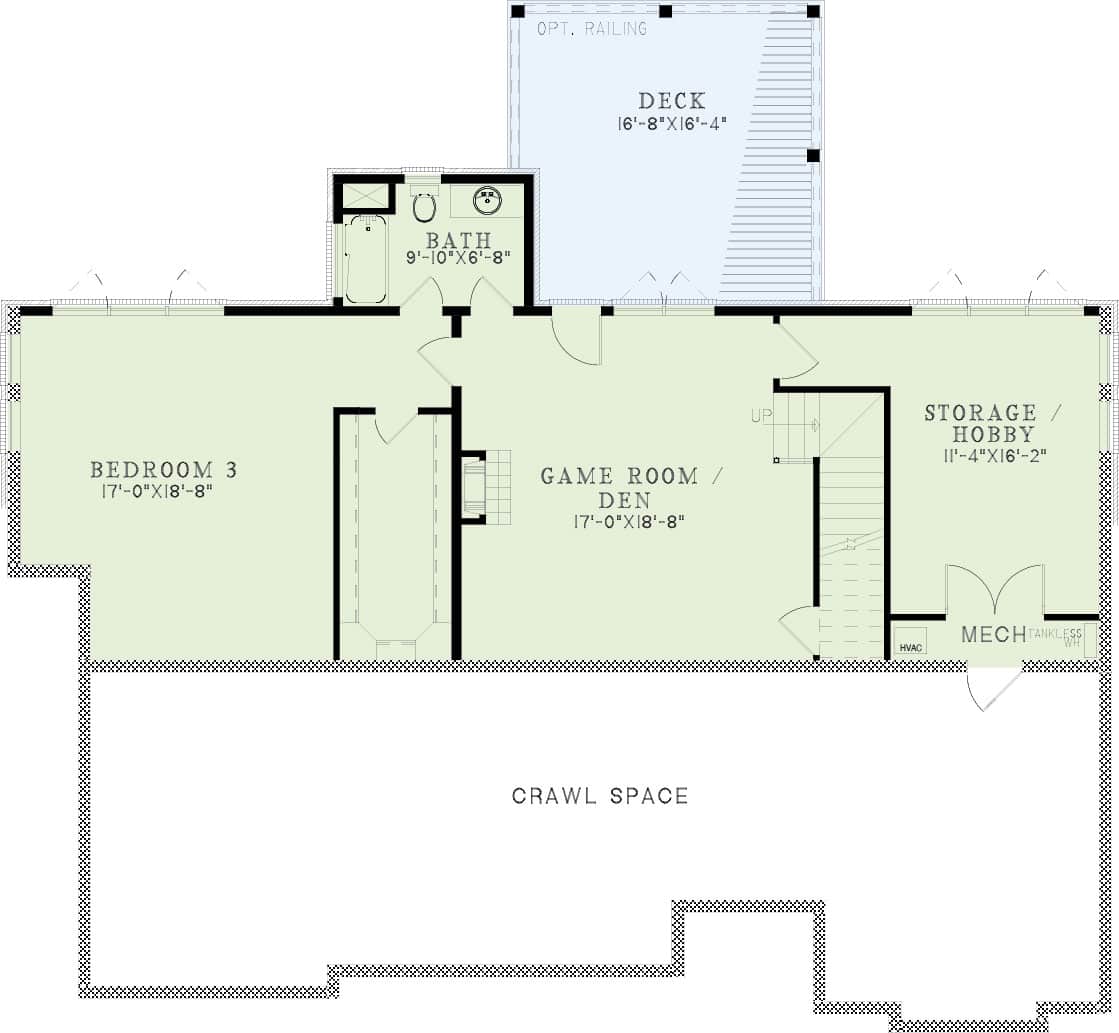
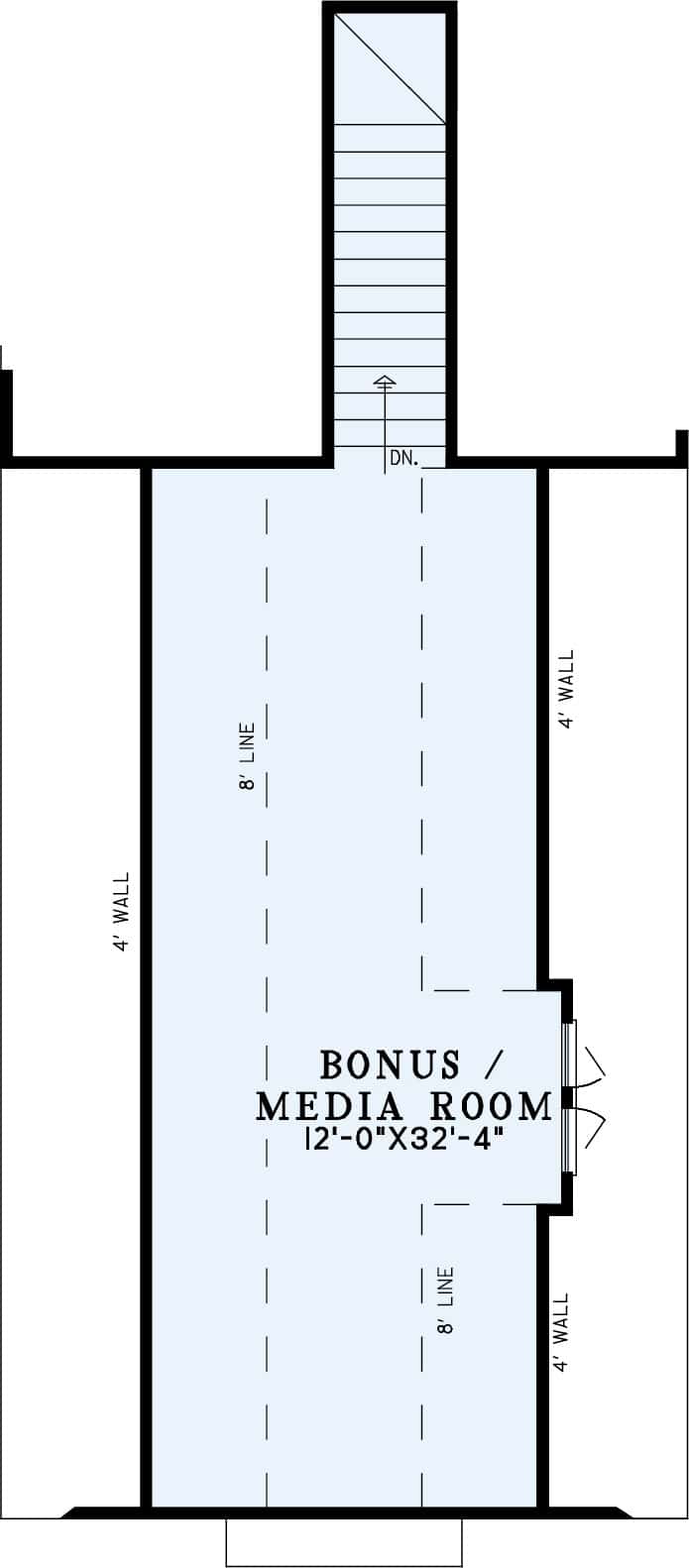

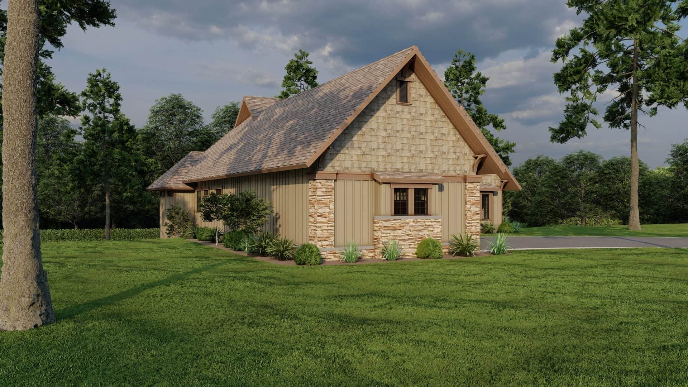
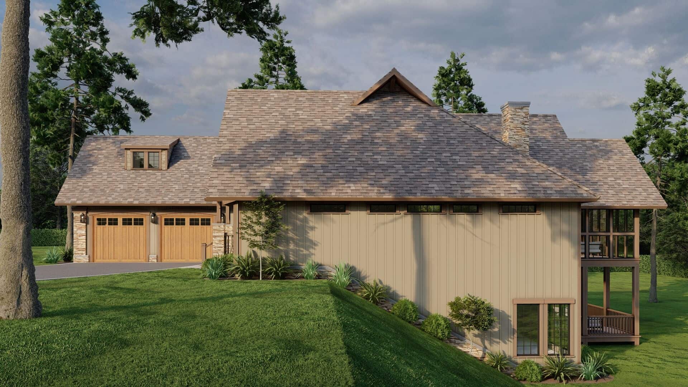
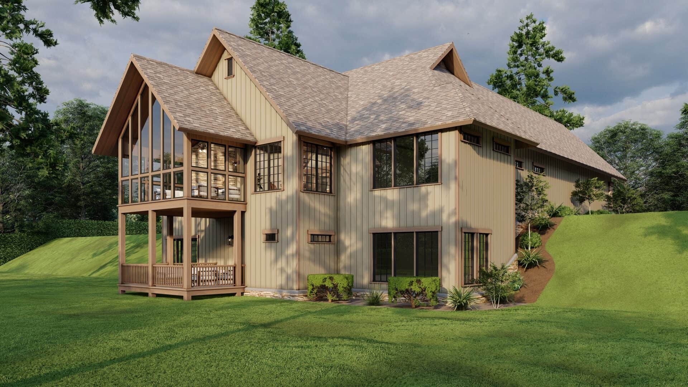
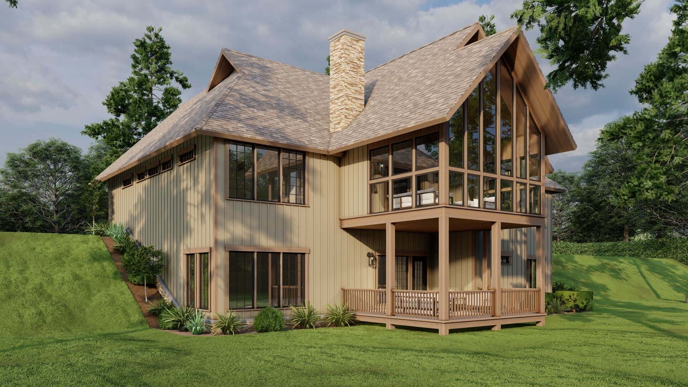
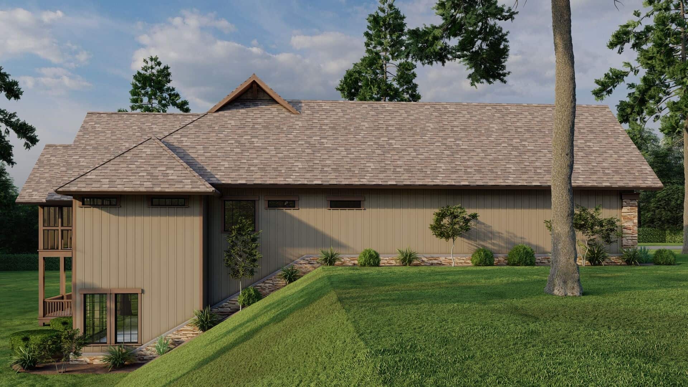
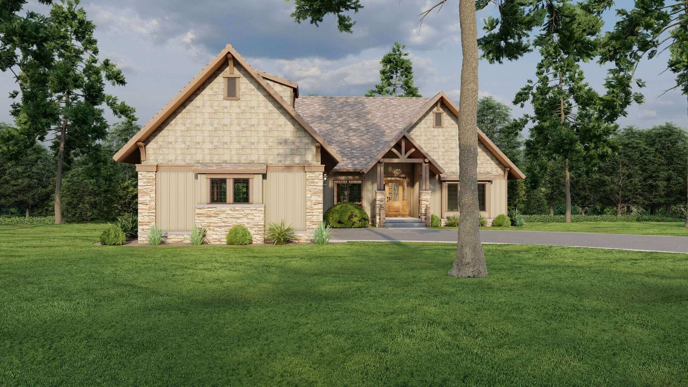
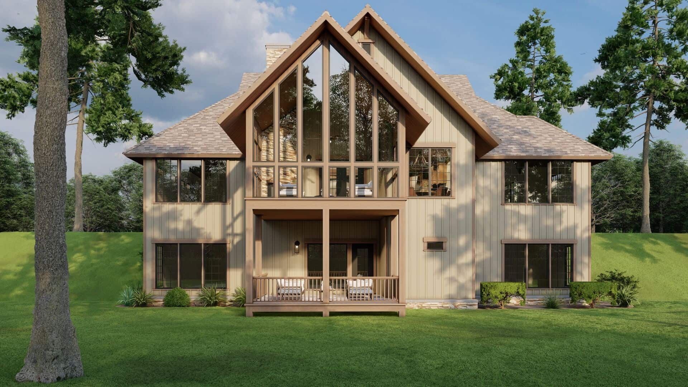
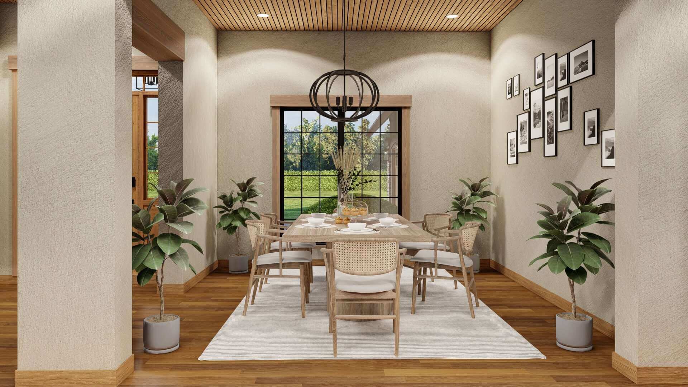
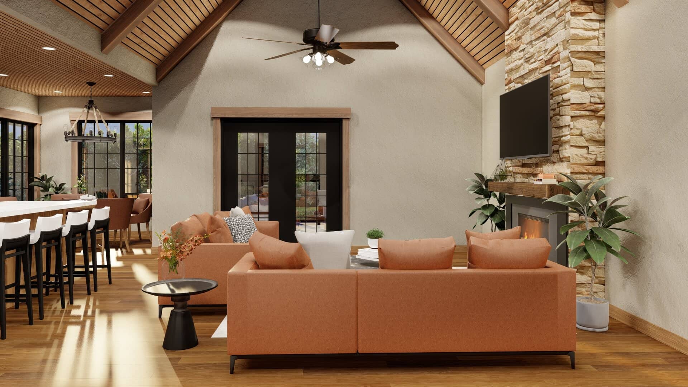
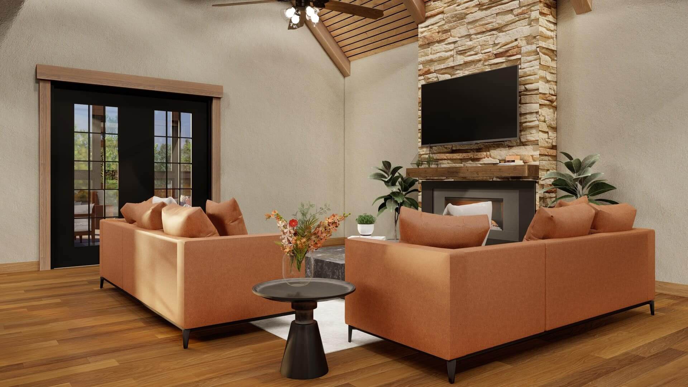
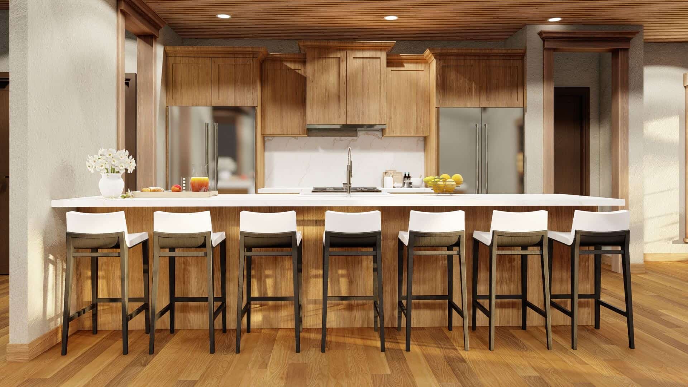
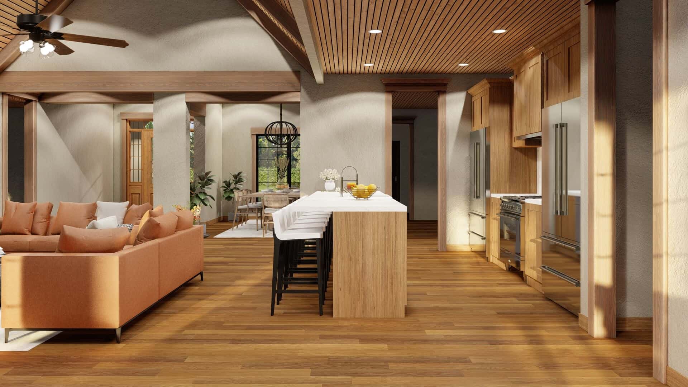
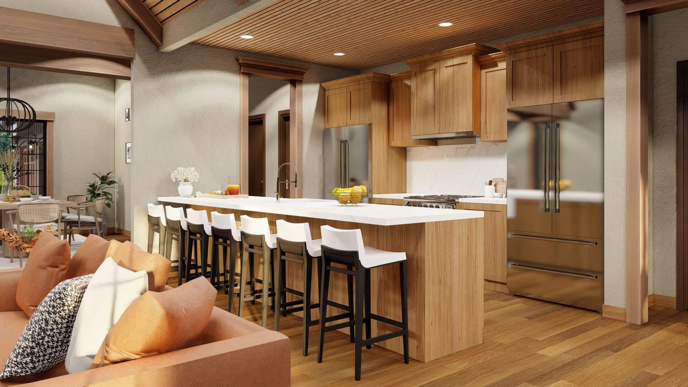
Enhanced with distinctive Craftsman features, this charming Rustic-style residence spans 3,447 square feet and boasts 4 bedrooms, 3.5 baths, and a 2-car garage. In addition, the home offers a range of desirable amenities:
- Spacious Great Room, Study Room, and Breakfast Room
- Game Room/Den for entertainment
- Main Floor Master Suite featuring a Walk-in Closet and Master Bathroom
- Jack & Jill Bathroom
- Bonus/Media Room
Source: Plan # 153-2113
You May Also Like
Double-Story, 4-Bedroom Rustic Barndominium Home With Loft Overlooking Great Room (Floor Plans)
3-Bedroom Country House Under 30-Feet Wide - 1433 Sq Ft (Floor Plans)
Double-Story Tiny Barndominium House (Floor Plans)
3-Bedroom Mountain Craftsman House With Vaulted Living Room - 1144 Sq Ft (Floor Plans)
Double-Story, 1-Bedroom 1,072 Sq. Ft. Modern-Style House with Living Room (Floor Plans)
New American Craftsman House Second Level Loft - 3432 Sq Ft (Floor Plans)
3-Bedroom The Radford: Compact Cottage (Floor Plans)
4-Bedroom Cedar Shingle Appeal (Floor Plans)
Double-Story, 3-Bedroom Traditional House with All Bedrooms Upstairs (Floor Plans)
3-Bedroom Williamsburg Affordable Farmhouse Style House (Floor Plans)
Single-Story, 3-Bedroom The Cartwright Classic Home With 2-Car Garage (Floor Plans)
Double-Story, 3-Bedroom Contemporary House with 3-Car Garage (Floor Plans)
Charming Cottage with Open Living and Vaulted Ceilings (Floor Plans)
3-Bedroom The Foxcroft: Simple design with a front-entry garage (Floor Plans)
Single-Story, 4-Bedroom Barndominium with Walkout Basement (Floor Plans)
Double-Story, 3-Bedroom House With 2-Car Garage (Floor Plans)
3-Bedroom The Westover: Traditional Brick (Floor Plans)
1-Bedroom 400 Square Foot Cabin with Bunk Room and Fireplace (Floor Plans)
Spacious and Flexible (Floor Plans)
Two-Story Traditional Duplex with Home Office and Loft - 1615 Sq Ft Per Unit (Floor Plans)
3-Bedroom Southern Trace Ranch Style House (Floor Plans)
Escape with Spacious Window Seat (Floor Plans)
Hillside Craftsman with Barnwood-accented Exterior and a 3-car Garage (Floor Plan)
4-Bedroom, 2363 Sq Ft Cottage with Main Floor Master (Floor Plans)
4-Bedroom Modern Farmhouse with RV Garage (Floor Plans)
Versatile Craftsman House with Optional Lower Level (Floor Plans)
2-Bedroom Modern with Huge Kitchen Island (Floor Plans)
Double-Story, 3-Bedroom The Oscar Dream Cottage Home With 2-Car Garage (Floor Plans)
4-Bedroom Rustic Country Home with Home Office and Sauna (Floor Plans)
Contemporary Northwest House with 3rd-Floor Bonus Loft (Floor Plans)
4-Bedroom Coastal Contemporary Home with Split Bedrooms - 2515 Sq Ft (Floor Plans)
3-Bedroom Contemporary One-Story Home with Scullery and Home Office (Floor Plans)
3-Bedroom Mid-Century Modern Ranch Home with Large Covered Patio (Floor Plans)
Double-Story, 3-Bedroom The Beacon Bluff Lighthouse (Floor Plans)
Single-Story, 3-Bedroom Contemporary House with Vaulted Ceilings (Floor Plans)
2-Bedroom Modern Home With Art Loft & Spacious Deck (Floor Plans)
