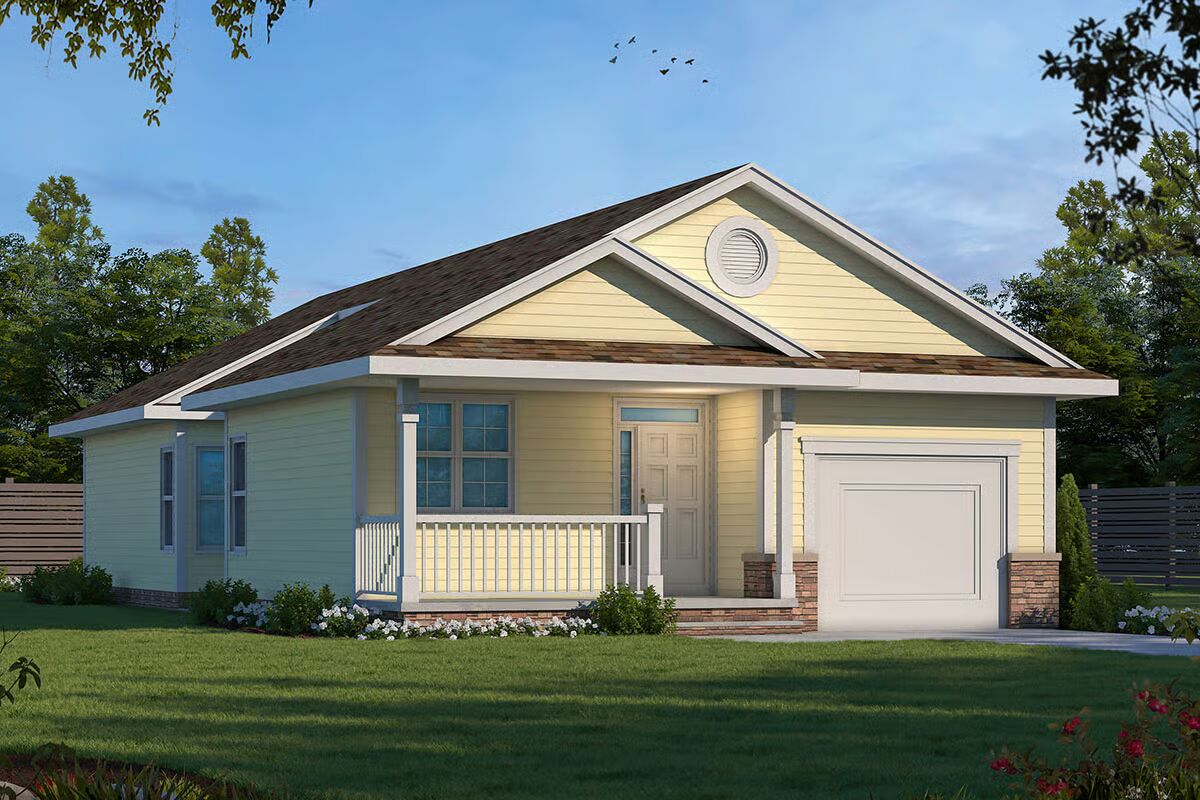
Specifications
- Area: 1,332 sq. ft.
- Bedrooms: 3
- Bathrooms: 2
- Stories: 1
- Garages: 1
Welcome to the gallery of photos for One-Story 30-Foot-Wide House – 1332 Sq Ft. The floor plan is shown below:
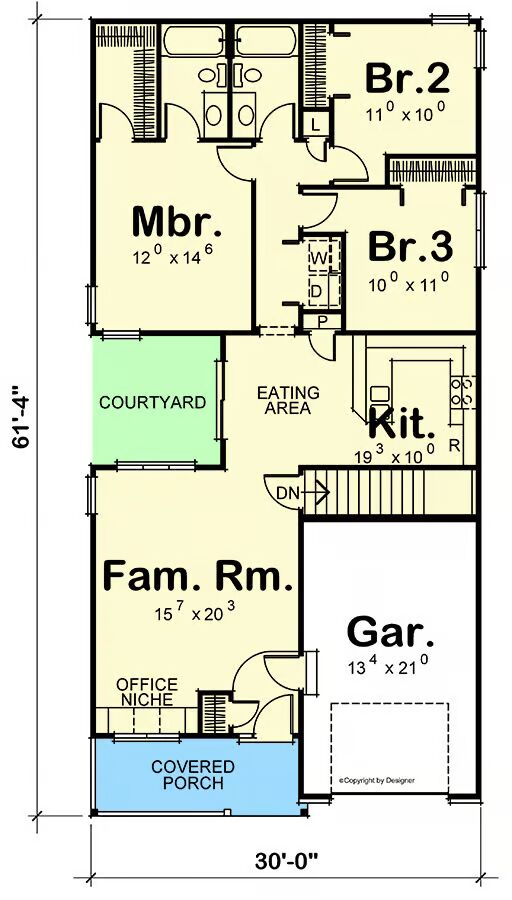
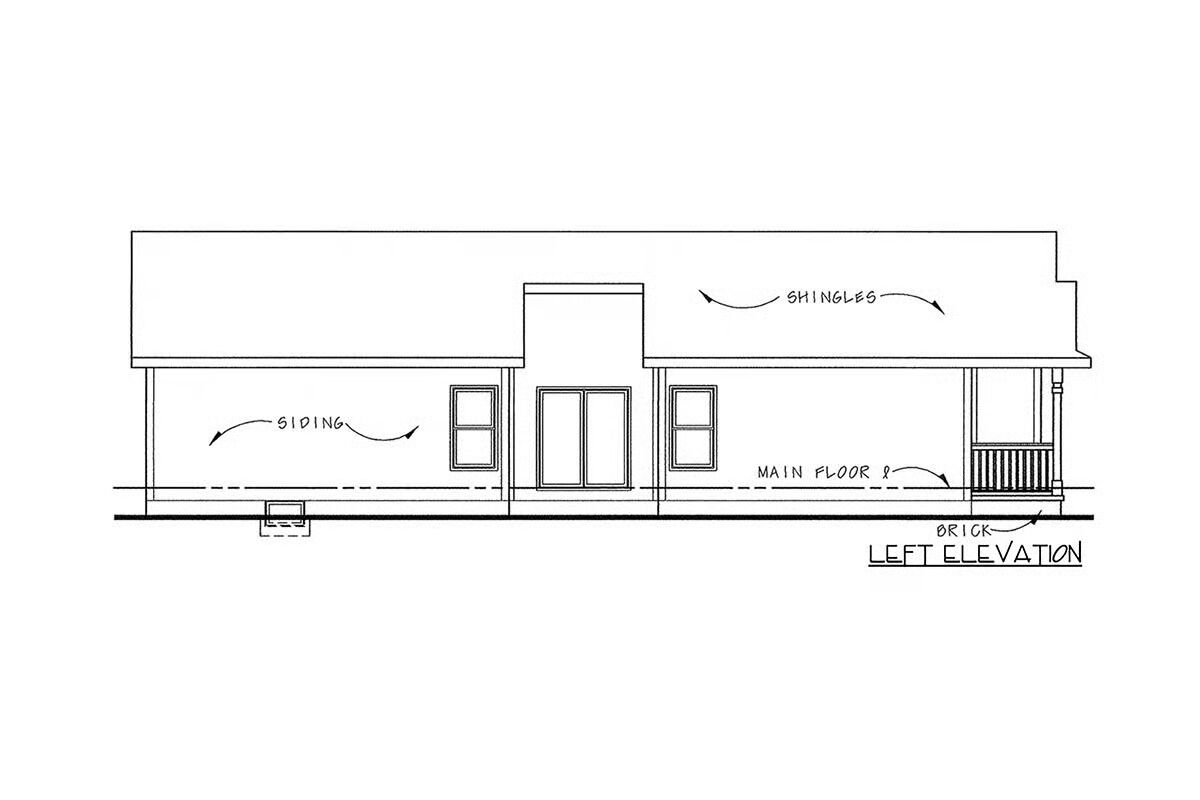
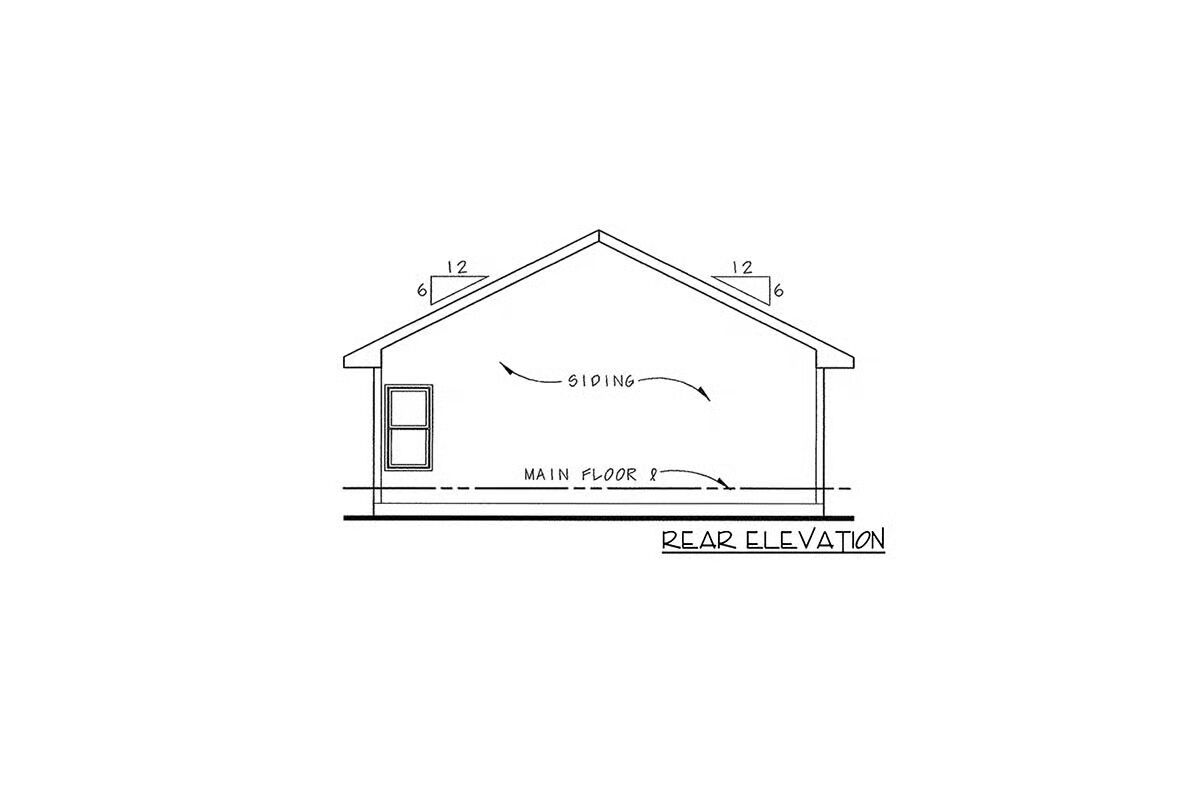
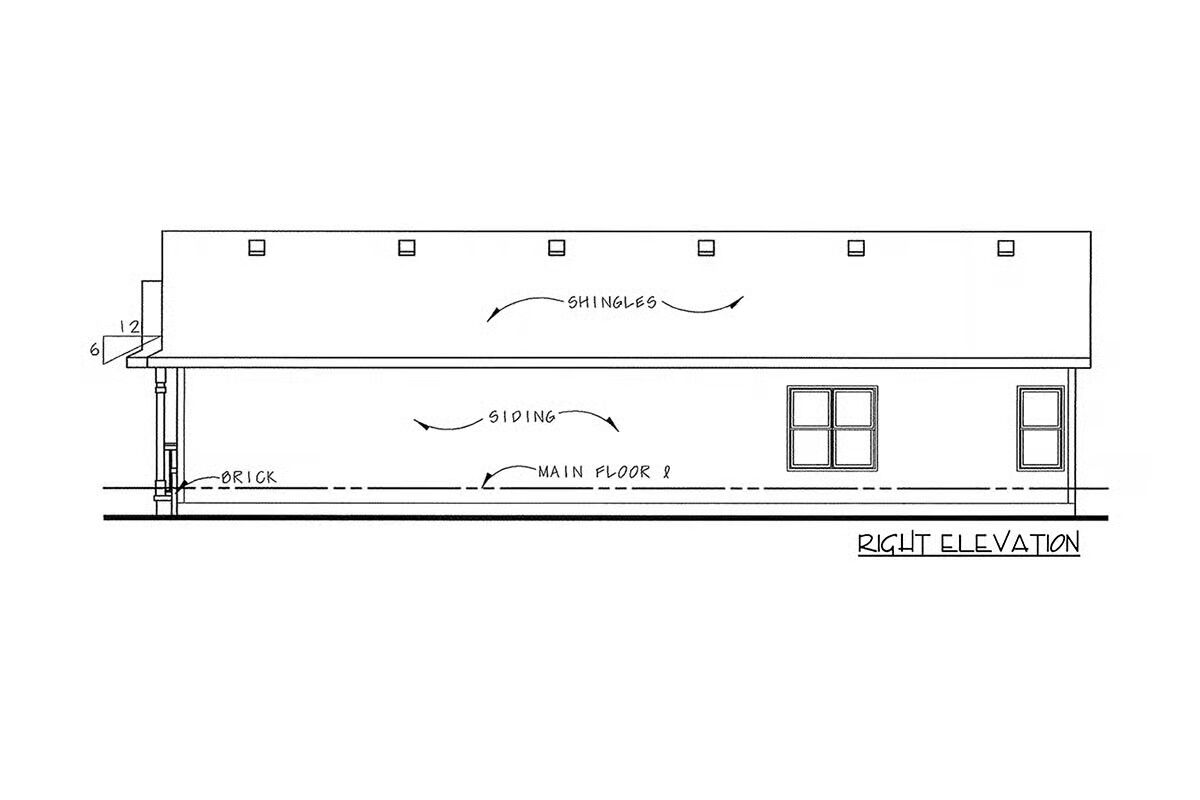

This one-story home offers 1,332 square feet of thoughtfully designed living space within a narrow 30-foot-wide footprint, making it ideal for compact lots.
Inside, you’ll find 3 comfortable bedrooms and an efficient layout that balances functionality with modern comfort.
You May Also Like
3-Bedroom Country Ranch House with Vaulted Living and a 2-Car Garage (Floor Plans)
Double-Story, 4-Bedroom Rustic Contemporary House Just Over 4000 Square Feet (Floor Plans)
3-Bedroom Coastal-Inspired Craftsman House with Loft, and Covered Outdoor Living (Floor Plans)
Single-Story, 3-Bedroom Country House with Study Room (Floor Plans)
3-Bedroom Cottage House with Walk In Closet (Floor Plans)
Rustic Modern Farmhouse with Home Office and 2-Car Oversized Garage - 2380 Sq Ft (Floor Plans)
Single-Story, 4-Bedroom Mountain Ranch Home With 3 Bathrooms & 1 Garage (Floor Plan)
Double-Story, 3-Bedroom Refreshing Southern Colonial House (Floor Plans)
Home to Build in Stages (Floor Plans)
5-Bedroom Master Up Masterpiece (Floor Plans)
Double-Story, 3-Bedroom Lynford (Floor Plans)
Contemporary Victorian House Under 3,200 Square Feet with 4 Ensuite Bedrooms (Floor Plans)
Double-Story, 4-Bedroom Modern Farmhouse Plan with Nursery Room (Floor Plans)
4-Bedroom The Hollyhock: Classic Farmhouse (Floor Plans)
3-Bedroom Modern Farmhouse with Walk-Through Pantry and Bonus Room (Floor Plans)
Hillside Craftsman with Barnwood-accented Exterior and a 3-car Garage (Floor Plan)
4-Bedroom Brick-Clad Acadian House with Large Covered Patio - 2222 Sq Ft (Floor Plans)
5-Bedroom Country House with Split Master Bedroom (Floor Plans)
4-Bedroom Barn Style House With Mud Room (Floor Plans)
3-Bedroom Classic Farmhouse Plan with Wrap-Around Porch - 2184 Sq Ft (Floor Plans)
4-Bedroom New American House with Optional Rear Porch - 2264 Sq Ft (Floor Plans)
3-Bedroom Modern Cottage House with Rear 2-Car Garage - 1729 Sq Ft (Floor Plans)
Luxury Mountain Craftsman with Indoor Pool Concept (Floor Plans)
4-Bedroom Freya Contemporary Style House (Floor Plans)
Classic Farmhouse with Large Porches and a Home Office - 3765 Sq Ft (Floor Plans)
Single-Story, 2-Bedroom Barndo-style Home with 1902 Square Foot Garage (Floor Plans)
3-Bedroom Traditional Farmhouse with Vaulted Living Room (Floor Plan)
Double-Story, 4-Bedroom Barndominium-Style House Just Over 3,000 Square Feet (Floor Plan)
5-Bedroom Contemporary Northwest House with Two-Story Great Room (Floor Plans)
4-Bedroom Contemporary House with 2-Story Great Room - 3452 Sq Ft (Floor Plans)
Double-Story Modern Barndominium-Style House With Huge Deck & Upside-Down Layout (Floor Plans)
Double-Story, 4-Bedroom The Arbordale: Family-friendly farmhouse design (Floor Plans)
3-Bedroom Modern 2-Story House with Home Office and Balcony off Master Suite (Floor Plans)
Single-Story, 3-Bedroom The Hartwell: Rustic ranch house (Floor Plans)
2 to 4-Bedroom Craftsman-Style House With Optional Basement (Floor Plans)
Lakeside Cabin Home With 2 Bedrooms, 2 Bathrooms & Vaulted Ceilings (Floor Plans)
